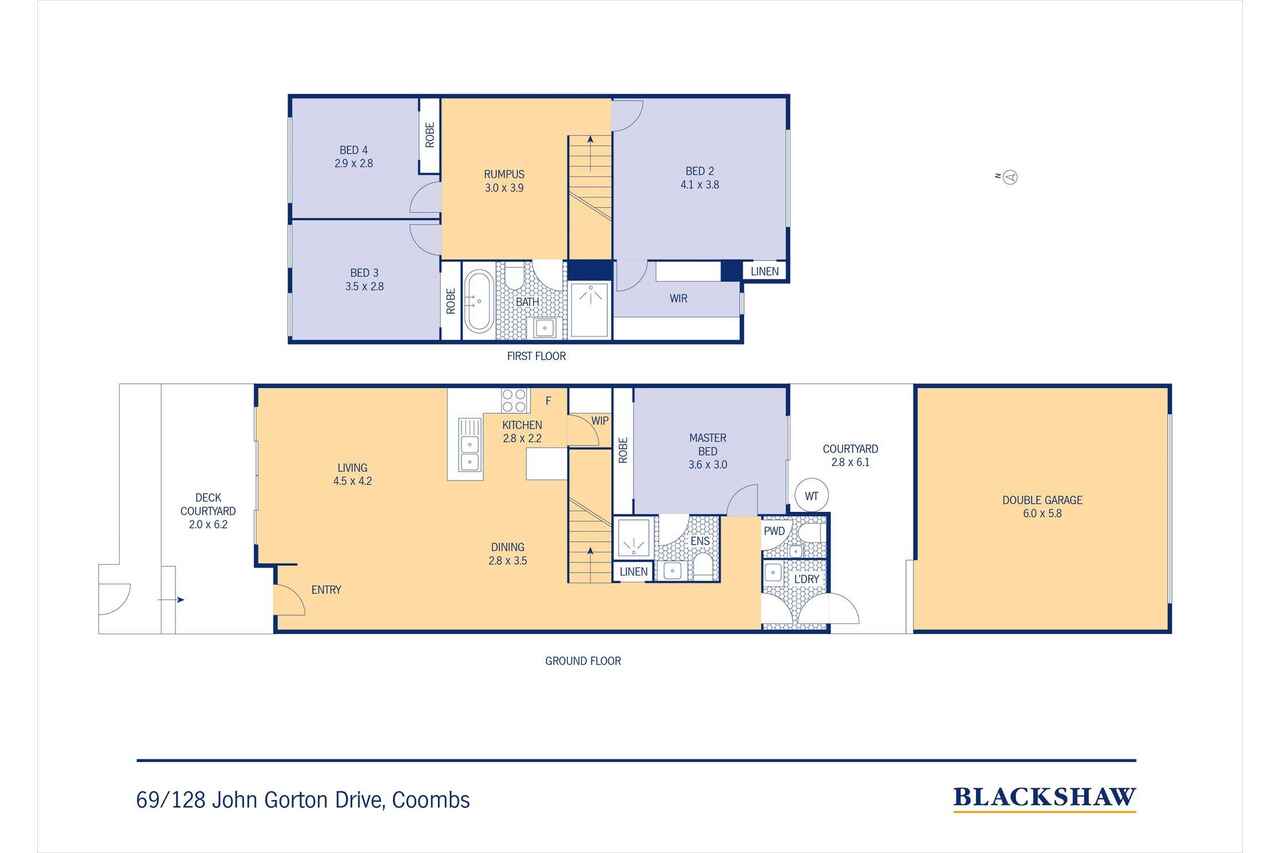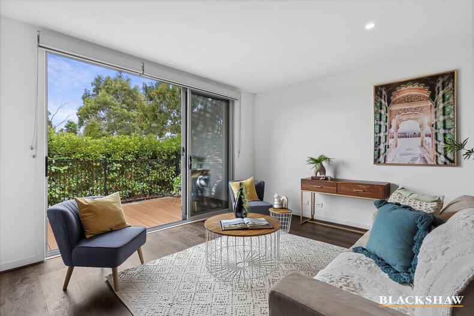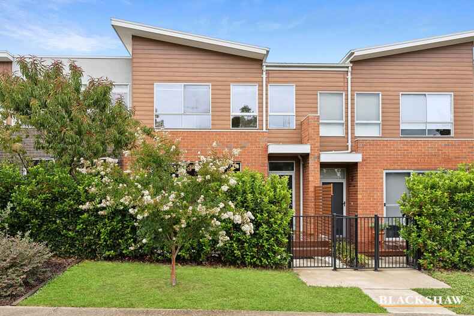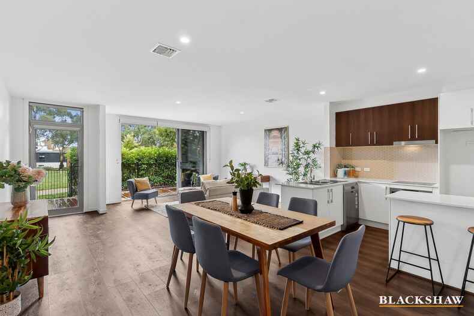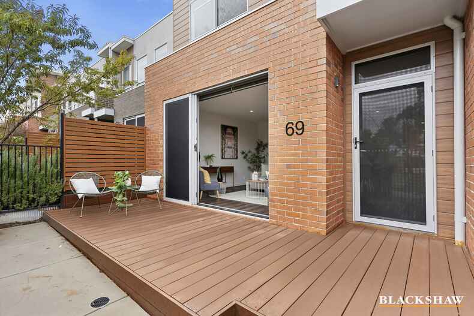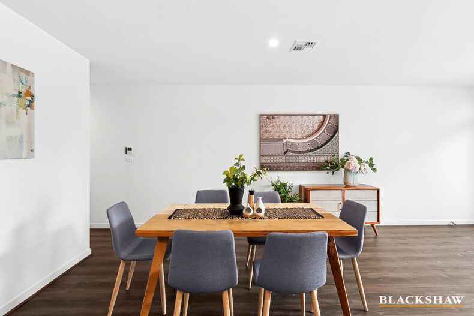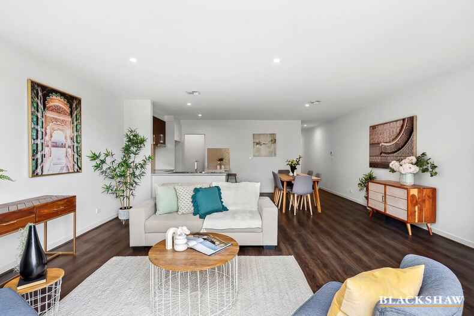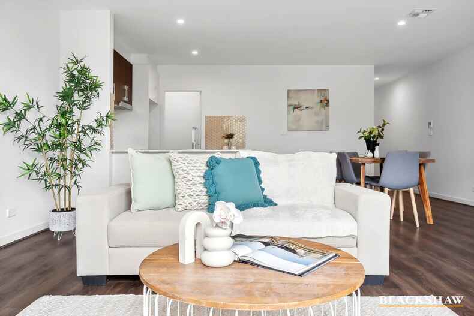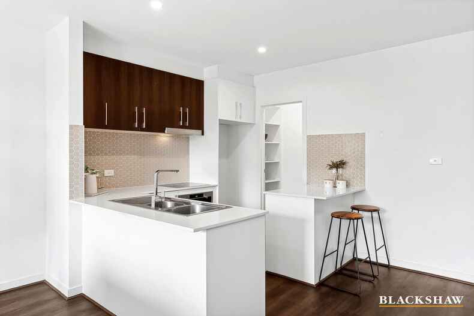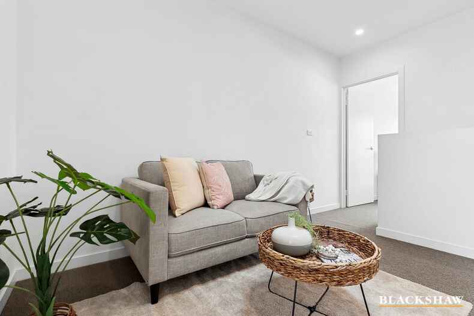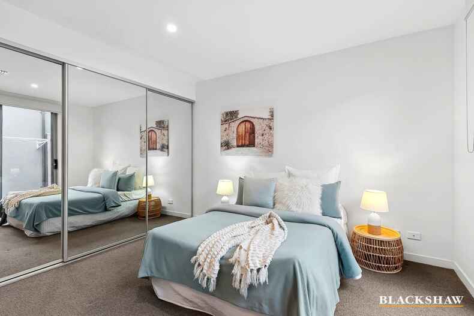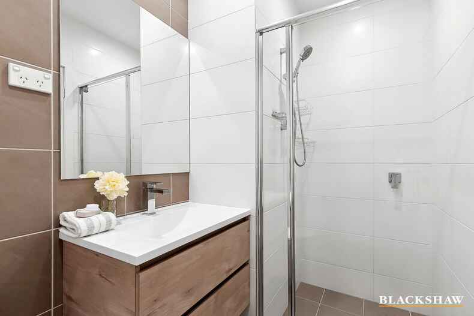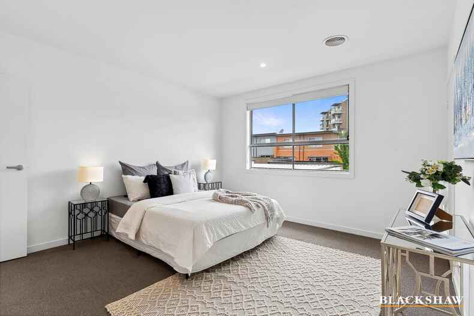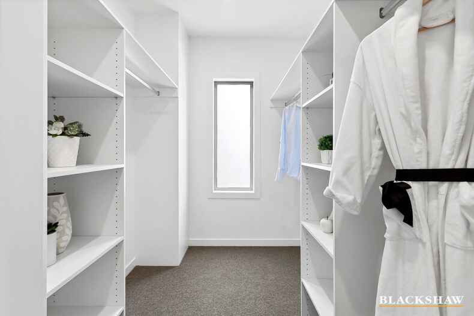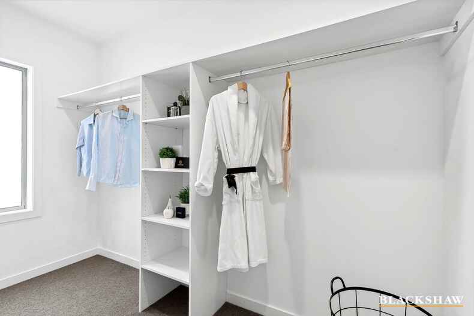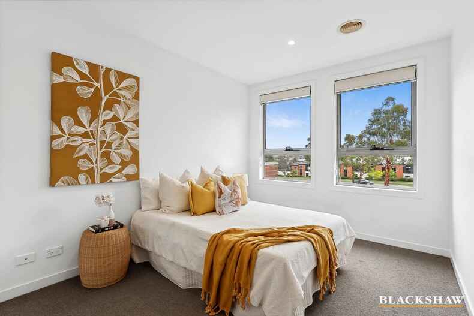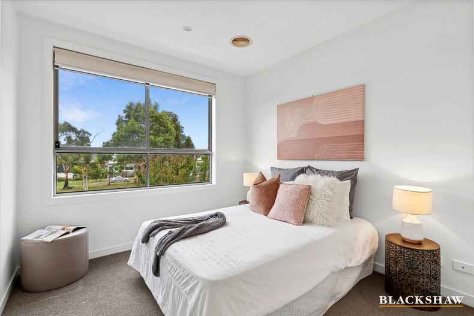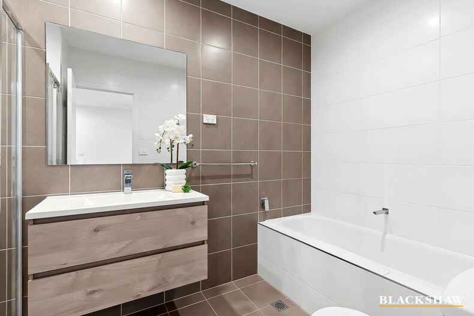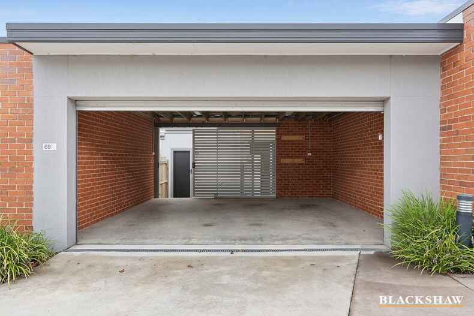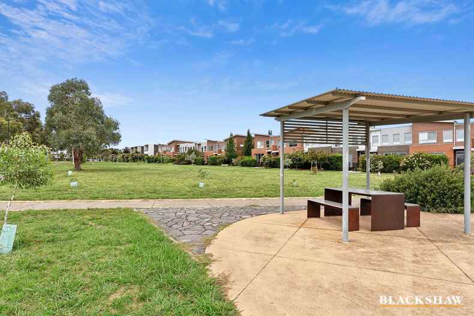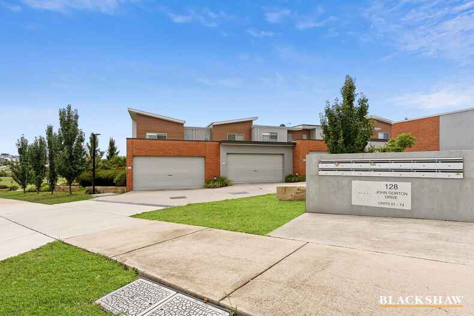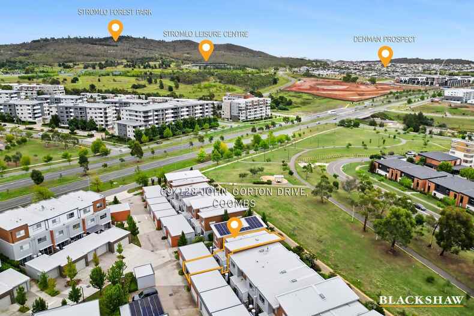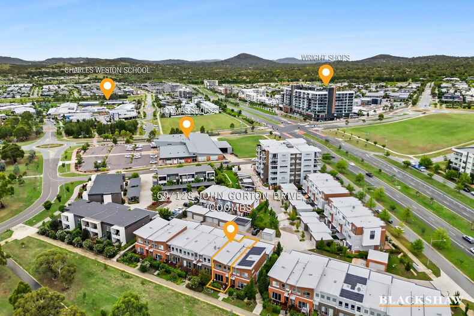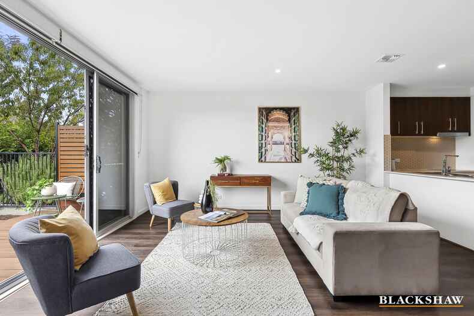North Facing, Spacious Family Townhome with Two Living Spaces
Location
69/128 John Gorton Drive
Coombs ACT 2611
Details
4
2
2
EER: 6.0
Townhouse
Auction Saturday, 15 Mar 12:00 PM On Site
Building size: | 156 sqm (approx) |
Bright and airy, tucked away behind lush hedging, this beautifully designed two-storey home boasts a superb layout that strikes the perfect balance between privacy, space and modern comfort, ideal for a growing family or accommodating elderly relatives. This townhome is thoughtfully crafted to suit the demands of contemporary living, offering a seamless blend of style and functionality for everyday life.
This home features a generous open-plan living, dining and kitchen area that seamlessly flows onto your private deck and courtyard, creating the perfect setting for both entertaining and relaxing. With a large open reserve just beyond your fence, it offers an ideal space for kids to play and leisurely walks with your furry companions.
The main bedroom is conveniently located downstairs, complete with an ensuite for added privacy and comfort. A stylish powder room adds convenience for guests.
Upstairs, you'll discover three well-sized bedrooms, two with built-in wardrobes and the 3rd with a spacious walk-in robe. The rumpus room or second living area provides a versatile space for family time or a personal retreat. For added convenience, a full-sized bathroom featuring a bath and floor-to-ceiling tiles ensures comfort and style.
Unbeatable location for growing families:
Close to Charles Weston Primary School, Coombs Early Learning Centre & the upcoming Stromlo Forest Anglican College (Early Learning Centre - year 12)
Walking distance to Coombs Shops including popular establishments T-Bone, 80/20 Cafe, Wright Shops including Metro Woolworths
Outdoor enthusiasts will love the proximity to Stromlo Forest Park & Leisure Centre and closely located to Ruth Park Playground & Holden's Creek Pond for making this home an unbeatable location for lifestyle & convenience.
This outstanding property is a must to inspect.
Features:
North facing
Two storey townhome
Open plan living, dining & kitchen
Stone benchtops
Breakfast bar
Double sink
AEG appliances
Electric cooktop & oven
Dishwasher
Tiled splashback
Walk-in pantry
Microwave nook
Powder room
Main bedroom with ensuite
Media / rumpus 2nd living upstairs with skylight
3 bedrooms with built ins
Upstairs bathroom with separate bath
Floating timber floors
LED downlights throughout
Ducted reverse cycle heating & cooling
Double blinds / blockouts throughout
Double sliding doors out onto deck
Security screen doors
Deck & private courtyard open out onto reserve
Electric hot water
Linen closet
Laundry
Double garage with remote
Dual entry
Two courtyards
Visitor parking
BBQ facilities in complex
Views of Mount Stromlo
Essentials: Approximations
Built: 2018 - Milin Builders & Developers - a trusted name in Canberra construction
Luna - 80 apts & townhouses
Living: 156m2
Garage: 37m2
Total: 193m2
Rates: $581 per quarter
Strata: $913 per quarter
Land tax: $3,087 per annum (only if rented out)
Rental estimate: $800-$850 per week
EER: 6
Read MoreThis home features a generous open-plan living, dining and kitchen area that seamlessly flows onto your private deck and courtyard, creating the perfect setting for both entertaining and relaxing. With a large open reserve just beyond your fence, it offers an ideal space for kids to play and leisurely walks with your furry companions.
The main bedroom is conveniently located downstairs, complete with an ensuite for added privacy and comfort. A stylish powder room adds convenience for guests.
Upstairs, you'll discover three well-sized bedrooms, two with built-in wardrobes and the 3rd with a spacious walk-in robe. The rumpus room or second living area provides a versatile space for family time or a personal retreat. For added convenience, a full-sized bathroom featuring a bath and floor-to-ceiling tiles ensures comfort and style.
Unbeatable location for growing families:
Close to Charles Weston Primary School, Coombs Early Learning Centre & the upcoming Stromlo Forest Anglican College (Early Learning Centre - year 12)
Walking distance to Coombs Shops including popular establishments T-Bone, 80/20 Cafe, Wright Shops including Metro Woolworths
Outdoor enthusiasts will love the proximity to Stromlo Forest Park & Leisure Centre and closely located to Ruth Park Playground & Holden's Creek Pond for making this home an unbeatable location for lifestyle & convenience.
This outstanding property is a must to inspect.
Features:
North facing
Two storey townhome
Open plan living, dining & kitchen
Stone benchtops
Breakfast bar
Double sink
AEG appliances
Electric cooktop & oven
Dishwasher
Tiled splashback
Walk-in pantry
Microwave nook
Powder room
Main bedroom with ensuite
Media / rumpus 2nd living upstairs with skylight
3 bedrooms with built ins
Upstairs bathroom with separate bath
Floating timber floors
LED downlights throughout
Ducted reverse cycle heating & cooling
Double blinds / blockouts throughout
Double sliding doors out onto deck
Security screen doors
Deck & private courtyard open out onto reserve
Electric hot water
Linen closet
Laundry
Double garage with remote
Dual entry
Two courtyards
Visitor parking
BBQ facilities in complex
Views of Mount Stromlo
Essentials: Approximations
Built: 2018 - Milin Builders & Developers - a trusted name in Canberra construction
Luna - 80 apts & townhouses
Living: 156m2
Garage: 37m2
Total: 193m2
Rates: $581 per quarter
Strata: $913 per quarter
Land tax: $3,087 per annum (only if rented out)
Rental estimate: $800-$850 per week
EER: 6
Inspect
Contact agent
Auction
Register to bidListing agent
Bright and airy, tucked away behind lush hedging, this beautifully designed two-storey home boasts a superb layout that strikes the perfect balance between privacy, space and modern comfort, ideal for a growing family or accommodating elderly relatives. This townhome is thoughtfully crafted to suit the demands of contemporary living, offering a seamless blend of style and functionality for everyday life.
This home features a generous open-plan living, dining and kitchen area that seamlessly flows onto your private deck and courtyard, creating the perfect setting for both entertaining and relaxing. With a large open reserve just beyond your fence, it offers an ideal space for kids to play and leisurely walks with your furry companions.
The main bedroom is conveniently located downstairs, complete with an ensuite for added privacy and comfort. A stylish powder room adds convenience for guests.
Upstairs, you'll discover three well-sized bedrooms, two with built-in wardrobes and the 3rd with a spacious walk-in robe. The rumpus room or second living area provides a versatile space for family time or a personal retreat. For added convenience, a full-sized bathroom featuring a bath and floor-to-ceiling tiles ensures comfort and style.
Unbeatable location for growing families:
Close to Charles Weston Primary School, Coombs Early Learning Centre & the upcoming Stromlo Forest Anglican College (Early Learning Centre - year 12)
Walking distance to Coombs Shops including popular establishments T-Bone, 80/20 Cafe, Wright Shops including Metro Woolworths
Outdoor enthusiasts will love the proximity to Stromlo Forest Park & Leisure Centre and closely located to Ruth Park Playground & Holden's Creek Pond for making this home an unbeatable location for lifestyle & convenience.
This outstanding property is a must to inspect.
Features:
North facing
Two storey townhome
Open plan living, dining & kitchen
Stone benchtops
Breakfast bar
Double sink
AEG appliances
Electric cooktop & oven
Dishwasher
Tiled splashback
Walk-in pantry
Microwave nook
Powder room
Main bedroom with ensuite
Media / rumpus 2nd living upstairs with skylight
3 bedrooms with built ins
Upstairs bathroom with separate bath
Floating timber floors
LED downlights throughout
Ducted reverse cycle heating & cooling
Double blinds / blockouts throughout
Double sliding doors out onto deck
Security screen doors
Deck & private courtyard open out onto reserve
Electric hot water
Linen closet
Laundry
Double garage with remote
Dual entry
Two courtyards
Visitor parking
BBQ facilities in complex
Views of Mount Stromlo
Essentials: Approximations
Built: 2018 - Milin Builders & Developers - a trusted name in Canberra construction
Luna - 80 apts & townhouses
Living: 156m2
Garage: 37m2
Total: 193m2
Rates: $581 per quarter
Strata: $913 per quarter
Land tax: $3,087 per annum (only if rented out)
Rental estimate: $800-$850 per week
EER: 6
Read MoreThis home features a generous open-plan living, dining and kitchen area that seamlessly flows onto your private deck and courtyard, creating the perfect setting for both entertaining and relaxing. With a large open reserve just beyond your fence, it offers an ideal space for kids to play and leisurely walks with your furry companions.
The main bedroom is conveniently located downstairs, complete with an ensuite for added privacy and comfort. A stylish powder room adds convenience for guests.
Upstairs, you'll discover three well-sized bedrooms, two with built-in wardrobes and the 3rd with a spacious walk-in robe. The rumpus room or second living area provides a versatile space for family time or a personal retreat. For added convenience, a full-sized bathroom featuring a bath and floor-to-ceiling tiles ensures comfort and style.
Unbeatable location for growing families:
Close to Charles Weston Primary School, Coombs Early Learning Centre & the upcoming Stromlo Forest Anglican College (Early Learning Centre - year 12)
Walking distance to Coombs Shops including popular establishments T-Bone, 80/20 Cafe, Wright Shops including Metro Woolworths
Outdoor enthusiasts will love the proximity to Stromlo Forest Park & Leisure Centre and closely located to Ruth Park Playground & Holden's Creek Pond for making this home an unbeatable location for lifestyle & convenience.
This outstanding property is a must to inspect.
Features:
North facing
Two storey townhome
Open plan living, dining & kitchen
Stone benchtops
Breakfast bar
Double sink
AEG appliances
Electric cooktop & oven
Dishwasher
Tiled splashback
Walk-in pantry
Microwave nook
Powder room
Main bedroom with ensuite
Media / rumpus 2nd living upstairs with skylight
3 bedrooms with built ins
Upstairs bathroom with separate bath
Floating timber floors
LED downlights throughout
Ducted reverse cycle heating & cooling
Double blinds / blockouts throughout
Double sliding doors out onto deck
Security screen doors
Deck & private courtyard open out onto reserve
Electric hot water
Linen closet
Laundry
Double garage with remote
Dual entry
Two courtyards
Visitor parking
BBQ facilities in complex
Views of Mount Stromlo
Essentials: Approximations
Built: 2018 - Milin Builders & Developers - a trusted name in Canberra construction
Luna - 80 apts & townhouses
Living: 156m2
Garage: 37m2
Total: 193m2
Rates: $581 per quarter
Strata: $913 per quarter
Land tax: $3,087 per annum (only if rented out)
Rental estimate: $800-$850 per week
EER: 6
Looking to sell or lease your own property?
Request Market AppraisalLocation
69/128 John Gorton Drive
Coombs ACT 2611
Details
4
2
2
EER: 6.0
Townhouse
Auction Saturday, 15 Mar 12:00 PM On Site
Building size: | 156 sqm (approx) |
Bright and airy, tucked away behind lush hedging, this beautifully designed two-storey home boasts a superb layout that strikes the perfect balance between privacy, space and modern comfort, ideal for a growing family or accommodating elderly relatives. This townhome is thoughtfully crafted to suit the demands of contemporary living, offering a seamless blend of style and functionality for everyday life.
This home features a generous open-plan living, dining and kitchen area that seamlessly flows onto your private deck and courtyard, creating the perfect setting for both entertaining and relaxing. With a large open reserve just beyond your fence, it offers an ideal space for kids to play and leisurely walks with your furry companions.
The main bedroom is conveniently located downstairs, complete with an ensuite for added privacy and comfort. A stylish powder room adds convenience for guests.
Upstairs, you'll discover three well-sized bedrooms, two with built-in wardrobes and the 3rd with a spacious walk-in robe. The rumpus room or second living area provides a versatile space for family time or a personal retreat. For added convenience, a full-sized bathroom featuring a bath and floor-to-ceiling tiles ensures comfort and style.
Unbeatable location for growing families:
Close to Charles Weston Primary School, Coombs Early Learning Centre & the upcoming Stromlo Forest Anglican College (Early Learning Centre - year 12)
Walking distance to Coombs Shops including popular establishments T-Bone, 80/20 Cafe, Wright Shops including Metro Woolworths
Outdoor enthusiasts will love the proximity to Stromlo Forest Park & Leisure Centre and closely located to Ruth Park Playground & Holden's Creek Pond for making this home an unbeatable location for lifestyle & convenience.
This outstanding property is a must to inspect.
Features:
North facing
Two storey townhome
Open plan living, dining & kitchen
Stone benchtops
Breakfast bar
Double sink
AEG appliances
Electric cooktop & oven
Dishwasher
Tiled splashback
Walk-in pantry
Microwave nook
Powder room
Main bedroom with ensuite
Media / rumpus 2nd living upstairs with skylight
3 bedrooms with built ins
Upstairs bathroom with separate bath
Floating timber floors
LED downlights throughout
Ducted reverse cycle heating & cooling
Double blinds / blockouts throughout
Double sliding doors out onto deck
Security screen doors
Deck & private courtyard open out onto reserve
Electric hot water
Linen closet
Laundry
Double garage with remote
Dual entry
Two courtyards
Visitor parking
BBQ facilities in complex
Views of Mount Stromlo
Essentials: Approximations
Built: 2018 - Milin Builders & Developers - a trusted name in Canberra construction
Luna - 80 apts & townhouses
Living: 156m2
Garage: 37m2
Total: 193m2
Rates: $581 per quarter
Strata: $913 per quarter
Land tax: $3,087 per annum (only if rented out)
Rental estimate: $800-$850 per week
EER: 6
Read MoreThis home features a generous open-plan living, dining and kitchen area that seamlessly flows onto your private deck and courtyard, creating the perfect setting for both entertaining and relaxing. With a large open reserve just beyond your fence, it offers an ideal space for kids to play and leisurely walks with your furry companions.
The main bedroom is conveniently located downstairs, complete with an ensuite for added privacy and comfort. A stylish powder room adds convenience for guests.
Upstairs, you'll discover three well-sized bedrooms, two with built-in wardrobes and the 3rd with a spacious walk-in robe. The rumpus room or second living area provides a versatile space for family time or a personal retreat. For added convenience, a full-sized bathroom featuring a bath and floor-to-ceiling tiles ensures comfort and style.
Unbeatable location for growing families:
Close to Charles Weston Primary School, Coombs Early Learning Centre & the upcoming Stromlo Forest Anglican College (Early Learning Centre - year 12)
Walking distance to Coombs Shops including popular establishments T-Bone, 80/20 Cafe, Wright Shops including Metro Woolworths
Outdoor enthusiasts will love the proximity to Stromlo Forest Park & Leisure Centre and closely located to Ruth Park Playground & Holden's Creek Pond for making this home an unbeatable location for lifestyle & convenience.
This outstanding property is a must to inspect.
Features:
North facing
Two storey townhome
Open plan living, dining & kitchen
Stone benchtops
Breakfast bar
Double sink
AEG appliances
Electric cooktop & oven
Dishwasher
Tiled splashback
Walk-in pantry
Microwave nook
Powder room
Main bedroom with ensuite
Media / rumpus 2nd living upstairs with skylight
3 bedrooms with built ins
Upstairs bathroom with separate bath
Floating timber floors
LED downlights throughout
Ducted reverse cycle heating & cooling
Double blinds / blockouts throughout
Double sliding doors out onto deck
Security screen doors
Deck & private courtyard open out onto reserve
Electric hot water
Linen closet
Laundry
Double garage with remote
Dual entry
Two courtyards
Visitor parking
BBQ facilities in complex
Views of Mount Stromlo
Essentials: Approximations
Built: 2018 - Milin Builders & Developers - a trusted name in Canberra construction
Luna - 80 apts & townhouses
Living: 156m2
Garage: 37m2
Total: 193m2
Rates: $581 per quarter
Strata: $913 per quarter
Land tax: $3,087 per annum (only if rented out)
Rental estimate: $800-$850 per week
EER: 6
Inspect
Contact agent

























