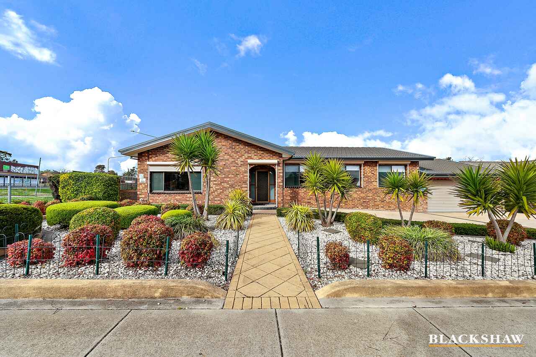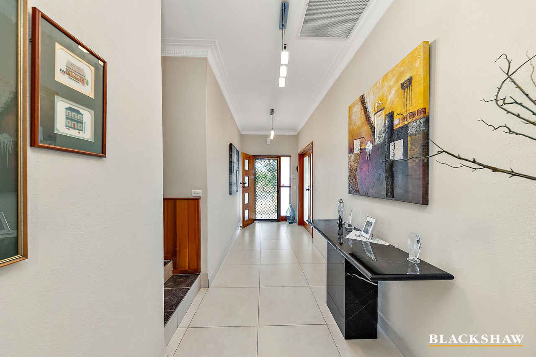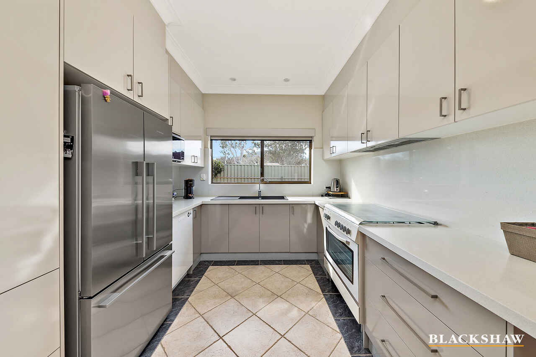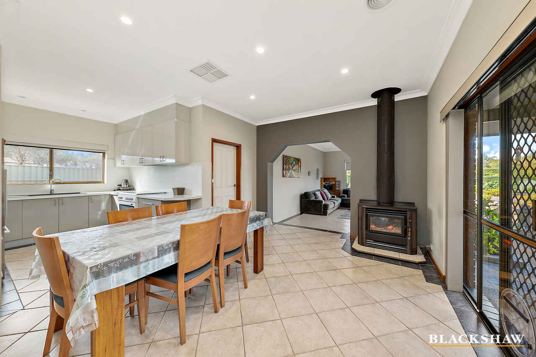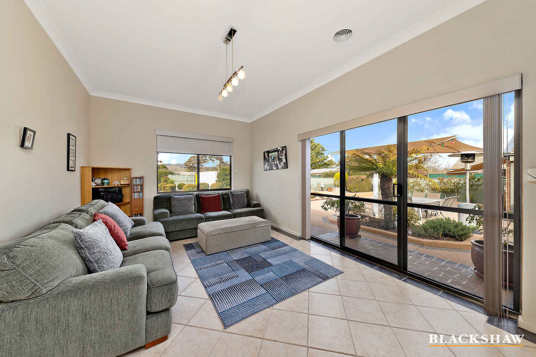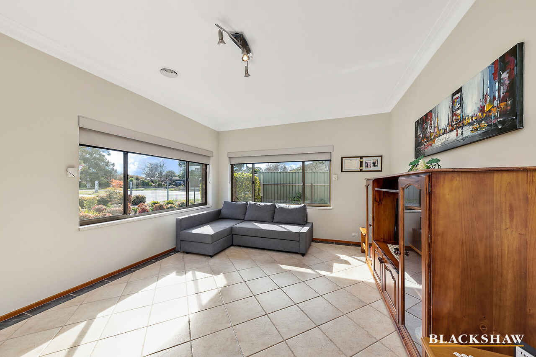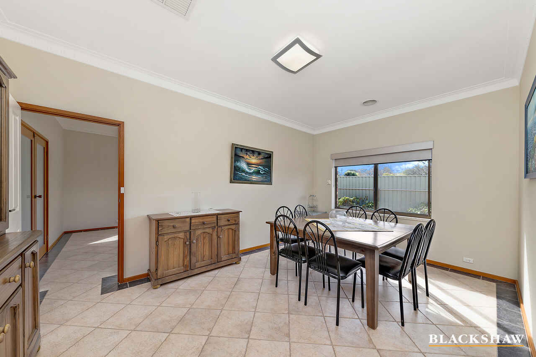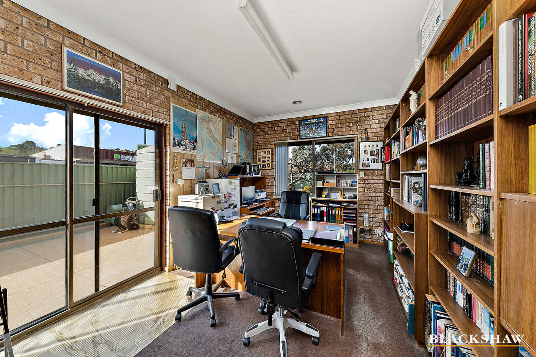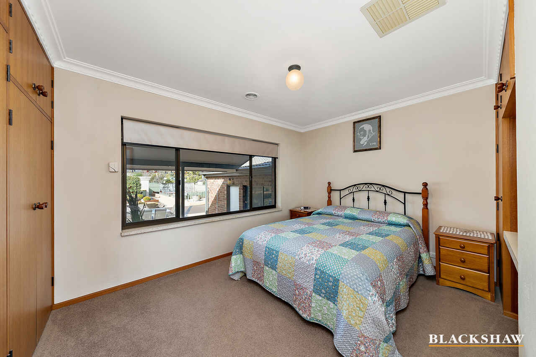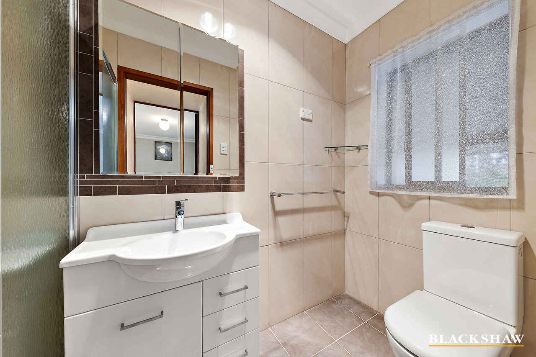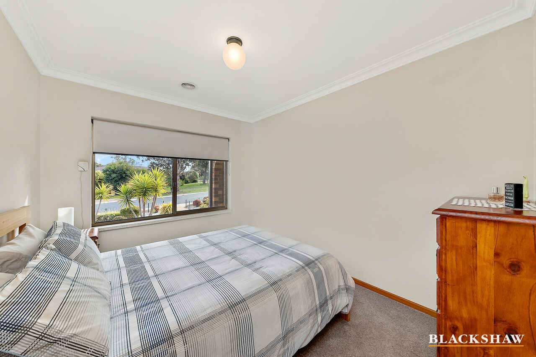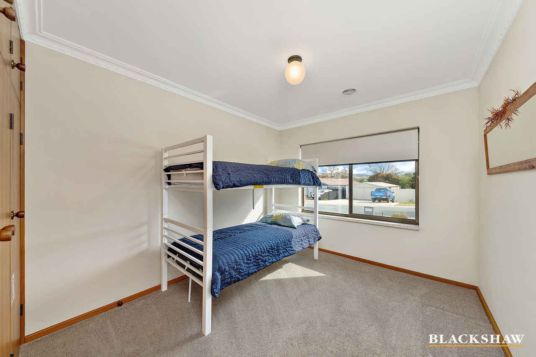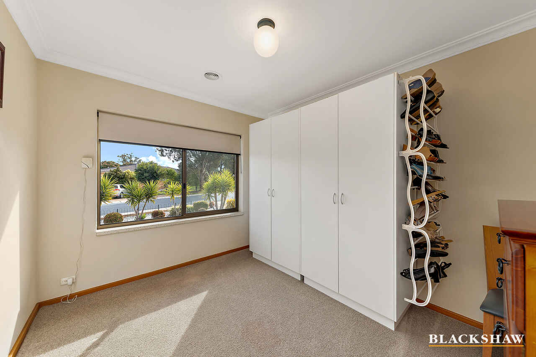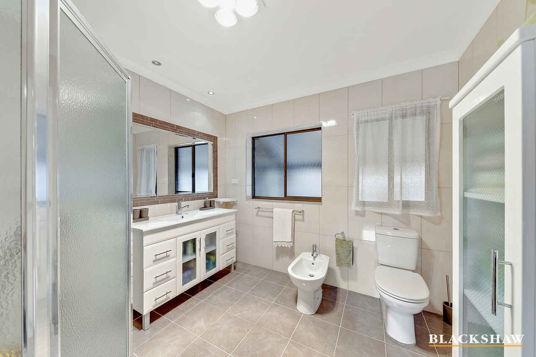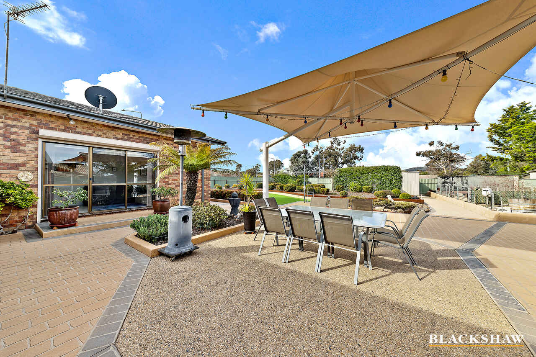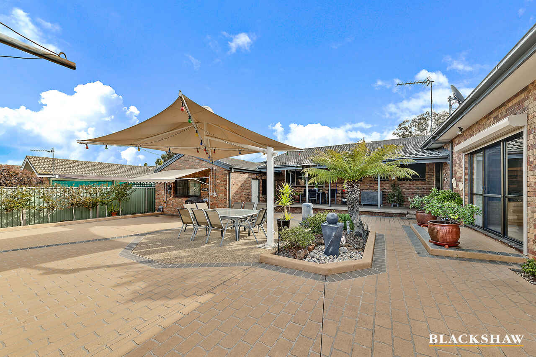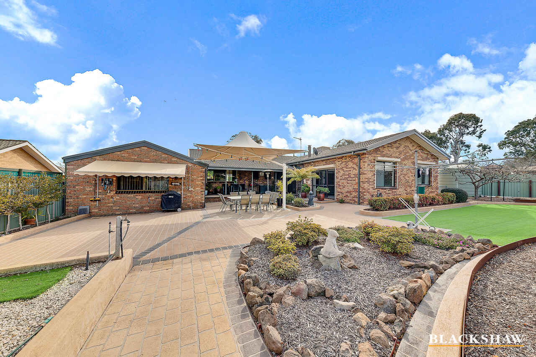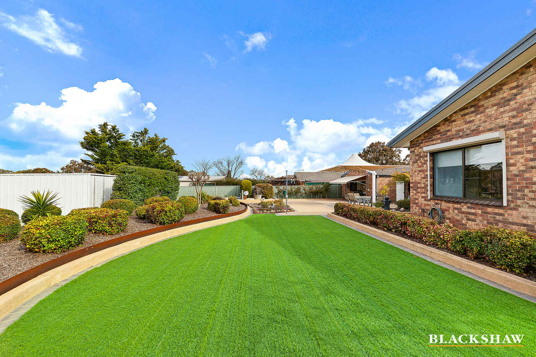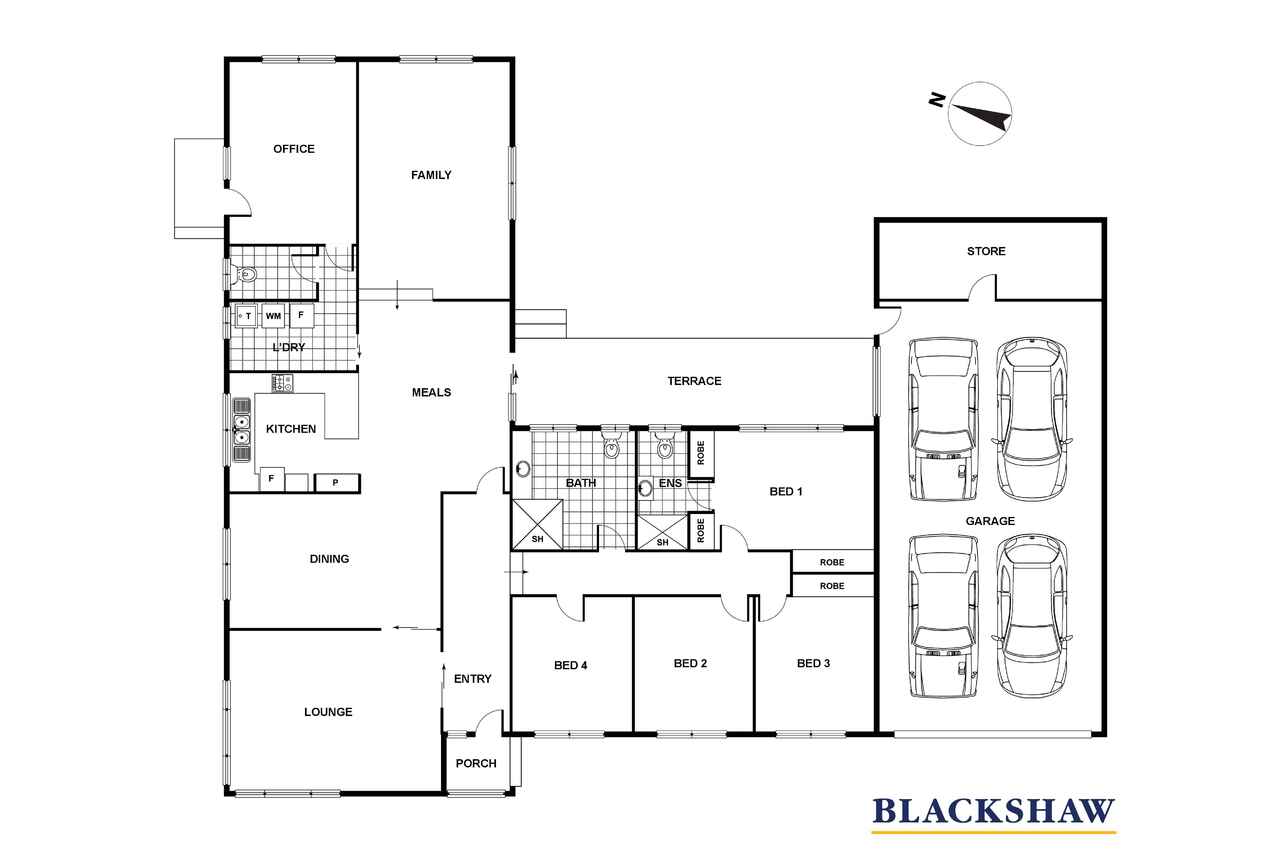Primed for good times with family space and four-car garage
Sold
Location
72 Vanzetti Crescent
Kambah ACT 2902
Details
4
2
4
EER: 2.0
House
Auction Sunday, 10 Oct 11:00 AM Online Via AuctionNow, bougainville street
Building size: | 209.01 sqm (approx) |
This is a home suited to a variety of families and demographics, as there are many features of this single-level residence that hint at the good times and festive family gatherings likely to have been held here over the years.
From the moment entering the home it welcomes and exudes a sense of warmth. Then there's the combined kitchen and meals area with a wood-burning fireplace that would be just the spot for people to while away the hours chatting and cooking on a chilly day.
It also doesn't take much effort to imagine children gathered in the family room in winter while the adults finish eating in the formal dining room before moving to the formal lounge. There's ample space to keep both family and business close with four bedrooms, a dedicated office with its own entry, and a four-car garage,
Outdoors there is an immense and fully fenced backyard combined with a huge and beautifully paved entertaining area plus a generous expanse of lawned space with artificial turf that's begging for a competitive soccer match.
With St Anthony's Primary School and the Wanniassa shops a short stroll away, and excellent commuter routes to Tuggeranong, Woden and beyond, this spacious home is ready to play a leading role in more family memories.
FEATURES
• Double-brick home on a 1165m2 block with high ceilings throughout
• Master bedroom with dual three built-in wardrobes and a large ensuite
• Three additional bedrooms, one with built-in wardrobe
• Family bathroom with floor-to-ceiling tiles, walk-in shower + toilet and bidet
• Powder room adjacent office
• Open-plan kitchen and meals space with wood fireplace with access to covered terrace
• Updated kitchen with freestanding gas oven and stone benchtops
• Sunken north-facing family room with dual aspect and access to the rear paved alfresco area
• Formal dining plus formal lounge to the front of the home
• Large laundry
• Ducted gas heating
• Ducted evaporative cooling
• Automatic external window roller shutters on all windows
• Four-car garage with dedicated storage room
• Large hardscaped alfresco entertaining space to the rear
• Professionally laid artificial turf
• Fully landscaped, low-maintenance gardens
• Fully automated sprinkler system
• 10,000L water tank with pump
• Mature fruit trees
• Two garden storage sheds
• Colorbond fencing
• 8m x 4m raised garden bed
Read MoreFrom the moment entering the home it welcomes and exudes a sense of warmth. Then there's the combined kitchen and meals area with a wood-burning fireplace that would be just the spot for people to while away the hours chatting and cooking on a chilly day.
It also doesn't take much effort to imagine children gathered in the family room in winter while the adults finish eating in the formal dining room before moving to the formal lounge. There's ample space to keep both family and business close with four bedrooms, a dedicated office with its own entry, and a four-car garage,
Outdoors there is an immense and fully fenced backyard combined with a huge and beautifully paved entertaining area plus a generous expanse of lawned space with artificial turf that's begging for a competitive soccer match.
With St Anthony's Primary School and the Wanniassa shops a short stroll away, and excellent commuter routes to Tuggeranong, Woden and beyond, this spacious home is ready to play a leading role in more family memories.
FEATURES
• Double-brick home on a 1165m2 block with high ceilings throughout
• Master bedroom with dual three built-in wardrobes and a large ensuite
• Three additional bedrooms, one with built-in wardrobe
• Family bathroom with floor-to-ceiling tiles, walk-in shower + toilet and bidet
• Powder room adjacent office
• Open-plan kitchen and meals space with wood fireplace with access to covered terrace
• Updated kitchen with freestanding gas oven and stone benchtops
• Sunken north-facing family room with dual aspect and access to the rear paved alfresco area
• Formal dining plus formal lounge to the front of the home
• Large laundry
• Ducted gas heating
• Ducted evaporative cooling
• Automatic external window roller shutters on all windows
• Four-car garage with dedicated storage room
• Large hardscaped alfresco entertaining space to the rear
• Professionally laid artificial turf
• Fully landscaped, low-maintenance gardens
• Fully automated sprinkler system
• 10,000L water tank with pump
• Mature fruit trees
• Two garden storage sheds
• Colorbond fencing
• 8m x 4m raised garden bed
Inspect
Contact agent
Listing agent
This is a home suited to a variety of families and demographics, as there are many features of this single-level residence that hint at the good times and festive family gatherings likely to have been held here over the years.
From the moment entering the home it welcomes and exudes a sense of warmth. Then there's the combined kitchen and meals area with a wood-burning fireplace that would be just the spot for people to while away the hours chatting and cooking on a chilly day.
It also doesn't take much effort to imagine children gathered in the family room in winter while the adults finish eating in the formal dining room before moving to the formal lounge. There's ample space to keep both family and business close with four bedrooms, a dedicated office with its own entry, and a four-car garage,
Outdoors there is an immense and fully fenced backyard combined with a huge and beautifully paved entertaining area plus a generous expanse of lawned space with artificial turf that's begging for a competitive soccer match.
With St Anthony's Primary School and the Wanniassa shops a short stroll away, and excellent commuter routes to Tuggeranong, Woden and beyond, this spacious home is ready to play a leading role in more family memories.
FEATURES
• Double-brick home on a 1165m2 block with high ceilings throughout
• Master bedroom with dual three built-in wardrobes and a large ensuite
• Three additional bedrooms, one with built-in wardrobe
• Family bathroom with floor-to-ceiling tiles, walk-in shower + toilet and bidet
• Powder room adjacent office
• Open-plan kitchen and meals space with wood fireplace with access to covered terrace
• Updated kitchen with freestanding gas oven and stone benchtops
• Sunken north-facing family room with dual aspect and access to the rear paved alfresco area
• Formal dining plus formal lounge to the front of the home
• Large laundry
• Ducted gas heating
• Ducted evaporative cooling
• Automatic external window roller shutters on all windows
• Four-car garage with dedicated storage room
• Large hardscaped alfresco entertaining space to the rear
• Professionally laid artificial turf
• Fully landscaped, low-maintenance gardens
• Fully automated sprinkler system
• 10,000L water tank with pump
• Mature fruit trees
• Two garden storage sheds
• Colorbond fencing
• 8m x 4m raised garden bed
Read MoreFrom the moment entering the home it welcomes and exudes a sense of warmth. Then there's the combined kitchen and meals area with a wood-burning fireplace that would be just the spot for people to while away the hours chatting and cooking on a chilly day.
It also doesn't take much effort to imagine children gathered in the family room in winter while the adults finish eating in the formal dining room before moving to the formal lounge. There's ample space to keep both family and business close with four bedrooms, a dedicated office with its own entry, and a four-car garage,
Outdoors there is an immense and fully fenced backyard combined with a huge and beautifully paved entertaining area plus a generous expanse of lawned space with artificial turf that's begging for a competitive soccer match.
With St Anthony's Primary School and the Wanniassa shops a short stroll away, and excellent commuter routes to Tuggeranong, Woden and beyond, this spacious home is ready to play a leading role in more family memories.
FEATURES
• Double-brick home on a 1165m2 block with high ceilings throughout
• Master bedroom with dual three built-in wardrobes and a large ensuite
• Three additional bedrooms, one with built-in wardrobe
• Family bathroom with floor-to-ceiling tiles, walk-in shower + toilet and bidet
• Powder room adjacent office
• Open-plan kitchen and meals space with wood fireplace with access to covered terrace
• Updated kitchen with freestanding gas oven and stone benchtops
• Sunken north-facing family room with dual aspect and access to the rear paved alfresco area
• Formal dining plus formal lounge to the front of the home
• Large laundry
• Ducted gas heating
• Ducted evaporative cooling
• Automatic external window roller shutters on all windows
• Four-car garage with dedicated storage room
• Large hardscaped alfresco entertaining space to the rear
• Professionally laid artificial turf
• Fully landscaped, low-maintenance gardens
• Fully automated sprinkler system
• 10,000L water tank with pump
• Mature fruit trees
• Two garden storage sheds
• Colorbond fencing
• 8m x 4m raised garden bed
Location
72 Vanzetti Crescent
Kambah ACT 2902
Details
4
2
4
EER: 2.0
House
Auction Sunday, 10 Oct 11:00 AM Online Via AuctionNow, bougainville street
Building size: | 209.01 sqm (approx) |
This is a home suited to a variety of families and demographics, as there are many features of this single-level residence that hint at the good times and festive family gatherings likely to have been held here over the years.
From the moment entering the home it welcomes and exudes a sense of warmth. Then there's the combined kitchen and meals area with a wood-burning fireplace that would be just the spot for people to while away the hours chatting and cooking on a chilly day.
It also doesn't take much effort to imagine children gathered in the family room in winter while the adults finish eating in the formal dining room before moving to the formal lounge. There's ample space to keep both family and business close with four bedrooms, a dedicated office with its own entry, and a four-car garage,
Outdoors there is an immense and fully fenced backyard combined with a huge and beautifully paved entertaining area plus a generous expanse of lawned space with artificial turf that's begging for a competitive soccer match.
With St Anthony's Primary School and the Wanniassa shops a short stroll away, and excellent commuter routes to Tuggeranong, Woden and beyond, this spacious home is ready to play a leading role in more family memories.
FEATURES
• Double-brick home on a 1165m2 block with high ceilings throughout
• Master bedroom with dual three built-in wardrobes and a large ensuite
• Three additional bedrooms, one with built-in wardrobe
• Family bathroom with floor-to-ceiling tiles, walk-in shower + toilet and bidet
• Powder room adjacent office
• Open-plan kitchen and meals space with wood fireplace with access to covered terrace
• Updated kitchen with freestanding gas oven and stone benchtops
• Sunken north-facing family room with dual aspect and access to the rear paved alfresco area
• Formal dining plus formal lounge to the front of the home
• Large laundry
• Ducted gas heating
• Ducted evaporative cooling
• Automatic external window roller shutters on all windows
• Four-car garage with dedicated storage room
• Large hardscaped alfresco entertaining space to the rear
• Professionally laid artificial turf
• Fully landscaped, low-maintenance gardens
• Fully automated sprinkler system
• 10,000L water tank with pump
• Mature fruit trees
• Two garden storage sheds
• Colorbond fencing
• 8m x 4m raised garden bed
Read MoreFrom the moment entering the home it welcomes and exudes a sense of warmth. Then there's the combined kitchen and meals area with a wood-burning fireplace that would be just the spot for people to while away the hours chatting and cooking on a chilly day.
It also doesn't take much effort to imagine children gathered in the family room in winter while the adults finish eating in the formal dining room before moving to the formal lounge. There's ample space to keep both family and business close with four bedrooms, a dedicated office with its own entry, and a four-car garage,
Outdoors there is an immense and fully fenced backyard combined with a huge and beautifully paved entertaining area plus a generous expanse of lawned space with artificial turf that's begging for a competitive soccer match.
With St Anthony's Primary School and the Wanniassa shops a short stroll away, and excellent commuter routes to Tuggeranong, Woden and beyond, this spacious home is ready to play a leading role in more family memories.
FEATURES
• Double-brick home on a 1165m2 block with high ceilings throughout
• Master bedroom with dual three built-in wardrobes and a large ensuite
• Three additional bedrooms, one with built-in wardrobe
• Family bathroom with floor-to-ceiling tiles, walk-in shower + toilet and bidet
• Powder room adjacent office
• Open-plan kitchen and meals space with wood fireplace with access to covered terrace
• Updated kitchen with freestanding gas oven and stone benchtops
• Sunken north-facing family room with dual aspect and access to the rear paved alfresco area
• Formal dining plus formal lounge to the front of the home
• Large laundry
• Ducted gas heating
• Ducted evaporative cooling
• Automatic external window roller shutters on all windows
• Four-car garage with dedicated storage room
• Large hardscaped alfresco entertaining space to the rear
• Professionally laid artificial turf
• Fully landscaped, low-maintenance gardens
• Fully automated sprinkler system
• 10,000L water tank with pump
• Mature fruit trees
• Two garden storage sheds
• Colorbond fencing
• 8m x 4m raised garden bed
Inspect
Contact agent


