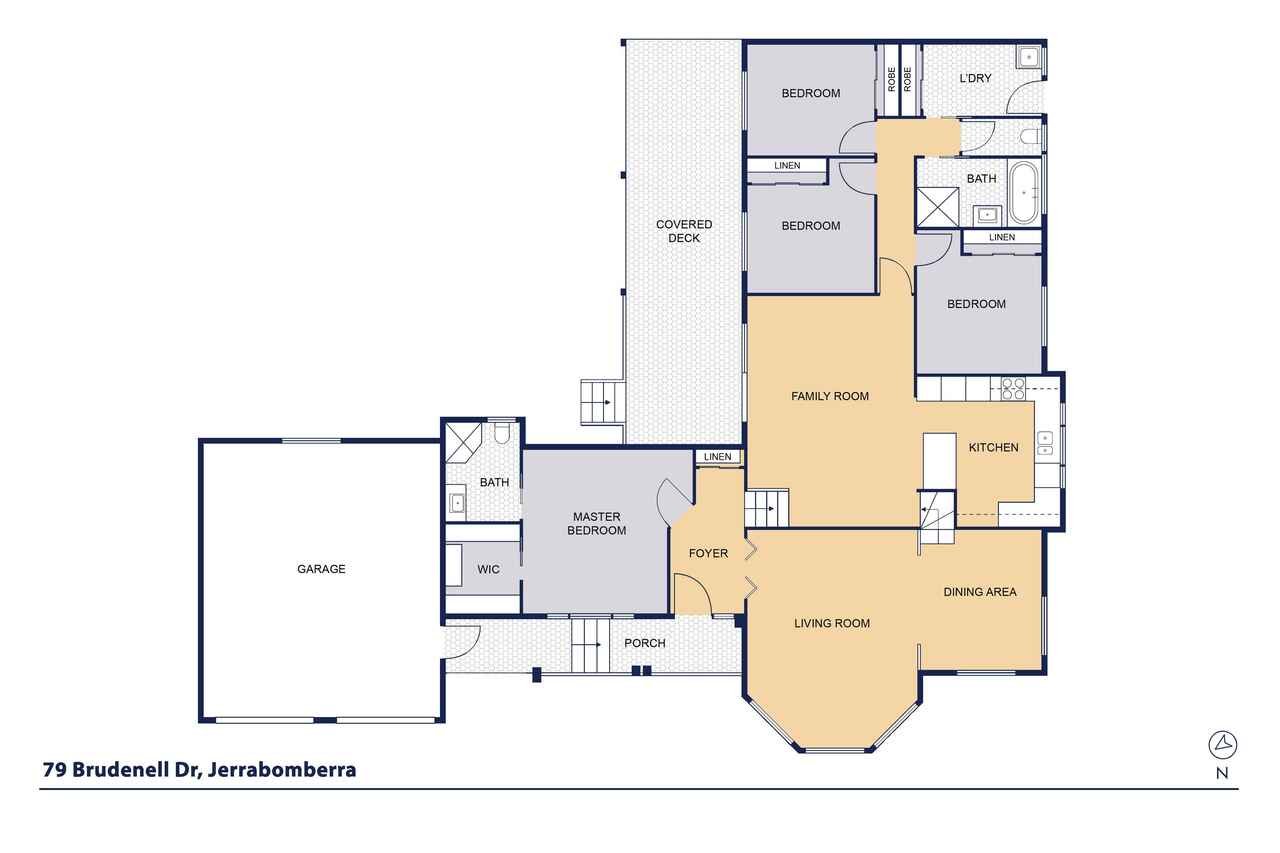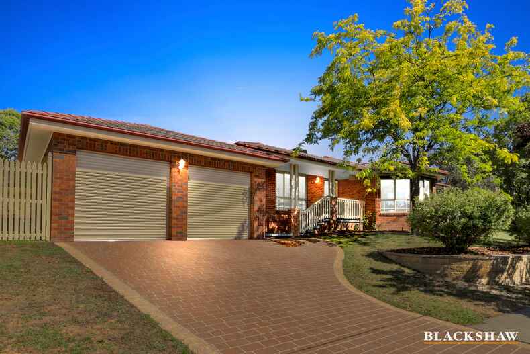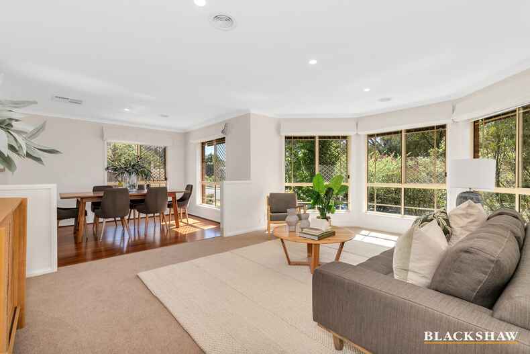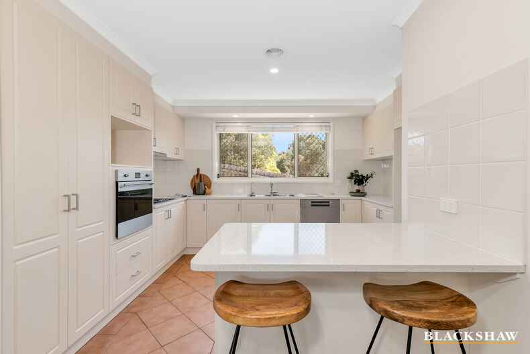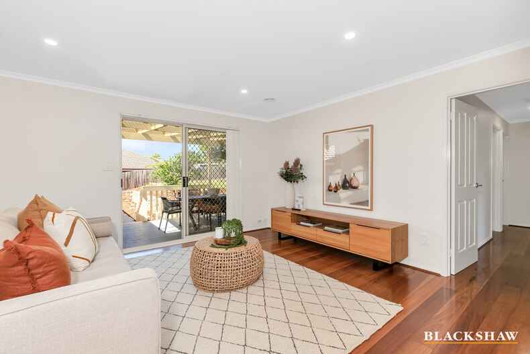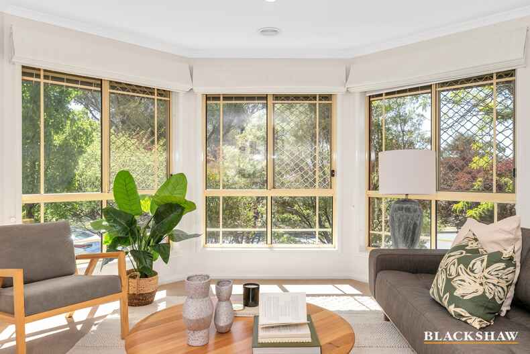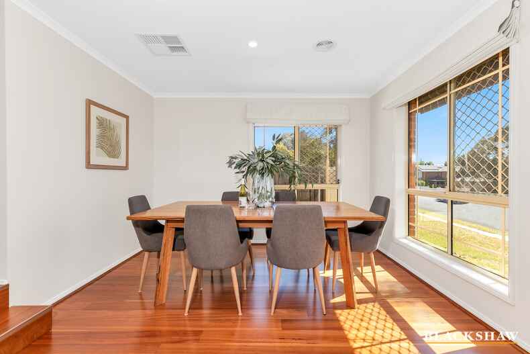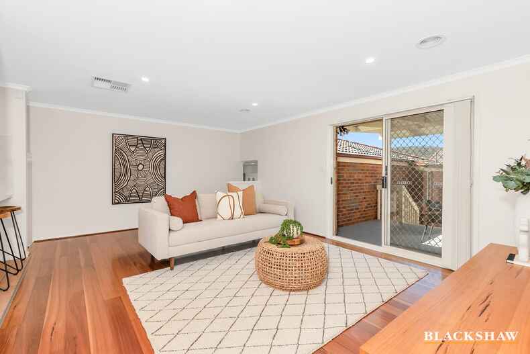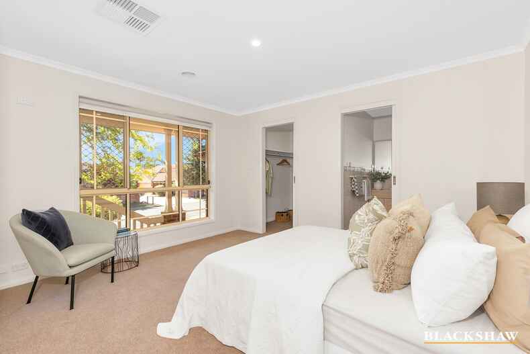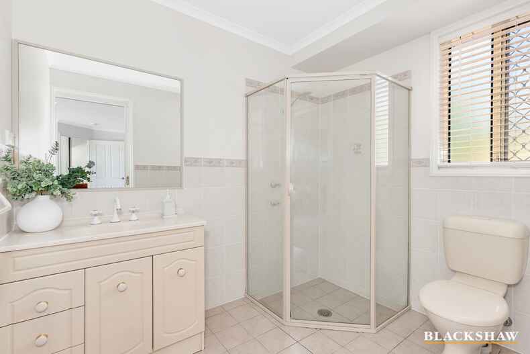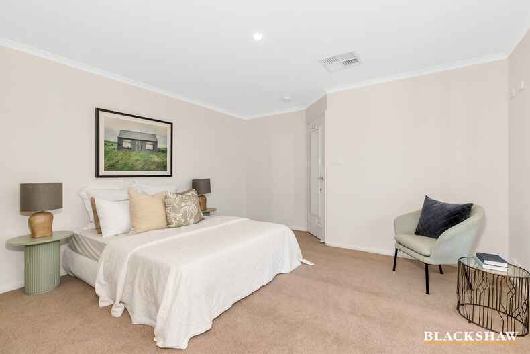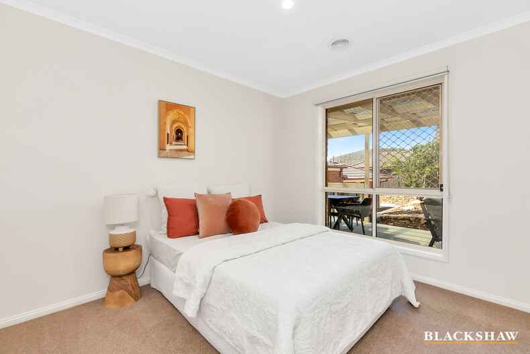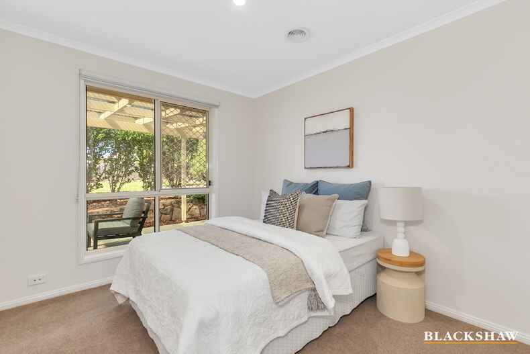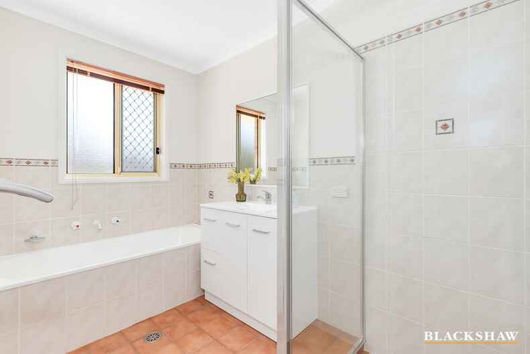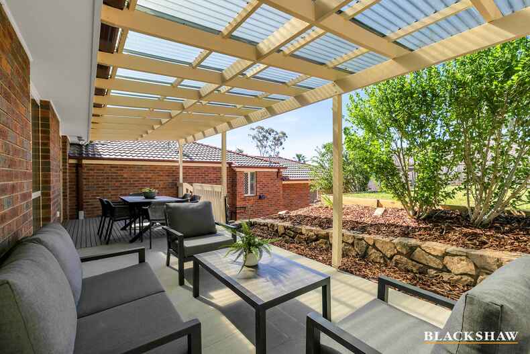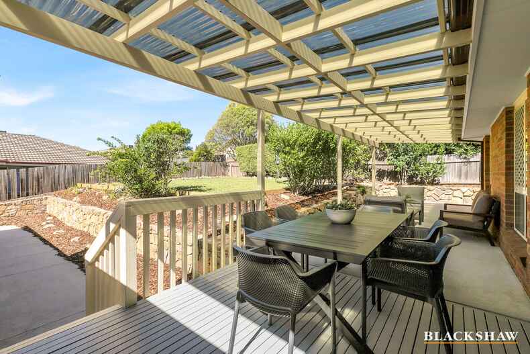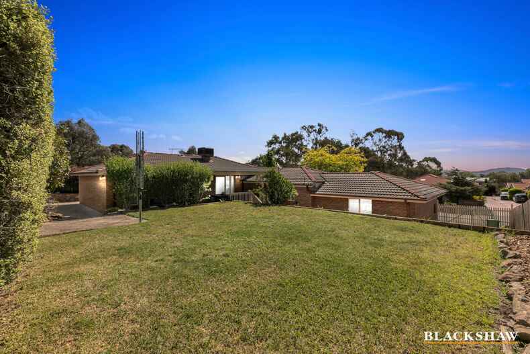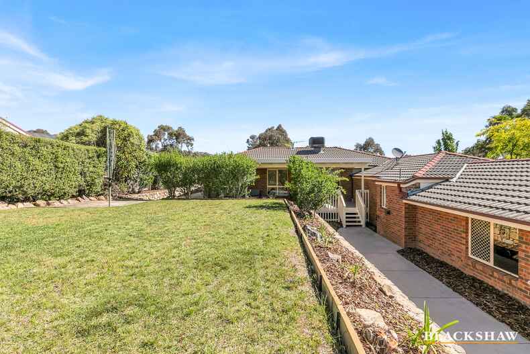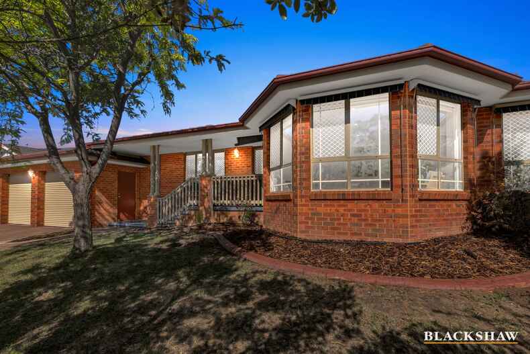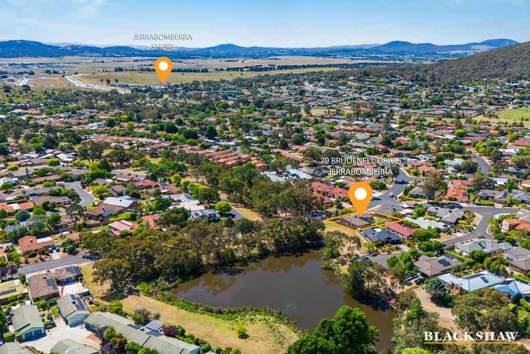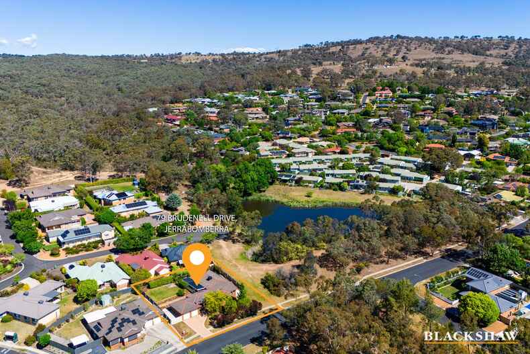Charming split-level four bedroom family home
Location
79 Brudenell Drive
Jerrabomberra NSW 2619
Details
4
2
2
House
Auction Saturday, 14 Dec 03:45 PM On site
Land area: | 827 sqm (approx) |
Bidder's guide: $1,030,000-$1,100,000.
This charming split-level residence offers the perfect blend of style and functionality with a segregated master bedroom, multiple living spaces and a classic Jerrabomberra federation-style facade.
The home centres around an open plan kitchen – a light and bright space with stone benchtops, gas cooktop and SMEG wall oven, dishwasher and double door pantry, overlooking the bright family room with freshly polished timber floors. This space extends out to the rear pergola, the perfect space to enjoy the warmer months ahead.
The formal lounge room features bay windows, high ceilings and bi-fold doors to add privacy from the entry. Additionally, a designated dining room steps up into the kitchen area.
The master bedroom is located at the front of the home, with an ensuite bathroom and walk-in wardrobe. Bedrooms 2-4 are located at the rear of the home and serviced by a neat bathroom with a bathtub, step-in shower and separate toilet.
The home has many great features such as ducted heating, evaporative cooling, security screens on windows, fresh paint and new carpets throughout.
The beautifully landscaped rear yard is the perfect space for kids to play and entertain family and friends with the huge added bonus of drive-through gate access on both sides. A double garage with auto roller doors completes the package.
79 Brudenell Drive Jerrabomberra is conveniently located just 3 minutes from Jerrabomberra Shopping Village, 2 minutes to Jerrabomberra Public School, 4 minutes to Jerrabomberra High School and 15 minutes from CBR Airport and Brindabella Business Park.
Features
- Four-bedroom family home with a unique split-level design
- Segregated master bedroom with ensuite and walk-in robe
- Ducted heating and evaporative cooling for year-round comfort
- Freshly painted throughout including new carpets in the living and bedrooms
- Shade and block out blinds along the front of the home
- New dishwasher, stone benchtop, gas cooktop in bright kitchen
- Freshly lacquered timber floors in the family and dining areas
- Radiant bay windows in the spacious and sunny lounge room
- Large covered outdoor entertaining area overlooking established gardens
- Side yard access to accommodate a boat, trailer or caravan
- Drive-through and side yard access on both sides of the home
- Double lock-up garage with brand new automatic doors and internal access
- Moments to Jerrabomberra Shops, reputable schools and walking trails
Rates: $4,080 p.a
Block: 825m2 (source QPRC)
ULV:$565,000
Year built:1999
This information has been obtained from reliable sources however, we cannot guarantee its complete accuracy, so we recommend that you also conduct your own enquiries to verify the details contained herein.
Read MoreThis charming split-level residence offers the perfect blend of style and functionality with a segregated master bedroom, multiple living spaces and a classic Jerrabomberra federation-style facade.
The home centres around an open plan kitchen – a light and bright space with stone benchtops, gas cooktop and SMEG wall oven, dishwasher and double door pantry, overlooking the bright family room with freshly polished timber floors. This space extends out to the rear pergola, the perfect space to enjoy the warmer months ahead.
The formal lounge room features bay windows, high ceilings and bi-fold doors to add privacy from the entry. Additionally, a designated dining room steps up into the kitchen area.
The master bedroom is located at the front of the home, with an ensuite bathroom and walk-in wardrobe. Bedrooms 2-4 are located at the rear of the home and serviced by a neat bathroom with a bathtub, step-in shower and separate toilet.
The home has many great features such as ducted heating, evaporative cooling, security screens on windows, fresh paint and new carpets throughout.
The beautifully landscaped rear yard is the perfect space for kids to play and entertain family and friends with the huge added bonus of drive-through gate access on both sides. A double garage with auto roller doors completes the package.
79 Brudenell Drive Jerrabomberra is conveniently located just 3 minutes from Jerrabomberra Shopping Village, 2 minutes to Jerrabomberra Public School, 4 minutes to Jerrabomberra High School and 15 minutes from CBR Airport and Brindabella Business Park.
Features
- Four-bedroom family home with a unique split-level design
- Segregated master bedroom with ensuite and walk-in robe
- Ducted heating and evaporative cooling for year-round comfort
- Freshly painted throughout including new carpets in the living and bedrooms
- Shade and block out blinds along the front of the home
- New dishwasher, stone benchtop, gas cooktop in bright kitchen
- Freshly lacquered timber floors in the family and dining areas
- Radiant bay windows in the spacious and sunny lounge room
- Large covered outdoor entertaining area overlooking established gardens
- Side yard access to accommodate a boat, trailer or caravan
- Drive-through and side yard access on both sides of the home
- Double lock-up garage with brand new automatic doors and internal access
- Moments to Jerrabomberra Shops, reputable schools and walking trails
Rates: $4,080 p.a
Block: 825m2 (source QPRC)
ULV:$565,000
Year built:1999
This information has been obtained from reliable sources however, we cannot guarantee its complete accuracy, so we recommend that you also conduct your own enquiries to verify the details contained herein.
Inspect
Nov
23
Saturday
1:00pm - 1:30pm
Auction
Register to bidListing agents
Bidder's guide: $1,030,000-$1,100,000.
This charming split-level residence offers the perfect blend of style and functionality with a segregated master bedroom, multiple living spaces and a classic Jerrabomberra federation-style facade.
The home centres around an open plan kitchen – a light and bright space with stone benchtops, gas cooktop and SMEG wall oven, dishwasher and double door pantry, overlooking the bright family room with freshly polished timber floors. This space extends out to the rear pergola, the perfect space to enjoy the warmer months ahead.
The formal lounge room features bay windows, high ceilings and bi-fold doors to add privacy from the entry. Additionally, a designated dining room steps up into the kitchen area.
The master bedroom is located at the front of the home, with an ensuite bathroom and walk-in wardrobe. Bedrooms 2-4 are located at the rear of the home and serviced by a neat bathroom with a bathtub, step-in shower and separate toilet.
The home has many great features such as ducted heating, evaporative cooling, security screens on windows, fresh paint and new carpets throughout.
The beautifully landscaped rear yard is the perfect space for kids to play and entertain family and friends with the huge added bonus of drive-through gate access on both sides. A double garage with auto roller doors completes the package.
79 Brudenell Drive Jerrabomberra is conveniently located just 3 minutes from Jerrabomberra Shopping Village, 2 minutes to Jerrabomberra Public School, 4 minutes to Jerrabomberra High School and 15 minutes from CBR Airport and Brindabella Business Park.
Features
- Four-bedroom family home with a unique split-level design
- Segregated master bedroom with ensuite and walk-in robe
- Ducted heating and evaporative cooling for year-round comfort
- Freshly painted throughout including new carpets in the living and bedrooms
- Shade and block out blinds along the front of the home
- New dishwasher, stone benchtop, gas cooktop in bright kitchen
- Freshly lacquered timber floors in the family and dining areas
- Radiant bay windows in the spacious and sunny lounge room
- Large covered outdoor entertaining area overlooking established gardens
- Side yard access to accommodate a boat, trailer or caravan
- Drive-through and side yard access on both sides of the home
- Double lock-up garage with brand new automatic doors and internal access
- Moments to Jerrabomberra Shops, reputable schools and walking trails
Rates: $4,080 p.a
Block: 825m2 (source QPRC)
ULV:$565,000
Year built:1999
This information has been obtained from reliable sources however, we cannot guarantee its complete accuracy, so we recommend that you also conduct your own enquiries to verify the details contained herein.
Read MoreThis charming split-level residence offers the perfect blend of style and functionality with a segregated master bedroom, multiple living spaces and a classic Jerrabomberra federation-style facade.
The home centres around an open plan kitchen – a light and bright space with stone benchtops, gas cooktop and SMEG wall oven, dishwasher and double door pantry, overlooking the bright family room with freshly polished timber floors. This space extends out to the rear pergola, the perfect space to enjoy the warmer months ahead.
The formal lounge room features bay windows, high ceilings and bi-fold doors to add privacy from the entry. Additionally, a designated dining room steps up into the kitchen area.
The master bedroom is located at the front of the home, with an ensuite bathroom and walk-in wardrobe. Bedrooms 2-4 are located at the rear of the home and serviced by a neat bathroom with a bathtub, step-in shower and separate toilet.
The home has many great features such as ducted heating, evaporative cooling, security screens on windows, fresh paint and new carpets throughout.
The beautifully landscaped rear yard is the perfect space for kids to play and entertain family and friends with the huge added bonus of drive-through gate access on both sides. A double garage with auto roller doors completes the package.
79 Brudenell Drive Jerrabomberra is conveniently located just 3 minutes from Jerrabomberra Shopping Village, 2 minutes to Jerrabomberra Public School, 4 minutes to Jerrabomberra High School and 15 minutes from CBR Airport and Brindabella Business Park.
Features
- Four-bedroom family home with a unique split-level design
- Segregated master bedroom with ensuite and walk-in robe
- Ducted heating and evaporative cooling for year-round comfort
- Freshly painted throughout including new carpets in the living and bedrooms
- Shade and block out blinds along the front of the home
- New dishwasher, stone benchtop, gas cooktop in bright kitchen
- Freshly lacquered timber floors in the family and dining areas
- Radiant bay windows in the spacious and sunny lounge room
- Large covered outdoor entertaining area overlooking established gardens
- Side yard access to accommodate a boat, trailer or caravan
- Drive-through and side yard access on both sides of the home
- Double lock-up garage with brand new automatic doors and internal access
- Moments to Jerrabomberra Shops, reputable schools and walking trails
Rates: $4,080 p.a
Block: 825m2 (source QPRC)
ULV:$565,000
Year built:1999
This information has been obtained from reliable sources however, we cannot guarantee its complete accuracy, so we recommend that you also conduct your own enquiries to verify the details contained herein.
Looking to sell or lease your own property?
Request Market AppraisalLocation
79 Brudenell Drive
Jerrabomberra NSW 2619
Details
4
2
2
House
Auction Saturday, 14 Dec 03:45 PM On site
Land area: | 827 sqm (approx) |
Bidder's guide: $1,030,000-$1,100,000.
This charming split-level residence offers the perfect blend of style and functionality with a segregated master bedroom, multiple living spaces and a classic Jerrabomberra federation-style facade.
The home centres around an open plan kitchen – a light and bright space with stone benchtops, gas cooktop and SMEG wall oven, dishwasher and double door pantry, overlooking the bright family room with freshly polished timber floors. This space extends out to the rear pergola, the perfect space to enjoy the warmer months ahead.
The formal lounge room features bay windows, high ceilings and bi-fold doors to add privacy from the entry. Additionally, a designated dining room steps up into the kitchen area.
The master bedroom is located at the front of the home, with an ensuite bathroom and walk-in wardrobe. Bedrooms 2-4 are located at the rear of the home and serviced by a neat bathroom with a bathtub, step-in shower and separate toilet.
The home has many great features such as ducted heating, evaporative cooling, security screens on windows, fresh paint and new carpets throughout.
The beautifully landscaped rear yard is the perfect space for kids to play and entertain family and friends with the huge added bonus of drive-through gate access on both sides. A double garage with auto roller doors completes the package.
79 Brudenell Drive Jerrabomberra is conveniently located just 3 minutes from Jerrabomberra Shopping Village, 2 minutes to Jerrabomberra Public School, 4 minutes to Jerrabomberra High School and 15 minutes from CBR Airport and Brindabella Business Park.
Features
- Four-bedroom family home with a unique split-level design
- Segregated master bedroom with ensuite and walk-in robe
- Ducted heating and evaporative cooling for year-round comfort
- Freshly painted throughout including new carpets in the living and bedrooms
- Shade and block out blinds along the front of the home
- New dishwasher, stone benchtop, gas cooktop in bright kitchen
- Freshly lacquered timber floors in the family and dining areas
- Radiant bay windows in the spacious and sunny lounge room
- Large covered outdoor entertaining area overlooking established gardens
- Side yard access to accommodate a boat, trailer or caravan
- Drive-through and side yard access on both sides of the home
- Double lock-up garage with brand new automatic doors and internal access
- Moments to Jerrabomberra Shops, reputable schools and walking trails
Rates: $4,080 p.a
Block: 825m2 (source QPRC)
ULV:$565,000
Year built:1999
This information has been obtained from reliable sources however, we cannot guarantee its complete accuracy, so we recommend that you also conduct your own enquiries to verify the details contained herein.
Read MoreThis charming split-level residence offers the perfect blend of style and functionality with a segregated master bedroom, multiple living spaces and a classic Jerrabomberra federation-style facade.
The home centres around an open plan kitchen – a light and bright space with stone benchtops, gas cooktop and SMEG wall oven, dishwasher and double door pantry, overlooking the bright family room with freshly polished timber floors. This space extends out to the rear pergola, the perfect space to enjoy the warmer months ahead.
The formal lounge room features bay windows, high ceilings and bi-fold doors to add privacy from the entry. Additionally, a designated dining room steps up into the kitchen area.
The master bedroom is located at the front of the home, with an ensuite bathroom and walk-in wardrobe. Bedrooms 2-4 are located at the rear of the home and serviced by a neat bathroom with a bathtub, step-in shower and separate toilet.
The home has many great features such as ducted heating, evaporative cooling, security screens on windows, fresh paint and new carpets throughout.
The beautifully landscaped rear yard is the perfect space for kids to play and entertain family and friends with the huge added bonus of drive-through gate access on both sides. A double garage with auto roller doors completes the package.
79 Brudenell Drive Jerrabomberra is conveniently located just 3 minutes from Jerrabomberra Shopping Village, 2 minutes to Jerrabomberra Public School, 4 minutes to Jerrabomberra High School and 15 minutes from CBR Airport and Brindabella Business Park.
Features
- Four-bedroom family home with a unique split-level design
- Segregated master bedroom with ensuite and walk-in robe
- Ducted heating and evaporative cooling for year-round comfort
- Freshly painted throughout including new carpets in the living and bedrooms
- Shade and block out blinds along the front of the home
- New dishwasher, stone benchtop, gas cooktop in bright kitchen
- Freshly lacquered timber floors in the family and dining areas
- Radiant bay windows in the spacious and sunny lounge room
- Large covered outdoor entertaining area overlooking established gardens
- Side yard access to accommodate a boat, trailer or caravan
- Drive-through and side yard access on both sides of the home
- Double lock-up garage with brand new automatic doors and internal access
- Moments to Jerrabomberra Shops, reputable schools and walking trails
Rates: $4,080 p.a
Block: 825m2 (source QPRC)
ULV:$565,000
Year built:1999
This information has been obtained from reliable sources however, we cannot guarantee its complete accuracy, so we recommend that you also conduct your own enquiries to verify the details contained herein.
Inspect
Nov
23
Saturday
1:00pm - 1:30pm























