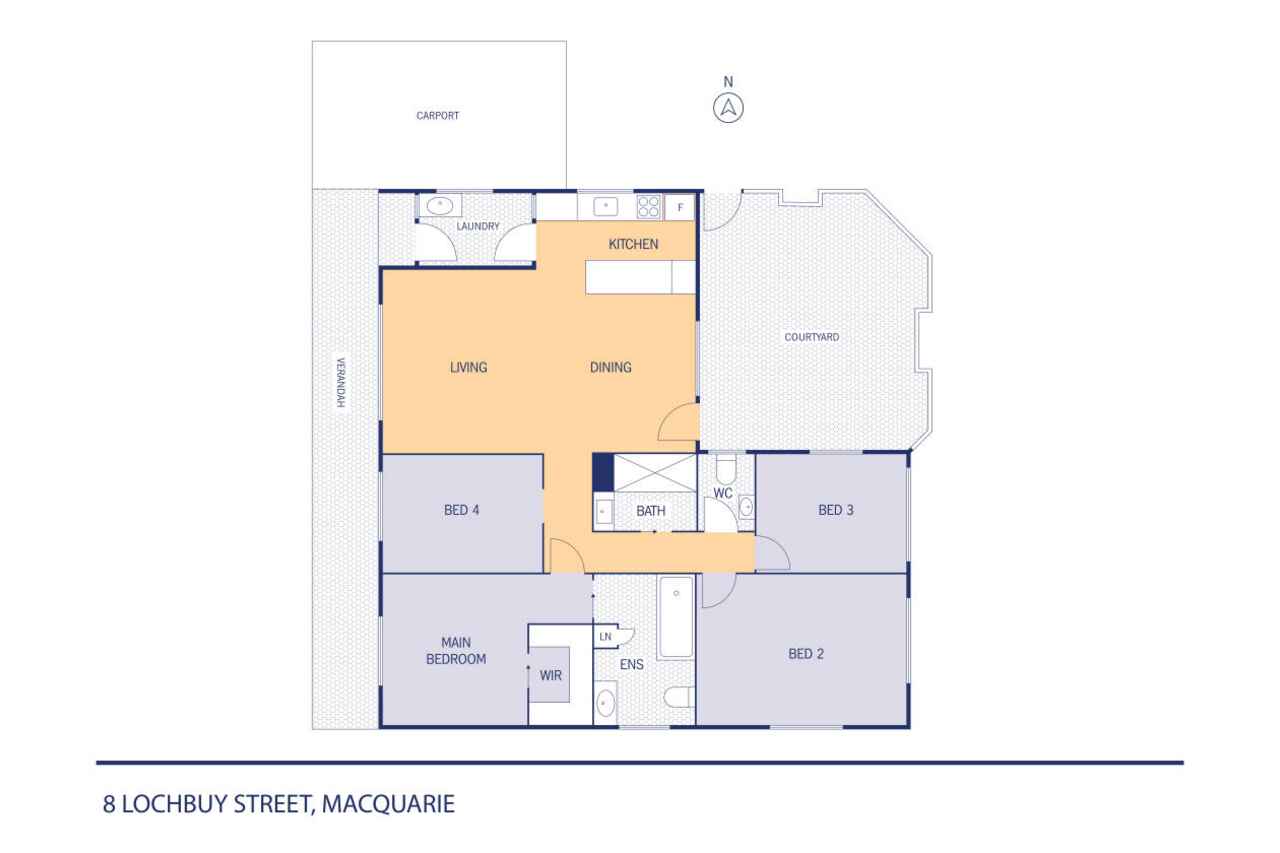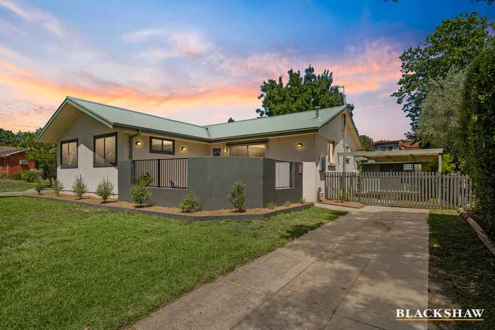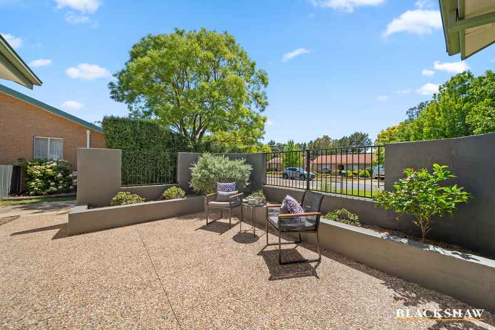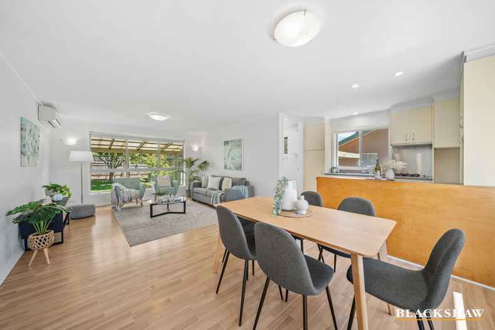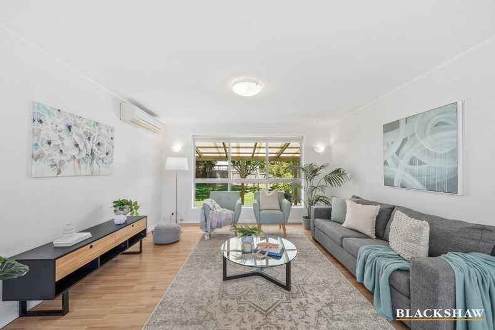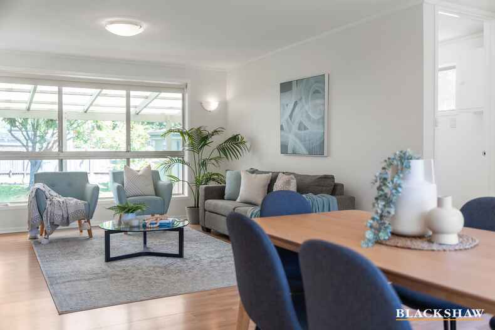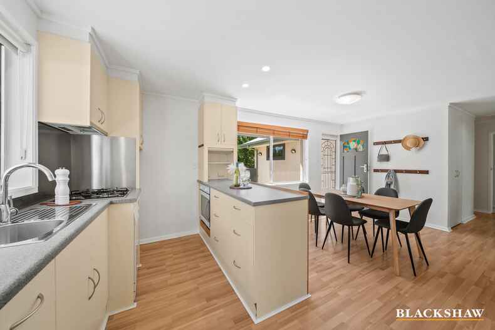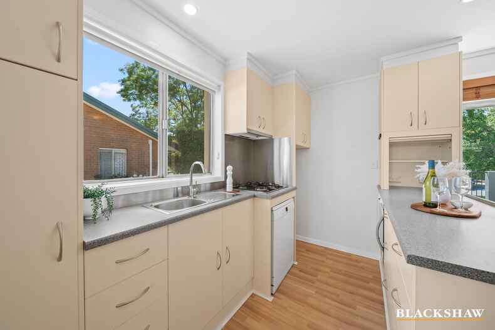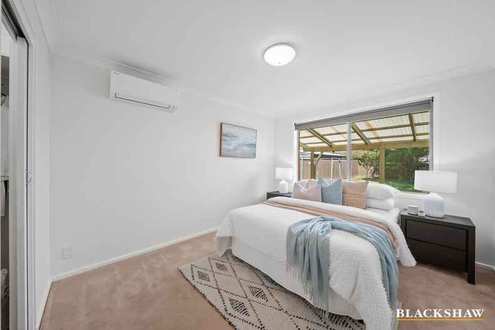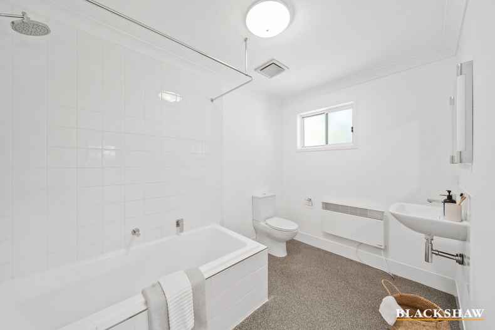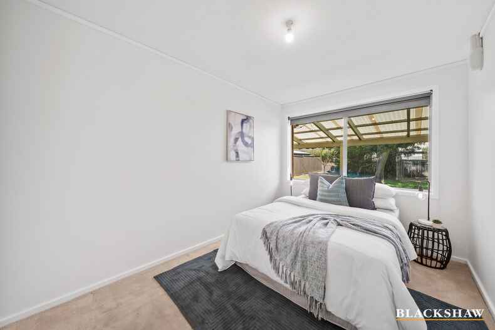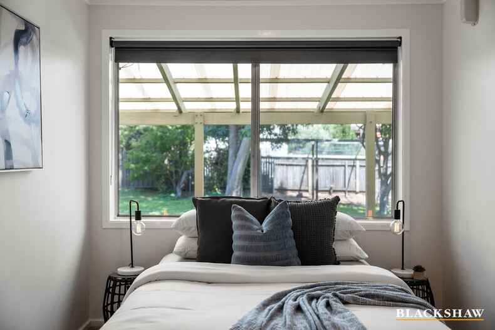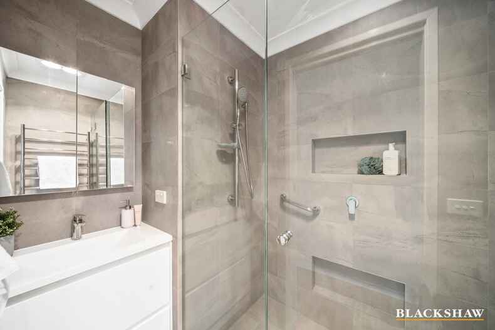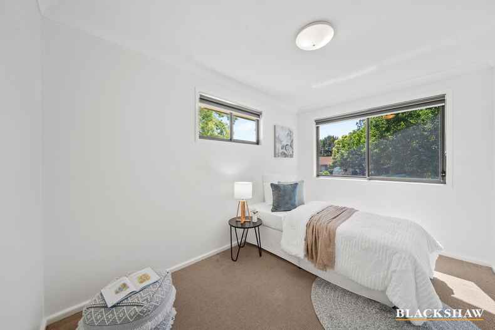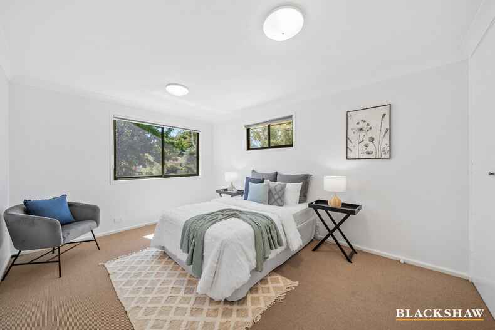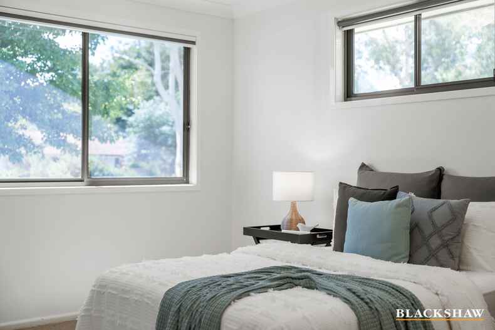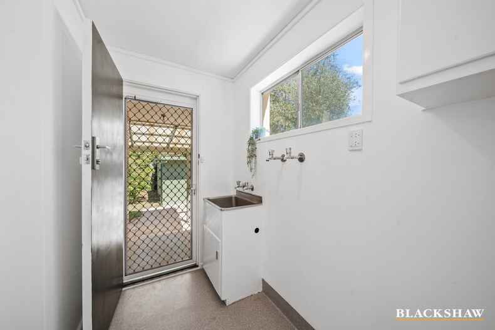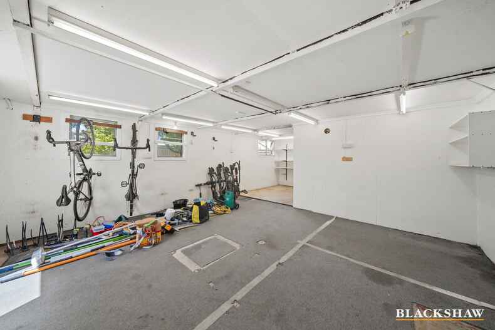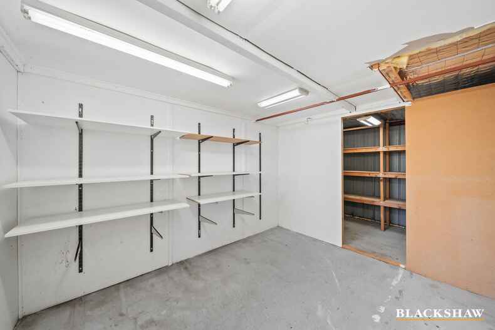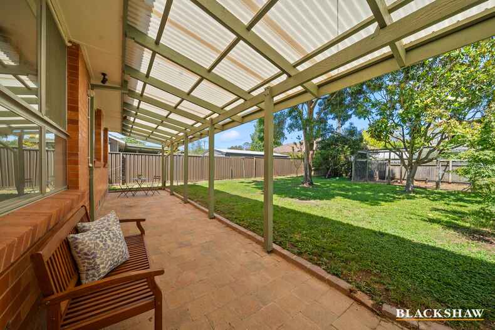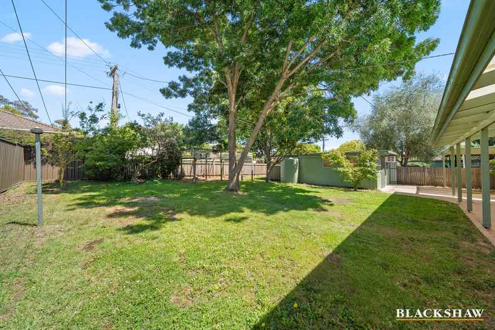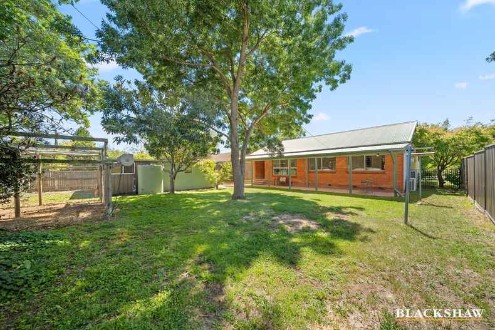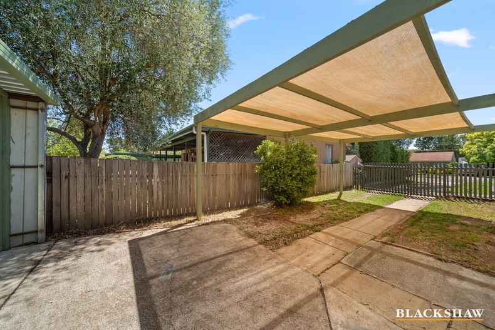The ideal family home in a quiet, convenient location.
Location
8 Lochbuy Street
Macquarie ACT 2614
Details
4
2
1
EER: 1.0
House
Auction Saturday, 22 Feb 11:00 AM On site
Land area: | 695 sqm (approx) |
Building size: | 125.67 sqm (approx) |
Welcome to the perfect start to family living! This 4-bedroom, single-level home is tucked away in a peaceful street, offering a rare entry-level opportunity in the highly desirable suburb of Macquarie. With its unbeatable location and family-friendly design, this home is sure to capture your heart.
The updated interior boasts an open-plan living area that flows seamlessly to a private, low-maintenance backyard. From the comfort of the living area, you can enjoy a clear view of the backyard-a secure and spacious haven where kids can run free while you relax.
Modernized bathrooms add a fresh touch, while the practical floor plan ensures effortless living for busy families. Nestled just moments from schools, ovals, walking trails, and local parks, this home is also conveniently close to Jamison Shopping Centre, Belconnen Town Centre, and offers an easy commute to the city.
If you've been searching for a home that combines charm, convenience, and an unbeatable location, this is your chance! Don't wait-contact us today to arrange your viewing and secure your place in this sought-after community
Additional Features:
- Gas Cooktop
- Westinghouse Oven
- BOSCH Dishwasher
- Appliance cupboard
- Ample Storage throughout kitchen
- Great views through the kitchen/Living into the backyard
- Eastern Home Aspect
- Daikin Split system in the living room and Main Bedroom
- Walk-In-Robe in the main bedroom
- Bedrooms 2 & 3 have an eastern aspect
- Oversized 3rd Bedroom with built-in-robes
- Freshly painted throughout
- Large workshop and storage space in the backyard
- An abundance of power points throughout the workshop
- Chicken Coop
- Private courtyard at the front of the home
Living Size: 125.67m2 approx
Converted Carport & Shed: 46.75m2 approx
Read MoreThe updated interior boasts an open-plan living area that flows seamlessly to a private, low-maintenance backyard. From the comfort of the living area, you can enjoy a clear view of the backyard-a secure and spacious haven where kids can run free while you relax.
Modernized bathrooms add a fresh touch, while the practical floor plan ensures effortless living for busy families. Nestled just moments from schools, ovals, walking trails, and local parks, this home is also conveniently close to Jamison Shopping Centre, Belconnen Town Centre, and offers an easy commute to the city.
If you've been searching for a home that combines charm, convenience, and an unbeatable location, this is your chance! Don't wait-contact us today to arrange your viewing and secure your place in this sought-after community
Additional Features:
- Gas Cooktop
- Westinghouse Oven
- BOSCH Dishwasher
- Appliance cupboard
- Ample Storage throughout kitchen
- Great views through the kitchen/Living into the backyard
- Eastern Home Aspect
- Daikin Split system in the living room and Main Bedroom
- Walk-In-Robe in the main bedroom
- Bedrooms 2 & 3 have an eastern aspect
- Oversized 3rd Bedroom with built-in-robes
- Freshly painted throughout
- Large workshop and storage space in the backyard
- An abundance of power points throughout the workshop
- Chicken Coop
- Private courtyard at the front of the home
Living Size: 125.67m2 approx
Converted Carport & Shed: 46.75m2 approx
Inspect
Contact agent
Auction
Register to bidListing agents
Welcome to the perfect start to family living! This 4-bedroom, single-level home is tucked away in a peaceful street, offering a rare entry-level opportunity in the highly desirable suburb of Macquarie. With its unbeatable location and family-friendly design, this home is sure to capture your heart.
The updated interior boasts an open-plan living area that flows seamlessly to a private, low-maintenance backyard. From the comfort of the living area, you can enjoy a clear view of the backyard-a secure and spacious haven where kids can run free while you relax.
Modernized bathrooms add a fresh touch, while the practical floor plan ensures effortless living for busy families. Nestled just moments from schools, ovals, walking trails, and local parks, this home is also conveniently close to Jamison Shopping Centre, Belconnen Town Centre, and offers an easy commute to the city.
If you've been searching for a home that combines charm, convenience, and an unbeatable location, this is your chance! Don't wait-contact us today to arrange your viewing and secure your place in this sought-after community
Additional Features:
- Gas Cooktop
- Westinghouse Oven
- BOSCH Dishwasher
- Appliance cupboard
- Ample Storage throughout kitchen
- Great views through the kitchen/Living into the backyard
- Eastern Home Aspect
- Daikin Split system in the living room and Main Bedroom
- Walk-In-Robe in the main bedroom
- Bedrooms 2 & 3 have an eastern aspect
- Oversized 3rd Bedroom with built-in-robes
- Freshly painted throughout
- Large workshop and storage space in the backyard
- An abundance of power points throughout the workshop
- Chicken Coop
- Private courtyard at the front of the home
Living Size: 125.67m2 approx
Converted Carport & Shed: 46.75m2 approx
Read MoreThe updated interior boasts an open-plan living area that flows seamlessly to a private, low-maintenance backyard. From the comfort of the living area, you can enjoy a clear view of the backyard-a secure and spacious haven where kids can run free while you relax.
Modernized bathrooms add a fresh touch, while the practical floor plan ensures effortless living for busy families. Nestled just moments from schools, ovals, walking trails, and local parks, this home is also conveniently close to Jamison Shopping Centre, Belconnen Town Centre, and offers an easy commute to the city.
If you've been searching for a home that combines charm, convenience, and an unbeatable location, this is your chance! Don't wait-contact us today to arrange your viewing and secure your place in this sought-after community
Additional Features:
- Gas Cooktop
- Westinghouse Oven
- BOSCH Dishwasher
- Appliance cupboard
- Ample Storage throughout kitchen
- Great views through the kitchen/Living into the backyard
- Eastern Home Aspect
- Daikin Split system in the living room and Main Bedroom
- Walk-In-Robe in the main bedroom
- Bedrooms 2 & 3 have an eastern aspect
- Oversized 3rd Bedroom with built-in-robes
- Freshly painted throughout
- Large workshop and storage space in the backyard
- An abundance of power points throughout the workshop
- Chicken Coop
- Private courtyard at the front of the home
Living Size: 125.67m2 approx
Converted Carport & Shed: 46.75m2 approx
Looking to sell or lease your own property?
Request Market AppraisalLocation
8 Lochbuy Street
Macquarie ACT 2614
Details
4
2
1
EER: 1.0
House
Auction Saturday, 22 Feb 11:00 AM On site
Land area: | 695 sqm (approx) |
Building size: | 125.67 sqm (approx) |
Welcome to the perfect start to family living! This 4-bedroom, single-level home is tucked away in a peaceful street, offering a rare entry-level opportunity in the highly desirable suburb of Macquarie. With its unbeatable location and family-friendly design, this home is sure to capture your heart.
The updated interior boasts an open-plan living area that flows seamlessly to a private, low-maintenance backyard. From the comfort of the living area, you can enjoy a clear view of the backyard-a secure and spacious haven where kids can run free while you relax.
Modernized bathrooms add a fresh touch, while the practical floor plan ensures effortless living for busy families. Nestled just moments from schools, ovals, walking trails, and local parks, this home is also conveniently close to Jamison Shopping Centre, Belconnen Town Centre, and offers an easy commute to the city.
If you've been searching for a home that combines charm, convenience, and an unbeatable location, this is your chance! Don't wait-contact us today to arrange your viewing and secure your place in this sought-after community
Additional Features:
- Gas Cooktop
- Westinghouse Oven
- BOSCH Dishwasher
- Appliance cupboard
- Ample Storage throughout kitchen
- Great views through the kitchen/Living into the backyard
- Eastern Home Aspect
- Daikin Split system in the living room and Main Bedroom
- Walk-In-Robe in the main bedroom
- Bedrooms 2 & 3 have an eastern aspect
- Oversized 3rd Bedroom with built-in-robes
- Freshly painted throughout
- Large workshop and storage space in the backyard
- An abundance of power points throughout the workshop
- Chicken Coop
- Private courtyard at the front of the home
Living Size: 125.67m2 approx
Converted Carport & Shed: 46.75m2 approx
Read MoreThe updated interior boasts an open-plan living area that flows seamlessly to a private, low-maintenance backyard. From the comfort of the living area, you can enjoy a clear view of the backyard-a secure and spacious haven where kids can run free while you relax.
Modernized bathrooms add a fresh touch, while the practical floor plan ensures effortless living for busy families. Nestled just moments from schools, ovals, walking trails, and local parks, this home is also conveniently close to Jamison Shopping Centre, Belconnen Town Centre, and offers an easy commute to the city.
If you've been searching for a home that combines charm, convenience, and an unbeatable location, this is your chance! Don't wait-contact us today to arrange your viewing and secure your place in this sought-after community
Additional Features:
- Gas Cooktop
- Westinghouse Oven
- BOSCH Dishwasher
- Appliance cupboard
- Ample Storage throughout kitchen
- Great views through the kitchen/Living into the backyard
- Eastern Home Aspect
- Daikin Split system in the living room and Main Bedroom
- Walk-In-Robe in the main bedroom
- Bedrooms 2 & 3 have an eastern aspect
- Oversized 3rd Bedroom with built-in-robes
- Freshly painted throughout
- Large workshop and storage space in the backyard
- An abundance of power points throughout the workshop
- Chicken Coop
- Private courtyard at the front of the home
Living Size: 125.67m2 approx
Converted Carport & Shed: 46.75m2 approx
Inspect
Contact agent
























