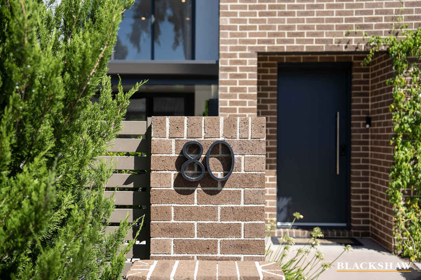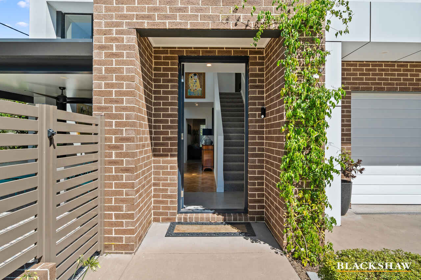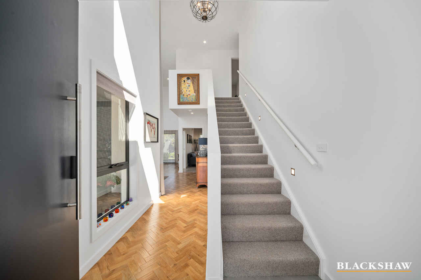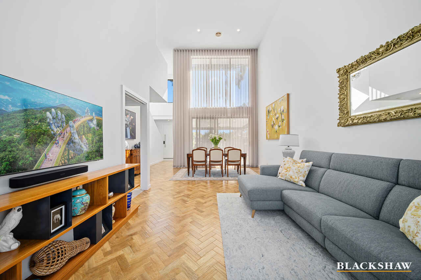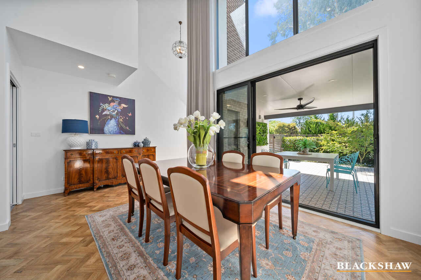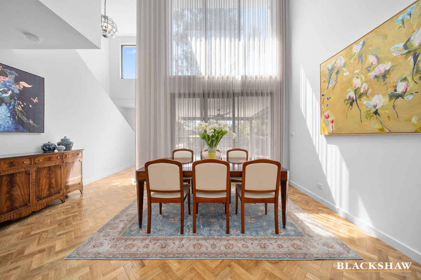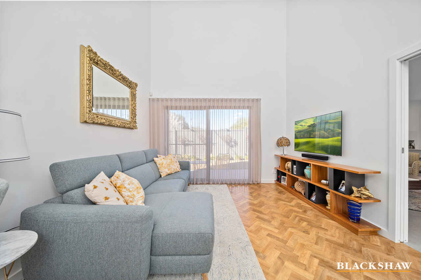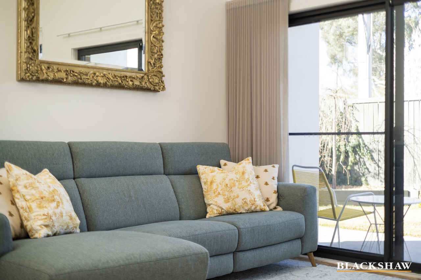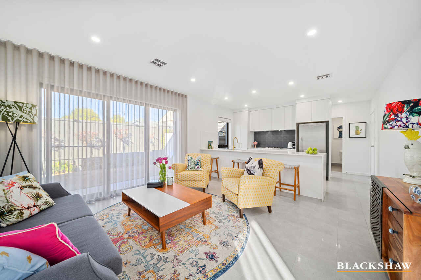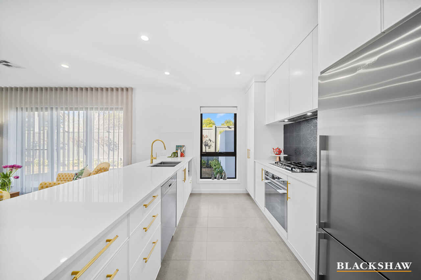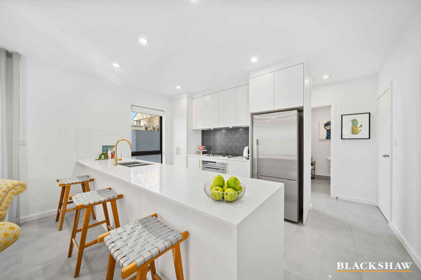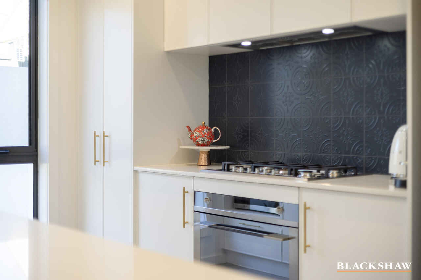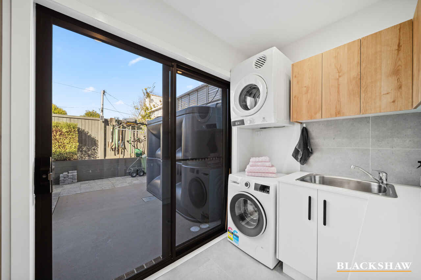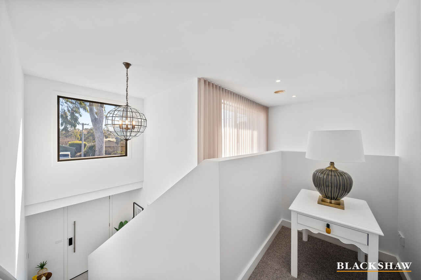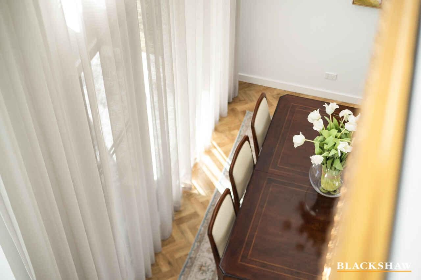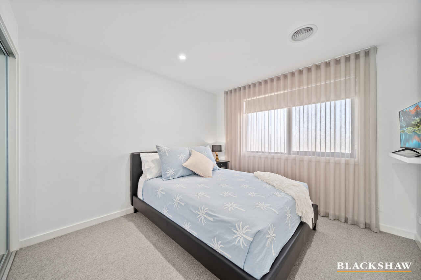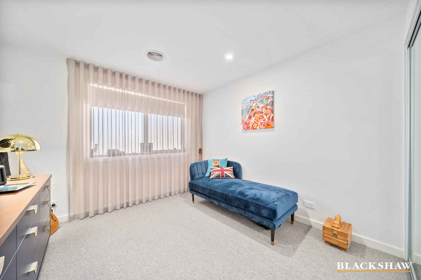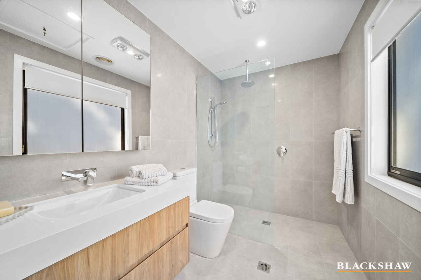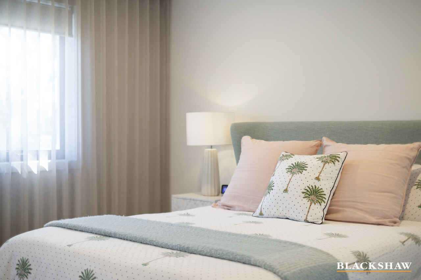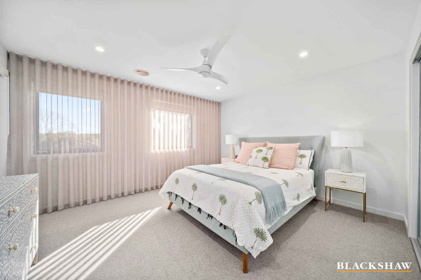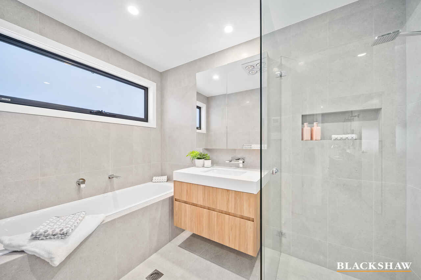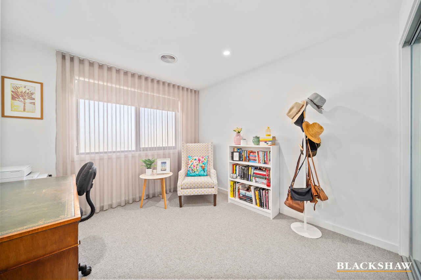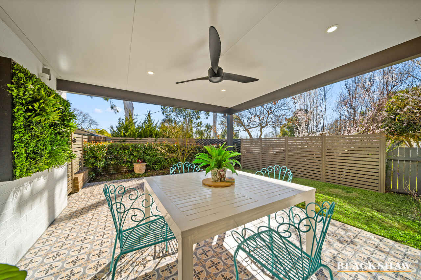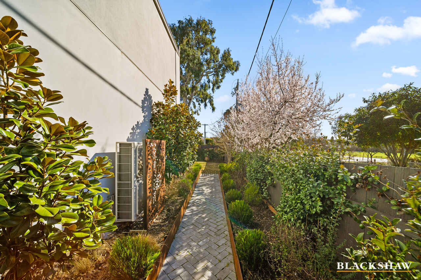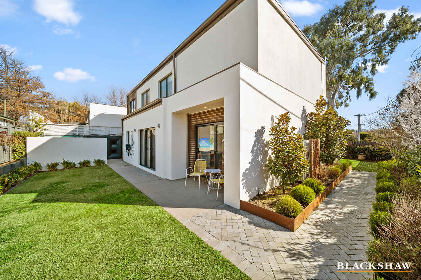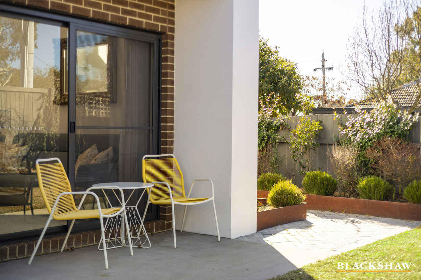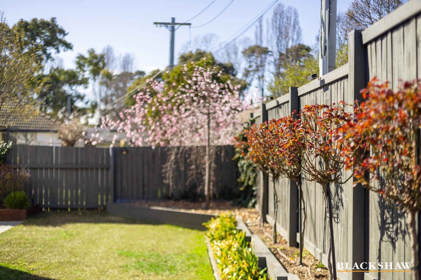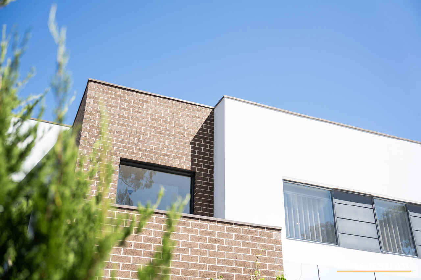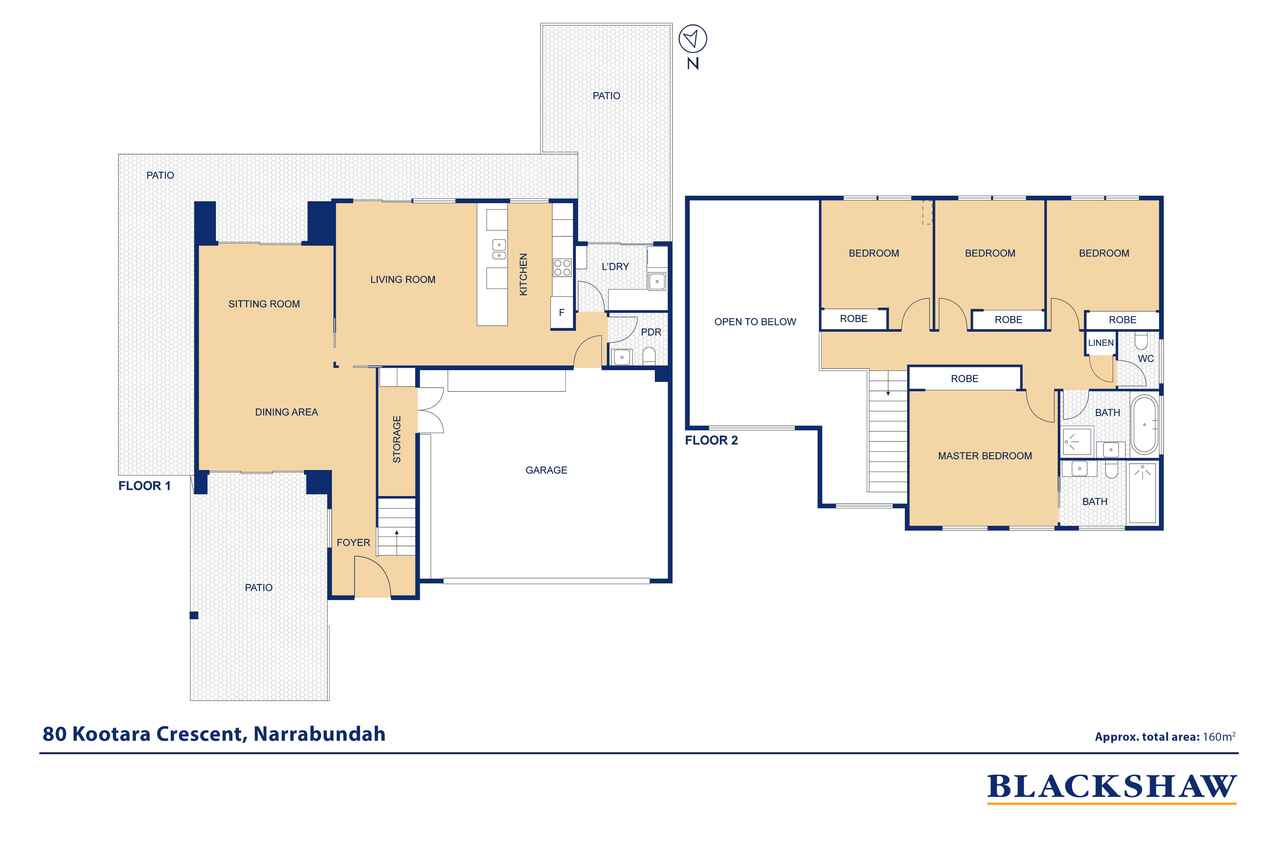Luxury Living in the Heart of Narrabundah
Location
80 Kootara Crescent
Narrabundah ACT 2604
Details
4
2
2
EER: 4.5
House
Offers over $1,569,000
Building size: | 175 sqm (approx) |
Welcome to 80 Kootara Crescent, a remarkable freestanding dual occupancy residence built by award-winning builders, Milin Builders. Nestled in the sought-after Inner South, this home seamlessly blends modern design with functional living, offering an unparalleled lifestyle opportunity.
As you step inside, you're greeted by a bright and airy lounge and dining area featuring ultra-high ceilings, full-length windows, and striking second-story picture windows that flood the space with natural light. The herringbone-patterned flooring adds a touch of sophistication, creating an inviting atmosphere for both relaxation and entertainment.
The open-plan kitchen and family room serve as the heart of the home. Designed for both style and practicality, the kitchen features sleek stone benchtops with waterfall edges, ample storage, premium Smeg appliances, and brass handles that add a refined touch. The adjacent family room provides a comfortable space for casual gatherings.
• North-facing master bedroom with ensuite & large built in robes
• Three additional bedrooms with built in robes
• Underfloor heating in the main bathroom, ensuite, and powder room
• Floor-to-ceiling tiles in the bathrooms for a sleek, modern finish
• Study nook, ideal for working from home or student needs
• Covered insulated alfresco entertaining area with ceiling fan to embrace the indoor/outdoor living
• Landscaped gardens with automatic irrigation for low maintenance and peace of mind
• Ducted reverse cycle air conditioning for year-round comfort
• Double garage with remote door and built in storage with an additional storage room
This home is ideally positioned for both lifestyle and convenience. Local cafés and dining spots are just a 2 minute walk away, while the Fyshwick Fresh Food Markets are a short 5 minute stroll.
Families will love the proximity to top schools, with St Bede's Primary just 3 minutes by car, and St Clare's and St Edmund's Colleges under 5 minutes away.
Not to mention quick access to arterial roads:
• Parliamentary Triangle – 7 minutes (4km)
• Canberra City – 10 minutes
• Canberra Airport – 10 minutes
• Woden – 12 minutes
• Queanbeyan – 12 minutes
• Lake Burley Griffin is a 7-minute drive
Experience the perfect blend of luxury, comfort, and accessibility at 80 Kootara Crescent, Narrabundah-crafted for effortless living in a prime location.
• Living 174.52m2
• Garage 46.59m2
• Built 2018
• Rates $1,060p/q
• Strata $411p/q
• EER 4.5
Read MoreAs you step inside, you're greeted by a bright and airy lounge and dining area featuring ultra-high ceilings, full-length windows, and striking second-story picture windows that flood the space with natural light. The herringbone-patterned flooring adds a touch of sophistication, creating an inviting atmosphere for both relaxation and entertainment.
The open-plan kitchen and family room serve as the heart of the home. Designed for both style and practicality, the kitchen features sleek stone benchtops with waterfall edges, ample storage, premium Smeg appliances, and brass handles that add a refined touch. The adjacent family room provides a comfortable space for casual gatherings.
• North-facing master bedroom with ensuite & large built in robes
• Three additional bedrooms with built in robes
• Underfloor heating in the main bathroom, ensuite, and powder room
• Floor-to-ceiling tiles in the bathrooms for a sleek, modern finish
• Study nook, ideal for working from home or student needs
• Covered insulated alfresco entertaining area with ceiling fan to embrace the indoor/outdoor living
• Landscaped gardens with automatic irrigation for low maintenance and peace of mind
• Ducted reverse cycle air conditioning for year-round comfort
• Double garage with remote door and built in storage with an additional storage room
This home is ideally positioned for both lifestyle and convenience. Local cafés and dining spots are just a 2 minute walk away, while the Fyshwick Fresh Food Markets are a short 5 minute stroll.
Families will love the proximity to top schools, with St Bede's Primary just 3 minutes by car, and St Clare's and St Edmund's Colleges under 5 minutes away.
Not to mention quick access to arterial roads:
• Parliamentary Triangle – 7 minutes (4km)
• Canberra City – 10 minutes
• Canberra Airport – 10 minutes
• Woden – 12 minutes
• Queanbeyan – 12 minutes
• Lake Burley Griffin is a 7-minute drive
Experience the perfect blend of luxury, comfort, and accessibility at 80 Kootara Crescent, Narrabundah-crafted for effortless living in a prime location.
• Living 174.52m2
• Garage 46.59m2
• Built 2018
• Rates $1,060p/q
• Strata $411p/q
• EER 4.5
Inspect
Apr
26
Saturday
1:00pm - 1:30pm
Listing agent
Welcome to 80 Kootara Crescent, a remarkable freestanding dual occupancy residence built by award-winning builders, Milin Builders. Nestled in the sought-after Inner South, this home seamlessly blends modern design with functional living, offering an unparalleled lifestyle opportunity.
As you step inside, you're greeted by a bright and airy lounge and dining area featuring ultra-high ceilings, full-length windows, and striking second-story picture windows that flood the space with natural light. The herringbone-patterned flooring adds a touch of sophistication, creating an inviting atmosphere for both relaxation and entertainment.
The open-plan kitchen and family room serve as the heart of the home. Designed for both style and practicality, the kitchen features sleek stone benchtops with waterfall edges, ample storage, premium Smeg appliances, and brass handles that add a refined touch. The adjacent family room provides a comfortable space for casual gatherings.
• North-facing master bedroom with ensuite & large built in robes
• Three additional bedrooms with built in robes
• Underfloor heating in the main bathroom, ensuite, and powder room
• Floor-to-ceiling tiles in the bathrooms for a sleek, modern finish
• Study nook, ideal for working from home or student needs
• Covered insulated alfresco entertaining area with ceiling fan to embrace the indoor/outdoor living
• Landscaped gardens with automatic irrigation for low maintenance and peace of mind
• Ducted reverse cycle air conditioning for year-round comfort
• Double garage with remote door and built in storage with an additional storage room
This home is ideally positioned for both lifestyle and convenience. Local cafés and dining spots are just a 2 minute walk away, while the Fyshwick Fresh Food Markets are a short 5 minute stroll.
Families will love the proximity to top schools, with St Bede's Primary just 3 minutes by car, and St Clare's and St Edmund's Colleges under 5 minutes away.
Not to mention quick access to arterial roads:
• Parliamentary Triangle – 7 minutes (4km)
• Canberra City – 10 minutes
• Canberra Airport – 10 minutes
• Woden – 12 minutes
• Queanbeyan – 12 minutes
• Lake Burley Griffin is a 7-minute drive
Experience the perfect blend of luxury, comfort, and accessibility at 80 Kootara Crescent, Narrabundah-crafted for effortless living in a prime location.
• Living 174.52m2
• Garage 46.59m2
• Built 2018
• Rates $1,060p/q
• Strata $411p/q
• EER 4.5
Read MoreAs you step inside, you're greeted by a bright and airy lounge and dining area featuring ultra-high ceilings, full-length windows, and striking second-story picture windows that flood the space with natural light. The herringbone-patterned flooring adds a touch of sophistication, creating an inviting atmosphere for both relaxation and entertainment.
The open-plan kitchen and family room serve as the heart of the home. Designed for both style and practicality, the kitchen features sleek stone benchtops with waterfall edges, ample storage, premium Smeg appliances, and brass handles that add a refined touch. The adjacent family room provides a comfortable space for casual gatherings.
• North-facing master bedroom with ensuite & large built in robes
• Three additional bedrooms with built in robes
• Underfloor heating in the main bathroom, ensuite, and powder room
• Floor-to-ceiling tiles in the bathrooms for a sleek, modern finish
• Study nook, ideal for working from home or student needs
• Covered insulated alfresco entertaining area with ceiling fan to embrace the indoor/outdoor living
• Landscaped gardens with automatic irrigation for low maintenance and peace of mind
• Ducted reverse cycle air conditioning for year-round comfort
• Double garage with remote door and built in storage with an additional storage room
This home is ideally positioned for both lifestyle and convenience. Local cafés and dining spots are just a 2 minute walk away, while the Fyshwick Fresh Food Markets are a short 5 minute stroll.
Families will love the proximity to top schools, with St Bede's Primary just 3 minutes by car, and St Clare's and St Edmund's Colleges under 5 minutes away.
Not to mention quick access to arterial roads:
• Parliamentary Triangle – 7 minutes (4km)
• Canberra City – 10 minutes
• Canberra Airport – 10 minutes
• Woden – 12 minutes
• Queanbeyan – 12 minutes
• Lake Burley Griffin is a 7-minute drive
Experience the perfect blend of luxury, comfort, and accessibility at 80 Kootara Crescent, Narrabundah-crafted for effortless living in a prime location.
• Living 174.52m2
• Garage 46.59m2
• Built 2018
• Rates $1,060p/q
• Strata $411p/q
• EER 4.5
Looking to sell or lease your own property?
Request Market AppraisalLocation
80 Kootara Crescent
Narrabundah ACT 2604
Details
4
2
2
EER: 4.5
House
Offers over $1,569,000
Building size: | 175 sqm (approx) |
Welcome to 80 Kootara Crescent, a remarkable freestanding dual occupancy residence built by award-winning builders, Milin Builders. Nestled in the sought-after Inner South, this home seamlessly blends modern design with functional living, offering an unparalleled lifestyle opportunity.
As you step inside, you're greeted by a bright and airy lounge and dining area featuring ultra-high ceilings, full-length windows, and striking second-story picture windows that flood the space with natural light. The herringbone-patterned flooring adds a touch of sophistication, creating an inviting atmosphere for both relaxation and entertainment.
The open-plan kitchen and family room serve as the heart of the home. Designed for both style and practicality, the kitchen features sleek stone benchtops with waterfall edges, ample storage, premium Smeg appliances, and brass handles that add a refined touch. The adjacent family room provides a comfortable space for casual gatherings.
• North-facing master bedroom with ensuite & large built in robes
• Three additional bedrooms with built in robes
• Underfloor heating in the main bathroom, ensuite, and powder room
• Floor-to-ceiling tiles in the bathrooms for a sleek, modern finish
• Study nook, ideal for working from home or student needs
• Covered insulated alfresco entertaining area with ceiling fan to embrace the indoor/outdoor living
• Landscaped gardens with automatic irrigation for low maintenance and peace of mind
• Ducted reverse cycle air conditioning for year-round comfort
• Double garage with remote door and built in storage with an additional storage room
This home is ideally positioned for both lifestyle and convenience. Local cafés and dining spots are just a 2 minute walk away, while the Fyshwick Fresh Food Markets are a short 5 minute stroll.
Families will love the proximity to top schools, with St Bede's Primary just 3 minutes by car, and St Clare's and St Edmund's Colleges under 5 minutes away.
Not to mention quick access to arterial roads:
• Parliamentary Triangle – 7 minutes (4km)
• Canberra City – 10 minutes
• Canberra Airport – 10 minutes
• Woden – 12 minutes
• Queanbeyan – 12 minutes
• Lake Burley Griffin is a 7-minute drive
Experience the perfect blend of luxury, comfort, and accessibility at 80 Kootara Crescent, Narrabundah-crafted for effortless living in a prime location.
• Living 174.52m2
• Garage 46.59m2
• Built 2018
• Rates $1,060p/q
• Strata $411p/q
• EER 4.5
Read MoreAs you step inside, you're greeted by a bright and airy lounge and dining area featuring ultra-high ceilings, full-length windows, and striking second-story picture windows that flood the space with natural light. The herringbone-patterned flooring adds a touch of sophistication, creating an inviting atmosphere for both relaxation and entertainment.
The open-plan kitchen and family room serve as the heart of the home. Designed for both style and practicality, the kitchen features sleek stone benchtops with waterfall edges, ample storage, premium Smeg appliances, and brass handles that add a refined touch. The adjacent family room provides a comfortable space for casual gatherings.
• North-facing master bedroom with ensuite & large built in robes
• Three additional bedrooms with built in robes
• Underfloor heating in the main bathroom, ensuite, and powder room
• Floor-to-ceiling tiles in the bathrooms for a sleek, modern finish
• Study nook, ideal for working from home or student needs
• Covered insulated alfresco entertaining area with ceiling fan to embrace the indoor/outdoor living
• Landscaped gardens with automatic irrigation for low maintenance and peace of mind
• Ducted reverse cycle air conditioning for year-round comfort
• Double garage with remote door and built in storage with an additional storage room
This home is ideally positioned for both lifestyle and convenience. Local cafés and dining spots are just a 2 minute walk away, while the Fyshwick Fresh Food Markets are a short 5 minute stroll.
Families will love the proximity to top schools, with St Bede's Primary just 3 minutes by car, and St Clare's and St Edmund's Colleges under 5 minutes away.
Not to mention quick access to arterial roads:
• Parliamentary Triangle – 7 minutes (4km)
• Canberra City – 10 minutes
• Canberra Airport – 10 minutes
• Woden – 12 minutes
• Queanbeyan – 12 minutes
• Lake Burley Griffin is a 7-minute drive
Experience the perfect blend of luxury, comfort, and accessibility at 80 Kootara Crescent, Narrabundah-crafted for effortless living in a prime location.
• Living 174.52m2
• Garage 46.59m2
• Built 2018
• Rates $1,060p/q
• Strata $411p/q
• EER 4.5
Inspect
Apr
26
Saturday
1:00pm - 1:30pm


