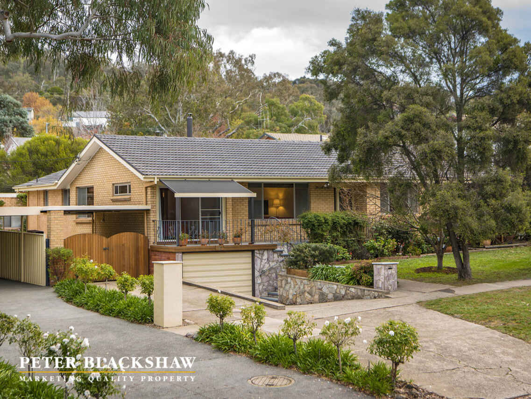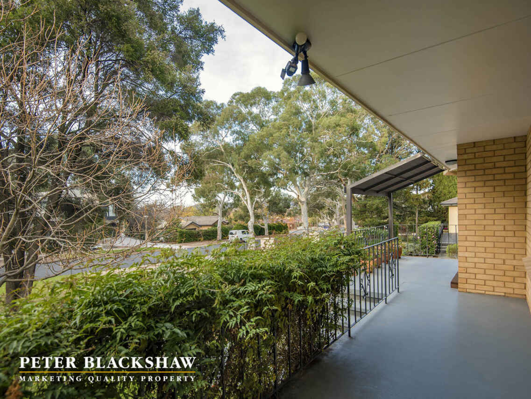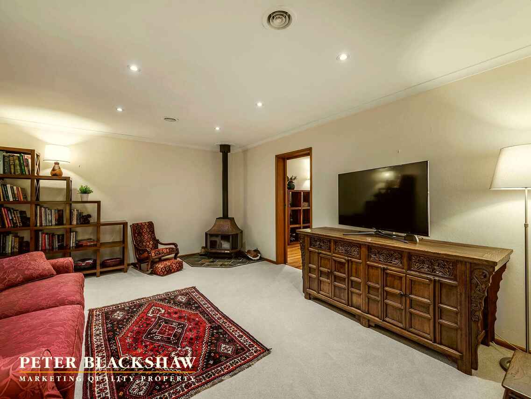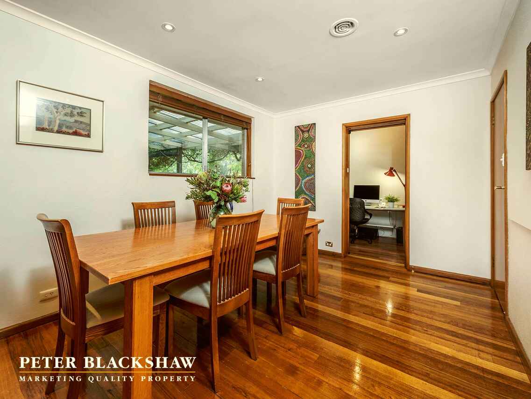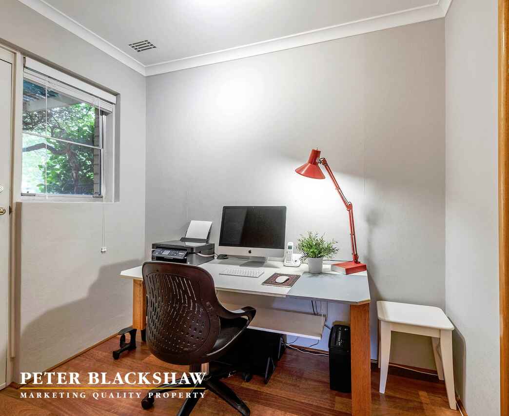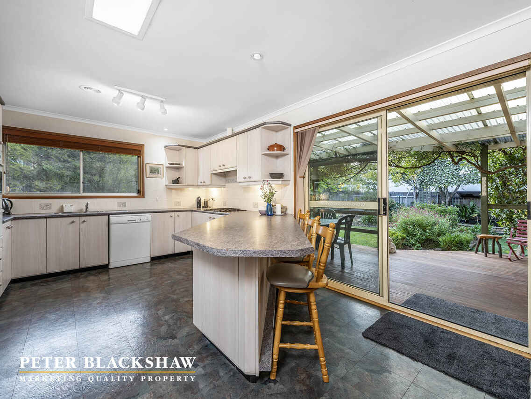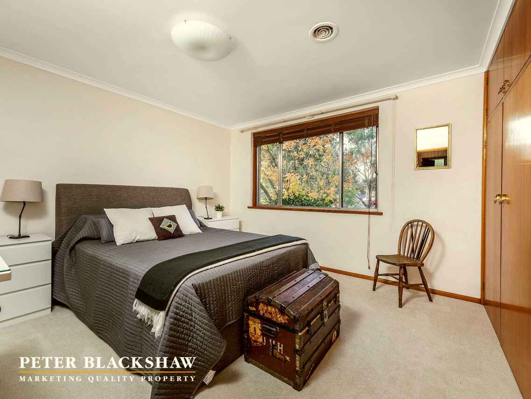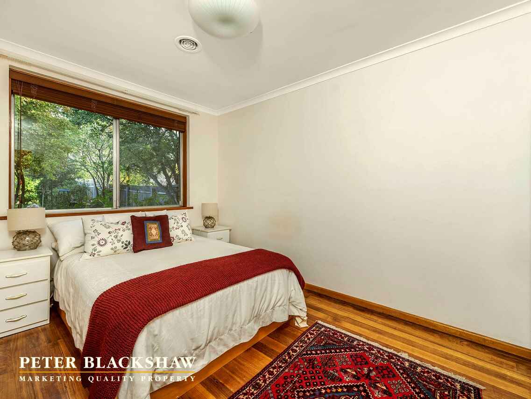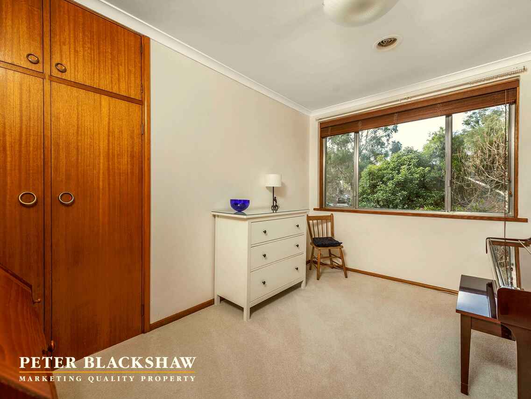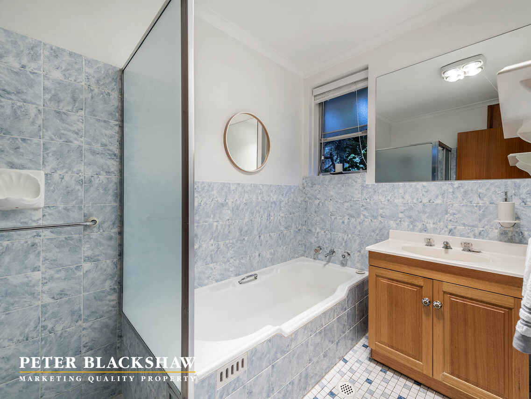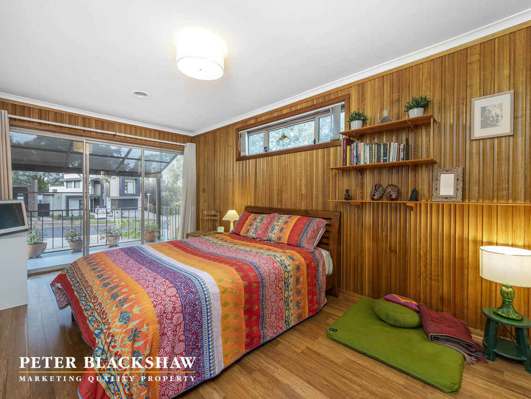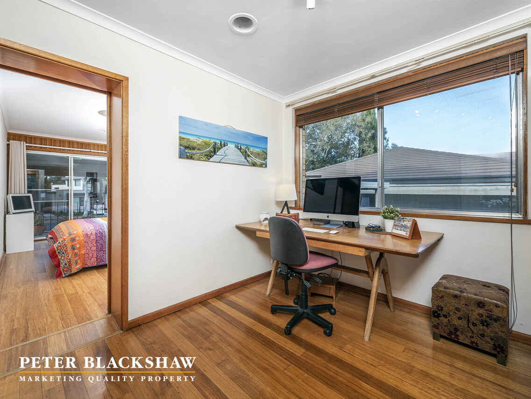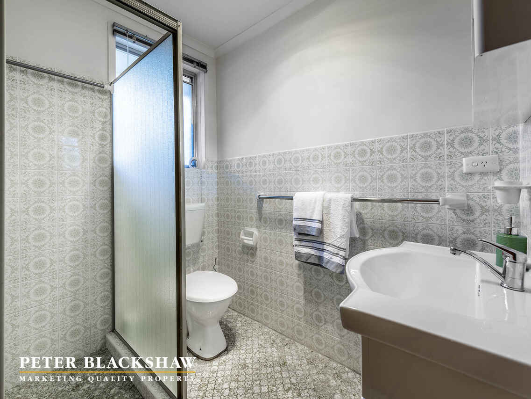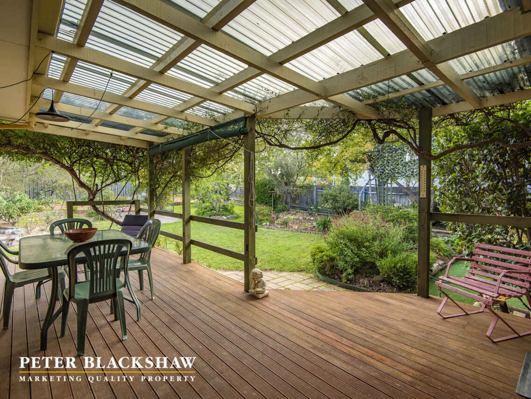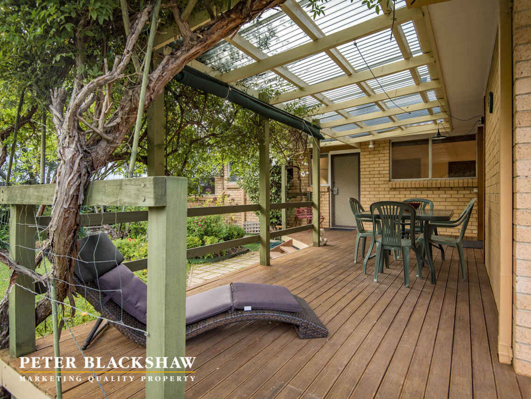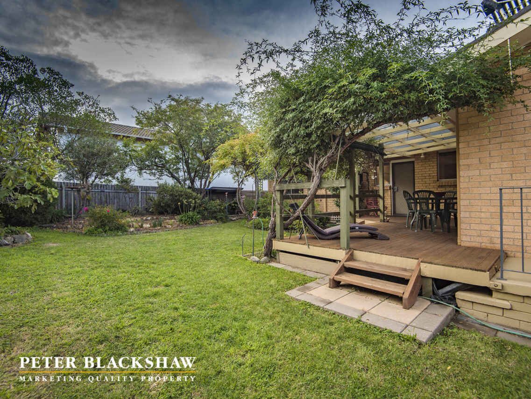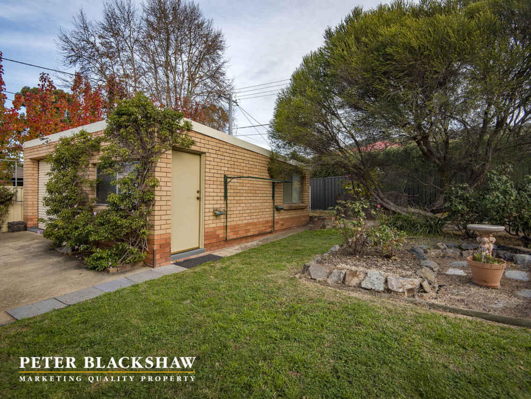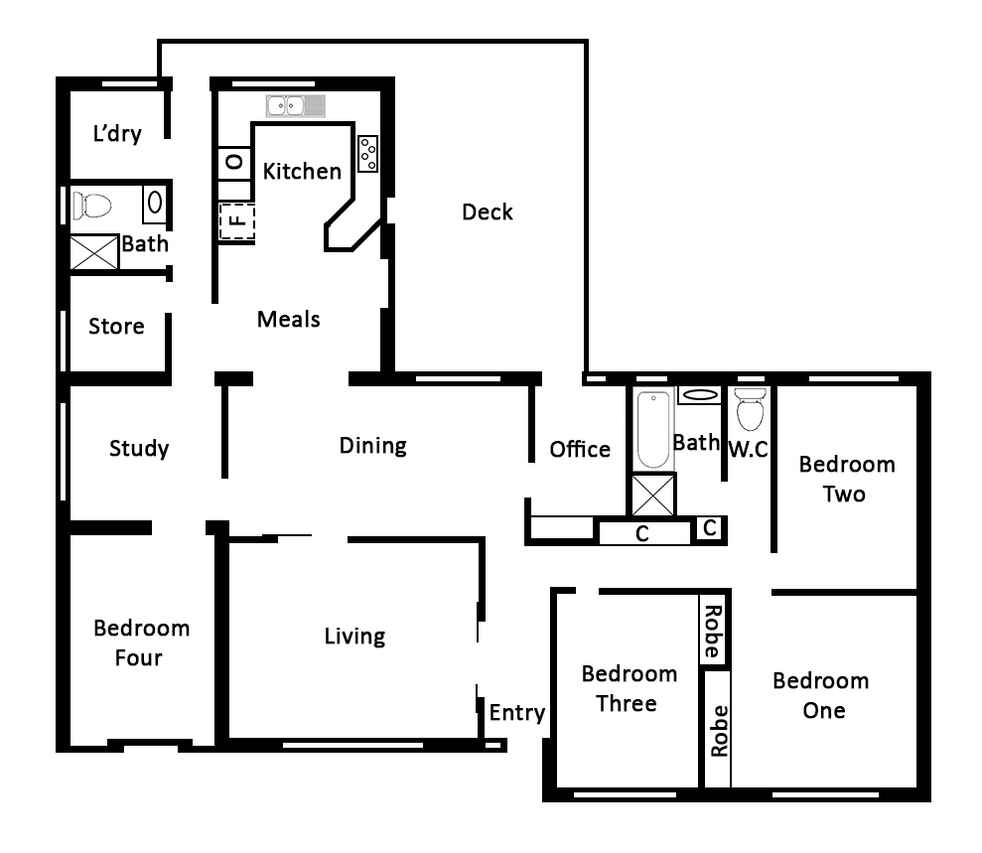FAMILY HOME. FANTASTIC LOCATION.
Sold
Location
98 Macfarland Crescent
Pearce ACT 2607
Details
4
2
3
EER: 1.0
House
Auction Saturday, 13 Jun 11:00 AM On Site
*** As per current Government health guidelines, I need to ensure strict protocols are complied with. I can hold open homes catering for 20 persons in the home at any one time and social distancing of 1.5m is to apply. I appreciate your cooperation. ***
HIGHLIGHTS:
This beautiful well maintained, ready to move in family home is seeking new owners for the first time in over 30 years!
Located in a prime position on the sheltered side of Mt Taylor on 944 square metres of very popular Pearce, buyers have a great opportunity to locate into the Woden area, close to schooling, employment, recreation, shopping and transport options ..... this is an opportunity not to be missed!
The home itself offers great flexibility with a range of accommodation and living options.
The beautiful separate lounge and dining rooms add comfort and ambience to the home. There are three well sized bedrooms with an option for a fourth bedroom or additional living space.
The kitchen is large with a breakfast bar and features a gas cooktop, electric wall oven, dishwasher, ample bench and cupboard space.
Three extra rooms suitable for office or study space, two bathrooms and large laundry add to the functionality and convenience of the home.
There is a secure garage under the home with additional storage, a drive through car port and then a large secure brick garage and workshop at the rear of the property. The house combines electrically boosted Solar HWS and ducted gas heating.
The enclosed yard offers a private setting and plenty of room for the children or avid gardeners or for just relaxing on the deck under the pergola.
This property has unique features which combine to make a beautiful and comfortable home.
Come check it out for yourself!
STANDOUTS:
• Lovely family home
• Flexible floorplan
• Fantastic location
• Cosy light filled lounge room with wood fireplace
• Large dining room at the centre of the home
• Practical kitchen offers ample bench space and breakfast bar
• Appliances include gas cooktop, electric wall oven & dishwasher
• Flexible accommodation options
• Three great sized bedrooms at one end of the home
• Main bathroom with bath, shower & vanity
• Separate toilet
• Extra-large fourth bedroom or second living space
• Second bathroom includes shower, vanity & toilet
• Study & home office spaces
• Large laundry with easy access to outside
• Generous storage throughout the home
• Combustion wood fire in lounge
• Ducted gas heating
• Solar hot water
• Beautiful timber flooring
• Front garage with storage
• Drive through carport
• Large rear garage plus workshop
• Flat 944m2 block
• Private backyard with established plantings
• Enjoy the local Pearce shops, easy access to schools and public transport
• Short drive to Mawson Shopping Precinct, Woden Town Centre and The Canberra Hospital
STATISTICS:
EER: 1.0
Home size: 191m2
Garage & workshop size: 49m2
Carport size: 20m2
Underneath garage size: 18m2
Construction: 1968 Renovations: 1972 & 1974
Land size: 944m2
Land value: $462,000
Rates: $756 per quarter
Land Tax: $1,123 per quarter (only applicable if rented)
Rent estimate: $700 - $730 per week
* Please note, all figures are approximate
Read MoreHIGHLIGHTS:
This beautiful well maintained, ready to move in family home is seeking new owners for the first time in over 30 years!
Located in a prime position on the sheltered side of Mt Taylor on 944 square metres of very popular Pearce, buyers have a great opportunity to locate into the Woden area, close to schooling, employment, recreation, shopping and transport options ..... this is an opportunity not to be missed!
The home itself offers great flexibility with a range of accommodation and living options.
The beautiful separate lounge and dining rooms add comfort and ambience to the home. There are three well sized bedrooms with an option for a fourth bedroom or additional living space.
The kitchen is large with a breakfast bar and features a gas cooktop, electric wall oven, dishwasher, ample bench and cupboard space.
Three extra rooms suitable for office or study space, two bathrooms and large laundry add to the functionality and convenience of the home.
There is a secure garage under the home with additional storage, a drive through car port and then a large secure brick garage and workshop at the rear of the property. The house combines electrically boosted Solar HWS and ducted gas heating.
The enclosed yard offers a private setting and plenty of room for the children or avid gardeners or for just relaxing on the deck under the pergola.
This property has unique features which combine to make a beautiful and comfortable home.
Come check it out for yourself!
STANDOUTS:
• Lovely family home
• Flexible floorplan
• Fantastic location
• Cosy light filled lounge room with wood fireplace
• Large dining room at the centre of the home
• Practical kitchen offers ample bench space and breakfast bar
• Appliances include gas cooktop, electric wall oven & dishwasher
• Flexible accommodation options
• Three great sized bedrooms at one end of the home
• Main bathroom with bath, shower & vanity
• Separate toilet
• Extra-large fourth bedroom or second living space
• Second bathroom includes shower, vanity & toilet
• Study & home office spaces
• Large laundry with easy access to outside
• Generous storage throughout the home
• Combustion wood fire in lounge
• Ducted gas heating
• Solar hot water
• Beautiful timber flooring
• Front garage with storage
• Drive through carport
• Large rear garage plus workshop
• Flat 944m2 block
• Private backyard with established plantings
• Enjoy the local Pearce shops, easy access to schools and public transport
• Short drive to Mawson Shopping Precinct, Woden Town Centre and The Canberra Hospital
STATISTICS:
EER: 1.0
Home size: 191m2
Garage & workshop size: 49m2
Carport size: 20m2
Underneath garage size: 18m2
Construction: 1968 Renovations: 1972 & 1974
Land size: 944m2
Land value: $462,000
Rates: $756 per quarter
Land Tax: $1,123 per quarter (only applicable if rented)
Rent estimate: $700 - $730 per week
* Please note, all figures are approximate
Inspect
Contact agent
Listing agent
*** As per current Government health guidelines, I need to ensure strict protocols are complied with. I can hold open homes catering for 20 persons in the home at any one time and social distancing of 1.5m is to apply. I appreciate your cooperation. ***
HIGHLIGHTS:
This beautiful well maintained, ready to move in family home is seeking new owners for the first time in over 30 years!
Located in a prime position on the sheltered side of Mt Taylor on 944 square metres of very popular Pearce, buyers have a great opportunity to locate into the Woden area, close to schooling, employment, recreation, shopping and transport options ..... this is an opportunity not to be missed!
The home itself offers great flexibility with a range of accommodation and living options.
The beautiful separate lounge and dining rooms add comfort and ambience to the home. There are three well sized bedrooms with an option for a fourth bedroom or additional living space.
The kitchen is large with a breakfast bar and features a gas cooktop, electric wall oven, dishwasher, ample bench and cupboard space.
Three extra rooms suitable for office or study space, two bathrooms and large laundry add to the functionality and convenience of the home.
There is a secure garage under the home with additional storage, a drive through car port and then a large secure brick garage and workshop at the rear of the property. The house combines electrically boosted Solar HWS and ducted gas heating.
The enclosed yard offers a private setting and plenty of room for the children or avid gardeners or for just relaxing on the deck under the pergola.
This property has unique features which combine to make a beautiful and comfortable home.
Come check it out for yourself!
STANDOUTS:
• Lovely family home
• Flexible floorplan
• Fantastic location
• Cosy light filled lounge room with wood fireplace
• Large dining room at the centre of the home
• Practical kitchen offers ample bench space and breakfast bar
• Appliances include gas cooktop, electric wall oven & dishwasher
• Flexible accommodation options
• Three great sized bedrooms at one end of the home
• Main bathroom with bath, shower & vanity
• Separate toilet
• Extra-large fourth bedroom or second living space
• Second bathroom includes shower, vanity & toilet
• Study & home office spaces
• Large laundry with easy access to outside
• Generous storage throughout the home
• Combustion wood fire in lounge
• Ducted gas heating
• Solar hot water
• Beautiful timber flooring
• Front garage with storage
• Drive through carport
• Large rear garage plus workshop
• Flat 944m2 block
• Private backyard with established plantings
• Enjoy the local Pearce shops, easy access to schools and public transport
• Short drive to Mawson Shopping Precinct, Woden Town Centre and The Canberra Hospital
STATISTICS:
EER: 1.0
Home size: 191m2
Garage & workshop size: 49m2
Carport size: 20m2
Underneath garage size: 18m2
Construction: 1968 Renovations: 1972 & 1974
Land size: 944m2
Land value: $462,000
Rates: $756 per quarter
Land Tax: $1,123 per quarter (only applicable if rented)
Rent estimate: $700 - $730 per week
* Please note, all figures are approximate
Read MoreHIGHLIGHTS:
This beautiful well maintained, ready to move in family home is seeking new owners for the first time in over 30 years!
Located in a prime position on the sheltered side of Mt Taylor on 944 square metres of very popular Pearce, buyers have a great opportunity to locate into the Woden area, close to schooling, employment, recreation, shopping and transport options ..... this is an opportunity not to be missed!
The home itself offers great flexibility with a range of accommodation and living options.
The beautiful separate lounge and dining rooms add comfort and ambience to the home. There are three well sized bedrooms with an option for a fourth bedroom or additional living space.
The kitchen is large with a breakfast bar and features a gas cooktop, electric wall oven, dishwasher, ample bench and cupboard space.
Three extra rooms suitable for office or study space, two bathrooms and large laundry add to the functionality and convenience of the home.
There is a secure garage under the home with additional storage, a drive through car port and then a large secure brick garage and workshop at the rear of the property. The house combines electrically boosted Solar HWS and ducted gas heating.
The enclosed yard offers a private setting and plenty of room for the children or avid gardeners or for just relaxing on the deck under the pergola.
This property has unique features which combine to make a beautiful and comfortable home.
Come check it out for yourself!
STANDOUTS:
• Lovely family home
• Flexible floorplan
• Fantastic location
• Cosy light filled lounge room with wood fireplace
• Large dining room at the centre of the home
• Practical kitchen offers ample bench space and breakfast bar
• Appliances include gas cooktop, electric wall oven & dishwasher
• Flexible accommodation options
• Three great sized bedrooms at one end of the home
• Main bathroom with bath, shower & vanity
• Separate toilet
• Extra-large fourth bedroom or second living space
• Second bathroom includes shower, vanity & toilet
• Study & home office spaces
• Large laundry with easy access to outside
• Generous storage throughout the home
• Combustion wood fire in lounge
• Ducted gas heating
• Solar hot water
• Beautiful timber flooring
• Front garage with storage
• Drive through carport
• Large rear garage plus workshop
• Flat 944m2 block
• Private backyard with established plantings
• Enjoy the local Pearce shops, easy access to schools and public transport
• Short drive to Mawson Shopping Precinct, Woden Town Centre and The Canberra Hospital
STATISTICS:
EER: 1.0
Home size: 191m2
Garage & workshop size: 49m2
Carport size: 20m2
Underneath garage size: 18m2
Construction: 1968 Renovations: 1972 & 1974
Land size: 944m2
Land value: $462,000
Rates: $756 per quarter
Land Tax: $1,123 per quarter (only applicable if rented)
Rent estimate: $700 - $730 per week
* Please note, all figures are approximate
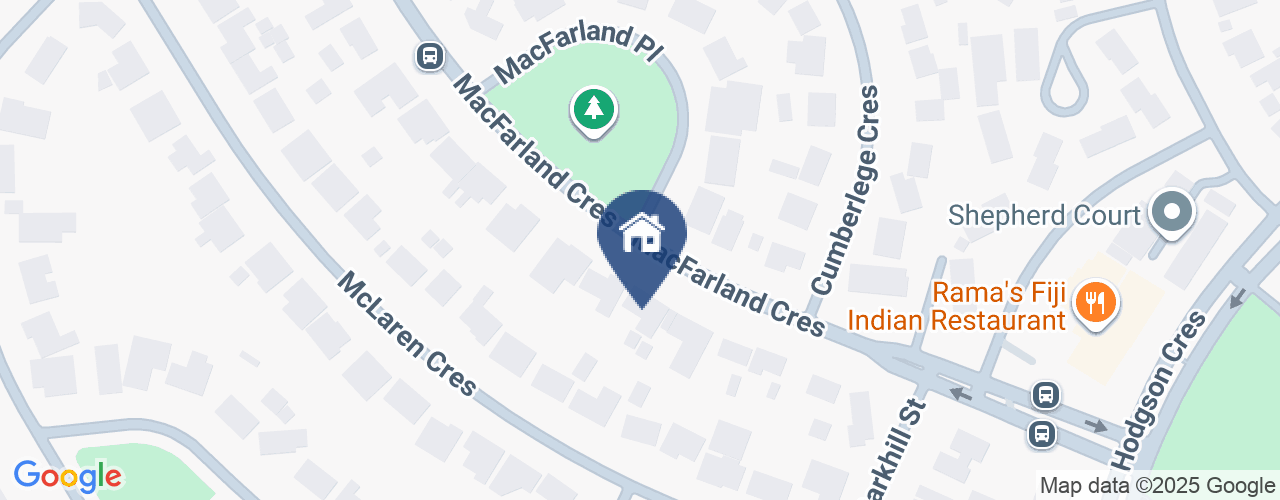
Location
98 Macfarland Crescent
Pearce ACT 2607
Details
4
2
3
EER: 1.0
House
Auction Saturday, 13 Jun 11:00 AM On Site
*** As per current Government health guidelines, I need to ensure strict protocols are complied with. I can hold open homes catering for 20 persons in the home at any one time and social distancing of 1.5m is to apply. I appreciate your cooperation. ***
HIGHLIGHTS:
This beautiful well maintained, ready to move in family home is seeking new owners for the first time in over 30 years!
Located in a prime position on the sheltered side of Mt Taylor on 944 square metres of very popular Pearce, buyers have a great opportunity to locate into the Woden area, close to schooling, employment, recreation, shopping and transport options ..... this is an opportunity not to be missed!
The home itself offers great flexibility with a range of accommodation and living options.
The beautiful separate lounge and dining rooms add comfort and ambience to the home. There are three well sized bedrooms with an option for a fourth bedroom or additional living space.
The kitchen is large with a breakfast bar and features a gas cooktop, electric wall oven, dishwasher, ample bench and cupboard space.
Three extra rooms suitable for office or study space, two bathrooms and large laundry add to the functionality and convenience of the home.
There is a secure garage under the home with additional storage, a drive through car port and then a large secure brick garage and workshop at the rear of the property. The house combines electrically boosted Solar HWS and ducted gas heating.
The enclosed yard offers a private setting and plenty of room for the children or avid gardeners or for just relaxing on the deck under the pergola.
This property has unique features which combine to make a beautiful and comfortable home.
Come check it out for yourself!
STANDOUTS:
• Lovely family home
• Flexible floorplan
• Fantastic location
• Cosy light filled lounge room with wood fireplace
• Large dining room at the centre of the home
• Practical kitchen offers ample bench space and breakfast bar
• Appliances include gas cooktop, electric wall oven & dishwasher
• Flexible accommodation options
• Three great sized bedrooms at one end of the home
• Main bathroom with bath, shower & vanity
• Separate toilet
• Extra-large fourth bedroom or second living space
• Second bathroom includes shower, vanity & toilet
• Study & home office spaces
• Large laundry with easy access to outside
• Generous storage throughout the home
• Combustion wood fire in lounge
• Ducted gas heating
• Solar hot water
• Beautiful timber flooring
• Front garage with storage
• Drive through carport
• Large rear garage plus workshop
• Flat 944m2 block
• Private backyard with established plantings
• Enjoy the local Pearce shops, easy access to schools and public transport
• Short drive to Mawson Shopping Precinct, Woden Town Centre and The Canberra Hospital
STATISTICS:
EER: 1.0
Home size: 191m2
Garage & workshop size: 49m2
Carport size: 20m2
Underneath garage size: 18m2
Construction: 1968 Renovations: 1972 & 1974
Land size: 944m2
Land value: $462,000
Rates: $756 per quarter
Land Tax: $1,123 per quarter (only applicable if rented)
Rent estimate: $700 - $730 per week
* Please note, all figures are approximate
Read MoreHIGHLIGHTS:
This beautiful well maintained, ready to move in family home is seeking new owners for the first time in over 30 years!
Located in a prime position on the sheltered side of Mt Taylor on 944 square metres of very popular Pearce, buyers have a great opportunity to locate into the Woden area, close to schooling, employment, recreation, shopping and transport options ..... this is an opportunity not to be missed!
The home itself offers great flexibility with a range of accommodation and living options.
The beautiful separate lounge and dining rooms add comfort and ambience to the home. There are three well sized bedrooms with an option for a fourth bedroom or additional living space.
The kitchen is large with a breakfast bar and features a gas cooktop, electric wall oven, dishwasher, ample bench and cupboard space.
Three extra rooms suitable for office or study space, two bathrooms and large laundry add to the functionality and convenience of the home.
There is a secure garage under the home with additional storage, a drive through car port and then a large secure brick garage and workshop at the rear of the property. The house combines electrically boosted Solar HWS and ducted gas heating.
The enclosed yard offers a private setting and plenty of room for the children or avid gardeners or for just relaxing on the deck under the pergola.
This property has unique features which combine to make a beautiful and comfortable home.
Come check it out for yourself!
STANDOUTS:
• Lovely family home
• Flexible floorplan
• Fantastic location
• Cosy light filled lounge room with wood fireplace
• Large dining room at the centre of the home
• Practical kitchen offers ample bench space and breakfast bar
• Appliances include gas cooktop, electric wall oven & dishwasher
• Flexible accommodation options
• Three great sized bedrooms at one end of the home
• Main bathroom with bath, shower & vanity
• Separate toilet
• Extra-large fourth bedroom or second living space
• Second bathroom includes shower, vanity & toilet
• Study & home office spaces
• Large laundry with easy access to outside
• Generous storage throughout the home
• Combustion wood fire in lounge
• Ducted gas heating
• Solar hot water
• Beautiful timber flooring
• Front garage with storage
• Drive through carport
• Large rear garage plus workshop
• Flat 944m2 block
• Private backyard with established plantings
• Enjoy the local Pearce shops, easy access to schools and public transport
• Short drive to Mawson Shopping Precinct, Woden Town Centre and The Canberra Hospital
STATISTICS:
EER: 1.0
Home size: 191m2
Garage & workshop size: 49m2
Carport size: 20m2
Underneath garage size: 18m2
Construction: 1968 Renovations: 1972 & 1974
Land size: 944m2
Land value: $462,000
Rates: $756 per quarter
Land Tax: $1,123 per quarter (only applicable if rented)
Rent estimate: $700 - $730 per week
* Please note, all figures are approximate
Inspect
Contact agent


