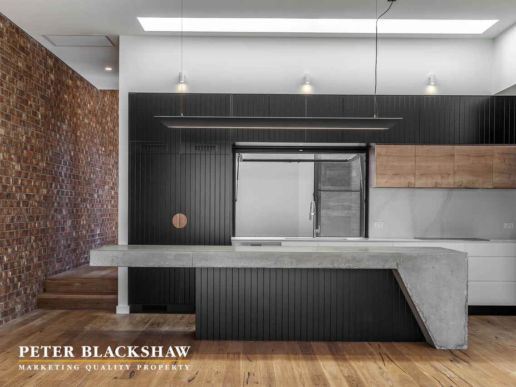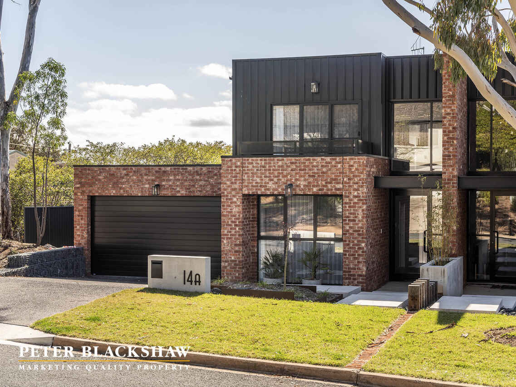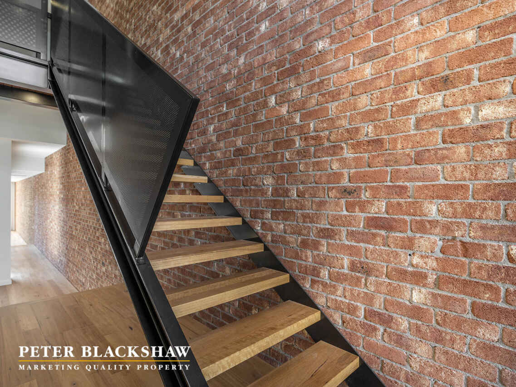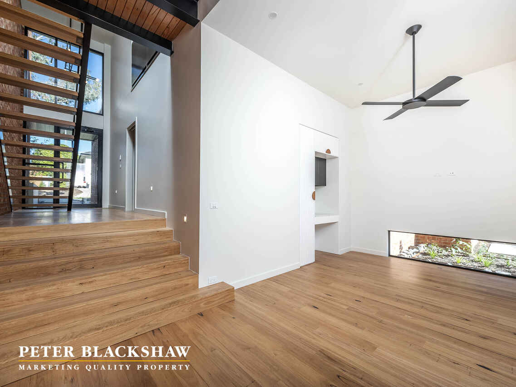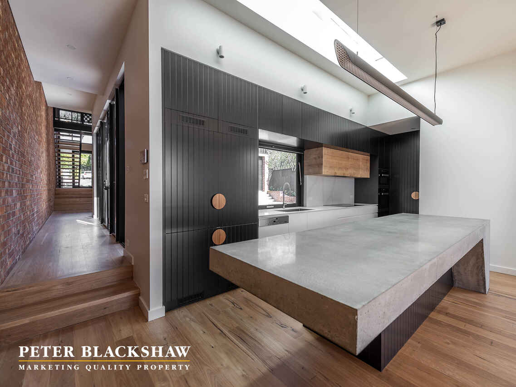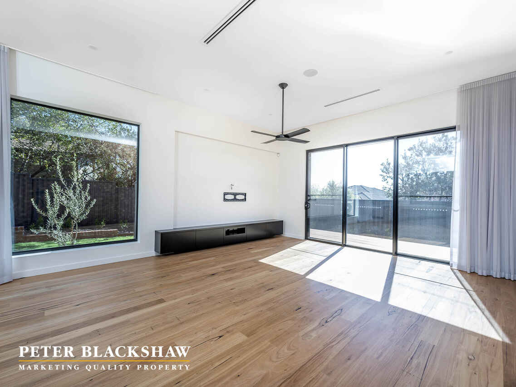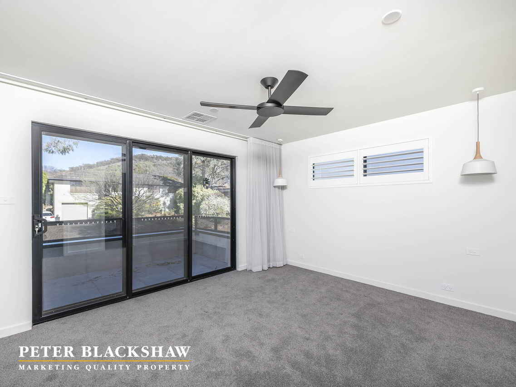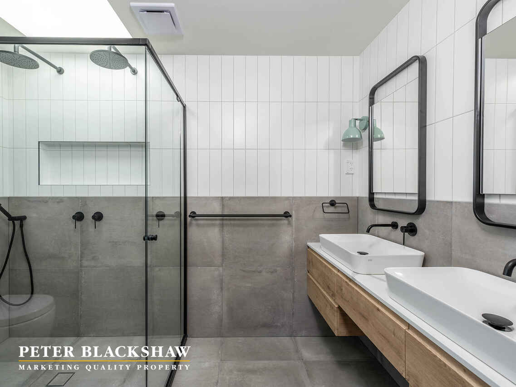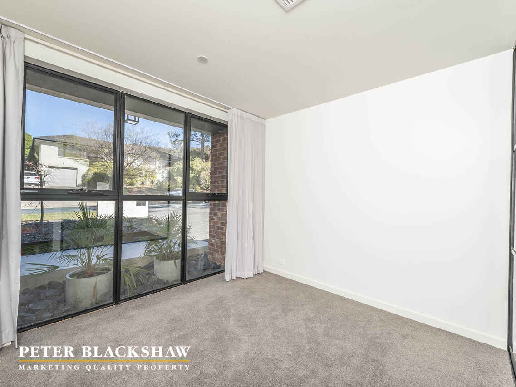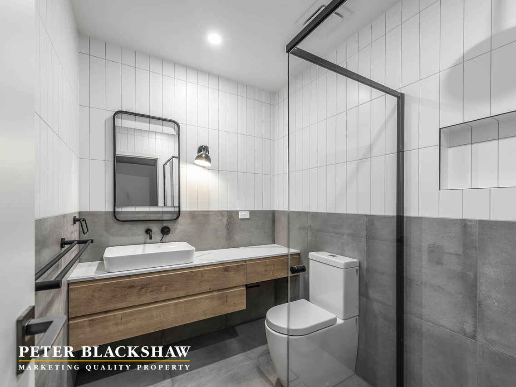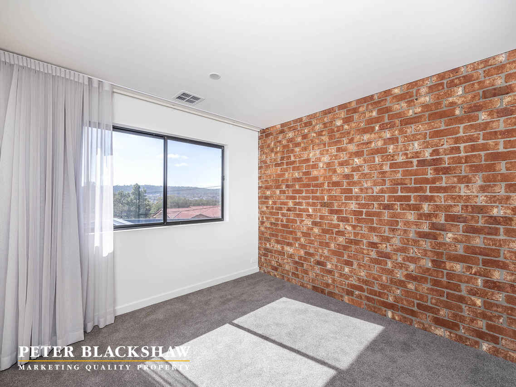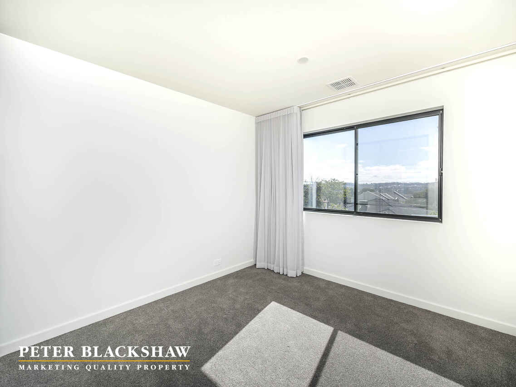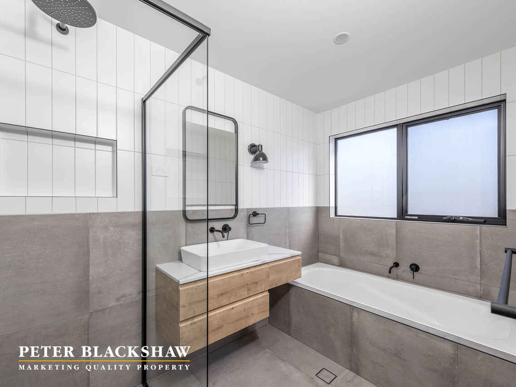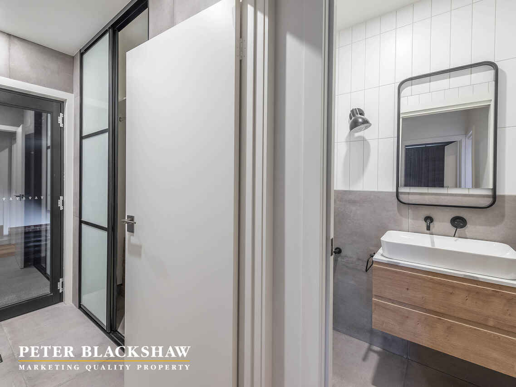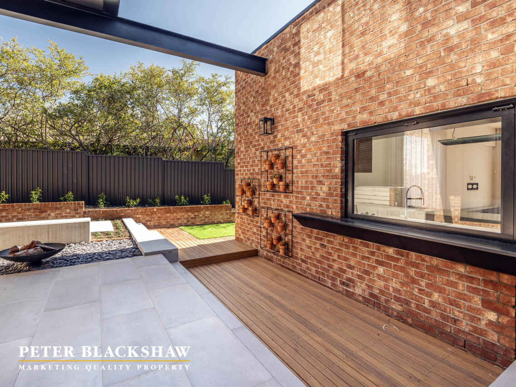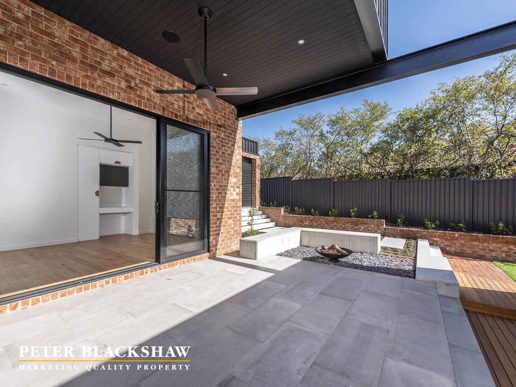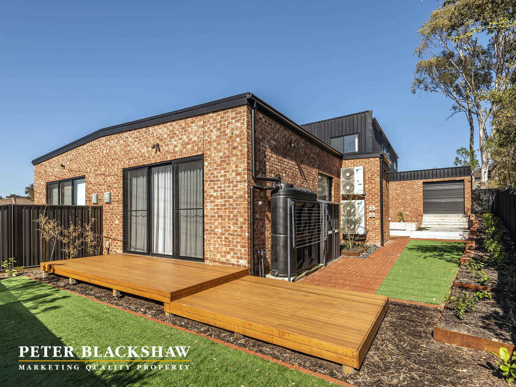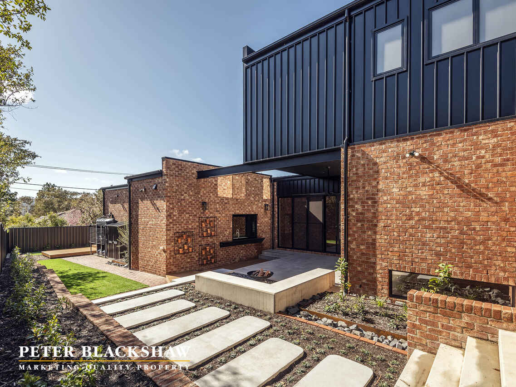Large Impressive Family Home!
Leased
Location
14a Parsons Street
Torrens ACT 2607
Details
4
3
2
EER: 6.0
House
$995 per week
Bond: | $3,980.00 |
Available: | Now |
This architecturally designed 4-bedroom home has been built to the highest of standards offering a rare opportunity to live in a breath-taking property.
Being the masterpiece of Melina Design Group, the home will turn heads. Walking in, you are greeted by the beautiful exposed brick, solid timber flooring and custom black steel and timber stairs. The heart of the home seamlessly flows into the perfectly situated alfresco area surrounded by 2.7m high double-glazed sliding doors backing onto the kitchen.
This is the kitchen that dreams are made of boasting custom joinery, Miele appliances and the amazing concrete bench. Opening out into the main living area perfect for entertaining family and friends.
Upstairs has 3 large bedrooms, one being a master suite with private balcony and exceptional walk-in robe going through to the ensuite. The other two bedrooms each feature large windows looking onto beautiful tree top views.
Features:
• 3.4m and 3.55m high ceilings in all living areas
• Solid timber flooring throughout (Black butt 130mm board)
• Double glazed windows throughout
• 2.7m high sliding doors
• Architecturally designed and landscaped to a high standard. Fully irrigated
• 2 x Daikin air-conditioning units with zones, WiFi access and control
• Floor to ceiling tiles to all wet areas and laundry
• Custom joinery throughout
• Integrated fridges and dishwasher, wine fridge, Miele appliances, oven and combi oven.
• Custom concrete island bench
• Large timber deck to the rear and alfresco
• Ceiling speakers throughout
• Intercom and alarm systems
• Antenna and internet points to all bedrooms and rooms
• 4 bedrooms with 2 x en-suites
• 220sqm of living
• Quiet street close to shops and schools
• Views of Mt Taylor
• Feature skylight to kitchen and main bed en-suite
• Quality window furnishes throughout
• Plush carpets in all bedrooms
• Black butt staircase with custom steel balustrade
• Stiebel Eltron hot pump hot water unit
• 2000L water tank with pump
Available 3rd October 2019
Last known EER: 6.0
Read MoreBeing the masterpiece of Melina Design Group, the home will turn heads. Walking in, you are greeted by the beautiful exposed brick, solid timber flooring and custom black steel and timber stairs. The heart of the home seamlessly flows into the perfectly situated alfresco area surrounded by 2.7m high double-glazed sliding doors backing onto the kitchen.
This is the kitchen that dreams are made of boasting custom joinery, Miele appliances and the amazing concrete bench. Opening out into the main living area perfect for entertaining family and friends.
Upstairs has 3 large bedrooms, one being a master suite with private balcony and exceptional walk-in robe going through to the ensuite. The other two bedrooms each feature large windows looking onto beautiful tree top views.
Features:
• 3.4m and 3.55m high ceilings in all living areas
• Solid timber flooring throughout (Black butt 130mm board)
• Double glazed windows throughout
• 2.7m high sliding doors
• Architecturally designed and landscaped to a high standard. Fully irrigated
• 2 x Daikin air-conditioning units with zones, WiFi access and control
• Floor to ceiling tiles to all wet areas and laundry
• Custom joinery throughout
• Integrated fridges and dishwasher, wine fridge, Miele appliances, oven and combi oven.
• Custom concrete island bench
• Large timber deck to the rear and alfresco
• Ceiling speakers throughout
• Intercom and alarm systems
• Antenna and internet points to all bedrooms and rooms
• 4 bedrooms with 2 x en-suites
• 220sqm of living
• Quiet street close to shops and schools
• Views of Mt Taylor
• Feature skylight to kitchen and main bed en-suite
• Quality window furnishes throughout
• Plush carpets in all bedrooms
• Black butt staircase with custom steel balustrade
• Stiebel Eltron hot pump hot water unit
• 2000L water tank with pump
Available 3rd October 2019
Last known EER: 6.0
Inspect
Contact agent
Listing agent
This architecturally designed 4-bedroom home has been built to the highest of standards offering a rare opportunity to live in a breath-taking property.
Being the masterpiece of Melina Design Group, the home will turn heads. Walking in, you are greeted by the beautiful exposed brick, solid timber flooring and custom black steel and timber stairs. The heart of the home seamlessly flows into the perfectly situated alfresco area surrounded by 2.7m high double-glazed sliding doors backing onto the kitchen.
This is the kitchen that dreams are made of boasting custom joinery, Miele appliances and the amazing concrete bench. Opening out into the main living area perfect for entertaining family and friends.
Upstairs has 3 large bedrooms, one being a master suite with private balcony and exceptional walk-in robe going through to the ensuite. The other two bedrooms each feature large windows looking onto beautiful tree top views.
Features:
• 3.4m and 3.55m high ceilings in all living areas
• Solid timber flooring throughout (Black butt 130mm board)
• Double glazed windows throughout
• 2.7m high sliding doors
• Architecturally designed and landscaped to a high standard. Fully irrigated
• 2 x Daikin air-conditioning units with zones, WiFi access and control
• Floor to ceiling tiles to all wet areas and laundry
• Custom joinery throughout
• Integrated fridges and dishwasher, wine fridge, Miele appliances, oven and combi oven.
• Custom concrete island bench
• Large timber deck to the rear and alfresco
• Ceiling speakers throughout
• Intercom and alarm systems
• Antenna and internet points to all bedrooms and rooms
• 4 bedrooms with 2 x en-suites
• 220sqm of living
• Quiet street close to shops and schools
• Views of Mt Taylor
• Feature skylight to kitchen and main bed en-suite
• Quality window furnishes throughout
• Plush carpets in all bedrooms
• Black butt staircase with custom steel balustrade
• Stiebel Eltron hot pump hot water unit
• 2000L water tank with pump
Available 3rd October 2019
Last known EER: 6.0
Read MoreBeing the masterpiece of Melina Design Group, the home will turn heads. Walking in, you are greeted by the beautiful exposed brick, solid timber flooring and custom black steel and timber stairs. The heart of the home seamlessly flows into the perfectly situated alfresco area surrounded by 2.7m high double-glazed sliding doors backing onto the kitchen.
This is the kitchen that dreams are made of boasting custom joinery, Miele appliances and the amazing concrete bench. Opening out into the main living area perfect for entertaining family and friends.
Upstairs has 3 large bedrooms, one being a master suite with private balcony and exceptional walk-in robe going through to the ensuite. The other two bedrooms each feature large windows looking onto beautiful tree top views.
Features:
• 3.4m and 3.55m high ceilings in all living areas
• Solid timber flooring throughout (Black butt 130mm board)
• Double glazed windows throughout
• 2.7m high sliding doors
• Architecturally designed and landscaped to a high standard. Fully irrigated
• 2 x Daikin air-conditioning units with zones, WiFi access and control
• Floor to ceiling tiles to all wet areas and laundry
• Custom joinery throughout
• Integrated fridges and dishwasher, wine fridge, Miele appliances, oven and combi oven.
• Custom concrete island bench
• Large timber deck to the rear and alfresco
• Ceiling speakers throughout
• Intercom and alarm systems
• Antenna and internet points to all bedrooms and rooms
• 4 bedrooms with 2 x en-suites
• 220sqm of living
• Quiet street close to shops and schools
• Views of Mt Taylor
• Feature skylight to kitchen and main bed en-suite
• Quality window furnishes throughout
• Plush carpets in all bedrooms
• Black butt staircase with custom steel balustrade
• Stiebel Eltron hot pump hot water unit
• 2000L water tank with pump
Available 3rd October 2019
Last known EER: 6.0
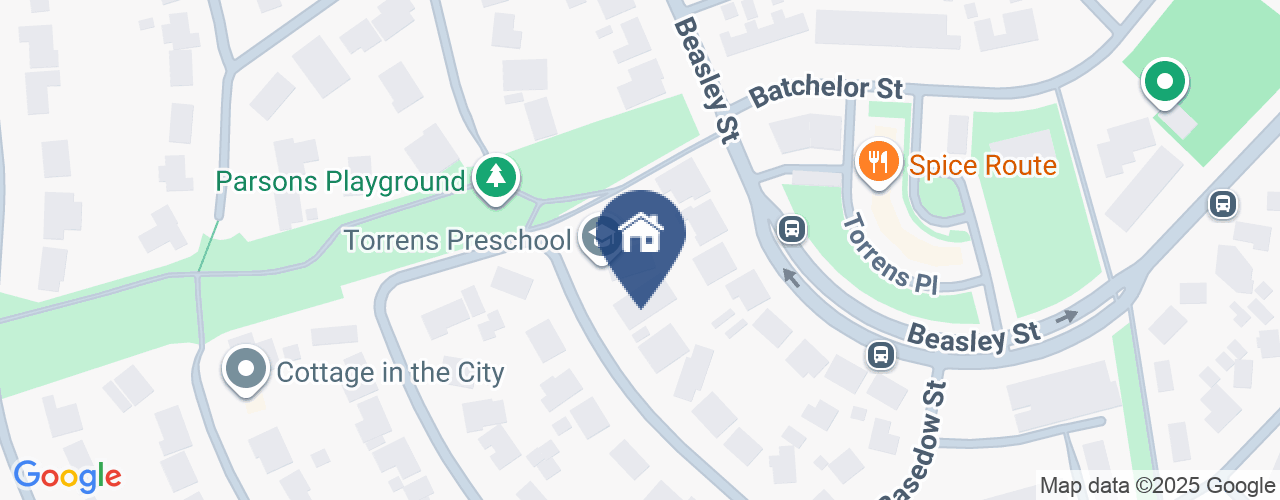
Location
14a Parsons Street
Torrens ACT 2607
Details
4
3
2
EER: 6.0
House
$995 per week
Bond: | $3,980.00 |
Available: | Now |
This architecturally designed 4-bedroom home has been built to the highest of standards offering a rare opportunity to live in a breath-taking property.
Being the masterpiece of Melina Design Group, the home will turn heads. Walking in, you are greeted by the beautiful exposed brick, solid timber flooring and custom black steel and timber stairs. The heart of the home seamlessly flows into the perfectly situated alfresco area surrounded by 2.7m high double-glazed sliding doors backing onto the kitchen.
This is the kitchen that dreams are made of boasting custom joinery, Miele appliances and the amazing concrete bench. Opening out into the main living area perfect for entertaining family and friends.
Upstairs has 3 large bedrooms, one being a master suite with private balcony and exceptional walk-in robe going through to the ensuite. The other two bedrooms each feature large windows looking onto beautiful tree top views.
Features:
• 3.4m and 3.55m high ceilings in all living areas
• Solid timber flooring throughout (Black butt 130mm board)
• Double glazed windows throughout
• 2.7m high sliding doors
• Architecturally designed and landscaped to a high standard. Fully irrigated
• 2 x Daikin air-conditioning units with zones, WiFi access and control
• Floor to ceiling tiles to all wet areas and laundry
• Custom joinery throughout
• Integrated fridges and dishwasher, wine fridge, Miele appliances, oven and combi oven.
• Custom concrete island bench
• Large timber deck to the rear and alfresco
• Ceiling speakers throughout
• Intercom and alarm systems
• Antenna and internet points to all bedrooms and rooms
• 4 bedrooms with 2 x en-suites
• 220sqm of living
• Quiet street close to shops and schools
• Views of Mt Taylor
• Feature skylight to kitchen and main bed en-suite
• Quality window furnishes throughout
• Plush carpets in all bedrooms
• Black butt staircase with custom steel balustrade
• Stiebel Eltron hot pump hot water unit
• 2000L water tank with pump
Available 3rd October 2019
Last known EER: 6.0
Read MoreBeing the masterpiece of Melina Design Group, the home will turn heads. Walking in, you are greeted by the beautiful exposed brick, solid timber flooring and custom black steel and timber stairs. The heart of the home seamlessly flows into the perfectly situated alfresco area surrounded by 2.7m high double-glazed sliding doors backing onto the kitchen.
This is the kitchen that dreams are made of boasting custom joinery, Miele appliances and the amazing concrete bench. Opening out into the main living area perfect for entertaining family and friends.
Upstairs has 3 large bedrooms, one being a master suite with private balcony and exceptional walk-in robe going through to the ensuite. The other two bedrooms each feature large windows looking onto beautiful tree top views.
Features:
• 3.4m and 3.55m high ceilings in all living areas
• Solid timber flooring throughout (Black butt 130mm board)
• Double glazed windows throughout
• 2.7m high sliding doors
• Architecturally designed and landscaped to a high standard. Fully irrigated
• 2 x Daikin air-conditioning units with zones, WiFi access and control
• Floor to ceiling tiles to all wet areas and laundry
• Custom joinery throughout
• Integrated fridges and dishwasher, wine fridge, Miele appliances, oven and combi oven.
• Custom concrete island bench
• Large timber deck to the rear and alfresco
• Ceiling speakers throughout
• Intercom and alarm systems
• Antenna and internet points to all bedrooms and rooms
• 4 bedrooms with 2 x en-suites
• 220sqm of living
• Quiet street close to shops and schools
• Views of Mt Taylor
• Feature skylight to kitchen and main bed en-suite
• Quality window furnishes throughout
• Plush carpets in all bedrooms
• Black butt staircase with custom steel balustrade
• Stiebel Eltron hot pump hot water unit
• 2000L water tank with pump
Available 3rd October 2019
Last known EER: 6.0
Inspect
Contact agent


