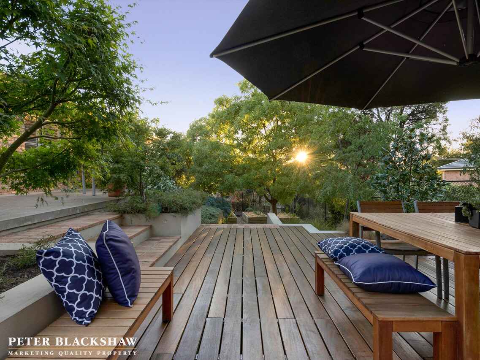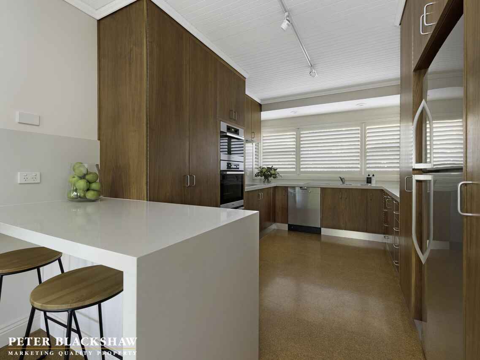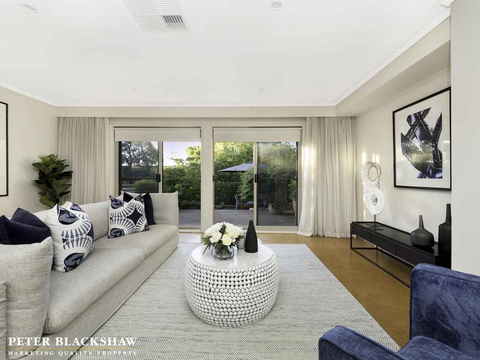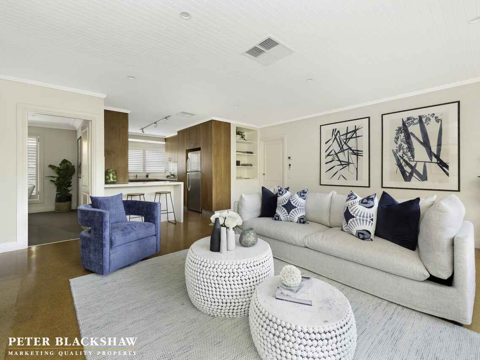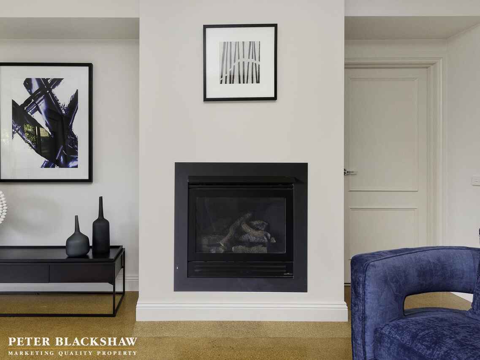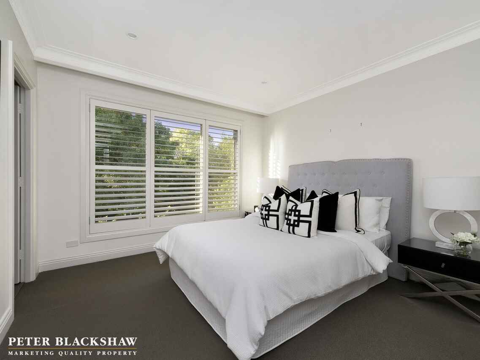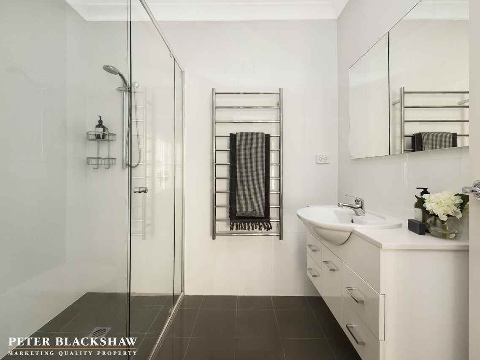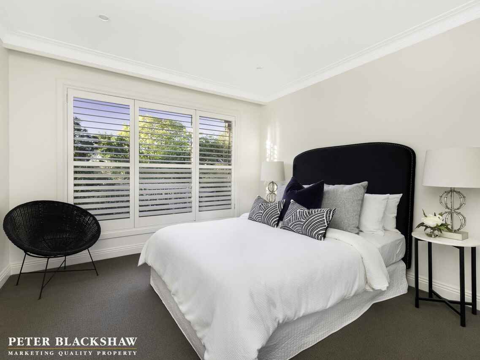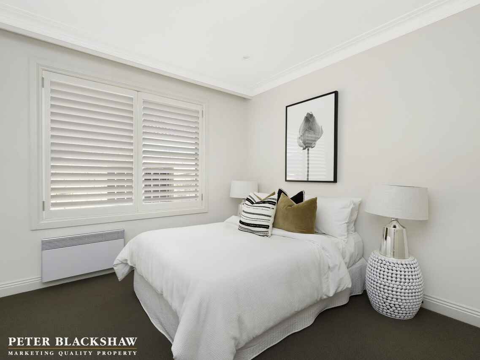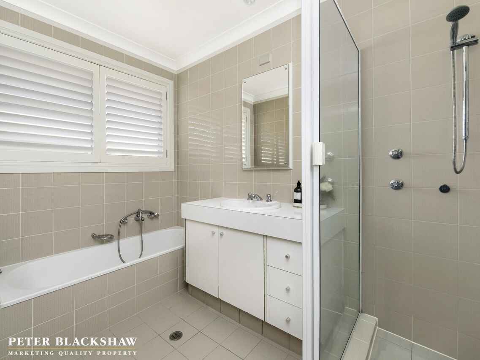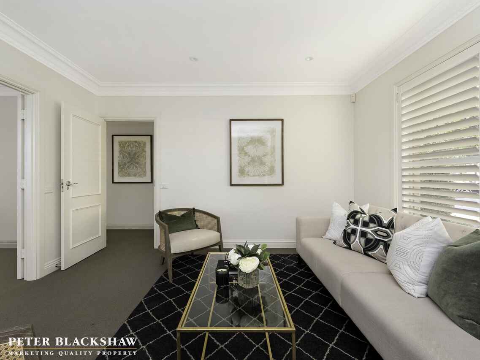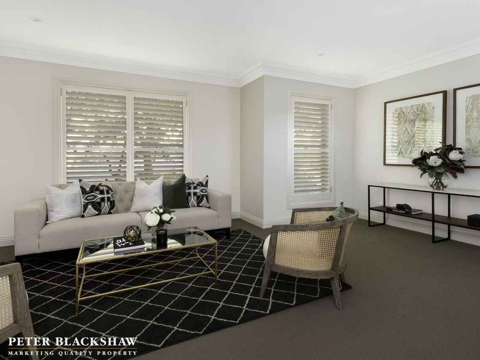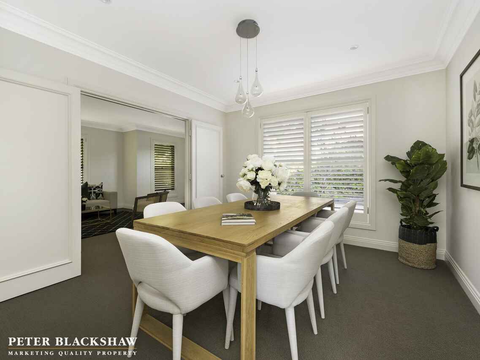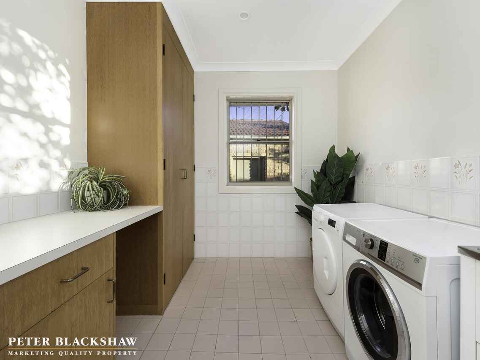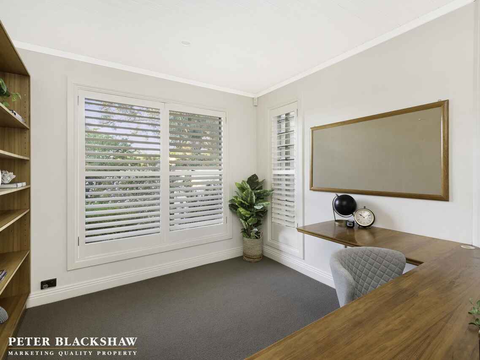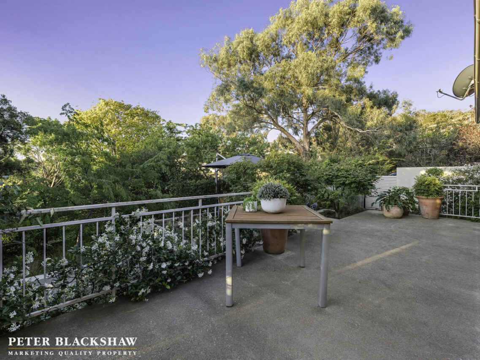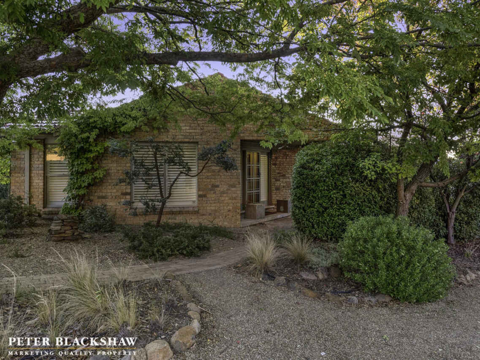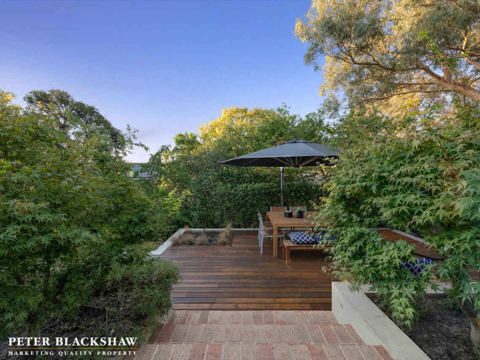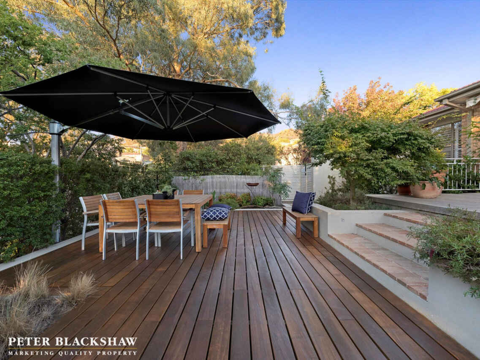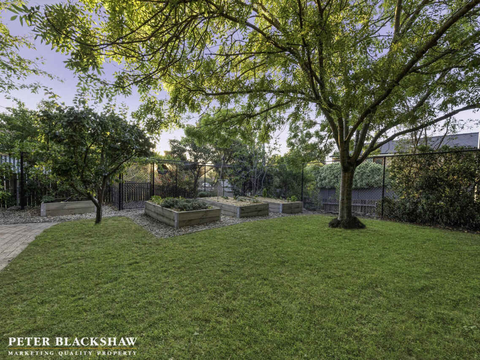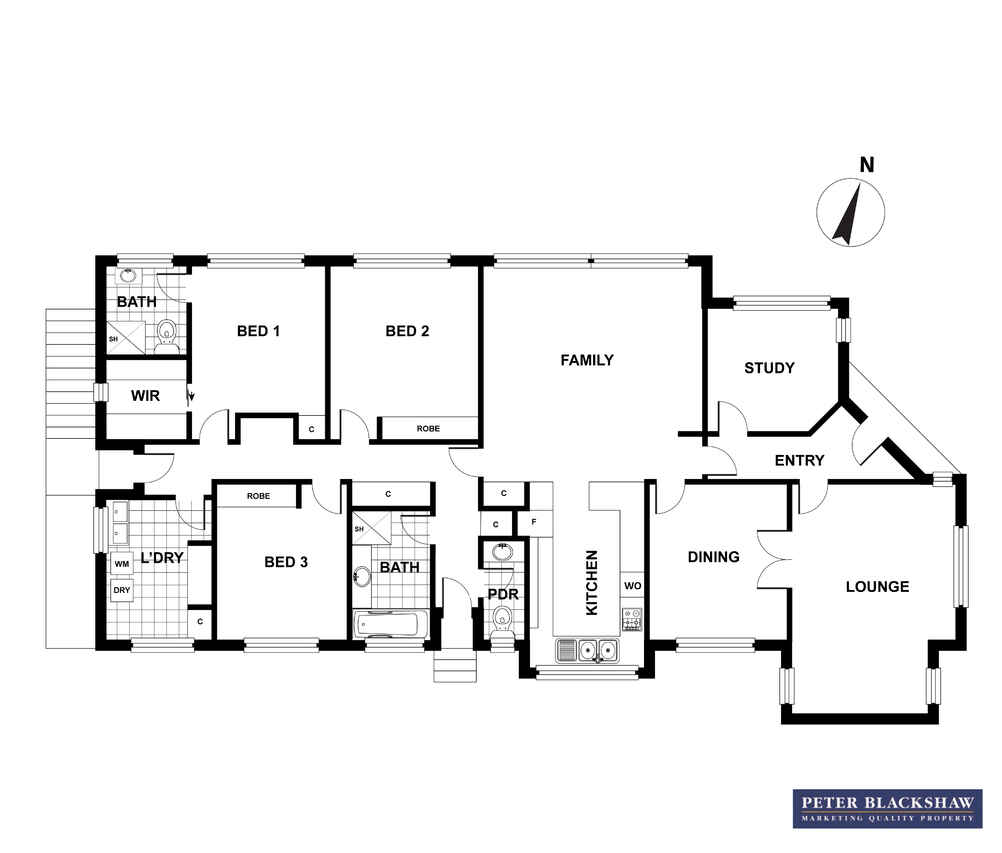Quiet family home
Leased
Location
9 Taplin Place
Isaacs ACT 2607
Details
3
2
2
EER: 4.0
House
$780
Bond: | $3,120.00 |
Available: | Now |
Nestled amongst meticulously maintained gardens, mature trees and raised veggie beds, this home guarantees a comfortable, relaxed and holistic lifestyle. Every element of this abode has been carefully considered and executed, delivering a home where you can entertain, unwind, work or pursue your passions.
The layout features three bedrooms, a purpose-built study and two bathrooms. Showcasing classic style and timeless elegance alongside contemporary features, this is one home you will be proud to call your own.
The integrity of the hand-crafted kitchen with copious deep storage has been brought up to date with sweeping stone benchtops, Miele ovens and a warming drawer. Double doors connect the interior to the timber deck where you can soak up the sunshine and admire the picturesque terraced rear yard.
The layout also offers a purpose-built C2 grand piano alcove or music room in the lounge without imposing on the seating area. This room also opens to a dining room with space for an eight-person setting while the family room offers an abundance of natural light and a Jetmaster fireplace, ideal for Canberra's shoulder periods and winter warmth.
For added comfort, there is an opulent master suite complete with an ensuite and Walk In Robe, a main bathroom and a separate powder room. A craft room-size laundry offers storage and added practicality.
The property also offers evaporative cooling, aluminium windows with internal timber reveals and plantation shutters, and in-slab heating in the kitchen and family room. There's also an oversized double garage with a workshop, water closet, sink and remote-controlled doors nestled at the end of a level driveway with additional off-street parking plus there's a discreet ramp for disabled access.
The residence is complemented by a well-considered and sustainable garden plan to keep maintenance to a minimum featuring well-established water-wise and dry gardens. The constructed hard landscaping and deck offer a modern garden room for a crowd. A small lawn oasis is sheltered by a beautiful tree before reaching the kitchen garden with raised beds, mature citrus, fruit trees and a chook run. Altogether, a little sanctuary in the city.
Features Include:
• Classic, modern and timeless design
• Built-in wardrobes and an abundance of storage
• Plantation shutters throughout
• In-slab heating to kitchen/family room
• A family bathroom and a separate powder room
• An ensuite with under-tile heating
• Ensuite and Walk-In Robe to the master suite
• Large craft room-size laundry with built-in storage
• Double garage with toilet, sink and remote door
• Gas fireplace in the family room
• Purpose-built study conveniently located at the front of the home
• Huge under house storage space
• Evaporative cooling
• Miele appliances including induction cooktop and warmer drawer
• An abundance of natural light
• Semi-auto irrigation
• 5000-litre water tank with pump
• Raised veggie garden beds
• Low-maintenance, well-planned and meticulously cared for gardens
• Short walk or ride to Isaacs Ridge walking and mountain bike tracks
Available 29th April 2020
Tenants must seek Landlord's consent for a pet
Energy efficiency rating is 4
WISH TO INSPECT?
1. Click on the "BOOK INSPECTION" button
2. Register to join an existing inspection
3. If no time offered, please register so we can contact you once a time is arranged
4. If you do not register, we cannot notify you of any time changes, cancellations or further inspection times.
*Please note all care has been taken in providing the marketing information, Peter Blackshaw Manuka will not be held liable for any errors in typing or information and you should rely on your own investigation for accuracy.
Read MoreThe layout features three bedrooms, a purpose-built study and two bathrooms. Showcasing classic style and timeless elegance alongside contemporary features, this is one home you will be proud to call your own.
The integrity of the hand-crafted kitchen with copious deep storage has been brought up to date with sweeping stone benchtops, Miele ovens and a warming drawer. Double doors connect the interior to the timber deck where you can soak up the sunshine and admire the picturesque terraced rear yard.
The layout also offers a purpose-built C2 grand piano alcove or music room in the lounge without imposing on the seating area. This room also opens to a dining room with space for an eight-person setting while the family room offers an abundance of natural light and a Jetmaster fireplace, ideal for Canberra's shoulder periods and winter warmth.
For added comfort, there is an opulent master suite complete with an ensuite and Walk In Robe, a main bathroom and a separate powder room. A craft room-size laundry offers storage and added practicality.
The property also offers evaporative cooling, aluminium windows with internal timber reveals and plantation shutters, and in-slab heating in the kitchen and family room. There's also an oversized double garage with a workshop, water closet, sink and remote-controlled doors nestled at the end of a level driveway with additional off-street parking plus there's a discreet ramp for disabled access.
The residence is complemented by a well-considered and sustainable garden plan to keep maintenance to a minimum featuring well-established water-wise and dry gardens. The constructed hard landscaping and deck offer a modern garden room for a crowd. A small lawn oasis is sheltered by a beautiful tree before reaching the kitchen garden with raised beds, mature citrus, fruit trees and a chook run. Altogether, a little sanctuary in the city.
Features Include:
• Classic, modern and timeless design
• Built-in wardrobes and an abundance of storage
• Plantation shutters throughout
• In-slab heating to kitchen/family room
• A family bathroom and a separate powder room
• An ensuite with under-tile heating
• Ensuite and Walk-In Robe to the master suite
• Large craft room-size laundry with built-in storage
• Double garage with toilet, sink and remote door
• Gas fireplace in the family room
• Purpose-built study conveniently located at the front of the home
• Huge under house storage space
• Evaporative cooling
• Miele appliances including induction cooktop and warmer drawer
• An abundance of natural light
• Semi-auto irrigation
• 5000-litre water tank with pump
• Raised veggie garden beds
• Low-maintenance, well-planned and meticulously cared for gardens
• Short walk or ride to Isaacs Ridge walking and mountain bike tracks
Available 29th April 2020
Tenants must seek Landlord's consent for a pet
Energy efficiency rating is 4
WISH TO INSPECT?
1. Click on the "BOOK INSPECTION" button
2. Register to join an existing inspection
3. If no time offered, please register so we can contact you once a time is arranged
4. If you do not register, we cannot notify you of any time changes, cancellations or further inspection times.
*Please note all care has been taken in providing the marketing information, Peter Blackshaw Manuka will not be held liable for any errors in typing or information and you should rely on your own investigation for accuracy.
Inspect
Contact agent
Listing agent
Nestled amongst meticulously maintained gardens, mature trees and raised veggie beds, this home guarantees a comfortable, relaxed and holistic lifestyle. Every element of this abode has been carefully considered and executed, delivering a home where you can entertain, unwind, work or pursue your passions.
The layout features three bedrooms, a purpose-built study and two bathrooms. Showcasing classic style and timeless elegance alongside contemporary features, this is one home you will be proud to call your own.
The integrity of the hand-crafted kitchen with copious deep storage has been brought up to date with sweeping stone benchtops, Miele ovens and a warming drawer. Double doors connect the interior to the timber deck where you can soak up the sunshine and admire the picturesque terraced rear yard.
The layout also offers a purpose-built C2 grand piano alcove or music room in the lounge without imposing on the seating area. This room also opens to a dining room with space for an eight-person setting while the family room offers an abundance of natural light and a Jetmaster fireplace, ideal for Canberra's shoulder periods and winter warmth.
For added comfort, there is an opulent master suite complete with an ensuite and Walk In Robe, a main bathroom and a separate powder room. A craft room-size laundry offers storage and added practicality.
The property also offers evaporative cooling, aluminium windows with internal timber reveals and plantation shutters, and in-slab heating in the kitchen and family room. There's also an oversized double garage with a workshop, water closet, sink and remote-controlled doors nestled at the end of a level driveway with additional off-street parking plus there's a discreet ramp for disabled access.
The residence is complemented by a well-considered and sustainable garden plan to keep maintenance to a minimum featuring well-established water-wise and dry gardens. The constructed hard landscaping and deck offer a modern garden room for a crowd. A small lawn oasis is sheltered by a beautiful tree before reaching the kitchen garden with raised beds, mature citrus, fruit trees and a chook run. Altogether, a little sanctuary in the city.
Features Include:
• Classic, modern and timeless design
• Built-in wardrobes and an abundance of storage
• Plantation shutters throughout
• In-slab heating to kitchen/family room
• A family bathroom and a separate powder room
• An ensuite with under-tile heating
• Ensuite and Walk-In Robe to the master suite
• Large craft room-size laundry with built-in storage
• Double garage with toilet, sink and remote door
• Gas fireplace in the family room
• Purpose-built study conveniently located at the front of the home
• Huge under house storage space
• Evaporative cooling
• Miele appliances including induction cooktop and warmer drawer
• An abundance of natural light
• Semi-auto irrigation
• 5000-litre water tank with pump
• Raised veggie garden beds
• Low-maintenance, well-planned and meticulously cared for gardens
• Short walk or ride to Isaacs Ridge walking and mountain bike tracks
Available 29th April 2020
Tenants must seek Landlord's consent for a pet
Energy efficiency rating is 4
WISH TO INSPECT?
1. Click on the "BOOK INSPECTION" button
2. Register to join an existing inspection
3. If no time offered, please register so we can contact you once a time is arranged
4. If you do not register, we cannot notify you of any time changes, cancellations or further inspection times.
*Please note all care has been taken in providing the marketing information, Peter Blackshaw Manuka will not be held liable for any errors in typing or information and you should rely on your own investigation for accuracy.
Read MoreThe layout features three bedrooms, a purpose-built study and two bathrooms. Showcasing classic style and timeless elegance alongside contemporary features, this is one home you will be proud to call your own.
The integrity of the hand-crafted kitchen with copious deep storage has been brought up to date with sweeping stone benchtops, Miele ovens and a warming drawer. Double doors connect the interior to the timber deck where you can soak up the sunshine and admire the picturesque terraced rear yard.
The layout also offers a purpose-built C2 grand piano alcove or music room in the lounge without imposing on the seating area. This room also opens to a dining room with space for an eight-person setting while the family room offers an abundance of natural light and a Jetmaster fireplace, ideal for Canberra's shoulder periods and winter warmth.
For added comfort, there is an opulent master suite complete with an ensuite and Walk In Robe, a main bathroom and a separate powder room. A craft room-size laundry offers storage and added practicality.
The property also offers evaporative cooling, aluminium windows with internal timber reveals and plantation shutters, and in-slab heating in the kitchen and family room. There's also an oversized double garage with a workshop, water closet, sink and remote-controlled doors nestled at the end of a level driveway with additional off-street parking plus there's a discreet ramp for disabled access.
The residence is complemented by a well-considered and sustainable garden plan to keep maintenance to a minimum featuring well-established water-wise and dry gardens. The constructed hard landscaping and deck offer a modern garden room for a crowd. A small lawn oasis is sheltered by a beautiful tree before reaching the kitchen garden with raised beds, mature citrus, fruit trees and a chook run. Altogether, a little sanctuary in the city.
Features Include:
• Classic, modern and timeless design
• Built-in wardrobes and an abundance of storage
• Plantation shutters throughout
• In-slab heating to kitchen/family room
• A family bathroom and a separate powder room
• An ensuite with under-tile heating
• Ensuite and Walk-In Robe to the master suite
• Large craft room-size laundry with built-in storage
• Double garage with toilet, sink and remote door
• Gas fireplace in the family room
• Purpose-built study conveniently located at the front of the home
• Huge under house storage space
• Evaporative cooling
• Miele appliances including induction cooktop and warmer drawer
• An abundance of natural light
• Semi-auto irrigation
• 5000-litre water tank with pump
• Raised veggie garden beds
• Low-maintenance, well-planned and meticulously cared for gardens
• Short walk or ride to Isaacs Ridge walking and mountain bike tracks
Available 29th April 2020
Tenants must seek Landlord's consent for a pet
Energy efficiency rating is 4
WISH TO INSPECT?
1. Click on the "BOOK INSPECTION" button
2. Register to join an existing inspection
3. If no time offered, please register so we can contact you once a time is arranged
4. If you do not register, we cannot notify you of any time changes, cancellations or further inspection times.
*Please note all care has been taken in providing the marketing information, Peter Blackshaw Manuka will not be held liable for any errors in typing or information and you should rely on your own investigation for accuracy.
Location
9 Taplin Place
Isaacs ACT 2607
Details
3
2
2
EER: 4.0
House
$780
Bond: | $3,120.00 |
Available: | Now |
Nestled amongst meticulously maintained gardens, mature trees and raised veggie beds, this home guarantees a comfortable, relaxed and holistic lifestyle. Every element of this abode has been carefully considered and executed, delivering a home where you can entertain, unwind, work or pursue your passions.
The layout features three bedrooms, a purpose-built study and two bathrooms. Showcasing classic style and timeless elegance alongside contemporary features, this is one home you will be proud to call your own.
The integrity of the hand-crafted kitchen with copious deep storage has been brought up to date with sweeping stone benchtops, Miele ovens and a warming drawer. Double doors connect the interior to the timber deck where you can soak up the sunshine and admire the picturesque terraced rear yard.
The layout also offers a purpose-built C2 grand piano alcove or music room in the lounge without imposing on the seating area. This room also opens to a dining room with space for an eight-person setting while the family room offers an abundance of natural light and a Jetmaster fireplace, ideal for Canberra's shoulder periods and winter warmth.
For added comfort, there is an opulent master suite complete with an ensuite and Walk In Robe, a main bathroom and a separate powder room. A craft room-size laundry offers storage and added practicality.
The property also offers evaporative cooling, aluminium windows with internal timber reveals and plantation shutters, and in-slab heating in the kitchen and family room. There's also an oversized double garage with a workshop, water closet, sink and remote-controlled doors nestled at the end of a level driveway with additional off-street parking plus there's a discreet ramp for disabled access.
The residence is complemented by a well-considered and sustainable garden plan to keep maintenance to a minimum featuring well-established water-wise and dry gardens. The constructed hard landscaping and deck offer a modern garden room for a crowd. A small lawn oasis is sheltered by a beautiful tree before reaching the kitchen garden with raised beds, mature citrus, fruit trees and a chook run. Altogether, a little sanctuary in the city.
Features Include:
• Classic, modern and timeless design
• Built-in wardrobes and an abundance of storage
• Plantation shutters throughout
• In-slab heating to kitchen/family room
• A family bathroom and a separate powder room
• An ensuite with under-tile heating
• Ensuite and Walk-In Robe to the master suite
• Large craft room-size laundry with built-in storage
• Double garage with toilet, sink and remote door
• Gas fireplace in the family room
• Purpose-built study conveniently located at the front of the home
• Huge under house storage space
• Evaporative cooling
• Miele appliances including induction cooktop and warmer drawer
• An abundance of natural light
• Semi-auto irrigation
• 5000-litre water tank with pump
• Raised veggie garden beds
• Low-maintenance, well-planned and meticulously cared for gardens
• Short walk or ride to Isaacs Ridge walking and mountain bike tracks
Available 29th April 2020
Tenants must seek Landlord's consent for a pet
Energy efficiency rating is 4
WISH TO INSPECT?
1. Click on the "BOOK INSPECTION" button
2. Register to join an existing inspection
3. If no time offered, please register so we can contact you once a time is arranged
4. If you do not register, we cannot notify you of any time changes, cancellations or further inspection times.
*Please note all care has been taken in providing the marketing information, Peter Blackshaw Manuka will not be held liable for any errors in typing or information and you should rely on your own investigation for accuracy.
Read MoreThe layout features three bedrooms, a purpose-built study and two bathrooms. Showcasing classic style and timeless elegance alongside contemporary features, this is one home you will be proud to call your own.
The integrity of the hand-crafted kitchen with copious deep storage has been brought up to date with sweeping stone benchtops, Miele ovens and a warming drawer. Double doors connect the interior to the timber deck where you can soak up the sunshine and admire the picturesque terraced rear yard.
The layout also offers a purpose-built C2 grand piano alcove or music room in the lounge without imposing on the seating area. This room also opens to a dining room with space for an eight-person setting while the family room offers an abundance of natural light and a Jetmaster fireplace, ideal for Canberra's shoulder periods and winter warmth.
For added comfort, there is an opulent master suite complete with an ensuite and Walk In Robe, a main bathroom and a separate powder room. A craft room-size laundry offers storage and added practicality.
The property also offers evaporative cooling, aluminium windows with internal timber reveals and plantation shutters, and in-slab heating in the kitchen and family room. There's also an oversized double garage with a workshop, water closet, sink and remote-controlled doors nestled at the end of a level driveway with additional off-street parking plus there's a discreet ramp for disabled access.
The residence is complemented by a well-considered and sustainable garden plan to keep maintenance to a minimum featuring well-established water-wise and dry gardens. The constructed hard landscaping and deck offer a modern garden room for a crowd. A small lawn oasis is sheltered by a beautiful tree before reaching the kitchen garden with raised beds, mature citrus, fruit trees and a chook run. Altogether, a little sanctuary in the city.
Features Include:
• Classic, modern and timeless design
• Built-in wardrobes and an abundance of storage
• Plantation shutters throughout
• In-slab heating to kitchen/family room
• A family bathroom and a separate powder room
• An ensuite with under-tile heating
• Ensuite and Walk-In Robe to the master suite
• Large craft room-size laundry with built-in storage
• Double garage with toilet, sink and remote door
• Gas fireplace in the family room
• Purpose-built study conveniently located at the front of the home
• Huge under house storage space
• Evaporative cooling
• Miele appliances including induction cooktop and warmer drawer
• An abundance of natural light
• Semi-auto irrigation
• 5000-litre water tank with pump
• Raised veggie garden beds
• Low-maintenance, well-planned and meticulously cared for gardens
• Short walk or ride to Isaacs Ridge walking and mountain bike tracks
Available 29th April 2020
Tenants must seek Landlord's consent for a pet
Energy efficiency rating is 4
WISH TO INSPECT?
1. Click on the "BOOK INSPECTION" button
2. Register to join an existing inspection
3. If no time offered, please register so we can contact you once a time is arranged
4. If you do not register, we cannot notify you of any time changes, cancellations or further inspection times.
*Please note all care has been taken in providing the marketing information, Peter Blackshaw Manuka will not be held liable for any errors in typing or information and you should rely on your own investigation for accuracy.
Inspect
Contact agent


