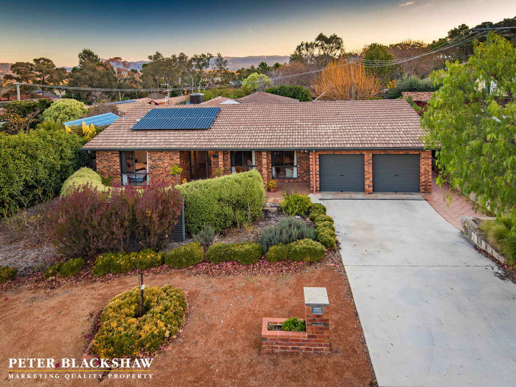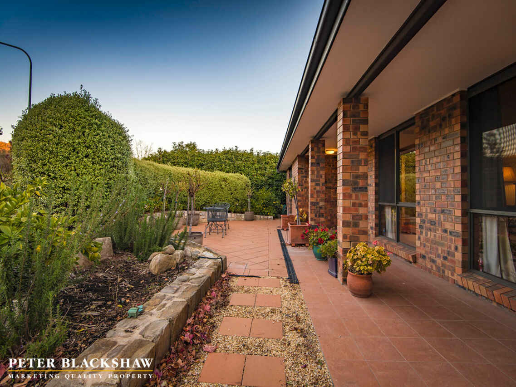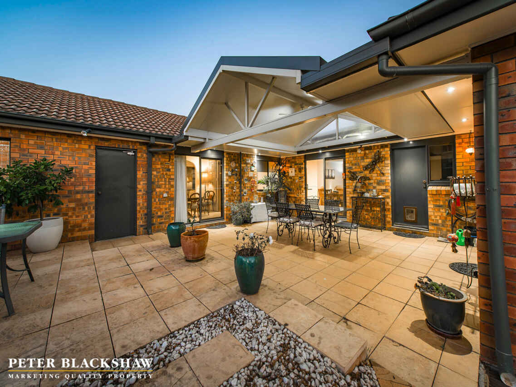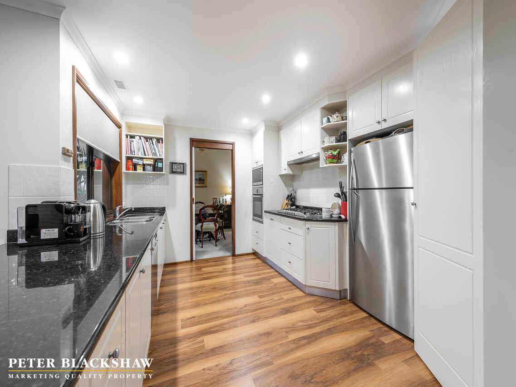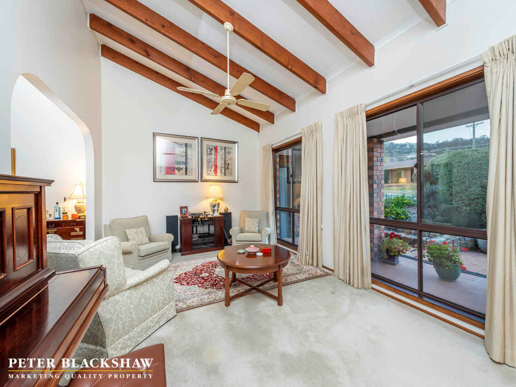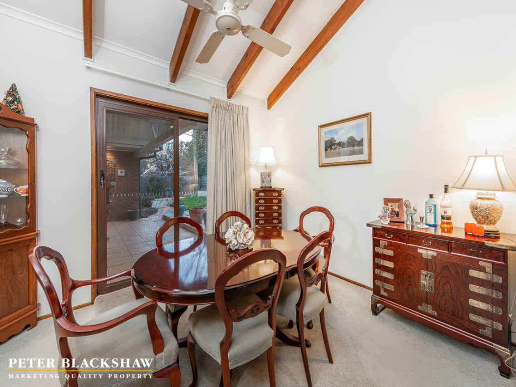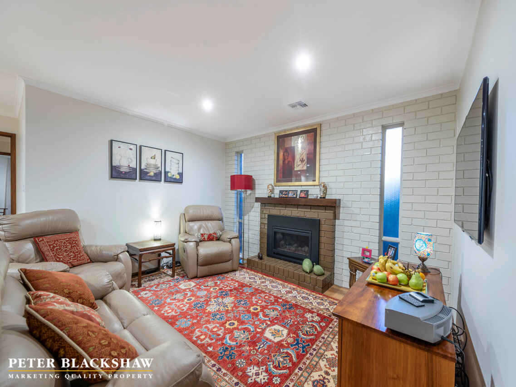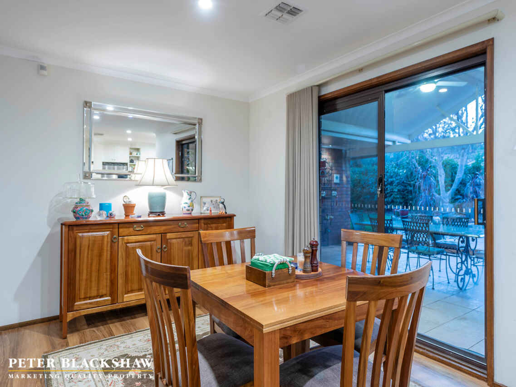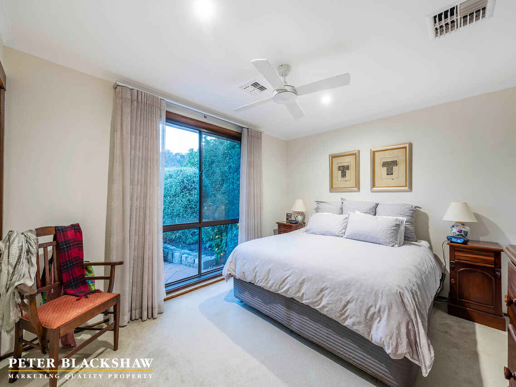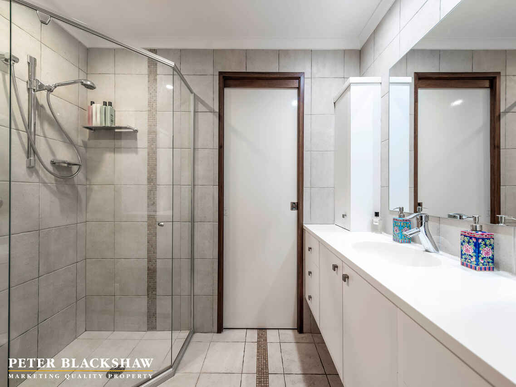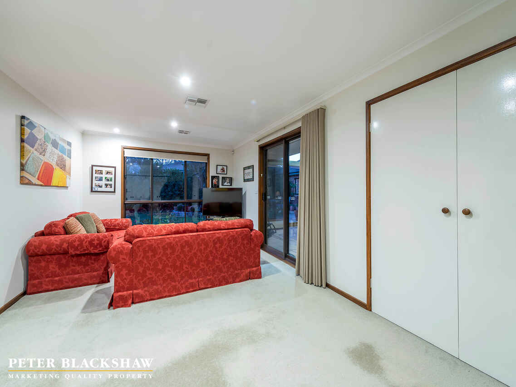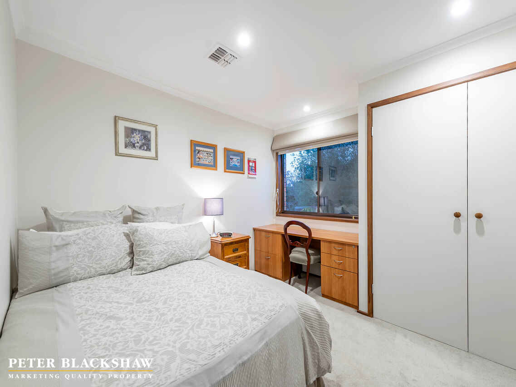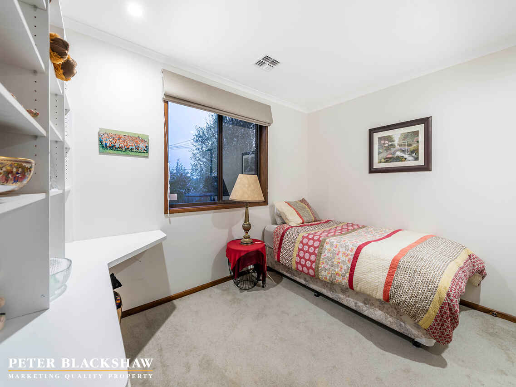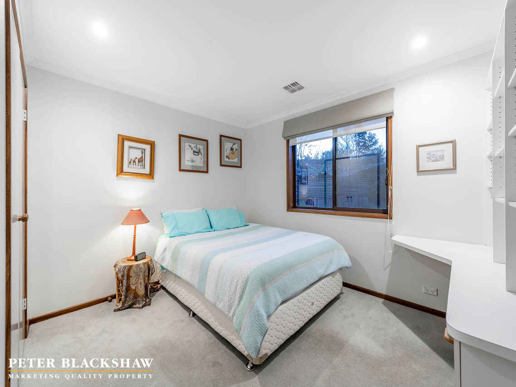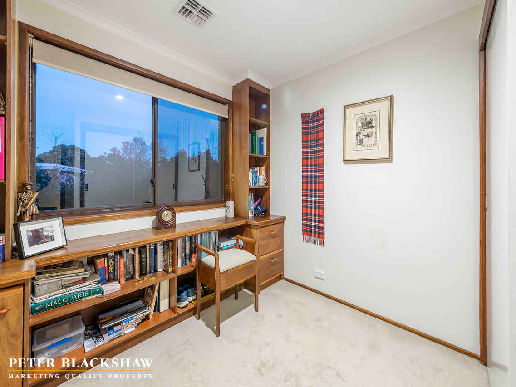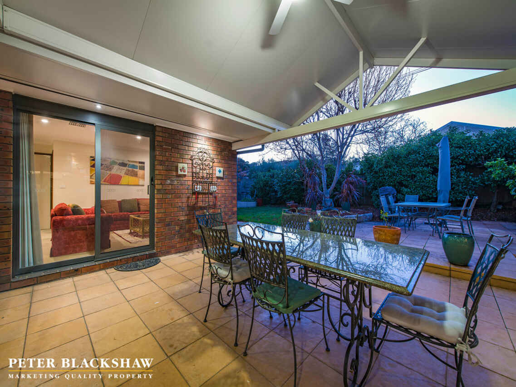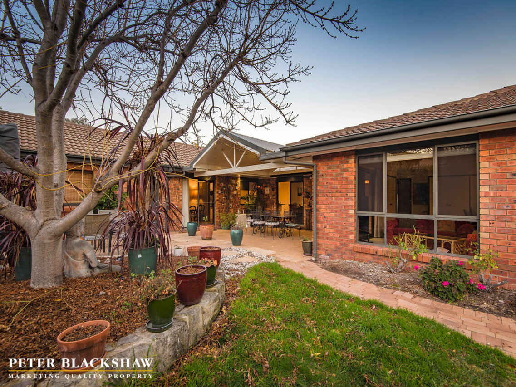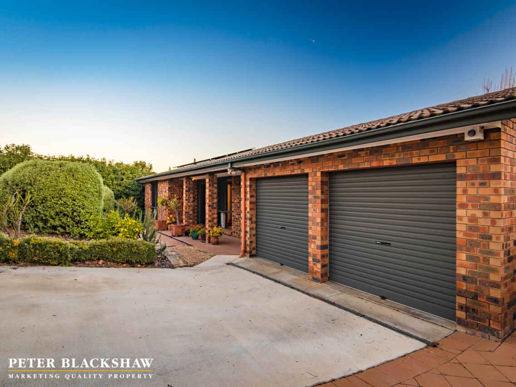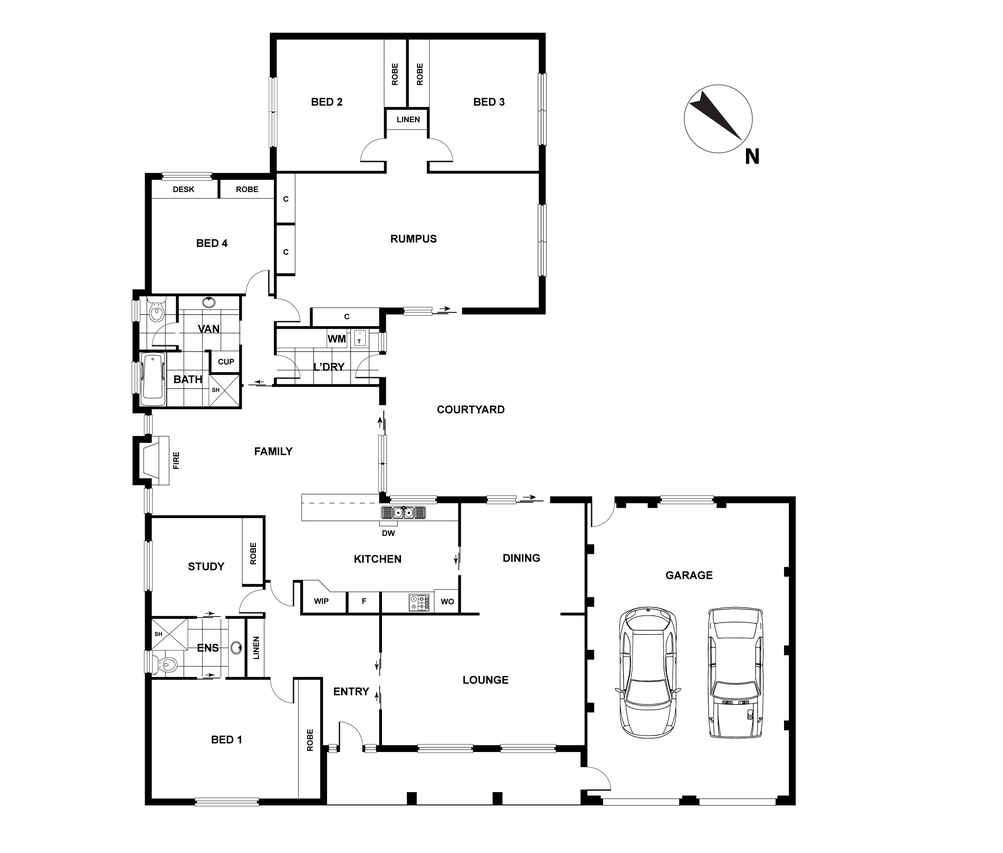Appealing home for the growing family & entertainer
Sold
Location
59 Chataway Crescent
Fadden ACT 2904
Details
4
2
2
EER: 3.0
House
Auction Saturday, 6 Jul 12:00 PM
Rates: | $2,402.00 annually |
Land area: | 801.234 sqm (approx) |
Building size: | 229 sqm (approx) |
This attractive substantial sized family home has commanding street presence, is well appointed with a flexible floor plan offering a range of living options for young or growing families.
Immaculate presentation from the front entrance, leads to a charming formal living and dining area balanced well with timber features and raked ceilings.
At the heart of the home, a family sized kitchen has been designed with the chef and entertainer in mind and offers contemporary style and modern finishes with ample storage and bench space, and practicality in its design. A selection of high-end stainless-steel appliances also includes a large 5-burner gas cooktop.
The open plan living/meals area has a cosy gas fireplace filled with character and ambience; perfect for those winter family nights, and also provides a natural flow outdoors from all living areas and the kitchen. Entertaining is made easy all year round under a covered pergola surrounded by established gardens.
Accommodation includes four generous bedrooms (three with built in desk joinery) plus a study room. The master bedroom is segregated at the front of the home with an ensuite which adjoins the study; and could also easily be used as a baby nursey or fifth bedroom. At the rear of the home three bedrooms adjoin an expansive rumpus area, also with access to the pergola.
Comfort throughout winter is provided by in-floor heating in both bathrooms, ducted gas heating and a brand-new evaporative cooling system. which was recently replaced. Security has been made a priority with Crim-Safe on all the windows and doors and a back to base alarm security system. A generous sized double garage also includes ample space for storage or a workshop.
The home is located within a friendly neighbourhood with convenient walking distance to various schools, both private and catholic, as well as public transport and a short drive to the Erindale and Chisholm shopping centres. Easy access to main arterial roads, the Monaro Highway and Tuggeranong town centre is also of great benefit.
Features:
• Generous living spaces including; formal, family and rumpus
• Four comfortable sized bedrooms (three with built in desk joinery)
• Master bedroom with ensuite
• Study with built in joinery (or possible fifth bedroom)
• Modern kitchen with quality stainless steel appliances, including 5 burner gas cook top and walk-in pantry
• Cosy gas fireplace, and Ducted gas heating
• Evaporative cooling (new system installed recently)
• Covered Pergola entertaining areas
• Crim-Safe security on all windows and doors and Back to base security alarm system
• Solar panels
• Double garage including ample space for workshop
• Automated sprinkler system
• Located within walking distance to various schools, both private and catholic, as well as public transport and a short drive to the Erindale and Chisholm shopping centres.
Read MoreImmaculate presentation from the front entrance, leads to a charming formal living and dining area balanced well with timber features and raked ceilings.
At the heart of the home, a family sized kitchen has been designed with the chef and entertainer in mind and offers contemporary style and modern finishes with ample storage and bench space, and practicality in its design. A selection of high-end stainless-steel appliances also includes a large 5-burner gas cooktop.
The open plan living/meals area has a cosy gas fireplace filled with character and ambience; perfect for those winter family nights, and also provides a natural flow outdoors from all living areas and the kitchen. Entertaining is made easy all year round under a covered pergola surrounded by established gardens.
Accommodation includes four generous bedrooms (three with built in desk joinery) plus a study room. The master bedroom is segregated at the front of the home with an ensuite which adjoins the study; and could also easily be used as a baby nursey or fifth bedroom. At the rear of the home three bedrooms adjoin an expansive rumpus area, also with access to the pergola.
Comfort throughout winter is provided by in-floor heating in both bathrooms, ducted gas heating and a brand-new evaporative cooling system. which was recently replaced. Security has been made a priority with Crim-Safe on all the windows and doors and a back to base alarm security system. A generous sized double garage also includes ample space for storage or a workshop.
The home is located within a friendly neighbourhood with convenient walking distance to various schools, both private and catholic, as well as public transport and a short drive to the Erindale and Chisholm shopping centres. Easy access to main arterial roads, the Monaro Highway and Tuggeranong town centre is also of great benefit.
Features:
• Generous living spaces including; formal, family and rumpus
• Four comfortable sized bedrooms (three with built in desk joinery)
• Master bedroom with ensuite
• Study with built in joinery (or possible fifth bedroom)
• Modern kitchen with quality stainless steel appliances, including 5 burner gas cook top and walk-in pantry
• Cosy gas fireplace, and Ducted gas heating
• Evaporative cooling (new system installed recently)
• Covered Pergola entertaining areas
• Crim-Safe security on all windows and doors and Back to base security alarm system
• Solar panels
• Double garage including ample space for workshop
• Automated sprinkler system
• Located within walking distance to various schools, both private and catholic, as well as public transport and a short drive to the Erindale and Chisholm shopping centres.
Inspect
Contact agent
Listing agents
This attractive substantial sized family home has commanding street presence, is well appointed with a flexible floor plan offering a range of living options for young or growing families.
Immaculate presentation from the front entrance, leads to a charming formal living and dining area balanced well with timber features and raked ceilings.
At the heart of the home, a family sized kitchen has been designed with the chef and entertainer in mind and offers contemporary style and modern finishes with ample storage and bench space, and practicality in its design. A selection of high-end stainless-steel appliances also includes a large 5-burner gas cooktop.
The open plan living/meals area has a cosy gas fireplace filled with character and ambience; perfect for those winter family nights, and also provides a natural flow outdoors from all living areas and the kitchen. Entertaining is made easy all year round under a covered pergola surrounded by established gardens.
Accommodation includes four generous bedrooms (three with built in desk joinery) plus a study room. The master bedroom is segregated at the front of the home with an ensuite which adjoins the study; and could also easily be used as a baby nursey or fifth bedroom. At the rear of the home three bedrooms adjoin an expansive rumpus area, also with access to the pergola.
Comfort throughout winter is provided by in-floor heating in both bathrooms, ducted gas heating and a brand-new evaporative cooling system. which was recently replaced. Security has been made a priority with Crim-Safe on all the windows and doors and a back to base alarm security system. A generous sized double garage also includes ample space for storage or a workshop.
The home is located within a friendly neighbourhood with convenient walking distance to various schools, both private and catholic, as well as public transport and a short drive to the Erindale and Chisholm shopping centres. Easy access to main arterial roads, the Monaro Highway and Tuggeranong town centre is also of great benefit.
Features:
• Generous living spaces including; formal, family and rumpus
• Four comfortable sized bedrooms (three with built in desk joinery)
• Master bedroom with ensuite
• Study with built in joinery (or possible fifth bedroom)
• Modern kitchen with quality stainless steel appliances, including 5 burner gas cook top and walk-in pantry
• Cosy gas fireplace, and Ducted gas heating
• Evaporative cooling (new system installed recently)
• Covered Pergola entertaining areas
• Crim-Safe security on all windows and doors and Back to base security alarm system
• Solar panels
• Double garage including ample space for workshop
• Automated sprinkler system
• Located within walking distance to various schools, both private and catholic, as well as public transport and a short drive to the Erindale and Chisholm shopping centres.
Read MoreImmaculate presentation from the front entrance, leads to a charming formal living and dining area balanced well with timber features and raked ceilings.
At the heart of the home, a family sized kitchen has been designed with the chef and entertainer in mind and offers contemporary style and modern finishes with ample storage and bench space, and practicality in its design. A selection of high-end stainless-steel appliances also includes a large 5-burner gas cooktop.
The open plan living/meals area has a cosy gas fireplace filled with character and ambience; perfect for those winter family nights, and also provides a natural flow outdoors from all living areas and the kitchen. Entertaining is made easy all year round under a covered pergola surrounded by established gardens.
Accommodation includes four generous bedrooms (three with built in desk joinery) plus a study room. The master bedroom is segregated at the front of the home with an ensuite which adjoins the study; and could also easily be used as a baby nursey or fifth bedroom. At the rear of the home three bedrooms adjoin an expansive rumpus area, also with access to the pergola.
Comfort throughout winter is provided by in-floor heating in both bathrooms, ducted gas heating and a brand-new evaporative cooling system. which was recently replaced. Security has been made a priority with Crim-Safe on all the windows and doors and a back to base alarm security system. A generous sized double garage also includes ample space for storage or a workshop.
The home is located within a friendly neighbourhood with convenient walking distance to various schools, both private and catholic, as well as public transport and a short drive to the Erindale and Chisholm shopping centres. Easy access to main arterial roads, the Monaro Highway and Tuggeranong town centre is also of great benefit.
Features:
• Generous living spaces including; formal, family and rumpus
• Four comfortable sized bedrooms (three with built in desk joinery)
• Master bedroom with ensuite
• Study with built in joinery (or possible fifth bedroom)
• Modern kitchen with quality stainless steel appliances, including 5 burner gas cook top and walk-in pantry
• Cosy gas fireplace, and Ducted gas heating
• Evaporative cooling (new system installed recently)
• Covered Pergola entertaining areas
• Crim-Safe security on all windows and doors and Back to base security alarm system
• Solar panels
• Double garage including ample space for workshop
• Automated sprinkler system
• Located within walking distance to various schools, both private and catholic, as well as public transport and a short drive to the Erindale and Chisholm shopping centres.
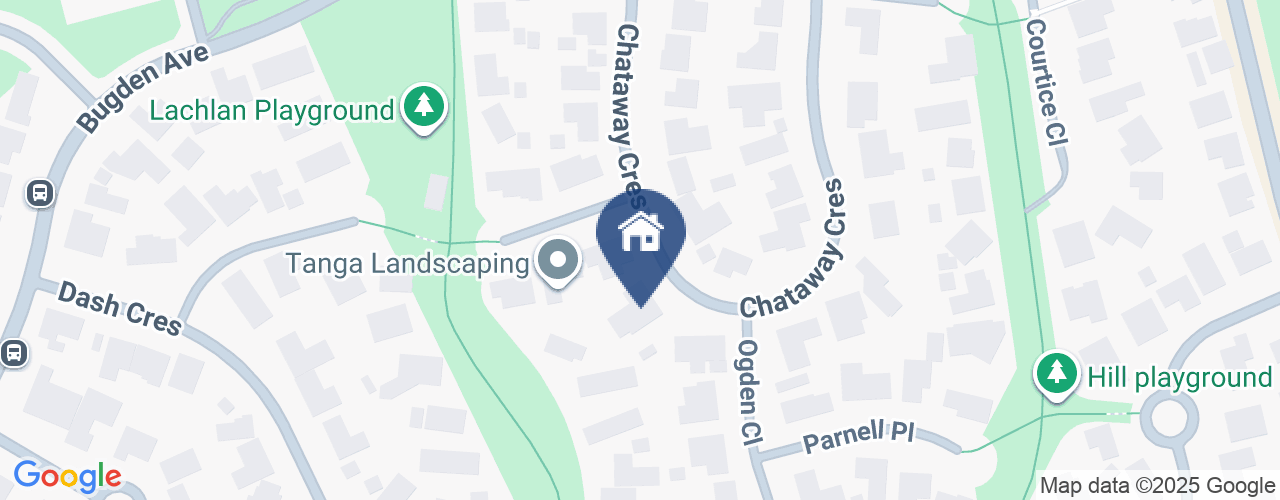
Location
59 Chataway Crescent
Fadden ACT 2904
Details
4
2
2
EER: 3.0
House
Auction Saturday, 6 Jul 12:00 PM
Rates: | $2,402.00 annually |
Land area: | 801.234 sqm (approx) |
Building size: | 229 sqm (approx) |
This attractive substantial sized family home has commanding street presence, is well appointed with a flexible floor plan offering a range of living options for young or growing families.
Immaculate presentation from the front entrance, leads to a charming formal living and dining area balanced well with timber features and raked ceilings.
At the heart of the home, a family sized kitchen has been designed with the chef and entertainer in mind and offers contemporary style and modern finishes with ample storage and bench space, and practicality in its design. A selection of high-end stainless-steel appliances also includes a large 5-burner gas cooktop.
The open plan living/meals area has a cosy gas fireplace filled with character and ambience; perfect for those winter family nights, and also provides a natural flow outdoors from all living areas and the kitchen. Entertaining is made easy all year round under a covered pergola surrounded by established gardens.
Accommodation includes four generous bedrooms (three with built in desk joinery) plus a study room. The master bedroom is segregated at the front of the home with an ensuite which adjoins the study; and could also easily be used as a baby nursey or fifth bedroom. At the rear of the home three bedrooms adjoin an expansive rumpus area, also with access to the pergola.
Comfort throughout winter is provided by in-floor heating in both bathrooms, ducted gas heating and a brand-new evaporative cooling system. which was recently replaced. Security has been made a priority with Crim-Safe on all the windows and doors and a back to base alarm security system. A generous sized double garage also includes ample space for storage or a workshop.
The home is located within a friendly neighbourhood with convenient walking distance to various schools, both private and catholic, as well as public transport and a short drive to the Erindale and Chisholm shopping centres. Easy access to main arterial roads, the Monaro Highway and Tuggeranong town centre is also of great benefit.
Features:
• Generous living spaces including; formal, family and rumpus
• Four comfortable sized bedrooms (three with built in desk joinery)
• Master bedroom with ensuite
• Study with built in joinery (or possible fifth bedroom)
• Modern kitchen with quality stainless steel appliances, including 5 burner gas cook top and walk-in pantry
• Cosy gas fireplace, and Ducted gas heating
• Evaporative cooling (new system installed recently)
• Covered Pergola entertaining areas
• Crim-Safe security on all windows and doors and Back to base security alarm system
• Solar panels
• Double garage including ample space for workshop
• Automated sprinkler system
• Located within walking distance to various schools, both private and catholic, as well as public transport and a short drive to the Erindale and Chisholm shopping centres.
Read MoreImmaculate presentation from the front entrance, leads to a charming formal living and dining area balanced well with timber features and raked ceilings.
At the heart of the home, a family sized kitchen has been designed with the chef and entertainer in mind and offers contemporary style and modern finishes with ample storage and bench space, and practicality in its design. A selection of high-end stainless-steel appliances also includes a large 5-burner gas cooktop.
The open plan living/meals area has a cosy gas fireplace filled with character and ambience; perfect for those winter family nights, and also provides a natural flow outdoors from all living areas and the kitchen. Entertaining is made easy all year round under a covered pergola surrounded by established gardens.
Accommodation includes four generous bedrooms (three with built in desk joinery) plus a study room. The master bedroom is segregated at the front of the home with an ensuite which adjoins the study; and could also easily be used as a baby nursey or fifth bedroom. At the rear of the home three bedrooms adjoin an expansive rumpus area, also with access to the pergola.
Comfort throughout winter is provided by in-floor heating in both bathrooms, ducted gas heating and a brand-new evaporative cooling system. which was recently replaced. Security has been made a priority with Crim-Safe on all the windows and doors and a back to base alarm security system. A generous sized double garage also includes ample space for storage or a workshop.
The home is located within a friendly neighbourhood with convenient walking distance to various schools, both private and catholic, as well as public transport and a short drive to the Erindale and Chisholm shopping centres. Easy access to main arterial roads, the Monaro Highway and Tuggeranong town centre is also of great benefit.
Features:
• Generous living spaces including; formal, family and rumpus
• Four comfortable sized bedrooms (three with built in desk joinery)
• Master bedroom with ensuite
• Study with built in joinery (or possible fifth bedroom)
• Modern kitchen with quality stainless steel appliances, including 5 burner gas cook top and walk-in pantry
• Cosy gas fireplace, and Ducted gas heating
• Evaporative cooling (new system installed recently)
• Covered Pergola entertaining areas
• Crim-Safe security on all windows and doors and Back to base security alarm system
• Solar panels
• Double garage including ample space for workshop
• Automated sprinkler system
• Located within walking distance to various schools, both private and catholic, as well as public transport and a short drive to the Erindale and Chisholm shopping centres.
Inspect
Contact agent


