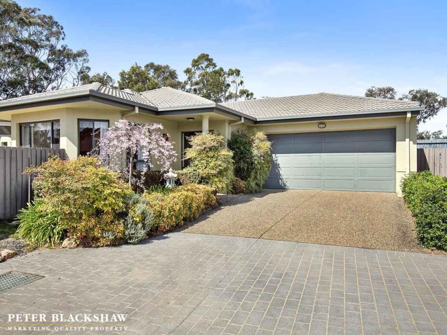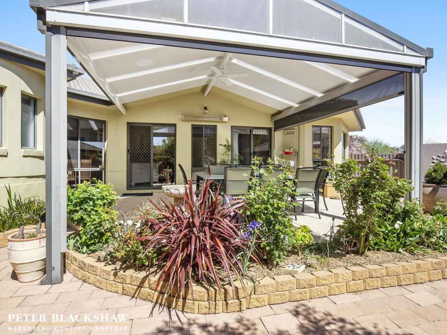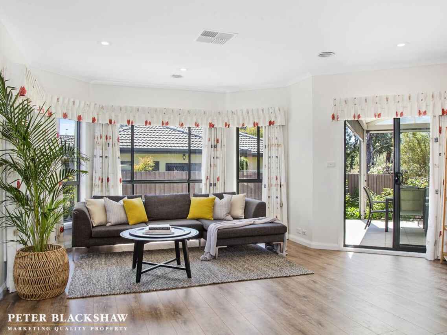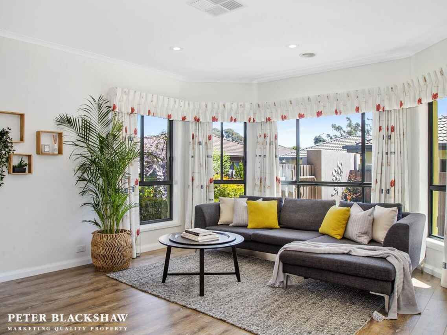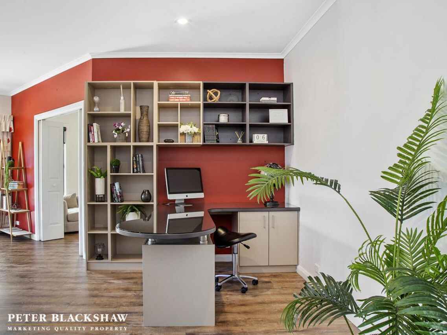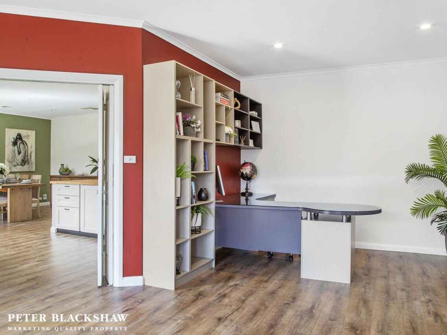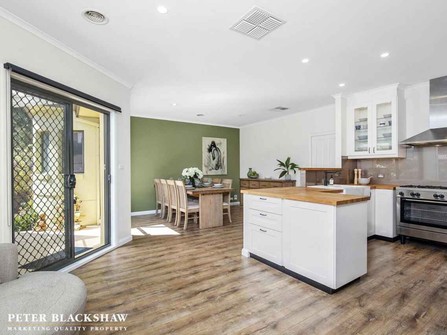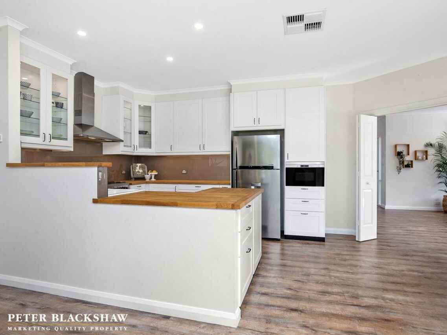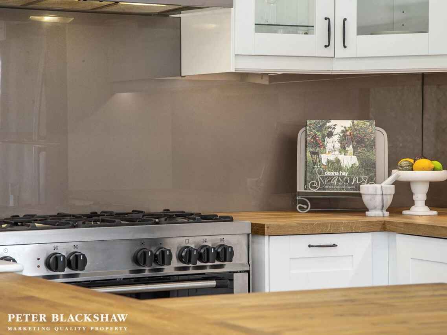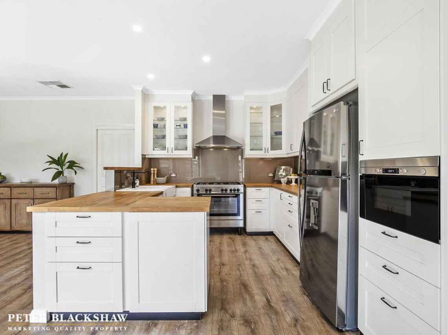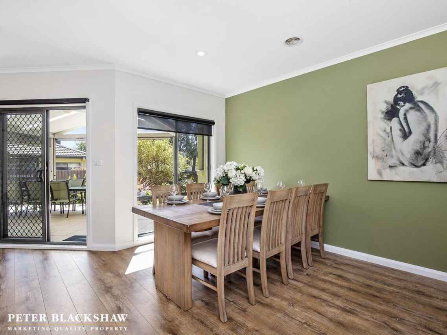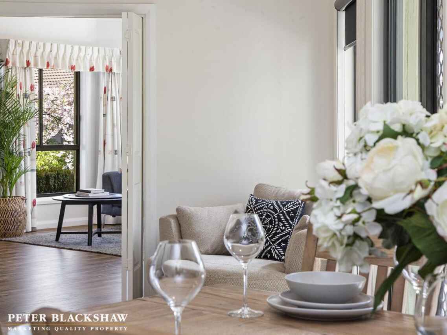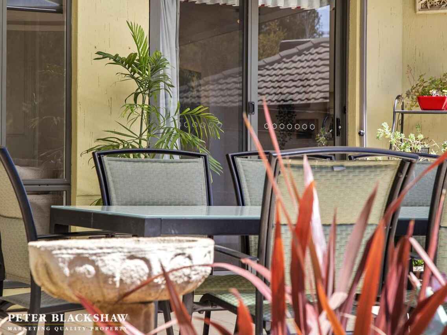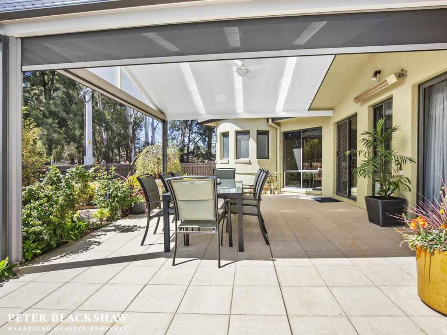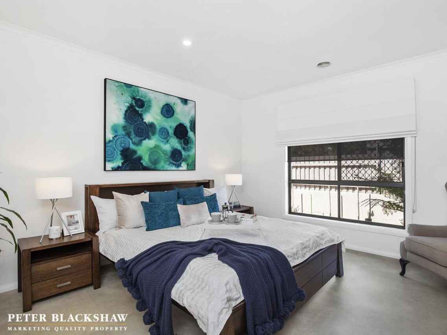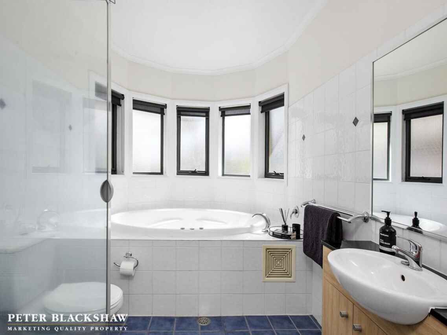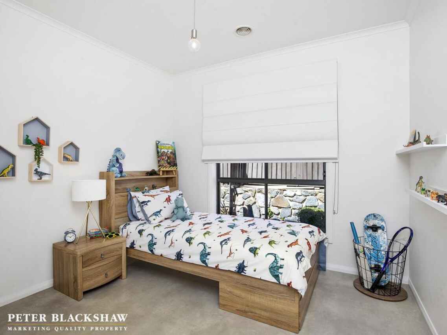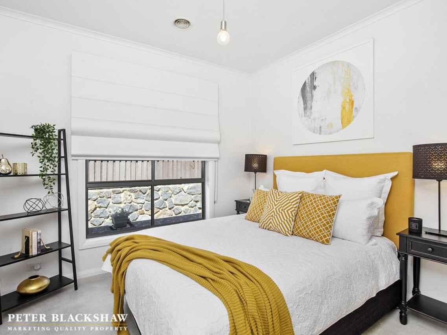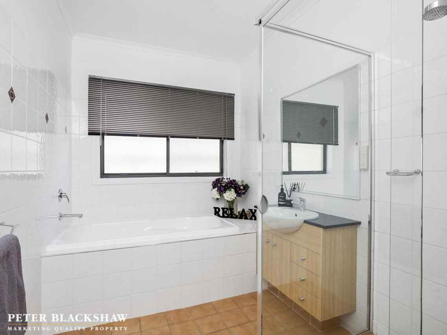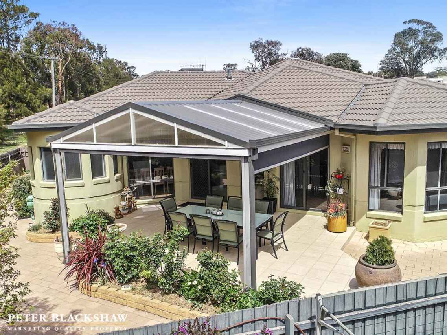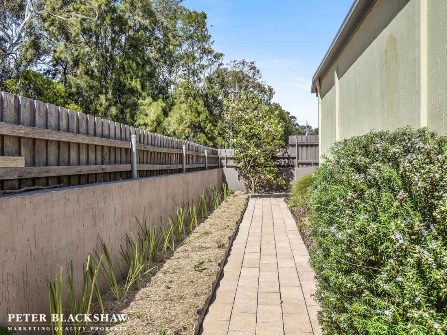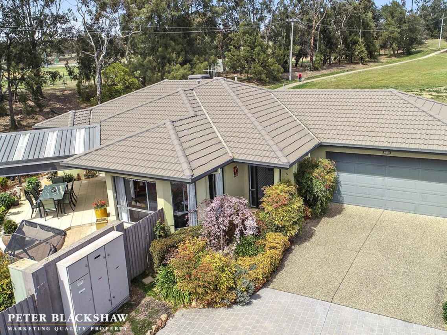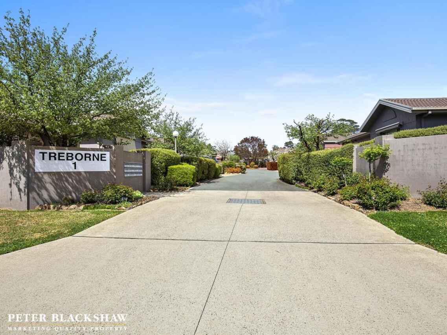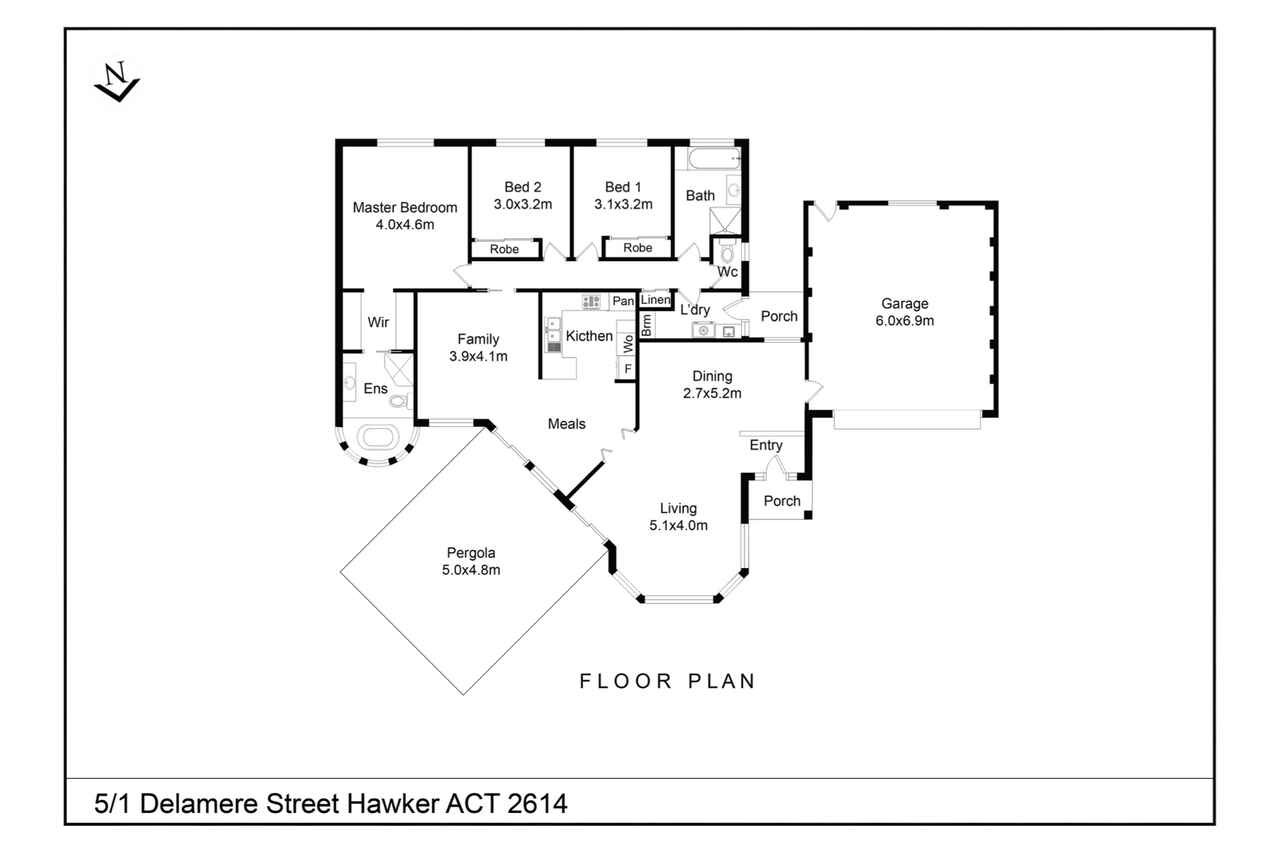Comfort & Convenience
Sold
Location
5/1 Delamere Street
Hawker ACT 2614
Details
3
2
2
EER: 4.5
House
$735,000
Rates: | $2,745.73 annually |
Building size: | 210 sqm (approx) |
A single level, freestanding residence tucked away at the back of a stunning, tightly held complex will no doubt captivate the imagination for those looking to secure the a contemporary residence.
The spacious floor plan consists of a lounge room and designated study area, beautifully modernised kitchen overlooking the family room and meals area. The rear pergola complete with gabled roof, retractable bistro blinds, ceiling fan and heater expands the living and entertainment options all year round.
The three bedrooms are segregated from the living spaces with the spacious master bedroom providing a walk through wardrobe and ensuite complete with a large spa bath.
Surrounding the home are fully established, easy care gardens providing a wonderful outlook from all living areas.
Perfectly located in this highly sought-after suburb you are within an easy stroll to schools catering for every age groups, the Hawker shopping precinct, nearby reserves and within a close proximity to the Belconnen town centre.
To fully appreciate the inclusions and lifestyle opportunity on offer an inspection is highly recommended.
Key Features:
Total Size: 210m2 (Living: 168m2, Garage: 42m2)
Body Corporate: $680.00 per quarter
Ducted Gas Heating
Evaporative Cooling
Built in study and bookcase
Renovated kitchen with soft close cabinetry
Freestanding 900m oven with 6 burner gas cooktop
Spanline pergola with retractable walls
Established, easy care gardens providing a lush outlook
External gate access to walking paths & ovals
Stunning, superbly maintained complex
Double garage with auto door and internal access
Read MoreThe spacious floor plan consists of a lounge room and designated study area, beautifully modernised kitchen overlooking the family room and meals area. The rear pergola complete with gabled roof, retractable bistro blinds, ceiling fan and heater expands the living and entertainment options all year round.
The three bedrooms are segregated from the living spaces with the spacious master bedroom providing a walk through wardrobe and ensuite complete with a large spa bath.
Surrounding the home are fully established, easy care gardens providing a wonderful outlook from all living areas.
Perfectly located in this highly sought-after suburb you are within an easy stroll to schools catering for every age groups, the Hawker shopping precinct, nearby reserves and within a close proximity to the Belconnen town centre.
To fully appreciate the inclusions and lifestyle opportunity on offer an inspection is highly recommended.
Key Features:
Total Size: 210m2 (Living: 168m2, Garage: 42m2)
Body Corporate: $680.00 per quarter
Ducted Gas Heating
Evaporative Cooling
Built in study and bookcase
Renovated kitchen with soft close cabinetry
Freestanding 900m oven with 6 burner gas cooktop
Spanline pergola with retractable walls
Established, easy care gardens providing a lush outlook
External gate access to walking paths & ovals
Stunning, superbly maintained complex
Double garage with auto door and internal access
Inspect
Contact agent
Listing agents
A single level, freestanding residence tucked away at the back of a stunning, tightly held complex will no doubt captivate the imagination for those looking to secure the a contemporary residence.
The spacious floor plan consists of a lounge room and designated study area, beautifully modernised kitchen overlooking the family room and meals area. The rear pergola complete with gabled roof, retractable bistro blinds, ceiling fan and heater expands the living and entertainment options all year round.
The three bedrooms are segregated from the living spaces with the spacious master bedroom providing a walk through wardrobe and ensuite complete with a large spa bath.
Surrounding the home are fully established, easy care gardens providing a wonderful outlook from all living areas.
Perfectly located in this highly sought-after suburb you are within an easy stroll to schools catering for every age groups, the Hawker shopping precinct, nearby reserves and within a close proximity to the Belconnen town centre.
To fully appreciate the inclusions and lifestyle opportunity on offer an inspection is highly recommended.
Key Features:
Total Size: 210m2 (Living: 168m2, Garage: 42m2)
Body Corporate: $680.00 per quarter
Ducted Gas Heating
Evaporative Cooling
Built in study and bookcase
Renovated kitchen with soft close cabinetry
Freestanding 900m oven with 6 burner gas cooktop
Spanline pergola with retractable walls
Established, easy care gardens providing a lush outlook
External gate access to walking paths & ovals
Stunning, superbly maintained complex
Double garage with auto door and internal access
Read MoreThe spacious floor plan consists of a lounge room and designated study area, beautifully modernised kitchen overlooking the family room and meals area. The rear pergola complete with gabled roof, retractable bistro blinds, ceiling fan and heater expands the living and entertainment options all year round.
The three bedrooms are segregated from the living spaces with the spacious master bedroom providing a walk through wardrobe and ensuite complete with a large spa bath.
Surrounding the home are fully established, easy care gardens providing a wonderful outlook from all living areas.
Perfectly located in this highly sought-after suburb you are within an easy stroll to schools catering for every age groups, the Hawker shopping precinct, nearby reserves and within a close proximity to the Belconnen town centre.
To fully appreciate the inclusions and lifestyle opportunity on offer an inspection is highly recommended.
Key Features:
Total Size: 210m2 (Living: 168m2, Garage: 42m2)
Body Corporate: $680.00 per quarter
Ducted Gas Heating
Evaporative Cooling
Built in study and bookcase
Renovated kitchen with soft close cabinetry
Freestanding 900m oven with 6 burner gas cooktop
Spanline pergola with retractable walls
Established, easy care gardens providing a lush outlook
External gate access to walking paths & ovals
Stunning, superbly maintained complex
Double garage with auto door and internal access
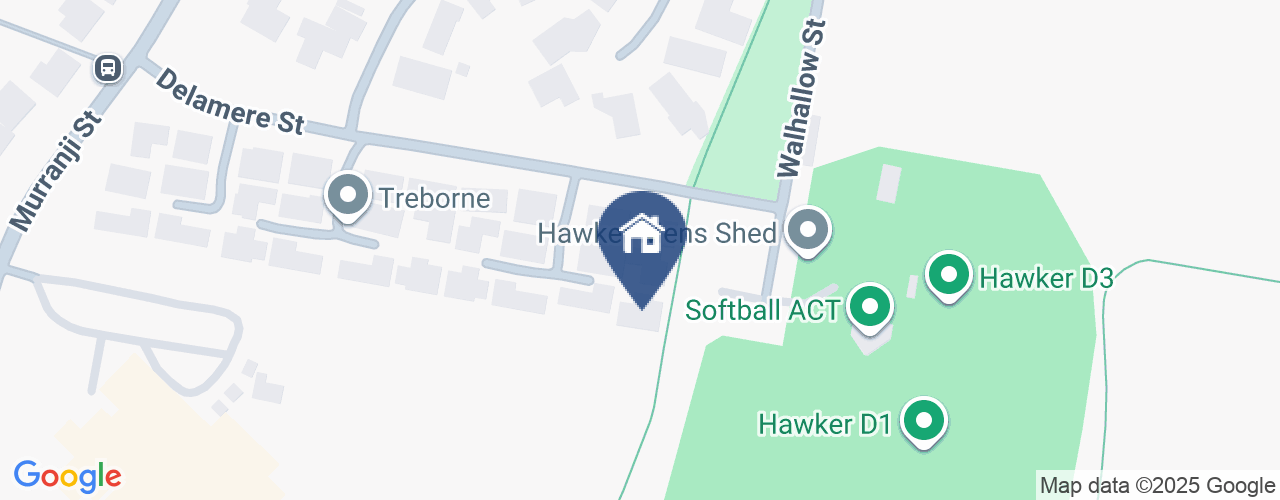
Location
5/1 Delamere Street
Hawker ACT 2614
Details
3
2
2
EER: 4.5
House
$735,000
Rates: | $2,745.73 annually |
Building size: | 210 sqm (approx) |
A single level, freestanding residence tucked away at the back of a stunning, tightly held complex will no doubt captivate the imagination for those looking to secure the a contemporary residence.
The spacious floor plan consists of a lounge room and designated study area, beautifully modernised kitchen overlooking the family room and meals area. The rear pergola complete with gabled roof, retractable bistro blinds, ceiling fan and heater expands the living and entertainment options all year round.
The three bedrooms are segregated from the living spaces with the spacious master bedroom providing a walk through wardrobe and ensuite complete with a large spa bath.
Surrounding the home are fully established, easy care gardens providing a wonderful outlook from all living areas.
Perfectly located in this highly sought-after suburb you are within an easy stroll to schools catering for every age groups, the Hawker shopping precinct, nearby reserves and within a close proximity to the Belconnen town centre.
To fully appreciate the inclusions and lifestyle opportunity on offer an inspection is highly recommended.
Key Features:
Total Size: 210m2 (Living: 168m2, Garage: 42m2)
Body Corporate: $680.00 per quarter
Ducted Gas Heating
Evaporative Cooling
Built in study and bookcase
Renovated kitchen with soft close cabinetry
Freestanding 900m oven with 6 burner gas cooktop
Spanline pergola with retractable walls
Established, easy care gardens providing a lush outlook
External gate access to walking paths & ovals
Stunning, superbly maintained complex
Double garage with auto door and internal access
Read MoreThe spacious floor plan consists of a lounge room and designated study area, beautifully modernised kitchen overlooking the family room and meals area. The rear pergola complete with gabled roof, retractable bistro blinds, ceiling fan and heater expands the living and entertainment options all year round.
The three bedrooms are segregated from the living spaces with the spacious master bedroom providing a walk through wardrobe and ensuite complete with a large spa bath.
Surrounding the home are fully established, easy care gardens providing a wonderful outlook from all living areas.
Perfectly located in this highly sought-after suburb you are within an easy stroll to schools catering for every age groups, the Hawker shopping precinct, nearby reserves and within a close proximity to the Belconnen town centre.
To fully appreciate the inclusions and lifestyle opportunity on offer an inspection is highly recommended.
Key Features:
Total Size: 210m2 (Living: 168m2, Garage: 42m2)
Body Corporate: $680.00 per quarter
Ducted Gas Heating
Evaporative Cooling
Built in study and bookcase
Renovated kitchen with soft close cabinetry
Freestanding 900m oven with 6 burner gas cooktop
Spanline pergola with retractable walls
Established, easy care gardens providing a lush outlook
External gate access to walking paths & ovals
Stunning, superbly maintained complex
Double garage with auto door and internal access
Inspect
Contact agent


