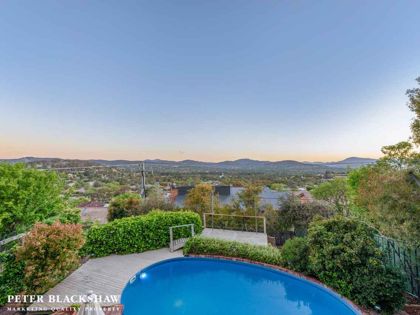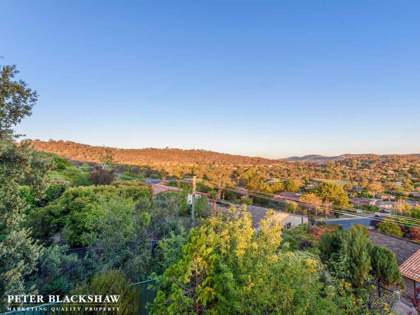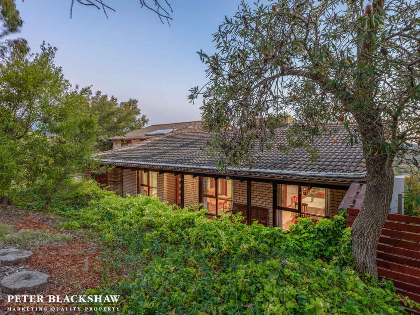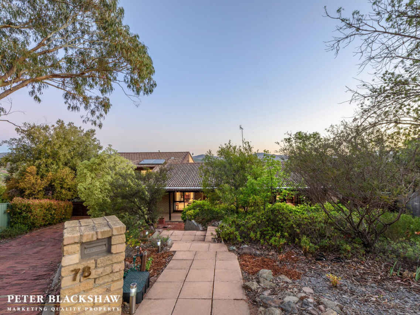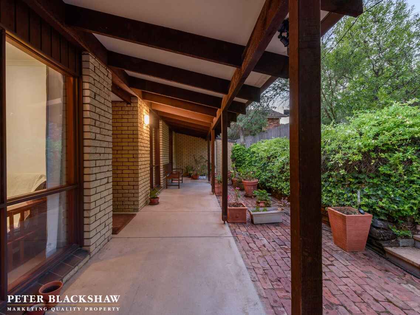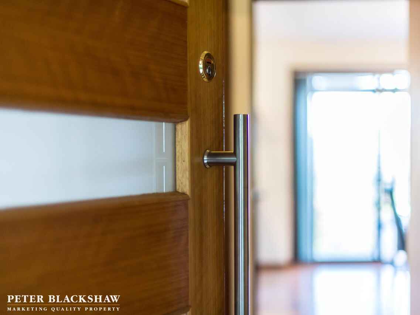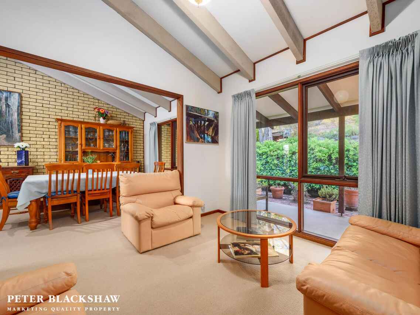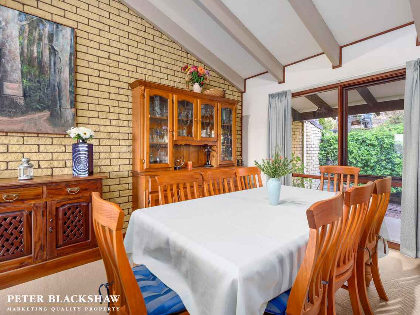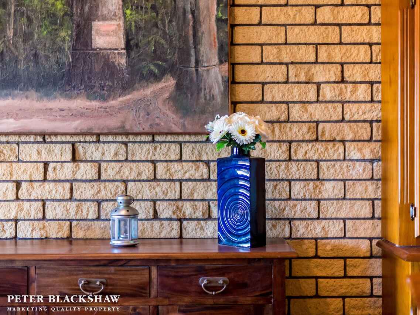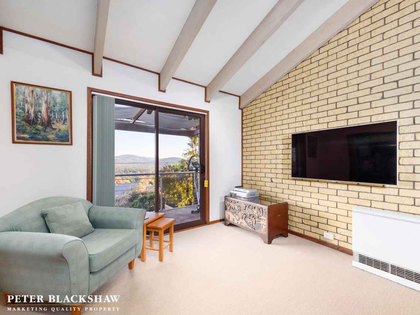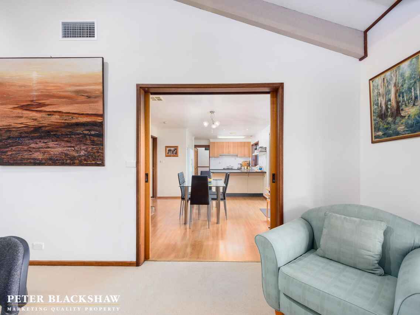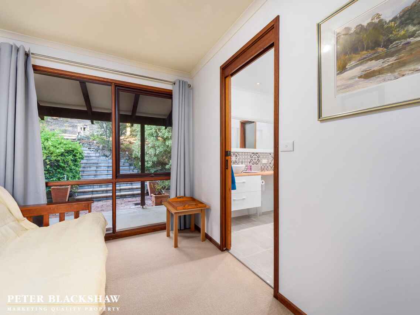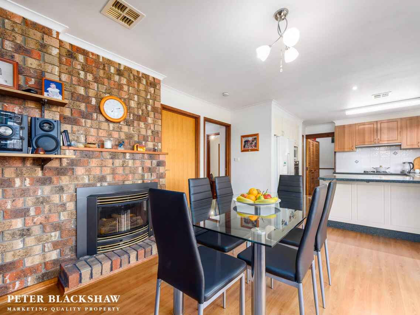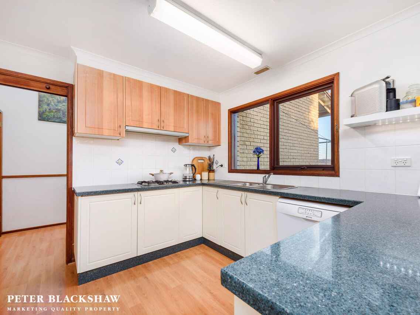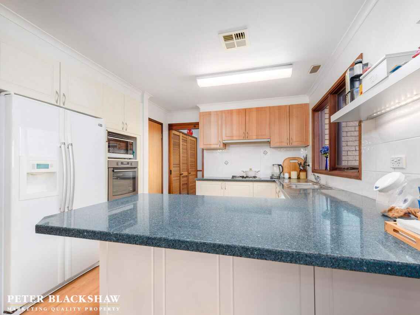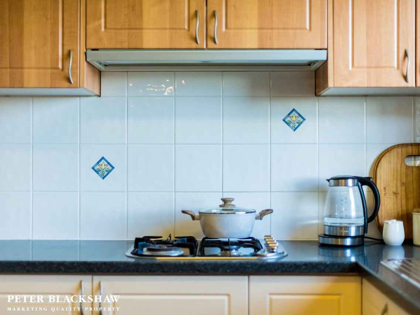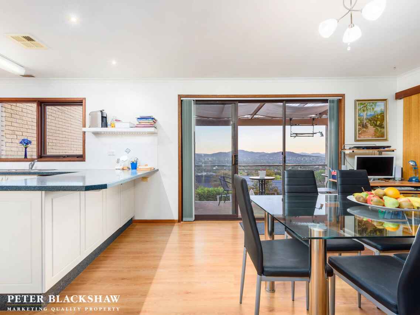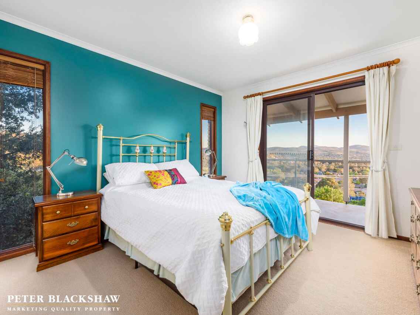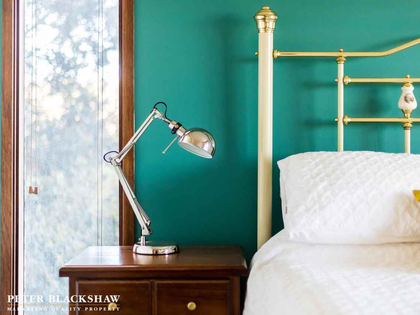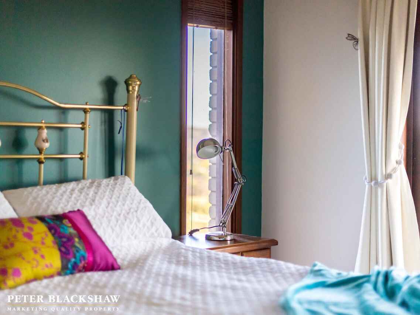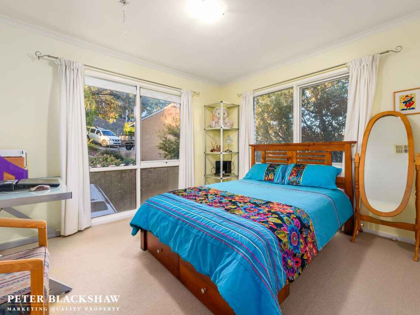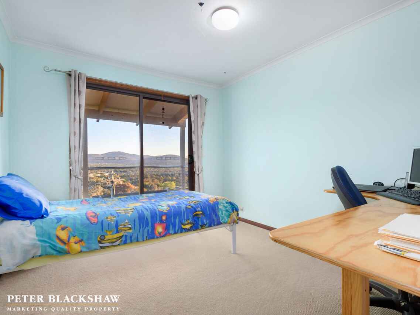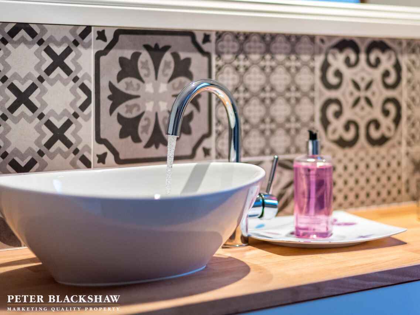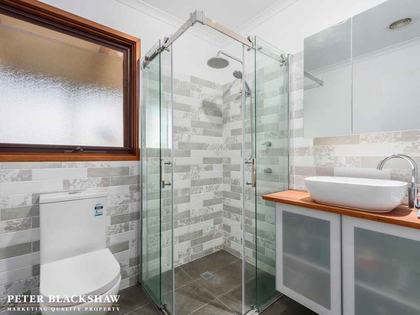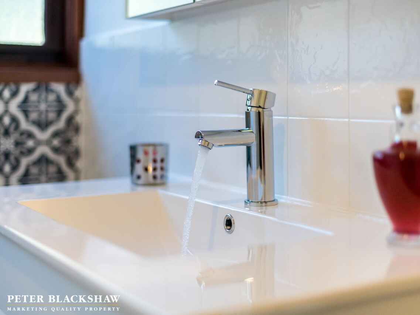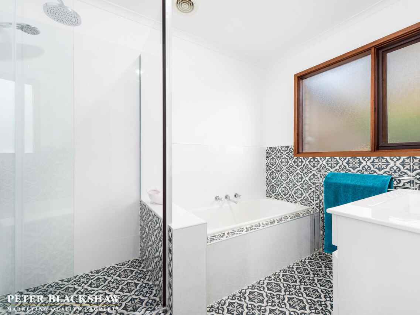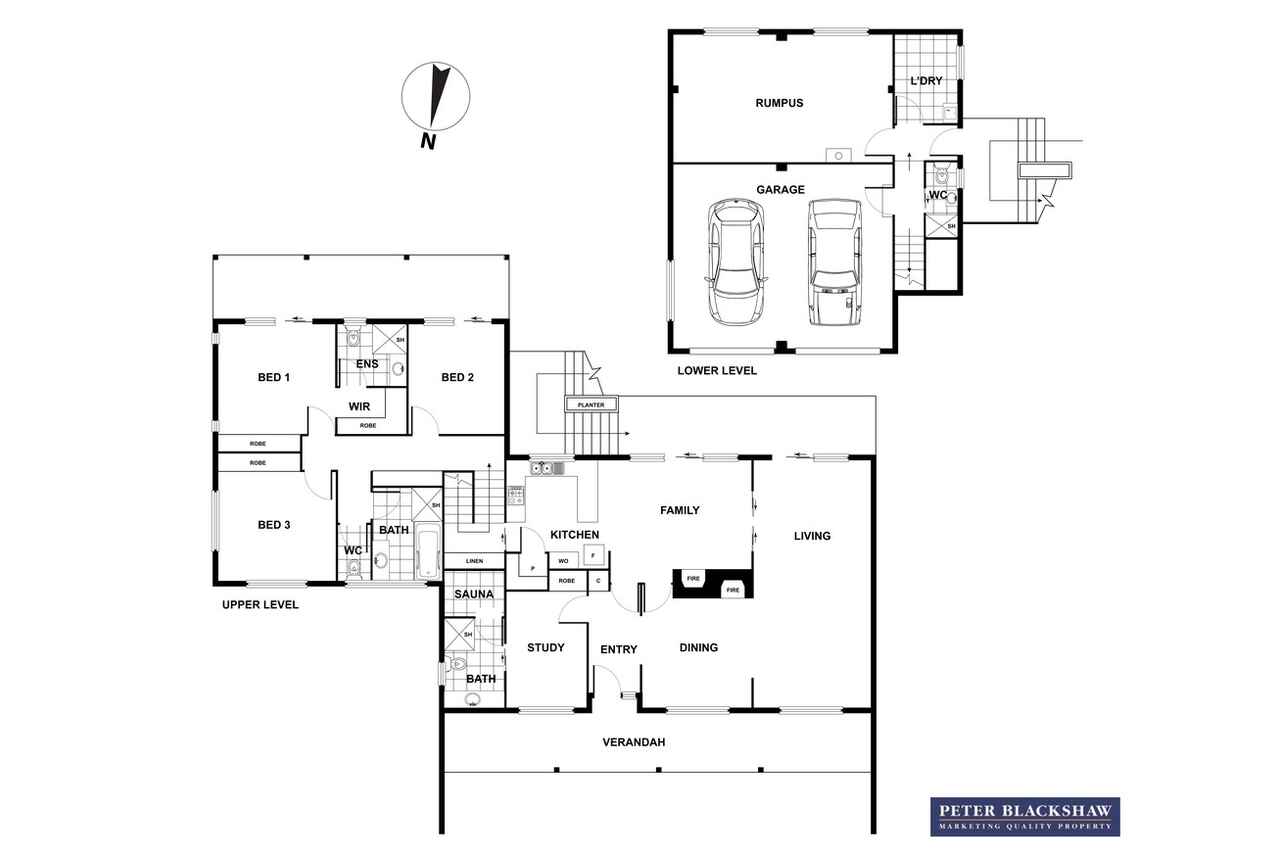PANORAMIC VIEWS OF THE VALLEY AND MOUNTAINS PLUS MUCH MORE!!
Sold
Location
78 Appel Crescent
Fadden ACT 2904
Details
4
4
2
EER: 2.5
House
Sold
Land area: | 1016.1 sqm (approx) |
Catering to large scale family living, this classic contemporary home presents a flexible and multi-generational design. It enjoys a relaxed address set across from the reserve on a 1016sqm block with stunning 180-degree views across the valley.
The classic contemporary home offers so much, architecturally designed with raked ceilings, exposed brick feature walls, floating floors, and open fireplaces. Across a versatile two-story layout, with four bedrooms, two en-suites with one to the master and fourth bedroom. The downstairs rumpus room also has a separate bathroom.
The pool area is private and offers a relaxing retreat-style ambience. This area steps onto a generous lawn area for children to play. The garden is established and easy care, which gives you the time to relax with your family.
The large double garage has auto doors internal access and there is a volume of under house storage, ideal for the handyman.
It's conveniently located close to walking trails, local schools and public transport.
• Flexible living and dining zones enhanced by natural light over two levels
• Formal areas look out onto views, access to the veranda
• Raked ceilings, exposed brick feature walls, open fireplaces
• Sliding doors open to full-length veranda with panoramic views
• Four versatile bedrooms are appointed with in-built robes
• Master suite adjoins sprawling view swept deck, walk-in robe
• Renovated en-suite, renovated luxe main bathroom oversized glass showers
• The beautifully proportioned family kitchen forms the heart of the home
• Sauna, wool carpets, solar HWS with electric booster
• Zoned reverse cycle heating and cooling
• Separate entrance, floating timber floors, powder room
• Downstairs rumpus room with an efficient slow combustion heating and a dedicated bathroom
• Resort-style solar heated pool made for summertime enjoyment
• Covered downstairs alfresco area
• Internal entry to the double garage, storage/workshop
• Located in a highly sought-after community-focused street
• Opposite the reserve, minutes to local schools and public transport
• North aspect to front
• Front sitting room with northerly aspect with open fire
• Cooling off in the heat relaxing swimming pool
Read MoreThe classic contemporary home offers so much, architecturally designed with raked ceilings, exposed brick feature walls, floating floors, and open fireplaces. Across a versatile two-story layout, with four bedrooms, two en-suites with one to the master and fourth bedroom. The downstairs rumpus room also has a separate bathroom.
The pool area is private and offers a relaxing retreat-style ambience. This area steps onto a generous lawn area for children to play. The garden is established and easy care, which gives you the time to relax with your family.
The large double garage has auto doors internal access and there is a volume of under house storage, ideal for the handyman.
It's conveniently located close to walking trails, local schools and public transport.
• Flexible living and dining zones enhanced by natural light over two levels
• Formal areas look out onto views, access to the veranda
• Raked ceilings, exposed brick feature walls, open fireplaces
• Sliding doors open to full-length veranda with panoramic views
• Four versatile bedrooms are appointed with in-built robes
• Master suite adjoins sprawling view swept deck, walk-in robe
• Renovated en-suite, renovated luxe main bathroom oversized glass showers
• The beautifully proportioned family kitchen forms the heart of the home
• Sauna, wool carpets, solar HWS with electric booster
• Zoned reverse cycle heating and cooling
• Separate entrance, floating timber floors, powder room
• Downstairs rumpus room with an efficient slow combustion heating and a dedicated bathroom
• Resort-style solar heated pool made for summertime enjoyment
• Covered downstairs alfresco area
• Internal entry to the double garage, storage/workshop
• Located in a highly sought-after community-focused street
• Opposite the reserve, minutes to local schools and public transport
• North aspect to front
• Front sitting room with northerly aspect with open fire
• Cooling off in the heat relaxing swimming pool
Inspect
Contact agent
Listing agent
Catering to large scale family living, this classic contemporary home presents a flexible and multi-generational design. It enjoys a relaxed address set across from the reserve on a 1016sqm block with stunning 180-degree views across the valley.
The classic contemporary home offers so much, architecturally designed with raked ceilings, exposed brick feature walls, floating floors, and open fireplaces. Across a versatile two-story layout, with four bedrooms, two en-suites with one to the master and fourth bedroom. The downstairs rumpus room also has a separate bathroom.
The pool area is private and offers a relaxing retreat-style ambience. This area steps onto a generous lawn area for children to play. The garden is established and easy care, which gives you the time to relax with your family.
The large double garage has auto doors internal access and there is a volume of under house storage, ideal for the handyman.
It's conveniently located close to walking trails, local schools and public transport.
• Flexible living and dining zones enhanced by natural light over two levels
• Formal areas look out onto views, access to the veranda
• Raked ceilings, exposed brick feature walls, open fireplaces
• Sliding doors open to full-length veranda with panoramic views
• Four versatile bedrooms are appointed with in-built robes
• Master suite adjoins sprawling view swept deck, walk-in robe
• Renovated en-suite, renovated luxe main bathroom oversized glass showers
• The beautifully proportioned family kitchen forms the heart of the home
• Sauna, wool carpets, solar HWS with electric booster
• Zoned reverse cycle heating and cooling
• Separate entrance, floating timber floors, powder room
• Downstairs rumpus room with an efficient slow combustion heating and a dedicated bathroom
• Resort-style solar heated pool made for summertime enjoyment
• Covered downstairs alfresco area
• Internal entry to the double garage, storage/workshop
• Located in a highly sought-after community-focused street
• Opposite the reserve, minutes to local schools and public transport
• North aspect to front
• Front sitting room with northerly aspect with open fire
• Cooling off in the heat relaxing swimming pool
Read MoreThe classic contemporary home offers so much, architecturally designed with raked ceilings, exposed brick feature walls, floating floors, and open fireplaces. Across a versatile two-story layout, with four bedrooms, two en-suites with one to the master and fourth bedroom. The downstairs rumpus room also has a separate bathroom.
The pool area is private and offers a relaxing retreat-style ambience. This area steps onto a generous lawn area for children to play. The garden is established and easy care, which gives you the time to relax with your family.
The large double garage has auto doors internal access and there is a volume of under house storage, ideal for the handyman.
It's conveniently located close to walking trails, local schools and public transport.
• Flexible living and dining zones enhanced by natural light over two levels
• Formal areas look out onto views, access to the veranda
• Raked ceilings, exposed brick feature walls, open fireplaces
• Sliding doors open to full-length veranda with panoramic views
• Four versatile bedrooms are appointed with in-built robes
• Master suite adjoins sprawling view swept deck, walk-in robe
• Renovated en-suite, renovated luxe main bathroom oversized glass showers
• The beautifully proportioned family kitchen forms the heart of the home
• Sauna, wool carpets, solar HWS with electric booster
• Zoned reverse cycle heating and cooling
• Separate entrance, floating timber floors, powder room
• Downstairs rumpus room with an efficient slow combustion heating and a dedicated bathroom
• Resort-style solar heated pool made for summertime enjoyment
• Covered downstairs alfresco area
• Internal entry to the double garage, storage/workshop
• Located in a highly sought-after community-focused street
• Opposite the reserve, minutes to local schools and public transport
• North aspect to front
• Front sitting room with northerly aspect with open fire
• Cooling off in the heat relaxing swimming pool
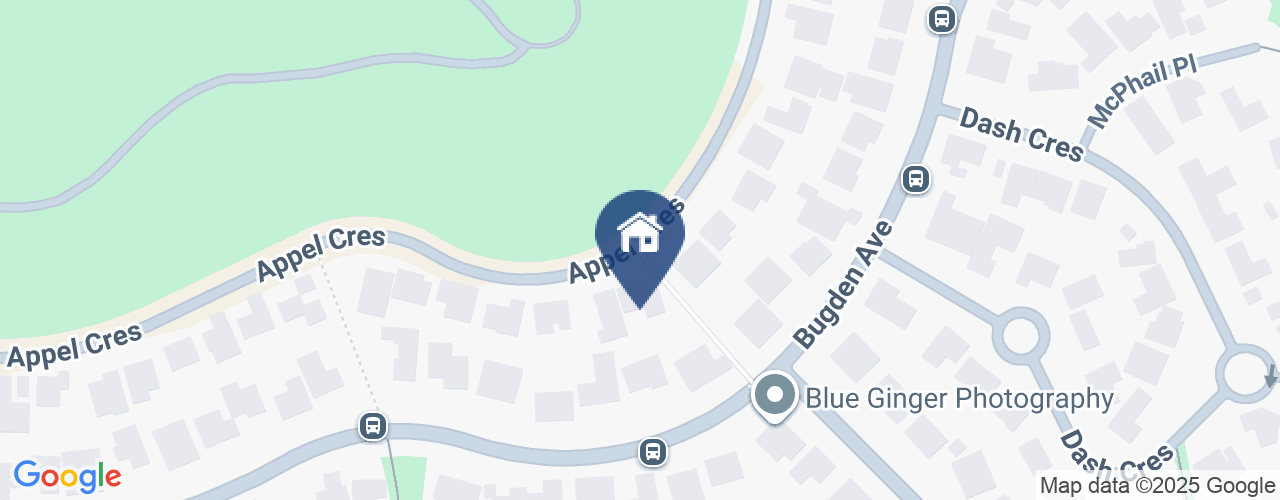
Location
78 Appel Crescent
Fadden ACT 2904
Details
4
4
2
EER: 2.5
House
Sold
Land area: | 1016.1 sqm (approx) |
Catering to large scale family living, this classic contemporary home presents a flexible and multi-generational design. It enjoys a relaxed address set across from the reserve on a 1016sqm block with stunning 180-degree views across the valley.
The classic contemporary home offers so much, architecturally designed with raked ceilings, exposed brick feature walls, floating floors, and open fireplaces. Across a versatile two-story layout, with four bedrooms, two en-suites with one to the master and fourth bedroom. The downstairs rumpus room also has a separate bathroom.
The pool area is private and offers a relaxing retreat-style ambience. This area steps onto a generous lawn area for children to play. The garden is established and easy care, which gives you the time to relax with your family.
The large double garage has auto doors internal access and there is a volume of under house storage, ideal for the handyman.
It's conveniently located close to walking trails, local schools and public transport.
• Flexible living and dining zones enhanced by natural light over two levels
• Formal areas look out onto views, access to the veranda
• Raked ceilings, exposed brick feature walls, open fireplaces
• Sliding doors open to full-length veranda with panoramic views
• Four versatile bedrooms are appointed with in-built robes
• Master suite adjoins sprawling view swept deck, walk-in robe
• Renovated en-suite, renovated luxe main bathroom oversized glass showers
• The beautifully proportioned family kitchen forms the heart of the home
• Sauna, wool carpets, solar HWS with electric booster
• Zoned reverse cycle heating and cooling
• Separate entrance, floating timber floors, powder room
• Downstairs rumpus room with an efficient slow combustion heating and a dedicated bathroom
• Resort-style solar heated pool made for summertime enjoyment
• Covered downstairs alfresco area
• Internal entry to the double garage, storage/workshop
• Located in a highly sought-after community-focused street
• Opposite the reserve, minutes to local schools and public transport
• North aspect to front
• Front sitting room with northerly aspect with open fire
• Cooling off in the heat relaxing swimming pool
Read MoreThe classic contemporary home offers so much, architecturally designed with raked ceilings, exposed brick feature walls, floating floors, and open fireplaces. Across a versatile two-story layout, with four bedrooms, two en-suites with one to the master and fourth bedroom. The downstairs rumpus room also has a separate bathroom.
The pool area is private and offers a relaxing retreat-style ambience. This area steps onto a generous lawn area for children to play. The garden is established and easy care, which gives you the time to relax with your family.
The large double garage has auto doors internal access and there is a volume of under house storage, ideal for the handyman.
It's conveniently located close to walking trails, local schools and public transport.
• Flexible living and dining zones enhanced by natural light over two levels
• Formal areas look out onto views, access to the veranda
• Raked ceilings, exposed brick feature walls, open fireplaces
• Sliding doors open to full-length veranda with panoramic views
• Four versatile bedrooms are appointed with in-built robes
• Master suite adjoins sprawling view swept deck, walk-in robe
• Renovated en-suite, renovated luxe main bathroom oversized glass showers
• The beautifully proportioned family kitchen forms the heart of the home
• Sauna, wool carpets, solar HWS with electric booster
• Zoned reverse cycle heating and cooling
• Separate entrance, floating timber floors, powder room
• Downstairs rumpus room with an efficient slow combustion heating and a dedicated bathroom
• Resort-style solar heated pool made for summertime enjoyment
• Covered downstairs alfresco area
• Internal entry to the double garage, storage/workshop
• Located in a highly sought-after community-focused street
• Opposite the reserve, minutes to local schools and public transport
• North aspect to front
• Front sitting room with northerly aspect with open fire
• Cooling off in the heat relaxing swimming pool
Inspect
Contact agent


