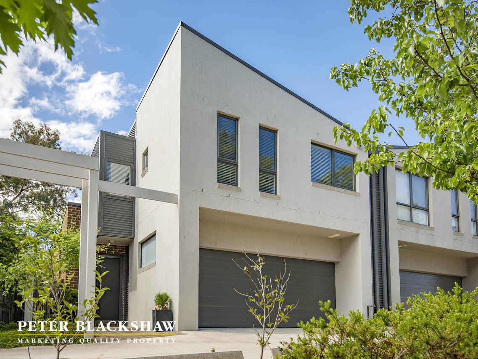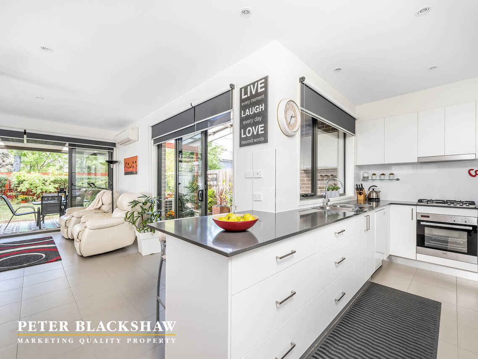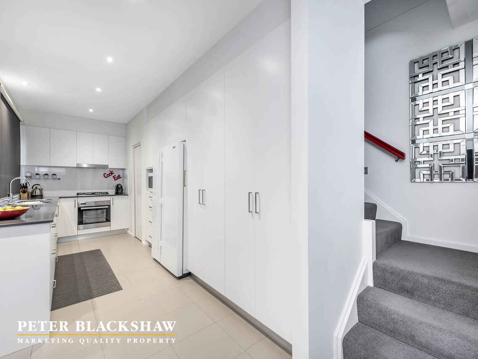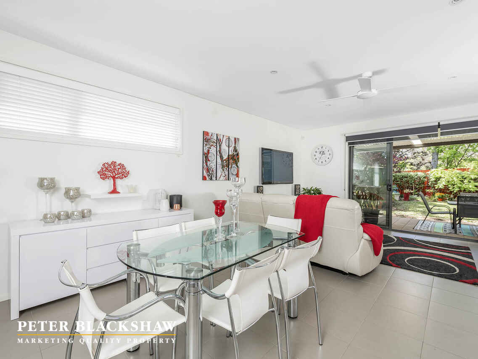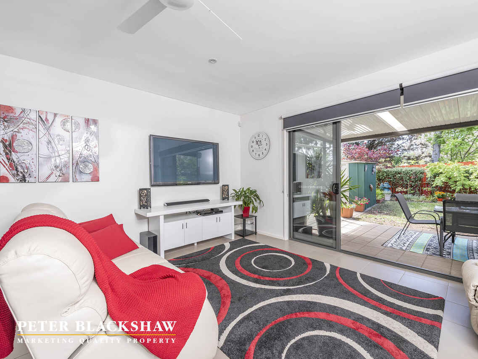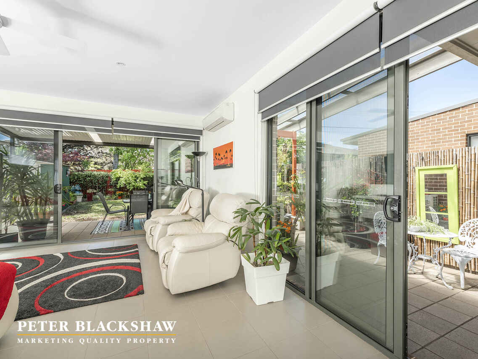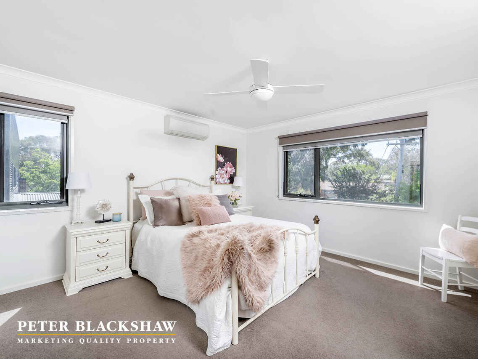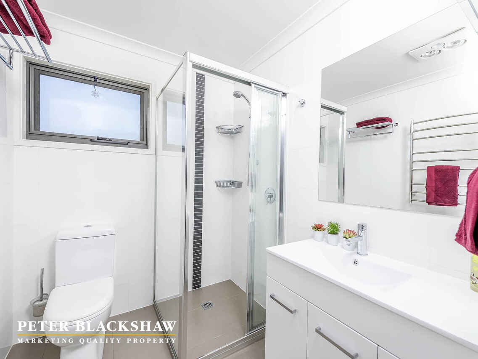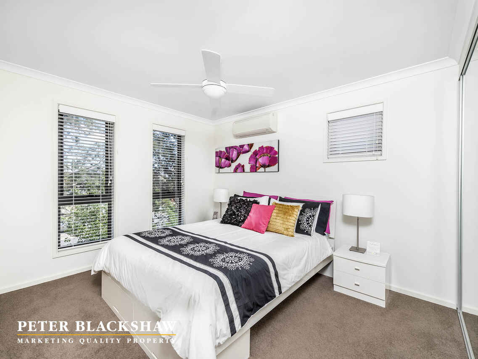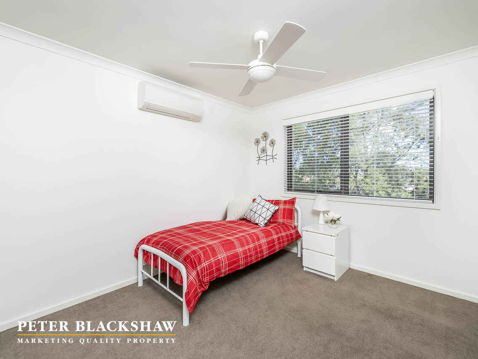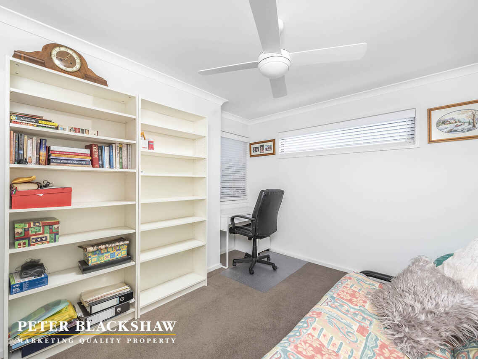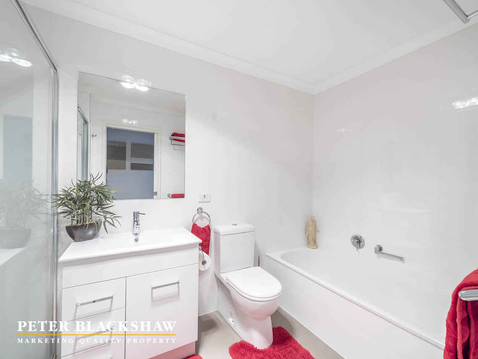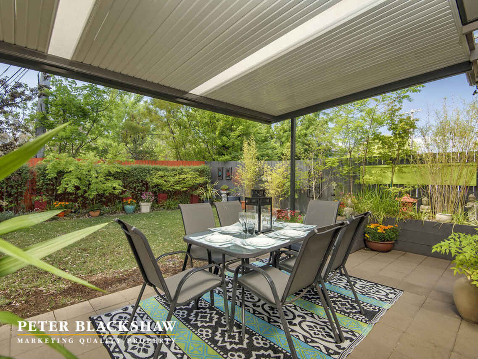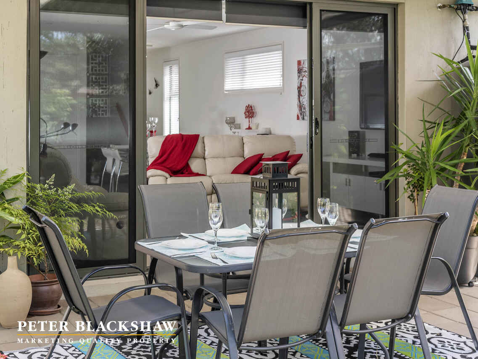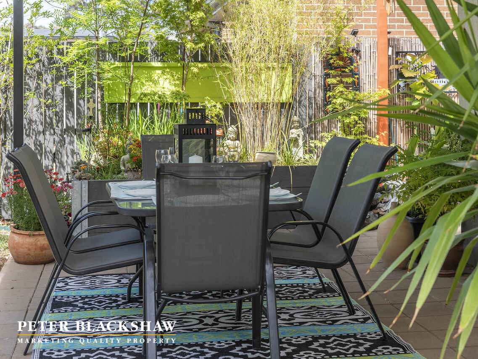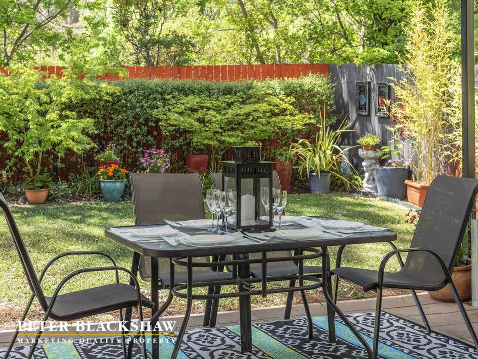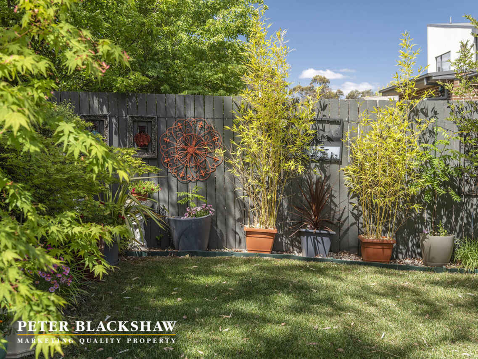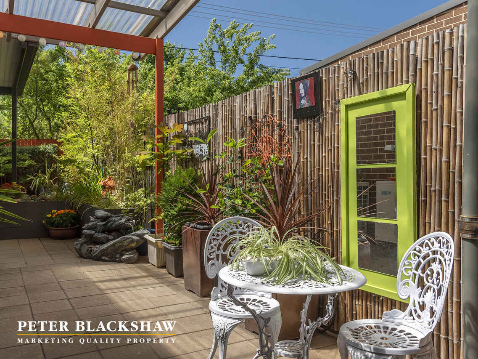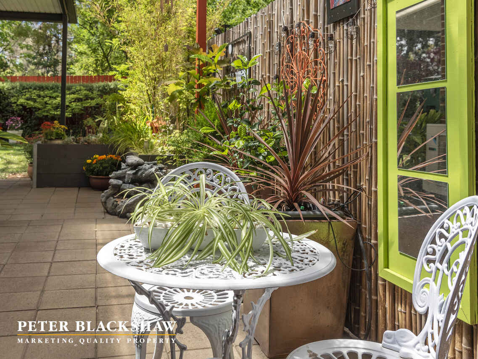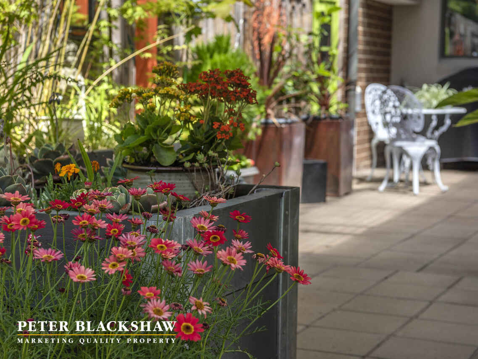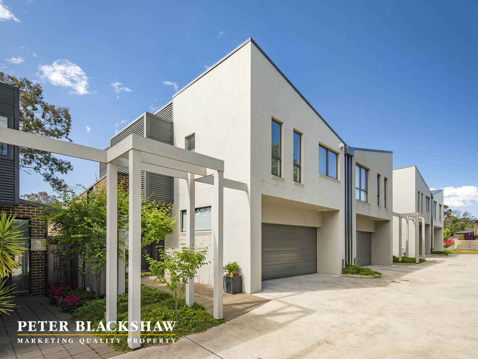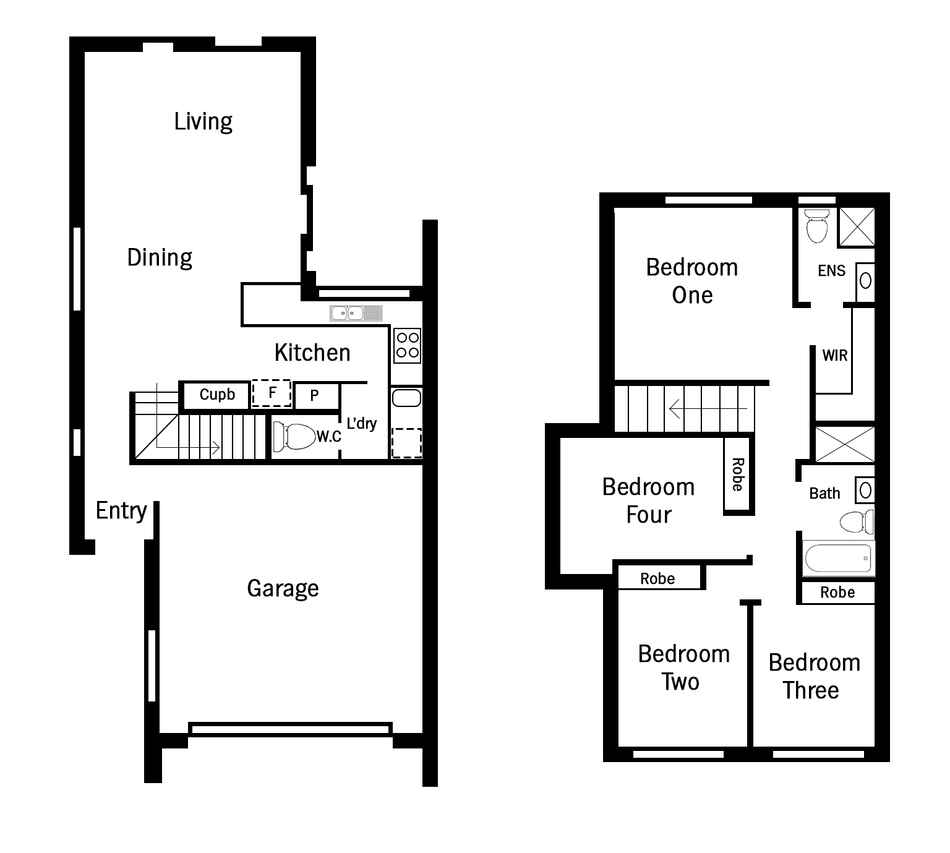Unique & oversized townhouse ready for a new owner
Sold
Location
Lot 8/4/1 McWhae Circuit
Wanniassa ACT 2903
Details
4
2
2
EER: 5.0
Townhouse
Sold
Rates: | $2,098.64 annually |
Building size: | 188.09 sqm (approx) |
Opportunities like this don't come up often. Situated in the popular small complex is this modern & stylish 4-bedroom ensuite home ready to move straight in. Located moments from Erindale shopping centre, local schools and only a short drive to South.Point (Tuggeranong) and Woden shopping centres.
The practical floor plan offers a massive 148.9m of internal living space spread over two storeys with high ceilings plus an oversized garage. On the ground level, the open plan living area is situated at the rear of the property and is spacious enough to accommodate a large lounge and a large dining table which is hard to find in a townhouse.
The kitchen features stone bench-tops, stainless steel appliances, ample cupboard and bench space as well as a walk-in laundry and separate toilet. The welcoming outdoor courtyard invites you to enjoy a private space bordered by low maintenance gardens & a level lawn with an automated watering system. The yard is enclosed & offers room for your own garden creation should you wish.
Upstairs, the master bedroom is segregated with the convenience of large walk-in-robe and a stylish ensuite. The other 3 bedrooms are also located upstairs offering built-in-robes in each room. The main bathroom upstairs offers full height tiling, bath, shower and toilet, perfect for family living.
Other benefits of this immaculate townhouse include ducted reverse cycle heating & cooling, ducted evaporative cooling (top level only), dishwasher, under stairs storage, double glazing throughout, large double garage featuring high ceiling, built-in storage & internal access to the property.
The unit is conveniently located opposite Erindale shopping centre with a popular club, restaurant precinct and bus interchange close by.
For more information or to organise a private inspection, please call Rick Dickson today on 0419208353.
Key features:
• Situated in the popular small and quiet complex
• Very low body corporate fees
• North aspect to rear with plenty of sun across all seasons
• Double glazing throughout property
• Large & impressive floor plan design
• Gas continuous hot water
• Two-storey design with multiple living areas
• Open plan living area downstairs with high ceilings
• Stylish & modern kitchen with stone bench tops
• Stainless steel appliances plus dishwasher
• Master bedroom with large built in robe & ensuite
• Well-sized bedrooms with built-in-robes
• Main bathroom with bath & shower
• Separate toilet downstairs
• Ducted evaporative cooling
• Spacious yet private & low maintenance courtyard
• Reverse cycle heating and cooling units throughout
• Ceiling fans in living and bedrooms
• Under stair storage plus ample storage options
• Security screens to front door, courtyard sling doors and all windows
• Security alarm
• Remote panel lift double garage with internal access & high ceilings
• All townhouse are separately metered for water and power.
• Living Size: 148.9m
• Garage size: 40.0m
• Total Build: 188.9m
• Body Corporate: $357.50 p.q (approx.)
• Rates: $524.66 p.q (approx)
• Build: 2012
• EER: 5.0 Stars
Read MoreThe practical floor plan offers a massive 148.9m of internal living space spread over two storeys with high ceilings plus an oversized garage. On the ground level, the open plan living area is situated at the rear of the property and is spacious enough to accommodate a large lounge and a large dining table which is hard to find in a townhouse.
The kitchen features stone bench-tops, stainless steel appliances, ample cupboard and bench space as well as a walk-in laundry and separate toilet. The welcoming outdoor courtyard invites you to enjoy a private space bordered by low maintenance gardens & a level lawn with an automated watering system. The yard is enclosed & offers room for your own garden creation should you wish.
Upstairs, the master bedroom is segregated with the convenience of large walk-in-robe and a stylish ensuite. The other 3 bedrooms are also located upstairs offering built-in-robes in each room. The main bathroom upstairs offers full height tiling, bath, shower and toilet, perfect for family living.
Other benefits of this immaculate townhouse include ducted reverse cycle heating & cooling, ducted evaporative cooling (top level only), dishwasher, under stairs storage, double glazing throughout, large double garage featuring high ceiling, built-in storage & internal access to the property.
The unit is conveniently located opposite Erindale shopping centre with a popular club, restaurant precinct and bus interchange close by.
For more information or to organise a private inspection, please call Rick Dickson today on 0419208353.
Key features:
• Situated in the popular small and quiet complex
• Very low body corporate fees
• North aspect to rear with plenty of sun across all seasons
• Double glazing throughout property
• Large & impressive floor plan design
• Gas continuous hot water
• Two-storey design with multiple living areas
• Open plan living area downstairs with high ceilings
• Stylish & modern kitchen with stone bench tops
• Stainless steel appliances plus dishwasher
• Master bedroom with large built in robe & ensuite
• Well-sized bedrooms with built-in-robes
• Main bathroom with bath & shower
• Separate toilet downstairs
• Ducted evaporative cooling
• Spacious yet private & low maintenance courtyard
• Reverse cycle heating and cooling units throughout
• Ceiling fans in living and bedrooms
• Under stair storage plus ample storage options
• Security screens to front door, courtyard sling doors and all windows
• Security alarm
• Remote panel lift double garage with internal access & high ceilings
• All townhouse are separately metered for water and power.
• Living Size: 148.9m
• Garage size: 40.0m
• Total Build: 188.9m
• Body Corporate: $357.50 p.q (approx.)
• Rates: $524.66 p.q (approx)
• Build: 2012
• EER: 5.0 Stars
Inspect
Contact agent
Listing agent
Opportunities like this don't come up often. Situated in the popular small complex is this modern & stylish 4-bedroom ensuite home ready to move straight in. Located moments from Erindale shopping centre, local schools and only a short drive to South.Point (Tuggeranong) and Woden shopping centres.
The practical floor plan offers a massive 148.9m of internal living space spread over two storeys with high ceilings plus an oversized garage. On the ground level, the open plan living area is situated at the rear of the property and is spacious enough to accommodate a large lounge and a large dining table which is hard to find in a townhouse.
The kitchen features stone bench-tops, stainless steel appliances, ample cupboard and bench space as well as a walk-in laundry and separate toilet. The welcoming outdoor courtyard invites you to enjoy a private space bordered by low maintenance gardens & a level lawn with an automated watering system. The yard is enclosed & offers room for your own garden creation should you wish.
Upstairs, the master bedroom is segregated with the convenience of large walk-in-robe and a stylish ensuite. The other 3 bedrooms are also located upstairs offering built-in-robes in each room. The main bathroom upstairs offers full height tiling, bath, shower and toilet, perfect for family living.
Other benefits of this immaculate townhouse include ducted reverse cycle heating & cooling, ducted evaporative cooling (top level only), dishwasher, under stairs storage, double glazing throughout, large double garage featuring high ceiling, built-in storage & internal access to the property.
The unit is conveniently located opposite Erindale shopping centre with a popular club, restaurant precinct and bus interchange close by.
For more information or to organise a private inspection, please call Rick Dickson today on 0419208353.
Key features:
• Situated in the popular small and quiet complex
• Very low body corporate fees
• North aspect to rear with plenty of sun across all seasons
• Double glazing throughout property
• Large & impressive floor plan design
• Gas continuous hot water
• Two-storey design with multiple living areas
• Open plan living area downstairs with high ceilings
• Stylish & modern kitchen with stone bench tops
• Stainless steel appliances plus dishwasher
• Master bedroom with large built in robe & ensuite
• Well-sized bedrooms with built-in-robes
• Main bathroom with bath & shower
• Separate toilet downstairs
• Ducted evaporative cooling
• Spacious yet private & low maintenance courtyard
• Reverse cycle heating and cooling units throughout
• Ceiling fans in living and bedrooms
• Under stair storage plus ample storage options
• Security screens to front door, courtyard sling doors and all windows
• Security alarm
• Remote panel lift double garage with internal access & high ceilings
• All townhouse are separately metered for water and power.
• Living Size: 148.9m
• Garage size: 40.0m
• Total Build: 188.9m
• Body Corporate: $357.50 p.q (approx.)
• Rates: $524.66 p.q (approx)
• Build: 2012
• EER: 5.0 Stars
Read MoreThe practical floor plan offers a massive 148.9m of internal living space spread over two storeys with high ceilings plus an oversized garage. On the ground level, the open plan living area is situated at the rear of the property and is spacious enough to accommodate a large lounge and a large dining table which is hard to find in a townhouse.
The kitchen features stone bench-tops, stainless steel appliances, ample cupboard and bench space as well as a walk-in laundry and separate toilet. The welcoming outdoor courtyard invites you to enjoy a private space bordered by low maintenance gardens & a level lawn with an automated watering system. The yard is enclosed & offers room for your own garden creation should you wish.
Upstairs, the master bedroom is segregated with the convenience of large walk-in-robe and a stylish ensuite. The other 3 bedrooms are also located upstairs offering built-in-robes in each room. The main bathroom upstairs offers full height tiling, bath, shower and toilet, perfect for family living.
Other benefits of this immaculate townhouse include ducted reverse cycle heating & cooling, ducted evaporative cooling (top level only), dishwasher, under stairs storage, double glazing throughout, large double garage featuring high ceiling, built-in storage & internal access to the property.
The unit is conveniently located opposite Erindale shopping centre with a popular club, restaurant precinct and bus interchange close by.
For more information or to organise a private inspection, please call Rick Dickson today on 0419208353.
Key features:
• Situated in the popular small and quiet complex
• Very low body corporate fees
• North aspect to rear with plenty of sun across all seasons
• Double glazing throughout property
• Large & impressive floor plan design
• Gas continuous hot water
• Two-storey design with multiple living areas
• Open plan living area downstairs with high ceilings
• Stylish & modern kitchen with stone bench tops
• Stainless steel appliances plus dishwasher
• Master bedroom with large built in robe & ensuite
• Well-sized bedrooms with built-in-robes
• Main bathroom with bath & shower
• Separate toilet downstairs
• Ducted evaporative cooling
• Spacious yet private & low maintenance courtyard
• Reverse cycle heating and cooling units throughout
• Ceiling fans in living and bedrooms
• Under stair storage plus ample storage options
• Security screens to front door, courtyard sling doors and all windows
• Security alarm
• Remote panel lift double garage with internal access & high ceilings
• All townhouse are separately metered for water and power.
• Living Size: 148.9m
• Garage size: 40.0m
• Total Build: 188.9m
• Body Corporate: $357.50 p.q (approx.)
• Rates: $524.66 p.q (approx)
• Build: 2012
• EER: 5.0 Stars
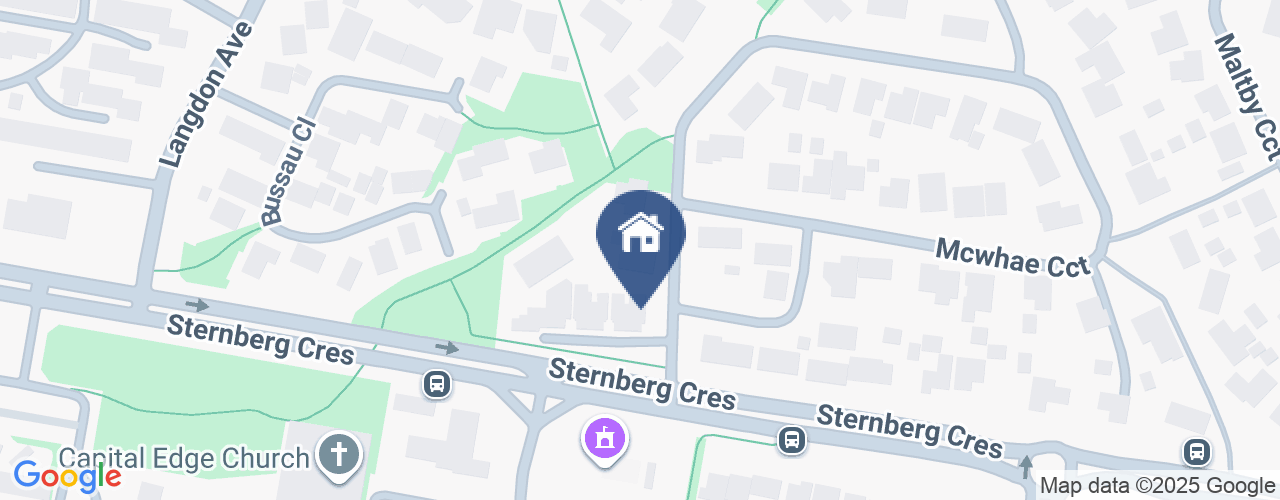
Location
Lot 8/4/1 McWhae Circuit
Wanniassa ACT 2903
Details
4
2
2
EER: 5.0
Townhouse
Sold
Rates: | $2,098.64 annually |
Building size: | 188.09 sqm (approx) |
Opportunities like this don't come up often. Situated in the popular small complex is this modern & stylish 4-bedroom ensuite home ready to move straight in. Located moments from Erindale shopping centre, local schools and only a short drive to South.Point (Tuggeranong) and Woden shopping centres.
The practical floor plan offers a massive 148.9m of internal living space spread over two storeys with high ceilings plus an oversized garage. On the ground level, the open plan living area is situated at the rear of the property and is spacious enough to accommodate a large lounge and a large dining table which is hard to find in a townhouse.
The kitchen features stone bench-tops, stainless steel appliances, ample cupboard and bench space as well as a walk-in laundry and separate toilet. The welcoming outdoor courtyard invites you to enjoy a private space bordered by low maintenance gardens & a level lawn with an automated watering system. The yard is enclosed & offers room for your own garden creation should you wish.
Upstairs, the master bedroom is segregated with the convenience of large walk-in-robe and a stylish ensuite. The other 3 bedrooms are also located upstairs offering built-in-robes in each room. The main bathroom upstairs offers full height tiling, bath, shower and toilet, perfect for family living.
Other benefits of this immaculate townhouse include ducted reverse cycle heating & cooling, ducted evaporative cooling (top level only), dishwasher, under stairs storage, double glazing throughout, large double garage featuring high ceiling, built-in storage & internal access to the property.
The unit is conveniently located opposite Erindale shopping centre with a popular club, restaurant precinct and bus interchange close by.
For more information or to organise a private inspection, please call Rick Dickson today on 0419208353.
Key features:
• Situated in the popular small and quiet complex
• Very low body corporate fees
• North aspect to rear with plenty of sun across all seasons
• Double glazing throughout property
• Large & impressive floor plan design
• Gas continuous hot water
• Two-storey design with multiple living areas
• Open plan living area downstairs with high ceilings
• Stylish & modern kitchen with stone bench tops
• Stainless steel appliances plus dishwasher
• Master bedroom with large built in robe & ensuite
• Well-sized bedrooms with built-in-robes
• Main bathroom with bath & shower
• Separate toilet downstairs
• Ducted evaporative cooling
• Spacious yet private & low maintenance courtyard
• Reverse cycle heating and cooling units throughout
• Ceiling fans in living and bedrooms
• Under stair storage plus ample storage options
• Security screens to front door, courtyard sling doors and all windows
• Security alarm
• Remote panel lift double garage with internal access & high ceilings
• All townhouse are separately metered for water and power.
• Living Size: 148.9m
• Garage size: 40.0m
• Total Build: 188.9m
• Body Corporate: $357.50 p.q (approx.)
• Rates: $524.66 p.q (approx)
• Build: 2012
• EER: 5.0 Stars
Read MoreThe practical floor plan offers a massive 148.9m of internal living space spread over two storeys with high ceilings plus an oversized garage. On the ground level, the open plan living area is situated at the rear of the property and is spacious enough to accommodate a large lounge and a large dining table which is hard to find in a townhouse.
The kitchen features stone bench-tops, stainless steel appliances, ample cupboard and bench space as well as a walk-in laundry and separate toilet. The welcoming outdoor courtyard invites you to enjoy a private space bordered by low maintenance gardens & a level lawn with an automated watering system. The yard is enclosed & offers room for your own garden creation should you wish.
Upstairs, the master bedroom is segregated with the convenience of large walk-in-robe and a stylish ensuite. The other 3 bedrooms are also located upstairs offering built-in-robes in each room. The main bathroom upstairs offers full height tiling, bath, shower and toilet, perfect for family living.
Other benefits of this immaculate townhouse include ducted reverse cycle heating & cooling, ducted evaporative cooling (top level only), dishwasher, under stairs storage, double glazing throughout, large double garage featuring high ceiling, built-in storage & internal access to the property.
The unit is conveniently located opposite Erindale shopping centre with a popular club, restaurant precinct and bus interchange close by.
For more information or to organise a private inspection, please call Rick Dickson today on 0419208353.
Key features:
• Situated in the popular small and quiet complex
• Very low body corporate fees
• North aspect to rear with plenty of sun across all seasons
• Double glazing throughout property
• Large & impressive floor plan design
• Gas continuous hot water
• Two-storey design with multiple living areas
• Open plan living area downstairs with high ceilings
• Stylish & modern kitchen with stone bench tops
• Stainless steel appliances plus dishwasher
• Master bedroom with large built in robe & ensuite
• Well-sized bedrooms with built-in-robes
• Main bathroom with bath & shower
• Separate toilet downstairs
• Ducted evaporative cooling
• Spacious yet private & low maintenance courtyard
• Reverse cycle heating and cooling units throughout
• Ceiling fans in living and bedrooms
• Under stair storage plus ample storage options
• Security screens to front door, courtyard sling doors and all windows
• Security alarm
• Remote panel lift double garage with internal access & high ceilings
• All townhouse are separately metered for water and power.
• Living Size: 148.9m
• Garage size: 40.0m
• Total Build: 188.9m
• Body Corporate: $357.50 p.q (approx.)
• Rates: $524.66 p.q (approx)
• Build: 2012
• EER: 5.0 Stars
Inspect
Contact agent


