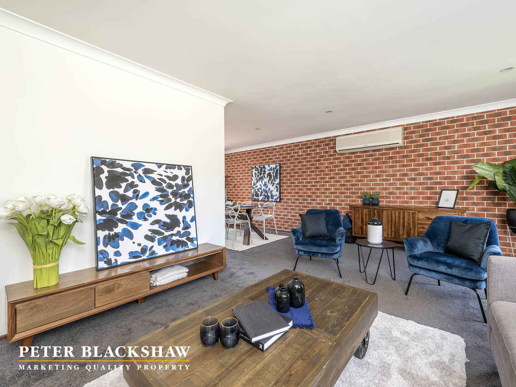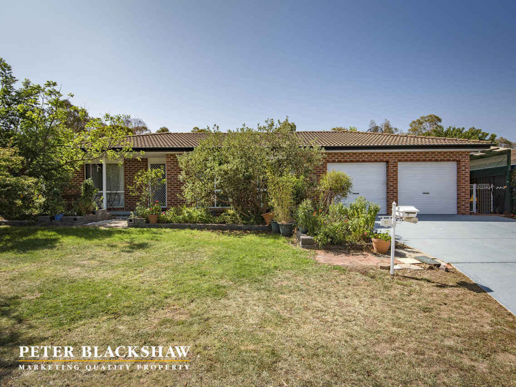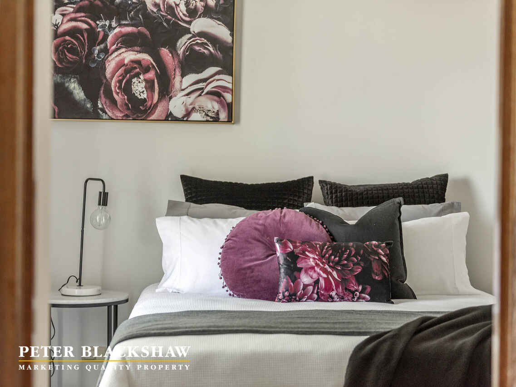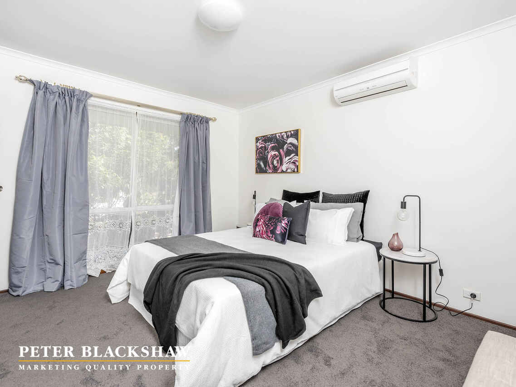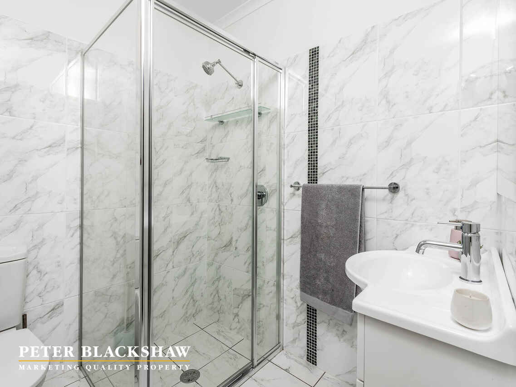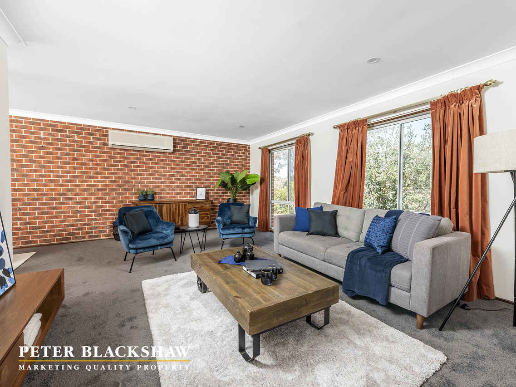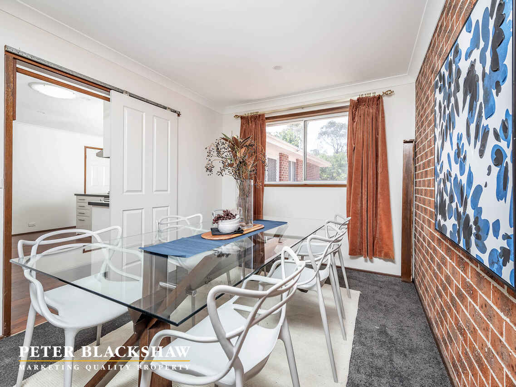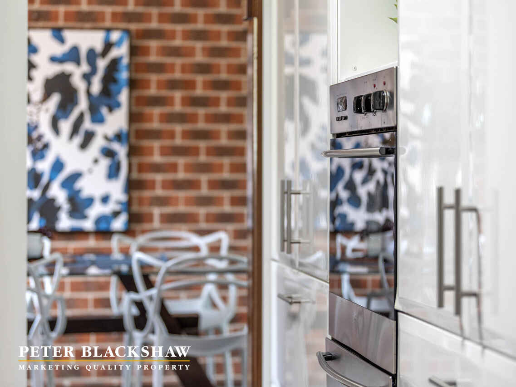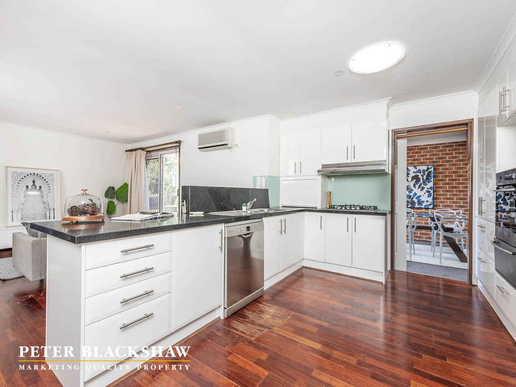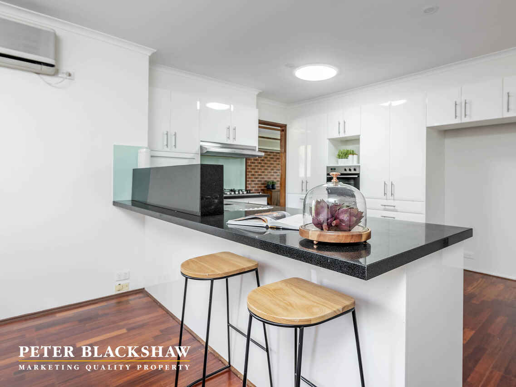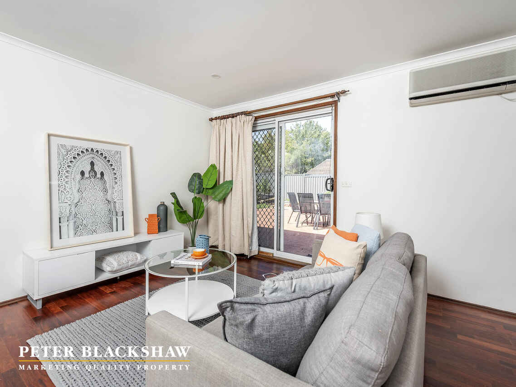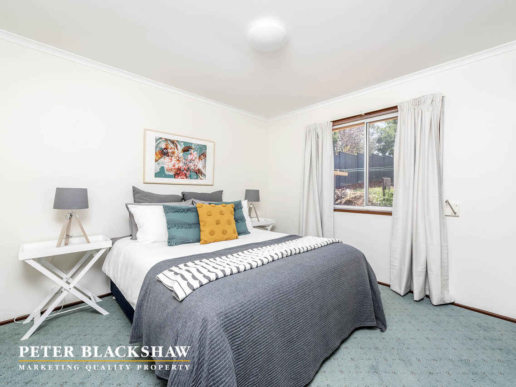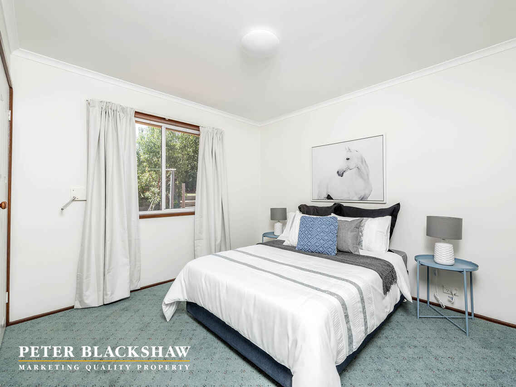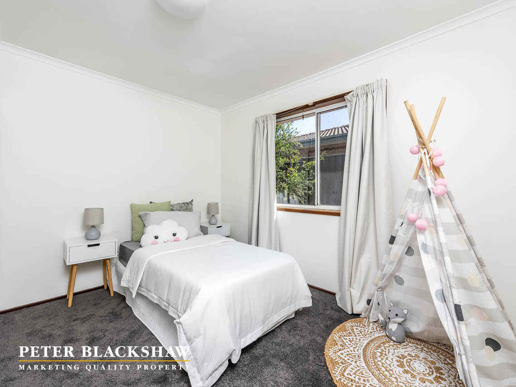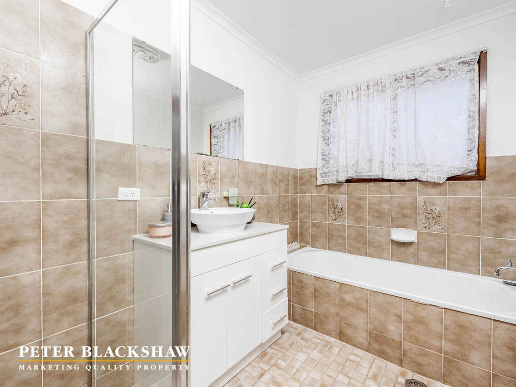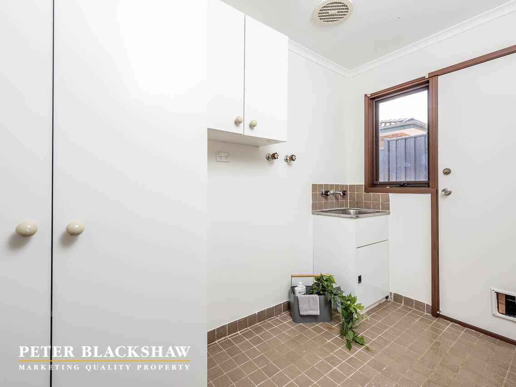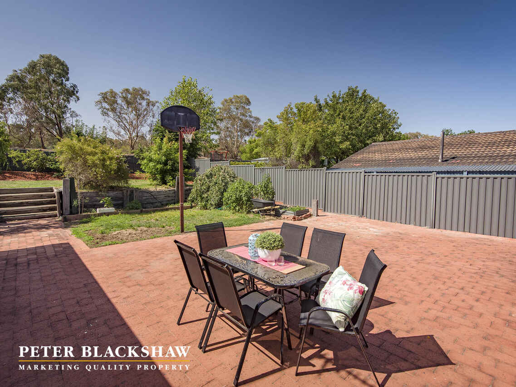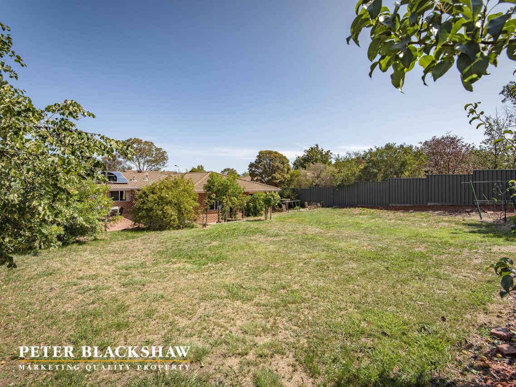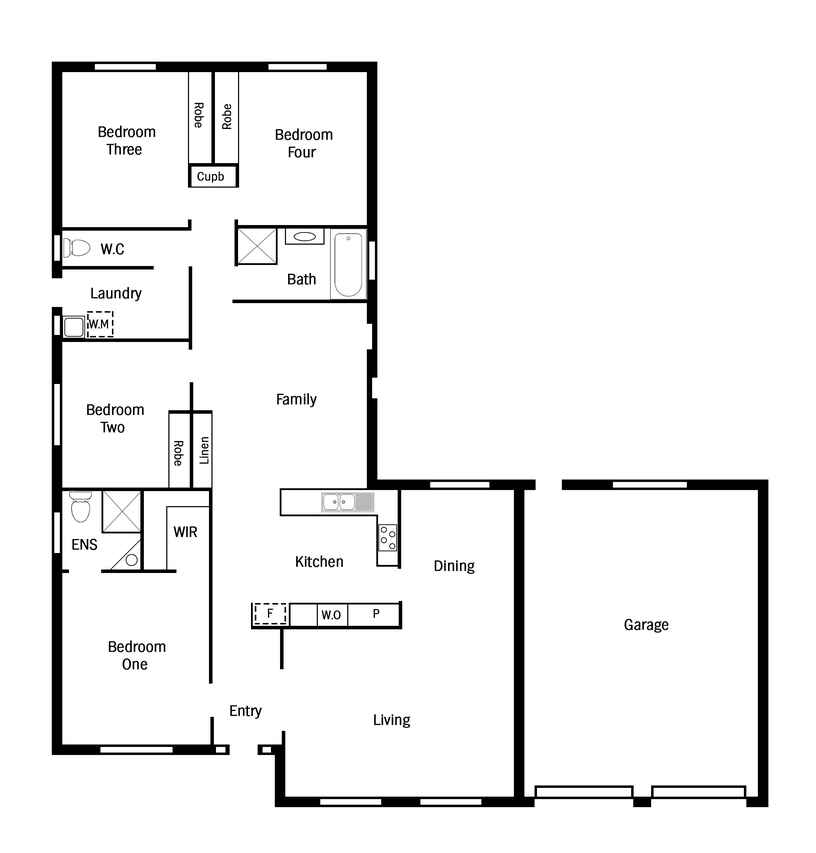FAMILY. OUTSTANDING LOCATION. PRESENTATION.
Sold
Location
17 Desailly Crescent
Kambah ACT 2902
Details
4
2
2
EER: 4.5
House
Sold
Set on slightly elevated large usable block on prime location, this fantastic family home is ready for its next chapter!
The property is tucked away in a secluded pocket of Kambah, bordered by Athllon Drive and Sulwood Drive, and whether it is for work, school or recreation, this position is ideal to head in any direction.
The lovely single level, four-bedroom home is beautifully presented and well maintained and has a desired floor plan suited to modern living.
On entry, the L-shaped dining and lounge room is of generous proportions.
At the heart of the home' features a well-appointed kitchen with stone benches, new appliances including gas cooktop, electric oven, dishwasher and good storage. Adjacent to the kitchen is a comfortable family room with access to the large covered paved outdoor area.
The accommodation plan of the home provides separation between the main bedroom with its walk-in robe and modern ensuite, and the other three bedrooms all with built in robes and of generous proportion.
The main bathroom includes shower, bath and vanity. There is a separate toilet and large laundry with external access.
The large double garage with remote controlled doors also has plenty of space for storage.
Close to local Wanniassa shops and easy drive to the Mawson, Woden and Tuggeranong shopping precincts.
I look forward to meeting you at the property!
STANDOUTS:
• Outstanding & comfortable family home
• Perfect location
• Great design & layout
• Modern, tasteful palette throughout
• Freshly painted and new carpet
• Large functional backyard for play & entertaining
• Spacious open plan lounge & dining
• Family room adjacent to kitchen
• Functional kitchen features stone benches & generous storage
• Appliances include gas cooktop, electric oven & dishwasher
• Main bedroom with walk-in robe & modern ensuite
• Three generously sized bedrooms all with built in robes
• Bathroom with bath, shower & vanity
• Separate toilet
• Large laundry with external access
• Generous storage throughout the home
• Split system air-conditioning
• Solar panels
• Electric hot water
• Oversized double garage with remote doors (new motors)
• Large paved entertaining space
• Large backyard with a variety of fruit trees
• Enjoy the local shops, with easy access to schools & public transport Enjoy the local shops, with easy access to schools & 5 minute walk to park and ride public transport to Woden, Civic or beyond.
• Short drive to Mawson shopping precinct, Woden Town Centre and Tuggeranong Town Centre & the Canberra Hospital.
STATISTICS:
EER: 4.5
Home size: 157m
Garage size: 47m
Construction: 1986
Land size: 965m
Land value: $362,000
Rates: $662 per quarter
Land Tax: $925 per quarter (only applicable if rented)
Rental estimate: $640 to $660 per week
* Please note, all figures are approximate
Read MoreThe property is tucked away in a secluded pocket of Kambah, bordered by Athllon Drive and Sulwood Drive, and whether it is for work, school or recreation, this position is ideal to head in any direction.
The lovely single level, four-bedroom home is beautifully presented and well maintained and has a desired floor plan suited to modern living.
On entry, the L-shaped dining and lounge room is of generous proportions.
At the heart of the home' features a well-appointed kitchen with stone benches, new appliances including gas cooktop, electric oven, dishwasher and good storage. Adjacent to the kitchen is a comfortable family room with access to the large covered paved outdoor area.
The accommodation plan of the home provides separation between the main bedroom with its walk-in robe and modern ensuite, and the other three bedrooms all with built in robes and of generous proportion.
The main bathroom includes shower, bath and vanity. There is a separate toilet and large laundry with external access.
The large double garage with remote controlled doors also has plenty of space for storage.
Close to local Wanniassa shops and easy drive to the Mawson, Woden and Tuggeranong shopping precincts.
I look forward to meeting you at the property!
STANDOUTS:
• Outstanding & comfortable family home
• Perfect location
• Great design & layout
• Modern, tasteful palette throughout
• Freshly painted and new carpet
• Large functional backyard for play & entertaining
• Spacious open plan lounge & dining
• Family room adjacent to kitchen
• Functional kitchen features stone benches & generous storage
• Appliances include gas cooktop, electric oven & dishwasher
• Main bedroom with walk-in robe & modern ensuite
• Three generously sized bedrooms all with built in robes
• Bathroom with bath, shower & vanity
• Separate toilet
• Large laundry with external access
• Generous storage throughout the home
• Split system air-conditioning
• Solar panels
• Electric hot water
• Oversized double garage with remote doors (new motors)
• Large paved entertaining space
• Large backyard with a variety of fruit trees
• Enjoy the local shops, with easy access to schools & public transport Enjoy the local shops, with easy access to schools & 5 minute walk to park and ride public transport to Woden, Civic or beyond.
• Short drive to Mawson shopping precinct, Woden Town Centre and Tuggeranong Town Centre & the Canberra Hospital.
STATISTICS:
EER: 4.5
Home size: 157m
Garage size: 47m
Construction: 1986
Land size: 965m
Land value: $362,000
Rates: $662 per quarter
Land Tax: $925 per quarter (only applicable if rented)
Rental estimate: $640 to $660 per week
* Please note, all figures are approximate
Inspect
Contact agent
Listing agent
Set on slightly elevated large usable block on prime location, this fantastic family home is ready for its next chapter!
The property is tucked away in a secluded pocket of Kambah, bordered by Athllon Drive and Sulwood Drive, and whether it is for work, school or recreation, this position is ideal to head in any direction.
The lovely single level, four-bedroom home is beautifully presented and well maintained and has a desired floor plan suited to modern living.
On entry, the L-shaped dining and lounge room is of generous proportions.
At the heart of the home' features a well-appointed kitchen with stone benches, new appliances including gas cooktop, electric oven, dishwasher and good storage. Adjacent to the kitchen is a comfortable family room with access to the large covered paved outdoor area.
The accommodation plan of the home provides separation between the main bedroom with its walk-in robe and modern ensuite, and the other three bedrooms all with built in robes and of generous proportion.
The main bathroom includes shower, bath and vanity. There is a separate toilet and large laundry with external access.
The large double garage with remote controlled doors also has plenty of space for storage.
Close to local Wanniassa shops and easy drive to the Mawson, Woden and Tuggeranong shopping precincts.
I look forward to meeting you at the property!
STANDOUTS:
• Outstanding & comfortable family home
• Perfect location
• Great design & layout
• Modern, tasteful palette throughout
• Freshly painted and new carpet
• Large functional backyard for play & entertaining
• Spacious open plan lounge & dining
• Family room adjacent to kitchen
• Functional kitchen features stone benches & generous storage
• Appliances include gas cooktop, electric oven & dishwasher
• Main bedroom with walk-in robe & modern ensuite
• Three generously sized bedrooms all with built in robes
• Bathroom with bath, shower & vanity
• Separate toilet
• Large laundry with external access
• Generous storage throughout the home
• Split system air-conditioning
• Solar panels
• Electric hot water
• Oversized double garage with remote doors (new motors)
• Large paved entertaining space
• Large backyard with a variety of fruit trees
• Enjoy the local shops, with easy access to schools & public transport Enjoy the local shops, with easy access to schools & 5 minute walk to park and ride public transport to Woden, Civic or beyond.
• Short drive to Mawson shopping precinct, Woden Town Centre and Tuggeranong Town Centre & the Canberra Hospital.
STATISTICS:
EER: 4.5
Home size: 157m
Garage size: 47m
Construction: 1986
Land size: 965m
Land value: $362,000
Rates: $662 per quarter
Land Tax: $925 per quarter (only applicable if rented)
Rental estimate: $640 to $660 per week
* Please note, all figures are approximate
Read MoreThe property is tucked away in a secluded pocket of Kambah, bordered by Athllon Drive and Sulwood Drive, and whether it is for work, school or recreation, this position is ideal to head in any direction.
The lovely single level, four-bedroom home is beautifully presented and well maintained and has a desired floor plan suited to modern living.
On entry, the L-shaped dining and lounge room is of generous proportions.
At the heart of the home' features a well-appointed kitchen with stone benches, new appliances including gas cooktop, electric oven, dishwasher and good storage. Adjacent to the kitchen is a comfortable family room with access to the large covered paved outdoor area.
The accommodation plan of the home provides separation between the main bedroom with its walk-in robe and modern ensuite, and the other three bedrooms all with built in robes and of generous proportion.
The main bathroom includes shower, bath and vanity. There is a separate toilet and large laundry with external access.
The large double garage with remote controlled doors also has plenty of space for storage.
Close to local Wanniassa shops and easy drive to the Mawson, Woden and Tuggeranong shopping precincts.
I look forward to meeting you at the property!
STANDOUTS:
• Outstanding & comfortable family home
• Perfect location
• Great design & layout
• Modern, tasteful palette throughout
• Freshly painted and new carpet
• Large functional backyard for play & entertaining
• Spacious open plan lounge & dining
• Family room adjacent to kitchen
• Functional kitchen features stone benches & generous storage
• Appliances include gas cooktop, electric oven & dishwasher
• Main bedroom with walk-in robe & modern ensuite
• Three generously sized bedrooms all with built in robes
• Bathroom with bath, shower & vanity
• Separate toilet
• Large laundry with external access
• Generous storage throughout the home
• Split system air-conditioning
• Solar panels
• Electric hot water
• Oversized double garage with remote doors (new motors)
• Large paved entertaining space
• Large backyard with a variety of fruit trees
• Enjoy the local shops, with easy access to schools & public transport Enjoy the local shops, with easy access to schools & 5 minute walk to park and ride public transport to Woden, Civic or beyond.
• Short drive to Mawson shopping precinct, Woden Town Centre and Tuggeranong Town Centre & the Canberra Hospital.
STATISTICS:
EER: 4.5
Home size: 157m
Garage size: 47m
Construction: 1986
Land size: 965m
Land value: $362,000
Rates: $662 per quarter
Land Tax: $925 per quarter (only applicable if rented)
Rental estimate: $640 to $660 per week
* Please note, all figures are approximate
Location
17 Desailly Crescent
Kambah ACT 2902
Details
4
2
2
EER: 4.5
House
Sold
Set on slightly elevated large usable block on prime location, this fantastic family home is ready for its next chapter!
The property is tucked away in a secluded pocket of Kambah, bordered by Athllon Drive and Sulwood Drive, and whether it is for work, school or recreation, this position is ideal to head in any direction.
The lovely single level, four-bedroom home is beautifully presented and well maintained and has a desired floor plan suited to modern living.
On entry, the L-shaped dining and lounge room is of generous proportions.
At the heart of the home' features a well-appointed kitchen with stone benches, new appliances including gas cooktop, electric oven, dishwasher and good storage. Adjacent to the kitchen is a comfortable family room with access to the large covered paved outdoor area.
The accommodation plan of the home provides separation between the main bedroom with its walk-in robe and modern ensuite, and the other three bedrooms all with built in robes and of generous proportion.
The main bathroom includes shower, bath and vanity. There is a separate toilet and large laundry with external access.
The large double garage with remote controlled doors also has plenty of space for storage.
Close to local Wanniassa shops and easy drive to the Mawson, Woden and Tuggeranong shopping precincts.
I look forward to meeting you at the property!
STANDOUTS:
• Outstanding & comfortable family home
• Perfect location
• Great design & layout
• Modern, tasteful palette throughout
• Freshly painted and new carpet
• Large functional backyard for play & entertaining
• Spacious open plan lounge & dining
• Family room adjacent to kitchen
• Functional kitchen features stone benches & generous storage
• Appliances include gas cooktop, electric oven & dishwasher
• Main bedroom with walk-in robe & modern ensuite
• Three generously sized bedrooms all with built in robes
• Bathroom with bath, shower & vanity
• Separate toilet
• Large laundry with external access
• Generous storage throughout the home
• Split system air-conditioning
• Solar panels
• Electric hot water
• Oversized double garage with remote doors (new motors)
• Large paved entertaining space
• Large backyard with a variety of fruit trees
• Enjoy the local shops, with easy access to schools & public transport Enjoy the local shops, with easy access to schools & 5 minute walk to park and ride public transport to Woden, Civic or beyond.
• Short drive to Mawson shopping precinct, Woden Town Centre and Tuggeranong Town Centre & the Canberra Hospital.
STATISTICS:
EER: 4.5
Home size: 157m
Garage size: 47m
Construction: 1986
Land size: 965m
Land value: $362,000
Rates: $662 per quarter
Land Tax: $925 per quarter (only applicable if rented)
Rental estimate: $640 to $660 per week
* Please note, all figures are approximate
Read MoreThe property is tucked away in a secluded pocket of Kambah, bordered by Athllon Drive and Sulwood Drive, and whether it is for work, school or recreation, this position is ideal to head in any direction.
The lovely single level, four-bedroom home is beautifully presented and well maintained and has a desired floor plan suited to modern living.
On entry, the L-shaped dining and lounge room is of generous proportions.
At the heart of the home' features a well-appointed kitchen with stone benches, new appliances including gas cooktop, electric oven, dishwasher and good storage. Adjacent to the kitchen is a comfortable family room with access to the large covered paved outdoor area.
The accommodation plan of the home provides separation between the main bedroom with its walk-in robe and modern ensuite, and the other three bedrooms all with built in robes and of generous proportion.
The main bathroom includes shower, bath and vanity. There is a separate toilet and large laundry with external access.
The large double garage with remote controlled doors also has plenty of space for storage.
Close to local Wanniassa shops and easy drive to the Mawson, Woden and Tuggeranong shopping precincts.
I look forward to meeting you at the property!
STANDOUTS:
• Outstanding & comfortable family home
• Perfect location
• Great design & layout
• Modern, tasteful palette throughout
• Freshly painted and new carpet
• Large functional backyard for play & entertaining
• Spacious open plan lounge & dining
• Family room adjacent to kitchen
• Functional kitchen features stone benches & generous storage
• Appliances include gas cooktop, electric oven & dishwasher
• Main bedroom with walk-in robe & modern ensuite
• Three generously sized bedrooms all with built in robes
• Bathroom with bath, shower & vanity
• Separate toilet
• Large laundry with external access
• Generous storage throughout the home
• Split system air-conditioning
• Solar panels
• Electric hot water
• Oversized double garage with remote doors (new motors)
• Large paved entertaining space
• Large backyard with a variety of fruit trees
• Enjoy the local shops, with easy access to schools & public transport Enjoy the local shops, with easy access to schools & 5 minute walk to park and ride public transport to Woden, Civic or beyond.
• Short drive to Mawson shopping precinct, Woden Town Centre and Tuggeranong Town Centre & the Canberra Hospital.
STATISTICS:
EER: 4.5
Home size: 157m
Garage size: 47m
Construction: 1986
Land size: 965m
Land value: $362,000
Rates: $662 per quarter
Land Tax: $925 per quarter (only applicable if rented)
Rental estimate: $640 to $660 per week
* Please note, all figures are approximate
Inspect
Contact agent


