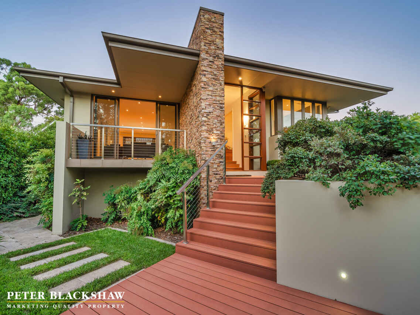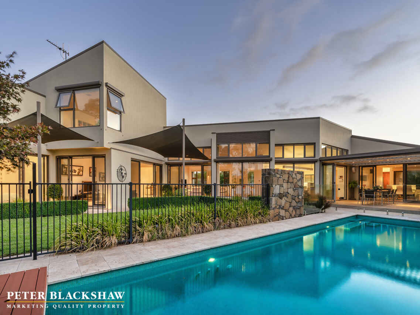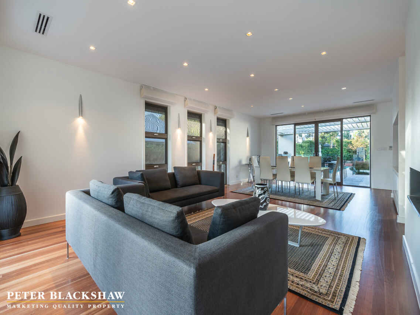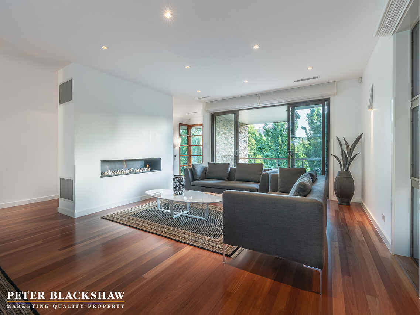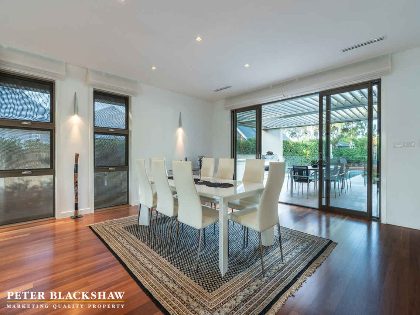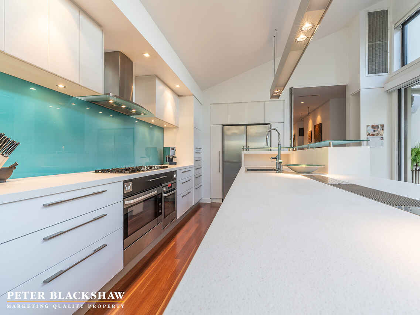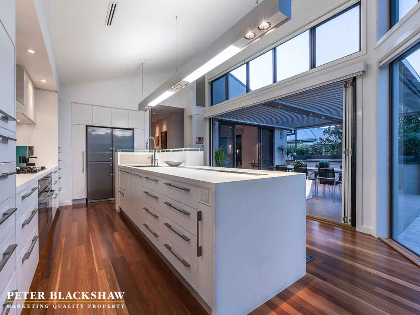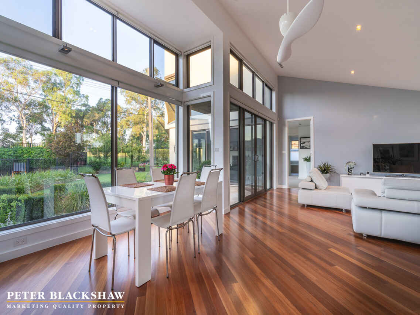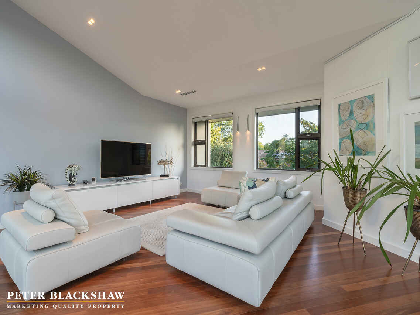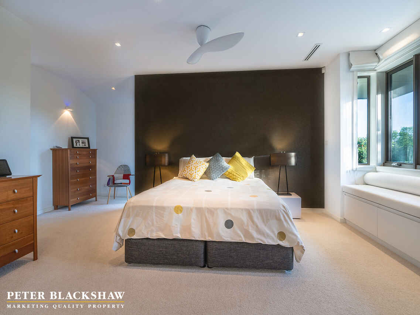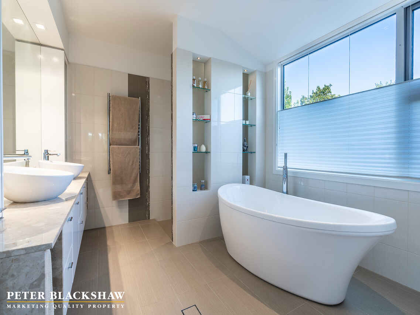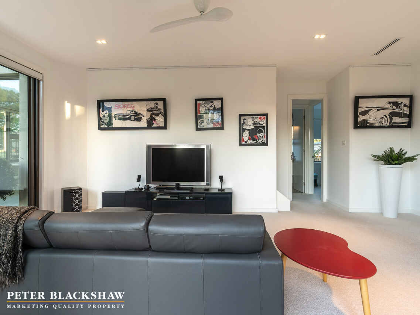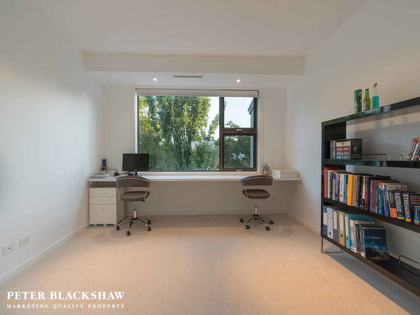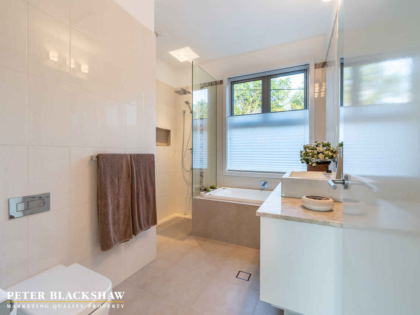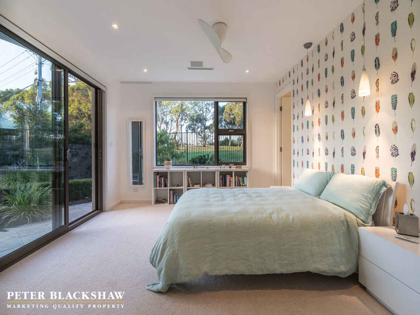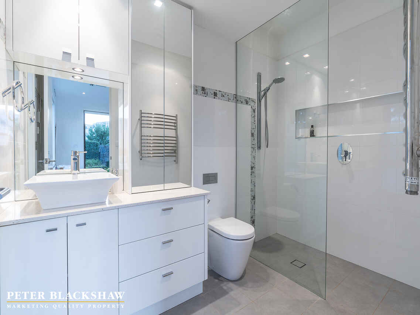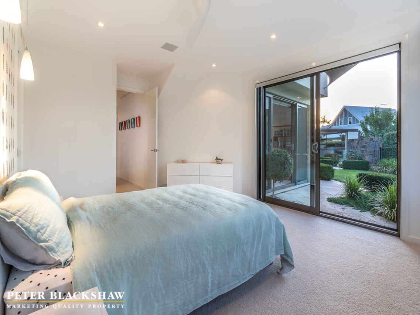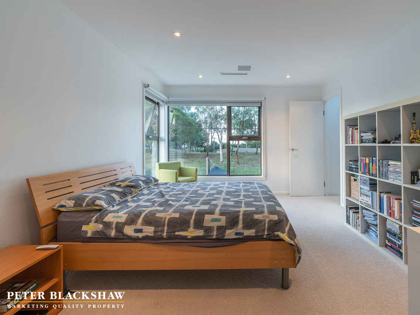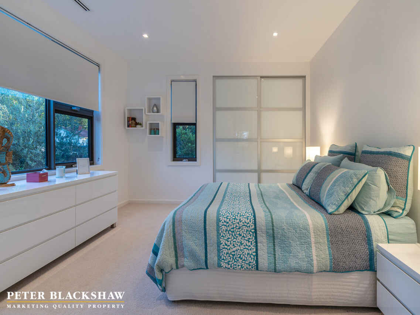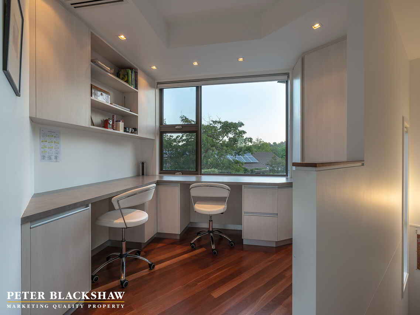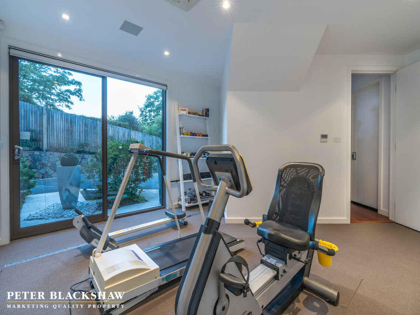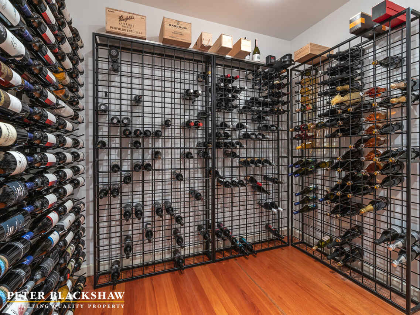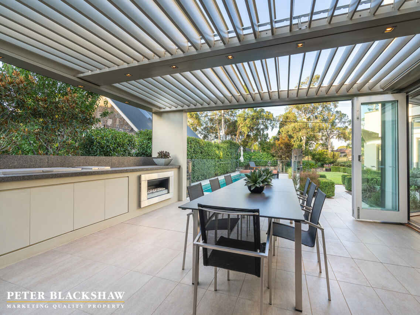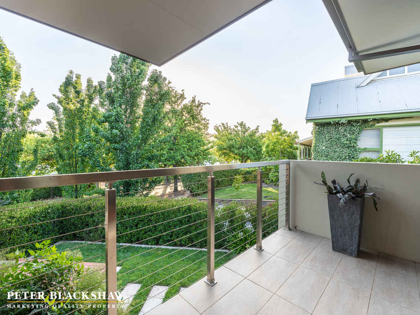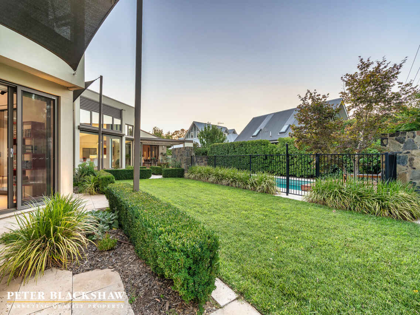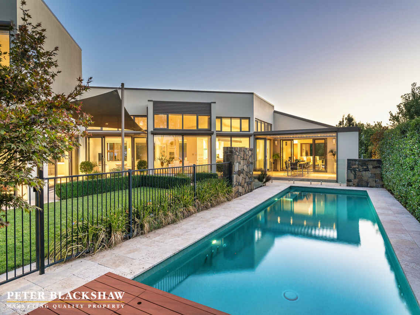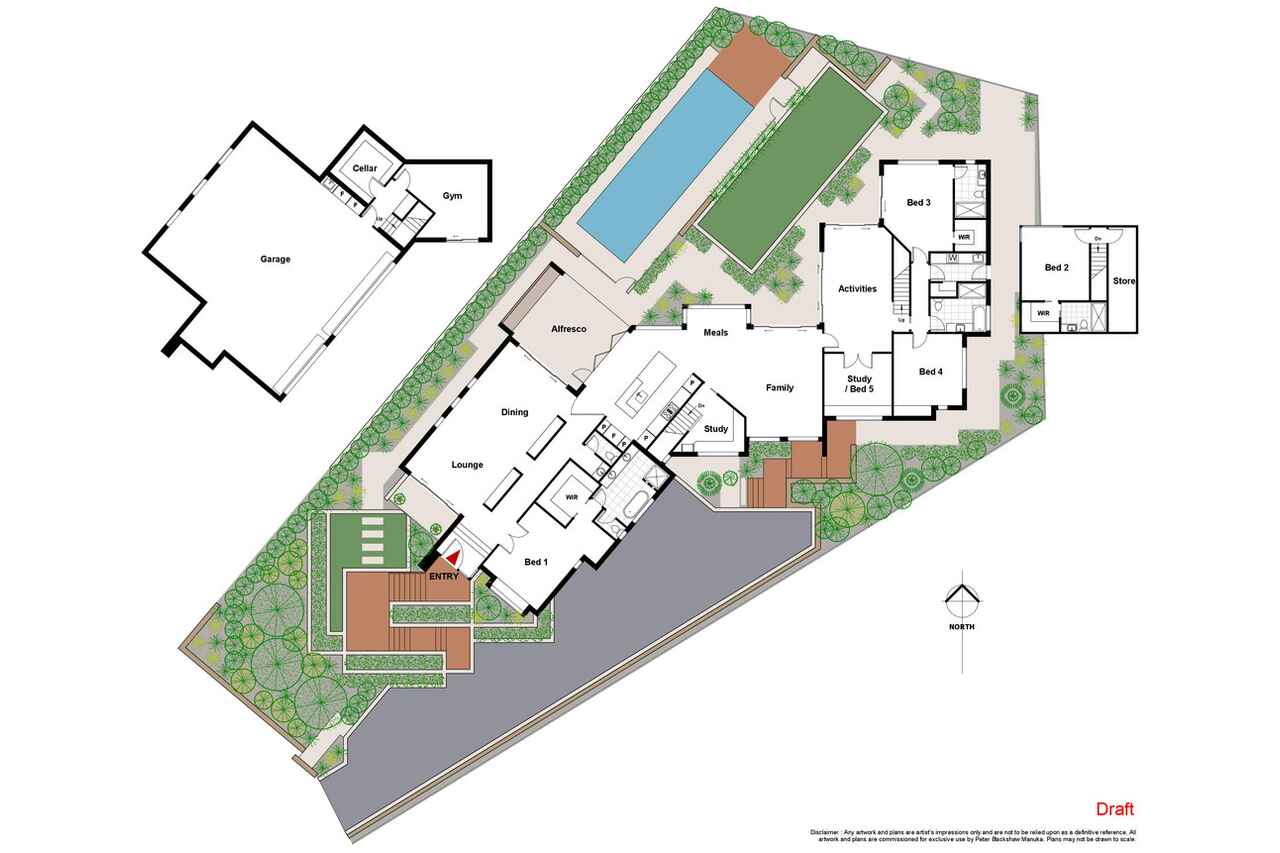Outstanding Family Residence in Premium Position
Sold
Location
97 Jansz Crescent
Griffith ACT 2603
Details
5
4
6
EER: 6.0
House
Auction Saturday, 21 Mar 12:00 PM
Griffith is one of Canberra's most popular locations, and this glorious tree lined street holds many fine homes; including No 97 Jansz Crescent.
Designed by award-winning architects, DNA Architects and built by multi-award winning builders, Better Building Services, this beautiful 5-bedroom family home is an entertainer's dream both inside and out with an incredible range of luxurious features. Well-appointed and constructed its modernist-influenced facade is accentuated by clean lines, high ceilings and extensive use of double-glazed glass.
A large formal lounge/dining has a fabulous gas fireplace with character, as well as a stylish built-in marble topped buffet, and complete with the gentle sound of the house-wide Sonos speaker system.
The family room and casual meals area flow from the kitchen and have high opening electric windows and blinds. A peaceful backyard setting provides views of the spectacular inground pool and manicured greenery which can be seen from many different angles of the home. A magnificent designer kitchen is brimming with high end features including stone benchtops, gas cooktop, double AEG ovens, Liebbher double-door fridge/freezer, Zip tap, dual door dishwasher, and under bench double wine fridge. Five panel folding doors open out beautifully to a well-equipped outdoor kitchen with built in bbq and protected perfectly with a large automated Vergola. Outdoor ambience is created with an outdoor gas fireplace and motorised outdoor blinds provide shielding from the weather.
All 5 bedrooms are of a large size with quality custom joinery providing fabulous storage. The segregated main bedroom and walk in robe has a luxury ensuite with marble vanities, double sinks, heated towel rail, and an enclosed separate toilet and free-standing bath. The other bedrooms are in a separate wing mostly north facing, two of which have tasteful ensuites. The second and third bedrooms also have walk-in robes,with a picturesque outlook over the garden, pool and nature reserve. The fourth and fifth bedrooms share a large main bathroom, with high quality fixtures and fittings, marble benchtop and spa bath. The beauty of the 5th bedroom is its positioning adjacent to the kid's rumpus/tv room, and is currently set up as a practical dual workspace.
The grassed area at the rear is privately screened with hedging and mature plantings alongside the sparkling pool, beautifully balancing the contemporary feel of the home. A great highlight is the enormous 6 car garage, and temperature controlled 1060+ bottle wine cellar with sorting bench, and fingerprint entry.
An outstanding opportunity to acquire the most enviable lifestyle in this incredible family home. A true sanctuary to escape to away from the business of life. Centrally located and conveniently close to nature reserves, Canberra Grammar, Red Hill Primary School and other reputable schools. Close to Manuka, Kingston, and numerous Canberra icons.
Features:
• Finalist in the 2011 ACT Housing Awards
• Popular Inner South location, close to Manuka, Kingston and reputable schools
• High-end custom design joinery and premium quality materials used throughout
• Configured with 5 bedrooms, 4 bathrooms and 3 living rooms
• Large study area with built in cabinetry and two desk spaces
• Outstanding designer kitchen with enormous Stone Benches, premium appliances including Ilvy 6 burner gas cooktop, two AEG ovens, Liebherr double-door fridge/freezer, Zip boiling/chilled water tap, dual door dishwasher, and under bench double wine fridge
• Designer luxury bathrooms with 2 bathtubs, 3 ensuites and elegant powder room
• Full length floor to ceiling double glazed glass including stackable doors in living areas with motorised external blinds for sun protection
• Separate kids rumpus/segregated activity area with wired tv and audio
• Formal lounge/dining with 1800mm gas fireplace
• Large sized laundry with ducted clothes dryer and walk in linen cupboard
• Air-conditioned gym, wired with tv/audio and in-ceiling speakers
• 6 car garaging with automated garage doors + workbench area, built in sink and cupboards
• 11.5 m solar heated mineral pool - auto cleaning with sunbathing deck
• Sensational outdoor entertaining area with in-built bbq and gas fireplace, outdoor Bose speakers and an automated Vergola and motorised external blinds for weather protection
• Temperature controlled wine cellar with premium level added features
• Wired throughout for Sonos sound with Stealth Acoustic invisible speakers in the living areas and master suite
• 8-zone reverse cycle heating and cooling throughout +photovoltaic solar panels with electricity feed-in rebates until 2031
• Back to base security system, with multiple motion detectors, and large battery
• Stunning formal gardens supported with auto irrigation + 90,000 ltr underground water tank
Read MoreDesigned by award-winning architects, DNA Architects and built by multi-award winning builders, Better Building Services, this beautiful 5-bedroom family home is an entertainer's dream both inside and out with an incredible range of luxurious features. Well-appointed and constructed its modernist-influenced facade is accentuated by clean lines, high ceilings and extensive use of double-glazed glass.
A large formal lounge/dining has a fabulous gas fireplace with character, as well as a stylish built-in marble topped buffet, and complete with the gentle sound of the house-wide Sonos speaker system.
The family room and casual meals area flow from the kitchen and have high opening electric windows and blinds. A peaceful backyard setting provides views of the spectacular inground pool and manicured greenery which can be seen from many different angles of the home. A magnificent designer kitchen is brimming with high end features including stone benchtops, gas cooktop, double AEG ovens, Liebbher double-door fridge/freezer, Zip tap, dual door dishwasher, and under bench double wine fridge. Five panel folding doors open out beautifully to a well-equipped outdoor kitchen with built in bbq and protected perfectly with a large automated Vergola. Outdoor ambience is created with an outdoor gas fireplace and motorised outdoor blinds provide shielding from the weather.
All 5 bedrooms are of a large size with quality custom joinery providing fabulous storage. The segregated main bedroom and walk in robe has a luxury ensuite with marble vanities, double sinks, heated towel rail, and an enclosed separate toilet and free-standing bath. The other bedrooms are in a separate wing mostly north facing, two of which have tasteful ensuites. The second and third bedrooms also have walk-in robes,with a picturesque outlook over the garden, pool and nature reserve. The fourth and fifth bedrooms share a large main bathroom, with high quality fixtures and fittings, marble benchtop and spa bath. The beauty of the 5th bedroom is its positioning adjacent to the kid's rumpus/tv room, and is currently set up as a practical dual workspace.
The grassed area at the rear is privately screened with hedging and mature plantings alongside the sparkling pool, beautifully balancing the contemporary feel of the home. A great highlight is the enormous 6 car garage, and temperature controlled 1060+ bottle wine cellar with sorting bench, and fingerprint entry.
An outstanding opportunity to acquire the most enviable lifestyle in this incredible family home. A true sanctuary to escape to away from the business of life. Centrally located and conveniently close to nature reserves, Canberra Grammar, Red Hill Primary School and other reputable schools. Close to Manuka, Kingston, and numerous Canberra icons.
Features:
• Finalist in the 2011 ACT Housing Awards
• Popular Inner South location, close to Manuka, Kingston and reputable schools
• High-end custom design joinery and premium quality materials used throughout
• Configured with 5 bedrooms, 4 bathrooms and 3 living rooms
• Large study area with built in cabinetry and two desk spaces
• Outstanding designer kitchen with enormous Stone Benches, premium appliances including Ilvy 6 burner gas cooktop, two AEG ovens, Liebherr double-door fridge/freezer, Zip boiling/chilled water tap, dual door dishwasher, and under bench double wine fridge
• Designer luxury bathrooms with 2 bathtubs, 3 ensuites and elegant powder room
• Full length floor to ceiling double glazed glass including stackable doors in living areas with motorised external blinds for sun protection
• Separate kids rumpus/segregated activity area with wired tv and audio
• Formal lounge/dining with 1800mm gas fireplace
• Large sized laundry with ducted clothes dryer and walk in linen cupboard
• Air-conditioned gym, wired with tv/audio and in-ceiling speakers
• 6 car garaging with automated garage doors + workbench area, built in sink and cupboards
• 11.5 m solar heated mineral pool - auto cleaning with sunbathing deck
• Sensational outdoor entertaining area with in-built bbq and gas fireplace, outdoor Bose speakers and an automated Vergola and motorised external blinds for weather protection
• Temperature controlled wine cellar with premium level added features
• Wired throughout for Sonos sound with Stealth Acoustic invisible speakers in the living areas and master suite
• 8-zone reverse cycle heating and cooling throughout +photovoltaic solar panels with electricity feed-in rebates until 2031
• Back to base security system, with multiple motion detectors, and large battery
• Stunning formal gardens supported with auto irrigation + 90,000 ltr underground water tank
Inspect
Contact agent
Listing agents
Griffith is one of Canberra's most popular locations, and this glorious tree lined street holds many fine homes; including No 97 Jansz Crescent.
Designed by award-winning architects, DNA Architects and built by multi-award winning builders, Better Building Services, this beautiful 5-bedroom family home is an entertainer's dream both inside and out with an incredible range of luxurious features. Well-appointed and constructed its modernist-influenced facade is accentuated by clean lines, high ceilings and extensive use of double-glazed glass.
A large formal lounge/dining has a fabulous gas fireplace with character, as well as a stylish built-in marble topped buffet, and complete with the gentle sound of the house-wide Sonos speaker system.
The family room and casual meals area flow from the kitchen and have high opening electric windows and blinds. A peaceful backyard setting provides views of the spectacular inground pool and manicured greenery which can be seen from many different angles of the home. A magnificent designer kitchen is brimming with high end features including stone benchtops, gas cooktop, double AEG ovens, Liebbher double-door fridge/freezer, Zip tap, dual door dishwasher, and under bench double wine fridge. Five panel folding doors open out beautifully to a well-equipped outdoor kitchen with built in bbq and protected perfectly with a large automated Vergola. Outdoor ambience is created with an outdoor gas fireplace and motorised outdoor blinds provide shielding from the weather.
All 5 bedrooms are of a large size with quality custom joinery providing fabulous storage. The segregated main bedroom and walk in robe has a luxury ensuite with marble vanities, double sinks, heated towel rail, and an enclosed separate toilet and free-standing bath. The other bedrooms are in a separate wing mostly north facing, two of which have tasteful ensuites. The second and third bedrooms also have walk-in robes,with a picturesque outlook over the garden, pool and nature reserve. The fourth and fifth bedrooms share a large main bathroom, with high quality fixtures and fittings, marble benchtop and spa bath. The beauty of the 5th bedroom is its positioning adjacent to the kid's rumpus/tv room, and is currently set up as a practical dual workspace.
The grassed area at the rear is privately screened with hedging and mature plantings alongside the sparkling pool, beautifully balancing the contemporary feel of the home. A great highlight is the enormous 6 car garage, and temperature controlled 1060+ bottle wine cellar with sorting bench, and fingerprint entry.
An outstanding opportunity to acquire the most enviable lifestyle in this incredible family home. A true sanctuary to escape to away from the business of life. Centrally located and conveniently close to nature reserves, Canberra Grammar, Red Hill Primary School and other reputable schools. Close to Manuka, Kingston, and numerous Canberra icons.
Features:
• Finalist in the 2011 ACT Housing Awards
• Popular Inner South location, close to Manuka, Kingston and reputable schools
• High-end custom design joinery and premium quality materials used throughout
• Configured with 5 bedrooms, 4 bathrooms and 3 living rooms
• Large study area with built in cabinetry and two desk spaces
• Outstanding designer kitchen with enormous Stone Benches, premium appliances including Ilvy 6 burner gas cooktop, two AEG ovens, Liebherr double-door fridge/freezer, Zip boiling/chilled water tap, dual door dishwasher, and under bench double wine fridge
• Designer luxury bathrooms with 2 bathtubs, 3 ensuites and elegant powder room
• Full length floor to ceiling double glazed glass including stackable doors in living areas with motorised external blinds for sun protection
• Separate kids rumpus/segregated activity area with wired tv and audio
• Formal lounge/dining with 1800mm gas fireplace
• Large sized laundry with ducted clothes dryer and walk in linen cupboard
• Air-conditioned gym, wired with tv/audio and in-ceiling speakers
• 6 car garaging with automated garage doors + workbench area, built in sink and cupboards
• 11.5 m solar heated mineral pool - auto cleaning with sunbathing deck
• Sensational outdoor entertaining area with in-built bbq and gas fireplace, outdoor Bose speakers and an automated Vergola and motorised external blinds for weather protection
• Temperature controlled wine cellar with premium level added features
• Wired throughout for Sonos sound with Stealth Acoustic invisible speakers in the living areas and master suite
• 8-zone reverse cycle heating and cooling throughout +photovoltaic solar panels with electricity feed-in rebates until 2031
• Back to base security system, with multiple motion detectors, and large battery
• Stunning formal gardens supported with auto irrigation + 90,000 ltr underground water tank
Read MoreDesigned by award-winning architects, DNA Architects and built by multi-award winning builders, Better Building Services, this beautiful 5-bedroom family home is an entertainer's dream both inside and out with an incredible range of luxurious features. Well-appointed and constructed its modernist-influenced facade is accentuated by clean lines, high ceilings and extensive use of double-glazed glass.
A large formal lounge/dining has a fabulous gas fireplace with character, as well as a stylish built-in marble topped buffet, and complete with the gentle sound of the house-wide Sonos speaker system.
The family room and casual meals area flow from the kitchen and have high opening electric windows and blinds. A peaceful backyard setting provides views of the spectacular inground pool and manicured greenery which can be seen from many different angles of the home. A magnificent designer kitchen is brimming with high end features including stone benchtops, gas cooktop, double AEG ovens, Liebbher double-door fridge/freezer, Zip tap, dual door dishwasher, and under bench double wine fridge. Five panel folding doors open out beautifully to a well-equipped outdoor kitchen with built in bbq and protected perfectly with a large automated Vergola. Outdoor ambience is created with an outdoor gas fireplace and motorised outdoor blinds provide shielding from the weather.
All 5 bedrooms are of a large size with quality custom joinery providing fabulous storage. The segregated main bedroom and walk in robe has a luxury ensuite with marble vanities, double sinks, heated towel rail, and an enclosed separate toilet and free-standing bath. The other bedrooms are in a separate wing mostly north facing, two of which have tasteful ensuites. The second and third bedrooms also have walk-in robes,with a picturesque outlook over the garden, pool and nature reserve. The fourth and fifth bedrooms share a large main bathroom, with high quality fixtures and fittings, marble benchtop and spa bath. The beauty of the 5th bedroom is its positioning adjacent to the kid's rumpus/tv room, and is currently set up as a practical dual workspace.
The grassed area at the rear is privately screened with hedging and mature plantings alongside the sparkling pool, beautifully balancing the contemporary feel of the home. A great highlight is the enormous 6 car garage, and temperature controlled 1060+ bottle wine cellar with sorting bench, and fingerprint entry.
An outstanding opportunity to acquire the most enviable lifestyle in this incredible family home. A true sanctuary to escape to away from the business of life. Centrally located and conveniently close to nature reserves, Canberra Grammar, Red Hill Primary School and other reputable schools. Close to Manuka, Kingston, and numerous Canberra icons.
Features:
• Finalist in the 2011 ACT Housing Awards
• Popular Inner South location, close to Manuka, Kingston and reputable schools
• High-end custom design joinery and premium quality materials used throughout
• Configured with 5 bedrooms, 4 bathrooms and 3 living rooms
• Large study area with built in cabinetry and two desk spaces
• Outstanding designer kitchen with enormous Stone Benches, premium appliances including Ilvy 6 burner gas cooktop, two AEG ovens, Liebherr double-door fridge/freezer, Zip boiling/chilled water tap, dual door dishwasher, and under bench double wine fridge
• Designer luxury bathrooms with 2 bathtubs, 3 ensuites and elegant powder room
• Full length floor to ceiling double glazed glass including stackable doors in living areas with motorised external blinds for sun protection
• Separate kids rumpus/segregated activity area with wired tv and audio
• Formal lounge/dining with 1800mm gas fireplace
• Large sized laundry with ducted clothes dryer and walk in linen cupboard
• Air-conditioned gym, wired with tv/audio and in-ceiling speakers
• 6 car garaging with automated garage doors + workbench area, built in sink and cupboards
• 11.5 m solar heated mineral pool - auto cleaning with sunbathing deck
• Sensational outdoor entertaining area with in-built bbq and gas fireplace, outdoor Bose speakers and an automated Vergola and motorised external blinds for weather protection
• Temperature controlled wine cellar with premium level added features
• Wired throughout for Sonos sound with Stealth Acoustic invisible speakers in the living areas and master suite
• 8-zone reverse cycle heating and cooling throughout +photovoltaic solar panels with electricity feed-in rebates until 2031
• Back to base security system, with multiple motion detectors, and large battery
• Stunning formal gardens supported with auto irrigation + 90,000 ltr underground water tank
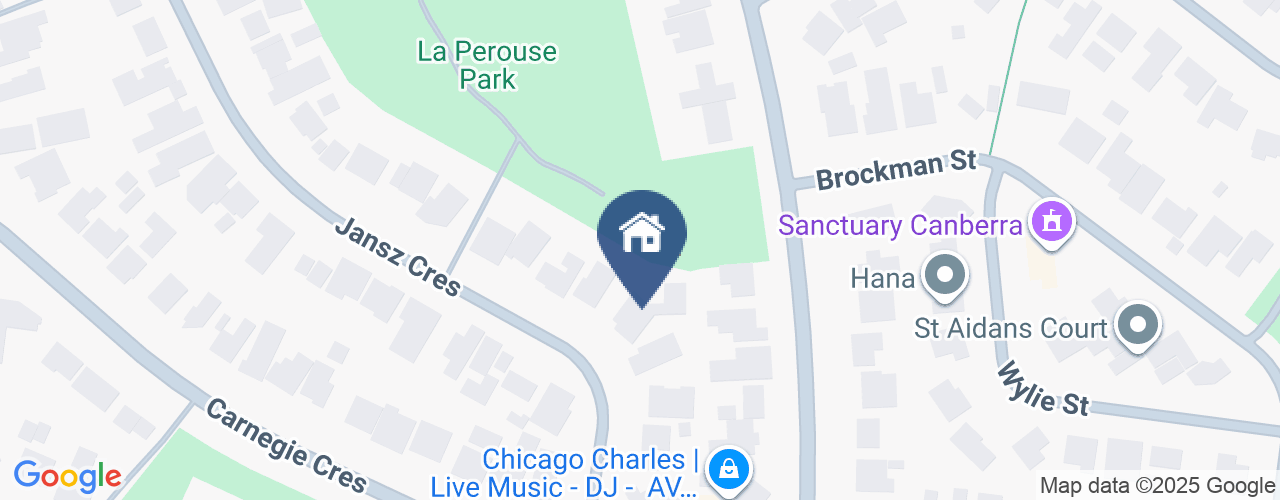
Location
97 Jansz Crescent
Griffith ACT 2603
Details
5
4
6
EER: 6.0
House
Auction Saturday, 21 Mar 12:00 PM
Griffith is one of Canberra's most popular locations, and this glorious tree lined street holds many fine homes; including No 97 Jansz Crescent.
Designed by award-winning architects, DNA Architects and built by multi-award winning builders, Better Building Services, this beautiful 5-bedroom family home is an entertainer's dream both inside and out with an incredible range of luxurious features. Well-appointed and constructed its modernist-influenced facade is accentuated by clean lines, high ceilings and extensive use of double-glazed glass.
A large formal lounge/dining has a fabulous gas fireplace with character, as well as a stylish built-in marble topped buffet, and complete with the gentle sound of the house-wide Sonos speaker system.
The family room and casual meals area flow from the kitchen and have high opening electric windows and blinds. A peaceful backyard setting provides views of the spectacular inground pool and manicured greenery which can be seen from many different angles of the home. A magnificent designer kitchen is brimming with high end features including stone benchtops, gas cooktop, double AEG ovens, Liebbher double-door fridge/freezer, Zip tap, dual door dishwasher, and under bench double wine fridge. Five panel folding doors open out beautifully to a well-equipped outdoor kitchen with built in bbq and protected perfectly with a large automated Vergola. Outdoor ambience is created with an outdoor gas fireplace and motorised outdoor blinds provide shielding from the weather.
All 5 bedrooms are of a large size with quality custom joinery providing fabulous storage. The segregated main bedroom and walk in robe has a luxury ensuite with marble vanities, double sinks, heated towel rail, and an enclosed separate toilet and free-standing bath. The other bedrooms are in a separate wing mostly north facing, two of which have tasteful ensuites. The second and third bedrooms also have walk-in robes,with a picturesque outlook over the garden, pool and nature reserve. The fourth and fifth bedrooms share a large main bathroom, with high quality fixtures and fittings, marble benchtop and spa bath. The beauty of the 5th bedroom is its positioning adjacent to the kid's rumpus/tv room, and is currently set up as a practical dual workspace.
The grassed area at the rear is privately screened with hedging and mature plantings alongside the sparkling pool, beautifully balancing the contemporary feel of the home. A great highlight is the enormous 6 car garage, and temperature controlled 1060+ bottle wine cellar with sorting bench, and fingerprint entry.
An outstanding opportunity to acquire the most enviable lifestyle in this incredible family home. A true sanctuary to escape to away from the business of life. Centrally located and conveniently close to nature reserves, Canberra Grammar, Red Hill Primary School and other reputable schools. Close to Manuka, Kingston, and numerous Canberra icons.
Features:
• Finalist in the 2011 ACT Housing Awards
• Popular Inner South location, close to Manuka, Kingston and reputable schools
• High-end custom design joinery and premium quality materials used throughout
• Configured with 5 bedrooms, 4 bathrooms and 3 living rooms
• Large study area with built in cabinetry and two desk spaces
• Outstanding designer kitchen with enormous Stone Benches, premium appliances including Ilvy 6 burner gas cooktop, two AEG ovens, Liebherr double-door fridge/freezer, Zip boiling/chilled water tap, dual door dishwasher, and under bench double wine fridge
• Designer luxury bathrooms with 2 bathtubs, 3 ensuites and elegant powder room
• Full length floor to ceiling double glazed glass including stackable doors in living areas with motorised external blinds for sun protection
• Separate kids rumpus/segregated activity area with wired tv and audio
• Formal lounge/dining with 1800mm gas fireplace
• Large sized laundry with ducted clothes dryer and walk in linen cupboard
• Air-conditioned gym, wired with tv/audio and in-ceiling speakers
• 6 car garaging with automated garage doors + workbench area, built in sink and cupboards
• 11.5 m solar heated mineral pool - auto cleaning with sunbathing deck
• Sensational outdoor entertaining area with in-built bbq and gas fireplace, outdoor Bose speakers and an automated Vergola and motorised external blinds for weather protection
• Temperature controlled wine cellar with premium level added features
• Wired throughout for Sonos sound with Stealth Acoustic invisible speakers in the living areas and master suite
• 8-zone reverse cycle heating and cooling throughout +photovoltaic solar panels with electricity feed-in rebates until 2031
• Back to base security system, with multiple motion detectors, and large battery
• Stunning formal gardens supported with auto irrigation + 90,000 ltr underground water tank
Read MoreDesigned by award-winning architects, DNA Architects and built by multi-award winning builders, Better Building Services, this beautiful 5-bedroom family home is an entertainer's dream both inside and out with an incredible range of luxurious features. Well-appointed and constructed its modernist-influenced facade is accentuated by clean lines, high ceilings and extensive use of double-glazed glass.
A large formal lounge/dining has a fabulous gas fireplace with character, as well as a stylish built-in marble topped buffet, and complete with the gentle sound of the house-wide Sonos speaker system.
The family room and casual meals area flow from the kitchen and have high opening electric windows and blinds. A peaceful backyard setting provides views of the spectacular inground pool and manicured greenery which can be seen from many different angles of the home. A magnificent designer kitchen is brimming with high end features including stone benchtops, gas cooktop, double AEG ovens, Liebbher double-door fridge/freezer, Zip tap, dual door dishwasher, and under bench double wine fridge. Five panel folding doors open out beautifully to a well-equipped outdoor kitchen with built in bbq and protected perfectly with a large automated Vergola. Outdoor ambience is created with an outdoor gas fireplace and motorised outdoor blinds provide shielding from the weather.
All 5 bedrooms are of a large size with quality custom joinery providing fabulous storage. The segregated main bedroom and walk in robe has a luxury ensuite with marble vanities, double sinks, heated towel rail, and an enclosed separate toilet and free-standing bath. The other bedrooms are in a separate wing mostly north facing, two of which have tasteful ensuites. The second and third bedrooms also have walk-in robes,with a picturesque outlook over the garden, pool and nature reserve. The fourth and fifth bedrooms share a large main bathroom, with high quality fixtures and fittings, marble benchtop and spa bath. The beauty of the 5th bedroom is its positioning adjacent to the kid's rumpus/tv room, and is currently set up as a practical dual workspace.
The grassed area at the rear is privately screened with hedging and mature plantings alongside the sparkling pool, beautifully balancing the contemporary feel of the home. A great highlight is the enormous 6 car garage, and temperature controlled 1060+ bottle wine cellar with sorting bench, and fingerprint entry.
An outstanding opportunity to acquire the most enviable lifestyle in this incredible family home. A true sanctuary to escape to away from the business of life. Centrally located and conveniently close to nature reserves, Canberra Grammar, Red Hill Primary School and other reputable schools. Close to Manuka, Kingston, and numerous Canberra icons.
Features:
• Finalist in the 2011 ACT Housing Awards
• Popular Inner South location, close to Manuka, Kingston and reputable schools
• High-end custom design joinery and premium quality materials used throughout
• Configured with 5 bedrooms, 4 bathrooms and 3 living rooms
• Large study area with built in cabinetry and two desk spaces
• Outstanding designer kitchen with enormous Stone Benches, premium appliances including Ilvy 6 burner gas cooktop, two AEG ovens, Liebherr double-door fridge/freezer, Zip boiling/chilled water tap, dual door dishwasher, and under bench double wine fridge
• Designer luxury bathrooms with 2 bathtubs, 3 ensuites and elegant powder room
• Full length floor to ceiling double glazed glass including stackable doors in living areas with motorised external blinds for sun protection
• Separate kids rumpus/segregated activity area with wired tv and audio
• Formal lounge/dining with 1800mm gas fireplace
• Large sized laundry with ducted clothes dryer and walk in linen cupboard
• Air-conditioned gym, wired with tv/audio and in-ceiling speakers
• 6 car garaging with automated garage doors + workbench area, built in sink and cupboards
• 11.5 m solar heated mineral pool - auto cleaning with sunbathing deck
• Sensational outdoor entertaining area with in-built bbq and gas fireplace, outdoor Bose speakers and an automated Vergola and motorised external blinds for weather protection
• Temperature controlled wine cellar with premium level added features
• Wired throughout for Sonos sound with Stealth Acoustic invisible speakers in the living areas and master suite
• 8-zone reverse cycle heating and cooling throughout +photovoltaic solar panels with electricity feed-in rebates until 2031
• Back to base security system, with multiple motion detectors, and large battery
• Stunning formal gardens supported with auto irrigation + 90,000 ltr underground water tank
Inspect
Contact agent


