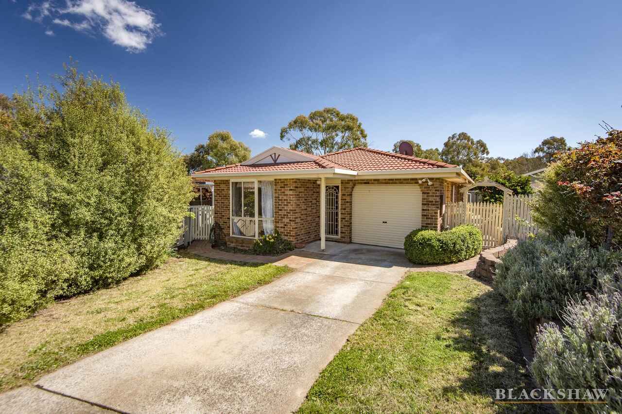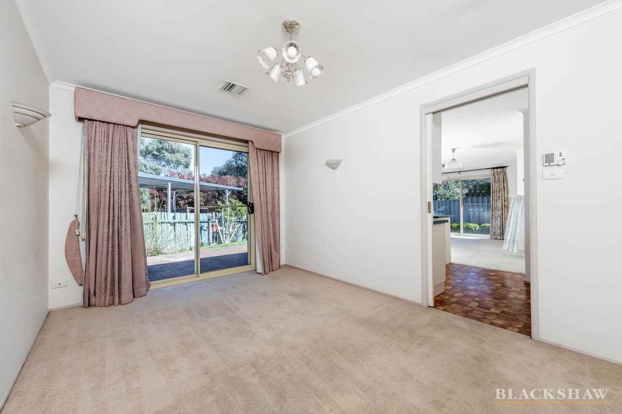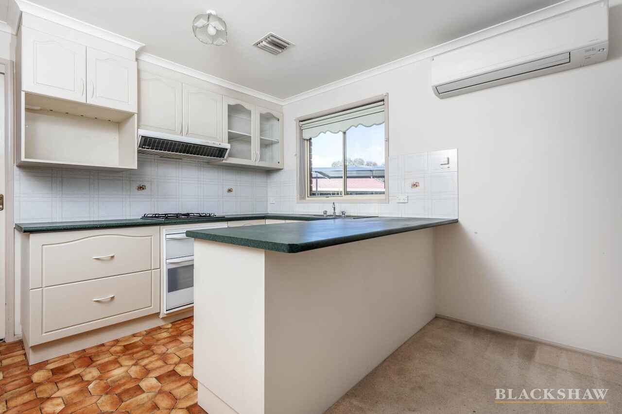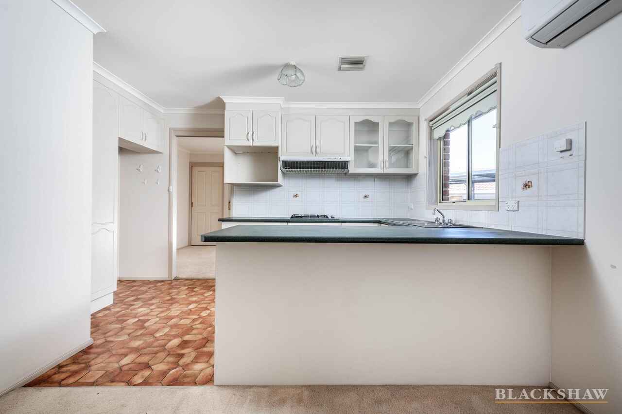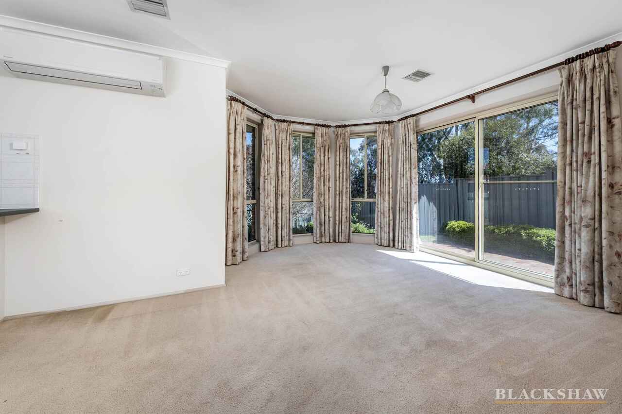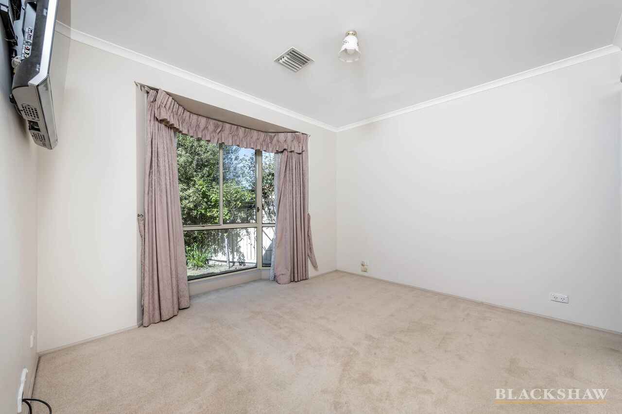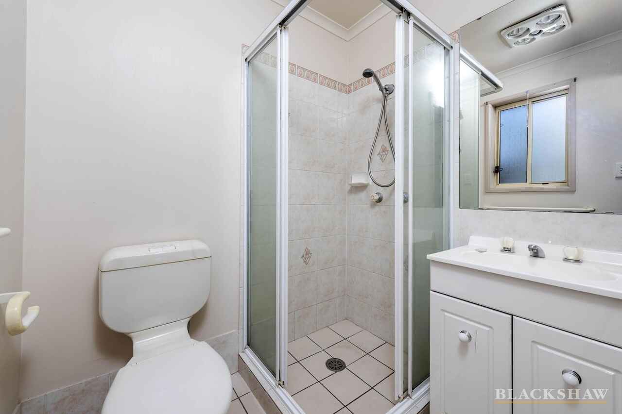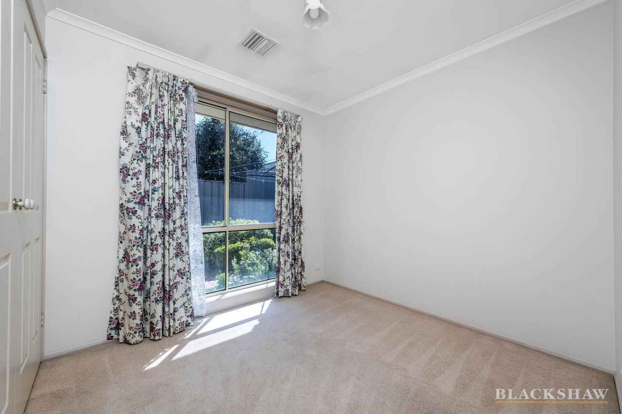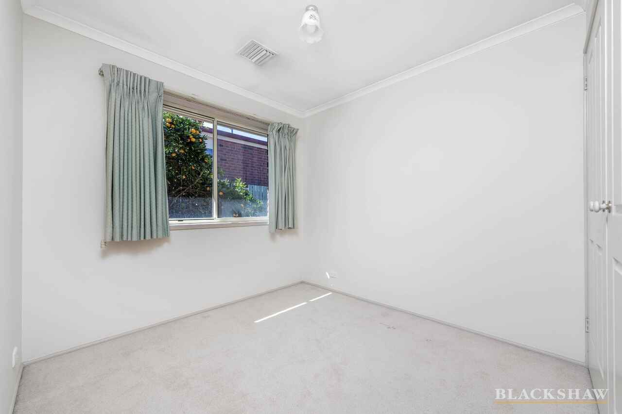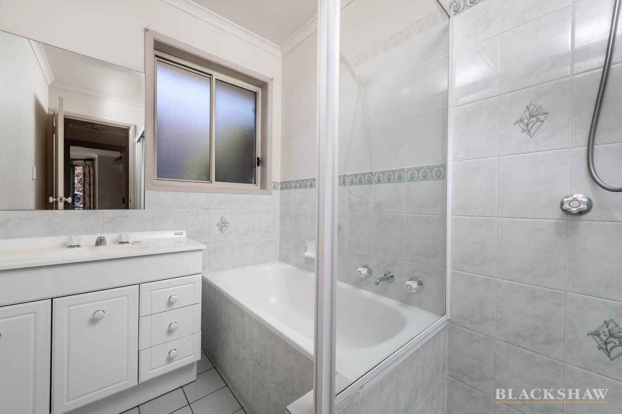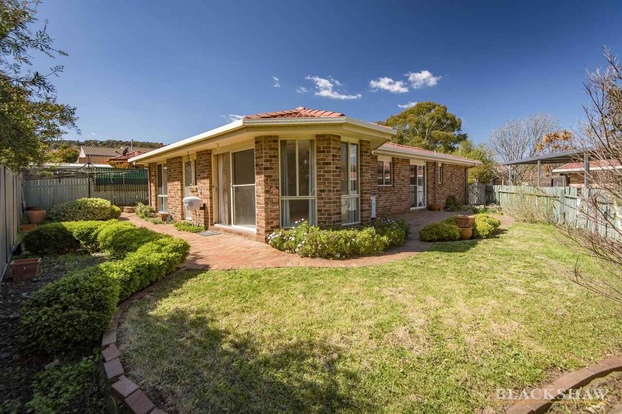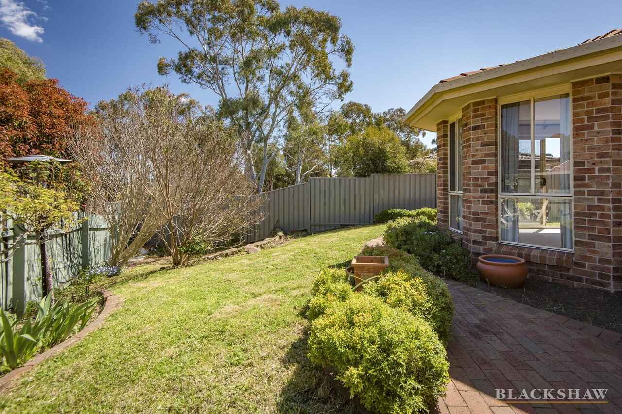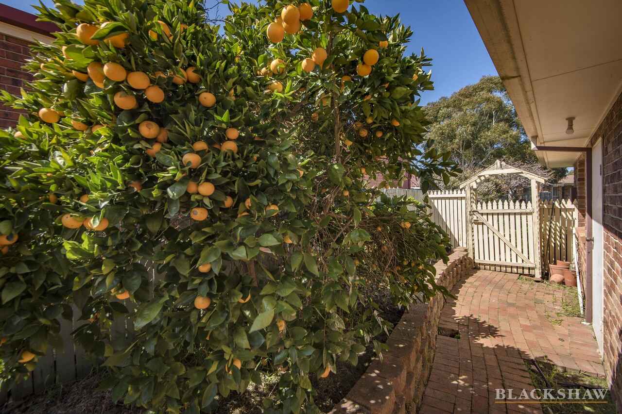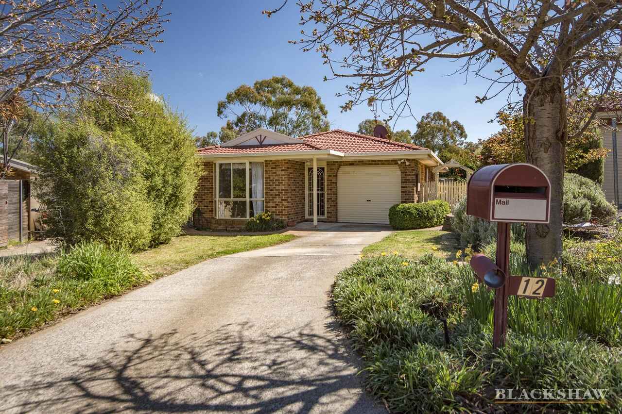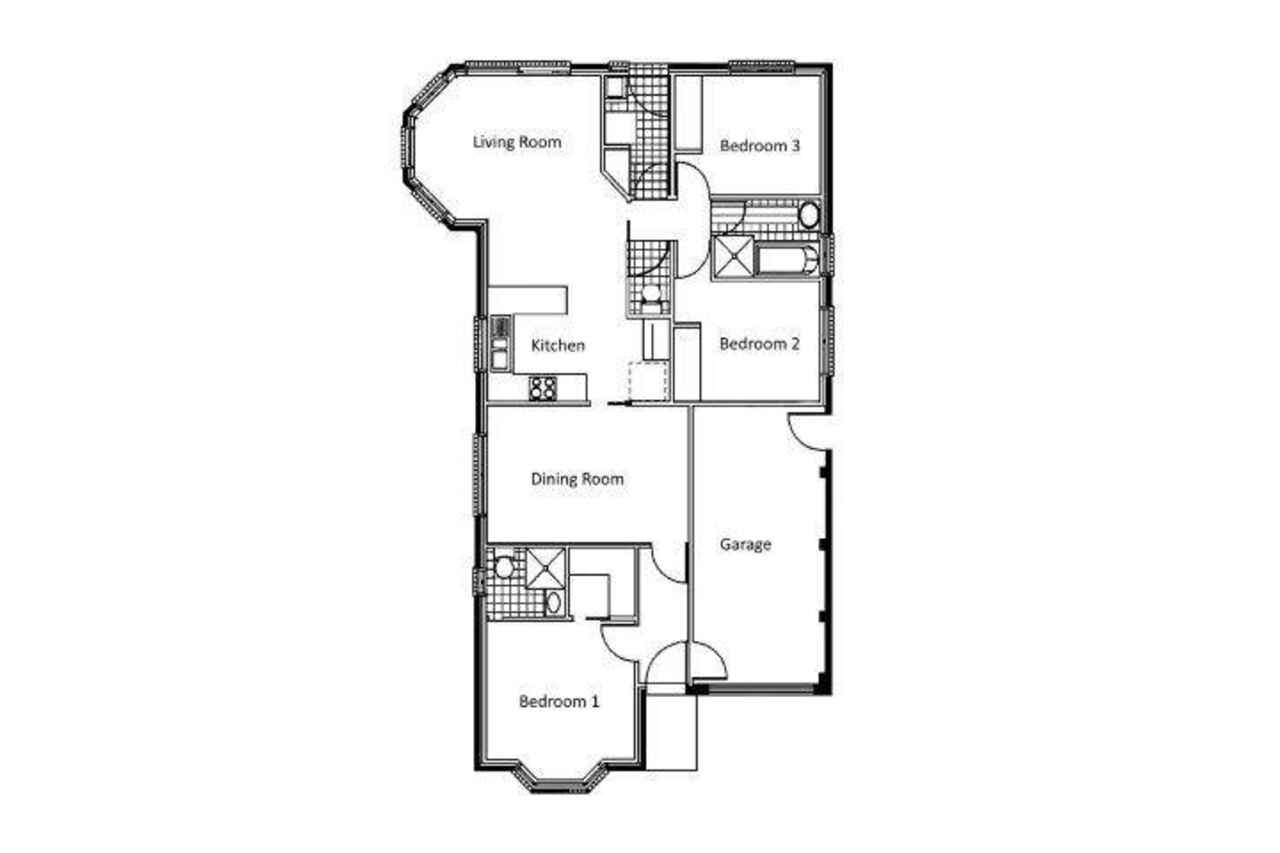Fantastic opportunity - hesitate and it will be gone!
Sold
Location
12 Whitford Place
Conder ACT 2906
Details
3
2
1
EER: 4.5
House
Auction Saturday, 9 Oct 11:00 AM Online, Online
Land area: | 413 sqm (approx) |
The current ACT Government COVID-19 regulations require;
• Private inspections only to be attended by members of the same household
• Masks and check-ins are mandatory
• Inspections will be at 15 minute intervals
• Social distancing must be respected
To book an private inspection please email or call notifying of your interest.
Tucked away in a convenient location within easy access of arterial roads, public transport options and Tuggeranong Hill Nature Reserve, this prized lifestyle asset and tasteful home is perfectly positioned to enjoy all the benefits of a tranquil life and peaceful walks. Nestled on a compact 413m2 (approx.) allotment, this superb single-level brick home offers downsizers, investors and first-time buyers an excellent opportunity to simply relax in low-maintenance comfort.
Greeting you from the moment you enter there is a warm ambience of a 'feel-good' home boasting a layout saturated by natural sunlight. A hallway leads you to a formal dining, perfect to entertain guests and family. At the heart of the home, you will discover a kitchen positioned to service both living areas with ease and showcasing laminate bench tops, extensive storage and white appliances. All this overlooks a comfortable living area that spills out to the backyard, with established plants.
The main bathroom has the benefit of a walk in robe and ensuite or relax in one of the two remaining bedrooms, both with built-in robes. The bathroom contains a shower and bath and the toilet is separate.
Other features include a good sized laundry, ducted gas heating, a reverse cycle heating and cooling system in living area, a single garage with internal access, and ample off-street parking in the driveway, plus so much more make this an ideal opportunity not to be missed.
* Well presented three bedroom home cradled in a private yet conveniently located cul-de-sac
* Situated on a elevated 413m2 (approx.) block
* A carpeted lounge sits beside the entry foyer with a window overlooking the front garden
* Generous sized casual tiled family/meals area adjoins the kitchen
* The kitchen is positioned to service both formal and informal living areas with ease and showcases laminate bench tops, extensive storage and white appliances including gas cooktop/oven and dishwasher.
* Expansive paved area overlooks the private, low-maintenance garden and is the perfect place to enjoy the company of family and friends
* Colorbond fencing on two sides
* Segregated main bedroom features a walk-through robe and ensuite
* Additional family accommodation of two bedrooms
* Neat main bathroom, bath, shower and vanity
* Good sized laundry and separate toilet
* Reverse cycle heating and cooling
* Ducted gas heating
* Single garage with internal access
* Ample off-street parking in the driveway
* Positioned within walking distance to picturesque reserve and easy access to schools, Lanyon Market Place, clubs, restaurants, transport, sporting facilities and arterial roads
* Neat package for those looking to break into the market and its flexibility over a single level layout makes it ideal for singles, couples or families alike
* House size (approximately) –
Residence: 102.82m2;
Garage: 19.47m2,
Total: 122.29m2
EER 4.5
Read More• Private inspections only to be attended by members of the same household
• Masks and check-ins are mandatory
• Inspections will be at 15 minute intervals
• Social distancing must be respected
To book an private inspection please email or call notifying of your interest.
Tucked away in a convenient location within easy access of arterial roads, public transport options and Tuggeranong Hill Nature Reserve, this prized lifestyle asset and tasteful home is perfectly positioned to enjoy all the benefits of a tranquil life and peaceful walks. Nestled on a compact 413m2 (approx.) allotment, this superb single-level brick home offers downsizers, investors and first-time buyers an excellent opportunity to simply relax in low-maintenance comfort.
Greeting you from the moment you enter there is a warm ambience of a 'feel-good' home boasting a layout saturated by natural sunlight. A hallway leads you to a formal dining, perfect to entertain guests and family. At the heart of the home, you will discover a kitchen positioned to service both living areas with ease and showcasing laminate bench tops, extensive storage and white appliances. All this overlooks a comfortable living area that spills out to the backyard, with established plants.
The main bathroom has the benefit of a walk in robe and ensuite or relax in one of the two remaining bedrooms, both with built-in robes. The bathroom contains a shower and bath and the toilet is separate.
Other features include a good sized laundry, ducted gas heating, a reverse cycle heating and cooling system in living area, a single garage with internal access, and ample off-street parking in the driveway, plus so much more make this an ideal opportunity not to be missed.
* Well presented three bedroom home cradled in a private yet conveniently located cul-de-sac
* Situated on a elevated 413m2 (approx.) block
* A carpeted lounge sits beside the entry foyer with a window overlooking the front garden
* Generous sized casual tiled family/meals area adjoins the kitchen
* The kitchen is positioned to service both formal and informal living areas with ease and showcases laminate bench tops, extensive storage and white appliances including gas cooktop/oven and dishwasher.
* Expansive paved area overlooks the private, low-maintenance garden and is the perfect place to enjoy the company of family and friends
* Colorbond fencing on two sides
* Segregated main bedroom features a walk-through robe and ensuite
* Additional family accommodation of two bedrooms
* Neat main bathroom, bath, shower and vanity
* Good sized laundry and separate toilet
* Reverse cycle heating and cooling
* Ducted gas heating
* Single garage with internal access
* Ample off-street parking in the driveway
* Positioned within walking distance to picturesque reserve and easy access to schools, Lanyon Market Place, clubs, restaurants, transport, sporting facilities and arterial roads
* Neat package for those looking to break into the market and its flexibility over a single level layout makes it ideal for singles, couples or families alike
* House size (approximately) –
Residence: 102.82m2;
Garage: 19.47m2,
Total: 122.29m2
EER 4.5
Inspect
Contact agent
Listing agents
The current ACT Government COVID-19 regulations require;
• Private inspections only to be attended by members of the same household
• Masks and check-ins are mandatory
• Inspections will be at 15 minute intervals
• Social distancing must be respected
To book an private inspection please email or call notifying of your interest.
Tucked away in a convenient location within easy access of arterial roads, public transport options and Tuggeranong Hill Nature Reserve, this prized lifestyle asset and tasteful home is perfectly positioned to enjoy all the benefits of a tranquil life and peaceful walks. Nestled on a compact 413m2 (approx.) allotment, this superb single-level brick home offers downsizers, investors and first-time buyers an excellent opportunity to simply relax in low-maintenance comfort.
Greeting you from the moment you enter there is a warm ambience of a 'feel-good' home boasting a layout saturated by natural sunlight. A hallway leads you to a formal dining, perfect to entertain guests and family. At the heart of the home, you will discover a kitchen positioned to service both living areas with ease and showcasing laminate bench tops, extensive storage and white appliances. All this overlooks a comfortable living area that spills out to the backyard, with established plants.
The main bathroom has the benefit of a walk in robe and ensuite or relax in one of the two remaining bedrooms, both with built-in robes. The bathroom contains a shower and bath and the toilet is separate.
Other features include a good sized laundry, ducted gas heating, a reverse cycle heating and cooling system in living area, a single garage with internal access, and ample off-street parking in the driveway, plus so much more make this an ideal opportunity not to be missed.
* Well presented three bedroom home cradled in a private yet conveniently located cul-de-sac
* Situated on a elevated 413m2 (approx.) block
* A carpeted lounge sits beside the entry foyer with a window overlooking the front garden
* Generous sized casual tiled family/meals area adjoins the kitchen
* The kitchen is positioned to service both formal and informal living areas with ease and showcases laminate bench tops, extensive storage and white appliances including gas cooktop/oven and dishwasher.
* Expansive paved area overlooks the private, low-maintenance garden and is the perfect place to enjoy the company of family and friends
* Colorbond fencing on two sides
* Segregated main bedroom features a walk-through robe and ensuite
* Additional family accommodation of two bedrooms
* Neat main bathroom, bath, shower and vanity
* Good sized laundry and separate toilet
* Reverse cycle heating and cooling
* Ducted gas heating
* Single garage with internal access
* Ample off-street parking in the driveway
* Positioned within walking distance to picturesque reserve and easy access to schools, Lanyon Market Place, clubs, restaurants, transport, sporting facilities and arterial roads
* Neat package for those looking to break into the market and its flexibility over a single level layout makes it ideal for singles, couples or families alike
* House size (approximately) –
Residence: 102.82m2;
Garage: 19.47m2,
Total: 122.29m2
EER 4.5
Read More• Private inspections only to be attended by members of the same household
• Masks and check-ins are mandatory
• Inspections will be at 15 minute intervals
• Social distancing must be respected
To book an private inspection please email or call notifying of your interest.
Tucked away in a convenient location within easy access of arterial roads, public transport options and Tuggeranong Hill Nature Reserve, this prized lifestyle asset and tasteful home is perfectly positioned to enjoy all the benefits of a tranquil life and peaceful walks. Nestled on a compact 413m2 (approx.) allotment, this superb single-level brick home offers downsizers, investors and first-time buyers an excellent opportunity to simply relax in low-maintenance comfort.
Greeting you from the moment you enter there is a warm ambience of a 'feel-good' home boasting a layout saturated by natural sunlight. A hallway leads you to a formal dining, perfect to entertain guests and family. At the heart of the home, you will discover a kitchen positioned to service both living areas with ease and showcasing laminate bench tops, extensive storage and white appliances. All this overlooks a comfortable living area that spills out to the backyard, with established plants.
The main bathroom has the benefit of a walk in robe and ensuite or relax in one of the two remaining bedrooms, both with built-in robes. The bathroom contains a shower and bath and the toilet is separate.
Other features include a good sized laundry, ducted gas heating, a reverse cycle heating and cooling system in living area, a single garage with internal access, and ample off-street parking in the driveway, plus so much more make this an ideal opportunity not to be missed.
* Well presented three bedroom home cradled in a private yet conveniently located cul-de-sac
* Situated on a elevated 413m2 (approx.) block
* A carpeted lounge sits beside the entry foyer with a window overlooking the front garden
* Generous sized casual tiled family/meals area adjoins the kitchen
* The kitchen is positioned to service both formal and informal living areas with ease and showcases laminate bench tops, extensive storage and white appliances including gas cooktop/oven and dishwasher.
* Expansive paved area overlooks the private, low-maintenance garden and is the perfect place to enjoy the company of family and friends
* Colorbond fencing on two sides
* Segregated main bedroom features a walk-through robe and ensuite
* Additional family accommodation of two bedrooms
* Neat main bathroom, bath, shower and vanity
* Good sized laundry and separate toilet
* Reverse cycle heating and cooling
* Ducted gas heating
* Single garage with internal access
* Ample off-street parking in the driveway
* Positioned within walking distance to picturesque reserve and easy access to schools, Lanyon Market Place, clubs, restaurants, transport, sporting facilities and arterial roads
* Neat package for those looking to break into the market and its flexibility over a single level layout makes it ideal for singles, couples or families alike
* House size (approximately) –
Residence: 102.82m2;
Garage: 19.47m2,
Total: 122.29m2
EER 4.5
Location
12 Whitford Place
Conder ACT 2906
Details
3
2
1
EER: 4.5
House
Auction Saturday, 9 Oct 11:00 AM Online, Online
Land area: | 413 sqm (approx) |
The current ACT Government COVID-19 regulations require;
• Private inspections only to be attended by members of the same household
• Masks and check-ins are mandatory
• Inspections will be at 15 minute intervals
• Social distancing must be respected
To book an private inspection please email or call notifying of your interest.
Tucked away in a convenient location within easy access of arterial roads, public transport options and Tuggeranong Hill Nature Reserve, this prized lifestyle asset and tasteful home is perfectly positioned to enjoy all the benefits of a tranquil life and peaceful walks. Nestled on a compact 413m2 (approx.) allotment, this superb single-level brick home offers downsizers, investors and first-time buyers an excellent opportunity to simply relax in low-maintenance comfort.
Greeting you from the moment you enter there is a warm ambience of a 'feel-good' home boasting a layout saturated by natural sunlight. A hallway leads you to a formal dining, perfect to entertain guests and family. At the heart of the home, you will discover a kitchen positioned to service both living areas with ease and showcasing laminate bench tops, extensive storage and white appliances. All this overlooks a comfortable living area that spills out to the backyard, with established plants.
The main bathroom has the benefit of a walk in robe and ensuite or relax in one of the two remaining bedrooms, both with built-in robes. The bathroom contains a shower and bath and the toilet is separate.
Other features include a good sized laundry, ducted gas heating, a reverse cycle heating and cooling system in living area, a single garage with internal access, and ample off-street parking in the driveway, plus so much more make this an ideal opportunity not to be missed.
* Well presented three bedroom home cradled in a private yet conveniently located cul-de-sac
* Situated on a elevated 413m2 (approx.) block
* A carpeted lounge sits beside the entry foyer with a window overlooking the front garden
* Generous sized casual tiled family/meals area adjoins the kitchen
* The kitchen is positioned to service both formal and informal living areas with ease and showcases laminate bench tops, extensive storage and white appliances including gas cooktop/oven and dishwasher.
* Expansive paved area overlooks the private, low-maintenance garden and is the perfect place to enjoy the company of family and friends
* Colorbond fencing on two sides
* Segregated main bedroom features a walk-through robe and ensuite
* Additional family accommodation of two bedrooms
* Neat main bathroom, bath, shower and vanity
* Good sized laundry and separate toilet
* Reverse cycle heating and cooling
* Ducted gas heating
* Single garage with internal access
* Ample off-street parking in the driveway
* Positioned within walking distance to picturesque reserve and easy access to schools, Lanyon Market Place, clubs, restaurants, transport, sporting facilities and arterial roads
* Neat package for those looking to break into the market and its flexibility over a single level layout makes it ideal for singles, couples or families alike
* House size (approximately) –
Residence: 102.82m2;
Garage: 19.47m2,
Total: 122.29m2
EER 4.5
Read More• Private inspections only to be attended by members of the same household
• Masks and check-ins are mandatory
• Inspections will be at 15 minute intervals
• Social distancing must be respected
To book an private inspection please email or call notifying of your interest.
Tucked away in a convenient location within easy access of arterial roads, public transport options and Tuggeranong Hill Nature Reserve, this prized lifestyle asset and tasteful home is perfectly positioned to enjoy all the benefits of a tranquil life and peaceful walks. Nestled on a compact 413m2 (approx.) allotment, this superb single-level brick home offers downsizers, investors and first-time buyers an excellent opportunity to simply relax in low-maintenance comfort.
Greeting you from the moment you enter there is a warm ambience of a 'feel-good' home boasting a layout saturated by natural sunlight. A hallway leads you to a formal dining, perfect to entertain guests and family. At the heart of the home, you will discover a kitchen positioned to service both living areas with ease and showcasing laminate bench tops, extensive storage and white appliances. All this overlooks a comfortable living area that spills out to the backyard, with established plants.
The main bathroom has the benefit of a walk in robe and ensuite or relax in one of the two remaining bedrooms, both with built-in robes. The bathroom contains a shower and bath and the toilet is separate.
Other features include a good sized laundry, ducted gas heating, a reverse cycle heating and cooling system in living area, a single garage with internal access, and ample off-street parking in the driveway, plus so much more make this an ideal opportunity not to be missed.
* Well presented three bedroom home cradled in a private yet conveniently located cul-de-sac
* Situated on a elevated 413m2 (approx.) block
* A carpeted lounge sits beside the entry foyer with a window overlooking the front garden
* Generous sized casual tiled family/meals area adjoins the kitchen
* The kitchen is positioned to service both formal and informal living areas with ease and showcases laminate bench tops, extensive storage and white appliances including gas cooktop/oven and dishwasher.
* Expansive paved area overlooks the private, low-maintenance garden and is the perfect place to enjoy the company of family and friends
* Colorbond fencing on two sides
* Segregated main bedroom features a walk-through robe and ensuite
* Additional family accommodation of two bedrooms
* Neat main bathroom, bath, shower and vanity
* Good sized laundry and separate toilet
* Reverse cycle heating and cooling
* Ducted gas heating
* Single garage with internal access
* Ample off-street parking in the driveway
* Positioned within walking distance to picturesque reserve and easy access to schools, Lanyon Market Place, clubs, restaurants, transport, sporting facilities and arterial roads
* Neat package for those looking to break into the market and its flexibility over a single level layout makes it ideal for singles, couples or families alike
* House size (approximately) –
Residence: 102.82m2;
Garage: 19.47m2,
Total: 122.29m2
EER 4.5
Inspect
Contact agent


