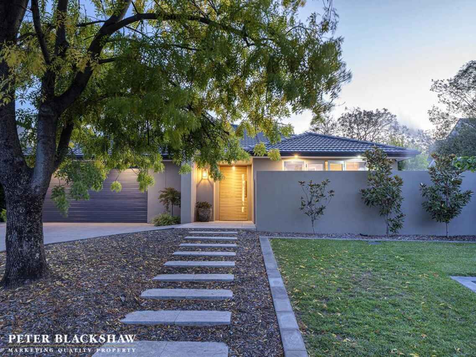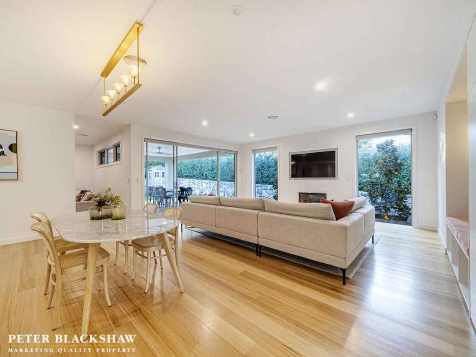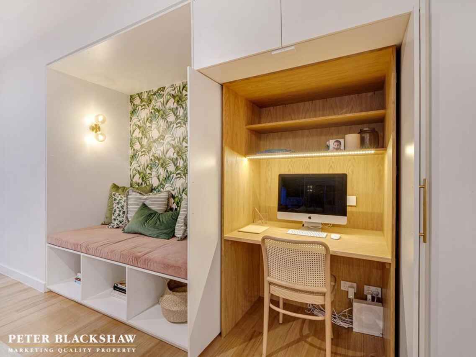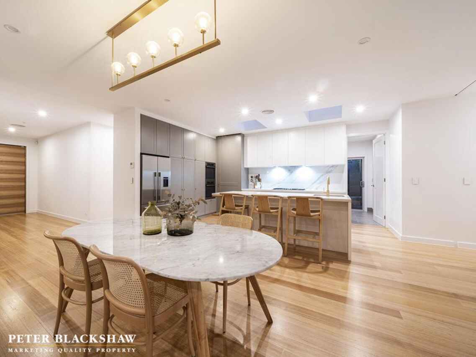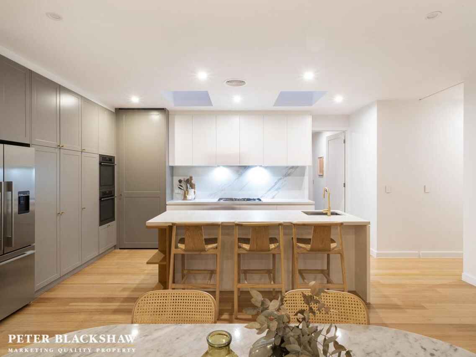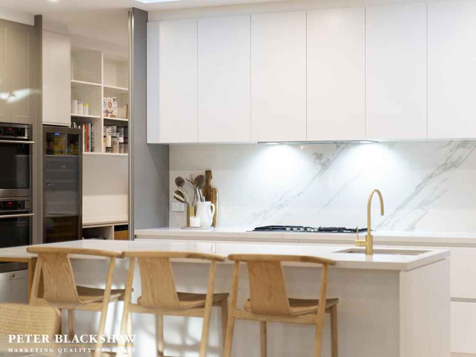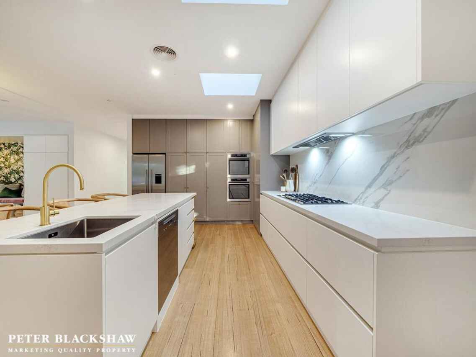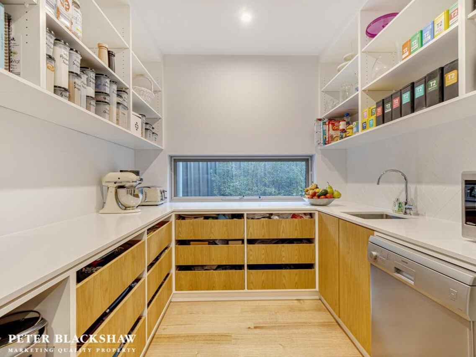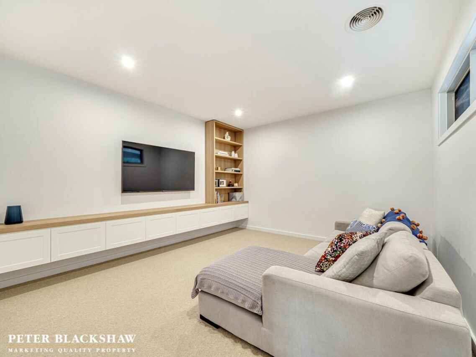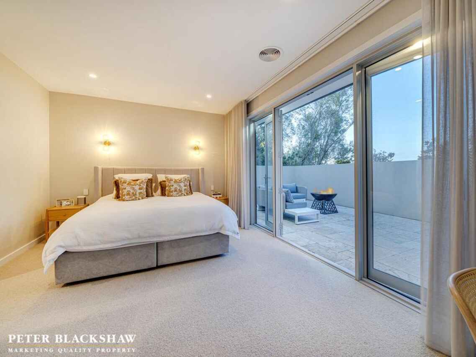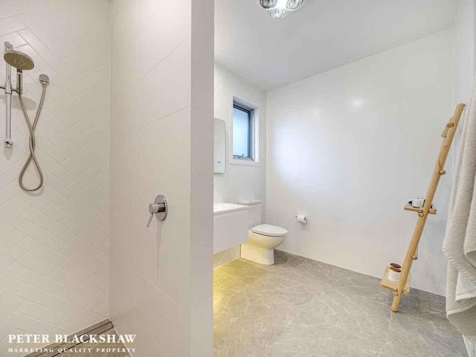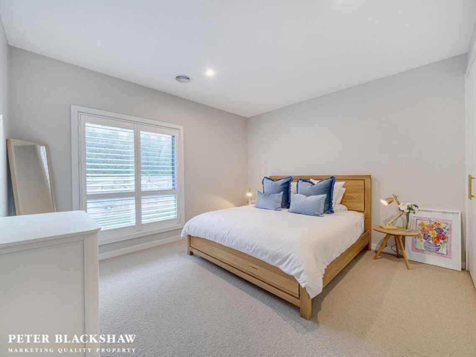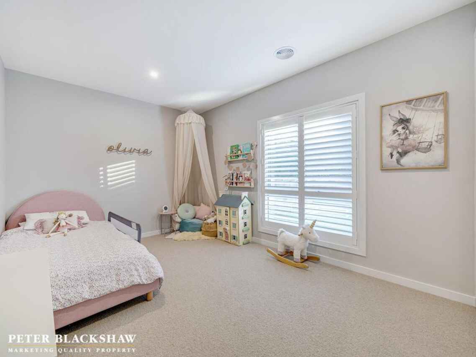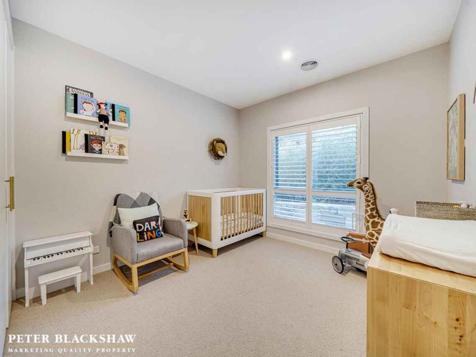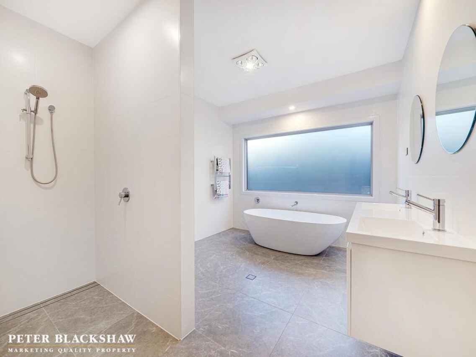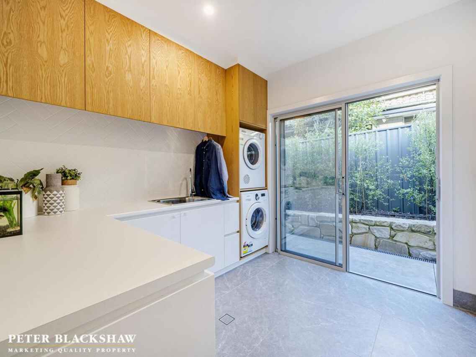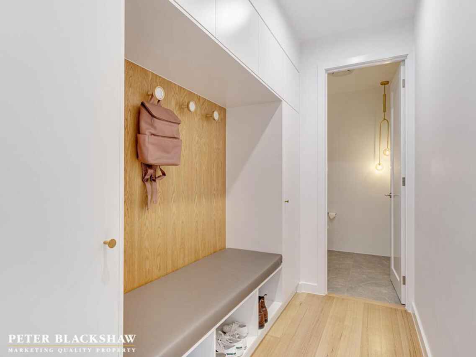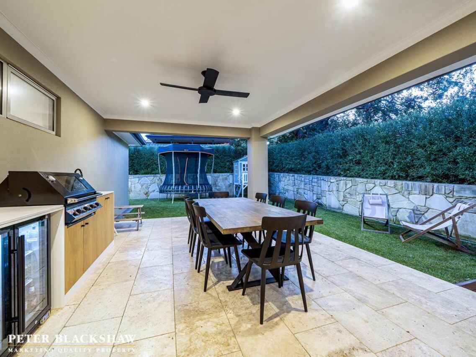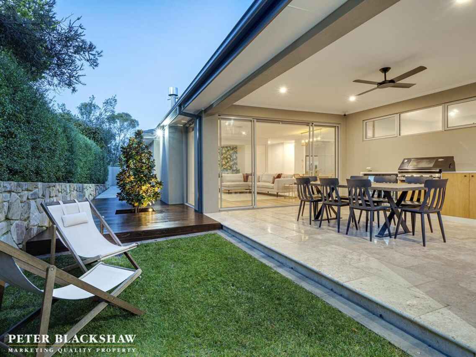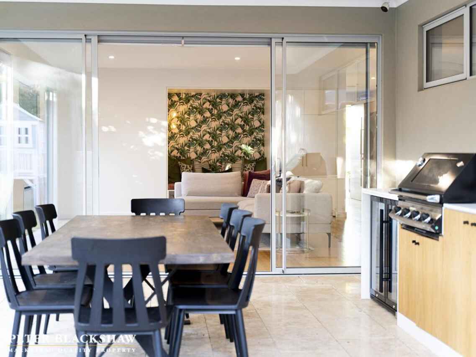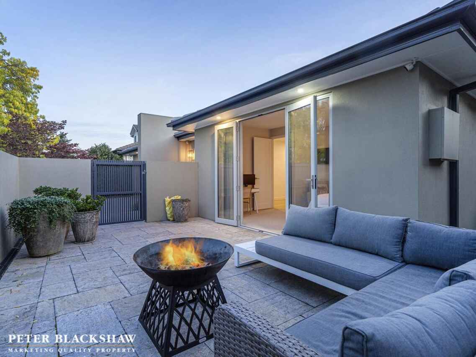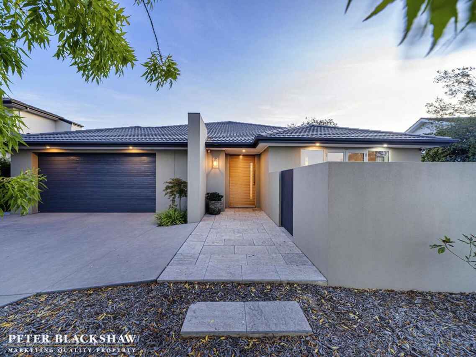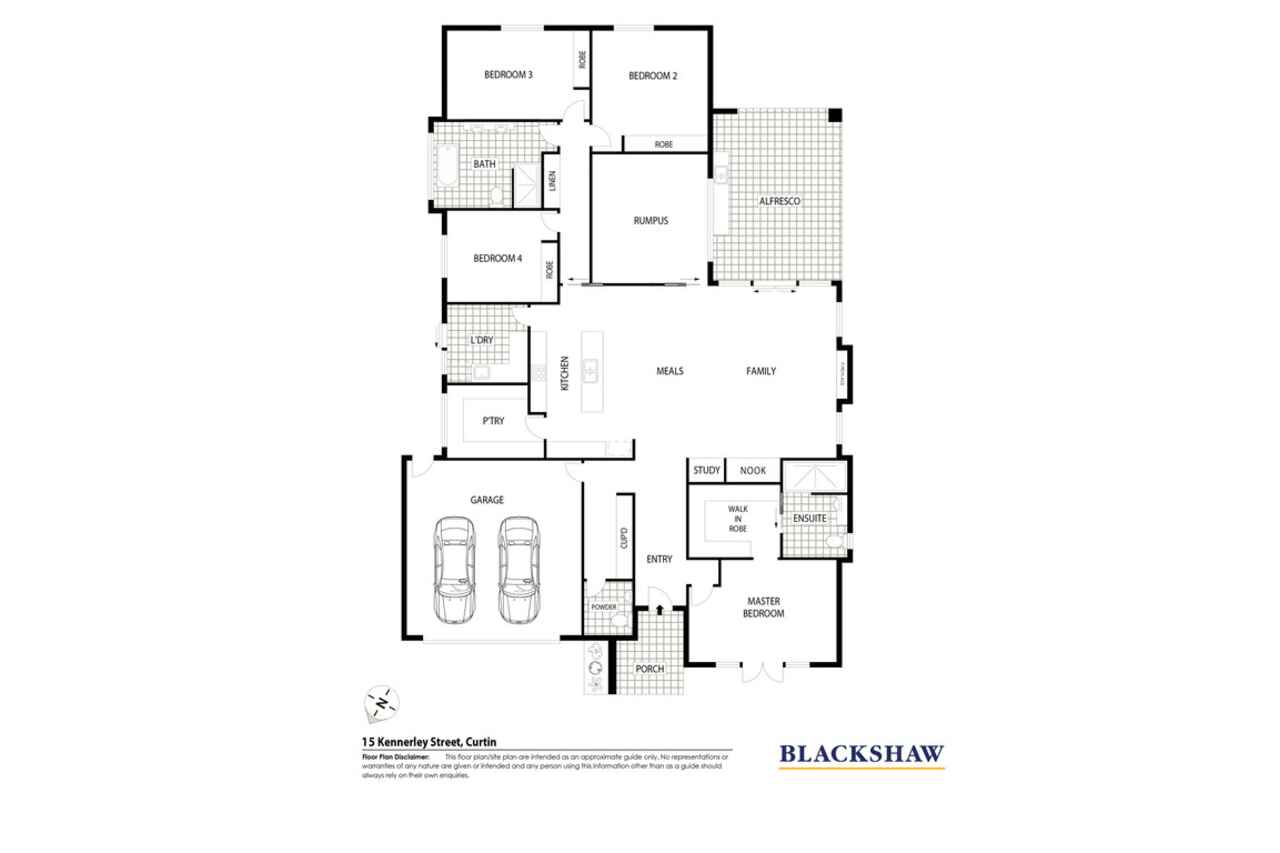Central Quality Family Home with Luxury Comfort
Sold
Location
15 Kennerley Street
Curtin ACT 2605
Details
4
2
2
EER: 6.0
House
Auction Thursday, 14 May 06:00 PM Online
Land area: | 738 sqm (approx) |
Please note: This auction will be on-site at 15 Kennerley Street Curtin 6pm this Thursday with a limit of 10 people. Interested parties may view the auction on-line if not intending to bid.
Beautifully presented family home - with nothing left to do other than place the furniture and enjoy the warmth and space this home brings.
This outstanding residence is superbly located in a tranquil Curtin setting with a private courtyard design at the front and entertaining space at the rear. Excellent attention to detail, luxurious home comfort and tasteful dcor provide an incredible family home. Offering the highest quality materials throughout, from the custom quality joinery, plantation shutters, Victorian Ash hardwood flooring, to the stone finishes and architectural gold tapware and lighting.
Well-proportioned sunny open plan living areas accentuate warmth and space with sunny northerly aspect and well-designed picture windows observing glorious established garden greenery and hedging. Generous room proportions are enhanced by high ceilings and a well-designed floor plan. A sleek entrance of continuous timber flooring leads to a light and bright lounge/dining area with built-in custom-made upholstered love seat, and feature fireplace. Overlooking is a stunning large designer kitchen in neutral tones with premium appliances, Caesarstone benchtops and splashback, with a fabulous designer butler's pantry at the rear in oak veneer.
The second living area attached is the perfect place to escape for a movie room with designer joinery, and study nook and oak and glass privacy slider doors.
Both living areas open out to a large covered alfresco ideal for entertaining and relaxing with outdoor kitchen and beautiful travertine paving.
A large master bedroom with walk-in robe and striking luxe ensuite is segregated from the three additional double bedrooms, and main bathroom. The beauty of the master is also its own secluded courtyard, very generous in size currently set up with outdoor lounge and fire pit. A fabulous place to capture the sun in the mornings and unwind after work.
Storage space is provided throughout the home including a well created mud room off the laundry with designer upholstered seat. Sandstone feature walls and neatly manicured low maintenance gardens and privacy hedging surround the home maintained by a rainwater tank and inground irrigation system. Internal access is also provided via the double car garage.
A fabulous find! A home which offers easy care living and still provides luxury comforts in a popular tightly held location within 1 km from the Curtin shops. Close proximity to Westfield Shopping Centre, reputable schools, large ovals and various walking tracks to Yarralumla.
Features
• Central positioning in sought after area
• Well-designed floor plan with 2 open living areas
• Designer kitchen with Caesarstone benchtops and splashback, Miele in the main kitchen, 2 x AEG ovens, Quasar extraction system, custom built joinery + butler's pantry + 2nd dishwasher and sink
• Franke sink with Phoenix tapware and matching gold hardware and light fittings
• Victorian Ash timber flooring
• Luxury designer bathrooms - with underfloor heating in both bathrooms, + bath tub in the main bathroom
• Study with joinery
• Outdoor kitchen with sink, 4 burner in-built BBQ + 2 door drinks fridge
• 2.7 metre ceilings
• Double glazed windows throughout
• Skylights in kitchen
• Custom designer oak veneer joinery in laundry, kitchen, butler's pantry, study + outdoor kitchen
• Outdoor kitchen with sink, 4 burner in-built BBQ + 2 door fridge
• Plantation shutters in 3 bedrooms
• Automatic blinds in open plan living
• Large Escea gas fireplace in main living
• Mudroom with designer upholstered seat
• Large laundry with cupboard space + drying rails
• Clipsal Saturn Zen light switches and power points
• Instant electric hot water systems
• Security alarm system with 4 cameras accessed via smartphone
• Double garage with auto door
• Reverse Cycle ducted heating and cooling
• Inground automatic irrigation system
Read MoreBeautifully presented family home - with nothing left to do other than place the furniture and enjoy the warmth and space this home brings.
This outstanding residence is superbly located in a tranquil Curtin setting with a private courtyard design at the front and entertaining space at the rear. Excellent attention to detail, luxurious home comfort and tasteful dcor provide an incredible family home. Offering the highest quality materials throughout, from the custom quality joinery, plantation shutters, Victorian Ash hardwood flooring, to the stone finishes and architectural gold tapware and lighting.
Well-proportioned sunny open plan living areas accentuate warmth and space with sunny northerly aspect and well-designed picture windows observing glorious established garden greenery and hedging. Generous room proportions are enhanced by high ceilings and a well-designed floor plan. A sleek entrance of continuous timber flooring leads to a light and bright lounge/dining area with built-in custom-made upholstered love seat, and feature fireplace. Overlooking is a stunning large designer kitchen in neutral tones with premium appliances, Caesarstone benchtops and splashback, with a fabulous designer butler's pantry at the rear in oak veneer.
The second living area attached is the perfect place to escape for a movie room with designer joinery, and study nook and oak and glass privacy slider doors.
Both living areas open out to a large covered alfresco ideal for entertaining and relaxing with outdoor kitchen and beautiful travertine paving.
A large master bedroom with walk-in robe and striking luxe ensuite is segregated from the three additional double bedrooms, and main bathroom. The beauty of the master is also its own secluded courtyard, very generous in size currently set up with outdoor lounge and fire pit. A fabulous place to capture the sun in the mornings and unwind after work.
Storage space is provided throughout the home including a well created mud room off the laundry with designer upholstered seat. Sandstone feature walls and neatly manicured low maintenance gardens and privacy hedging surround the home maintained by a rainwater tank and inground irrigation system. Internal access is also provided via the double car garage.
A fabulous find! A home which offers easy care living and still provides luxury comforts in a popular tightly held location within 1 km from the Curtin shops. Close proximity to Westfield Shopping Centre, reputable schools, large ovals and various walking tracks to Yarralumla.
Features
• Central positioning in sought after area
• Well-designed floor plan with 2 open living areas
• Designer kitchen with Caesarstone benchtops and splashback, Miele in the main kitchen, 2 x AEG ovens, Quasar extraction system, custom built joinery + butler's pantry + 2nd dishwasher and sink
• Franke sink with Phoenix tapware and matching gold hardware and light fittings
• Victorian Ash timber flooring
• Luxury designer bathrooms - with underfloor heating in both bathrooms, + bath tub in the main bathroom
• Study with joinery
• Outdoor kitchen with sink, 4 burner in-built BBQ + 2 door drinks fridge
• 2.7 metre ceilings
• Double glazed windows throughout
• Skylights in kitchen
• Custom designer oak veneer joinery in laundry, kitchen, butler's pantry, study + outdoor kitchen
• Outdoor kitchen with sink, 4 burner in-built BBQ + 2 door fridge
• Plantation shutters in 3 bedrooms
• Automatic blinds in open plan living
• Large Escea gas fireplace in main living
• Mudroom with designer upholstered seat
• Large laundry with cupboard space + drying rails
• Clipsal Saturn Zen light switches and power points
• Instant electric hot water systems
• Security alarm system with 4 cameras accessed via smartphone
• Double garage with auto door
• Reverse Cycle ducted heating and cooling
• Inground automatic irrigation system
Inspect
Contact agent
Listing agent
Please note: This auction will be on-site at 15 Kennerley Street Curtin 6pm this Thursday with a limit of 10 people. Interested parties may view the auction on-line if not intending to bid.
Beautifully presented family home - with nothing left to do other than place the furniture and enjoy the warmth and space this home brings.
This outstanding residence is superbly located in a tranquil Curtin setting with a private courtyard design at the front and entertaining space at the rear. Excellent attention to detail, luxurious home comfort and tasteful dcor provide an incredible family home. Offering the highest quality materials throughout, from the custom quality joinery, plantation shutters, Victorian Ash hardwood flooring, to the stone finishes and architectural gold tapware and lighting.
Well-proportioned sunny open plan living areas accentuate warmth and space with sunny northerly aspect and well-designed picture windows observing glorious established garden greenery and hedging. Generous room proportions are enhanced by high ceilings and a well-designed floor plan. A sleek entrance of continuous timber flooring leads to a light and bright lounge/dining area with built-in custom-made upholstered love seat, and feature fireplace. Overlooking is a stunning large designer kitchen in neutral tones with premium appliances, Caesarstone benchtops and splashback, with a fabulous designer butler's pantry at the rear in oak veneer.
The second living area attached is the perfect place to escape for a movie room with designer joinery, and study nook and oak and glass privacy slider doors.
Both living areas open out to a large covered alfresco ideal for entertaining and relaxing with outdoor kitchen and beautiful travertine paving.
A large master bedroom with walk-in robe and striking luxe ensuite is segregated from the three additional double bedrooms, and main bathroom. The beauty of the master is also its own secluded courtyard, very generous in size currently set up with outdoor lounge and fire pit. A fabulous place to capture the sun in the mornings and unwind after work.
Storage space is provided throughout the home including a well created mud room off the laundry with designer upholstered seat. Sandstone feature walls and neatly manicured low maintenance gardens and privacy hedging surround the home maintained by a rainwater tank and inground irrigation system. Internal access is also provided via the double car garage.
A fabulous find! A home which offers easy care living and still provides luxury comforts in a popular tightly held location within 1 km from the Curtin shops. Close proximity to Westfield Shopping Centre, reputable schools, large ovals and various walking tracks to Yarralumla.
Features
• Central positioning in sought after area
• Well-designed floor plan with 2 open living areas
• Designer kitchen with Caesarstone benchtops and splashback, Miele in the main kitchen, 2 x AEG ovens, Quasar extraction system, custom built joinery + butler's pantry + 2nd dishwasher and sink
• Franke sink with Phoenix tapware and matching gold hardware and light fittings
• Victorian Ash timber flooring
• Luxury designer bathrooms - with underfloor heating in both bathrooms, + bath tub in the main bathroom
• Study with joinery
• Outdoor kitchen with sink, 4 burner in-built BBQ + 2 door drinks fridge
• 2.7 metre ceilings
• Double glazed windows throughout
• Skylights in kitchen
• Custom designer oak veneer joinery in laundry, kitchen, butler's pantry, study + outdoor kitchen
• Outdoor kitchen with sink, 4 burner in-built BBQ + 2 door fridge
• Plantation shutters in 3 bedrooms
• Automatic blinds in open plan living
• Large Escea gas fireplace in main living
• Mudroom with designer upholstered seat
• Large laundry with cupboard space + drying rails
• Clipsal Saturn Zen light switches and power points
• Instant electric hot water systems
• Security alarm system with 4 cameras accessed via smartphone
• Double garage with auto door
• Reverse Cycle ducted heating and cooling
• Inground automatic irrigation system
Read MoreBeautifully presented family home - with nothing left to do other than place the furniture and enjoy the warmth and space this home brings.
This outstanding residence is superbly located in a tranquil Curtin setting with a private courtyard design at the front and entertaining space at the rear. Excellent attention to detail, luxurious home comfort and tasteful dcor provide an incredible family home. Offering the highest quality materials throughout, from the custom quality joinery, plantation shutters, Victorian Ash hardwood flooring, to the stone finishes and architectural gold tapware and lighting.
Well-proportioned sunny open plan living areas accentuate warmth and space with sunny northerly aspect and well-designed picture windows observing glorious established garden greenery and hedging. Generous room proportions are enhanced by high ceilings and a well-designed floor plan. A sleek entrance of continuous timber flooring leads to a light and bright lounge/dining area with built-in custom-made upholstered love seat, and feature fireplace. Overlooking is a stunning large designer kitchen in neutral tones with premium appliances, Caesarstone benchtops and splashback, with a fabulous designer butler's pantry at the rear in oak veneer.
The second living area attached is the perfect place to escape for a movie room with designer joinery, and study nook and oak and glass privacy slider doors.
Both living areas open out to a large covered alfresco ideal for entertaining and relaxing with outdoor kitchen and beautiful travertine paving.
A large master bedroom with walk-in robe and striking luxe ensuite is segregated from the three additional double bedrooms, and main bathroom. The beauty of the master is also its own secluded courtyard, very generous in size currently set up with outdoor lounge and fire pit. A fabulous place to capture the sun in the mornings and unwind after work.
Storage space is provided throughout the home including a well created mud room off the laundry with designer upholstered seat. Sandstone feature walls and neatly manicured low maintenance gardens and privacy hedging surround the home maintained by a rainwater tank and inground irrigation system. Internal access is also provided via the double car garage.
A fabulous find! A home which offers easy care living and still provides luxury comforts in a popular tightly held location within 1 km from the Curtin shops. Close proximity to Westfield Shopping Centre, reputable schools, large ovals and various walking tracks to Yarralumla.
Features
• Central positioning in sought after area
• Well-designed floor plan with 2 open living areas
• Designer kitchen with Caesarstone benchtops and splashback, Miele in the main kitchen, 2 x AEG ovens, Quasar extraction system, custom built joinery + butler's pantry + 2nd dishwasher and sink
• Franke sink with Phoenix tapware and matching gold hardware and light fittings
• Victorian Ash timber flooring
• Luxury designer bathrooms - with underfloor heating in both bathrooms, + bath tub in the main bathroom
• Study with joinery
• Outdoor kitchen with sink, 4 burner in-built BBQ + 2 door drinks fridge
• 2.7 metre ceilings
• Double glazed windows throughout
• Skylights in kitchen
• Custom designer oak veneer joinery in laundry, kitchen, butler's pantry, study + outdoor kitchen
• Outdoor kitchen with sink, 4 burner in-built BBQ + 2 door fridge
• Plantation shutters in 3 bedrooms
• Automatic blinds in open plan living
• Large Escea gas fireplace in main living
• Mudroom with designer upholstered seat
• Large laundry with cupboard space + drying rails
• Clipsal Saturn Zen light switches and power points
• Instant electric hot water systems
• Security alarm system with 4 cameras accessed via smartphone
• Double garage with auto door
• Reverse Cycle ducted heating and cooling
• Inground automatic irrigation system
Location
15 Kennerley Street
Curtin ACT 2605
Details
4
2
2
EER: 6.0
House
Auction Thursday, 14 May 06:00 PM Online
Land area: | 738 sqm (approx) |
Please note: This auction will be on-site at 15 Kennerley Street Curtin 6pm this Thursday with a limit of 10 people. Interested parties may view the auction on-line if not intending to bid.
Beautifully presented family home - with nothing left to do other than place the furniture and enjoy the warmth and space this home brings.
This outstanding residence is superbly located in a tranquil Curtin setting with a private courtyard design at the front and entertaining space at the rear. Excellent attention to detail, luxurious home comfort and tasteful dcor provide an incredible family home. Offering the highest quality materials throughout, from the custom quality joinery, plantation shutters, Victorian Ash hardwood flooring, to the stone finishes and architectural gold tapware and lighting.
Well-proportioned sunny open plan living areas accentuate warmth and space with sunny northerly aspect and well-designed picture windows observing glorious established garden greenery and hedging. Generous room proportions are enhanced by high ceilings and a well-designed floor plan. A sleek entrance of continuous timber flooring leads to a light and bright lounge/dining area with built-in custom-made upholstered love seat, and feature fireplace. Overlooking is a stunning large designer kitchen in neutral tones with premium appliances, Caesarstone benchtops and splashback, with a fabulous designer butler's pantry at the rear in oak veneer.
The second living area attached is the perfect place to escape for a movie room with designer joinery, and study nook and oak and glass privacy slider doors.
Both living areas open out to a large covered alfresco ideal for entertaining and relaxing with outdoor kitchen and beautiful travertine paving.
A large master bedroom with walk-in robe and striking luxe ensuite is segregated from the three additional double bedrooms, and main bathroom. The beauty of the master is also its own secluded courtyard, very generous in size currently set up with outdoor lounge and fire pit. A fabulous place to capture the sun in the mornings and unwind after work.
Storage space is provided throughout the home including a well created mud room off the laundry with designer upholstered seat. Sandstone feature walls and neatly manicured low maintenance gardens and privacy hedging surround the home maintained by a rainwater tank and inground irrigation system. Internal access is also provided via the double car garage.
A fabulous find! A home which offers easy care living and still provides luxury comforts in a popular tightly held location within 1 km from the Curtin shops. Close proximity to Westfield Shopping Centre, reputable schools, large ovals and various walking tracks to Yarralumla.
Features
• Central positioning in sought after area
• Well-designed floor plan with 2 open living areas
• Designer kitchen with Caesarstone benchtops and splashback, Miele in the main kitchen, 2 x AEG ovens, Quasar extraction system, custom built joinery + butler's pantry + 2nd dishwasher and sink
• Franke sink with Phoenix tapware and matching gold hardware and light fittings
• Victorian Ash timber flooring
• Luxury designer bathrooms - with underfloor heating in both bathrooms, + bath tub in the main bathroom
• Study with joinery
• Outdoor kitchen with sink, 4 burner in-built BBQ + 2 door drinks fridge
• 2.7 metre ceilings
• Double glazed windows throughout
• Skylights in kitchen
• Custom designer oak veneer joinery in laundry, kitchen, butler's pantry, study + outdoor kitchen
• Outdoor kitchen with sink, 4 burner in-built BBQ + 2 door fridge
• Plantation shutters in 3 bedrooms
• Automatic blinds in open plan living
• Large Escea gas fireplace in main living
• Mudroom with designer upholstered seat
• Large laundry with cupboard space + drying rails
• Clipsal Saturn Zen light switches and power points
• Instant electric hot water systems
• Security alarm system with 4 cameras accessed via smartphone
• Double garage with auto door
• Reverse Cycle ducted heating and cooling
• Inground automatic irrigation system
Read MoreBeautifully presented family home - with nothing left to do other than place the furniture and enjoy the warmth and space this home brings.
This outstanding residence is superbly located in a tranquil Curtin setting with a private courtyard design at the front and entertaining space at the rear. Excellent attention to detail, luxurious home comfort and tasteful dcor provide an incredible family home. Offering the highest quality materials throughout, from the custom quality joinery, plantation shutters, Victorian Ash hardwood flooring, to the stone finishes and architectural gold tapware and lighting.
Well-proportioned sunny open plan living areas accentuate warmth and space with sunny northerly aspect and well-designed picture windows observing glorious established garden greenery and hedging. Generous room proportions are enhanced by high ceilings and a well-designed floor plan. A sleek entrance of continuous timber flooring leads to a light and bright lounge/dining area with built-in custom-made upholstered love seat, and feature fireplace. Overlooking is a stunning large designer kitchen in neutral tones with premium appliances, Caesarstone benchtops and splashback, with a fabulous designer butler's pantry at the rear in oak veneer.
The second living area attached is the perfect place to escape for a movie room with designer joinery, and study nook and oak and glass privacy slider doors.
Both living areas open out to a large covered alfresco ideal for entertaining and relaxing with outdoor kitchen and beautiful travertine paving.
A large master bedroom with walk-in robe and striking luxe ensuite is segregated from the three additional double bedrooms, and main bathroom. The beauty of the master is also its own secluded courtyard, very generous in size currently set up with outdoor lounge and fire pit. A fabulous place to capture the sun in the mornings and unwind after work.
Storage space is provided throughout the home including a well created mud room off the laundry with designer upholstered seat. Sandstone feature walls and neatly manicured low maintenance gardens and privacy hedging surround the home maintained by a rainwater tank and inground irrigation system. Internal access is also provided via the double car garage.
A fabulous find! A home which offers easy care living and still provides luxury comforts in a popular tightly held location within 1 km from the Curtin shops. Close proximity to Westfield Shopping Centre, reputable schools, large ovals and various walking tracks to Yarralumla.
Features
• Central positioning in sought after area
• Well-designed floor plan with 2 open living areas
• Designer kitchen with Caesarstone benchtops and splashback, Miele in the main kitchen, 2 x AEG ovens, Quasar extraction system, custom built joinery + butler's pantry + 2nd dishwasher and sink
• Franke sink with Phoenix tapware and matching gold hardware and light fittings
• Victorian Ash timber flooring
• Luxury designer bathrooms - with underfloor heating in both bathrooms, + bath tub in the main bathroom
• Study with joinery
• Outdoor kitchen with sink, 4 burner in-built BBQ + 2 door drinks fridge
• 2.7 metre ceilings
• Double glazed windows throughout
• Skylights in kitchen
• Custom designer oak veneer joinery in laundry, kitchen, butler's pantry, study + outdoor kitchen
• Outdoor kitchen with sink, 4 burner in-built BBQ + 2 door fridge
• Plantation shutters in 3 bedrooms
• Automatic blinds in open plan living
• Large Escea gas fireplace in main living
• Mudroom with designer upholstered seat
• Large laundry with cupboard space + drying rails
• Clipsal Saturn Zen light switches and power points
• Instant electric hot water systems
• Security alarm system with 4 cameras accessed via smartphone
• Double garage with auto door
• Reverse Cycle ducted heating and cooling
• Inground automatic irrigation system
Inspect
Contact agent


