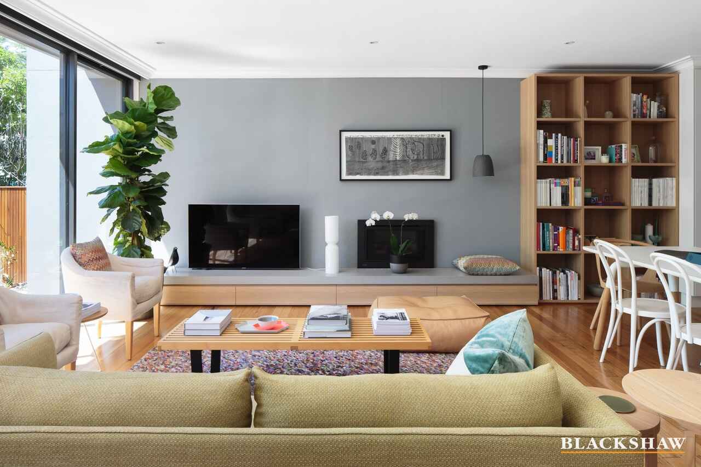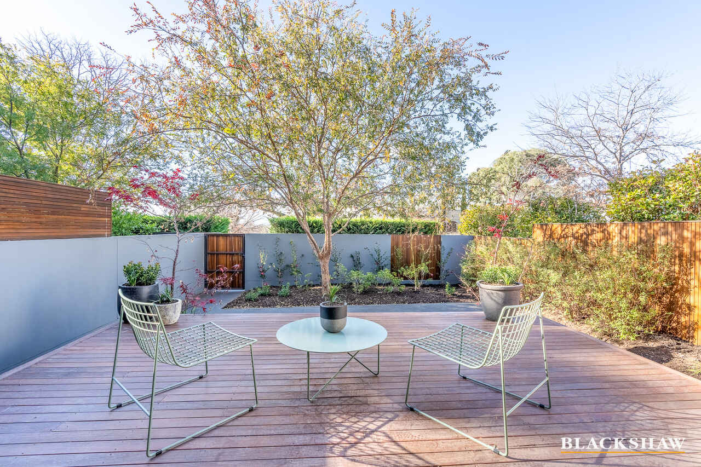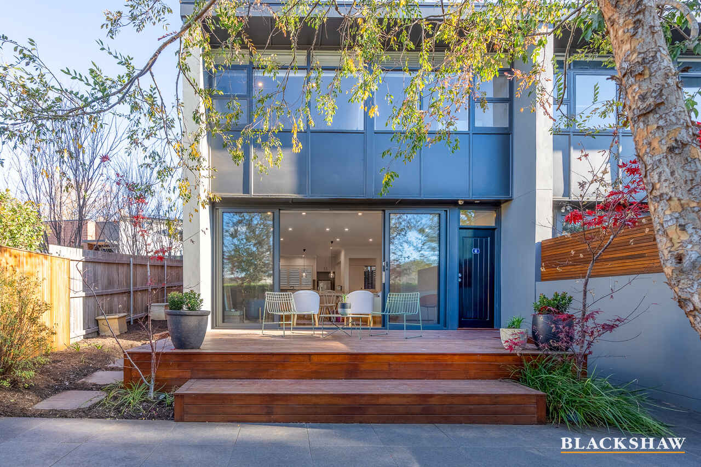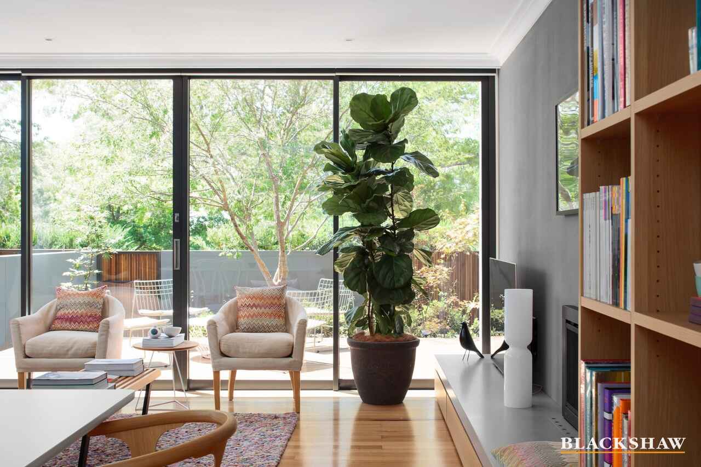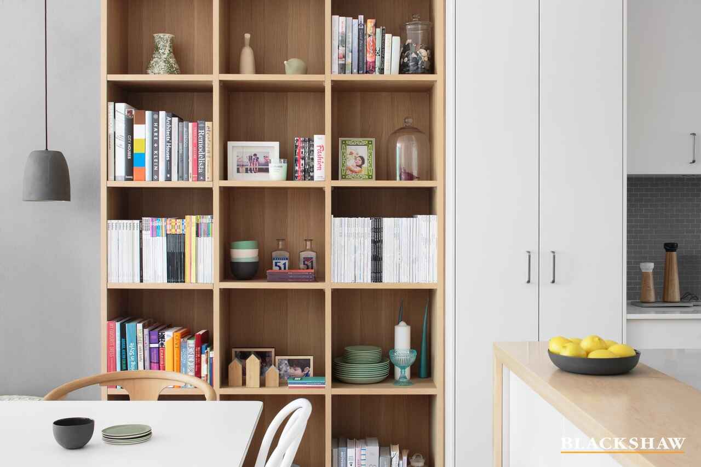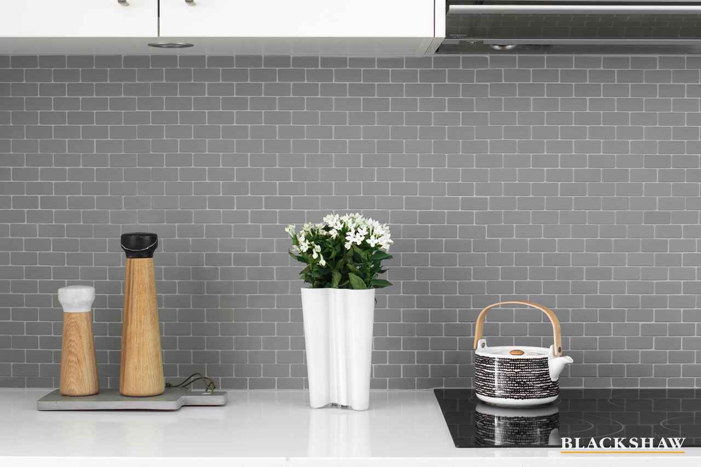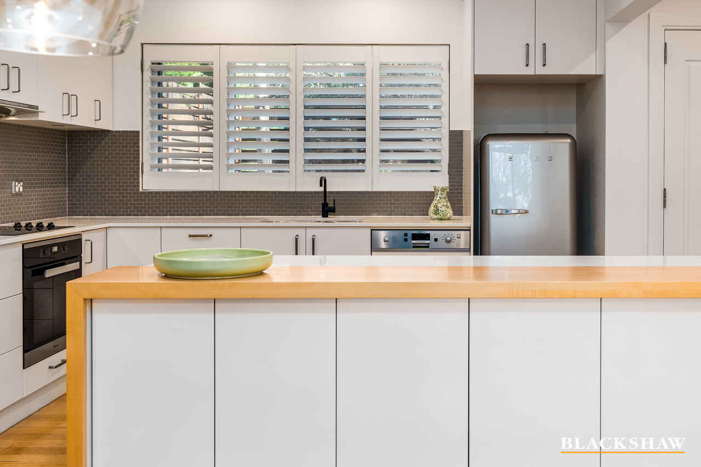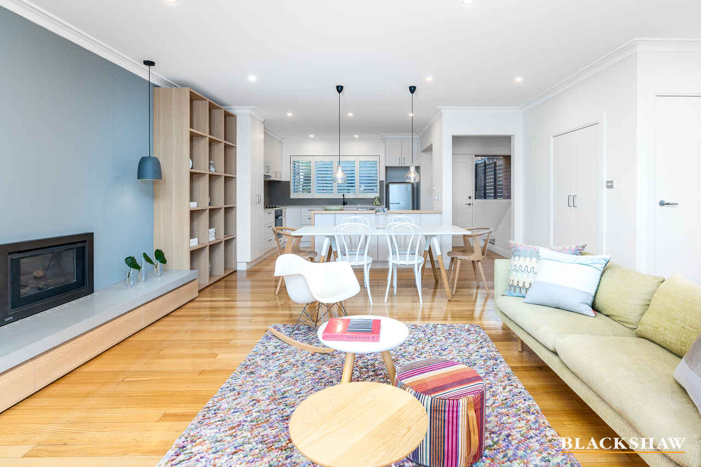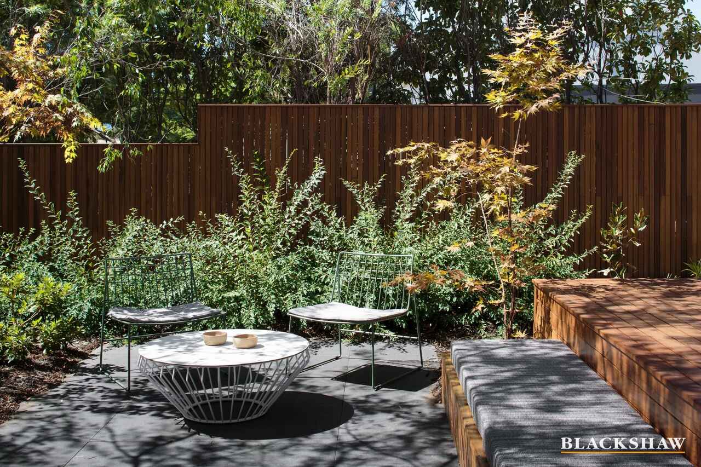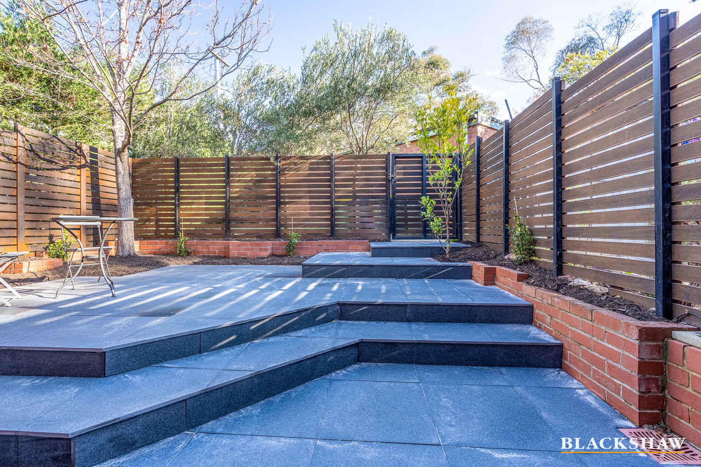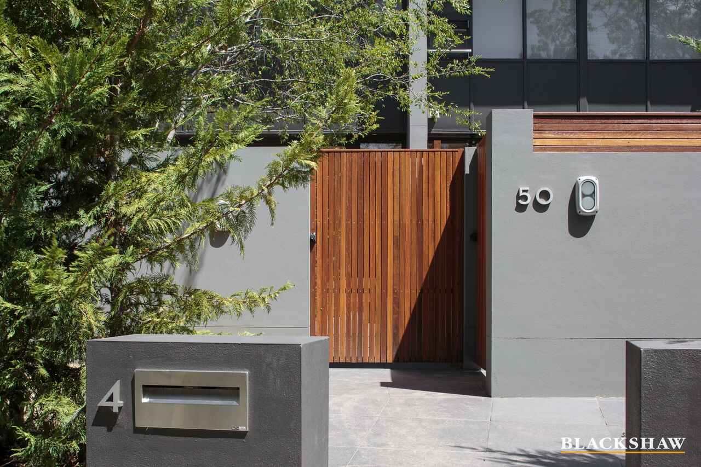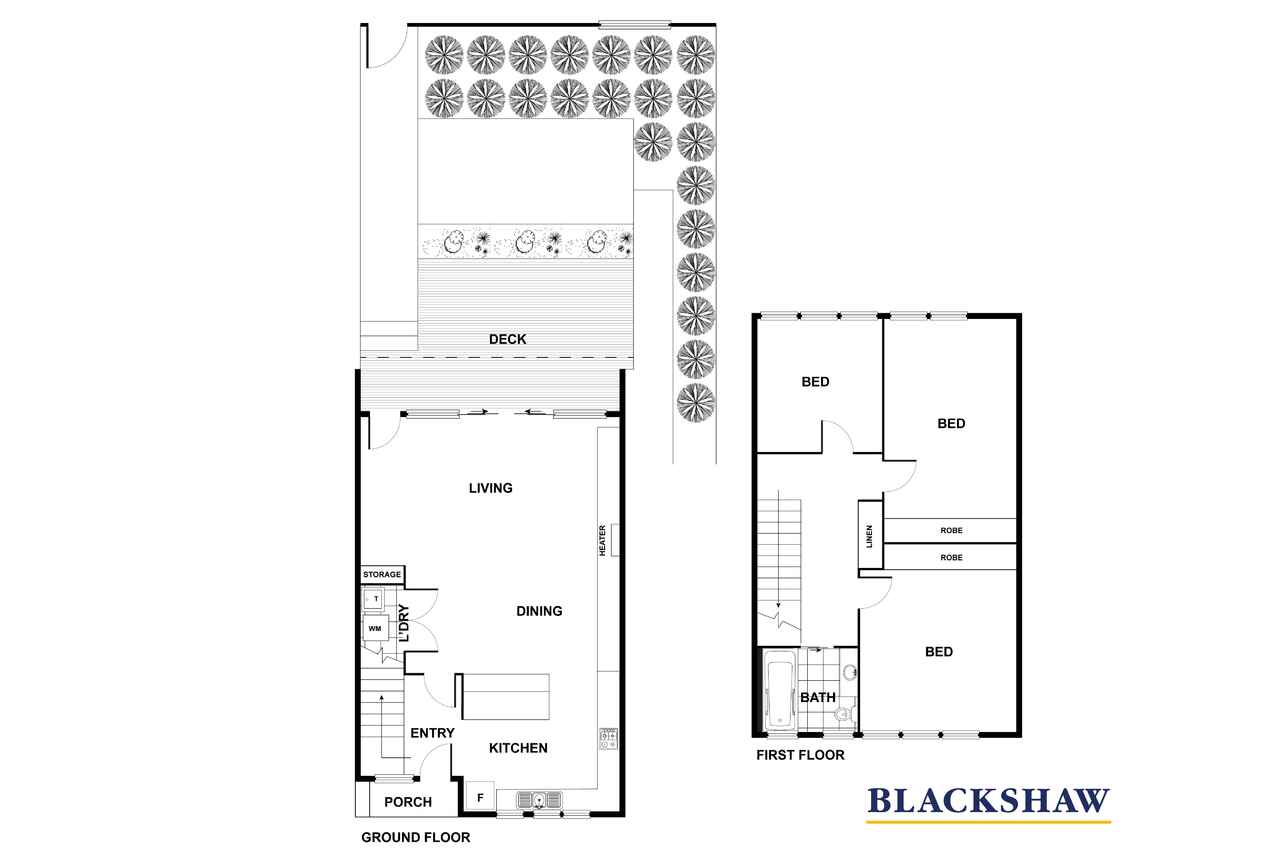CONTEMPORARY LUXURIOUS LIVING IN THE HEART OF GRIFFITH
Sold
Location
4/50 Stuart Street
Griffith ACT 2603
Details
3
1
1
EER: 3.0
Townhouse
Auction Saturday, 27 Jun 10:00 AM On site
Land area: | 1228.7 sqm (approx) |
Building size: | 120 sqm (approx) |
Enjoy a lifestyle of true convenience positioned in one of Griffith's most central idyllic locations, only metres from the Griffith shops and numerous popular restaurants and village shops. The 3-bedroom contemporary villa has been renovated with sophisticated style, and evidently the touch of an interior designers' flair. Clever landscape design and plant selections of two landscaped courtyards also complement a very tranquil street setting providing an exceptional home overall.
Light, warmth and space is optimised throughout the living area with full-length glass doors that open up to a private sunny courtyard and deck; also observing a glorious garden of Japanese maple splendour and majestic oak trees beyond. A gas fireplace in the living and kitchen area provides an ambience with quality designer joinery offering efficient storage and maximising space. Attention to detail with architectural modern finishes includes a designer kitchen with timber used extensively including the flooring, and custom cabinetry in the kitchen/meals area. The combining of stone and timber with contemporary fittings and tapware provides an inspiring and uplifting environment to relax or entertain in. Sleek modern décor also extends to the bathroom upstairs.
A most desirable central location merely metres from Griffith shops offering a range of conveniences including a short distance to Manuka, Kingston, Fyshwick Markets, highly reputable schools, parks, walking tracks and Lake Burley Griffin. Close proximity to the City as well as the Parliamentary Triangle with easy access to public transport and main arterial roads.
Features:
• Contemporary style 3-bedroom villa superbly renovated by interior designer
• 2 courtyards – front courtyard sunny with tranquil garden and Japanese maples + paved rear courtyard with established landscaping
• Bright and sunny living and meals area with floor to ceiling windows opening out to scenic front courtyard terrace and deck
• Designer kitchen with quality appliances, stone benchtops, custom cabinetry and architectural fittings
• Quality timber floorboards
• Gas fire with effective heating capacity
• Custom designer shelving and joinery in living with stone feature top
• Designer bathroom
• Split system for Air Conditioning & Cooling upstairs
• Quality landscaping and mature trees in both gardens
• Premium lifestyle with exceptional convenient location
• Across the road from popular Griffith shops, restaurants, bar and organic grocers as well as other village shops and so many other conveniences
• Body corporate fees: $3,605pa
• Rates: $670 per quarter
Read MoreLight, warmth and space is optimised throughout the living area with full-length glass doors that open up to a private sunny courtyard and deck; also observing a glorious garden of Japanese maple splendour and majestic oak trees beyond. A gas fireplace in the living and kitchen area provides an ambience with quality designer joinery offering efficient storage and maximising space. Attention to detail with architectural modern finishes includes a designer kitchen with timber used extensively including the flooring, and custom cabinetry in the kitchen/meals area. The combining of stone and timber with contemporary fittings and tapware provides an inspiring and uplifting environment to relax or entertain in. Sleek modern décor also extends to the bathroom upstairs.
A most desirable central location merely metres from Griffith shops offering a range of conveniences including a short distance to Manuka, Kingston, Fyshwick Markets, highly reputable schools, parks, walking tracks and Lake Burley Griffin. Close proximity to the City as well as the Parliamentary Triangle with easy access to public transport and main arterial roads.
Features:
• Contemporary style 3-bedroom villa superbly renovated by interior designer
• 2 courtyards – front courtyard sunny with tranquil garden and Japanese maples + paved rear courtyard with established landscaping
• Bright and sunny living and meals area with floor to ceiling windows opening out to scenic front courtyard terrace and deck
• Designer kitchen with quality appliances, stone benchtops, custom cabinetry and architectural fittings
• Quality timber floorboards
• Gas fire with effective heating capacity
• Custom designer shelving and joinery in living with stone feature top
• Designer bathroom
• Split system for Air Conditioning & Cooling upstairs
• Quality landscaping and mature trees in both gardens
• Premium lifestyle with exceptional convenient location
• Across the road from popular Griffith shops, restaurants, bar and organic grocers as well as other village shops and so many other conveniences
• Body corporate fees: $3,605pa
• Rates: $670 per quarter
Inspect
Contact agent
Listing agent
Enjoy a lifestyle of true convenience positioned in one of Griffith's most central idyllic locations, only metres from the Griffith shops and numerous popular restaurants and village shops. The 3-bedroom contemporary villa has been renovated with sophisticated style, and evidently the touch of an interior designers' flair. Clever landscape design and plant selections of two landscaped courtyards also complement a very tranquil street setting providing an exceptional home overall.
Light, warmth and space is optimised throughout the living area with full-length glass doors that open up to a private sunny courtyard and deck; also observing a glorious garden of Japanese maple splendour and majestic oak trees beyond. A gas fireplace in the living and kitchen area provides an ambience with quality designer joinery offering efficient storage and maximising space. Attention to detail with architectural modern finishes includes a designer kitchen with timber used extensively including the flooring, and custom cabinetry in the kitchen/meals area. The combining of stone and timber with contemporary fittings and tapware provides an inspiring and uplifting environment to relax or entertain in. Sleek modern décor also extends to the bathroom upstairs.
A most desirable central location merely metres from Griffith shops offering a range of conveniences including a short distance to Manuka, Kingston, Fyshwick Markets, highly reputable schools, parks, walking tracks and Lake Burley Griffin. Close proximity to the City as well as the Parliamentary Triangle with easy access to public transport and main arterial roads.
Features:
• Contemporary style 3-bedroom villa superbly renovated by interior designer
• 2 courtyards – front courtyard sunny with tranquil garden and Japanese maples + paved rear courtyard with established landscaping
• Bright and sunny living and meals area with floor to ceiling windows opening out to scenic front courtyard terrace and deck
• Designer kitchen with quality appliances, stone benchtops, custom cabinetry and architectural fittings
• Quality timber floorboards
• Gas fire with effective heating capacity
• Custom designer shelving and joinery in living with stone feature top
• Designer bathroom
• Split system for Air Conditioning & Cooling upstairs
• Quality landscaping and mature trees in both gardens
• Premium lifestyle with exceptional convenient location
• Across the road from popular Griffith shops, restaurants, bar and organic grocers as well as other village shops and so many other conveniences
• Body corporate fees: $3,605pa
• Rates: $670 per quarter
Read MoreLight, warmth and space is optimised throughout the living area with full-length glass doors that open up to a private sunny courtyard and deck; also observing a glorious garden of Japanese maple splendour and majestic oak trees beyond. A gas fireplace in the living and kitchen area provides an ambience with quality designer joinery offering efficient storage and maximising space. Attention to detail with architectural modern finishes includes a designer kitchen with timber used extensively including the flooring, and custom cabinetry in the kitchen/meals area. The combining of stone and timber with contemporary fittings and tapware provides an inspiring and uplifting environment to relax or entertain in. Sleek modern décor also extends to the bathroom upstairs.
A most desirable central location merely metres from Griffith shops offering a range of conveniences including a short distance to Manuka, Kingston, Fyshwick Markets, highly reputable schools, parks, walking tracks and Lake Burley Griffin. Close proximity to the City as well as the Parliamentary Triangle with easy access to public transport and main arterial roads.
Features:
• Contemporary style 3-bedroom villa superbly renovated by interior designer
• 2 courtyards – front courtyard sunny with tranquil garden and Japanese maples + paved rear courtyard with established landscaping
• Bright and sunny living and meals area with floor to ceiling windows opening out to scenic front courtyard terrace and deck
• Designer kitchen with quality appliances, stone benchtops, custom cabinetry and architectural fittings
• Quality timber floorboards
• Gas fire with effective heating capacity
• Custom designer shelving and joinery in living with stone feature top
• Designer bathroom
• Split system for Air Conditioning & Cooling upstairs
• Quality landscaping and mature trees in both gardens
• Premium lifestyle with exceptional convenient location
• Across the road from popular Griffith shops, restaurants, bar and organic grocers as well as other village shops and so many other conveniences
• Body corporate fees: $3,605pa
• Rates: $670 per quarter

Location
4/50 Stuart Street
Griffith ACT 2603
Details
3
1
1
EER: 3.0
Townhouse
Auction Saturday, 27 Jun 10:00 AM On site
Land area: | 1228.7 sqm (approx) |
Building size: | 120 sqm (approx) |
Enjoy a lifestyle of true convenience positioned in one of Griffith's most central idyllic locations, only metres from the Griffith shops and numerous popular restaurants and village shops. The 3-bedroom contemporary villa has been renovated with sophisticated style, and evidently the touch of an interior designers' flair. Clever landscape design and plant selections of two landscaped courtyards also complement a very tranquil street setting providing an exceptional home overall.
Light, warmth and space is optimised throughout the living area with full-length glass doors that open up to a private sunny courtyard and deck; also observing a glorious garden of Japanese maple splendour and majestic oak trees beyond. A gas fireplace in the living and kitchen area provides an ambience with quality designer joinery offering efficient storage and maximising space. Attention to detail with architectural modern finishes includes a designer kitchen with timber used extensively including the flooring, and custom cabinetry in the kitchen/meals area. The combining of stone and timber with contemporary fittings and tapware provides an inspiring and uplifting environment to relax or entertain in. Sleek modern décor also extends to the bathroom upstairs.
A most desirable central location merely metres from Griffith shops offering a range of conveniences including a short distance to Manuka, Kingston, Fyshwick Markets, highly reputable schools, parks, walking tracks and Lake Burley Griffin. Close proximity to the City as well as the Parliamentary Triangle with easy access to public transport and main arterial roads.
Features:
• Contemporary style 3-bedroom villa superbly renovated by interior designer
• 2 courtyards – front courtyard sunny with tranquil garden and Japanese maples + paved rear courtyard with established landscaping
• Bright and sunny living and meals area with floor to ceiling windows opening out to scenic front courtyard terrace and deck
• Designer kitchen with quality appliances, stone benchtops, custom cabinetry and architectural fittings
• Quality timber floorboards
• Gas fire with effective heating capacity
• Custom designer shelving and joinery in living with stone feature top
• Designer bathroom
• Split system for Air Conditioning & Cooling upstairs
• Quality landscaping and mature trees in both gardens
• Premium lifestyle with exceptional convenient location
• Across the road from popular Griffith shops, restaurants, bar and organic grocers as well as other village shops and so many other conveniences
• Body corporate fees: $3,605pa
• Rates: $670 per quarter
Read MoreLight, warmth and space is optimised throughout the living area with full-length glass doors that open up to a private sunny courtyard and deck; also observing a glorious garden of Japanese maple splendour and majestic oak trees beyond. A gas fireplace in the living and kitchen area provides an ambience with quality designer joinery offering efficient storage and maximising space. Attention to detail with architectural modern finishes includes a designer kitchen with timber used extensively including the flooring, and custom cabinetry in the kitchen/meals area. The combining of stone and timber with contemporary fittings and tapware provides an inspiring and uplifting environment to relax or entertain in. Sleek modern décor also extends to the bathroom upstairs.
A most desirable central location merely metres from Griffith shops offering a range of conveniences including a short distance to Manuka, Kingston, Fyshwick Markets, highly reputable schools, parks, walking tracks and Lake Burley Griffin. Close proximity to the City as well as the Parliamentary Triangle with easy access to public transport and main arterial roads.
Features:
• Contemporary style 3-bedroom villa superbly renovated by interior designer
• 2 courtyards – front courtyard sunny with tranquil garden and Japanese maples + paved rear courtyard with established landscaping
• Bright and sunny living and meals area with floor to ceiling windows opening out to scenic front courtyard terrace and deck
• Designer kitchen with quality appliances, stone benchtops, custom cabinetry and architectural fittings
• Quality timber floorboards
• Gas fire with effective heating capacity
• Custom designer shelving and joinery in living with stone feature top
• Designer bathroom
• Split system for Air Conditioning & Cooling upstairs
• Quality landscaping and mature trees in both gardens
• Premium lifestyle with exceptional convenient location
• Across the road from popular Griffith shops, restaurants, bar and organic grocers as well as other village shops and so many other conveniences
• Body corporate fees: $3,605pa
• Rates: $670 per quarter
Inspect
Contact agent


