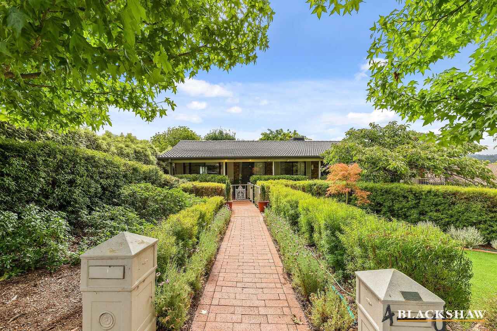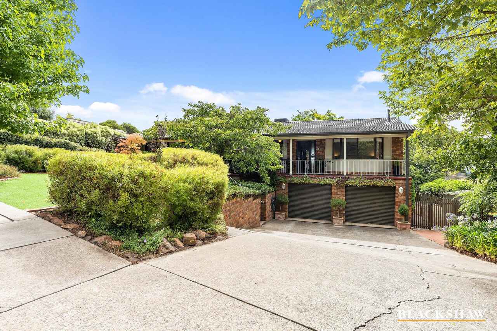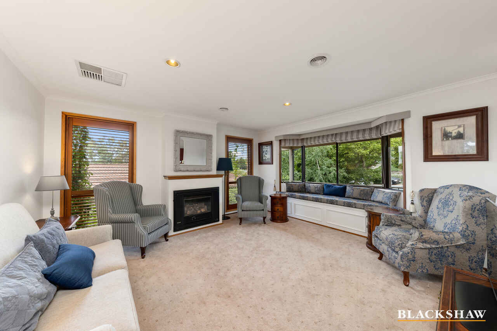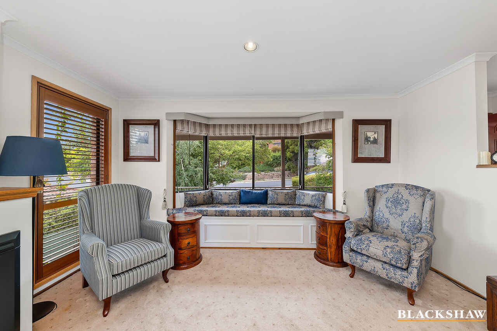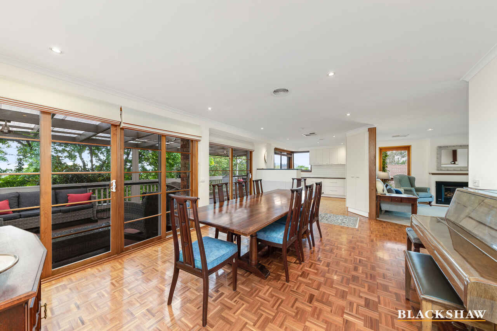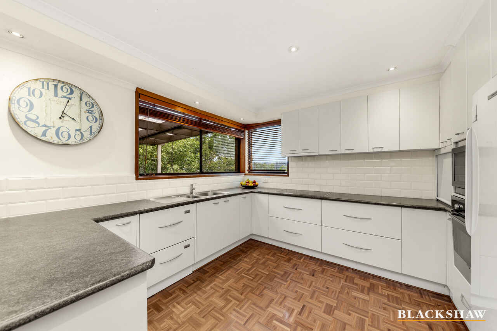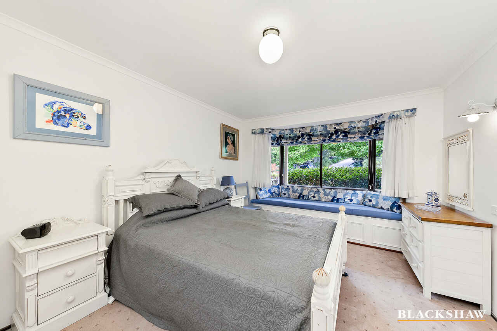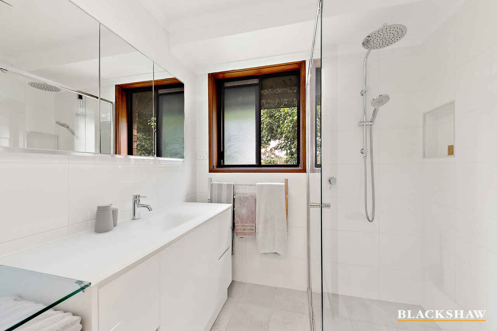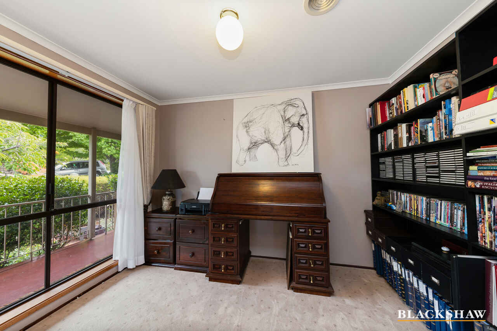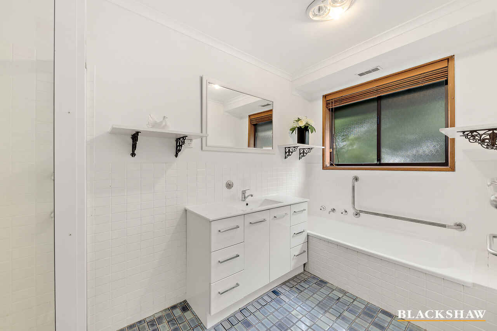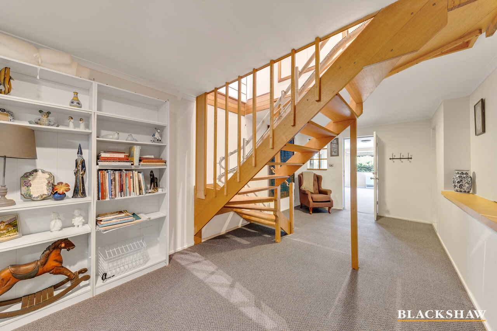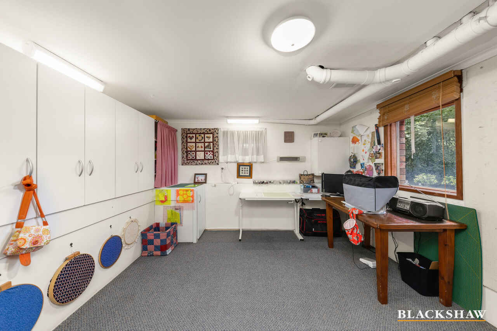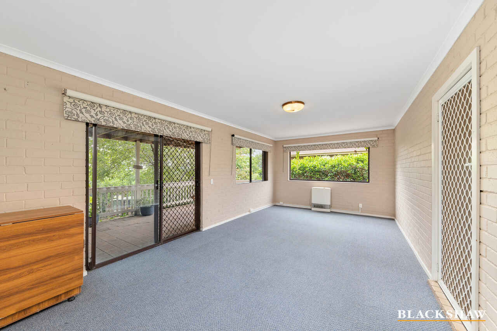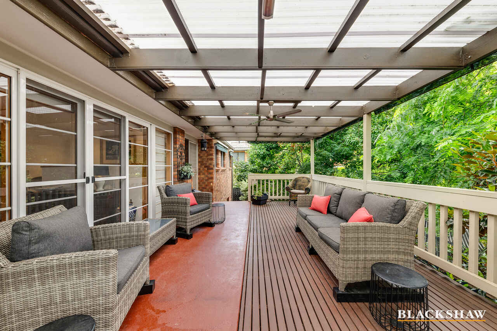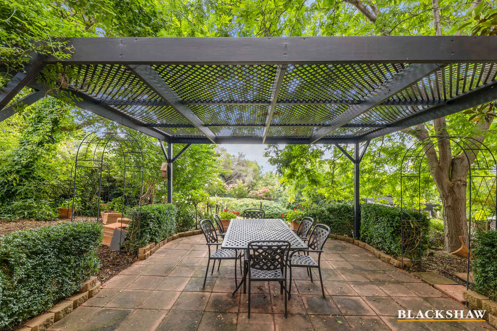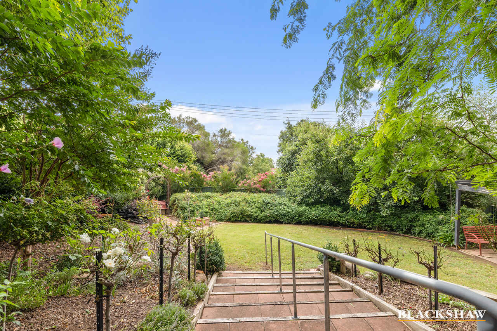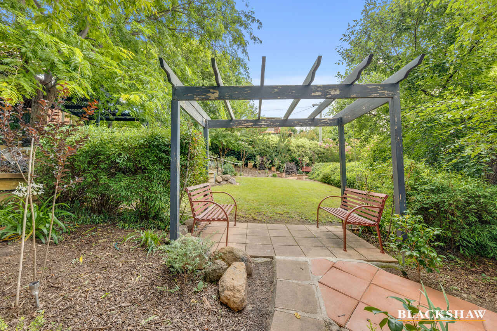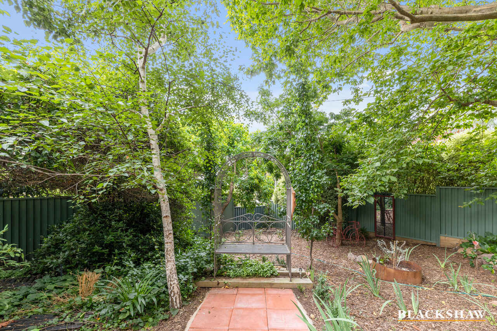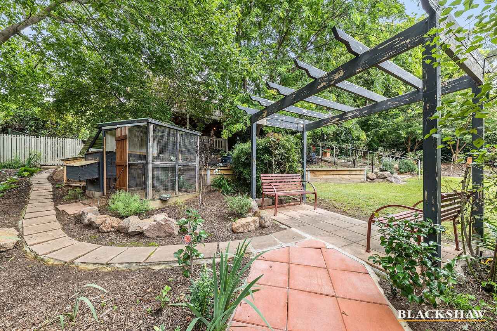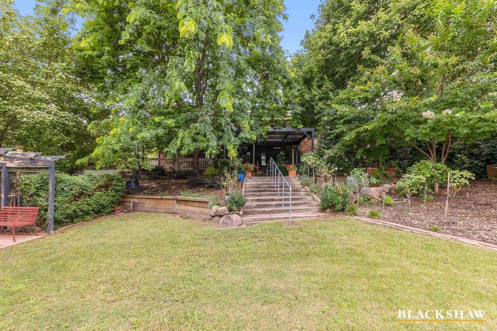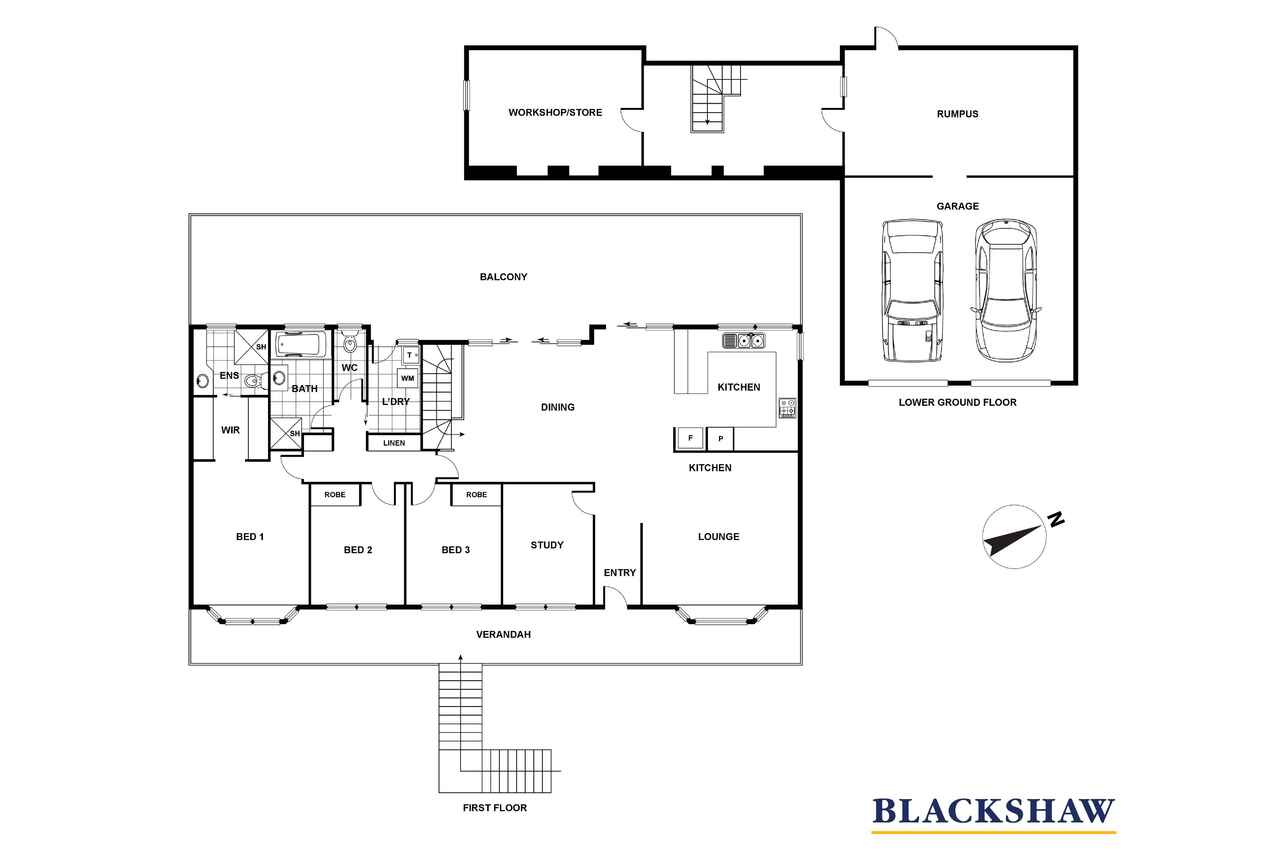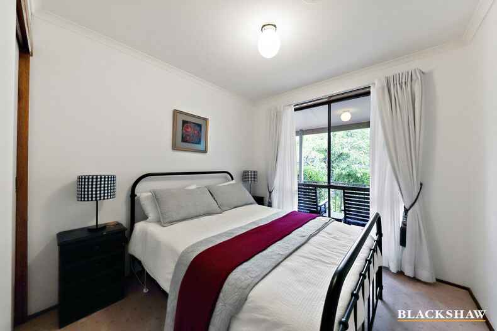A verdant sanctuary with space for the whole family
Sold
Location
40 Lucy Gullet Circuit
Chisholm ACT 2905
Details
4
2
2
EER: 0.5
House
Auction Saturday, 26 Feb 04:00 PM On site
This substantial family home set over two levels among delightful established cottage style gardens is infused with romantic character features that are not only practical but add layers of design interest.
A full-length front veranda and bay window seats in both the living room and master bedroom lend a quiet style that invite relaxation while a gas fireplace, French doors, timber shutters and parquetry floors evoke a European air.
The elevated and covered rear deck surrounded by greenery provides a lush but whimsical, private treehouse-style setting.
Expansive decking at the rear is accessed from a spacious open-plan meals area adjacent to a well-equipped kitchen where you'll find stainless steel appliances, plenty of bench space and a convenient appliances cupboard.
There are four bedrooms on this level, including the master with a walk-through wardrobe and updated ensuite. Two of the bedrooms are good sized and currently being used as studies.
A striking timber staircase leads down to a spacious, bright room with its own access that could be used for a home office. An additional dual-aspect room is currently being used as a second lounge and looks out to a stunning back veranda overlooking meandering gardens that just beckon children to explore.
With the lovely Simpsons Hill Nature Reserve just steps away, six schools under 2km away and the Tuggeranong Town Centre just a short drive, this home has the ideal location plus all the space and amenities your growing family needs.
FEATURES
• Quality built four-bedroom home on an elevated street near Simpsons Hill Nature Reserve
• Stunning cottage gardens to entry
• Formal lounge with upholstered bay window seat and gas fireplace
• Sizeable open-plan meals area capable of holding a 12-seat table
• Well-laid-out kitchen in neutral colours with appliances cupboard, electric cooktop, integrated Smeg microwave, Fiori wall oven, and timber blinds
• Covered and elevated rear deck with treetop aspect
• Master bedroom with upholstered bay window seat, walk-through wardrobe and renovated white ensuite
• Three additional bedrooms, of which two have built-in wardrobes
• Fourth bedroom, currently used as a study has numerous power point locations
• Family bathroom with large vanity, walk-in shower and bathtub + separate toilet
• Large laundry with excellent storage
• Polished parquetry flooring to meals, kitchen and hallways
• Downstairs hobby or recreation room with separate external access (perfect as a home office with external access)
• Downstairs dual-aspect north-facing living area with garden views
• Expansive rear decking /veranda
• Recycled heating and cooling throughout
• Extensive under-house storage
• Additional paved entertaining area beneath shade trees
• Segregated section of backyard reserved for vegetable garden with 5 raised garden beds
• Garden storage shed to house gardening equipment
• Large and well-maintained chook house
• Fenced and established rear garden
• Double garage with internal access
Read MoreA full-length front veranda and bay window seats in both the living room and master bedroom lend a quiet style that invite relaxation while a gas fireplace, French doors, timber shutters and parquetry floors evoke a European air.
The elevated and covered rear deck surrounded by greenery provides a lush but whimsical, private treehouse-style setting.
Expansive decking at the rear is accessed from a spacious open-plan meals area adjacent to a well-equipped kitchen where you'll find stainless steel appliances, plenty of bench space and a convenient appliances cupboard.
There are four bedrooms on this level, including the master with a walk-through wardrobe and updated ensuite. Two of the bedrooms are good sized and currently being used as studies.
A striking timber staircase leads down to a spacious, bright room with its own access that could be used for a home office. An additional dual-aspect room is currently being used as a second lounge and looks out to a stunning back veranda overlooking meandering gardens that just beckon children to explore.
With the lovely Simpsons Hill Nature Reserve just steps away, six schools under 2km away and the Tuggeranong Town Centre just a short drive, this home has the ideal location plus all the space and amenities your growing family needs.
FEATURES
• Quality built four-bedroom home on an elevated street near Simpsons Hill Nature Reserve
• Stunning cottage gardens to entry
• Formal lounge with upholstered bay window seat and gas fireplace
• Sizeable open-plan meals area capable of holding a 12-seat table
• Well-laid-out kitchen in neutral colours with appliances cupboard, electric cooktop, integrated Smeg microwave, Fiori wall oven, and timber blinds
• Covered and elevated rear deck with treetop aspect
• Master bedroom with upholstered bay window seat, walk-through wardrobe and renovated white ensuite
• Three additional bedrooms, of which two have built-in wardrobes
• Fourth bedroom, currently used as a study has numerous power point locations
• Family bathroom with large vanity, walk-in shower and bathtub + separate toilet
• Large laundry with excellent storage
• Polished parquetry flooring to meals, kitchen and hallways
• Downstairs hobby or recreation room with separate external access (perfect as a home office with external access)
• Downstairs dual-aspect north-facing living area with garden views
• Expansive rear decking /veranda
• Recycled heating and cooling throughout
• Extensive under-house storage
• Additional paved entertaining area beneath shade trees
• Segregated section of backyard reserved for vegetable garden with 5 raised garden beds
• Garden storage shed to house gardening equipment
• Large and well-maintained chook house
• Fenced and established rear garden
• Double garage with internal access
Inspect
Contact agent
Listing agents
This substantial family home set over two levels among delightful established cottage style gardens is infused with romantic character features that are not only practical but add layers of design interest.
A full-length front veranda and bay window seats in both the living room and master bedroom lend a quiet style that invite relaxation while a gas fireplace, French doors, timber shutters and parquetry floors evoke a European air.
The elevated and covered rear deck surrounded by greenery provides a lush but whimsical, private treehouse-style setting.
Expansive decking at the rear is accessed from a spacious open-plan meals area adjacent to a well-equipped kitchen where you'll find stainless steel appliances, plenty of bench space and a convenient appliances cupboard.
There are four bedrooms on this level, including the master with a walk-through wardrobe and updated ensuite. Two of the bedrooms are good sized and currently being used as studies.
A striking timber staircase leads down to a spacious, bright room with its own access that could be used for a home office. An additional dual-aspect room is currently being used as a second lounge and looks out to a stunning back veranda overlooking meandering gardens that just beckon children to explore.
With the lovely Simpsons Hill Nature Reserve just steps away, six schools under 2km away and the Tuggeranong Town Centre just a short drive, this home has the ideal location plus all the space and amenities your growing family needs.
FEATURES
• Quality built four-bedroom home on an elevated street near Simpsons Hill Nature Reserve
• Stunning cottage gardens to entry
• Formal lounge with upholstered bay window seat and gas fireplace
• Sizeable open-plan meals area capable of holding a 12-seat table
• Well-laid-out kitchen in neutral colours with appliances cupboard, electric cooktop, integrated Smeg microwave, Fiori wall oven, and timber blinds
• Covered and elevated rear deck with treetop aspect
• Master bedroom with upholstered bay window seat, walk-through wardrobe and renovated white ensuite
• Three additional bedrooms, of which two have built-in wardrobes
• Fourth bedroom, currently used as a study has numerous power point locations
• Family bathroom with large vanity, walk-in shower and bathtub + separate toilet
• Large laundry with excellent storage
• Polished parquetry flooring to meals, kitchen and hallways
• Downstairs hobby or recreation room with separate external access (perfect as a home office with external access)
• Downstairs dual-aspect north-facing living area with garden views
• Expansive rear decking /veranda
• Recycled heating and cooling throughout
• Extensive under-house storage
• Additional paved entertaining area beneath shade trees
• Segregated section of backyard reserved for vegetable garden with 5 raised garden beds
• Garden storage shed to house gardening equipment
• Large and well-maintained chook house
• Fenced and established rear garden
• Double garage with internal access
Read MoreA full-length front veranda and bay window seats in both the living room and master bedroom lend a quiet style that invite relaxation while a gas fireplace, French doors, timber shutters and parquetry floors evoke a European air.
The elevated and covered rear deck surrounded by greenery provides a lush but whimsical, private treehouse-style setting.
Expansive decking at the rear is accessed from a spacious open-plan meals area adjacent to a well-equipped kitchen where you'll find stainless steel appliances, plenty of bench space and a convenient appliances cupboard.
There are four bedrooms on this level, including the master with a walk-through wardrobe and updated ensuite. Two of the bedrooms are good sized and currently being used as studies.
A striking timber staircase leads down to a spacious, bright room with its own access that could be used for a home office. An additional dual-aspect room is currently being used as a second lounge and looks out to a stunning back veranda overlooking meandering gardens that just beckon children to explore.
With the lovely Simpsons Hill Nature Reserve just steps away, six schools under 2km away and the Tuggeranong Town Centre just a short drive, this home has the ideal location plus all the space and amenities your growing family needs.
FEATURES
• Quality built four-bedroom home on an elevated street near Simpsons Hill Nature Reserve
• Stunning cottage gardens to entry
• Formal lounge with upholstered bay window seat and gas fireplace
• Sizeable open-plan meals area capable of holding a 12-seat table
• Well-laid-out kitchen in neutral colours with appliances cupboard, electric cooktop, integrated Smeg microwave, Fiori wall oven, and timber blinds
• Covered and elevated rear deck with treetop aspect
• Master bedroom with upholstered bay window seat, walk-through wardrobe and renovated white ensuite
• Three additional bedrooms, of which two have built-in wardrobes
• Fourth bedroom, currently used as a study has numerous power point locations
• Family bathroom with large vanity, walk-in shower and bathtub + separate toilet
• Large laundry with excellent storage
• Polished parquetry flooring to meals, kitchen and hallways
• Downstairs hobby or recreation room with separate external access (perfect as a home office with external access)
• Downstairs dual-aspect north-facing living area with garden views
• Expansive rear decking /veranda
• Recycled heating and cooling throughout
• Extensive under-house storage
• Additional paved entertaining area beneath shade trees
• Segregated section of backyard reserved for vegetable garden with 5 raised garden beds
• Garden storage shed to house gardening equipment
• Large and well-maintained chook house
• Fenced and established rear garden
• Double garage with internal access
Location
40 Lucy Gullet Circuit
Chisholm ACT 2905
Details
4
2
2
EER: 0.5
House
Auction Saturday, 26 Feb 04:00 PM On site
This substantial family home set over two levels among delightful established cottage style gardens is infused with romantic character features that are not only practical but add layers of design interest.
A full-length front veranda and bay window seats in both the living room and master bedroom lend a quiet style that invite relaxation while a gas fireplace, French doors, timber shutters and parquetry floors evoke a European air.
The elevated and covered rear deck surrounded by greenery provides a lush but whimsical, private treehouse-style setting.
Expansive decking at the rear is accessed from a spacious open-plan meals area adjacent to a well-equipped kitchen where you'll find stainless steel appliances, plenty of bench space and a convenient appliances cupboard.
There are four bedrooms on this level, including the master with a walk-through wardrobe and updated ensuite. Two of the bedrooms are good sized and currently being used as studies.
A striking timber staircase leads down to a spacious, bright room with its own access that could be used for a home office. An additional dual-aspect room is currently being used as a second lounge and looks out to a stunning back veranda overlooking meandering gardens that just beckon children to explore.
With the lovely Simpsons Hill Nature Reserve just steps away, six schools under 2km away and the Tuggeranong Town Centre just a short drive, this home has the ideal location plus all the space and amenities your growing family needs.
FEATURES
• Quality built four-bedroom home on an elevated street near Simpsons Hill Nature Reserve
• Stunning cottage gardens to entry
• Formal lounge with upholstered bay window seat and gas fireplace
• Sizeable open-plan meals area capable of holding a 12-seat table
• Well-laid-out kitchen in neutral colours with appliances cupboard, electric cooktop, integrated Smeg microwave, Fiori wall oven, and timber blinds
• Covered and elevated rear deck with treetop aspect
• Master bedroom with upholstered bay window seat, walk-through wardrobe and renovated white ensuite
• Three additional bedrooms, of which two have built-in wardrobes
• Fourth bedroom, currently used as a study has numerous power point locations
• Family bathroom with large vanity, walk-in shower and bathtub + separate toilet
• Large laundry with excellent storage
• Polished parquetry flooring to meals, kitchen and hallways
• Downstairs hobby or recreation room with separate external access (perfect as a home office with external access)
• Downstairs dual-aspect north-facing living area with garden views
• Expansive rear decking /veranda
• Recycled heating and cooling throughout
• Extensive under-house storage
• Additional paved entertaining area beneath shade trees
• Segregated section of backyard reserved for vegetable garden with 5 raised garden beds
• Garden storage shed to house gardening equipment
• Large and well-maintained chook house
• Fenced and established rear garden
• Double garage with internal access
Read MoreA full-length front veranda and bay window seats in both the living room and master bedroom lend a quiet style that invite relaxation while a gas fireplace, French doors, timber shutters and parquetry floors evoke a European air.
The elevated and covered rear deck surrounded by greenery provides a lush but whimsical, private treehouse-style setting.
Expansive decking at the rear is accessed from a spacious open-plan meals area adjacent to a well-equipped kitchen where you'll find stainless steel appliances, plenty of bench space and a convenient appliances cupboard.
There are four bedrooms on this level, including the master with a walk-through wardrobe and updated ensuite. Two of the bedrooms are good sized and currently being used as studies.
A striking timber staircase leads down to a spacious, bright room with its own access that could be used for a home office. An additional dual-aspect room is currently being used as a second lounge and looks out to a stunning back veranda overlooking meandering gardens that just beckon children to explore.
With the lovely Simpsons Hill Nature Reserve just steps away, six schools under 2km away and the Tuggeranong Town Centre just a short drive, this home has the ideal location plus all the space and amenities your growing family needs.
FEATURES
• Quality built four-bedroom home on an elevated street near Simpsons Hill Nature Reserve
• Stunning cottage gardens to entry
• Formal lounge with upholstered bay window seat and gas fireplace
• Sizeable open-plan meals area capable of holding a 12-seat table
• Well-laid-out kitchen in neutral colours with appliances cupboard, electric cooktop, integrated Smeg microwave, Fiori wall oven, and timber blinds
• Covered and elevated rear deck with treetop aspect
• Master bedroom with upholstered bay window seat, walk-through wardrobe and renovated white ensuite
• Three additional bedrooms, of which two have built-in wardrobes
• Fourth bedroom, currently used as a study has numerous power point locations
• Family bathroom with large vanity, walk-in shower and bathtub + separate toilet
• Large laundry with excellent storage
• Polished parquetry flooring to meals, kitchen and hallways
• Downstairs hobby or recreation room with separate external access (perfect as a home office with external access)
• Downstairs dual-aspect north-facing living area with garden views
• Expansive rear decking /veranda
• Recycled heating and cooling throughout
• Extensive under-house storage
• Additional paved entertaining area beneath shade trees
• Segregated section of backyard reserved for vegetable garden with 5 raised garden beds
• Garden storage shed to house gardening equipment
• Large and well-maintained chook house
• Fenced and established rear garden
• Double garage with internal access
Inspect
Contact agent


