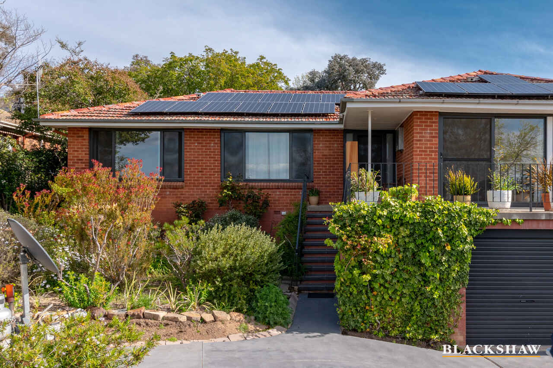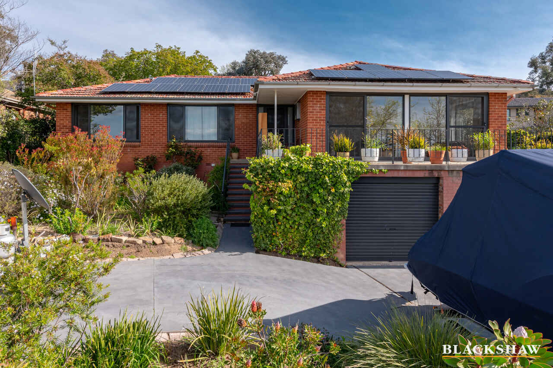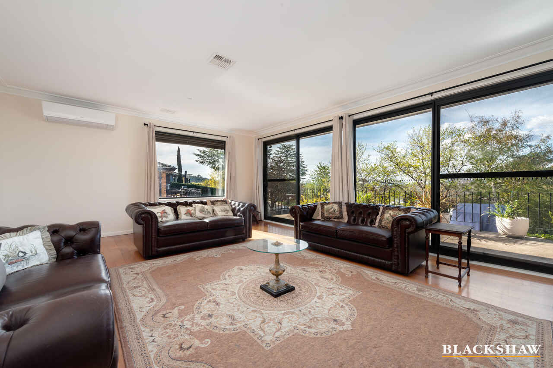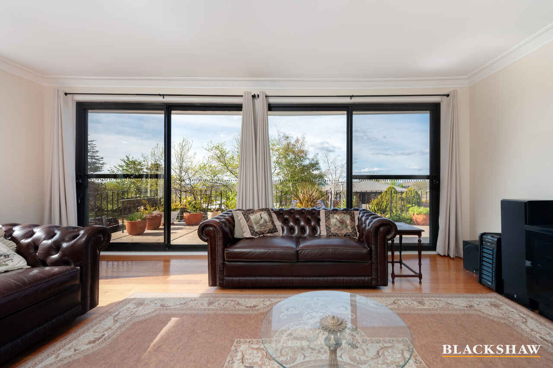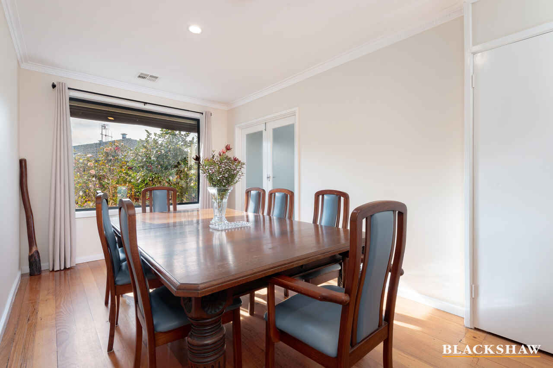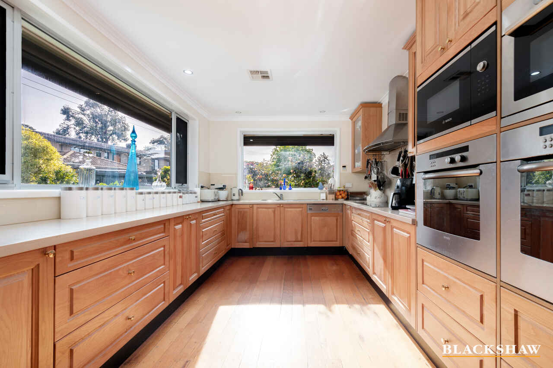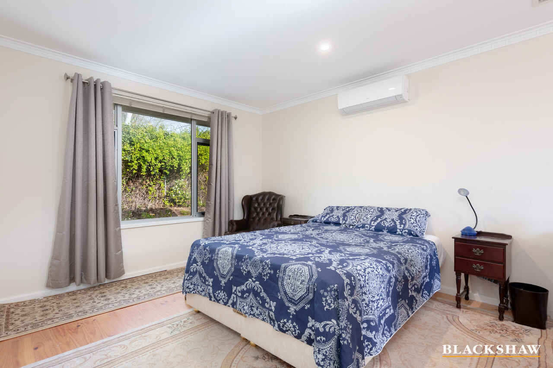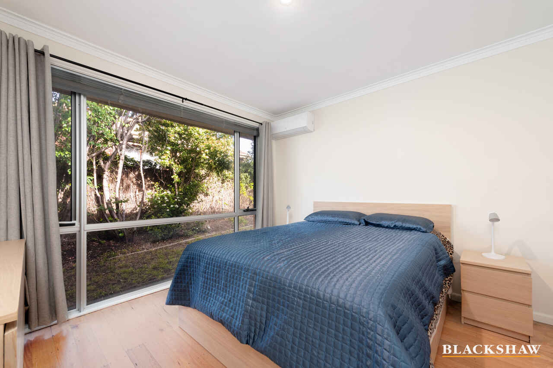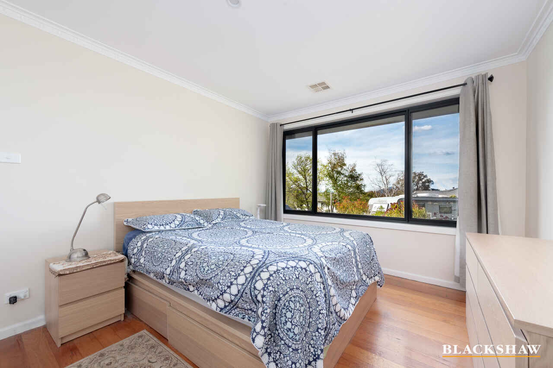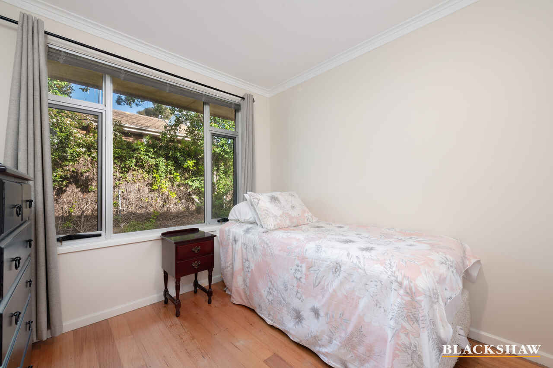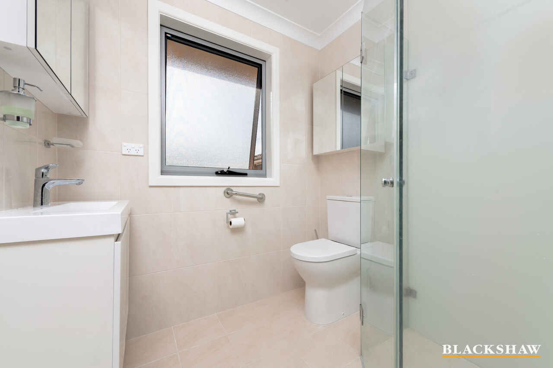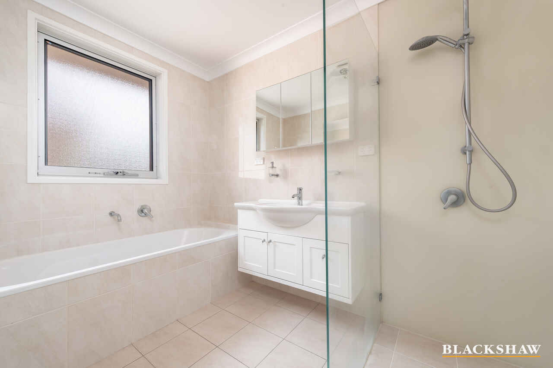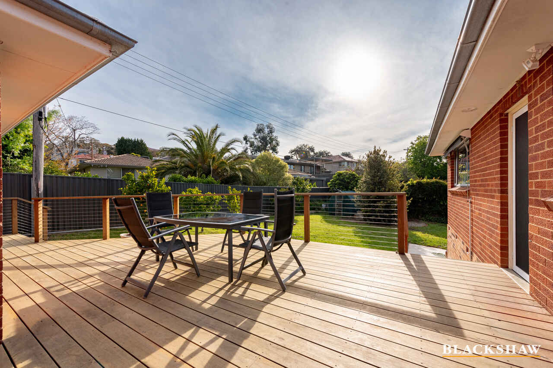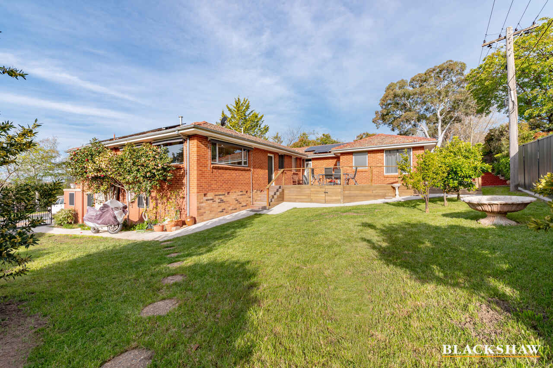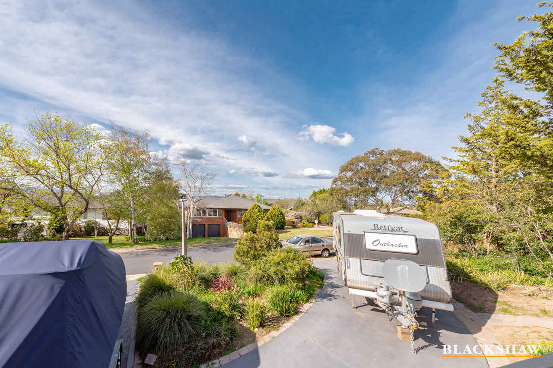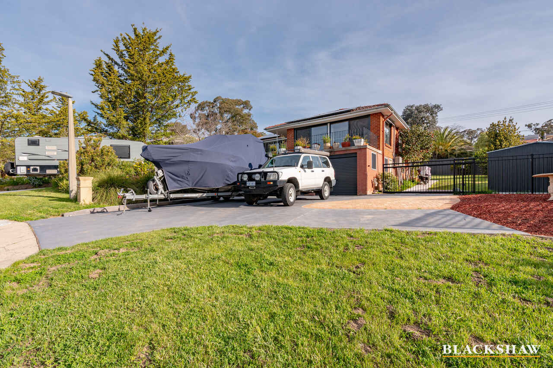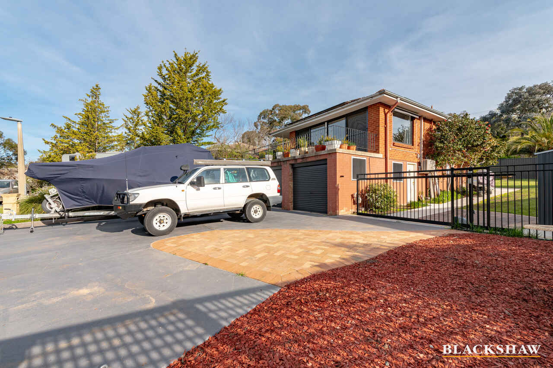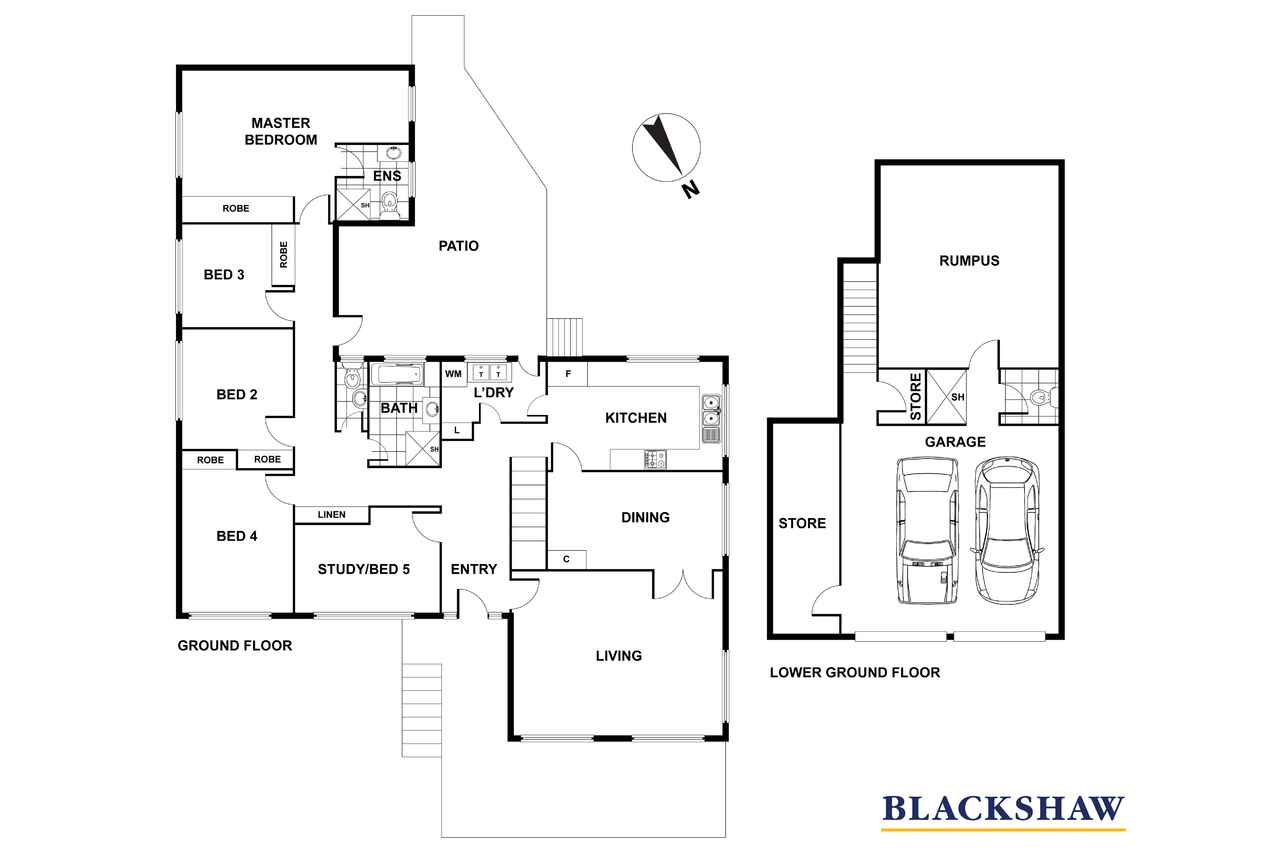Spacious family home combines classic character with spacious living
Sold
Location
40 Roebuck Street
Red Hill ACT 2603
Details
4
3
5
EER: 4.5
House
Auction Saturday, 24 Oct 12:00 PM On site
Land area: | 978 sqm (approx) |
With a classic facade and full of natural light and impressively proportioned, this spacious family home provides the perfect setting for an inner south lifestyle of modern convenience. It is tucked away in a family-friendly street, with views, metres from sought after schools and short walk to local walking trails.
This family home combines classic character with roomy living. The property offers five bedrooms, renovated ensuite, bathroom and powder room. Gorgeous big kitchen with double oven, new electric hot top, stone benches, fantastic storage, and large sunny windows onto the back garden.
The formal areas feature Tasmanian oak timber floors, views and flows into a separate dining area with enough room for dinner for ten.
Large outdoor entertaining area that overlooks the 978sqm block with established gardens. The garaging is a large double garage with a studio plus ensuite are ideal for the handyman or teenager's retreat. There is loads of off-street parking for guests or the boat or caravan.
With potential to add a pool or extend, this home is the perfect opportunity for someone looking to add a personal touch or move straight into.
• Elevated position, full length front veranda with views
• Spacious interiors with renovated kitchen and bathrooms
• Double glazed windows throughout, high ceilings,solar panels
• Lounge room with timber floors, separate dining space
• Large renovated kitchen, gas cook top, double oven
• Flexible layout offering five bedrooms or home office option
• Huge master includes built-ins and ensuite
• Two beautifully appointed bathrooms include main with bathtub
• Air conditioning, ducted heating, timber floors
• Double garage with under house storage, automatic doors internal access
• Perfect for growing families seeking space and convenience
• Downstairs studio and ensuite
• Large outdoor deck for entertaining, 978 sqm block, established gardens
• Walk to iconic village cafes, shops, transport and schools
• Quiet and family friendly street in secure location
• Backyard bathed in northerly light with room for a pool
• Room to park caravan, boat, or camper or all three at once
• Quick, easy access to the CBD
• Only moments away from shops, cafes and restaurants
• Move straight in with the potential to add value
Read MoreThis family home combines classic character with roomy living. The property offers five bedrooms, renovated ensuite, bathroom and powder room. Gorgeous big kitchen with double oven, new electric hot top, stone benches, fantastic storage, and large sunny windows onto the back garden.
The formal areas feature Tasmanian oak timber floors, views and flows into a separate dining area with enough room for dinner for ten.
Large outdoor entertaining area that overlooks the 978sqm block with established gardens. The garaging is a large double garage with a studio plus ensuite are ideal for the handyman or teenager's retreat. There is loads of off-street parking for guests or the boat or caravan.
With potential to add a pool or extend, this home is the perfect opportunity for someone looking to add a personal touch or move straight into.
• Elevated position, full length front veranda with views
• Spacious interiors with renovated kitchen and bathrooms
• Double glazed windows throughout, high ceilings,solar panels
• Lounge room with timber floors, separate dining space
• Large renovated kitchen, gas cook top, double oven
• Flexible layout offering five bedrooms or home office option
• Huge master includes built-ins and ensuite
• Two beautifully appointed bathrooms include main with bathtub
• Air conditioning, ducted heating, timber floors
• Double garage with under house storage, automatic doors internal access
• Perfect for growing families seeking space and convenience
• Downstairs studio and ensuite
• Large outdoor deck for entertaining, 978 sqm block, established gardens
• Walk to iconic village cafes, shops, transport and schools
• Quiet and family friendly street in secure location
• Backyard bathed in northerly light with room for a pool
• Room to park caravan, boat, or camper or all three at once
• Quick, easy access to the CBD
• Only moments away from shops, cafes and restaurants
• Move straight in with the potential to add value
Inspect
Contact agent
Listing agent
With a classic facade and full of natural light and impressively proportioned, this spacious family home provides the perfect setting for an inner south lifestyle of modern convenience. It is tucked away in a family-friendly street, with views, metres from sought after schools and short walk to local walking trails.
This family home combines classic character with roomy living. The property offers five bedrooms, renovated ensuite, bathroom and powder room. Gorgeous big kitchen with double oven, new electric hot top, stone benches, fantastic storage, and large sunny windows onto the back garden.
The formal areas feature Tasmanian oak timber floors, views and flows into a separate dining area with enough room for dinner for ten.
Large outdoor entertaining area that overlooks the 978sqm block with established gardens. The garaging is a large double garage with a studio plus ensuite are ideal for the handyman or teenager's retreat. There is loads of off-street parking for guests or the boat or caravan.
With potential to add a pool or extend, this home is the perfect opportunity for someone looking to add a personal touch or move straight into.
• Elevated position, full length front veranda with views
• Spacious interiors with renovated kitchen and bathrooms
• Double glazed windows throughout, high ceilings,solar panels
• Lounge room with timber floors, separate dining space
• Large renovated kitchen, gas cook top, double oven
• Flexible layout offering five bedrooms or home office option
• Huge master includes built-ins and ensuite
• Two beautifully appointed bathrooms include main with bathtub
• Air conditioning, ducted heating, timber floors
• Double garage with under house storage, automatic doors internal access
• Perfect for growing families seeking space and convenience
• Downstairs studio and ensuite
• Large outdoor deck for entertaining, 978 sqm block, established gardens
• Walk to iconic village cafes, shops, transport and schools
• Quiet and family friendly street in secure location
• Backyard bathed in northerly light with room for a pool
• Room to park caravan, boat, or camper or all three at once
• Quick, easy access to the CBD
• Only moments away from shops, cafes and restaurants
• Move straight in with the potential to add value
Read MoreThis family home combines classic character with roomy living. The property offers five bedrooms, renovated ensuite, bathroom and powder room. Gorgeous big kitchen with double oven, new electric hot top, stone benches, fantastic storage, and large sunny windows onto the back garden.
The formal areas feature Tasmanian oak timber floors, views and flows into a separate dining area with enough room for dinner for ten.
Large outdoor entertaining area that overlooks the 978sqm block with established gardens. The garaging is a large double garage with a studio plus ensuite are ideal for the handyman or teenager's retreat. There is loads of off-street parking for guests or the boat or caravan.
With potential to add a pool or extend, this home is the perfect opportunity for someone looking to add a personal touch or move straight into.
• Elevated position, full length front veranda with views
• Spacious interiors with renovated kitchen and bathrooms
• Double glazed windows throughout, high ceilings,solar panels
• Lounge room with timber floors, separate dining space
• Large renovated kitchen, gas cook top, double oven
• Flexible layout offering five bedrooms or home office option
• Huge master includes built-ins and ensuite
• Two beautifully appointed bathrooms include main with bathtub
• Air conditioning, ducted heating, timber floors
• Double garage with under house storage, automatic doors internal access
• Perfect for growing families seeking space and convenience
• Downstairs studio and ensuite
• Large outdoor deck for entertaining, 978 sqm block, established gardens
• Walk to iconic village cafes, shops, transport and schools
• Quiet and family friendly street in secure location
• Backyard bathed in northerly light with room for a pool
• Room to park caravan, boat, or camper or all three at once
• Quick, easy access to the CBD
• Only moments away from shops, cafes and restaurants
• Move straight in with the potential to add value
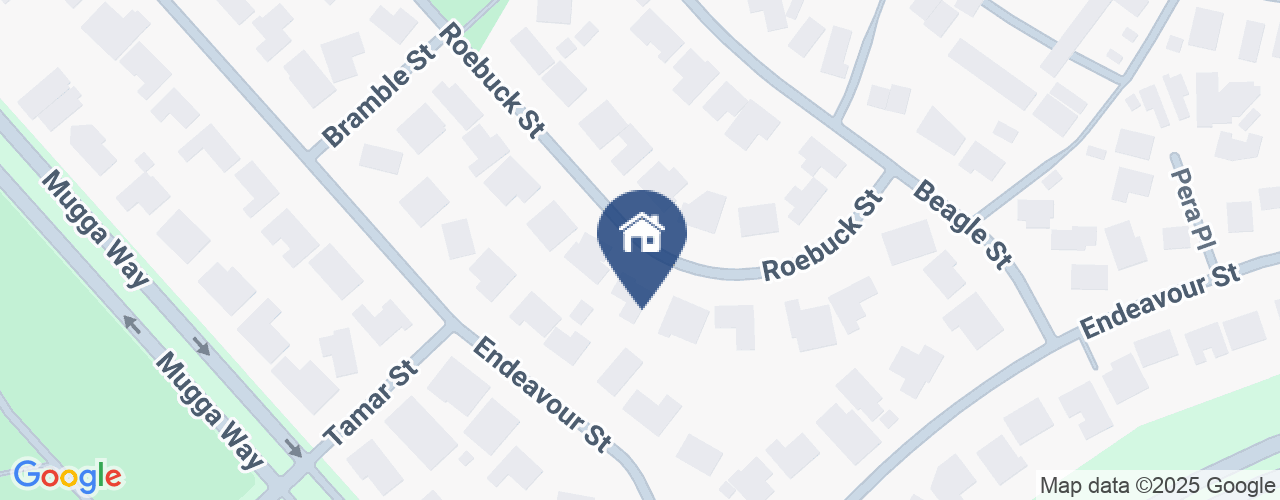
Location
40 Roebuck Street
Red Hill ACT 2603
Details
4
3
5
EER: 4.5
House
Auction Saturday, 24 Oct 12:00 PM On site
Land area: | 978 sqm (approx) |
With a classic facade and full of natural light and impressively proportioned, this spacious family home provides the perfect setting for an inner south lifestyle of modern convenience. It is tucked away in a family-friendly street, with views, metres from sought after schools and short walk to local walking trails.
This family home combines classic character with roomy living. The property offers five bedrooms, renovated ensuite, bathroom and powder room. Gorgeous big kitchen with double oven, new electric hot top, stone benches, fantastic storage, and large sunny windows onto the back garden.
The formal areas feature Tasmanian oak timber floors, views and flows into a separate dining area with enough room for dinner for ten.
Large outdoor entertaining area that overlooks the 978sqm block with established gardens. The garaging is a large double garage with a studio plus ensuite are ideal for the handyman or teenager's retreat. There is loads of off-street parking for guests or the boat or caravan.
With potential to add a pool or extend, this home is the perfect opportunity for someone looking to add a personal touch or move straight into.
• Elevated position, full length front veranda with views
• Spacious interiors with renovated kitchen and bathrooms
• Double glazed windows throughout, high ceilings,solar panels
• Lounge room with timber floors, separate dining space
• Large renovated kitchen, gas cook top, double oven
• Flexible layout offering five bedrooms or home office option
• Huge master includes built-ins and ensuite
• Two beautifully appointed bathrooms include main with bathtub
• Air conditioning, ducted heating, timber floors
• Double garage with under house storage, automatic doors internal access
• Perfect for growing families seeking space and convenience
• Downstairs studio and ensuite
• Large outdoor deck for entertaining, 978 sqm block, established gardens
• Walk to iconic village cafes, shops, transport and schools
• Quiet and family friendly street in secure location
• Backyard bathed in northerly light with room for a pool
• Room to park caravan, boat, or camper or all three at once
• Quick, easy access to the CBD
• Only moments away from shops, cafes and restaurants
• Move straight in with the potential to add value
Read MoreThis family home combines classic character with roomy living. The property offers five bedrooms, renovated ensuite, bathroom and powder room. Gorgeous big kitchen with double oven, new electric hot top, stone benches, fantastic storage, and large sunny windows onto the back garden.
The formal areas feature Tasmanian oak timber floors, views and flows into a separate dining area with enough room for dinner for ten.
Large outdoor entertaining area that overlooks the 978sqm block with established gardens. The garaging is a large double garage with a studio plus ensuite are ideal for the handyman or teenager's retreat. There is loads of off-street parking for guests or the boat or caravan.
With potential to add a pool or extend, this home is the perfect opportunity for someone looking to add a personal touch or move straight into.
• Elevated position, full length front veranda with views
• Spacious interiors with renovated kitchen and bathrooms
• Double glazed windows throughout, high ceilings,solar panels
• Lounge room with timber floors, separate dining space
• Large renovated kitchen, gas cook top, double oven
• Flexible layout offering five bedrooms or home office option
• Huge master includes built-ins and ensuite
• Two beautifully appointed bathrooms include main with bathtub
• Air conditioning, ducted heating, timber floors
• Double garage with under house storage, automatic doors internal access
• Perfect for growing families seeking space and convenience
• Downstairs studio and ensuite
• Large outdoor deck for entertaining, 978 sqm block, established gardens
• Walk to iconic village cafes, shops, transport and schools
• Quiet and family friendly street in secure location
• Backyard bathed in northerly light with room for a pool
• Room to park caravan, boat, or camper or all three at once
• Quick, easy access to the CBD
• Only moments away from shops, cafes and restaurants
• Move straight in with the potential to add value
Inspect
Contact agent


