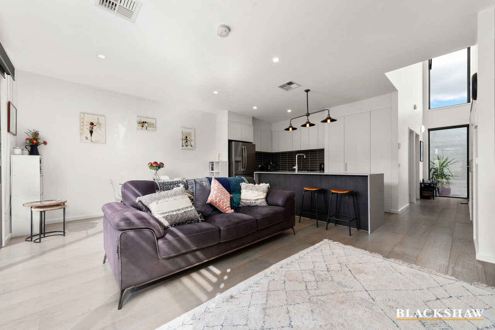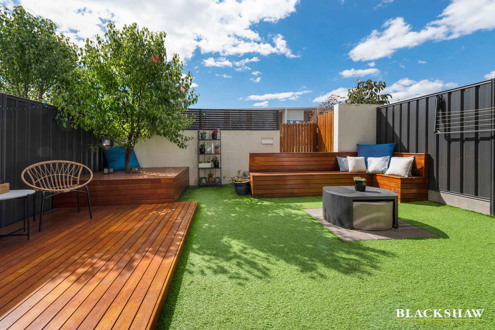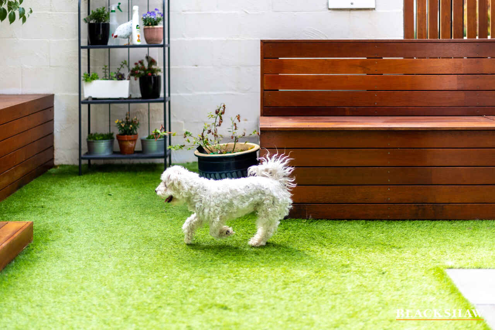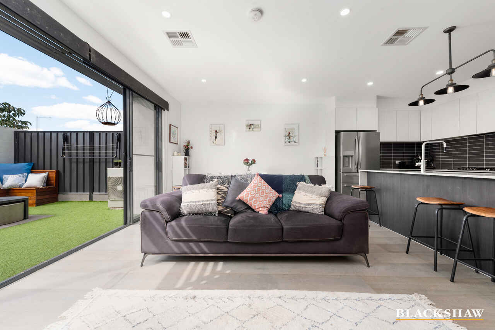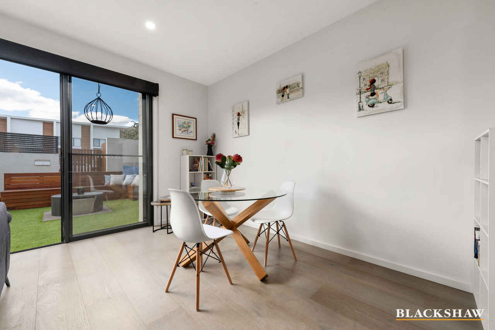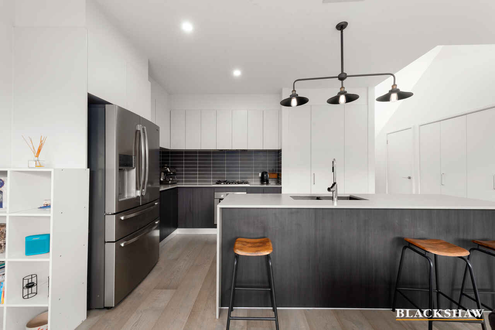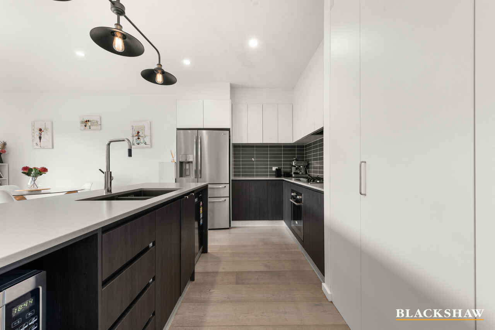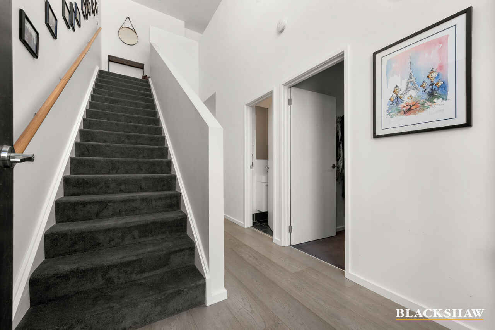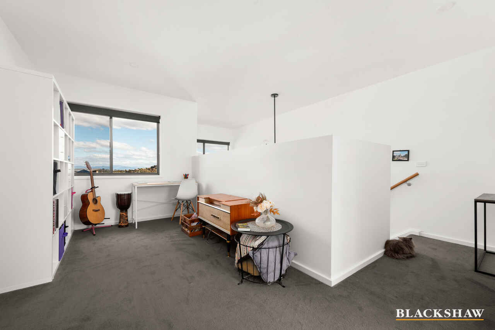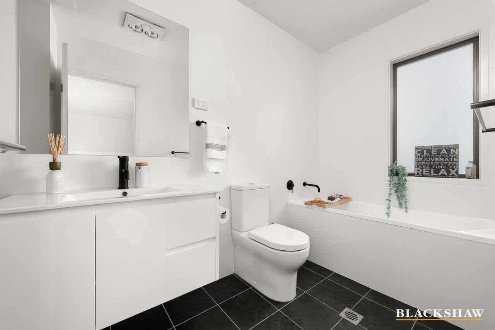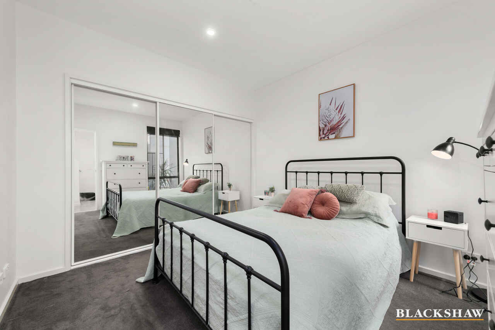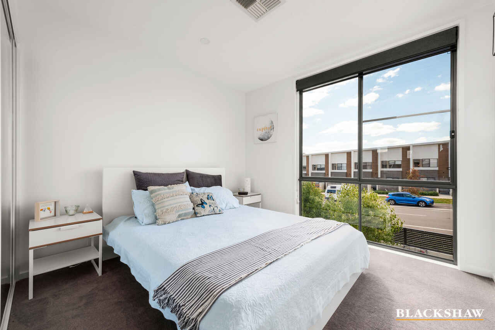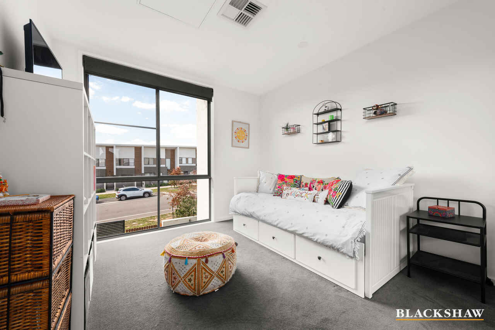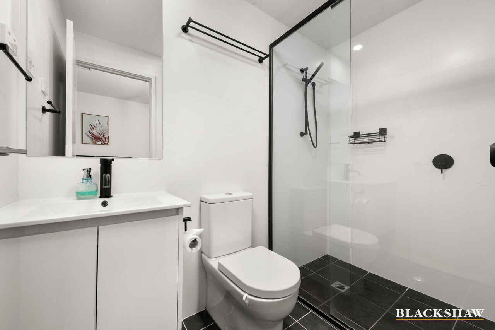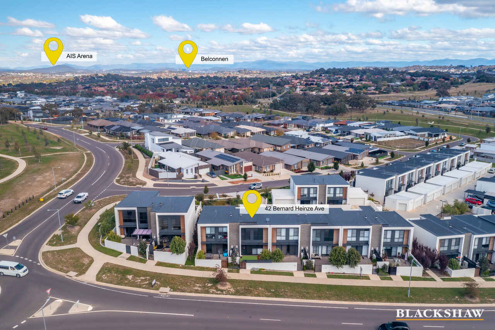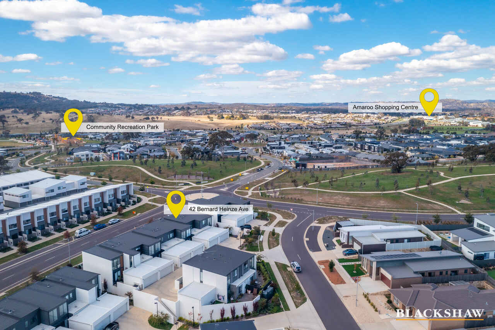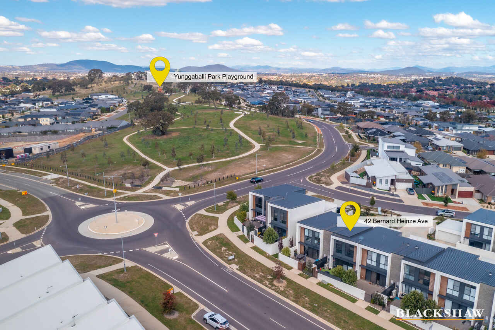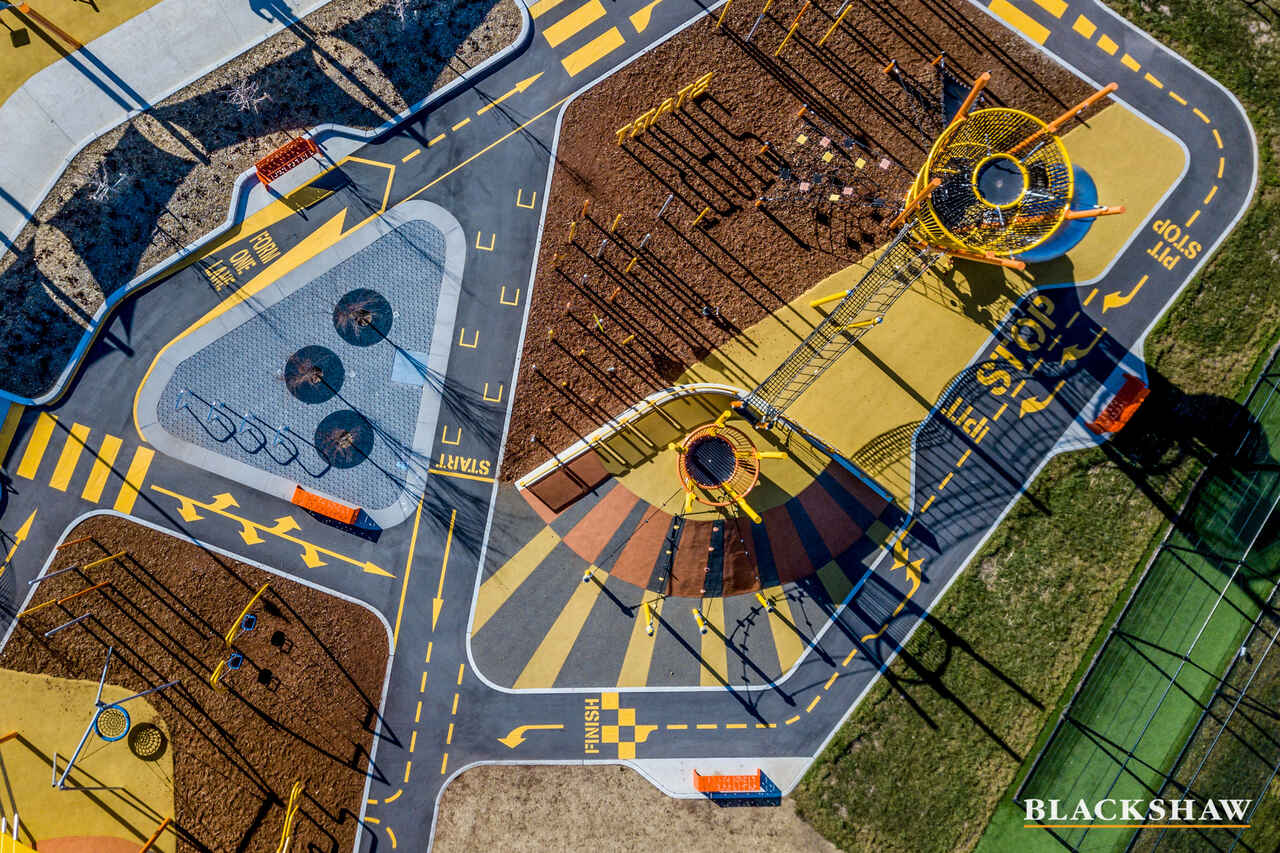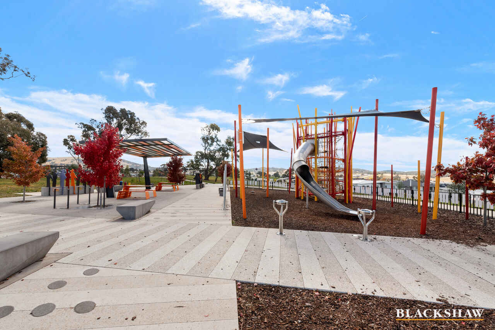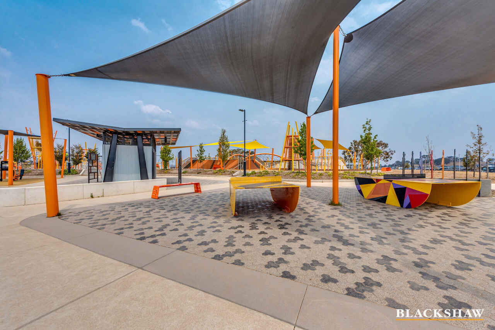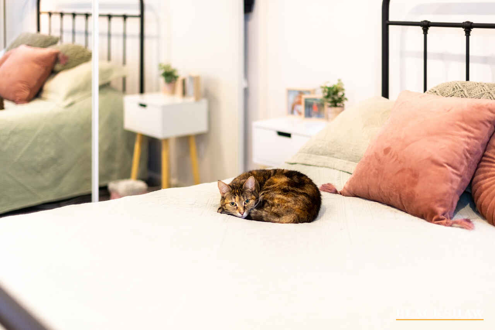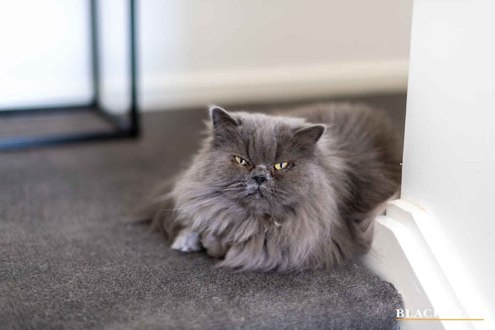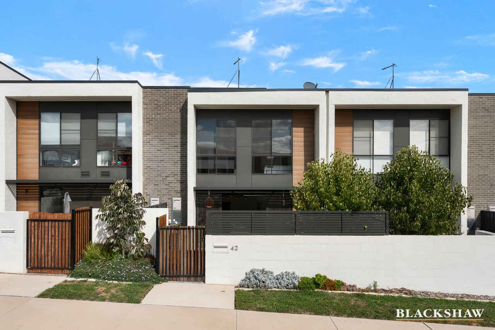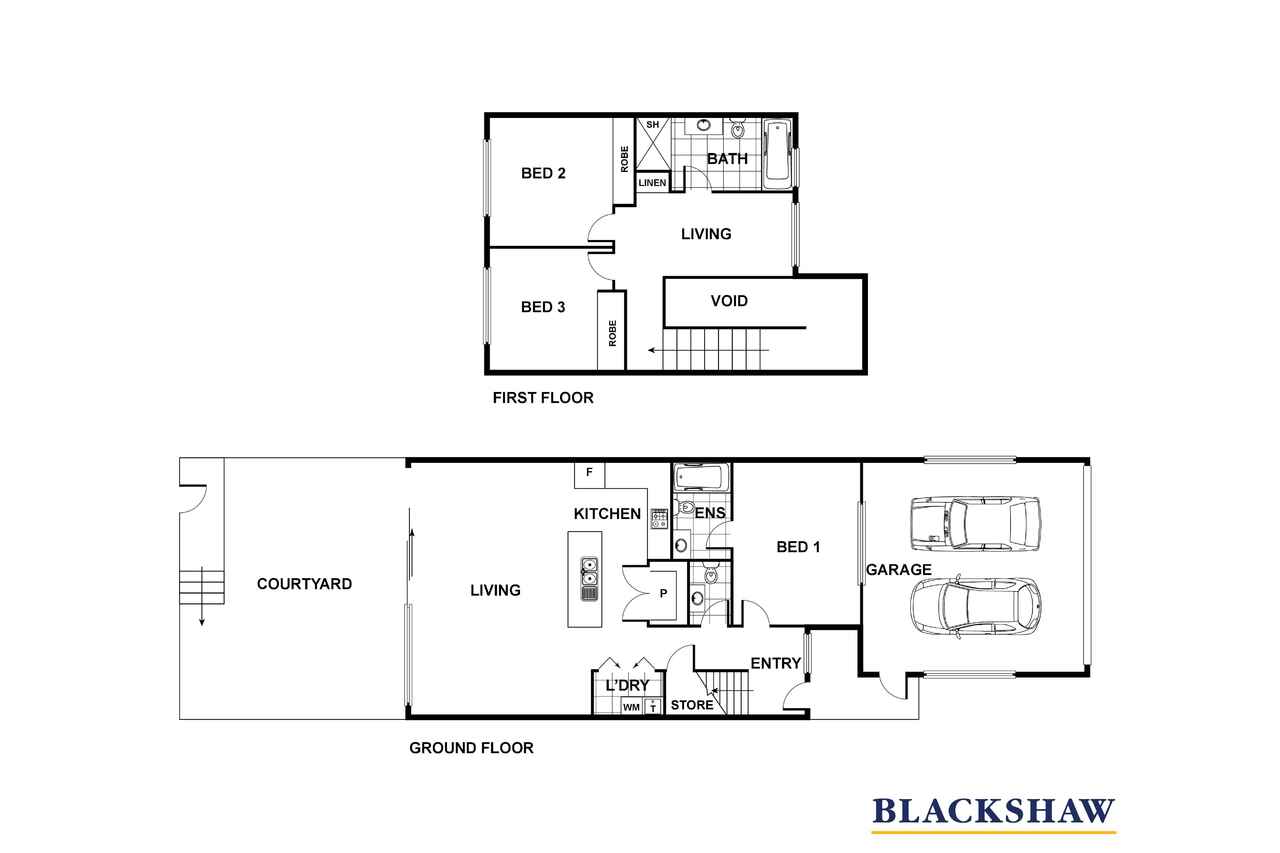The Perfect Floorplan - Master Bedroom on the Ground Floor plus...
Sold
Location
42 Bernard Heinze Avenue
Moncrieff ACT 2914
Details
3
2
2
EER: 6.0
Townhouse
Auction Saturday, 15 May 10:00 AM On site
Part of the desirable 'URBANE' complex designed by Collins Caddaye, this instantly appealing townhouse features an impressive layout with house-like proportions and modern interiors. The open plan design has generous touches such as 2.7m ceilings and staircase framed by full height voids. Since the 2018 completion of construction, only three of these townhouses have sold – this is an incredibly tightly-held complex, which is always a positive.
Architecturally designed with a focus on livability and efficiency, the clean lines and contemporary inclusions ensure minimal lost hallway space. Your new home further impresses with an indulgent atmosphere of relaxation. It features a clever design with designated living/dining area opening out to a huge courtyard, plus the benefit of a second living area upstairs. Add the master bedroom on the ground floor, with the remaining two bedrooms upstairs, and you have the perfect floorplan ready for your entertaining.
The quality on offer is obvious when looking at the kitchen. Not only does it have quality ILVE appliances, but the large kitchen also has a huge walk-in pantry and waterfall bench-tops, features not often found in townhouse living. Quality two-part roller blinds ensure privacy and shade protection, as well as a blockout layer.
Complete with secure double parking and the brilliant energy rating, this superb townhouse is placed on one of the highest points in Moncrieff with two parks and reserves just 100m away.
The suburb`s residents enjoy access to generous open spaces, with parks, playgrounds and walking tracks. While Moncrieff is on Canberra`s edges, it affords residents easy access to the city`s amenities, being just six minutes` drive from the Marketplace in Gungahlin.
Features include:
- 15 year Sinking Fund Plan from October 2018
- Direct street frontage and individual house number
- North-facing orientation of two storey townhouse
- Complex completed in April 2018
- Atrium ceiling entrance with 2.7m ceilings on both floors
- Decorative light features
- Open plan lounge and dining room
- King-sized master Bedroom with ensuite on ground floor
- Separate powder room on ground floor for visitors
- Bedrooms 2 and 3 upstairs with built-in mirrored robes
- Second living area upstairs
- Kitchen has walk-in-pantry and waterfall island bench-top
- Ducted rangehood and glass splashback
- ILVE five burner gas cooktop and ILVE under-bench oven
- ILVE dishwasher plus caesarstone bench-tops
- Ducted rangehood and glass splashback
- Quality two-part roller blinds for shade and blockout
- Automated blind in atrium
- Landscaped and terraced courtyard
- Boxed timber seating
- Marine ply protection on timber
- Weatherproof storage in the seating
- Ample storage throughout the townhouse
- Large European laundry
- Reverse-cycle ducted air-conditioning
- Double lock up garage
- Close to neighbouring suburb shops, schools, transport
- Two parks just 100m away
EER: 6
Living: 134m2
Courtyard: 42m2
Garage: 36m2
Total Residence: 212m2
Rates: $1,919.00 pa
WS&S Rates: $1,001.10 pa
Body Corporate: $2,204.00 pa
Note: all figures and measurements are approximate
Read MoreArchitecturally designed with a focus on livability and efficiency, the clean lines and contemporary inclusions ensure minimal lost hallway space. Your new home further impresses with an indulgent atmosphere of relaxation. It features a clever design with designated living/dining area opening out to a huge courtyard, plus the benefit of a second living area upstairs. Add the master bedroom on the ground floor, with the remaining two bedrooms upstairs, and you have the perfect floorplan ready for your entertaining.
The quality on offer is obvious when looking at the kitchen. Not only does it have quality ILVE appliances, but the large kitchen also has a huge walk-in pantry and waterfall bench-tops, features not often found in townhouse living. Quality two-part roller blinds ensure privacy and shade protection, as well as a blockout layer.
Complete with secure double parking and the brilliant energy rating, this superb townhouse is placed on one of the highest points in Moncrieff with two parks and reserves just 100m away.
The suburb`s residents enjoy access to generous open spaces, with parks, playgrounds and walking tracks. While Moncrieff is on Canberra`s edges, it affords residents easy access to the city`s amenities, being just six minutes` drive from the Marketplace in Gungahlin.
Features include:
- 15 year Sinking Fund Plan from October 2018
- Direct street frontage and individual house number
- North-facing orientation of two storey townhouse
- Complex completed in April 2018
- Atrium ceiling entrance with 2.7m ceilings on both floors
- Decorative light features
- Open plan lounge and dining room
- King-sized master Bedroom with ensuite on ground floor
- Separate powder room on ground floor for visitors
- Bedrooms 2 and 3 upstairs with built-in mirrored robes
- Second living area upstairs
- Kitchen has walk-in-pantry and waterfall island bench-top
- Ducted rangehood and glass splashback
- ILVE five burner gas cooktop and ILVE under-bench oven
- ILVE dishwasher plus caesarstone bench-tops
- Ducted rangehood and glass splashback
- Quality two-part roller blinds for shade and blockout
- Automated blind in atrium
- Landscaped and terraced courtyard
- Boxed timber seating
- Marine ply protection on timber
- Weatherproof storage in the seating
- Ample storage throughout the townhouse
- Large European laundry
- Reverse-cycle ducted air-conditioning
- Double lock up garage
- Close to neighbouring suburb shops, schools, transport
- Two parks just 100m away
EER: 6
Living: 134m2
Courtyard: 42m2
Garage: 36m2
Total Residence: 212m2
Rates: $1,919.00 pa
WS&S Rates: $1,001.10 pa
Body Corporate: $2,204.00 pa
Note: all figures and measurements are approximate
Inspect
Contact agent
Listing agent
Part of the desirable 'URBANE' complex designed by Collins Caddaye, this instantly appealing townhouse features an impressive layout with house-like proportions and modern interiors. The open plan design has generous touches such as 2.7m ceilings and staircase framed by full height voids. Since the 2018 completion of construction, only three of these townhouses have sold – this is an incredibly tightly-held complex, which is always a positive.
Architecturally designed with a focus on livability and efficiency, the clean lines and contemporary inclusions ensure minimal lost hallway space. Your new home further impresses with an indulgent atmosphere of relaxation. It features a clever design with designated living/dining area opening out to a huge courtyard, plus the benefit of a second living area upstairs. Add the master bedroom on the ground floor, with the remaining two bedrooms upstairs, and you have the perfect floorplan ready for your entertaining.
The quality on offer is obvious when looking at the kitchen. Not only does it have quality ILVE appliances, but the large kitchen also has a huge walk-in pantry and waterfall bench-tops, features not often found in townhouse living. Quality two-part roller blinds ensure privacy and shade protection, as well as a blockout layer.
Complete with secure double parking and the brilliant energy rating, this superb townhouse is placed on one of the highest points in Moncrieff with two parks and reserves just 100m away.
The suburb`s residents enjoy access to generous open spaces, with parks, playgrounds and walking tracks. While Moncrieff is on Canberra`s edges, it affords residents easy access to the city`s amenities, being just six minutes` drive from the Marketplace in Gungahlin.
Features include:
- 15 year Sinking Fund Plan from October 2018
- Direct street frontage and individual house number
- North-facing orientation of two storey townhouse
- Complex completed in April 2018
- Atrium ceiling entrance with 2.7m ceilings on both floors
- Decorative light features
- Open plan lounge and dining room
- King-sized master Bedroom with ensuite on ground floor
- Separate powder room on ground floor for visitors
- Bedrooms 2 and 3 upstairs with built-in mirrored robes
- Second living area upstairs
- Kitchen has walk-in-pantry and waterfall island bench-top
- Ducted rangehood and glass splashback
- ILVE five burner gas cooktop and ILVE under-bench oven
- ILVE dishwasher plus caesarstone bench-tops
- Ducted rangehood and glass splashback
- Quality two-part roller blinds for shade and blockout
- Automated blind in atrium
- Landscaped and terraced courtyard
- Boxed timber seating
- Marine ply protection on timber
- Weatherproof storage in the seating
- Ample storage throughout the townhouse
- Large European laundry
- Reverse-cycle ducted air-conditioning
- Double lock up garage
- Close to neighbouring suburb shops, schools, transport
- Two parks just 100m away
EER: 6
Living: 134m2
Courtyard: 42m2
Garage: 36m2
Total Residence: 212m2
Rates: $1,919.00 pa
WS&S Rates: $1,001.10 pa
Body Corporate: $2,204.00 pa
Note: all figures and measurements are approximate
Read MoreArchitecturally designed with a focus on livability and efficiency, the clean lines and contemporary inclusions ensure minimal lost hallway space. Your new home further impresses with an indulgent atmosphere of relaxation. It features a clever design with designated living/dining area opening out to a huge courtyard, plus the benefit of a second living area upstairs. Add the master bedroom on the ground floor, with the remaining two bedrooms upstairs, and you have the perfect floorplan ready for your entertaining.
The quality on offer is obvious when looking at the kitchen. Not only does it have quality ILVE appliances, but the large kitchen also has a huge walk-in pantry and waterfall bench-tops, features not often found in townhouse living. Quality two-part roller blinds ensure privacy and shade protection, as well as a blockout layer.
Complete with secure double parking and the brilliant energy rating, this superb townhouse is placed on one of the highest points in Moncrieff with two parks and reserves just 100m away.
The suburb`s residents enjoy access to generous open spaces, with parks, playgrounds and walking tracks. While Moncrieff is on Canberra`s edges, it affords residents easy access to the city`s amenities, being just six minutes` drive from the Marketplace in Gungahlin.
Features include:
- 15 year Sinking Fund Plan from October 2018
- Direct street frontage and individual house number
- North-facing orientation of two storey townhouse
- Complex completed in April 2018
- Atrium ceiling entrance with 2.7m ceilings on both floors
- Decorative light features
- Open plan lounge and dining room
- King-sized master Bedroom with ensuite on ground floor
- Separate powder room on ground floor for visitors
- Bedrooms 2 and 3 upstairs with built-in mirrored robes
- Second living area upstairs
- Kitchen has walk-in-pantry and waterfall island bench-top
- Ducted rangehood and glass splashback
- ILVE five burner gas cooktop and ILVE under-bench oven
- ILVE dishwasher plus caesarstone bench-tops
- Ducted rangehood and glass splashback
- Quality two-part roller blinds for shade and blockout
- Automated blind in atrium
- Landscaped and terraced courtyard
- Boxed timber seating
- Marine ply protection on timber
- Weatherproof storage in the seating
- Ample storage throughout the townhouse
- Large European laundry
- Reverse-cycle ducted air-conditioning
- Double lock up garage
- Close to neighbouring suburb shops, schools, transport
- Two parks just 100m away
EER: 6
Living: 134m2
Courtyard: 42m2
Garage: 36m2
Total Residence: 212m2
Rates: $1,919.00 pa
WS&S Rates: $1,001.10 pa
Body Corporate: $2,204.00 pa
Note: all figures and measurements are approximate
Location
42 Bernard Heinze Avenue
Moncrieff ACT 2914
Details
3
2
2
EER: 6.0
Townhouse
Auction Saturday, 15 May 10:00 AM On site
Part of the desirable 'URBANE' complex designed by Collins Caddaye, this instantly appealing townhouse features an impressive layout with house-like proportions and modern interiors. The open plan design has generous touches such as 2.7m ceilings and staircase framed by full height voids. Since the 2018 completion of construction, only three of these townhouses have sold – this is an incredibly tightly-held complex, which is always a positive.
Architecturally designed with a focus on livability and efficiency, the clean lines and contemporary inclusions ensure minimal lost hallway space. Your new home further impresses with an indulgent atmosphere of relaxation. It features a clever design with designated living/dining area opening out to a huge courtyard, plus the benefit of a second living area upstairs. Add the master bedroom on the ground floor, with the remaining two bedrooms upstairs, and you have the perfect floorplan ready for your entertaining.
The quality on offer is obvious when looking at the kitchen. Not only does it have quality ILVE appliances, but the large kitchen also has a huge walk-in pantry and waterfall bench-tops, features not often found in townhouse living. Quality two-part roller blinds ensure privacy and shade protection, as well as a blockout layer.
Complete with secure double parking and the brilliant energy rating, this superb townhouse is placed on one of the highest points in Moncrieff with two parks and reserves just 100m away.
The suburb`s residents enjoy access to generous open spaces, with parks, playgrounds and walking tracks. While Moncrieff is on Canberra`s edges, it affords residents easy access to the city`s amenities, being just six minutes` drive from the Marketplace in Gungahlin.
Features include:
- 15 year Sinking Fund Plan from October 2018
- Direct street frontage and individual house number
- North-facing orientation of two storey townhouse
- Complex completed in April 2018
- Atrium ceiling entrance with 2.7m ceilings on both floors
- Decorative light features
- Open plan lounge and dining room
- King-sized master Bedroom with ensuite on ground floor
- Separate powder room on ground floor for visitors
- Bedrooms 2 and 3 upstairs with built-in mirrored robes
- Second living area upstairs
- Kitchen has walk-in-pantry and waterfall island bench-top
- Ducted rangehood and glass splashback
- ILVE five burner gas cooktop and ILVE under-bench oven
- ILVE dishwasher plus caesarstone bench-tops
- Ducted rangehood and glass splashback
- Quality two-part roller blinds for shade and blockout
- Automated blind in atrium
- Landscaped and terraced courtyard
- Boxed timber seating
- Marine ply protection on timber
- Weatherproof storage in the seating
- Ample storage throughout the townhouse
- Large European laundry
- Reverse-cycle ducted air-conditioning
- Double lock up garage
- Close to neighbouring suburb shops, schools, transport
- Two parks just 100m away
EER: 6
Living: 134m2
Courtyard: 42m2
Garage: 36m2
Total Residence: 212m2
Rates: $1,919.00 pa
WS&S Rates: $1,001.10 pa
Body Corporate: $2,204.00 pa
Note: all figures and measurements are approximate
Read MoreArchitecturally designed with a focus on livability and efficiency, the clean lines and contemporary inclusions ensure minimal lost hallway space. Your new home further impresses with an indulgent atmosphere of relaxation. It features a clever design with designated living/dining area opening out to a huge courtyard, plus the benefit of a second living area upstairs. Add the master bedroom on the ground floor, with the remaining two bedrooms upstairs, and you have the perfect floorplan ready for your entertaining.
The quality on offer is obvious when looking at the kitchen. Not only does it have quality ILVE appliances, but the large kitchen also has a huge walk-in pantry and waterfall bench-tops, features not often found in townhouse living. Quality two-part roller blinds ensure privacy and shade protection, as well as a blockout layer.
Complete with secure double parking and the brilliant energy rating, this superb townhouse is placed on one of the highest points in Moncrieff with two parks and reserves just 100m away.
The suburb`s residents enjoy access to generous open spaces, with parks, playgrounds and walking tracks. While Moncrieff is on Canberra`s edges, it affords residents easy access to the city`s amenities, being just six minutes` drive from the Marketplace in Gungahlin.
Features include:
- 15 year Sinking Fund Plan from October 2018
- Direct street frontage and individual house number
- North-facing orientation of two storey townhouse
- Complex completed in April 2018
- Atrium ceiling entrance with 2.7m ceilings on both floors
- Decorative light features
- Open plan lounge and dining room
- King-sized master Bedroom with ensuite on ground floor
- Separate powder room on ground floor for visitors
- Bedrooms 2 and 3 upstairs with built-in mirrored robes
- Second living area upstairs
- Kitchen has walk-in-pantry and waterfall island bench-top
- Ducted rangehood and glass splashback
- ILVE five burner gas cooktop and ILVE under-bench oven
- ILVE dishwasher plus caesarstone bench-tops
- Ducted rangehood and glass splashback
- Quality two-part roller blinds for shade and blockout
- Automated blind in atrium
- Landscaped and terraced courtyard
- Boxed timber seating
- Marine ply protection on timber
- Weatherproof storage in the seating
- Ample storage throughout the townhouse
- Large European laundry
- Reverse-cycle ducted air-conditioning
- Double lock up garage
- Close to neighbouring suburb shops, schools, transport
- Two parks just 100m away
EER: 6
Living: 134m2
Courtyard: 42m2
Garage: 36m2
Total Residence: 212m2
Rates: $1,919.00 pa
WS&S Rates: $1,001.10 pa
Body Corporate: $2,204.00 pa
Note: all figures and measurements are approximate
Inspect
Contact agent


