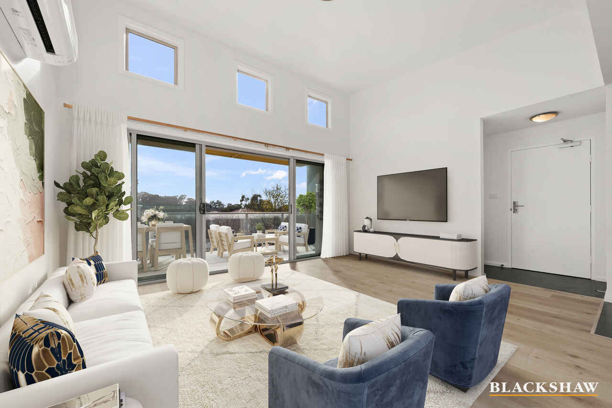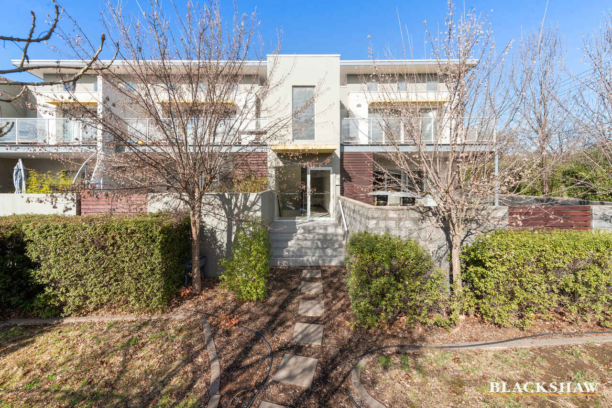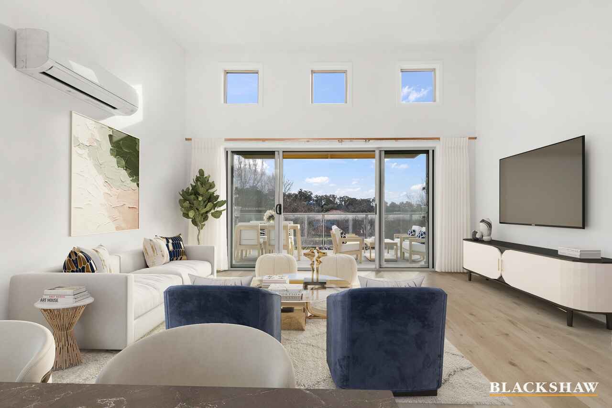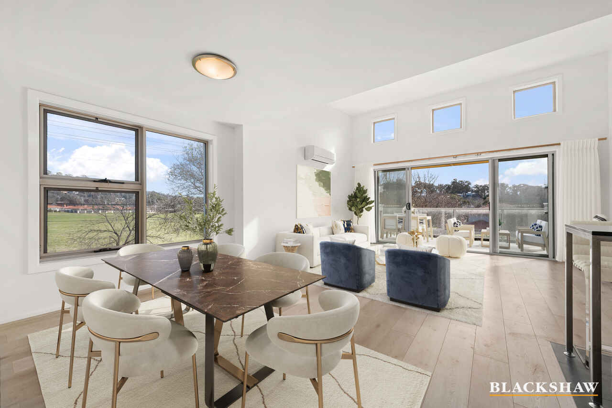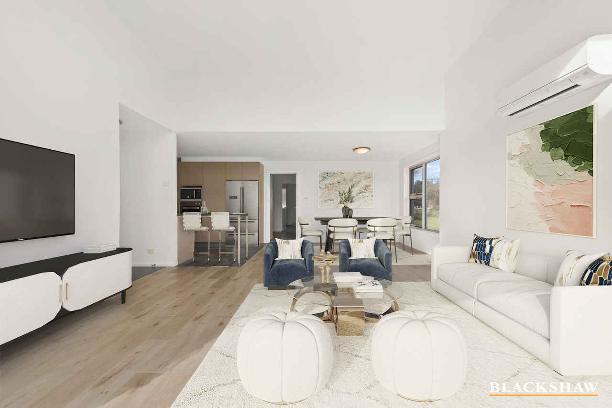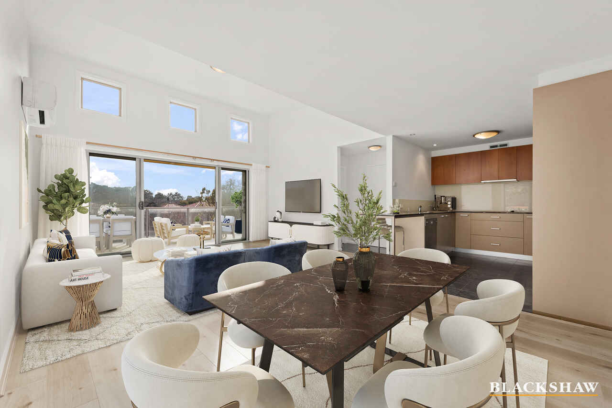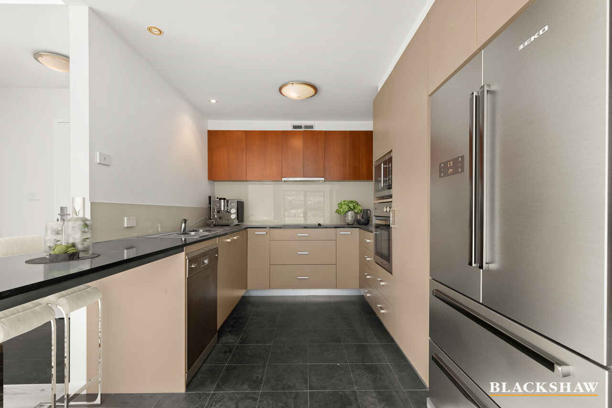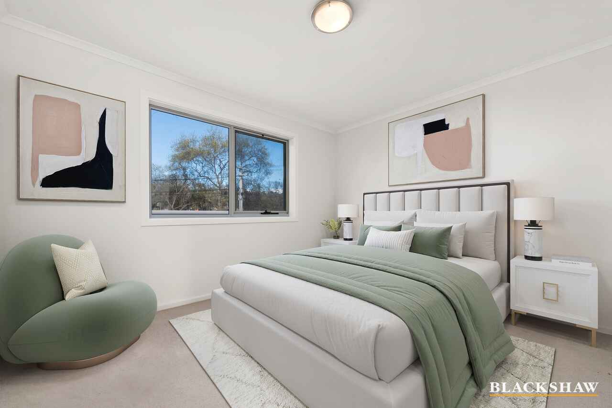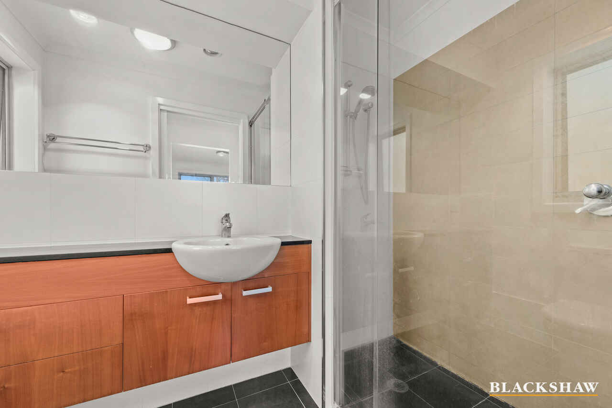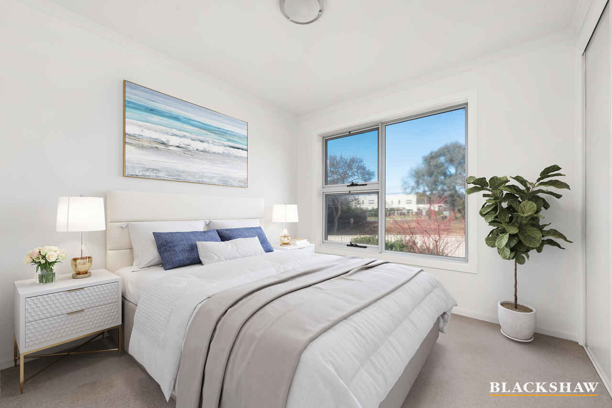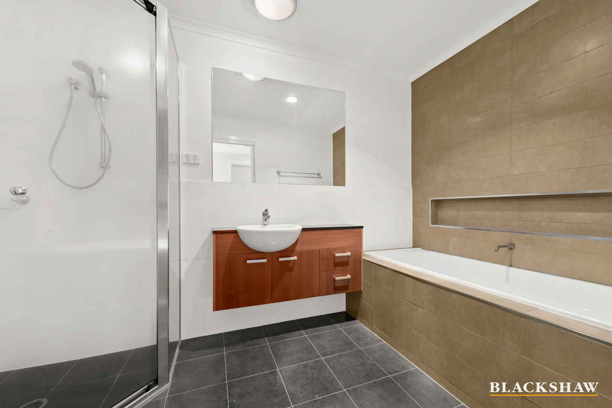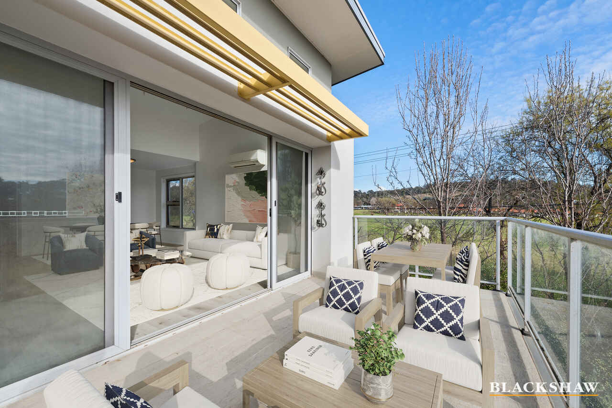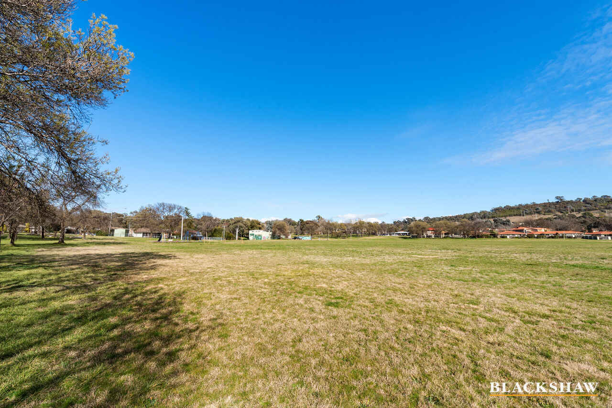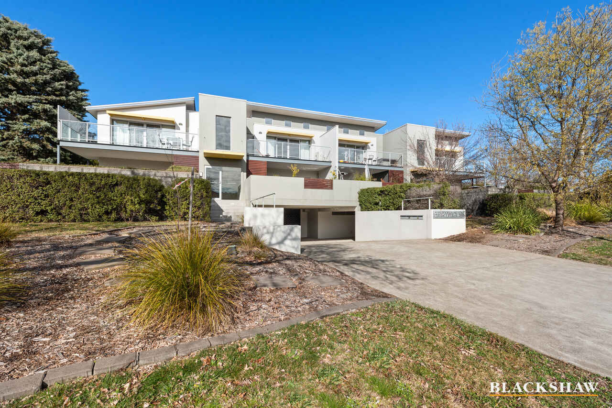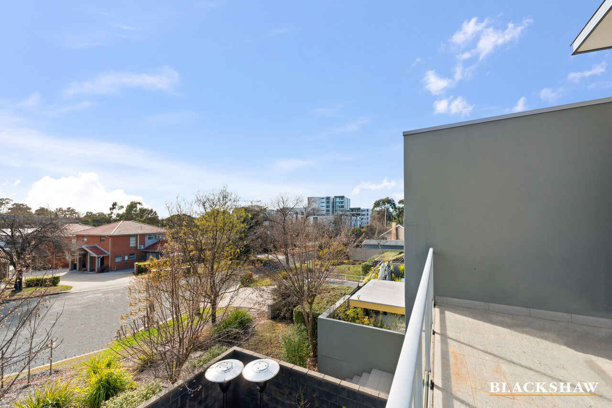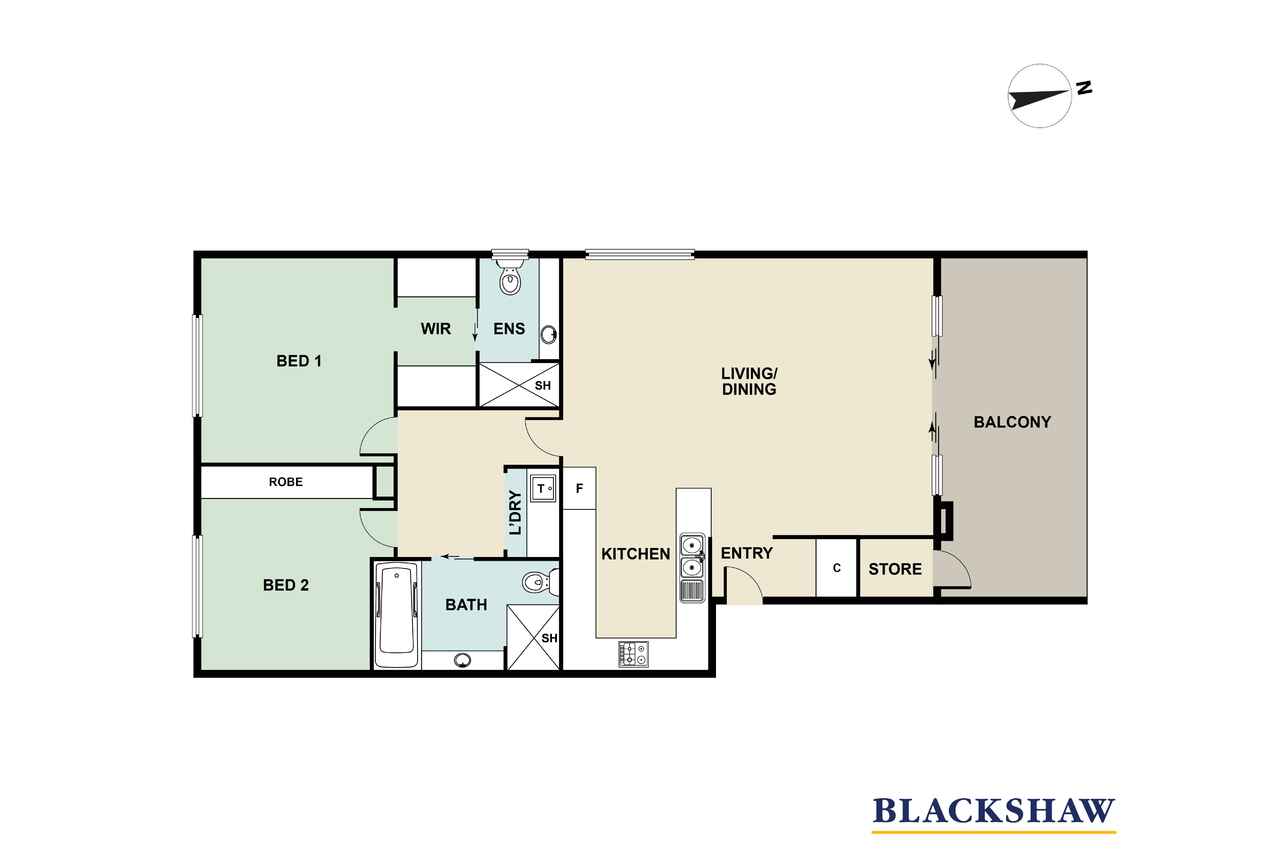Boutique Plus Location – What A Wow Factor
Sold
Location
5/3 Taroona Place
Lyons ACT 2606
Details
2
2
2
EER: 6.0
Apartment
Auction Thursday, 15 Sep 05:30 PM On site
Building size: | 113 sqm (approx) |
Auction On Site: 530pm on Thursday, 15 September (unless sold beforehand)
Imagine living in a small boutique complex of just 8. Then you find out you only have to share security door access with three other apartments. Add the fact that you are at the end of a cul-de-sac with Lyons Oval as your backyard and you can see the perfect picture emerging.
You're starting to realise you need to visit this fantastic opportunity. There are simply too many positives here, least of which is being able to stroll to Woden Shopping Precinct with all the entertainment and restaurant options available.
Since selling off the plan between 2008-2010, this boutique complex as re-defined 'rare as hen's teeth' and 'tightly held'. There have only ever been 3 other sales of the two-bedroom apartments in this complex in 12 years.
Boasting a stunning northerly leafy outlook, this 98m2 two bedroom ensuite apartment with a 16m2 balcony has the best in luxury and the latest in European stainless steel appliances, stone bench tops and high quality fixtures and fittings throughout.
The modern kitchen flows seamlessly to the spacious living areas and the outdoor entertaining area, and there is simply no lost hallway space. The king sized master bedroom has a walk-through robe with ensuite. Bedroom two is queen sized with sliding door built-in robe, with the nearby bathroom having a separate bath and shower. There is a great sized laundry, as well as a coat cupboard when you first enter the apartment, plus a storage room off the balcony, so you will never want for storage options.
Walk to Woden Westfield and the restaurant/café life, and have absolutely no concerns on your transport options .
The huge positive is that you are not in the apartment suburb of Phillip - you are in a leafy green suburb of Lyons. Life in Woden couldn't be any better.
Features Include:
2008 construction
Boutique complex of only 8 apartments
Architectural feature of 4m high ceiling with additional windows
Coat cupboard at entrance
North facing orientation from living area and balcony
Sun filled, open plan living with no lost hallway space
End apartment with additional large window for more sunlight
Stone benchtops and stainless steel appliances in kitchen
Breakfast bar plus large fridge space
King sized master bedroom with walk-through robe
Custom joinery in ensuite with wall hung vanity and quality inclusions
Queen sized second bedroom with built-in robe
Custom joinery in bathroom with separate shower and bath
Good sized laundry
Reverse cycle air conditioning / heating
Secure intercom entry in a stairwell of only four apartments
Secure basement storage area
Storage cupboard on the balcony
House size apartment of 98m2
Transport options aplenty to and from Woden to all districts in Canberra
Future light rail
Great public and private schooling options nearby
Optimal energy efficiency at all times of the year
Excellent Executive Committee management with 2021 Sinking Fund Plan in place for 15 years
EER: 6.0
General Rates: $621 pq
WS&S Rates: $171.56 pq
Body Corporate: $4402.20 pa
Rent Assessment: $580-$620 per week
Land Tax: $800pq (only payable if rented)
Living: 98m2
Balcony: 16m2
Total Residence: 113m2
Side-by-side double car spaces: 26m2
Storage: 5m2
Note: All measurements and figures are approximate
Read MoreImagine living in a small boutique complex of just 8. Then you find out you only have to share security door access with three other apartments. Add the fact that you are at the end of a cul-de-sac with Lyons Oval as your backyard and you can see the perfect picture emerging.
You're starting to realise you need to visit this fantastic opportunity. There are simply too many positives here, least of which is being able to stroll to Woden Shopping Precinct with all the entertainment and restaurant options available.
Since selling off the plan between 2008-2010, this boutique complex as re-defined 'rare as hen's teeth' and 'tightly held'. There have only ever been 3 other sales of the two-bedroom apartments in this complex in 12 years.
Boasting a stunning northerly leafy outlook, this 98m2 two bedroom ensuite apartment with a 16m2 balcony has the best in luxury and the latest in European stainless steel appliances, stone bench tops and high quality fixtures and fittings throughout.
The modern kitchen flows seamlessly to the spacious living areas and the outdoor entertaining area, and there is simply no lost hallway space. The king sized master bedroom has a walk-through robe with ensuite. Bedroom two is queen sized with sliding door built-in robe, with the nearby bathroom having a separate bath and shower. There is a great sized laundry, as well as a coat cupboard when you first enter the apartment, plus a storage room off the balcony, so you will never want for storage options.
Walk to Woden Westfield and the restaurant/café life, and have absolutely no concerns on your transport options .
The huge positive is that you are not in the apartment suburb of Phillip - you are in a leafy green suburb of Lyons. Life in Woden couldn't be any better.
Features Include:
2008 construction
Boutique complex of only 8 apartments
Architectural feature of 4m high ceiling with additional windows
Coat cupboard at entrance
North facing orientation from living area and balcony
Sun filled, open plan living with no lost hallway space
End apartment with additional large window for more sunlight
Stone benchtops and stainless steel appliances in kitchen
Breakfast bar plus large fridge space
King sized master bedroom with walk-through robe
Custom joinery in ensuite with wall hung vanity and quality inclusions
Queen sized second bedroom with built-in robe
Custom joinery in bathroom with separate shower and bath
Good sized laundry
Reverse cycle air conditioning / heating
Secure intercom entry in a stairwell of only four apartments
Secure basement storage area
Storage cupboard on the balcony
House size apartment of 98m2
Transport options aplenty to and from Woden to all districts in Canberra
Future light rail
Great public and private schooling options nearby
Optimal energy efficiency at all times of the year
Excellent Executive Committee management with 2021 Sinking Fund Plan in place for 15 years
EER: 6.0
General Rates: $621 pq
WS&S Rates: $171.56 pq
Body Corporate: $4402.20 pa
Rent Assessment: $580-$620 per week
Land Tax: $800pq (only payable if rented)
Living: 98m2
Balcony: 16m2
Total Residence: 113m2
Side-by-side double car spaces: 26m2
Storage: 5m2
Note: All measurements and figures are approximate
Inspect
Contact agent
Listing agent
Auction On Site: 530pm on Thursday, 15 September (unless sold beforehand)
Imagine living in a small boutique complex of just 8. Then you find out you only have to share security door access with three other apartments. Add the fact that you are at the end of a cul-de-sac with Lyons Oval as your backyard and you can see the perfect picture emerging.
You're starting to realise you need to visit this fantastic opportunity. There are simply too many positives here, least of which is being able to stroll to Woden Shopping Precinct with all the entertainment and restaurant options available.
Since selling off the plan between 2008-2010, this boutique complex as re-defined 'rare as hen's teeth' and 'tightly held'. There have only ever been 3 other sales of the two-bedroom apartments in this complex in 12 years.
Boasting a stunning northerly leafy outlook, this 98m2 two bedroom ensuite apartment with a 16m2 balcony has the best in luxury and the latest in European stainless steel appliances, stone bench tops and high quality fixtures and fittings throughout.
The modern kitchen flows seamlessly to the spacious living areas and the outdoor entertaining area, and there is simply no lost hallway space. The king sized master bedroom has a walk-through robe with ensuite. Bedroom two is queen sized with sliding door built-in robe, with the nearby bathroom having a separate bath and shower. There is a great sized laundry, as well as a coat cupboard when you first enter the apartment, plus a storage room off the balcony, so you will never want for storage options.
Walk to Woden Westfield and the restaurant/café life, and have absolutely no concerns on your transport options .
The huge positive is that you are not in the apartment suburb of Phillip - you are in a leafy green suburb of Lyons. Life in Woden couldn't be any better.
Features Include:
2008 construction
Boutique complex of only 8 apartments
Architectural feature of 4m high ceiling with additional windows
Coat cupboard at entrance
North facing orientation from living area and balcony
Sun filled, open plan living with no lost hallway space
End apartment with additional large window for more sunlight
Stone benchtops and stainless steel appliances in kitchen
Breakfast bar plus large fridge space
King sized master bedroom with walk-through robe
Custom joinery in ensuite with wall hung vanity and quality inclusions
Queen sized second bedroom with built-in robe
Custom joinery in bathroom with separate shower and bath
Good sized laundry
Reverse cycle air conditioning / heating
Secure intercom entry in a stairwell of only four apartments
Secure basement storage area
Storage cupboard on the balcony
House size apartment of 98m2
Transport options aplenty to and from Woden to all districts in Canberra
Future light rail
Great public and private schooling options nearby
Optimal energy efficiency at all times of the year
Excellent Executive Committee management with 2021 Sinking Fund Plan in place for 15 years
EER: 6.0
General Rates: $621 pq
WS&S Rates: $171.56 pq
Body Corporate: $4402.20 pa
Rent Assessment: $580-$620 per week
Land Tax: $800pq (only payable if rented)
Living: 98m2
Balcony: 16m2
Total Residence: 113m2
Side-by-side double car spaces: 26m2
Storage: 5m2
Note: All measurements and figures are approximate
Read MoreImagine living in a small boutique complex of just 8. Then you find out you only have to share security door access with three other apartments. Add the fact that you are at the end of a cul-de-sac with Lyons Oval as your backyard and you can see the perfect picture emerging.
You're starting to realise you need to visit this fantastic opportunity. There are simply too many positives here, least of which is being able to stroll to Woden Shopping Precinct with all the entertainment and restaurant options available.
Since selling off the plan between 2008-2010, this boutique complex as re-defined 'rare as hen's teeth' and 'tightly held'. There have only ever been 3 other sales of the two-bedroom apartments in this complex in 12 years.
Boasting a stunning northerly leafy outlook, this 98m2 two bedroom ensuite apartment with a 16m2 balcony has the best in luxury and the latest in European stainless steel appliances, stone bench tops and high quality fixtures and fittings throughout.
The modern kitchen flows seamlessly to the spacious living areas and the outdoor entertaining area, and there is simply no lost hallway space. The king sized master bedroom has a walk-through robe with ensuite. Bedroom two is queen sized with sliding door built-in robe, with the nearby bathroom having a separate bath and shower. There is a great sized laundry, as well as a coat cupboard when you first enter the apartment, plus a storage room off the balcony, so you will never want for storage options.
Walk to Woden Westfield and the restaurant/café life, and have absolutely no concerns on your transport options .
The huge positive is that you are not in the apartment suburb of Phillip - you are in a leafy green suburb of Lyons. Life in Woden couldn't be any better.
Features Include:
2008 construction
Boutique complex of only 8 apartments
Architectural feature of 4m high ceiling with additional windows
Coat cupboard at entrance
North facing orientation from living area and balcony
Sun filled, open plan living with no lost hallway space
End apartment with additional large window for more sunlight
Stone benchtops and stainless steel appliances in kitchen
Breakfast bar plus large fridge space
King sized master bedroom with walk-through robe
Custom joinery in ensuite with wall hung vanity and quality inclusions
Queen sized second bedroom with built-in robe
Custom joinery in bathroom with separate shower and bath
Good sized laundry
Reverse cycle air conditioning / heating
Secure intercom entry in a stairwell of only four apartments
Secure basement storage area
Storage cupboard on the balcony
House size apartment of 98m2
Transport options aplenty to and from Woden to all districts in Canberra
Future light rail
Great public and private schooling options nearby
Optimal energy efficiency at all times of the year
Excellent Executive Committee management with 2021 Sinking Fund Plan in place for 15 years
EER: 6.0
General Rates: $621 pq
WS&S Rates: $171.56 pq
Body Corporate: $4402.20 pa
Rent Assessment: $580-$620 per week
Land Tax: $800pq (only payable if rented)
Living: 98m2
Balcony: 16m2
Total Residence: 113m2
Side-by-side double car spaces: 26m2
Storage: 5m2
Note: All measurements and figures are approximate
Location
5/3 Taroona Place
Lyons ACT 2606
Details
2
2
2
EER: 6.0
Apartment
Auction Thursday, 15 Sep 05:30 PM On site
Building size: | 113 sqm (approx) |
Auction On Site: 530pm on Thursday, 15 September (unless sold beforehand)
Imagine living in a small boutique complex of just 8. Then you find out you only have to share security door access with three other apartments. Add the fact that you are at the end of a cul-de-sac with Lyons Oval as your backyard and you can see the perfect picture emerging.
You're starting to realise you need to visit this fantastic opportunity. There are simply too many positives here, least of which is being able to stroll to Woden Shopping Precinct with all the entertainment and restaurant options available.
Since selling off the plan between 2008-2010, this boutique complex as re-defined 'rare as hen's teeth' and 'tightly held'. There have only ever been 3 other sales of the two-bedroom apartments in this complex in 12 years.
Boasting a stunning northerly leafy outlook, this 98m2 two bedroom ensuite apartment with a 16m2 balcony has the best in luxury and the latest in European stainless steel appliances, stone bench tops and high quality fixtures and fittings throughout.
The modern kitchen flows seamlessly to the spacious living areas and the outdoor entertaining area, and there is simply no lost hallway space. The king sized master bedroom has a walk-through robe with ensuite. Bedroom two is queen sized with sliding door built-in robe, with the nearby bathroom having a separate bath and shower. There is a great sized laundry, as well as a coat cupboard when you first enter the apartment, plus a storage room off the balcony, so you will never want for storage options.
Walk to Woden Westfield and the restaurant/café life, and have absolutely no concerns on your transport options .
The huge positive is that you are not in the apartment suburb of Phillip - you are in a leafy green suburb of Lyons. Life in Woden couldn't be any better.
Features Include:
2008 construction
Boutique complex of only 8 apartments
Architectural feature of 4m high ceiling with additional windows
Coat cupboard at entrance
North facing orientation from living area and balcony
Sun filled, open plan living with no lost hallway space
End apartment with additional large window for more sunlight
Stone benchtops and stainless steel appliances in kitchen
Breakfast bar plus large fridge space
King sized master bedroom with walk-through robe
Custom joinery in ensuite with wall hung vanity and quality inclusions
Queen sized second bedroom with built-in robe
Custom joinery in bathroom with separate shower and bath
Good sized laundry
Reverse cycle air conditioning / heating
Secure intercom entry in a stairwell of only four apartments
Secure basement storage area
Storage cupboard on the balcony
House size apartment of 98m2
Transport options aplenty to and from Woden to all districts in Canberra
Future light rail
Great public and private schooling options nearby
Optimal energy efficiency at all times of the year
Excellent Executive Committee management with 2021 Sinking Fund Plan in place for 15 years
EER: 6.0
General Rates: $621 pq
WS&S Rates: $171.56 pq
Body Corporate: $4402.20 pa
Rent Assessment: $580-$620 per week
Land Tax: $800pq (only payable if rented)
Living: 98m2
Balcony: 16m2
Total Residence: 113m2
Side-by-side double car spaces: 26m2
Storage: 5m2
Note: All measurements and figures are approximate
Read MoreImagine living in a small boutique complex of just 8. Then you find out you only have to share security door access with three other apartments. Add the fact that you are at the end of a cul-de-sac with Lyons Oval as your backyard and you can see the perfect picture emerging.
You're starting to realise you need to visit this fantastic opportunity. There are simply too many positives here, least of which is being able to stroll to Woden Shopping Precinct with all the entertainment and restaurant options available.
Since selling off the plan between 2008-2010, this boutique complex as re-defined 'rare as hen's teeth' and 'tightly held'. There have only ever been 3 other sales of the two-bedroom apartments in this complex in 12 years.
Boasting a stunning northerly leafy outlook, this 98m2 two bedroom ensuite apartment with a 16m2 balcony has the best in luxury and the latest in European stainless steel appliances, stone bench tops and high quality fixtures and fittings throughout.
The modern kitchen flows seamlessly to the spacious living areas and the outdoor entertaining area, and there is simply no lost hallway space. The king sized master bedroom has a walk-through robe with ensuite. Bedroom two is queen sized with sliding door built-in robe, with the nearby bathroom having a separate bath and shower. There is a great sized laundry, as well as a coat cupboard when you first enter the apartment, plus a storage room off the balcony, so you will never want for storage options.
Walk to Woden Westfield and the restaurant/café life, and have absolutely no concerns on your transport options .
The huge positive is that you are not in the apartment suburb of Phillip - you are in a leafy green suburb of Lyons. Life in Woden couldn't be any better.
Features Include:
2008 construction
Boutique complex of only 8 apartments
Architectural feature of 4m high ceiling with additional windows
Coat cupboard at entrance
North facing orientation from living area and balcony
Sun filled, open plan living with no lost hallway space
End apartment with additional large window for more sunlight
Stone benchtops and stainless steel appliances in kitchen
Breakfast bar plus large fridge space
King sized master bedroom with walk-through robe
Custom joinery in ensuite with wall hung vanity and quality inclusions
Queen sized second bedroom with built-in robe
Custom joinery in bathroom with separate shower and bath
Good sized laundry
Reverse cycle air conditioning / heating
Secure intercom entry in a stairwell of only four apartments
Secure basement storage area
Storage cupboard on the balcony
House size apartment of 98m2
Transport options aplenty to and from Woden to all districts in Canberra
Future light rail
Great public and private schooling options nearby
Optimal energy efficiency at all times of the year
Excellent Executive Committee management with 2021 Sinking Fund Plan in place for 15 years
EER: 6.0
General Rates: $621 pq
WS&S Rates: $171.56 pq
Body Corporate: $4402.20 pa
Rent Assessment: $580-$620 per week
Land Tax: $800pq (only payable if rented)
Living: 98m2
Balcony: 16m2
Total Residence: 113m2
Side-by-side double car spaces: 26m2
Storage: 5m2
Note: All measurements and figures are approximate
Inspect
Contact agent


