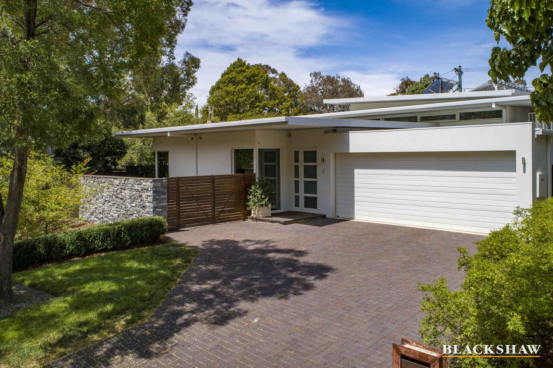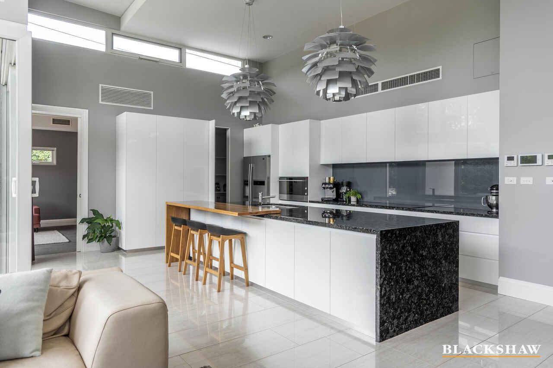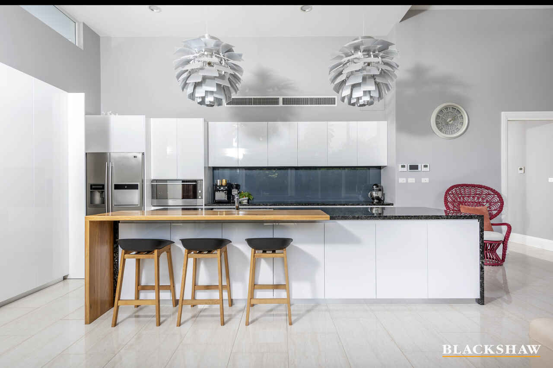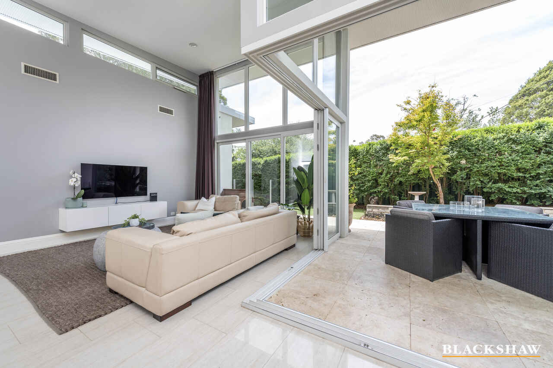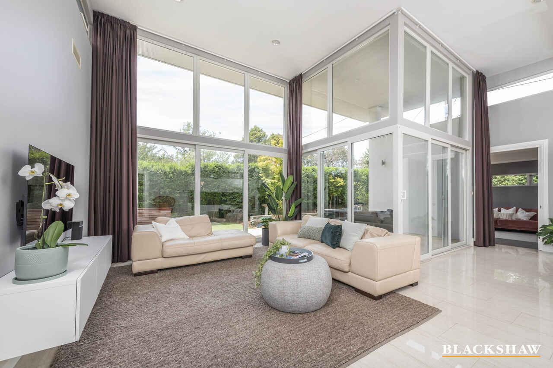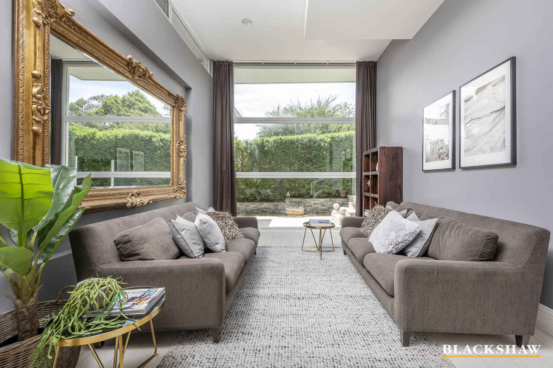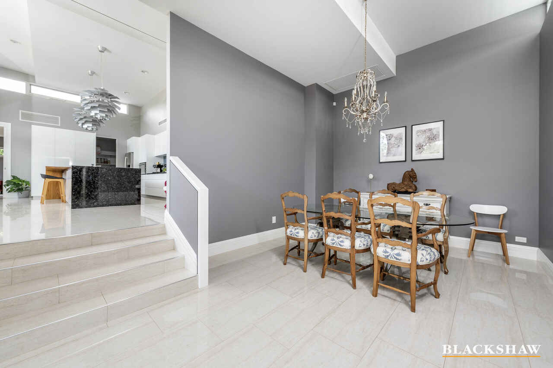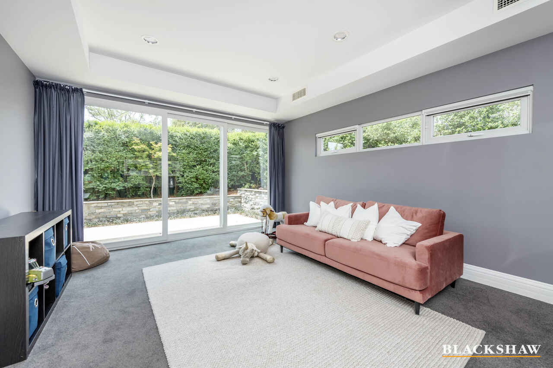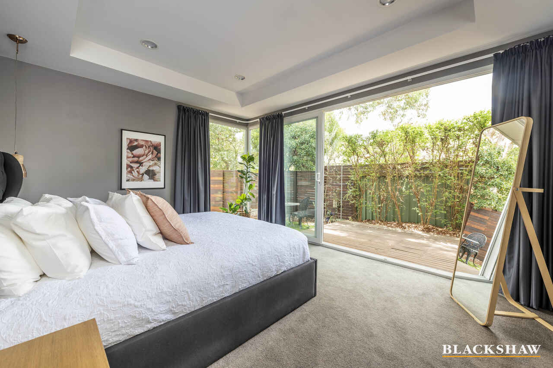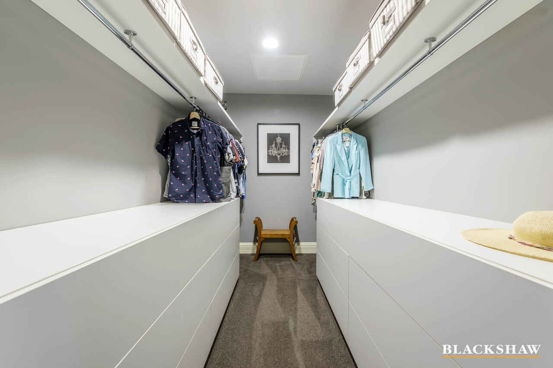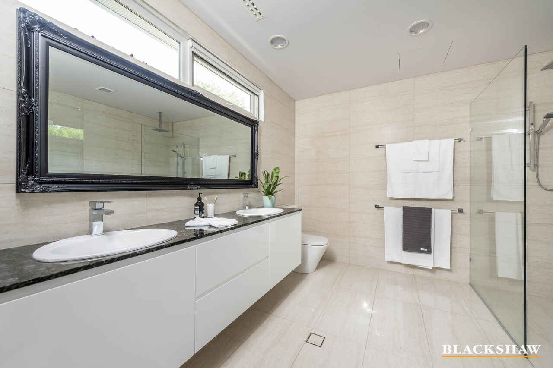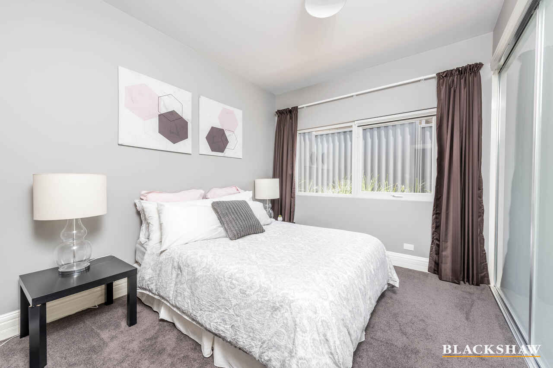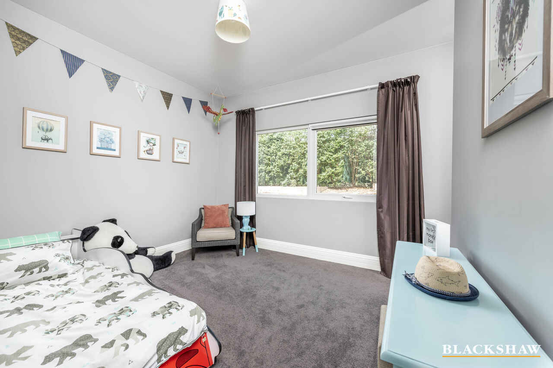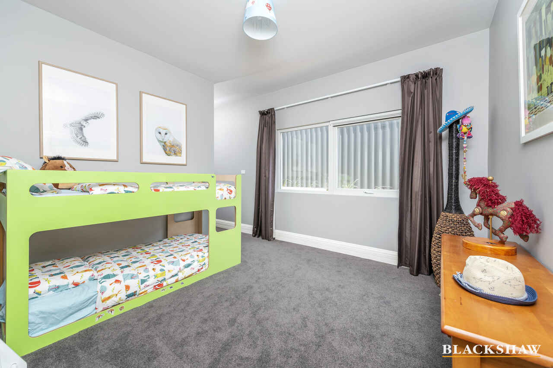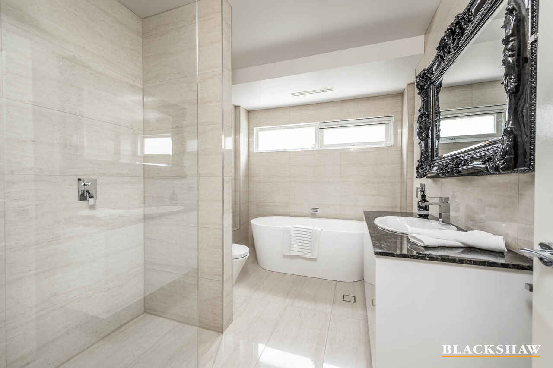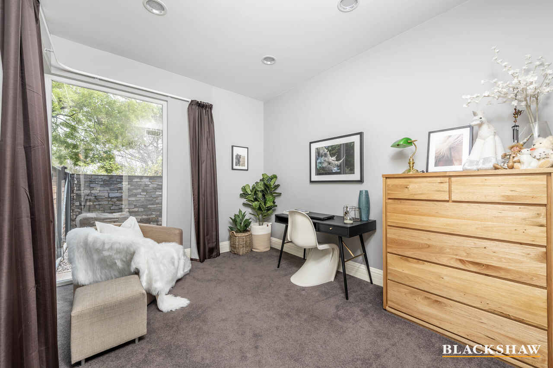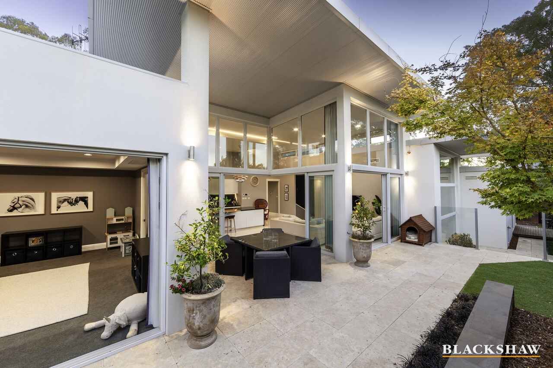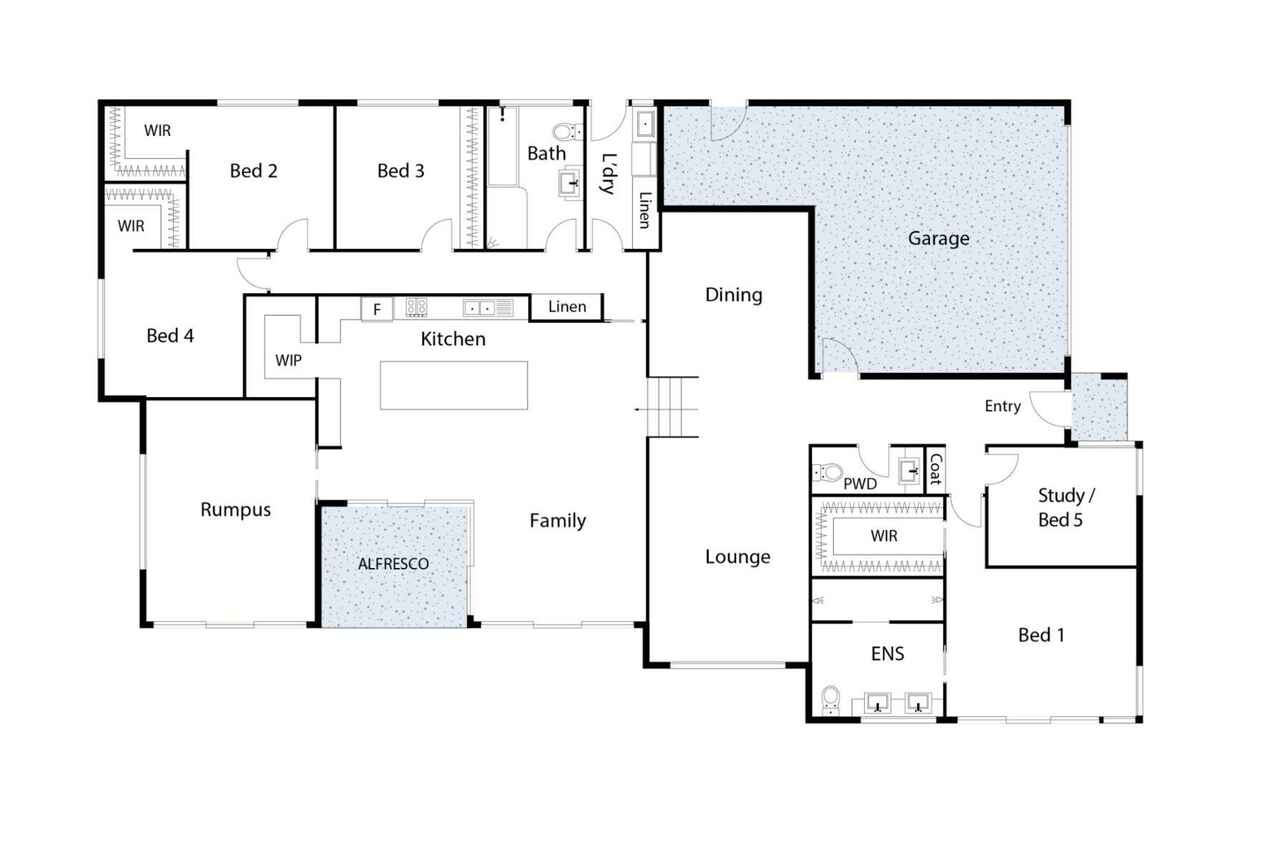MODERN ARCHITECTURE AND SOPHISTICATED STYLE
Sold
Location
56 Poynton Street
Hughes ACT 2605
Details
4
2
2
EER: 6.0
House
Auction Saturday, 27 Jun 12:00 PM On site
Land area: | 706 sqm (approx) |
Building size: | 275 sqm (approx) |
Hughes is recognised as a desirable Woden suburb for its leafy tranquil surrounds, convenient lifestyle and close proximity to numerous amenities. Positioned in a quiet loop street this stunning home offers understated modern architecture combined with sophisticated luxury finishes. A home with these qualities balanced with neatly manicured low maintenance gardens is suited to any family dynamic.
This knock down rebuild has been constructed at the highest standard and is evident from entering the home, with sleek modern architectural lines flowing from the front of the home right through to the rear garden. Quality materials and décor selections have been used widely throughout including the exterior with Travertine tiling used in the alfresco entertain area.
Perfect northerly orientation provides sun and warmth in all three living areas. Extra height in the ceilings, and extensive use of glass enhances light and space providing a beautiful outlook to the private rear gardens. A scenic outlook from a large picture window can also be observed via the formal lounge.
The split-level configuration and generous living spaces have been designed to suit all family arrangements and lifestyles, and therefore a variety of living options are flexible and adaptable. Full-length glass doors provide seamless flow of indoor/outdoor living through to an inviting entertainment area offering welcoming spaces within the peaceful surrounds.
A striking designer kitchen with panoramic views out to the Alfresco has many highlights including attractive custom joinery with generous storage, a combined granite and Blackbutt timber benchtop, European appliances, architectural lighting and large walk in pantry.
Bedroom accommodation caters superbly for a large family as well as guests with 4 spacious bedrooms including a segregated master suite providing a luxurious ensuite, walk in robe with custom joinery and private terrace overlooking tranquil gardens.
At the front of the home a separate home office also provides a lovely outlook over the garden, as well as a separate conveniently placed powder room available for guests.
A long list of high end and premium features have been incorporated into this much-loved quality home. Centrally positioned this home offers long term appeal and is close to a number of conveniences and lifestyle attractions.
Features:
• Desirable leafy central location
• Split level architectural home built to a high standard
• Premium quality materials used throughout Interior including multi-layer travertine porcelain tiles, double glazed windows with motorised opening, superior soft furnishings including carpets, underlay and full length curtains, and architectural feature lighting
• Designer luxury bathrooms, including ensuite and powder room
• High-end joinery throughout
• Designer kitchen with combined 40mm Granite Stone and Blackbutt timber bench top, European appliances, including pyrolytic oven, Stiebel Eltron instant hot water, feature lighting in bulkhead and glass splashback, Blum soft closing draws and cupboards with polyurethane finish
• Large walk in pantry
• Elegant North/ East outdoor alfresco entertaining terrace
• Oversized double garaging with internal access + workshop storage area
• Extra-large recessed Led lighting
• Ducted vacuum
• Cat 5 cable to all rooms
• Ness touch control home security system + security cameras to perimeter of property
• Micron video and security intercom
• Solar panels (1.5kwh)
• Four Daikin zoned reverse cycle electric heating and cooling systems
• Auto irrigation system to support landscaped gardens
• Fabulous central location, established family friendly area close to numerous amenities, local shops, reputable schools, public transport and main arterial roads
Read MoreThis knock down rebuild has been constructed at the highest standard and is evident from entering the home, with sleek modern architectural lines flowing from the front of the home right through to the rear garden. Quality materials and décor selections have been used widely throughout including the exterior with Travertine tiling used in the alfresco entertain area.
Perfect northerly orientation provides sun and warmth in all three living areas. Extra height in the ceilings, and extensive use of glass enhances light and space providing a beautiful outlook to the private rear gardens. A scenic outlook from a large picture window can also be observed via the formal lounge.
The split-level configuration and generous living spaces have been designed to suit all family arrangements and lifestyles, and therefore a variety of living options are flexible and adaptable. Full-length glass doors provide seamless flow of indoor/outdoor living through to an inviting entertainment area offering welcoming spaces within the peaceful surrounds.
A striking designer kitchen with panoramic views out to the Alfresco has many highlights including attractive custom joinery with generous storage, a combined granite and Blackbutt timber benchtop, European appliances, architectural lighting and large walk in pantry.
Bedroom accommodation caters superbly for a large family as well as guests with 4 spacious bedrooms including a segregated master suite providing a luxurious ensuite, walk in robe with custom joinery and private terrace overlooking tranquil gardens.
At the front of the home a separate home office also provides a lovely outlook over the garden, as well as a separate conveniently placed powder room available for guests.
A long list of high end and premium features have been incorporated into this much-loved quality home. Centrally positioned this home offers long term appeal and is close to a number of conveniences and lifestyle attractions.
Features:
• Desirable leafy central location
• Split level architectural home built to a high standard
• Premium quality materials used throughout Interior including multi-layer travertine porcelain tiles, double glazed windows with motorised opening, superior soft furnishings including carpets, underlay and full length curtains, and architectural feature lighting
• Designer luxury bathrooms, including ensuite and powder room
• High-end joinery throughout
• Designer kitchen with combined 40mm Granite Stone and Blackbutt timber bench top, European appliances, including pyrolytic oven, Stiebel Eltron instant hot water, feature lighting in bulkhead and glass splashback, Blum soft closing draws and cupboards with polyurethane finish
• Large walk in pantry
• Elegant North/ East outdoor alfresco entertaining terrace
• Oversized double garaging with internal access + workshop storage area
• Extra-large recessed Led lighting
• Ducted vacuum
• Cat 5 cable to all rooms
• Ness touch control home security system + security cameras to perimeter of property
• Micron video and security intercom
• Solar panels (1.5kwh)
• Four Daikin zoned reverse cycle electric heating and cooling systems
• Auto irrigation system to support landscaped gardens
• Fabulous central location, established family friendly area close to numerous amenities, local shops, reputable schools, public transport and main arterial roads
Inspect
Contact agent
Listing agent
Hughes is recognised as a desirable Woden suburb for its leafy tranquil surrounds, convenient lifestyle and close proximity to numerous amenities. Positioned in a quiet loop street this stunning home offers understated modern architecture combined with sophisticated luxury finishes. A home with these qualities balanced with neatly manicured low maintenance gardens is suited to any family dynamic.
This knock down rebuild has been constructed at the highest standard and is evident from entering the home, with sleek modern architectural lines flowing from the front of the home right through to the rear garden. Quality materials and décor selections have been used widely throughout including the exterior with Travertine tiling used in the alfresco entertain area.
Perfect northerly orientation provides sun and warmth in all three living areas. Extra height in the ceilings, and extensive use of glass enhances light and space providing a beautiful outlook to the private rear gardens. A scenic outlook from a large picture window can also be observed via the formal lounge.
The split-level configuration and generous living spaces have been designed to suit all family arrangements and lifestyles, and therefore a variety of living options are flexible and adaptable. Full-length glass doors provide seamless flow of indoor/outdoor living through to an inviting entertainment area offering welcoming spaces within the peaceful surrounds.
A striking designer kitchen with panoramic views out to the Alfresco has many highlights including attractive custom joinery with generous storage, a combined granite and Blackbutt timber benchtop, European appliances, architectural lighting and large walk in pantry.
Bedroom accommodation caters superbly for a large family as well as guests with 4 spacious bedrooms including a segregated master suite providing a luxurious ensuite, walk in robe with custom joinery and private terrace overlooking tranquil gardens.
At the front of the home a separate home office also provides a lovely outlook over the garden, as well as a separate conveniently placed powder room available for guests.
A long list of high end and premium features have been incorporated into this much-loved quality home. Centrally positioned this home offers long term appeal and is close to a number of conveniences and lifestyle attractions.
Features:
• Desirable leafy central location
• Split level architectural home built to a high standard
• Premium quality materials used throughout Interior including multi-layer travertine porcelain tiles, double glazed windows with motorised opening, superior soft furnishings including carpets, underlay and full length curtains, and architectural feature lighting
• Designer luxury bathrooms, including ensuite and powder room
• High-end joinery throughout
• Designer kitchen with combined 40mm Granite Stone and Blackbutt timber bench top, European appliances, including pyrolytic oven, Stiebel Eltron instant hot water, feature lighting in bulkhead and glass splashback, Blum soft closing draws and cupboards with polyurethane finish
• Large walk in pantry
• Elegant North/ East outdoor alfresco entertaining terrace
• Oversized double garaging with internal access + workshop storage area
• Extra-large recessed Led lighting
• Ducted vacuum
• Cat 5 cable to all rooms
• Ness touch control home security system + security cameras to perimeter of property
• Micron video and security intercom
• Solar panels (1.5kwh)
• Four Daikin zoned reverse cycle electric heating and cooling systems
• Auto irrigation system to support landscaped gardens
• Fabulous central location, established family friendly area close to numerous amenities, local shops, reputable schools, public transport and main arterial roads
Read MoreThis knock down rebuild has been constructed at the highest standard and is evident from entering the home, with sleek modern architectural lines flowing from the front of the home right through to the rear garden. Quality materials and décor selections have been used widely throughout including the exterior with Travertine tiling used in the alfresco entertain area.
Perfect northerly orientation provides sun and warmth in all three living areas. Extra height in the ceilings, and extensive use of glass enhances light and space providing a beautiful outlook to the private rear gardens. A scenic outlook from a large picture window can also be observed via the formal lounge.
The split-level configuration and generous living spaces have been designed to suit all family arrangements and lifestyles, and therefore a variety of living options are flexible and adaptable. Full-length glass doors provide seamless flow of indoor/outdoor living through to an inviting entertainment area offering welcoming spaces within the peaceful surrounds.
A striking designer kitchen with panoramic views out to the Alfresco has many highlights including attractive custom joinery with generous storage, a combined granite and Blackbutt timber benchtop, European appliances, architectural lighting and large walk in pantry.
Bedroom accommodation caters superbly for a large family as well as guests with 4 spacious bedrooms including a segregated master suite providing a luxurious ensuite, walk in robe with custom joinery and private terrace overlooking tranquil gardens.
At the front of the home a separate home office also provides a lovely outlook over the garden, as well as a separate conveniently placed powder room available for guests.
A long list of high end and premium features have been incorporated into this much-loved quality home. Centrally positioned this home offers long term appeal and is close to a number of conveniences and lifestyle attractions.
Features:
• Desirable leafy central location
• Split level architectural home built to a high standard
• Premium quality materials used throughout Interior including multi-layer travertine porcelain tiles, double glazed windows with motorised opening, superior soft furnishings including carpets, underlay and full length curtains, and architectural feature lighting
• Designer luxury bathrooms, including ensuite and powder room
• High-end joinery throughout
• Designer kitchen with combined 40mm Granite Stone and Blackbutt timber bench top, European appliances, including pyrolytic oven, Stiebel Eltron instant hot water, feature lighting in bulkhead and glass splashback, Blum soft closing draws and cupboards with polyurethane finish
• Large walk in pantry
• Elegant North/ East outdoor alfresco entertaining terrace
• Oversized double garaging with internal access + workshop storage area
• Extra-large recessed Led lighting
• Ducted vacuum
• Cat 5 cable to all rooms
• Ness touch control home security system + security cameras to perimeter of property
• Micron video and security intercom
• Solar panels (1.5kwh)
• Four Daikin zoned reverse cycle electric heating and cooling systems
• Auto irrigation system to support landscaped gardens
• Fabulous central location, established family friendly area close to numerous amenities, local shops, reputable schools, public transport and main arterial roads

Location
56 Poynton Street
Hughes ACT 2605
Details
4
2
2
EER: 6.0
House
Auction Saturday, 27 Jun 12:00 PM On site
Land area: | 706 sqm (approx) |
Building size: | 275 sqm (approx) |
Hughes is recognised as a desirable Woden suburb for its leafy tranquil surrounds, convenient lifestyle and close proximity to numerous amenities. Positioned in a quiet loop street this stunning home offers understated modern architecture combined with sophisticated luxury finishes. A home with these qualities balanced with neatly manicured low maintenance gardens is suited to any family dynamic.
This knock down rebuild has been constructed at the highest standard and is evident from entering the home, with sleek modern architectural lines flowing from the front of the home right through to the rear garden. Quality materials and décor selections have been used widely throughout including the exterior with Travertine tiling used in the alfresco entertain area.
Perfect northerly orientation provides sun and warmth in all three living areas. Extra height in the ceilings, and extensive use of glass enhances light and space providing a beautiful outlook to the private rear gardens. A scenic outlook from a large picture window can also be observed via the formal lounge.
The split-level configuration and generous living spaces have been designed to suit all family arrangements and lifestyles, and therefore a variety of living options are flexible and adaptable. Full-length glass doors provide seamless flow of indoor/outdoor living through to an inviting entertainment area offering welcoming spaces within the peaceful surrounds.
A striking designer kitchen with panoramic views out to the Alfresco has many highlights including attractive custom joinery with generous storage, a combined granite and Blackbutt timber benchtop, European appliances, architectural lighting and large walk in pantry.
Bedroom accommodation caters superbly for a large family as well as guests with 4 spacious bedrooms including a segregated master suite providing a luxurious ensuite, walk in robe with custom joinery and private terrace overlooking tranquil gardens.
At the front of the home a separate home office also provides a lovely outlook over the garden, as well as a separate conveniently placed powder room available for guests.
A long list of high end and premium features have been incorporated into this much-loved quality home. Centrally positioned this home offers long term appeal and is close to a number of conveniences and lifestyle attractions.
Features:
• Desirable leafy central location
• Split level architectural home built to a high standard
• Premium quality materials used throughout Interior including multi-layer travertine porcelain tiles, double glazed windows with motorised opening, superior soft furnishings including carpets, underlay and full length curtains, and architectural feature lighting
• Designer luxury bathrooms, including ensuite and powder room
• High-end joinery throughout
• Designer kitchen with combined 40mm Granite Stone and Blackbutt timber bench top, European appliances, including pyrolytic oven, Stiebel Eltron instant hot water, feature lighting in bulkhead and glass splashback, Blum soft closing draws and cupboards with polyurethane finish
• Large walk in pantry
• Elegant North/ East outdoor alfresco entertaining terrace
• Oversized double garaging with internal access + workshop storage area
• Extra-large recessed Led lighting
• Ducted vacuum
• Cat 5 cable to all rooms
• Ness touch control home security system + security cameras to perimeter of property
• Micron video and security intercom
• Solar panels (1.5kwh)
• Four Daikin zoned reverse cycle electric heating and cooling systems
• Auto irrigation system to support landscaped gardens
• Fabulous central location, established family friendly area close to numerous amenities, local shops, reputable schools, public transport and main arterial roads
Read MoreThis knock down rebuild has been constructed at the highest standard and is evident from entering the home, with sleek modern architectural lines flowing from the front of the home right through to the rear garden. Quality materials and décor selections have been used widely throughout including the exterior with Travertine tiling used in the alfresco entertain area.
Perfect northerly orientation provides sun and warmth in all three living areas. Extra height in the ceilings, and extensive use of glass enhances light and space providing a beautiful outlook to the private rear gardens. A scenic outlook from a large picture window can also be observed via the formal lounge.
The split-level configuration and generous living spaces have been designed to suit all family arrangements and lifestyles, and therefore a variety of living options are flexible and adaptable. Full-length glass doors provide seamless flow of indoor/outdoor living through to an inviting entertainment area offering welcoming spaces within the peaceful surrounds.
A striking designer kitchen with panoramic views out to the Alfresco has many highlights including attractive custom joinery with generous storage, a combined granite and Blackbutt timber benchtop, European appliances, architectural lighting and large walk in pantry.
Bedroom accommodation caters superbly for a large family as well as guests with 4 spacious bedrooms including a segregated master suite providing a luxurious ensuite, walk in robe with custom joinery and private terrace overlooking tranquil gardens.
At the front of the home a separate home office also provides a lovely outlook over the garden, as well as a separate conveniently placed powder room available for guests.
A long list of high end and premium features have been incorporated into this much-loved quality home. Centrally positioned this home offers long term appeal and is close to a number of conveniences and lifestyle attractions.
Features:
• Desirable leafy central location
• Split level architectural home built to a high standard
• Premium quality materials used throughout Interior including multi-layer travertine porcelain tiles, double glazed windows with motorised opening, superior soft furnishings including carpets, underlay and full length curtains, and architectural feature lighting
• Designer luxury bathrooms, including ensuite and powder room
• High-end joinery throughout
• Designer kitchen with combined 40mm Granite Stone and Blackbutt timber bench top, European appliances, including pyrolytic oven, Stiebel Eltron instant hot water, feature lighting in bulkhead and glass splashback, Blum soft closing draws and cupboards with polyurethane finish
• Large walk in pantry
• Elegant North/ East outdoor alfresco entertaining terrace
• Oversized double garaging with internal access + workshop storage area
• Extra-large recessed Led lighting
• Ducted vacuum
• Cat 5 cable to all rooms
• Ness touch control home security system + security cameras to perimeter of property
• Micron video and security intercom
• Solar panels (1.5kwh)
• Four Daikin zoned reverse cycle electric heating and cooling systems
• Auto irrigation system to support landscaped gardens
• Fabulous central location, established family friendly area close to numerous amenities, local shops, reputable schools, public transport and main arterial roads
Inspect
Contact agent


