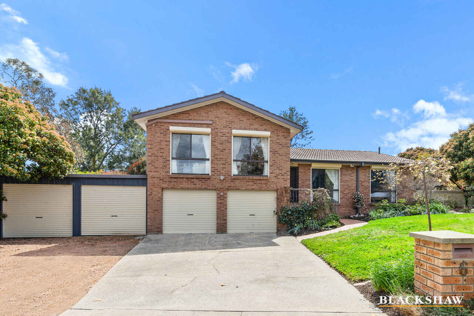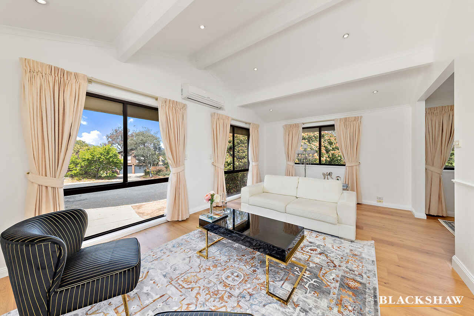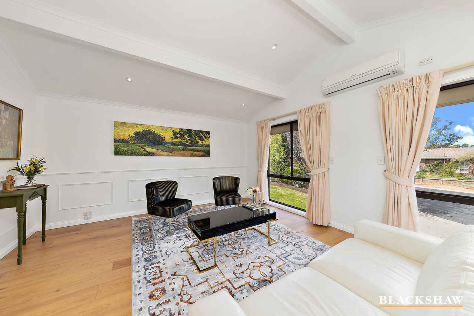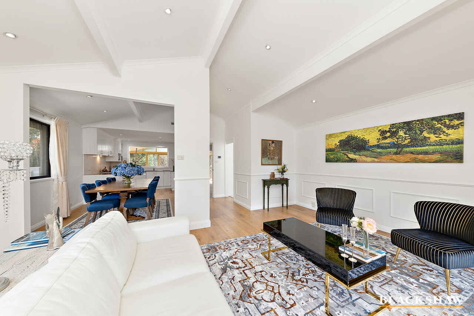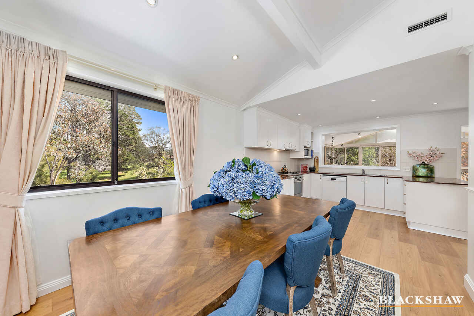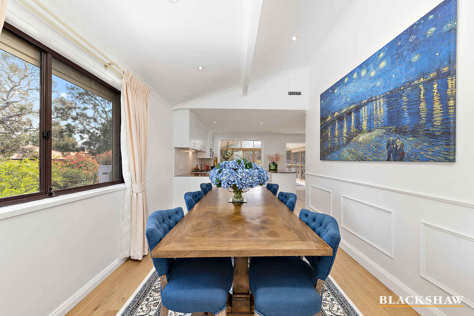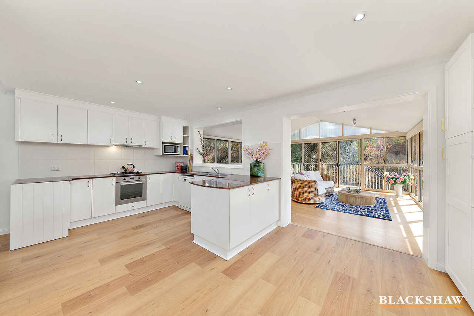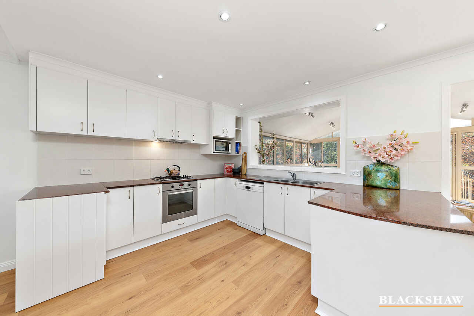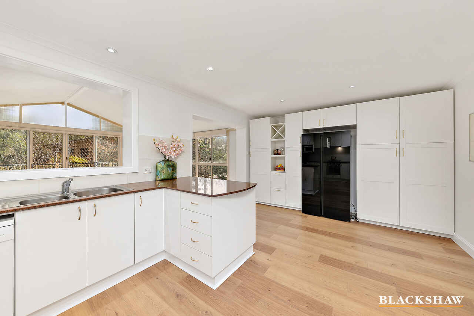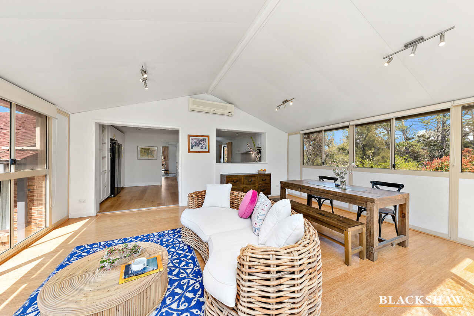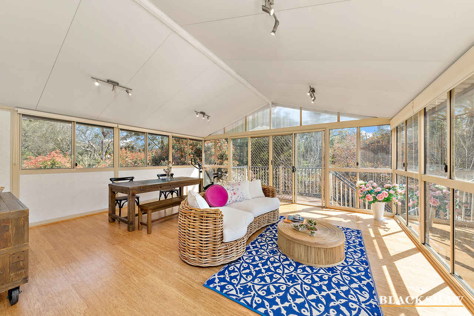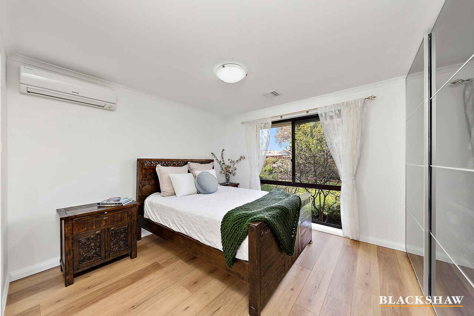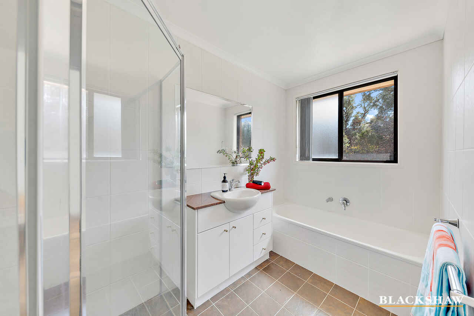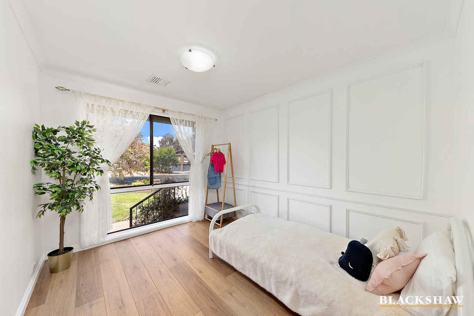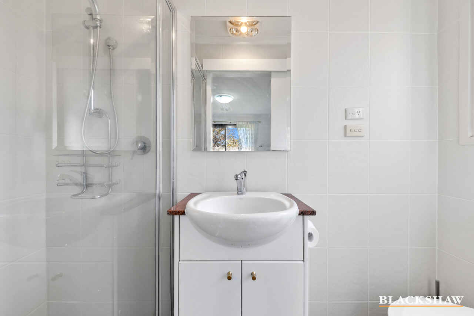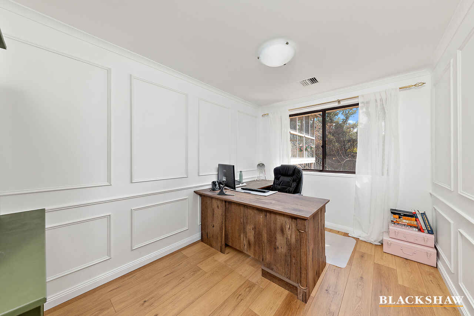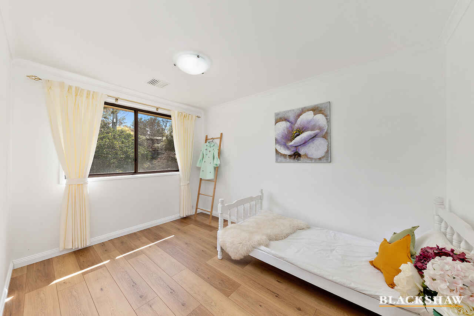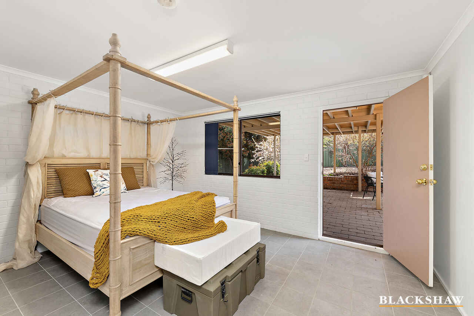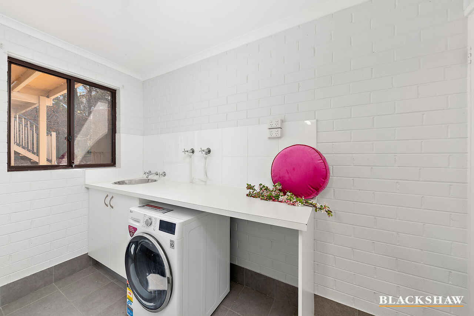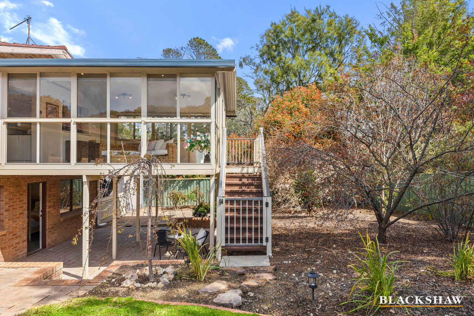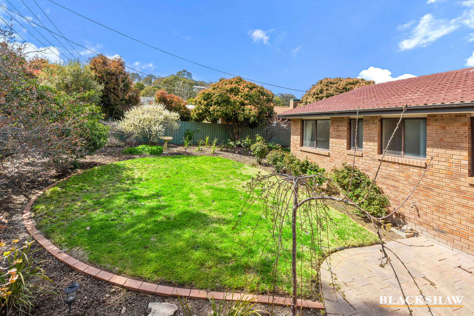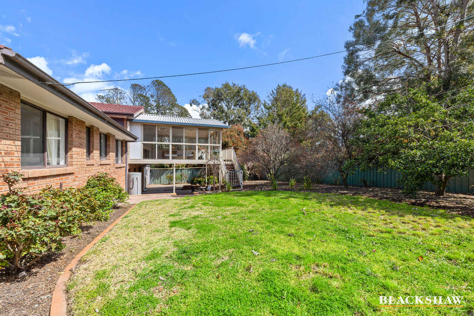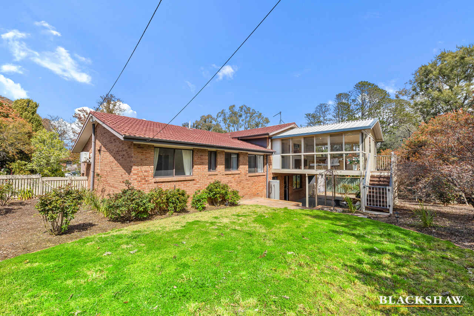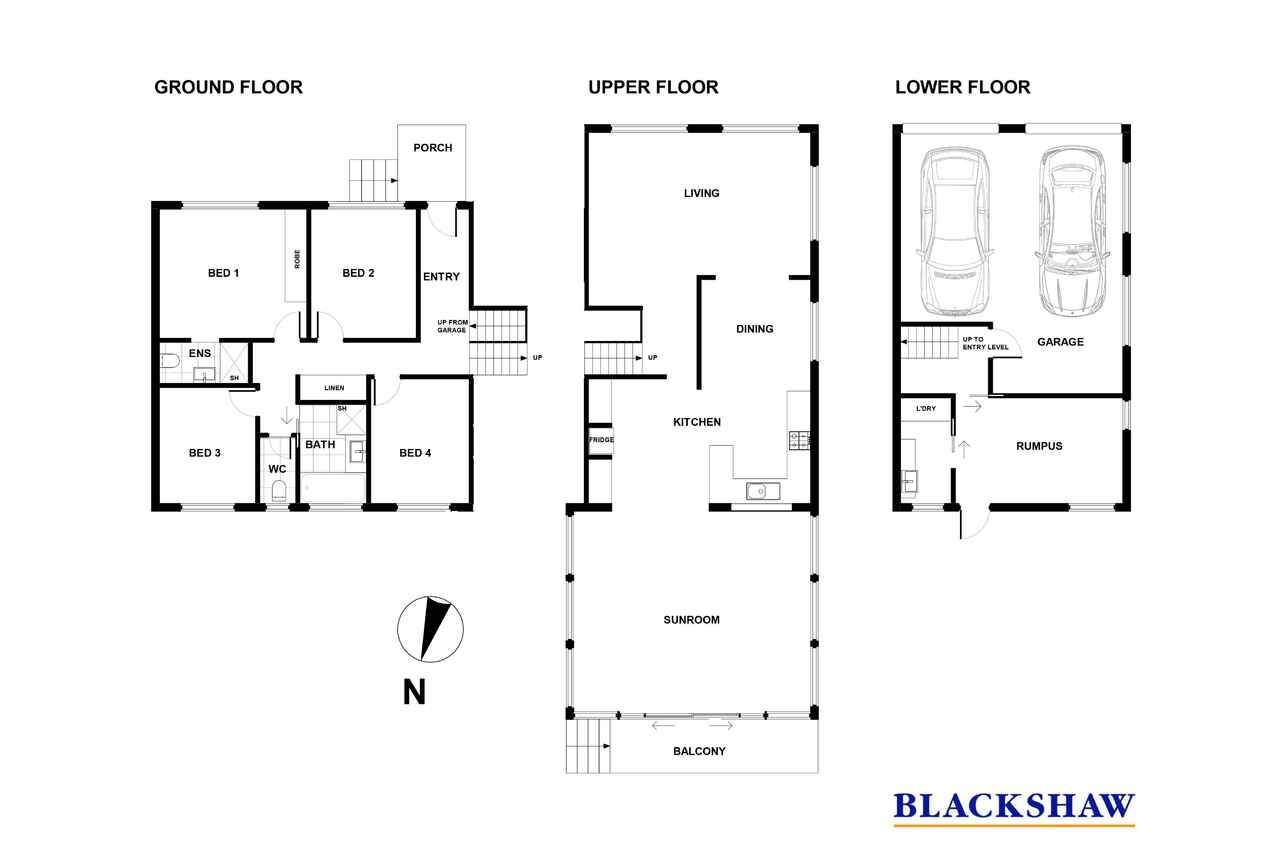Stylish family home in tranquil surrounds
Sold
Location
6 Mulvey Place
Fadden ACT 2904
Details
4
2
2
EER: 0.5
House
Auction Saturday, 16 Oct 12:00 PM Online, AuctionNow
Under Covid-19 restrictions, private viewings will respectfully be limited to buyers who are in a position to proceed with a purchase. Please email me directly at dmaddigan@blackshaw.com.au to book in a viewing.
Set within the leafy landscape of whisper-quiet Mulvey Place, number 6 is a split-level four-bedroom home sprawling over 210m2 of living area on a 1033m2 block. With engineered floorboards, tasteful wall panelling throughout and forest green feature doors and cupboards, this home has been stylishly renovated and upgraded, delivering quintessential family living.
The ground floor is composed of the four bedrooms, all enjoying a beautiful and peaceful outlook onto the greenery. The master bedroom is generous, with a stylish built-in wardrobe system and connected to the ensuite. The spacious main bathroom is also situated on this level, featuring a neutral colour tone.
Coming up onto the upper floor, you will find the sun-drenched formal lounge overlooking the garden as well as the dining area. The focal point of the home is with the open-plan kitchen and the sunroom. The kitchen features Caesarstone benchtops, stainless steel appliances and ample crisp white pantry space. The sunroom is truly a stand-out in the home, with its elegant pitched roof and floor-to-ceiling windows framing the garden views, allowing for an effortless connection to the outdoor.
There is an additional lower floor, featuring a renovated rumpus room opening onto the outdoor covered entertainment area, a double garage and the laundry room. The garden is low maintenance and well-landscaped.
Situated in the heart of Fadden, with direct access to Hannah Park and the Fadden Pines with a variety of trails and playground for the kids, close to the Fadden and Gowrie shops, Fadden Primary School and a quick drive to Erindale Shopping Center as well as Woden and Tuggeranong town centres and Canberra Hospital.
• three levels
• practical floorplan
• 1033m2 block
• four bedrooms with an additional rumpus room downstairs
• two bathrooms
• ducted gas heating throughout
• three reverse-cycle units
• engineered floorboards
• wall panelling throughout
• master bedroom with ensuite and built-in robe
• multiple living areas upstairs with formal lounge, dining area and sunroom
• stylish pitched room in the formal lounge and sunroom
• open plan kitchen with Caesarstone benchtops, stainless appliances
• leafy views and indoor-outdoor flow
• ample pantry space
• covered outdoor entertainment area
• segregated laundry
• double garage and two carports
• low maintenance garden
Block: 7
Section: 369
Living size: 210m2 approx
Block size: 1034m2
Rates: $3,236 yearly approx
Land tax: $4,776 yearly approx
Read MoreSet within the leafy landscape of whisper-quiet Mulvey Place, number 6 is a split-level four-bedroom home sprawling over 210m2 of living area on a 1033m2 block. With engineered floorboards, tasteful wall panelling throughout and forest green feature doors and cupboards, this home has been stylishly renovated and upgraded, delivering quintessential family living.
The ground floor is composed of the four bedrooms, all enjoying a beautiful and peaceful outlook onto the greenery. The master bedroom is generous, with a stylish built-in wardrobe system and connected to the ensuite. The spacious main bathroom is also situated on this level, featuring a neutral colour tone.
Coming up onto the upper floor, you will find the sun-drenched formal lounge overlooking the garden as well as the dining area. The focal point of the home is with the open-plan kitchen and the sunroom. The kitchen features Caesarstone benchtops, stainless steel appliances and ample crisp white pantry space. The sunroom is truly a stand-out in the home, with its elegant pitched roof and floor-to-ceiling windows framing the garden views, allowing for an effortless connection to the outdoor.
There is an additional lower floor, featuring a renovated rumpus room opening onto the outdoor covered entertainment area, a double garage and the laundry room. The garden is low maintenance and well-landscaped.
Situated in the heart of Fadden, with direct access to Hannah Park and the Fadden Pines with a variety of trails and playground for the kids, close to the Fadden and Gowrie shops, Fadden Primary School and a quick drive to Erindale Shopping Center as well as Woden and Tuggeranong town centres and Canberra Hospital.
• three levels
• practical floorplan
• 1033m2 block
• four bedrooms with an additional rumpus room downstairs
• two bathrooms
• ducted gas heating throughout
• three reverse-cycle units
• engineered floorboards
• wall panelling throughout
• master bedroom with ensuite and built-in robe
• multiple living areas upstairs with formal lounge, dining area and sunroom
• stylish pitched room in the formal lounge and sunroom
• open plan kitchen with Caesarstone benchtops, stainless appliances
• leafy views and indoor-outdoor flow
• ample pantry space
• covered outdoor entertainment area
• segregated laundry
• double garage and two carports
• low maintenance garden
Block: 7
Section: 369
Living size: 210m2 approx
Block size: 1034m2
Rates: $3,236 yearly approx
Land tax: $4,776 yearly approx
Inspect
Contact agent
Listing agent
Under Covid-19 restrictions, private viewings will respectfully be limited to buyers who are in a position to proceed with a purchase. Please email me directly at dmaddigan@blackshaw.com.au to book in a viewing.
Set within the leafy landscape of whisper-quiet Mulvey Place, number 6 is a split-level four-bedroom home sprawling over 210m2 of living area on a 1033m2 block. With engineered floorboards, tasteful wall panelling throughout and forest green feature doors and cupboards, this home has been stylishly renovated and upgraded, delivering quintessential family living.
The ground floor is composed of the four bedrooms, all enjoying a beautiful and peaceful outlook onto the greenery. The master bedroom is generous, with a stylish built-in wardrobe system and connected to the ensuite. The spacious main bathroom is also situated on this level, featuring a neutral colour tone.
Coming up onto the upper floor, you will find the sun-drenched formal lounge overlooking the garden as well as the dining area. The focal point of the home is with the open-plan kitchen and the sunroom. The kitchen features Caesarstone benchtops, stainless steel appliances and ample crisp white pantry space. The sunroom is truly a stand-out in the home, with its elegant pitched roof and floor-to-ceiling windows framing the garden views, allowing for an effortless connection to the outdoor.
There is an additional lower floor, featuring a renovated rumpus room opening onto the outdoor covered entertainment area, a double garage and the laundry room. The garden is low maintenance and well-landscaped.
Situated in the heart of Fadden, with direct access to Hannah Park and the Fadden Pines with a variety of trails and playground for the kids, close to the Fadden and Gowrie shops, Fadden Primary School and a quick drive to Erindale Shopping Center as well as Woden and Tuggeranong town centres and Canberra Hospital.
• three levels
• practical floorplan
• 1033m2 block
• four bedrooms with an additional rumpus room downstairs
• two bathrooms
• ducted gas heating throughout
• three reverse-cycle units
• engineered floorboards
• wall panelling throughout
• master bedroom with ensuite and built-in robe
• multiple living areas upstairs with formal lounge, dining area and sunroom
• stylish pitched room in the formal lounge and sunroom
• open plan kitchen with Caesarstone benchtops, stainless appliances
• leafy views and indoor-outdoor flow
• ample pantry space
• covered outdoor entertainment area
• segregated laundry
• double garage and two carports
• low maintenance garden
Block: 7
Section: 369
Living size: 210m2 approx
Block size: 1034m2
Rates: $3,236 yearly approx
Land tax: $4,776 yearly approx
Read MoreSet within the leafy landscape of whisper-quiet Mulvey Place, number 6 is a split-level four-bedroom home sprawling over 210m2 of living area on a 1033m2 block. With engineered floorboards, tasteful wall panelling throughout and forest green feature doors and cupboards, this home has been stylishly renovated and upgraded, delivering quintessential family living.
The ground floor is composed of the four bedrooms, all enjoying a beautiful and peaceful outlook onto the greenery. The master bedroom is generous, with a stylish built-in wardrobe system and connected to the ensuite. The spacious main bathroom is also situated on this level, featuring a neutral colour tone.
Coming up onto the upper floor, you will find the sun-drenched formal lounge overlooking the garden as well as the dining area. The focal point of the home is with the open-plan kitchen and the sunroom. The kitchen features Caesarstone benchtops, stainless steel appliances and ample crisp white pantry space. The sunroom is truly a stand-out in the home, with its elegant pitched roof and floor-to-ceiling windows framing the garden views, allowing for an effortless connection to the outdoor.
There is an additional lower floor, featuring a renovated rumpus room opening onto the outdoor covered entertainment area, a double garage and the laundry room. The garden is low maintenance and well-landscaped.
Situated in the heart of Fadden, with direct access to Hannah Park and the Fadden Pines with a variety of trails and playground for the kids, close to the Fadden and Gowrie shops, Fadden Primary School and a quick drive to Erindale Shopping Center as well as Woden and Tuggeranong town centres and Canberra Hospital.
• three levels
• practical floorplan
• 1033m2 block
• four bedrooms with an additional rumpus room downstairs
• two bathrooms
• ducted gas heating throughout
• three reverse-cycle units
• engineered floorboards
• wall panelling throughout
• master bedroom with ensuite and built-in robe
• multiple living areas upstairs with formal lounge, dining area and sunroom
• stylish pitched room in the formal lounge and sunroom
• open plan kitchen with Caesarstone benchtops, stainless appliances
• leafy views and indoor-outdoor flow
• ample pantry space
• covered outdoor entertainment area
• segregated laundry
• double garage and two carports
• low maintenance garden
Block: 7
Section: 369
Living size: 210m2 approx
Block size: 1034m2
Rates: $3,236 yearly approx
Land tax: $4,776 yearly approx
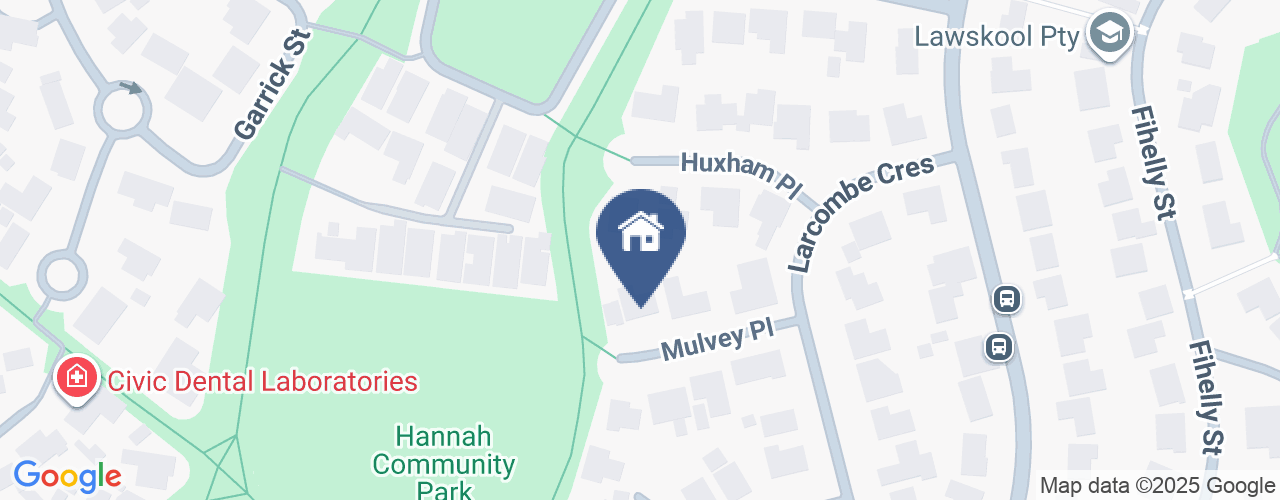
Location
6 Mulvey Place
Fadden ACT 2904
Details
4
2
2
EER: 0.5
House
Auction Saturday, 16 Oct 12:00 PM Online, AuctionNow
Under Covid-19 restrictions, private viewings will respectfully be limited to buyers who are in a position to proceed with a purchase. Please email me directly at dmaddigan@blackshaw.com.au to book in a viewing.
Set within the leafy landscape of whisper-quiet Mulvey Place, number 6 is a split-level four-bedroom home sprawling over 210m2 of living area on a 1033m2 block. With engineered floorboards, tasteful wall panelling throughout and forest green feature doors and cupboards, this home has been stylishly renovated and upgraded, delivering quintessential family living.
The ground floor is composed of the four bedrooms, all enjoying a beautiful and peaceful outlook onto the greenery. The master bedroom is generous, with a stylish built-in wardrobe system and connected to the ensuite. The spacious main bathroom is also situated on this level, featuring a neutral colour tone.
Coming up onto the upper floor, you will find the sun-drenched formal lounge overlooking the garden as well as the dining area. The focal point of the home is with the open-plan kitchen and the sunroom. The kitchen features Caesarstone benchtops, stainless steel appliances and ample crisp white pantry space. The sunroom is truly a stand-out in the home, with its elegant pitched roof and floor-to-ceiling windows framing the garden views, allowing for an effortless connection to the outdoor.
There is an additional lower floor, featuring a renovated rumpus room opening onto the outdoor covered entertainment area, a double garage and the laundry room. The garden is low maintenance and well-landscaped.
Situated in the heart of Fadden, with direct access to Hannah Park and the Fadden Pines with a variety of trails and playground for the kids, close to the Fadden and Gowrie shops, Fadden Primary School and a quick drive to Erindale Shopping Center as well as Woden and Tuggeranong town centres and Canberra Hospital.
• three levels
• practical floorplan
• 1033m2 block
• four bedrooms with an additional rumpus room downstairs
• two bathrooms
• ducted gas heating throughout
• three reverse-cycle units
• engineered floorboards
• wall panelling throughout
• master bedroom with ensuite and built-in robe
• multiple living areas upstairs with formal lounge, dining area and sunroom
• stylish pitched room in the formal lounge and sunroom
• open plan kitchen with Caesarstone benchtops, stainless appliances
• leafy views and indoor-outdoor flow
• ample pantry space
• covered outdoor entertainment area
• segregated laundry
• double garage and two carports
• low maintenance garden
Block: 7
Section: 369
Living size: 210m2 approx
Block size: 1034m2
Rates: $3,236 yearly approx
Land tax: $4,776 yearly approx
Read MoreSet within the leafy landscape of whisper-quiet Mulvey Place, number 6 is a split-level four-bedroom home sprawling over 210m2 of living area on a 1033m2 block. With engineered floorboards, tasteful wall panelling throughout and forest green feature doors and cupboards, this home has been stylishly renovated and upgraded, delivering quintessential family living.
The ground floor is composed of the four bedrooms, all enjoying a beautiful and peaceful outlook onto the greenery. The master bedroom is generous, with a stylish built-in wardrobe system and connected to the ensuite. The spacious main bathroom is also situated on this level, featuring a neutral colour tone.
Coming up onto the upper floor, you will find the sun-drenched formal lounge overlooking the garden as well as the dining area. The focal point of the home is with the open-plan kitchen and the sunroom. The kitchen features Caesarstone benchtops, stainless steel appliances and ample crisp white pantry space. The sunroom is truly a stand-out in the home, with its elegant pitched roof and floor-to-ceiling windows framing the garden views, allowing for an effortless connection to the outdoor.
There is an additional lower floor, featuring a renovated rumpus room opening onto the outdoor covered entertainment area, a double garage and the laundry room. The garden is low maintenance and well-landscaped.
Situated in the heart of Fadden, with direct access to Hannah Park and the Fadden Pines with a variety of trails and playground for the kids, close to the Fadden and Gowrie shops, Fadden Primary School and a quick drive to Erindale Shopping Center as well as Woden and Tuggeranong town centres and Canberra Hospital.
• three levels
• practical floorplan
• 1033m2 block
• four bedrooms with an additional rumpus room downstairs
• two bathrooms
• ducted gas heating throughout
• three reverse-cycle units
• engineered floorboards
• wall panelling throughout
• master bedroom with ensuite and built-in robe
• multiple living areas upstairs with formal lounge, dining area and sunroom
• stylish pitched room in the formal lounge and sunroom
• open plan kitchen with Caesarstone benchtops, stainless appliances
• leafy views and indoor-outdoor flow
• ample pantry space
• covered outdoor entertainment area
• segregated laundry
• double garage and two carports
• low maintenance garden
Block: 7
Section: 369
Living size: 210m2 approx
Block size: 1034m2
Rates: $3,236 yearly approx
Land tax: $4,776 yearly approx
Inspect
Contact agent


