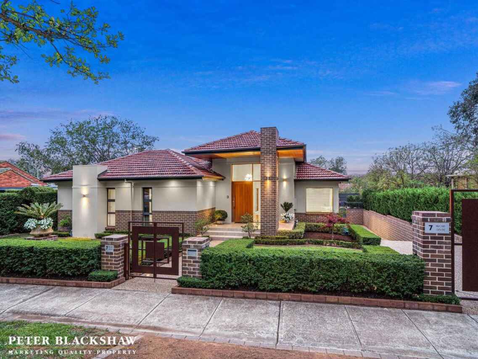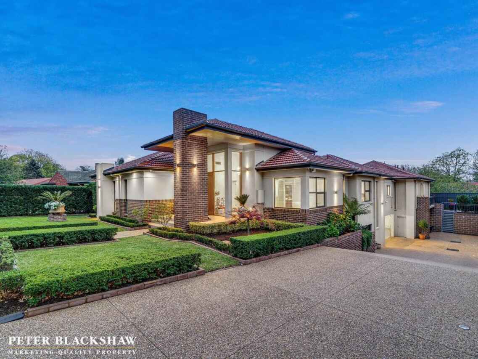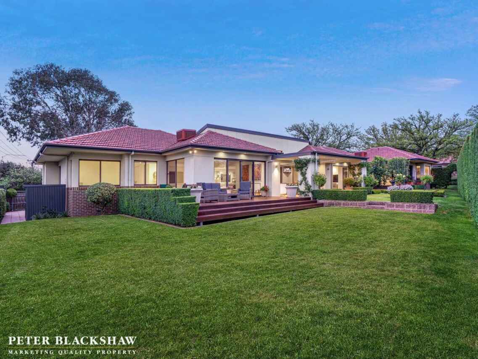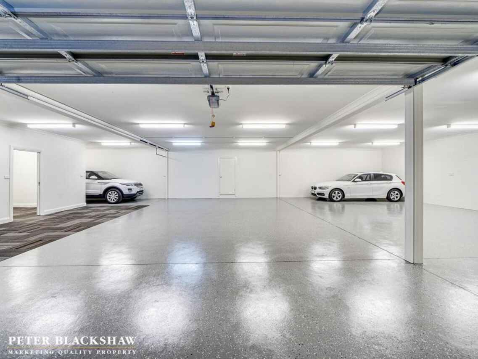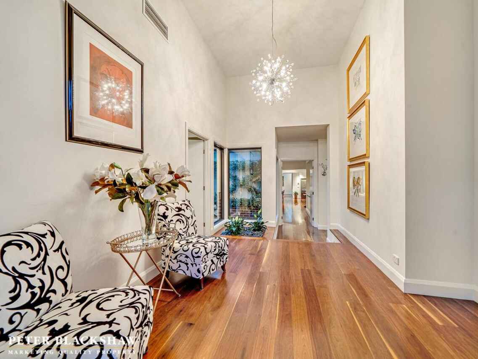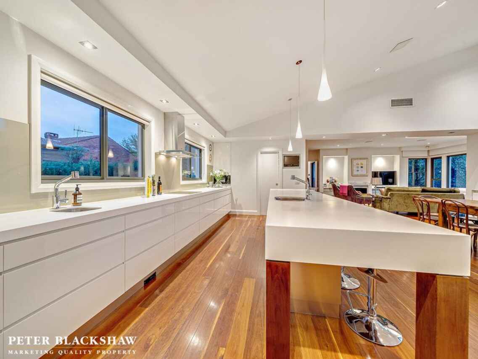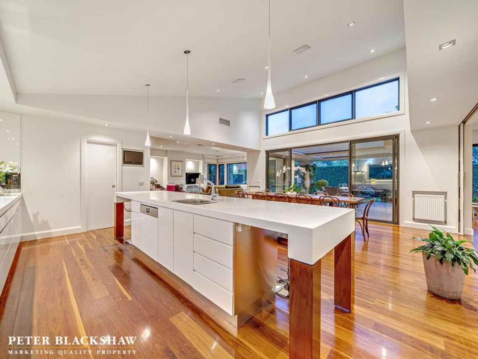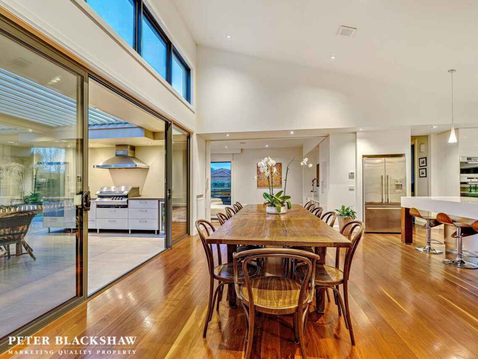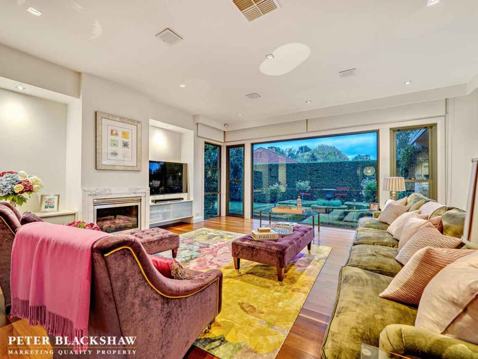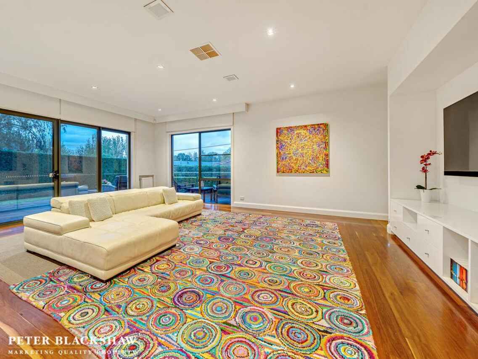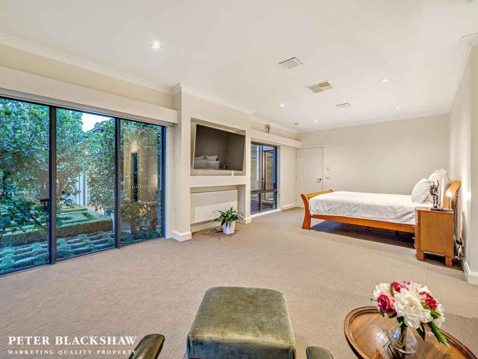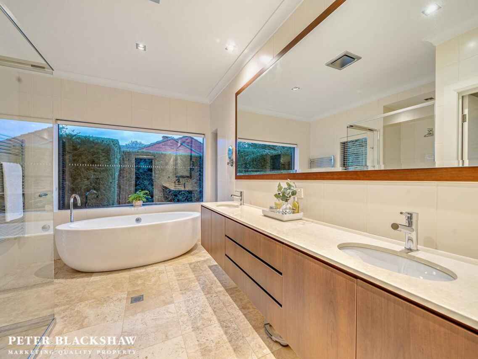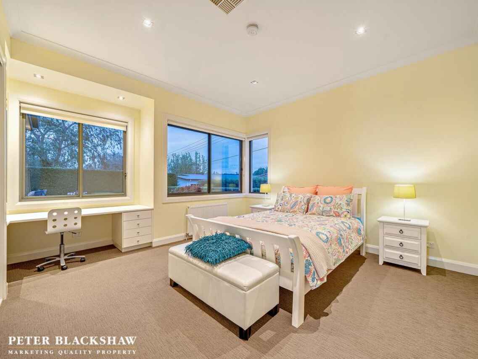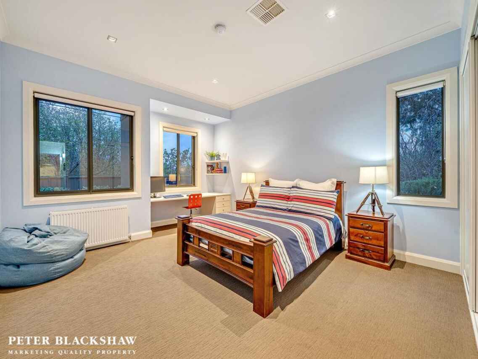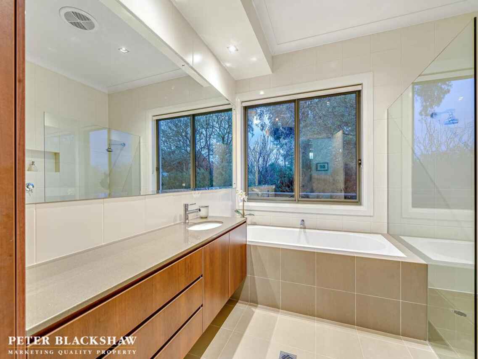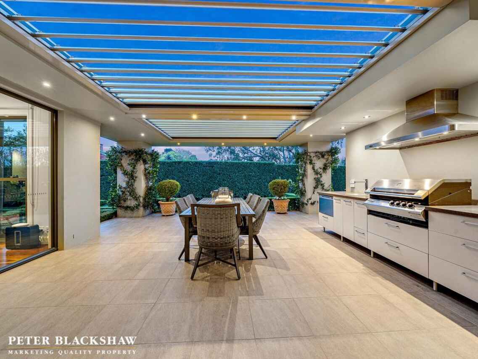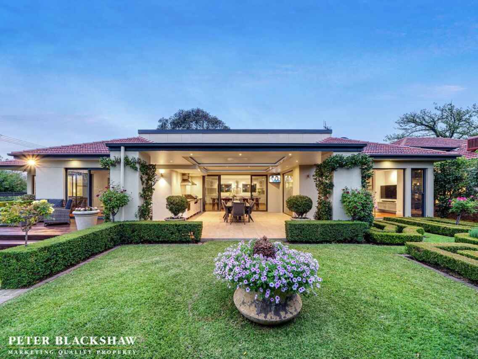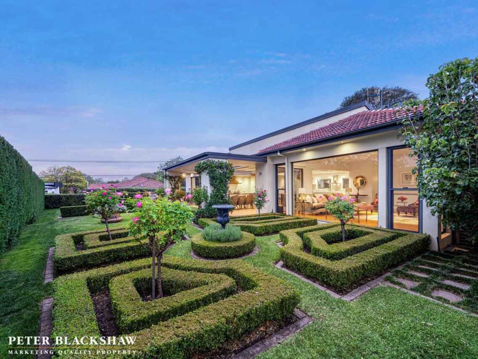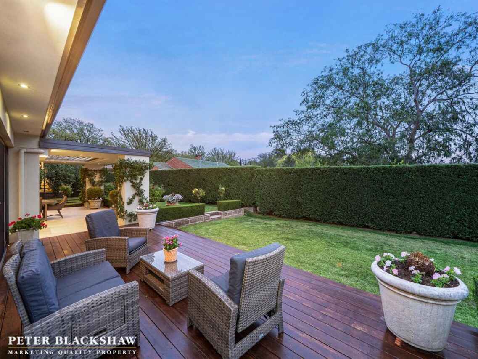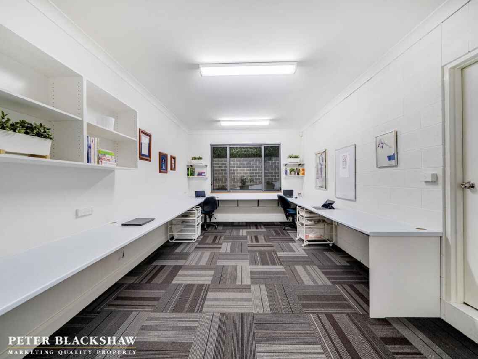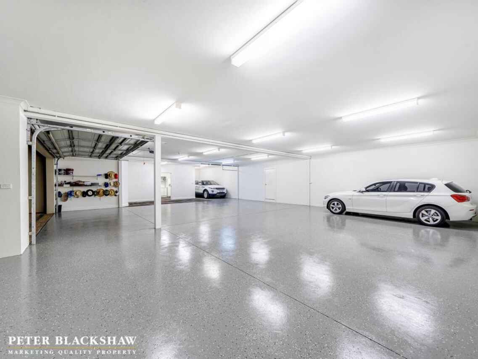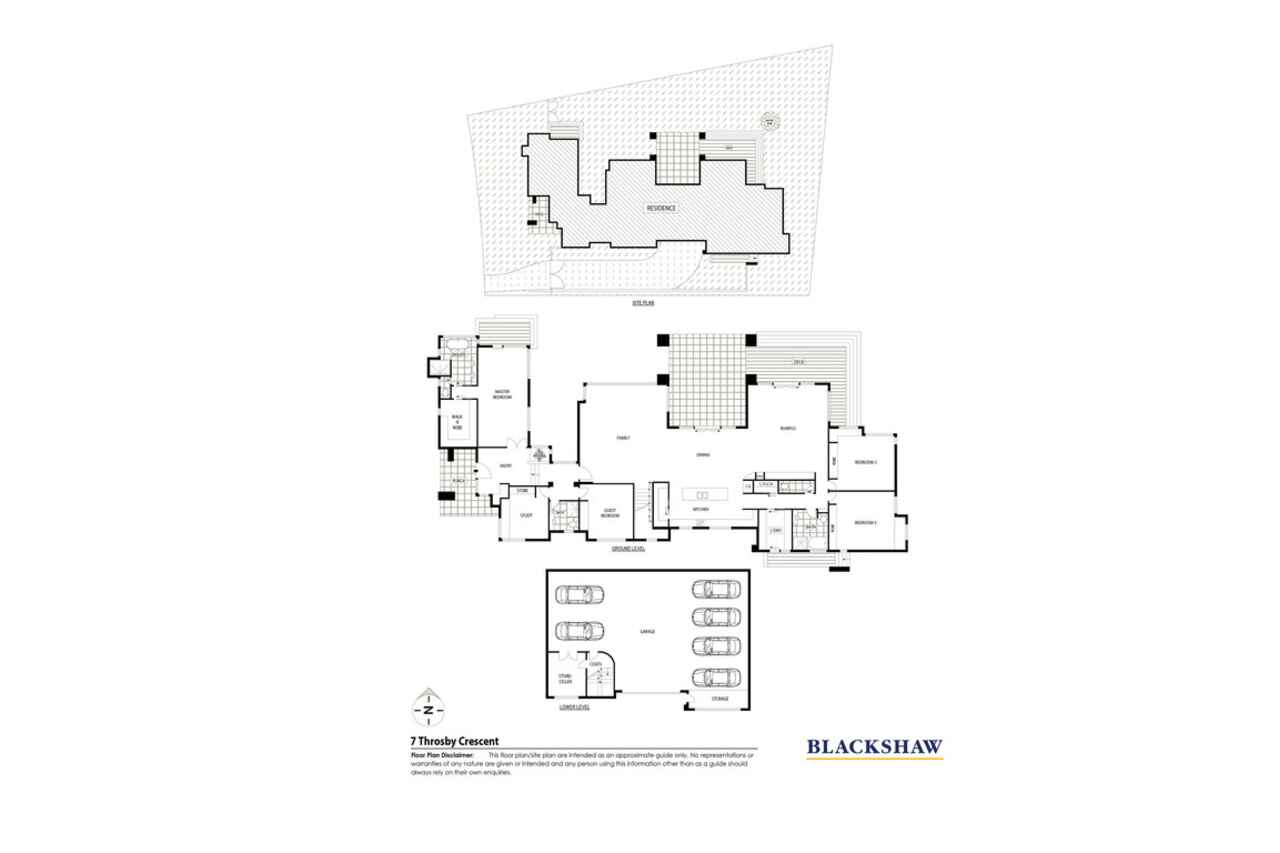Sold Prior to Auction - Contact Mario Sanfrancesco on 0412 488 027
Sold
Location
7 Throsby Crescent
Narrabundah ACT 2604
Details
4
4
10
EER: 3.5
House
Auction Saturday, 4 Apr 12:00 PM On site
Land area: | 1307 sqm (approx) |
Building size: | 357 sqm (approx) |
This truly remarkable residence is located in one of Canberra's peaceful tree lined streets only a short distance from popular Griffith shops and restaurants. Designed by DNA Architects and a finalist in the 2010 HIA Awards, this impeccably crafted family home is constructed to the highest standard. Sophisticated and contemporary with timeless luxurious elegance.
Impressive from the driveway and beyond with stylish private front gates and a world of stunning garden symmetry, and intricately designed formal gardens. A beautiful French Parterre garden at the northerly side of the property is a spectacular centrepiece. Wide borders of continuous formal hedging, Standard Roses, and tightly clipped Buxus are balanced with avenues of Ornamental Pears and framed espaliered Star Jasmine. This equisite garden is observed through a massive glass picture window within the spacious formal living room. A tranquil sunny setting right next to a cosy fireplace; with divine Marble surround.
Meticulously maintained, this family entertainers' home caters for every season, with light and warmth captured through perfect northerly orientation. The living, dining and kitchen and most of the bedrooms take in full sun with clear vision of the Parterre, private gardens and manicured lawn. Superb interior design complements the garden, with a seamless connection between the indoors and out. A luxurious sense of spaciousness is felt through extensive use of glass and extra height in the ceilings. Full length doors open to an alfresco entertaining area with fully equipped outdoor kitchen including built in gas bbq, Caesarstone benchtop, dishwasher, and wine fridge. All year-round weather protection is provided with an electric Vergola.
Sophisticated materials are incorporated to ensure family comfort where no detail has been overlooked. Beautiful polished timber floorboards run the length of both hallways, living and kitchen region. A generous sized designer kitchen features high-end Miele appliances, a 4 metre Corian island bench, custom joinery and walk in pantry.
All four designer bathrooms are of premium quality with deluxe fittings and finishes; including two ensuites and powder room. All have stone benchtops, Travertine and custom joinery. The master suite is exceptional. Bright and spacious including walk-in robe with custom joinery, luxe ensuite with lavish freestanding bathtub, and sitting area with garden views. Tasteful well-proportioned rooms are consistent throughout with all bedrooms extra spacious.
A standout feature, and every man's dream is the incredible underground garaging. An extraordinary list of features including space for 10 + cars, new anti-slip flooring, a large home office with workstations for 5 staff, a kitchen room fit out, bathroom, and ample storage.
An outstanding opportunity to live a premium lifestyle and a multitude of different living options. Walking distance to the Griffith shops, nearby highly regarded schools, Manuka and Kingston, public transport and numerous Canberra Icons.
Features:
• Decorative Designer Core 10 Steel Automatic Gates
• Perfect solar passive design and orientation
• Gas fireplace with Marble surround
• Generous Designer kitchen with Corian benchtops, Miele Appliances including Steam Oven, Induction Cook Top, Microwave, Integrated Dishwasher and Walk-In Pantry
• Spacious living areas with full height glass doors and extra height in ceilings
• Large rumpus with custom designed glass panelled sliding cavity door + built in joinery overlooking formal gardens
• Polished Grey Iron Bark wide timber floors boards in entry, hallways, all living areas and kitchen
• Extra-large main bedroom with parent's retreat + lounge area, walk in robe, luxe ensuite with free standing bathtub overlooking formal gardens
• 4 extra large bedrooms with built in desks in the kid's bedrooms + Study/home office and custom joinery and workstations
• Luxurious Designer bathrooms with premium fittings and finishes
• Underfloor heating in Master ensuite and laundry
• Double-glazed glass with full height doors and windows
• Alfresco entertaining area, with built in bbq, sink, dishwasher and bar fridge
• Electronic operated Vergola and Electronic operated high windows for cross ventilation + Crimsafe Screen Doors
• Ginormous 10 + car basement with internal access, anti-slip polished concrete flooring, bathroom, storage, kitchen fit out and home-office with built in desks
• Recessed Hydronic heating throughout including heated towel rails in bathrooms
• 3 Evaporative coolers + 3 Continuous Flow Hot Water Systems
• Ducted Valet Vacuum System
• Wine storage
• Fully irrigated gardens with Automatic Watering System
• 50,000 litre Underground Retention Water Tank
• Zoned Security Alarm System
Read MoreImpressive from the driveway and beyond with stylish private front gates and a world of stunning garden symmetry, and intricately designed formal gardens. A beautiful French Parterre garden at the northerly side of the property is a spectacular centrepiece. Wide borders of continuous formal hedging, Standard Roses, and tightly clipped Buxus are balanced with avenues of Ornamental Pears and framed espaliered Star Jasmine. This equisite garden is observed through a massive glass picture window within the spacious formal living room. A tranquil sunny setting right next to a cosy fireplace; with divine Marble surround.
Meticulously maintained, this family entertainers' home caters for every season, with light and warmth captured through perfect northerly orientation. The living, dining and kitchen and most of the bedrooms take in full sun with clear vision of the Parterre, private gardens and manicured lawn. Superb interior design complements the garden, with a seamless connection between the indoors and out. A luxurious sense of spaciousness is felt through extensive use of glass and extra height in the ceilings. Full length doors open to an alfresco entertaining area with fully equipped outdoor kitchen including built in gas bbq, Caesarstone benchtop, dishwasher, and wine fridge. All year-round weather protection is provided with an electric Vergola.
Sophisticated materials are incorporated to ensure family comfort where no detail has been overlooked. Beautiful polished timber floorboards run the length of both hallways, living and kitchen region. A generous sized designer kitchen features high-end Miele appliances, a 4 metre Corian island bench, custom joinery and walk in pantry.
All four designer bathrooms are of premium quality with deluxe fittings and finishes; including two ensuites and powder room. All have stone benchtops, Travertine and custom joinery. The master suite is exceptional. Bright and spacious including walk-in robe with custom joinery, luxe ensuite with lavish freestanding bathtub, and sitting area with garden views. Tasteful well-proportioned rooms are consistent throughout with all bedrooms extra spacious.
A standout feature, and every man's dream is the incredible underground garaging. An extraordinary list of features including space for 10 + cars, new anti-slip flooring, a large home office with workstations for 5 staff, a kitchen room fit out, bathroom, and ample storage.
An outstanding opportunity to live a premium lifestyle and a multitude of different living options. Walking distance to the Griffith shops, nearby highly regarded schools, Manuka and Kingston, public transport and numerous Canberra Icons.
Features:
• Decorative Designer Core 10 Steel Automatic Gates
• Perfect solar passive design and orientation
• Gas fireplace with Marble surround
• Generous Designer kitchen with Corian benchtops, Miele Appliances including Steam Oven, Induction Cook Top, Microwave, Integrated Dishwasher and Walk-In Pantry
• Spacious living areas with full height glass doors and extra height in ceilings
• Large rumpus with custom designed glass panelled sliding cavity door + built in joinery overlooking formal gardens
• Polished Grey Iron Bark wide timber floors boards in entry, hallways, all living areas and kitchen
• Extra-large main bedroom with parent's retreat + lounge area, walk in robe, luxe ensuite with free standing bathtub overlooking formal gardens
• 4 extra large bedrooms with built in desks in the kid's bedrooms + Study/home office and custom joinery and workstations
• Luxurious Designer bathrooms with premium fittings and finishes
• Underfloor heating in Master ensuite and laundry
• Double-glazed glass with full height doors and windows
• Alfresco entertaining area, with built in bbq, sink, dishwasher and bar fridge
• Electronic operated Vergola and Electronic operated high windows for cross ventilation + Crimsafe Screen Doors
• Ginormous 10 + car basement with internal access, anti-slip polished concrete flooring, bathroom, storage, kitchen fit out and home-office with built in desks
• Recessed Hydronic heating throughout including heated towel rails in bathrooms
• 3 Evaporative coolers + 3 Continuous Flow Hot Water Systems
• Ducted Valet Vacuum System
• Wine storage
• Fully irrigated gardens with Automatic Watering System
• 50,000 litre Underground Retention Water Tank
• Zoned Security Alarm System
Inspect
Contact agent
Listing agent
This truly remarkable residence is located in one of Canberra's peaceful tree lined streets only a short distance from popular Griffith shops and restaurants. Designed by DNA Architects and a finalist in the 2010 HIA Awards, this impeccably crafted family home is constructed to the highest standard. Sophisticated and contemporary with timeless luxurious elegance.
Impressive from the driveway and beyond with stylish private front gates and a world of stunning garden symmetry, and intricately designed formal gardens. A beautiful French Parterre garden at the northerly side of the property is a spectacular centrepiece. Wide borders of continuous formal hedging, Standard Roses, and tightly clipped Buxus are balanced with avenues of Ornamental Pears and framed espaliered Star Jasmine. This equisite garden is observed through a massive glass picture window within the spacious formal living room. A tranquil sunny setting right next to a cosy fireplace; with divine Marble surround.
Meticulously maintained, this family entertainers' home caters for every season, with light and warmth captured through perfect northerly orientation. The living, dining and kitchen and most of the bedrooms take in full sun with clear vision of the Parterre, private gardens and manicured lawn. Superb interior design complements the garden, with a seamless connection between the indoors and out. A luxurious sense of spaciousness is felt through extensive use of glass and extra height in the ceilings. Full length doors open to an alfresco entertaining area with fully equipped outdoor kitchen including built in gas bbq, Caesarstone benchtop, dishwasher, and wine fridge. All year-round weather protection is provided with an electric Vergola.
Sophisticated materials are incorporated to ensure family comfort where no detail has been overlooked. Beautiful polished timber floorboards run the length of both hallways, living and kitchen region. A generous sized designer kitchen features high-end Miele appliances, a 4 metre Corian island bench, custom joinery and walk in pantry.
All four designer bathrooms are of premium quality with deluxe fittings and finishes; including two ensuites and powder room. All have stone benchtops, Travertine and custom joinery. The master suite is exceptional. Bright and spacious including walk-in robe with custom joinery, luxe ensuite with lavish freestanding bathtub, and sitting area with garden views. Tasteful well-proportioned rooms are consistent throughout with all bedrooms extra spacious.
A standout feature, and every man's dream is the incredible underground garaging. An extraordinary list of features including space for 10 + cars, new anti-slip flooring, a large home office with workstations for 5 staff, a kitchen room fit out, bathroom, and ample storage.
An outstanding opportunity to live a premium lifestyle and a multitude of different living options. Walking distance to the Griffith shops, nearby highly regarded schools, Manuka and Kingston, public transport and numerous Canberra Icons.
Features:
• Decorative Designer Core 10 Steel Automatic Gates
• Perfect solar passive design and orientation
• Gas fireplace with Marble surround
• Generous Designer kitchen with Corian benchtops, Miele Appliances including Steam Oven, Induction Cook Top, Microwave, Integrated Dishwasher and Walk-In Pantry
• Spacious living areas with full height glass doors and extra height in ceilings
• Large rumpus with custom designed glass panelled sliding cavity door + built in joinery overlooking formal gardens
• Polished Grey Iron Bark wide timber floors boards in entry, hallways, all living areas and kitchen
• Extra-large main bedroom with parent's retreat + lounge area, walk in robe, luxe ensuite with free standing bathtub overlooking formal gardens
• 4 extra large bedrooms with built in desks in the kid's bedrooms + Study/home office and custom joinery and workstations
• Luxurious Designer bathrooms with premium fittings and finishes
• Underfloor heating in Master ensuite and laundry
• Double-glazed glass with full height doors and windows
• Alfresco entertaining area, with built in bbq, sink, dishwasher and bar fridge
• Electronic operated Vergola and Electronic operated high windows for cross ventilation + Crimsafe Screen Doors
• Ginormous 10 + car basement with internal access, anti-slip polished concrete flooring, bathroom, storage, kitchen fit out and home-office with built in desks
• Recessed Hydronic heating throughout including heated towel rails in bathrooms
• 3 Evaporative coolers + 3 Continuous Flow Hot Water Systems
• Ducted Valet Vacuum System
• Wine storage
• Fully irrigated gardens with Automatic Watering System
• 50,000 litre Underground Retention Water Tank
• Zoned Security Alarm System
Read MoreImpressive from the driveway and beyond with stylish private front gates and a world of stunning garden symmetry, and intricately designed formal gardens. A beautiful French Parterre garden at the northerly side of the property is a spectacular centrepiece. Wide borders of continuous formal hedging, Standard Roses, and tightly clipped Buxus are balanced with avenues of Ornamental Pears and framed espaliered Star Jasmine. This equisite garden is observed through a massive glass picture window within the spacious formal living room. A tranquil sunny setting right next to a cosy fireplace; with divine Marble surround.
Meticulously maintained, this family entertainers' home caters for every season, with light and warmth captured through perfect northerly orientation. The living, dining and kitchen and most of the bedrooms take in full sun with clear vision of the Parterre, private gardens and manicured lawn. Superb interior design complements the garden, with a seamless connection between the indoors and out. A luxurious sense of spaciousness is felt through extensive use of glass and extra height in the ceilings. Full length doors open to an alfresco entertaining area with fully equipped outdoor kitchen including built in gas bbq, Caesarstone benchtop, dishwasher, and wine fridge. All year-round weather protection is provided with an electric Vergola.
Sophisticated materials are incorporated to ensure family comfort where no detail has been overlooked. Beautiful polished timber floorboards run the length of both hallways, living and kitchen region. A generous sized designer kitchen features high-end Miele appliances, a 4 metre Corian island bench, custom joinery and walk in pantry.
All four designer bathrooms are of premium quality with deluxe fittings and finishes; including two ensuites and powder room. All have stone benchtops, Travertine and custom joinery. The master suite is exceptional. Bright and spacious including walk-in robe with custom joinery, luxe ensuite with lavish freestanding bathtub, and sitting area with garden views. Tasteful well-proportioned rooms are consistent throughout with all bedrooms extra spacious.
A standout feature, and every man's dream is the incredible underground garaging. An extraordinary list of features including space for 10 + cars, new anti-slip flooring, a large home office with workstations for 5 staff, a kitchen room fit out, bathroom, and ample storage.
An outstanding opportunity to live a premium lifestyle and a multitude of different living options. Walking distance to the Griffith shops, nearby highly regarded schools, Manuka and Kingston, public transport and numerous Canberra Icons.
Features:
• Decorative Designer Core 10 Steel Automatic Gates
• Perfect solar passive design and orientation
• Gas fireplace with Marble surround
• Generous Designer kitchen with Corian benchtops, Miele Appliances including Steam Oven, Induction Cook Top, Microwave, Integrated Dishwasher and Walk-In Pantry
• Spacious living areas with full height glass doors and extra height in ceilings
• Large rumpus with custom designed glass panelled sliding cavity door + built in joinery overlooking formal gardens
• Polished Grey Iron Bark wide timber floors boards in entry, hallways, all living areas and kitchen
• Extra-large main bedroom with parent's retreat + lounge area, walk in robe, luxe ensuite with free standing bathtub overlooking formal gardens
• 4 extra large bedrooms with built in desks in the kid's bedrooms + Study/home office and custom joinery and workstations
• Luxurious Designer bathrooms with premium fittings and finishes
• Underfloor heating in Master ensuite and laundry
• Double-glazed glass with full height doors and windows
• Alfresco entertaining area, with built in bbq, sink, dishwasher and bar fridge
• Electronic operated Vergola and Electronic operated high windows for cross ventilation + Crimsafe Screen Doors
• Ginormous 10 + car basement with internal access, anti-slip polished concrete flooring, bathroom, storage, kitchen fit out and home-office with built in desks
• Recessed Hydronic heating throughout including heated towel rails in bathrooms
• 3 Evaporative coolers + 3 Continuous Flow Hot Water Systems
• Ducted Valet Vacuum System
• Wine storage
• Fully irrigated gardens with Automatic Watering System
• 50,000 litre Underground Retention Water Tank
• Zoned Security Alarm System
Location
7 Throsby Crescent
Narrabundah ACT 2604
Details
4
4
10
EER: 3.5
House
Auction Saturday, 4 Apr 12:00 PM On site
Land area: | 1307 sqm (approx) |
Building size: | 357 sqm (approx) |
This truly remarkable residence is located in one of Canberra's peaceful tree lined streets only a short distance from popular Griffith shops and restaurants. Designed by DNA Architects and a finalist in the 2010 HIA Awards, this impeccably crafted family home is constructed to the highest standard. Sophisticated and contemporary with timeless luxurious elegance.
Impressive from the driveway and beyond with stylish private front gates and a world of stunning garden symmetry, and intricately designed formal gardens. A beautiful French Parterre garden at the northerly side of the property is a spectacular centrepiece. Wide borders of continuous formal hedging, Standard Roses, and tightly clipped Buxus are balanced with avenues of Ornamental Pears and framed espaliered Star Jasmine. This equisite garden is observed through a massive glass picture window within the spacious formal living room. A tranquil sunny setting right next to a cosy fireplace; with divine Marble surround.
Meticulously maintained, this family entertainers' home caters for every season, with light and warmth captured through perfect northerly orientation. The living, dining and kitchen and most of the bedrooms take in full sun with clear vision of the Parterre, private gardens and manicured lawn. Superb interior design complements the garden, with a seamless connection between the indoors and out. A luxurious sense of spaciousness is felt through extensive use of glass and extra height in the ceilings. Full length doors open to an alfresco entertaining area with fully equipped outdoor kitchen including built in gas bbq, Caesarstone benchtop, dishwasher, and wine fridge. All year-round weather protection is provided with an electric Vergola.
Sophisticated materials are incorporated to ensure family comfort where no detail has been overlooked. Beautiful polished timber floorboards run the length of both hallways, living and kitchen region. A generous sized designer kitchen features high-end Miele appliances, a 4 metre Corian island bench, custom joinery and walk in pantry.
All four designer bathrooms are of premium quality with deluxe fittings and finishes; including two ensuites and powder room. All have stone benchtops, Travertine and custom joinery. The master suite is exceptional. Bright and spacious including walk-in robe with custom joinery, luxe ensuite with lavish freestanding bathtub, and sitting area with garden views. Tasteful well-proportioned rooms are consistent throughout with all bedrooms extra spacious.
A standout feature, and every man's dream is the incredible underground garaging. An extraordinary list of features including space for 10 + cars, new anti-slip flooring, a large home office with workstations for 5 staff, a kitchen room fit out, bathroom, and ample storage.
An outstanding opportunity to live a premium lifestyle and a multitude of different living options. Walking distance to the Griffith shops, nearby highly regarded schools, Manuka and Kingston, public transport and numerous Canberra Icons.
Features:
• Decorative Designer Core 10 Steel Automatic Gates
• Perfect solar passive design and orientation
• Gas fireplace with Marble surround
• Generous Designer kitchen with Corian benchtops, Miele Appliances including Steam Oven, Induction Cook Top, Microwave, Integrated Dishwasher and Walk-In Pantry
• Spacious living areas with full height glass doors and extra height in ceilings
• Large rumpus with custom designed glass panelled sliding cavity door + built in joinery overlooking formal gardens
• Polished Grey Iron Bark wide timber floors boards in entry, hallways, all living areas and kitchen
• Extra-large main bedroom with parent's retreat + lounge area, walk in robe, luxe ensuite with free standing bathtub overlooking formal gardens
• 4 extra large bedrooms with built in desks in the kid's bedrooms + Study/home office and custom joinery and workstations
• Luxurious Designer bathrooms with premium fittings and finishes
• Underfloor heating in Master ensuite and laundry
• Double-glazed glass with full height doors and windows
• Alfresco entertaining area, with built in bbq, sink, dishwasher and bar fridge
• Electronic operated Vergola and Electronic operated high windows for cross ventilation + Crimsafe Screen Doors
• Ginormous 10 + car basement with internal access, anti-slip polished concrete flooring, bathroom, storage, kitchen fit out and home-office with built in desks
• Recessed Hydronic heating throughout including heated towel rails in bathrooms
• 3 Evaporative coolers + 3 Continuous Flow Hot Water Systems
• Ducted Valet Vacuum System
• Wine storage
• Fully irrigated gardens with Automatic Watering System
• 50,000 litre Underground Retention Water Tank
• Zoned Security Alarm System
Read MoreImpressive from the driveway and beyond with stylish private front gates and a world of stunning garden symmetry, and intricately designed formal gardens. A beautiful French Parterre garden at the northerly side of the property is a spectacular centrepiece. Wide borders of continuous formal hedging, Standard Roses, and tightly clipped Buxus are balanced with avenues of Ornamental Pears and framed espaliered Star Jasmine. This equisite garden is observed through a massive glass picture window within the spacious formal living room. A tranquil sunny setting right next to a cosy fireplace; with divine Marble surround.
Meticulously maintained, this family entertainers' home caters for every season, with light and warmth captured through perfect northerly orientation. The living, dining and kitchen and most of the bedrooms take in full sun with clear vision of the Parterre, private gardens and manicured lawn. Superb interior design complements the garden, with a seamless connection between the indoors and out. A luxurious sense of spaciousness is felt through extensive use of glass and extra height in the ceilings. Full length doors open to an alfresco entertaining area with fully equipped outdoor kitchen including built in gas bbq, Caesarstone benchtop, dishwasher, and wine fridge. All year-round weather protection is provided with an electric Vergola.
Sophisticated materials are incorporated to ensure family comfort where no detail has been overlooked. Beautiful polished timber floorboards run the length of both hallways, living and kitchen region. A generous sized designer kitchen features high-end Miele appliances, a 4 metre Corian island bench, custom joinery and walk in pantry.
All four designer bathrooms are of premium quality with deluxe fittings and finishes; including two ensuites and powder room. All have stone benchtops, Travertine and custom joinery. The master suite is exceptional. Bright and spacious including walk-in robe with custom joinery, luxe ensuite with lavish freestanding bathtub, and sitting area with garden views. Tasteful well-proportioned rooms are consistent throughout with all bedrooms extra spacious.
A standout feature, and every man's dream is the incredible underground garaging. An extraordinary list of features including space for 10 + cars, new anti-slip flooring, a large home office with workstations for 5 staff, a kitchen room fit out, bathroom, and ample storage.
An outstanding opportunity to live a premium lifestyle and a multitude of different living options. Walking distance to the Griffith shops, nearby highly regarded schools, Manuka and Kingston, public transport and numerous Canberra Icons.
Features:
• Decorative Designer Core 10 Steel Automatic Gates
• Perfect solar passive design and orientation
• Gas fireplace with Marble surround
• Generous Designer kitchen with Corian benchtops, Miele Appliances including Steam Oven, Induction Cook Top, Microwave, Integrated Dishwasher and Walk-In Pantry
• Spacious living areas with full height glass doors and extra height in ceilings
• Large rumpus with custom designed glass panelled sliding cavity door + built in joinery overlooking formal gardens
• Polished Grey Iron Bark wide timber floors boards in entry, hallways, all living areas and kitchen
• Extra-large main bedroom with parent's retreat + lounge area, walk in robe, luxe ensuite with free standing bathtub overlooking formal gardens
• 4 extra large bedrooms with built in desks in the kid's bedrooms + Study/home office and custom joinery and workstations
• Luxurious Designer bathrooms with premium fittings and finishes
• Underfloor heating in Master ensuite and laundry
• Double-glazed glass with full height doors and windows
• Alfresco entertaining area, with built in bbq, sink, dishwasher and bar fridge
• Electronic operated Vergola and Electronic operated high windows for cross ventilation + Crimsafe Screen Doors
• Ginormous 10 + car basement with internal access, anti-slip polished concrete flooring, bathroom, storage, kitchen fit out and home-office with built in desks
• Recessed Hydronic heating throughout including heated towel rails in bathrooms
• 3 Evaporative coolers + 3 Continuous Flow Hot Water Systems
• Ducted Valet Vacuum System
• Wine storage
• Fully irrigated gardens with Automatic Watering System
• 50,000 litre Underground Retention Water Tank
• Zoned Security Alarm System
Inspect
Contact agent


