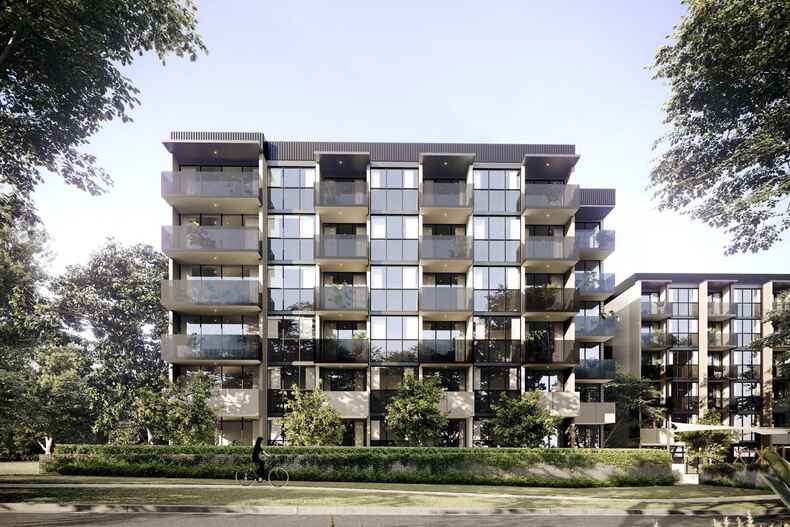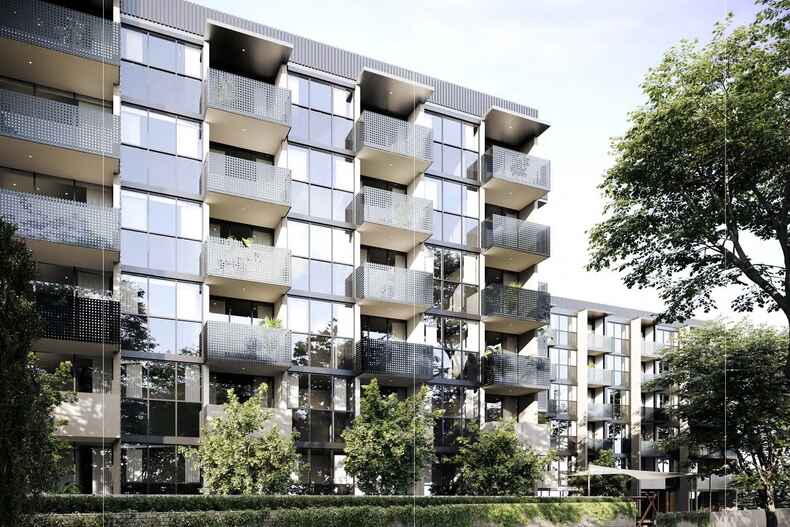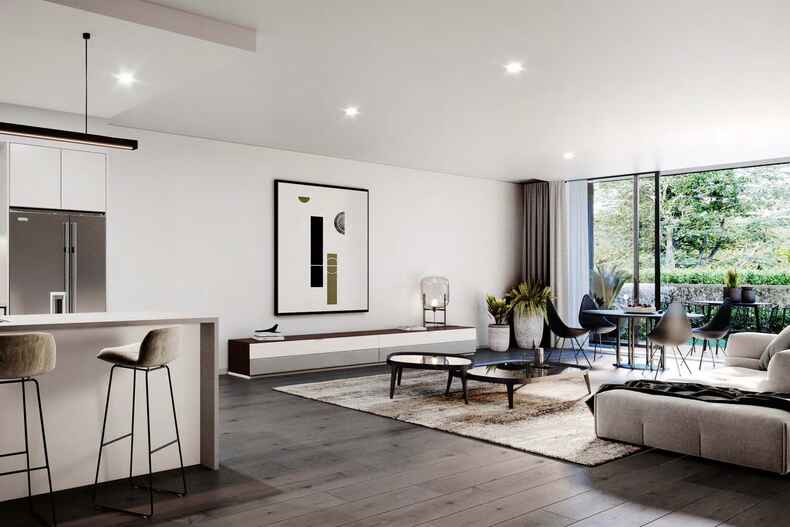Norrebro



Developer’s Final Release – Limited Opportunities Remain
Norrebro has a limited range of remaining beautiful one and two bedroom apartments crafted for comfort. Each apartment has been thoughtfully designed to feel warm and easy to live in. The Architecturally designed floorplans take account of the space and light while the natural tones complement the environment. The carefully selected materials and inclusions will be attractive, robust and to stand the test of time.
The nationally renowned project team includes, HTI Group, Cox Architects, interiors by Copezio Copeland and Pier Projects. Pier Projects has received a Master Builders Australia Award, ranking their construction capabilities and ability to deliver exceptional quality amongst the best in Australia.
These interiors create a sense of calm with warm, soft tones. The simplicity and gentle palette creates a harmonious and inviting space. Both schemes retain the essence of Scandinavian design. The high standard of the finishes in each home will make sure they are low maintenance and long lasting.
The 1 bedroom apartments at Norrebro range from 52sqm up to 68sqm for the 1 bedroom plus study configuration while the 2 bedrooms range from 75sqm to 82sqm.
Beyond the precinct, new experiences are never far away. The Inner North is peppered with excellent restaurants to suit every taste. Enjoy the lively cafe culture, often teamed with live music or performing arts. You're minutes from Lonsdale Street and the City Centre, offering an eclectic mix of upmarket restaurants, world class shopping, global exhibitions and a rich arts scene.
Prices starting from $459,900
Features:
- Double glazed windows
- Full height tiling
- HANSA German Tapware
- Split system heating and cooling
- 2.5m ceiling height
- Smeg oven, cooktop, rangehood and semi-integrated dishwasher
- Quantum Quartz 20mm stone kitchen benchtop
- Custom wall hung vanity unit with 20mm Quantum Quartz stone top
- Square set throughout
Read MoreNorrebro has a limited range of remaining beautiful one and two bedroom apartments crafted for comfort. Each apartment has been thoughtfully designed to feel warm and easy to live in. The Architecturally designed floorplans take account of the space and light while the natural tones complement the environment. The carefully selected materials and inclusions will be attractive, robust and to stand the test of time.
The nationally renowned project team includes, HTI Group, Cox Architects, interiors by Copezio Copeland and Pier Projects. Pier Projects has received a Master Builders Australia Award, ranking their construction capabilities and ability to deliver exceptional quality amongst the best in Australia.
These interiors create a sense of calm with warm, soft tones. The simplicity and gentle palette creates a harmonious and inviting space. Both schemes retain the essence of Scandinavian design. The high standard of the finishes in each home will make sure they are low maintenance and long lasting.
The 1 bedroom apartments at Norrebro range from 52sqm up to 68sqm for the 1 bedroom plus study configuration while the 2 bedrooms range from 75sqm to 82sqm.
Beyond the precinct, new experiences are never far away. The Inner North is peppered with excellent restaurants to suit every taste. Enjoy the lively cafe culture, often teamed with live music or performing arts. You're minutes from Lonsdale Street and the City Centre, offering an eclectic mix of upmarket restaurants, world class shopping, global exhibitions and a rich arts scene.
Prices starting from $459,900
Features:
- Double glazed windows
- Full height tiling
- HANSA German Tapware
- Split system heating and cooling
- 2.5m ceiling height
- Smeg oven, cooktop, rangehood and semi-integrated dishwasher
- Quantum Quartz 20mm stone kitchen benchtop
- Custom wall hung vanity unit with 20mm Quantum Quartz stone top
- Square set throughout




