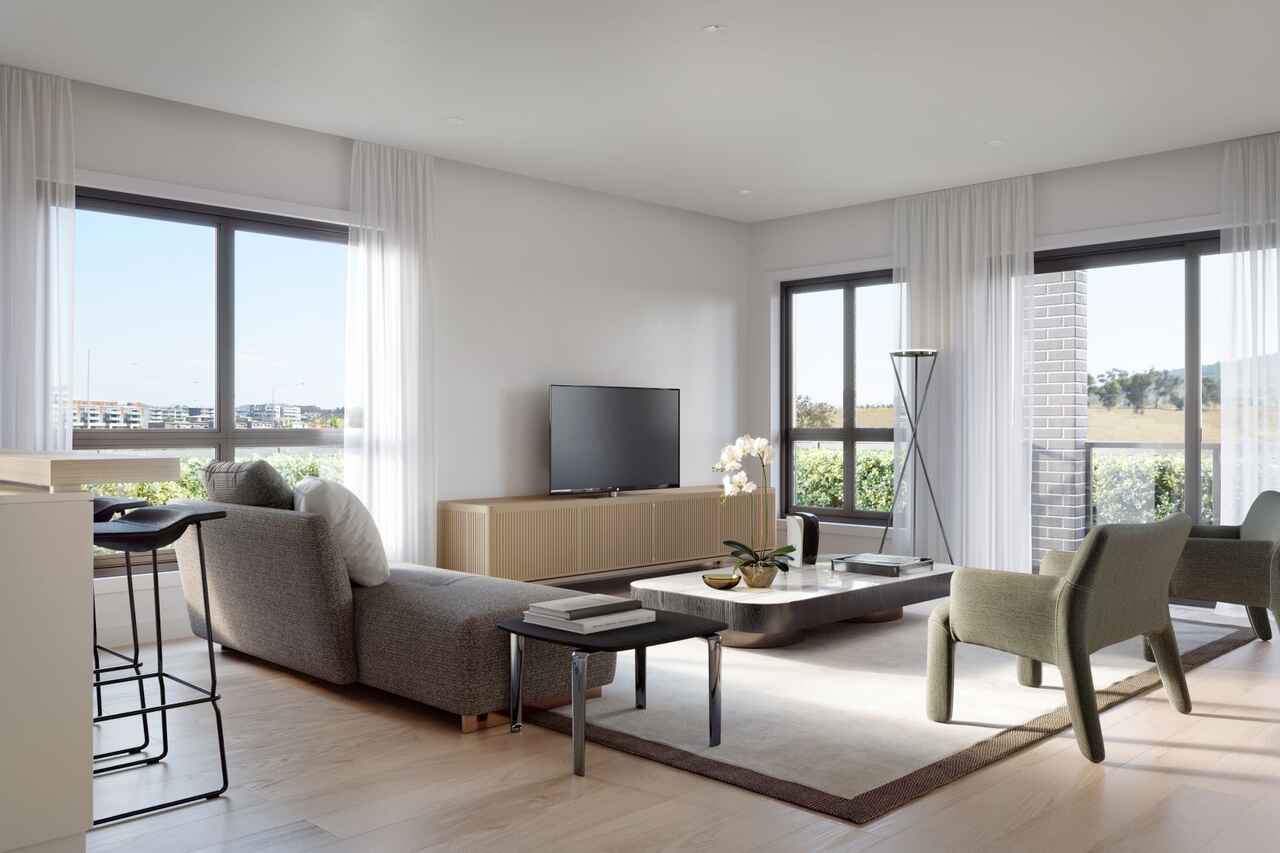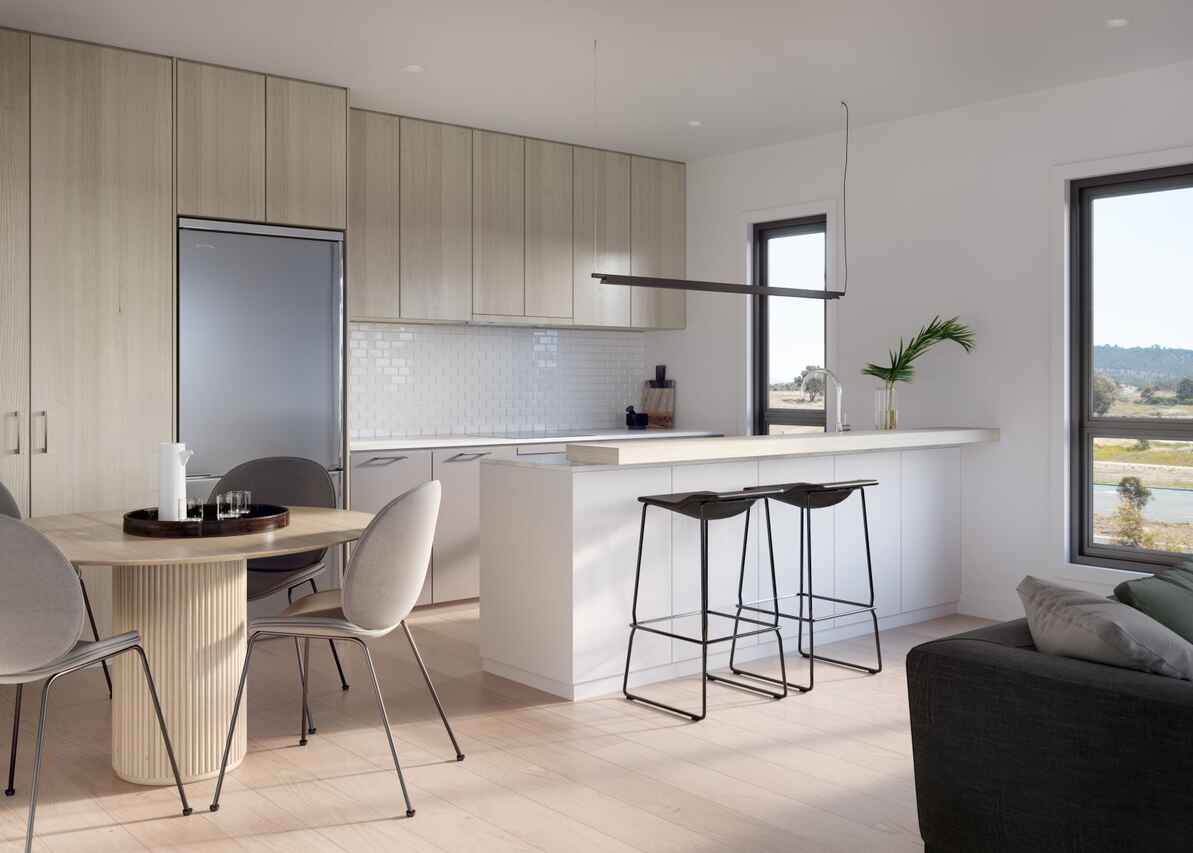Valo
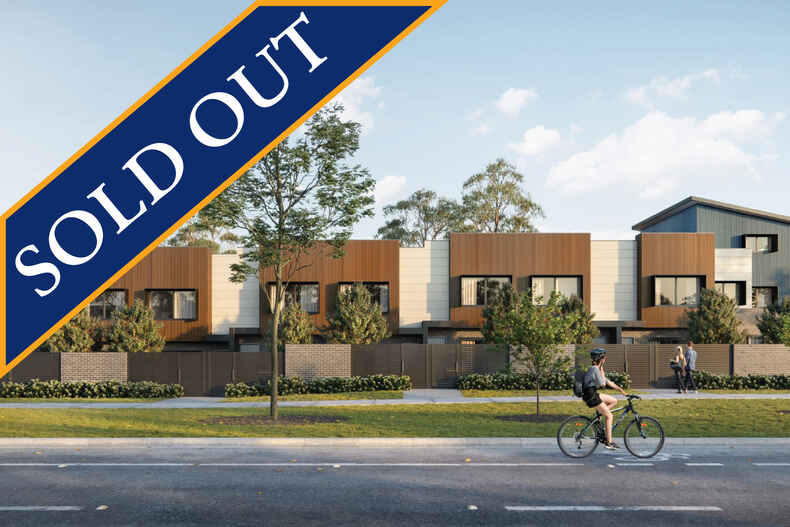
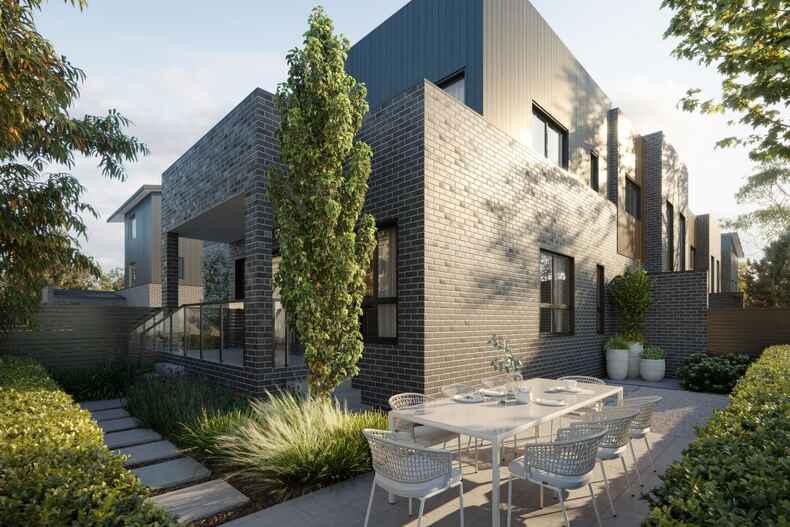


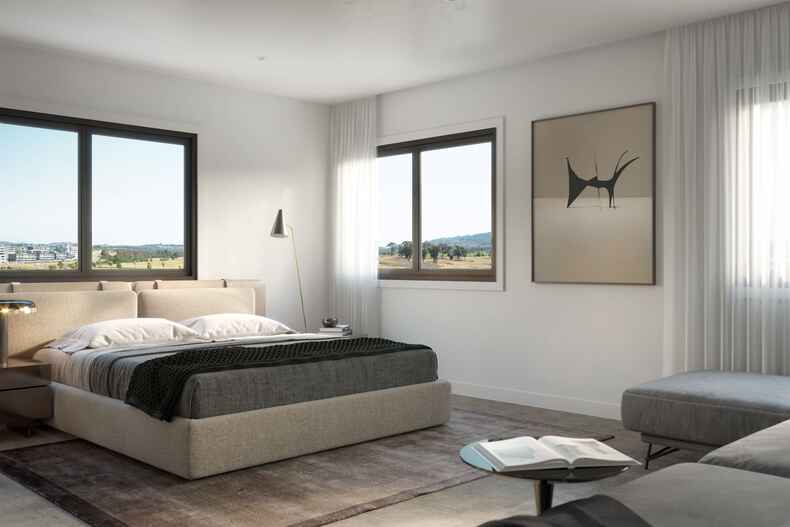
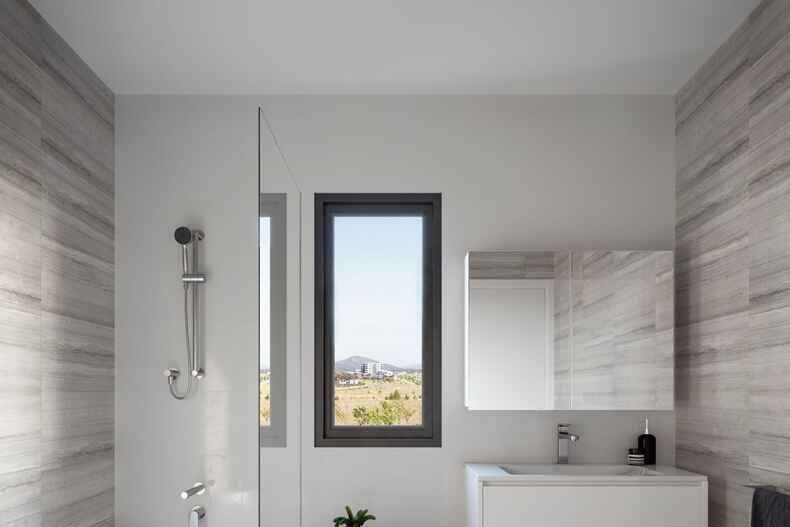
Valo is positioned in the heart of one of Canberra's most dynamic, amenity rich new regions. A boutique development of 17 townhomes, each designed to maximise a northerly aspect or views of adjacent parkland.
Oztal Architects have carefully designed each townhome to have generous proportions and maximise natural light. Open plan living areas are finished with hickory hardwood flooring and direct access onto each courtyard, providing seamless flow between indoor and outdoor living. Double glazed windows and doors combined with high quality insulation maximises energy efficiency. When you do need control of your climate, there is a multi-head split system reverse cycle heating and cooling in the living area and master bedroom.
Sugar designs have created beautiful indoor spaces using a palette of natural tones. Kitchens are designed to be functional and maximise storage space and have a breakfast bar. Appliances include 600mm oven, electric cooktop, rangehood and dishwasher with plenty of preparation space across 20mm reconstituted Quartz Stone benchtops with a choice between either cooler or warmer tones. Bathrooms are finished with Harmony chrome tapware and mixers, wall hung vanity and ceramic floor and wall tiling.
Residents will enjoy convenient access to Woden Town Centre, Belconnen Town Centre and Canberra City. Local amenities include Denman Shopping Precinct which has a supermarket, cafe, dentist and Club Lime with stunning views.
Fitness enthusiasts will love Mt Stromlo Forrest Park which has a 2.5km cross country running track, 1.2km criterium circuit, equestrian trails and kilometres of mountain bike trails, including those used for the 2009 World Championships with some of the best views across Canberra. Stromlo Leisure Centre is due for completion in 2020. It has an Olympic size swimming pool with gym, splash pool and a 25m warm water multi-purpose pool.
Key info;
• Developer: Stycon Projects
• Architect: Oztal Architects
• Interior Designer: Sugar Designs
• Estimated completion: November 2020
• Floor plans range from 84m2 to 186m2 of living
Read MoreOztal Architects have carefully designed each townhome to have generous proportions and maximise natural light. Open plan living areas are finished with hickory hardwood flooring and direct access onto each courtyard, providing seamless flow between indoor and outdoor living. Double glazed windows and doors combined with high quality insulation maximises energy efficiency. When you do need control of your climate, there is a multi-head split system reverse cycle heating and cooling in the living area and master bedroom.
Sugar designs have created beautiful indoor spaces using a palette of natural tones. Kitchens are designed to be functional and maximise storage space and have a breakfast bar. Appliances include 600mm oven, electric cooktop, rangehood and dishwasher with plenty of preparation space across 20mm reconstituted Quartz Stone benchtops with a choice between either cooler or warmer tones. Bathrooms are finished with Harmony chrome tapware and mixers, wall hung vanity and ceramic floor and wall tiling.
Residents will enjoy convenient access to Woden Town Centre, Belconnen Town Centre and Canberra City. Local amenities include Denman Shopping Precinct which has a supermarket, cafe, dentist and Club Lime with stunning views.
Fitness enthusiasts will love Mt Stromlo Forrest Park which has a 2.5km cross country running track, 1.2km criterium circuit, equestrian trails and kilometres of mountain bike trails, including those used for the 2009 World Championships with some of the best views across Canberra. Stromlo Leisure Centre is due for completion in 2020. It has an Olympic size swimming pool with gym, splash pool and a 25m warm water multi-purpose pool.
Key info;
• Developer: Stycon Projects
• Architect: Oztal Architects
• Interior Designer: Sugar Designs
• Estimated completion: November 2020
• Floor plans range from 84m2 to 186m2 of living




