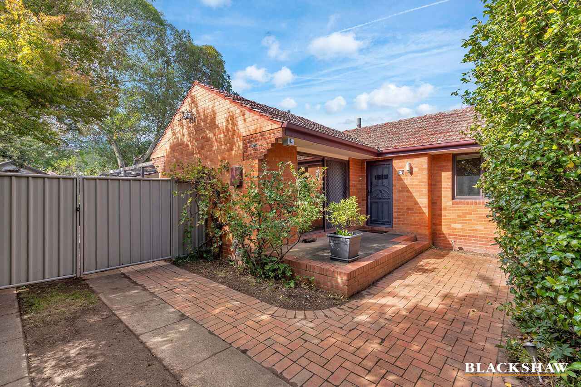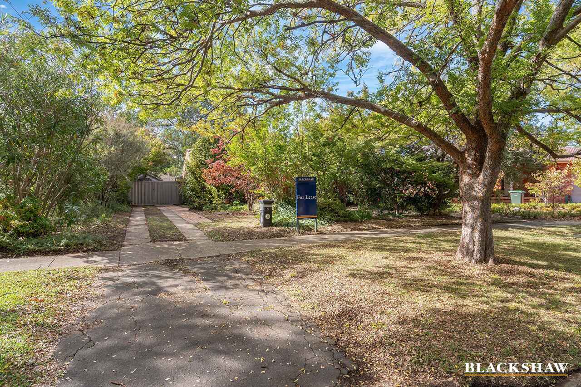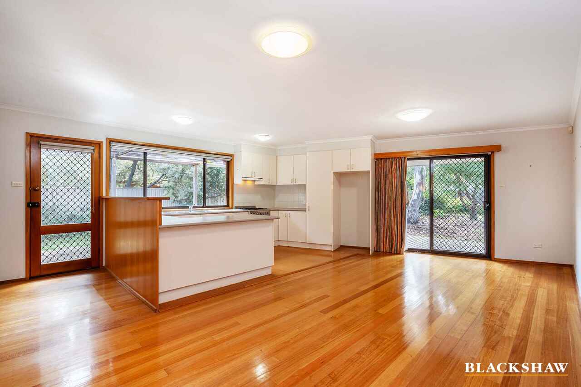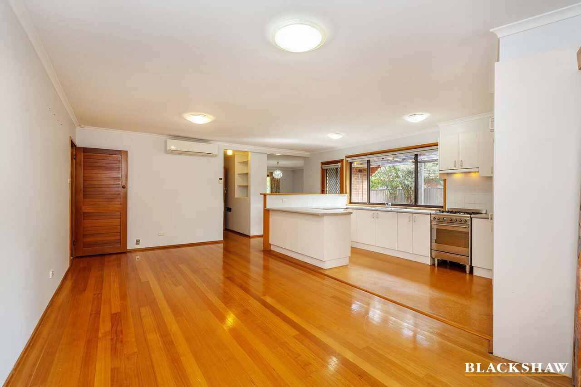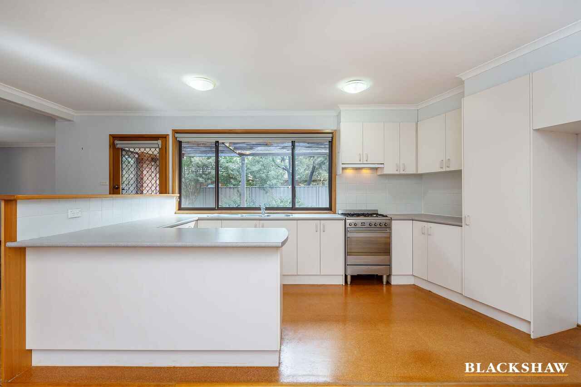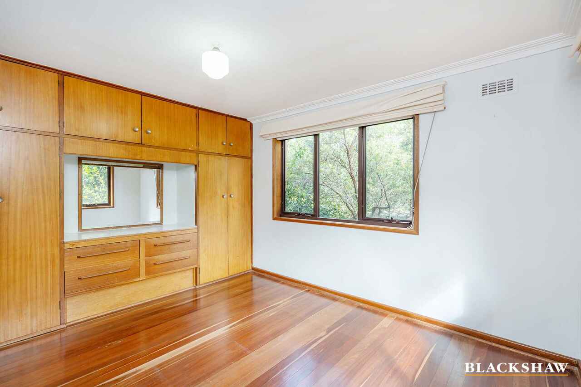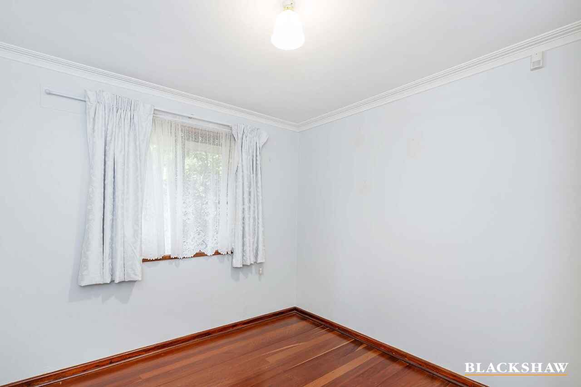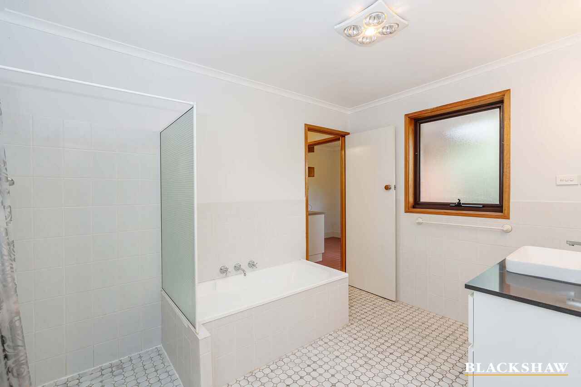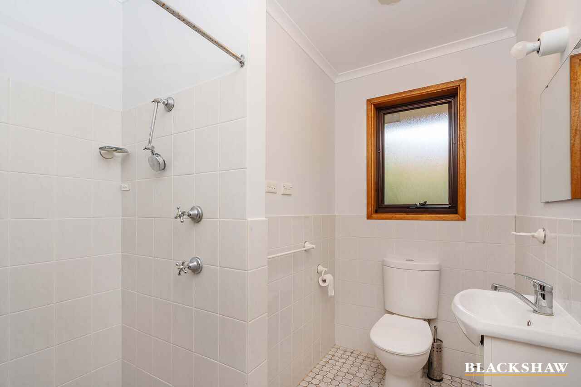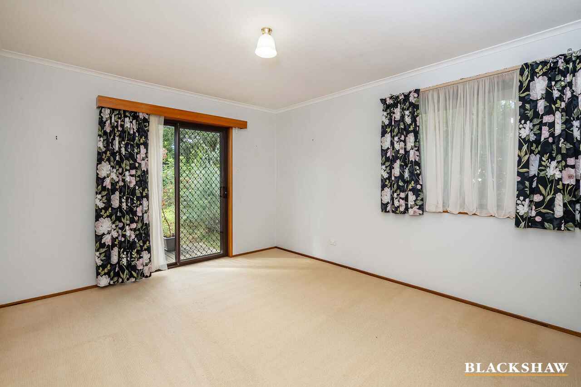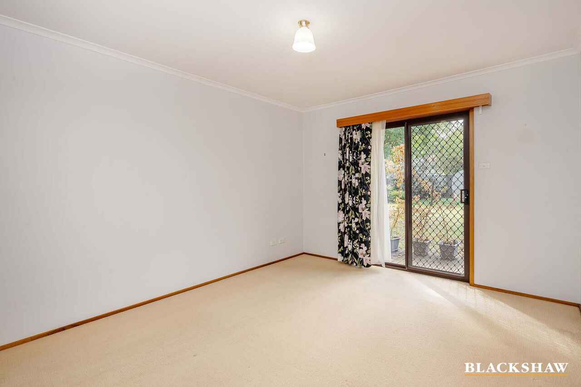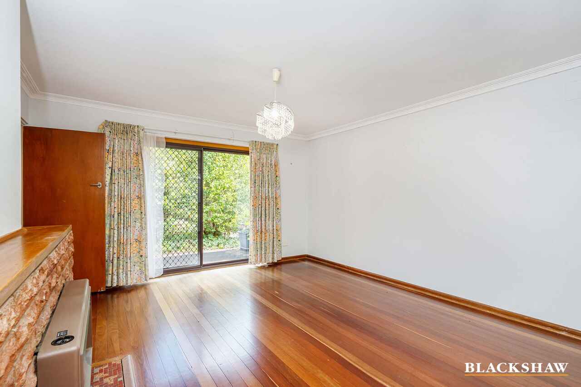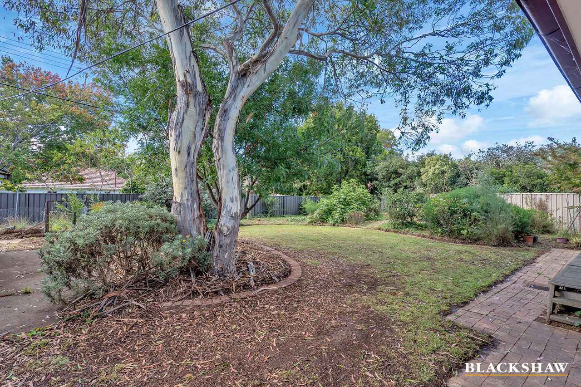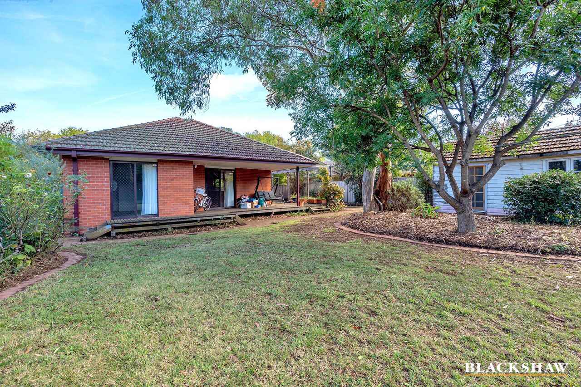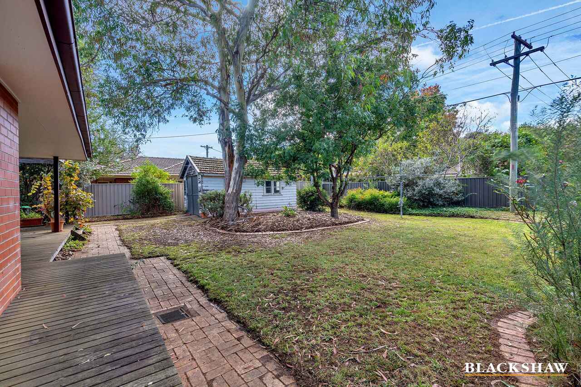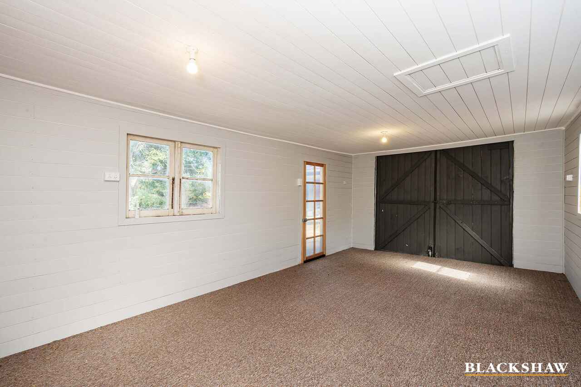Captivating Family Residence with Contemporary Features and Serene...
Location
10 Hackett Gardens
Turner ACT 2612
Details
3
2
1
House
$900 p/w
Bond: | $3,600.00 |
Available: | Now |
Nestled within beautifully established private gardens, this property is strategically positioned on the block, offering three spacious bedrooms and two bathrooms, complemented by two separate living areas and a large modern kitchen.
The original living area boasts lofty ceilings and gleaming timber flooring, positioned at the front of the home, adjacent to the entry, and extending onto the private front patio through sliding glass doors. Adjacent to the kitchen is a second, informal living area that seamlessly transitions onto an expansive timber deck, enveloping the rear and side of the home. Partially covered, this space is ideal for outdoor entertaining in any weather and provides a serene vista over the expansive rear gardens.
The primary bedroom, accompanied by its adjoining ensuite-style bathroom, also benefits from sliding glass door access onto the rear timber deck.
Located on a northerly orientated block in one of north Canberra's most sought-after locations, this original solid brick cottage has been thoughtfully extended and renovated. Within convenient walking distance of the ANU and Canberra City, this property appeals to small families seeking entry into this desirable locale at an affordable price, as well as students seeking proximity to both the university and the city.
Additionally, the garage could alternatively serve as a home studio or additional living space, with ample space behind the lockable gate for parking.
Key Features:
Two spacious formal and informal living areas
A generously sized, well-lit kitchen with abundant storage and counter space
Ample storage solutions throughout the home
Separate studio located at the rear of the property
All three bedrooms include built-in robes for added convenience
Two bathrooms, including a large main bathroom and an ensuite-style bathroom
Large separate laundry area
Single-car garage with additional off-street parking available
Energy Efficiency Rating (EER) of 2.5
The property complies with the minimum ceiling insulation standard
Available: 25 March 2024
Book an Inspection – select the ‘BOOK INSPECTION’ button
1. Please register to attend an inspection - If you do not register, we cannot notify you of any time changes, cancellations, or further inspection times.
2. If no open time is advertised, please register, and you will receive a text message when the open home is scheduled.
Pets
In accordance with the Residential Tenancies Act Clause 71AE Process for a tenant seeking consent - the tenant must apply, in writing, to the lessor, for the lessors’ consent to keep pet/s at this property.
Disclaimer
Please note that whilst all care has been taken in providing this marketing information, Blackshaw Belconnen does not accept liability for any errors within the text or details of this listing. Interested parties should conduct their own research to confirm the information provided.
Read MoreThe original living area boasts lofty ceilings and gleaming timber flooring, positioned at the front of the home, adjacent to the entry, and extending onto the private front patio through sliding glass doors. Adjacent to the kitchen is a second, informal living area that seamlessly transitions onto an expansive timber deck, enveloping the rear and side of the home. Partially covered, this space is ideal for outdoor entertaining in any weather and provides a serene vista over the expansive rear gardens.
The primary bedroom, accompanied by its adjoining ensuite-style bathroom, also benefits from sliding glass door access onto the rear timber deck.
Located on a northerly orientated block in one of north Canberra's most sought-after locations, this original solid brick cottage has been thoughtfully extended and renovated. Within convenient walking distance of the ANU and Canberra City, this property appeals to small families seeking entry into this desirable locale at an affordable price, as well as students seeking proximity to both the university and the city.
Additionally, the garage could alternatively serve as a home studio or additional living space, with ample space behind the lockable gate for parking.
Key Features:
Two spacious formal and informal living areas
A generously sized, well-lit kitchen with abundant storage and counter space
Ample storage solutions throughout the home
Separate studio located at the rear of the property
All three bedrooms include built-in robes for added convenience
Two bathrooms, including a large main bathroom and an ensuite-style bathroom
Large separate laundry area
Single-car garage with additional off-street parking available
Energy Efficiency Rating (EER) of 2.5
The property complies with the minimum ceiling insulation standard
Available: 25 March 2024
Book an Inspection – select the ‘BOOK INSPECTION’ button
1. Please register to attend an inspection - If you do not register, we cannot notify you of any time changes, cancellations, or further inspection times.
2. If no open time is advertised, please register, and you will receive a text message when the open home is scheduled.
Pets
In accordance with the Residential Tenancies Act Clause 71AE Process for a tenant seeking consent - the tenant must apply, in writing, to the lessor, for the lessors’ consent to keep pet/s at this property.
Disclaimer
Please note that whilst all care has been taken in providing this marketing information, Blackshaw Belconnen does not accept liability for any errors within the text or details of this listing. Interested parties should conduct their own research to confirm the information provided.
Inspect
May
04
Saturday
9:15am - 9:30am
Listing agents
Nestled within beautifully established private gardens, this property is strategically positioned on the block, offering three spacious bedrooms and two bathrooms, complemented by two separate living areas and a large modern kitchen.
The original living area boasts lofty ceilings and gleaming timber flooring, positioned at the front of the home, adjacent to the entry, and extending onto the private front patio through sliding glass doors. Adjacent to the kitchen is a second, informal living area that seamlessly transitions onto an expansive timber deck, enveloping the rear and side of the home. Partially covered, this space is ideal for outdoor entertaining in any weather and provides a serene vista over the expansive rear gardens.
The primary bedroom, accompanied by its adjoining ensuite-style bathroom, also benefits from sliding glass door access onto the rear timber deck.
Located on a northerly orientated block in one of north Canberra's most sought-after locations, this original solid brick cottage has been thoughtfully extended and renovated. Within convenient walking distance of the ANU and Canberra City, this property appeals to small families seeking entry into this desirable locale at an affordable price, as well as students seeking proximity to both the university and the city.
Additionally, the garage could alternatively serve as a home studio or additional living space, with ample space behind the lockable gate for parking.
Key Features:
Two spacious formal and informal living areas
A generously sized, well-lit kitchen with abundant storage and counter space
Ample storage solutions throughout the home
Separate studio located at the rear of the property
All three bedrooms include built-in robes for added convenience
Two bathrooms, including a large main bathroom and an ensuite-style bathroom
Large separate laundry area
Single-car garage with additional off-street parking available
Energy Efficiency Rating (EER) of 2.5
The property complies with the minimum ceiling insulation standard
Available: 25 March 2024
Book an Inspection – select the ‘BOOK INSPECTION’ button
1. Please register to attend an inspection - If you do not register, we cannot notify you of any time changes, cancellations, or further inspection times.
2. If no open time is advertised, please register, and you will receive a text message when the open home is scheduled.
Pets
In accordance with the Residential Tenancies Act Clause 71AE Process for a tenant seeking consent - the tenant must apply, in writing, to the lessor, for the lessors’ consent to keep pet/s at this property.
Disclaimer
Please note that whilst all care has been taken in providing this marketing information, Blackshaw Belconnen does not accept liability for any errors within the text or details of this listing. Interested parties should conduct their own research to confirm the information provided.
Read MoreThe original living area boasts lofty ceilings and gleaming timber flooring, positioned at the front of the home, adjacent to the entry, and extending onto the private front patio through sliding glass doors. Adjacent to the kitchen is a second, informal living area that seamlessly transitions onto an expansive timber deck, enveloping the rear and side of the home. Partially covered, this space is ideal for outdoor entertaining in any weather and provides a serene vista over the expansive rear gardens.
The primary bedroom, accompanied by its adjoining ensuite-style bathroom, also benefits from sliding glass door access onto the rear timber deck.
Located on a northerly orientated block in one of north Canberra's most sought-after locations, this original solid brick cottage has been thoughtfully extended and renovated. Within convenient walking distance of the ANU and Canberra City, this property appeals to small families seeking entry into this desirable locale at an affordable price, as well as students seeking proximity to both the university and the city.
Additionally, the garage could alternatively serve as a home studio or additional living space, with ample space behind the lockable gate for parking.
Key Features:
Two spacious formal and informal living areas
A generously sized, well-lit kitchen with abundant storage and counter space
Ample storage solutions throughout the home
Separate studio located at the rear of the property
All three bedrooms include built-in robes for added convenience
Two bathrooms, including a large main bathroom and an ensuite-style bathroom
Large separate laundry area
Single-car garage with additional off-street parking available
Energy Efficiency Rating (EER) of 2.5
The property complies with the minimum ceiling insulation standard
Available: 25 March 2024
Book an Inspection – select the ‘BOOK INSPECTION’ button
1. Please register to attend an inspection - If you do not register, we cannot notify you of any time changes, cancellations, or further inspection times.
2. If no open time is advertised, please register, and you will receive a text message when the open home is scheduled.
Pets
In accordance with the Residential Tenancies Act Clause 71AE Process for a tenant seeking consent - the tenant must apply, in writing, to the lessor, for the lessors’ consent to keep pet/s at this property.
Disclaimer
Please note that whilst all care has been taken in providing this marketing information, Blackshaw Belconnen does not accept liability for any errors within the text or details of this listing. Interested parties should conduct their own research to confirm the information provided.
Location
10 Hackett Gardens
Turner ACT 2612
Details
3
2
1
House
$900 p/w
Bond: | $3,600.00 |
Available: | Now |
Nestled within beautifully established private gardens, this property is strategically positioned on the block, offering three spacious bedrooms and two bathrooms, complemented by two separate living areas and a large modern kitchen.
The original living area boasts lofty ceilings and gleaming timber flooring, positioned at the front of the home, adjacent to the entry, and extending onto the private front patio through sliding glass doors. Adjacent to the kitchen is a second, informal living area that seamlessly transitions onto an expansive timber deck, enveloping the rear and side of the home. Partially covered, this space is ideal for outdoor entertaining in any weather and provides a serene vista over the expansive rear gardens.
The primary bedroom, accompanied by its adjoining ensuite-style bathroom, also benefits from sliding glass door access onto the rear timber deck.
Located on a northerly orientated block in one of north Canberra's most sought-after locations, this original solid brick cottage has been thoughtfully extended and renovated. Within convenient walking distance of the ANU and Canberra City, this property appeals to small families seeking entry into this desirable locale at an affordable price, as well as students seeking proximity to both the university and the city.
Additionally, the garage could alternatively serve as a home studio or additional living space, with ample space behind the lockable gate for parking.
Key Features:
Two spacious formal and informal living areas
A generously sized, well-lit kitchen with abundant storage and counter space
Ample storage solutions throughout the home
Separate studio located at the rear of the property
All three bedrooms include built-in robes for added convenience
Two bathrooms, including a large main bathroom and an ensuite-style bathroom
Large separate laundry area
Single-car garage with additional off-street parking available
Energy Efficiency Rating (EER) of 2.5
The property complies with the minimum ceiling insulation standard
Available: 25 March 2024
Book an Inspection – select the ‘BOOK INSPECTION’ button
1. Please register to attend an inspection - If you do not register, we cannot notify you of any time changes, cancellations, or further inspection times.
2. If no open time is advertised, please register, and you will receive a text message when the open home is scheduled.
Pets
In accordance with the Residential Tenancies Act Clause 71AE Process for a tenant seeking consent - the tenant must apply, in writing, to the lessor, for the lessors’ consent to keep pet/s at this property.
Disclaimer
Please note that whilst all care has been taken in providing this marketing information, Blackshaw Belconnen does not accept liability for any errors within the text or details of this listing. Interested parties should conduct their own research to confirm the information provided.
Read MoreThe original living area boasts lofty ceilings and gleaming timber flooring, positioned at the front of the home, adjacent to the entry, and extending onto the private front patio through sliding glass doors. Adjacent to the kitchen is a second, informal living area that seamlessly transitions onto an expansive timber deck, enveloping the rear and side of the home. Partially covered, this space is ideal for outdoor entertaining in any weather and provides a serene vista over the expansive rear gardens.
The primary bedroom, accompanied by its adjoining ensuite-style bathroom, also benefits from sliding glass door access onto the rear timber deck.
Located on a northerly orientated block in one of north Canberra's most sought-after locations, this original solid brick cottage has been thoughtfully extended and renovated. Within convenient walking distance of the ANU and Canberra City, this property appeals to small families seeking entry into this desirable locale at an affordable price, as well as students seeking proximity to both the university and the city.
Additionally, the garage could alternatively serve as a home studio or additional living space, with ample space behind the lockable gate for parking.
Key Features:
Two spacious formal and informal living areas
A generously sized, well-lit kitchen with abundant storage and counter space
Ample storage solutions throughout the home
Separate studio located at the rear of the property
All three bedrooms include built-in robes for added convenience
Two bathrooms, including a large main bathroom and an ensuite-style bathroom
Large separate laundry area
Single-car garage with additional off-street parking available
Energy Efficiency Rating (EER) of 2.5
The property complies with the minimum ceiling insulation standard
Available: 25 March 2024
Book an Inspection – select the ‘BOOK INSPECTION’ button
1. Please register to attend an inspection - If you do not register, we cannot notify you of any time changes, cancellations, or further inspection times.
2. If no open time is advertised, please register, and you will receive a text message when the open home is scheduled.
Pets
In accordance with the Residential Tenancies Act Clause 71AE Process for a tenant seeking consent - the tenant must apply, in writing, to the lessor, for the lessors’ consent to keep pet/s at this property.
Disclaimer
Please note that whilst all care has been taken in providing this marketing information, Blackshaw Belconnen does not accept liability for any errors within the text or details of this listing. Interested parties should conduct their own research to confirm the information provided.
Inspect
May
04
Saturday
9:15am - 9:30am


