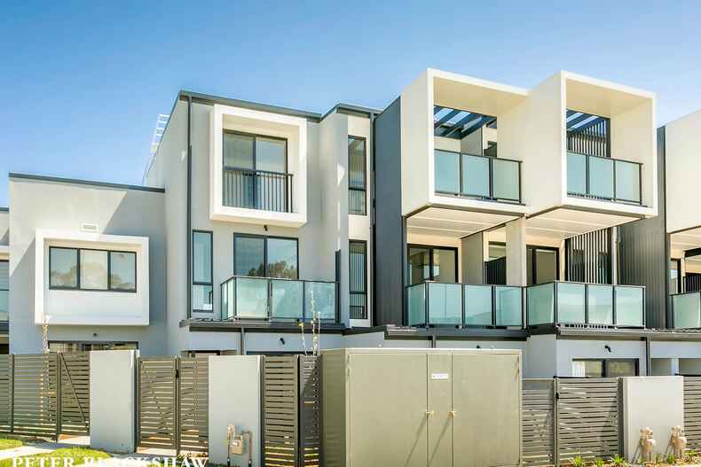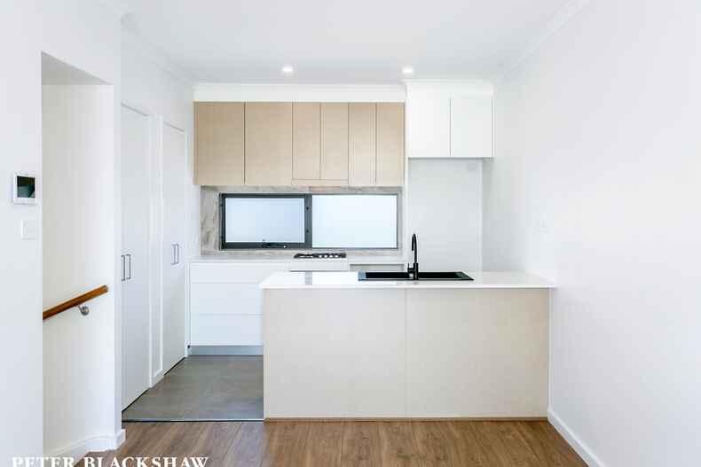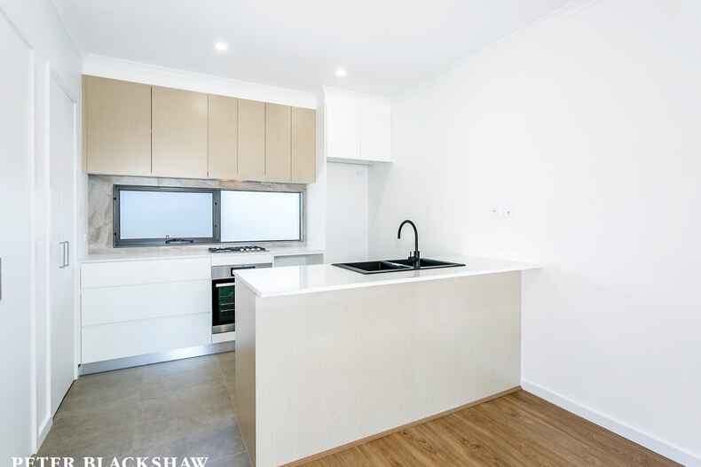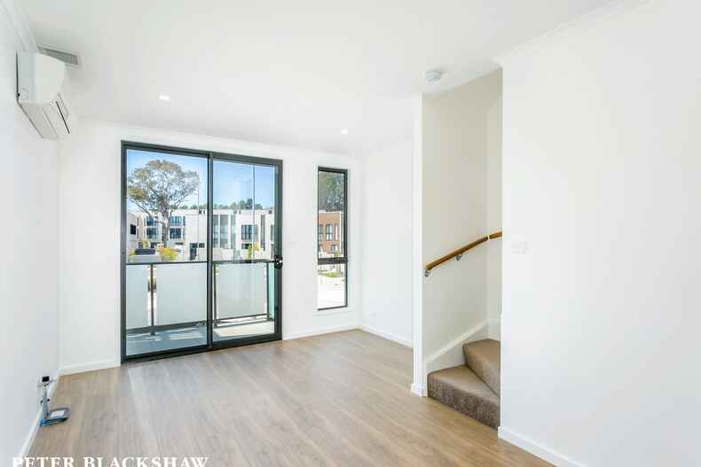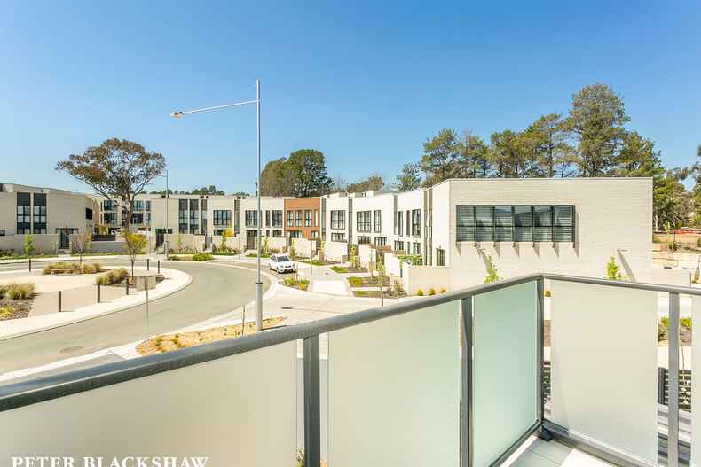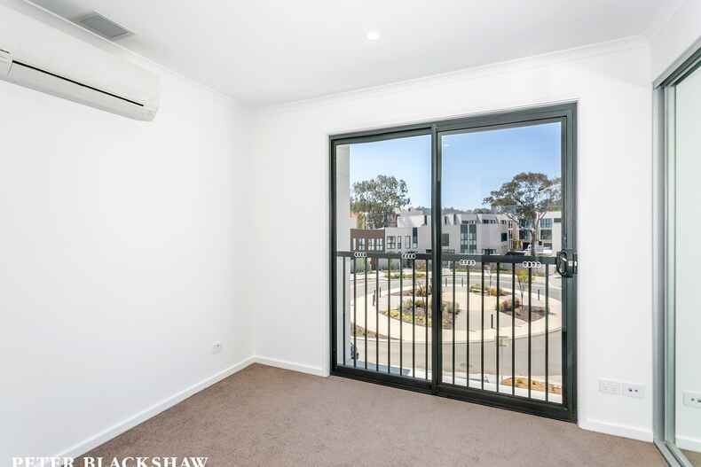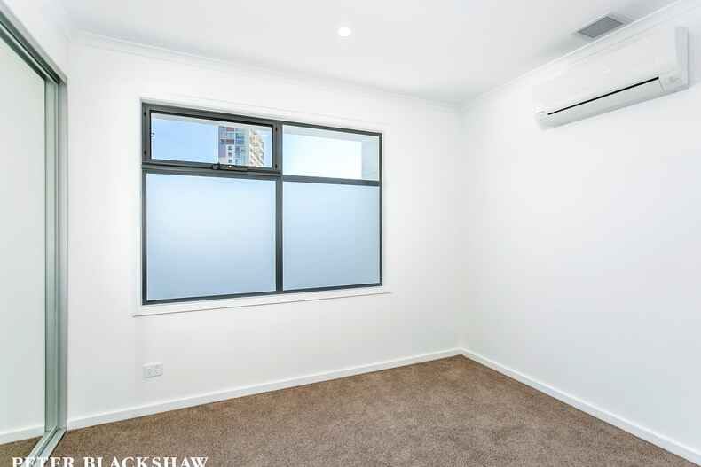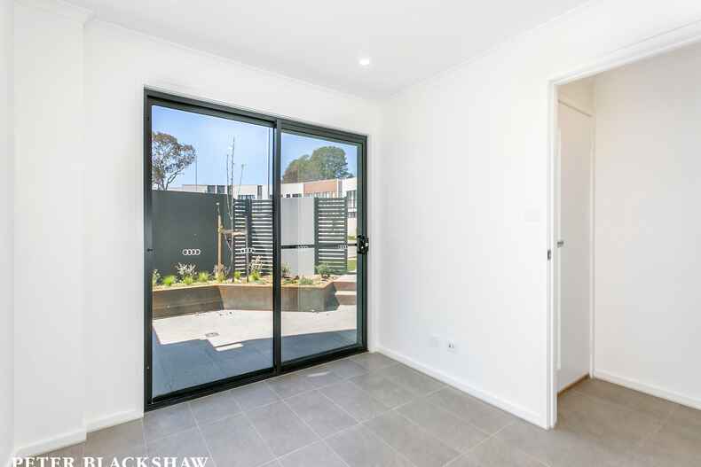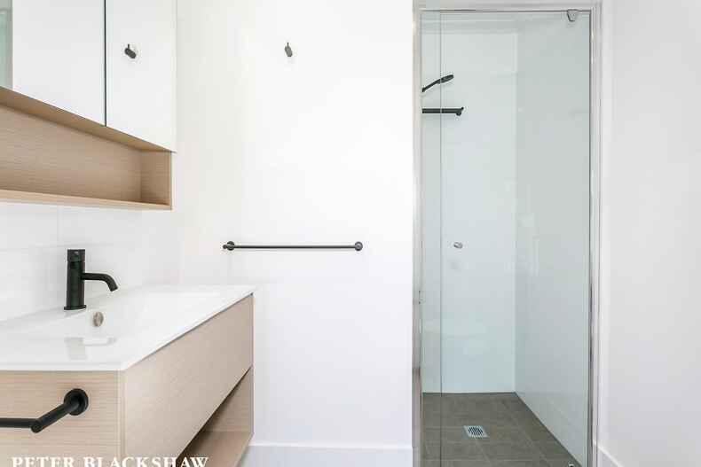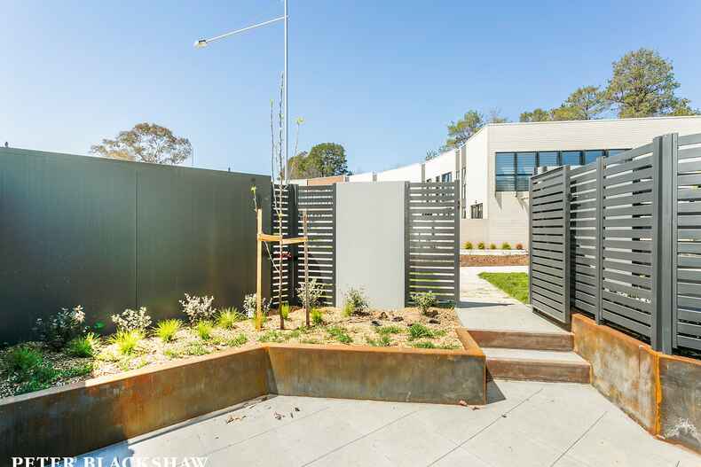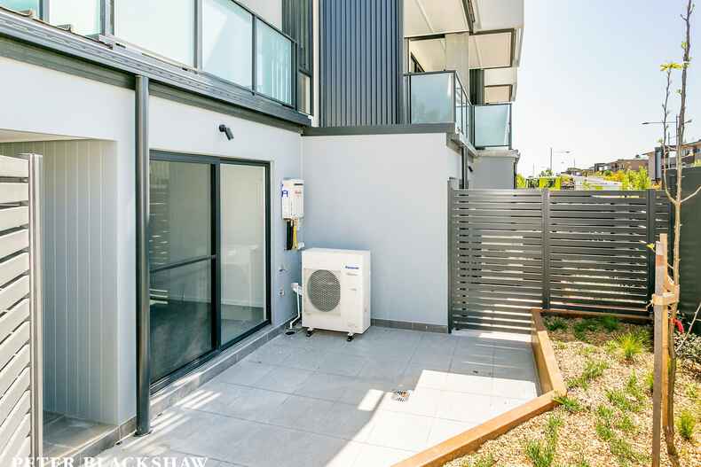3 bedroom 'Tarlo' courtyard townhouse
Location
36/128 Easty Street
Phillip ACT 2606
Details
3
2
1
Townhouse
$740 per week
Bond: | $2,960.00 |
Available: | Now |
Step into the perfect blend of style and practicality with this brand-new three-storey townhouse. Designed for modern, low-maintenance living, this home is your gateway to comfort and convenience.
As you enter the ground floor, you'll find a spacious tiled bedroom that opens to a private, paved courtyard – perfect for morning coffee or evening relaxation. The convenience of under-stair storage and a nearby toilet ensures everything has its place.
On the first floor, the heart of the home unfolds. The open-plan living and dining area, flooded with natural light, extends seamlessly to a sunny balcony – an ideal spot for entertaining or unwinding. The kitchen, equipped with a gas cooktop, walk-in pantry, and stylish matte black finishes, will make cooking a delight.
Retreat to the top floor, where two serene bedrooms await. The main bedroom boasts an ensuite and built-in wardrobes, while the second bedroom is serviced by a sleek main bathroom. Both rooms feature split-system air conditioning for year-round comfort.
Features
Ground Floor:
Garage: Single automatic garage with internal access.
Storage: Under-stair storage room for added convenience.
Bedroom: Tiled third bedroom with direct access to a private, paved courtyard and low-maintenance garden bed.
Additional Toilet: Located on the ground floor for convenience.
First Floor:
Living & Dining: Open-plan design featuring floating timber-look flooring, split system heating and cooling, and access to a sunny, paved balcony.
Kitchen:
Gas cooktop and electric oven.
Dishwasher.
Matte black double sinks and stylish tapware.
Walk-in pantry for extra storage.
Laundry: European-style laundry cupboard with a dryer included.
Second Floor:
Bedrooms:
Main Bedroom: Built-in wardrobes, split system air conditioning, and a private ensuite.
Second Bedroom: Built-in wardrobes and split system air conditioning, serviced by the main bathroom.
Bathrooms: Elegant, high-quality finishes throughout.
NBN is available at the property.
Additional Highlights:
Crisp white walls and modern matte black plumbing fixtures.
LED downlights and timber accents throughout.
Energy Efficiency Rating: 6 Stars.
The property complies with the minimum ceiling insulation standard
Available 22 February 2025
Book an Inspection – select the 'BOOK INSPECTION' button
1. Please register to attend an inspection - If you do not register, we cannot notify you of any time changes, cancellations, or further inspection times.
2. If no open time is advertised, please register, and you will receive a text message when the open home is scheduled.
Pets
In accordance with the Residential Tenancies Act Clause 71AE Process for a tenant seeking consent - the tenant must apply, in writing, to the lessor, for the lessors' consent to keep pet/s at this property.
Disclaimer
Please note that whilst all care has been taken in providing this marketing information, Blackshaw Belconnen does not accept liability for any errors within the text or details of this listing. Interested parties should conduct their own research to confirm the information provided.
POLICY
The Standard Text must be used for all property advertising. The draft text contains all legislated disclosure requirements. "
Read MoreAs you enter the ground floor, you'll find a spacious tiled bedroom that opens to a private, paved courtyard – perfect for morning coffee or evening relaxation. The convenience of under-stair storage and a nearby toilet ensures everything has its place.
On the first floor, the heart of the home unfolds. The open-plan living and dining area, flooded with natural light, extends seamlessly to a sunny balcony – an ideal spot for entertaining or unwinding. The kitchen, equipped with a gas cooktop, walk-in pantry, and stylish matte black finishes, will make cooking a delight.
Retreat to the top floor, where two serene bedrooms await. The main bedroom boasts an ensuite and built-in wardrobes, while the second bedroom is serviced by a sleek main bathroom. Both rooms feature split-system air conditioning for year-round comfort.
Features
Ground Floor:
Garage: Single automatic garage with internal access.
Storage: Under-stair storage room for added convenience.
Bedroom: Tiled third bedroom with direct access to a private, paved courtyard and low-maintenance garden bed.
Additional Toilet: Located on the ground floor for convenience.
First Floor:
Living & Dining: Open-plan design featuring floating timber-look flooring, split system heating and cooling, and access to a sunny, paved balcony.
Kitchen:
Gas cooktop and electric oven.
Dishwasher.
Matte black double sinks and stylish tapware.
Walk-in pantry for extra storage.
Laundry: European-style laundry cupboard with a dryer included.
Second Floor:
Bedrooms:
Main Bedroom: Built-in wardrobes, split system air conditioning, and a private ensuite.
Second Bedroom: Built-in wardrobes and split system air conditioning, serviced by the main bathroom.
Bathrooms: Elegant, high-quality finishes throughout.
NBN is available at the property.
Additional Highlights:
Crisp white walls and modern matte black plumbing fixtures.
LED downlights and timber accents throughout.
Energy Efficiency Rating: 6 Stars.
The property complies with the minimum ceiling insulation standard
Available 22 February 2025
Book an Inspection – select the 'BOOK INSPECTION' button
1. Please register to attend an inspection - If you do not register, we cannot notify you of any time changes, cancellations, or further inspection times.
2. If no open time is advertised, please register, and you will receive a text message when the open home is scheduled.
Pets
In accordance with the Residential Tenancies Act Clause 71AE Process for a tenant seeking consent - the tenant must apply, in writing, to the lessor, for the lessors' consent to keep pet/s at this property.
Disclaimer
Please note that whilst all care has been taken in providing this marketing information, Blackshaw Belconnen does not accept liability for any errors within the text or details of this listing. Interested parties should conduct their own research to confirm the information provided.
POLICY
The Standard Text must be used for all property advertising. The draft text contains all legislated disclosure requirements. "
Inspect
Feb
24
Monday
5:00pm - 5:15pm
Listing agents
Step into the perfect blend of style and practicality with this brand-new three-storey townhouse. Designed for modern, low-maintenance living, this home is your gateway to comfort and convenience.
As you enter the ground floor, you'll find a spacious tiled bedroom that opens to a private, paved courtyard – perfect for morning coffee or evening relaxation. The convenience of under-stair storage and a nearby toilet ensures everything has its place.
On the first floor, the heart of the home unfolds. The open-plan living and dining area, flooded with natural light, extends seamlessly to a sunny balcony – an ideal spot for entertaining or unwinding. The kitchen, equipped with a gas cooktop, walk-in pantry, and stylish matte black finishes, will make cooking a delight.
Retreat to the top floor, where two serene bedrooms await. The main bedroom boasts an ensuite and built-in wardrobes, while the second bedroom is serviced by a sleek main bathroom. Both rooms feature split-system air conditioning for year-round comfort.
Features
Ground Floor:
Garage: Single automatic garage with internal access.
Storage: Under-stair storage room for added convenience.
Bedroom: Tiled third bedroom with direct access to a private, paved courtyard and low-maintenance garden bed.
Additional Toilet: Located on the ground floor for convenience.
First Floor:
Living & Dining: Open-plan design featuring floating timber-look flooring, split system heating and cooling, and access to a sunny, paved balcony.
Kitchen:
Gas cooktop and electric oven.
Dishwasher.
Matte black double sinks and stylish tapware.
Walk-in pantry for extra storage.
Laundry: European-style laundry cupboard with a dryer included.
Second Floor:
Bedrooms:
Main Bedroom: Built-in wardrobes, split system air conditioning, and a private ensuite.
Second Bedroom: Built-in wardrobes and split system air conditioning, serviced by the main bathroom.
Bathrooms: Elegant, high-quality finishes throughout.
NBN is available at the property.
Additional Highlights:
Crisp white walls and modern matte black plumbing fixtures.
LED downlights and timber accents throughout.
Energy Efficiency Rating: 6 Stars.
The property complies with the minimum ceiling insulation standard
Available 22 February 2025
Book an Inspection – select the 'BOOK INSPECTION' button
1. Please register to attend an inspection - If you do not register, we cannot notify you of any time changes, cancellations, or further inspection times.
2. If no open time is advertised, please register, and you will receive a text message when the open home is scheduled.
Pets
In accordance with the Residential Tenancies Act Clause 71AE Process for a tenant seeking consent - the tenant must apply, in writing, to the lessor, for the lessors' consent to keep pet/s at this property.
Disclaimer
Please note that whilst all care has been taken in providing this marketing information, Blackshaw Belconnen does not accept liability for any errors within the text or details of this listing. Interested parties should conduct their own research to confirm the information provided.
POLICY
The Standard Text must be used for all property advertising. The draft text contains all legislated disclosure requirements. "
Read MoreAs you enter the ground floor, you'll find a spacious tiled bedroom that opens to a private, paved courtyard – perfect for morning coffee or evening relaxation. The convenience of under-stair storage and a nearby toilet ensures everything has its place.
On the first floor, the heart of the home unfolds. The open-plan living and dining area, flooded with natural light, extends seamlessly to a sunny balcony – an ideal spot for entertaining or unwinding. The kitchen, equipped with a gas cooktop, walk-in pantry, and stylish matte black finishes, will make cooking a delight.
Retreat to the top floor, where two serene bedrooms await. The main bedroom boasts an ensuite and built-in wardrobes, while the second bedroom is serviced by a sleek main bathroom. Both rooms feature split-system air conditioning for year-round comfort.
Features
Ground Floor:
Garage: Single automatic garage with internal access.
Storage: Under-stair storage room for added convenience.
Bedroom: Tiled third bedroom with direct access to a private, paved courtyard and low-maintenance garden bed.
Additional Toilet: Located on the ground floor for convenience.
First Floor:
Living & Dining: Open-plan design featuring floating timber-look flooring, split system heating and cooling, and access to a sunny, paved balcony.
Kitchen:
Gas cooktop and electric oven.
Dishwasher.
Matte black double sinks and stylish tapware.
Walk-in pantry for extra storage.
Laundry: European-style laundry cupboard with a dryer included.
Second Floor:
Bedrooms:
Main Bedroom: Built-in wardrobes, split system air conditioning, and a private ensuite.
Second Bedroom: Built-in wardrobes and split system air conditioning, serviced by the main bathroom.
Bathrooms: Elegant, high-quality finishes throughout.
NBN is available at the property.
Additional Highlights:
Crisp white walls and modern matte black plumbing fixtures.
LED downlights and timber accents throughout.
Energy Efficiency Rating: 6 Stars.
The property complies with the minimum ceiling insulation standard
Available 22 February 2025
Book an Inspection – select the 'BOOK INSPECTION' button
1. Please register to attend an inspection - If you do not register, we cannot notify you of any time changes, cancellations, or further inspection times.
2. If no open time is advertised, please register, and you will receive a text message when the open home is scheduled.
Pets
In accordance with the Residential Tenancies Act Clause 71AE Process for a tenant seeking consent - the tenant must apply, in writing, to the lessor, for the lessors' consent to keep pet/s at this property.
Disclaimer
Please note that whilst all care has been taken in providing this marketing information, Blackshaw Belconnen does not accept liability for any errors within the text or details of this listing. Interested parties should conduct their own research to confirm the information provided.
POLICY
The Standard Text must be used for all property advertising. The draft text contains all legislated disclosure requirements. "
Location
36/128 Easty Street
Phillip ACT 2606
Details
3
2
1
Townhouse
$740 per week
Bond: | $2,960.00 |
Available: | Now |
Step into the perfect blend of style and practicality with this brand-new three-storey townhouse. Designed for modern, low-maintenance living, this home is your gateway to comfort and convenience.
As you enter the ground floor, you'll find a spacious tiled bedroom that opens to a private, paved courtyard – perfect for morning coffee or evening relaxation. The convenience of under-stair storage and a nearby toilet ensures everything has its place.
On the first floor, the heart of the home unfolds. The open-plan living and dining area, flooded with natural light, extends seamlessly to a sunny balcony – an ideal spot for entertaining or unwinding. The kitchen, equipped with a gas cooktop, walk-in pantry, and stylish matte black finishes, will make cooking a delight.
Retreat to the top floor, where two serene bedrooms await. The main bedroom boasts an ensuite and built-in wardrobes, while the second bedroom is serviced by a sleek main bathroom. Both rooms feature split-system air conditioning for year-round comfort.
Features
Ground Floor:
Garage: Single automatic garage with internal access.
Storage: Under-stair storage room for added convenience.
Bedroom: Tiled third bedroom with direct access to a private, paved courtyard and low-maintenance garden bed.
Additional Toilet: Located on the ground floor for convenience.
First Floor:
Living & Dining: Open-plan design featuring floating timber-look flooring, split system heating and cooling, and access to a sunny, paved balcony.
Kitchen:
Gas cooktop and electric oven.
Dishwasher.
Matte black double sinks and stylish tapware.
Walk-in pantry for extra storage.
Laundry: European-style laundry cupboard with a dryer included.
Second Floor:
Bedrooms:
Main Bedroom: Built-in wardrobes, split system air conditioning, and a private ensuite.
Second Bedroom: Built-in wardrobes and split system air conditioning, serviced by the main bathroom.
Bathrooms: Elegant, high-quality finishes throughout.
NBN is available at the property.
Additional Highlights:
Crisp white walls and modern matte black plumbing fixtures.
LED downlights and timber accents throughout.
Energy Efficiency Rating: 6 Stars.
The property complies with the minimum ceiling insulation standard
Available 22 February 2025
Book an Inspection – select the 'BOOK INSPECTION' button
1. Please register to attend an inspection - If you do not register, we cannot notify you of any time changes, cancellations, or further inspection times.
2. If no open time is advertised, please register, and you will receive a text message when the open home is scheduled.
Pets
In accordance with the Residential Tenancies Act Clause 71AE Process for a tenant seeking consent - the tenant must apply, in writing, to the lessor, for the lessors' consent to keep pet/s at this property.
Disclaimer
Please note that whilst all care has been taken in providing this marketing information, Blackshaw Belconnen does not accept liability for any errors within the text or details of this listing. Interested parties should conduct their own research to confirm the information provided.
POLICY
The Standard Text must be used for all property advertising. The draft text contains all legislated disclosure requirements. "
Read MoreAs you enter the ground floor, you'll find a spacious tiled bedroom that opens to a private, paved courtyard – perfect for morning coffee or evening relaxation. The convenience of under-stair storage and a nearby toilet ensures everything has its place.
On the first floor, the heart of the home unfolds. The open-plan living and dining area, flooded with natural light, extends seamlessly to a sunny balcony – an ideal spot for entertaining or unwinding. The kitchen, equipped with a gas cooktop, walk-in pantry, and stylish matte black finishes, will make cooking a delight.
Retreat to the top floor, where two serene bedrooms await. The main bedroom boasts an ensuite and built-in wardrobes, while the second bedroom is serviced by a sleek main bathroom. Both rooms feature split-system air conditioning for year-round comfort.
Features
Ground Floor:
Garage: Single automatic garage with internal access.
Storage: Under-stair storage room for added convenience.
Bedroom: Tiled third bedroom with direct access to a private, paved courtyard and low-maintenance garden bed.
Additional Toilet: Located on the ground floor for convenience.
First Floor:
Living & Dining: Open-plan design featuring floating timber-look flooring, split system heating and cooling, and access to a sunny, paved balcony.
Kitchen:
Gas cooktop and electric oven.
Dishwasher.
Matte black double sinks and stylish tapware.
Walk-in pantry for extra storage.
Laundry: European-style laundry cupboard with a dryer included.
Second Floor:
Bedrooms:
Main Bedroom: Built-in wardrobes, split system air conditioning, and a private ensuite.
Second Bedroom: Built-in wardrobes and split system air conditioning, serviced by the main bathroom.
Bathrooms: Elegant, high-quality finishes throughout.
NBN is available at the property.
Additional Highlights:
Crisp white walls and modern matte black plumbing fixtures.
LED downlights and timber accents throughout.
Energy Efficiency Rating: 6 Stars.
The property complies with the minimum ceiling insulation standard
Available 22 February 2025
Book an Inspection – select the 'BOOK INSPECTION' button
1. Please register to attend an inspection - If you do not register, we cannot notify you of any time changes, cancellations, or further inspection times.
2. If no open time is advertised, please register, and you will receive a text message when the open home is scheduled.
Pets
In accordance with the Residential Tenancies Act Clause 71AE Process for a tenant seeking consent - the tenant must apply, in writing, to the lessor, for the lessors' consent to keep pet/s at this property.
Disclaimer
Please note that whilst all care has been taken in providing this marketing information, Blackshaw Belconnen does not accept liability for any errors within the text or details of this listing. Interested parties should conduct their own research to confirm the information provided.
POLICY
The Standard Text must be used for all property advertising. The draft text contains all legislated disclosure requirements. "
Inspect
Feb
24
Monday
5:00pm - 5:15pm














