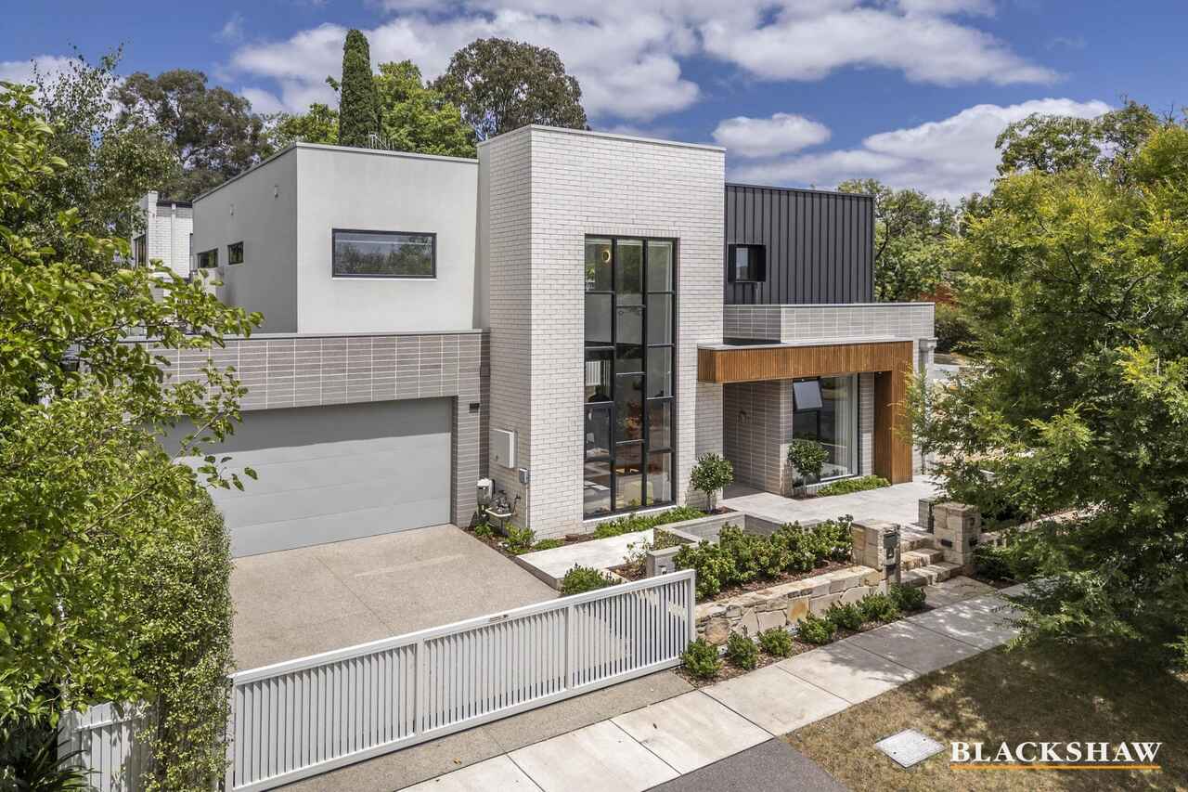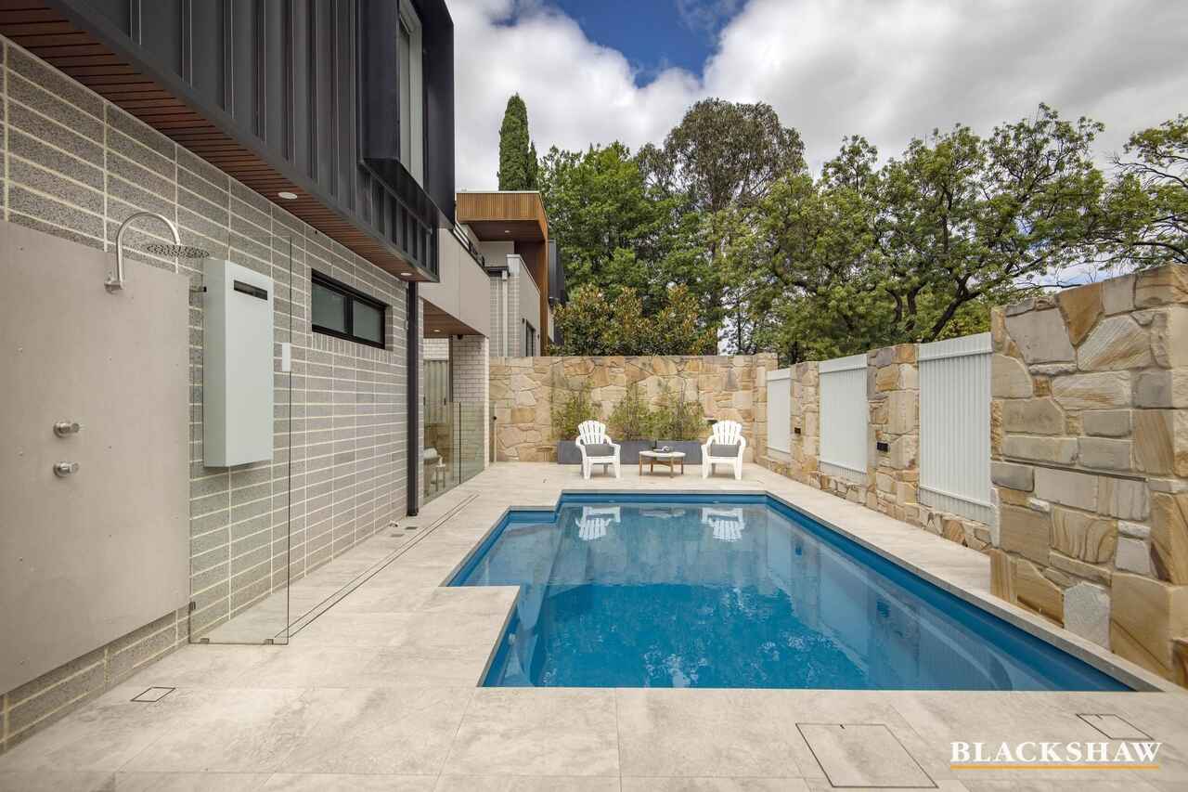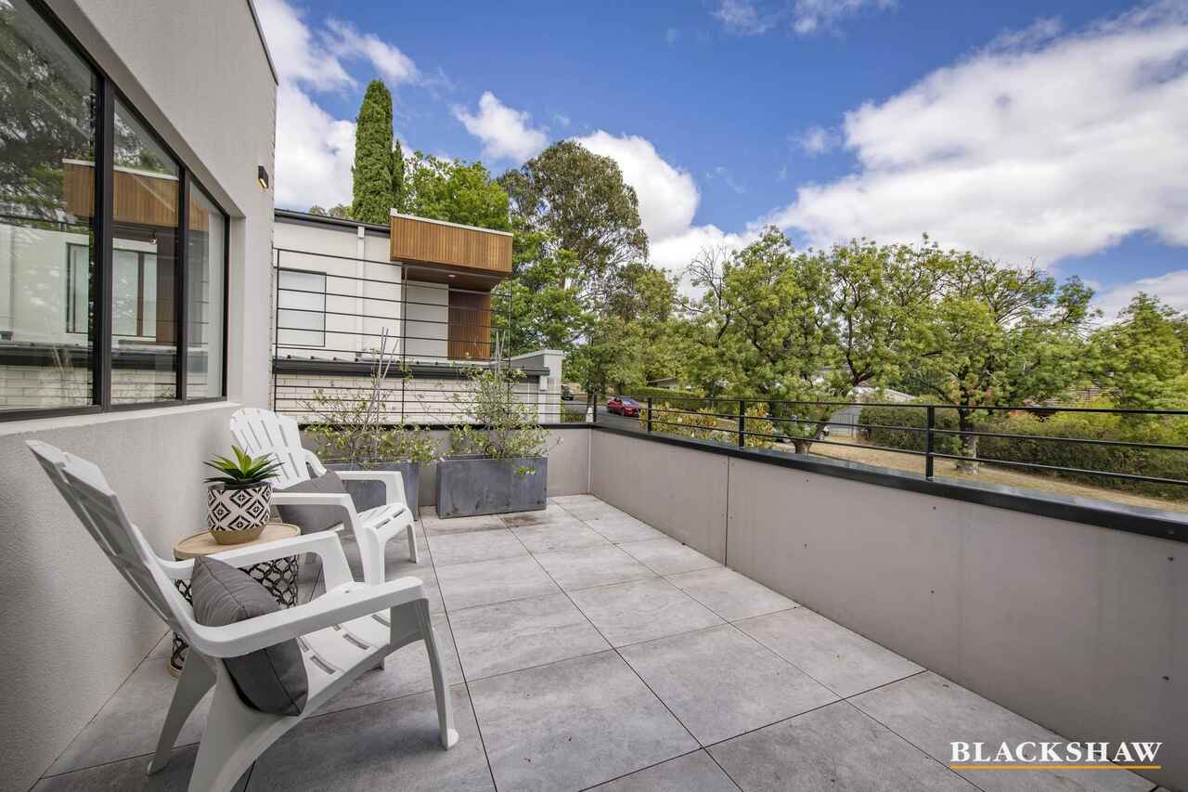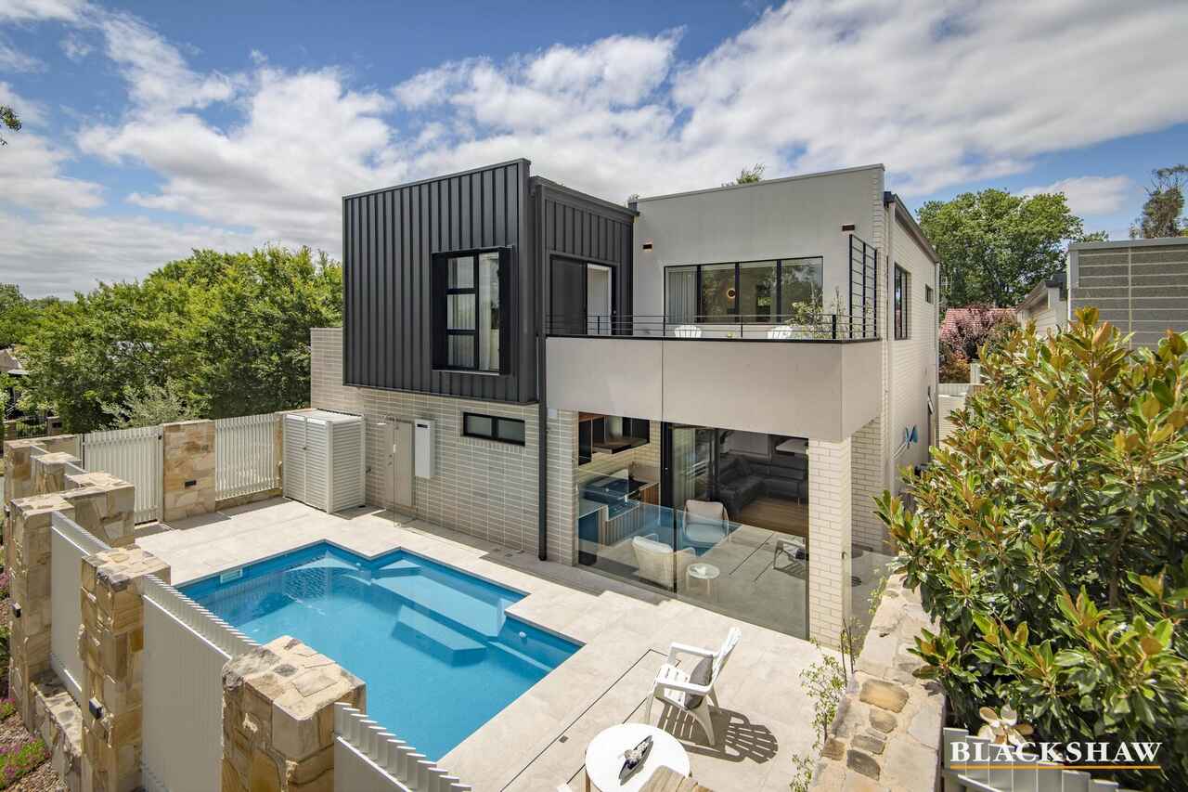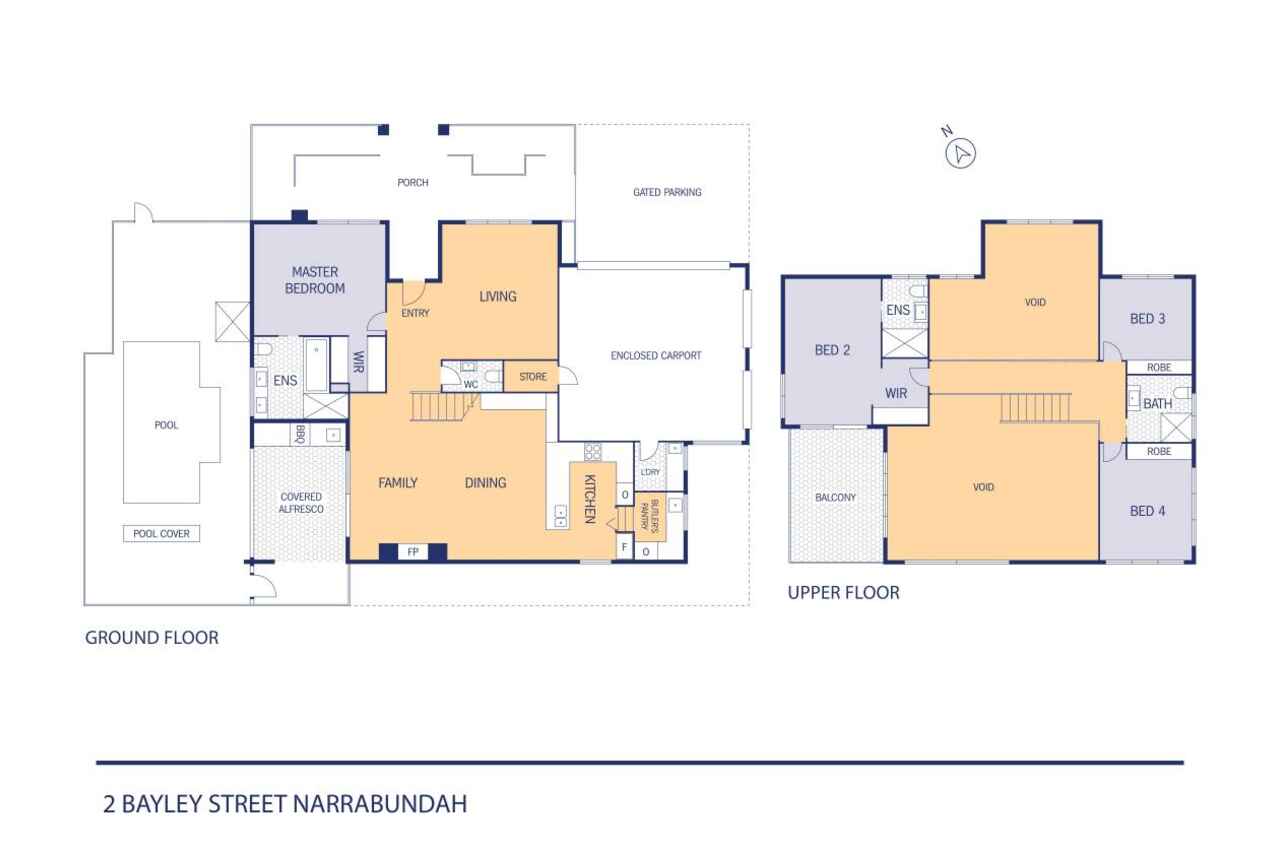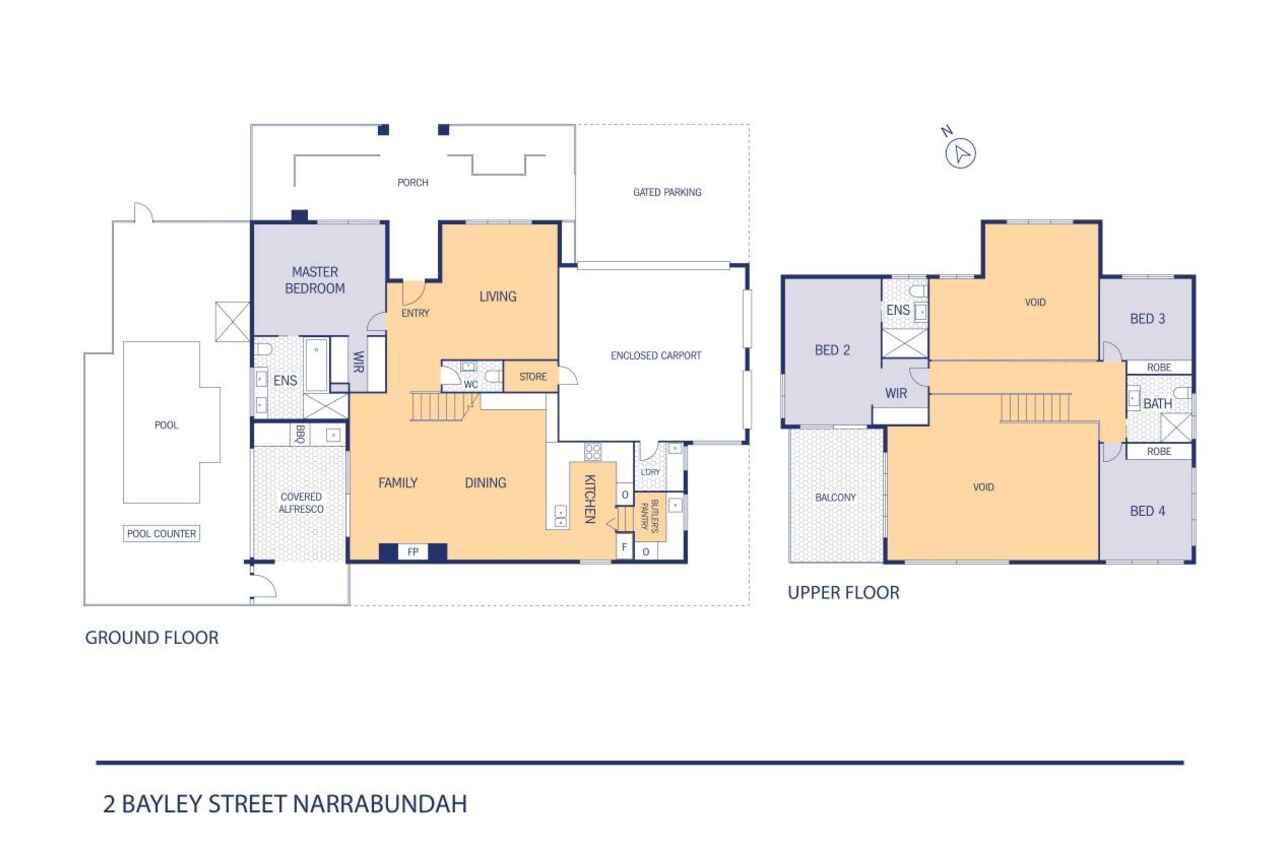Near New Family Home
Location
2 Bayley Street
Narrabundah ACT 2604
Details
4
3
2
House
$1,600 pw
Available: | Now |
Designed for effortless family living and sophisticated entertaining, the home features a captivating dual-level layout. On the lower level, expansive open-plan living and dining areas flow seamlessly to the outdoor entertaining zone, complete with a gourmet kitchen, wine fridge, solar-heated pool, inbuilt retractable pool cover, and alfresco climate controls.
Conveniently accessed via internal entry, the home includes double-car enclosed accommodation, while the meticulously designed exterior offers a fully irrigated garden, automated front gate, and a solar-heated pool with an outdoor shower. A top-of-the-line, energy-efficient 3.16kW solar PV system is installed, with battery and E-vehicle charge-point readiness.
• As-new, high-specification builder's own home, finished to the highest standards
• Expansive open-plan living/dining with soaring voids and stacker doors with full-width retractable screens
• Sun-drenched backyard with a solar-heated pool and outdoor heat-regulated shower
• State-of-the-art kitchen with premium ILVE appliances, including an induction cooktop with a gas wok burner
• Fully equipped butler's pantry with ILVE combi oven, steam oven, and additional cooking appliances
• Outdoor kitchen with built-in BBQ, commercial-quality range hood with integrated lighting, sink, integrated wine fridge, ceiling fan, and infrared heaters
• Two master suites, each with luxury ensuites and generous robes
• Two additional, well-proportioned bedrooms with custom-built-in robes
• Stunning engineered European oak flooring throughout
• Luxurious bathrooms, including a deluxe ensuite with a standalone stone bathtub
• Underfloor heating in bathrooms
• Comprehensive smart home system (Fibaro), automated blinds, and sheers
• Ducted air conditioning, gas fireplace, and guest powder room
• Double-car enclosed accommodation with internal access, plus additional off-street parking
• Automated front gate and fully irrigated gardens
• 3.16kW solar PV system, battery, and vehicle charge-point ready
• Fibre-to-the-premises (FTTP) internet connectivity currently connected
• Custom Blackbutt timber entry door with a smart touchpad
• VOIP intercom system with full automation
• Walking distance to Griffith Shops, bus routes, premier schools, and nearby Fyshwick Markets
Available Now.
Tenants must seek the landlord's consent for pets.
Energy efficiency rating: 5 stars
Minimum ceiling insulation complies with the minimum ceiling insulation standard
WISH TO INSPECT?
1. Click on the "BOOK INSPECTION" button
2. Register to join an existing inspection
3. If no time is offered, please register so we can contact you once a time is arranged
4. If you do not register, we cannot notify you of any time changes, cancellations or further inspection times.
*Please note all care has been taken in providing the marketing information, Blackshaw Manuka will not be held liable for any errors in typing or information, and you should rely on your own investigation for accuracy.
Read MoreConveniently accessed via internal entry, the home includes double-car enclosed accommodation, while the meticulously designed exterior offers a fully irrigated garden, automated front gate, and a solar-heated pool with an outdoor shower. A top-of-the-line, energy-efficient 3.16kW solar PV system is installed, with battery and E-vehicle charge-point readiness.
• As-new, high-specification builder's own home, finished to the highest standards
• Expansive open-plan living/dining with soaring voids and stacker doors with full-width retractable screens
• Sun-drenched backyard with a solar-heated pool and outdoor heat-regulated shower
• State-of-the-art kitchen with premium ILVE appliances, including an induction cooktop with a gas wok burner
• Fully equipped butler's pantry with ILVE combi oven, steam oven, and additional cooking appliances
• Outdoor kitchen with built-in BBQ, commercial-quality range hood with integrated lighting, sink, integrated wine fridge, ceiling fan, and infrared heaters
• Two master suites, each with luxury ensuites and generous robes
• Two additional, well-proportioned bedrooms with custom-built-in robes
• Stunning engineered European oak flooring throughout
• Luxurious bathrooms, including a deluxe ensuite with a standalone stone bathtub
• Underfloor heating in bathrooms
• Comprehensive smart home system (Fibaro), automated blinds, and sheers
• Ducted air conditioning, gas fireplace, and guest powder room
• Double-car enclosed accommodation with internal access, plus additional off-street parking
• Automated front gate and fully irrigated gardens
• 3.16kW solar PV system, battery, and vehicle charge-point ready
• Fibre-to-the-premises (FTTP) internet connectivity currently connected
• Custom Blackbutt timber entry door with a smart touchpad
• VOIP intercom system with full automation
• Walking distance to Griffith Shops, bus routes, premier schools, and nearby Fyshwick Markets
Available Now.
Tenants must seek the landlord's consent for pets.
Energy efficiency rating: 5 stars
Minimum ceiling insulation complies with the minimum ceiling insulation standard
WISH TO INSPECT?
1. Click on the "BOOK INSPECTION" button
2. Register to join an existing inspection
3. If no time is offered, please register so we can contact you once a time is arranged
4. If you do not register, we cannot notify you of any time changes, cancellations or further inspection times.
*Please note all care has been taken in providing the marketing information, Blackshaw Manuka will not be held liable for any errors in typing or information, and you should rely on your own investigation for accuracy.
Inspect
Apr
22
Tuesday
4:45pm - 5:00pm
Listing agents
Designed for effortless family living and sophisticated entertaining, the home features a captivating dual-level layout. On the lower level, expansive open-plan living and dining areas flow seamlessly to the outdoor entertaining zone, complete with a gourmet kitchen, wine fridge, solar-heated pool, inbuilt retractable pool cover, and alfresco climate controls.
Conveniently accessed via internal entry, the home includes double-car enclosed accommodation, while the meticulously designed exterior offers a fully irrigated garden, automated front gate, and a solar-heated pool with an outdoor shower. A top-of-the-line, energy-efficient 3.16kW solar PV system is installed, with battery and E-vehicle charge-point readiness.
• As-new, high-specification builder's own home, finished to the highest standards
• Expansive open-plan living/dining with soaring voids and stacker doors with full-width retractable screens
• Sun-drenched backyard with a solar-heated pool and outdoor heat-regulated shower
• State-of-the-art kitchen with premium ILVE appliances, including an induction cooktop with a gas wok burner
• Fully equipped butler's pantry with ILVE combi oven, steam oven, and additional cooking appliances
• Outdoor kitchen with built-in BBQ, commercial-quality range hood with integrated lighting, sink, integrated wine fridge, ceiling fan, and infrared heaters
• Two master suites, each with luxury ensuites and generous robes
• Two additional, well-proportioned bedrooms with custom-built-in robes
• Stunning engineered European oak flooring throughout
• Luxurious bathrooms, including a deluxe ensuite with a standalone stone bathtub
• Underfloor heating in bathrooms
• Comprehensive smart home system (Fibaro), automated blinds, and sheers
• Ducted air conditioning, gas fireplace, and guest powder room
• Double-car enclosed accommodation with internal access, plus additional off-street parking
• Automated front gate and fully irrigated gardens
• 3.16kW solar PV system, battery, and vehicle charge-point ready
• Fibre-to-the-premises (FTTP) internet connectivity currently connected
• Custom Blackbutt timber entry door with a smart touchpad
• VOIP intercom system with full automation
• Walking distance to Griffith Shops, bus routes, premier schools, and nearby Fyshwick Markets
Available Now.
Tenants must seek the landlord's consent for pets.
Energy efficiency rating: 5 stars
Minimum ceiling insulation complies with the minimum ceiling insulation standard
WISH TO INSPECT?
1. Click on the "BOOK INSPECTION" button
2. Register to join an existing inspection
3. If no time is offered, please register so we can contact you once a time is arranged
4. If you do not register, we cannot notify you of any time changes, cancellations or further inspection times.
*Please note all care has been taken in providing the marketing information, Blackshaw Manuka will not be held liable for any errors in typing or information, and you should rely on your own investigation for accuracy.
Read MoreConveniently accessed via internal entry, the home includes double-car enclosed accommodation, while the meticulously designed exterior offers a fully irrigated garden, automated front gate, and a solar-heated pool with an outdoor shower. A top-of-the-line, energy-efficient 3.16kW solar PV system is installed, with battery and E-vehicle charge-point readiness.
• As-new, high-specification builder's own home, finished to the highest standards
• Expansive open-plan living/dining with soaring voids and stacker doors with full-width retractable screens
• Sun-drenched backyard with a solar-heated pool and outdoor heat-regulated shower
• State-of-the-art kitchen with premium ILVE appliances, including an induction cooktop with a gas wok burner
• Fully equipped butler's pantry with ILVE combi oven, steam oven, and additional cooking appliances
• Outdoor kitchen with built-in BBQ, commercial-quality range hood with integrated lighting, sink, integrated wine fridge, ceiling fan, and infrared heaters
• Two master suites, each with luxury ensuites and generous robes
• Two additional, well-proportioned bedrooms with custom-built-in robes
• Stunning engineered European oak flooring throughout
• Luxurious bathrooms, including a deluxe ensuite with a standalone stone bathtub
• Underfloor heating in bathrooms
• Comprehensive smart home system (Fibaro), automated blinds, and sheers
• Ducted air conditioning, gas fireplace, and guest powder room
• Double-car enclosed accommodation with internal access, plus additional off-street parking
• Automated front gate and fully irrigated gardens
• 3.16kW solar PV system, battery, and vehicle charge-point ready
• Fibre-to-the-premises (FTTP) internet connectivity currently connected
• Custom Blackbutt timber entry door with a smart touchpad
• VOIP intercom system with full automation
• Walking distance to Griffith Shops, bus routes, premier schools, and nearby Fyshwick Markets
Available Now.
Tenants must seek the landlord's consent for pets.
Energy efficiency rating: 5 stars
Minimum ceiling insulation complies with the minimum ceiling insulation standard
WISH TO INSPECT?
1. Click on the "BOOK INSPECTION" button
2. Register to join an existing inspection
3. If no time is offered, please register so we can contact you once a time is arranged
4. If you do not register, we cannot notify you of any time changes, cancellations or further inspection times.
*Please note all care has been taken in providing the marketing information, Blackshaw Manuka will not be held liable for any errors in typing or information, and you should rely on your own investigation for accuracy.
Location
2 Bayley Street
Narrabundah ACT 2604
Details
4
3
2
House
$1,600 pw
Available: | Now |
Designed for effortless family living and sophisticated entertaining, the home features a captivating dual-level layout. On the lower level, expansive open-plan living and dining areas flow seamlessly to the outdoor entertaining zone, complete with a gourmet kitchen, wine fridge, solar-heated pool, inbuilt retractable pool cover, and alfresco climate controls.
Conveniently accessed via internal entry, the home includes double-car enclosed accommodation, while the meticulously designed exterior offers a fully irrigated garden, automated front gate, and a solar-heated pool with an outdoor shower. A top-of-the-line, energy-efficient 3.16kW solar PV system is installed, with battery and E-vehicle charge-point readiness.
• As-new, high-specification builder's own home, finished to the highest standards
• Expansive open-plan living/dining with soaring voids and stacker doors with full-width retractable screens
• Sun-drenched backyard with a solar-heated pool and outdoor heat-regulated shower
• State-of-the-art kitchen with premium ILVE appliances, including an induction cooktop with a gas wok burner
• Fully equipped butler's pantry with ILVE combi oven, steam oven, and additional cooking appliances
• Outdoor kitchen with built-in BBQ, commercial-quality range hood with integrated lighting, sink, integrated wine fridge, ceiling fan, and infrared heaters
• Two master suites, each with luxury ensuites and generous robes
• Two additional, well-proportioned bedrooms with custom-built-in robes
• Stunning engineered European oak flooring throughout
• Luxurious bathrooms, including a deluxe ensuite with a standalone stone bathtub
• Underfloor heating in bathrooms
• Comprehensive smart home system (Fibaro), automated blinds, and sheers
• Ducted air conditioning, gas fireplace, and guest powder room
• Double-car enclosed accommodation with internal access, plus additional off-street parking
• Automated front gate and fully irrigated gardens
• 3.16kW solar PV system, battery, and vehicle charge-point ready
• Fibre-to-the-premises (FTTP) internet connectivity currently connected
• Custom Blackbutt timber entry door with a smart touchpad
• VOIP intercom system with full automation
• Walking distance to Griffith Shops, bus routes, premier schools, and nearby Fyshwick Markets
Available Now.
Tenants must seek the landlord's consent for pets.
Energy efficiency rating: 5 stars
Minimum ceiling insulation complies with the minimum ceiling insulation standard
WISH TO INSPECT?
1. Click on the "BOOK INSPECTION" button
2. Register to join an existing inspection
3. If no time is offered, please register so we can contact you once a time is arranged
4. If you do not register, we cannot notify you of any time changes, cancellations or further inspection times.
*Please note all care has been taken in providing the marketing information, Blackshaw Manuka will not be held liable for any errors in typing or information, and you should rely on your own investigation for accuracy.
Read MoreConveniently accessed via internal entry, the home includes double-car enclosed accommodation, while the meticulously designed exterior offers a fully irrigated garden, automated front gate, and a solar-heated pool with an outdoor shower. A top-of-the-line, energy-efficient 3.16kW solar PV system is installed, with battery and E-vehicle charge-point readiness.
• As-new, high-specification builder's own home, finished to the highest standards
• Expansive open-plan living/dining with soaring voids and stacker doors with full-width retractable screens
• Sun-drenched backyard with a solar-heated pool and outdoor heat-regulated shower
• State-of-the-art kitchen with premium ILVE appliances, including an induction cooktop with a gas wok burner
• Fully equipped butler's pantry with ILVE combi oven, steam oven, and additional cooking appliances
• Outdoor kitchen with built-in BBQ, commercial-quality range hood with integrated lighting, sink, integrated wine fridge, ceiling fan, and infrared heaters
• Two master suites, each with luxury ensuites and generous robes
• Two additional, well-proportioned bedrooms with custom-built-in robes
• Stunning engineered European oak flooring throughout
• Luxurious bathrooms, including a deluxe ensuite with a standalone stone bathtub
• Underfloor heating in bathrooms
• Comprehensive smart home system (Fibaro), automated blinds, and sheers
• Ducted air conditioning, gas fireplace, and guest powder room
• Double-car enclosed accommodation with internal access, plus additional off-street parking
• Automated front gate and fully irrigated gardens
• 3.16kW solar PV system, battery, and vehicle charge-point ready
• Fibre-to-the-premises (FTTP) internet connectivity currently connected
• Custom Blackbutt timber entry door with a smart touchpad
• VOIP intercom system with full automation
• Walking distance to Griffith Shops, bus routes, premier schools, and nearby Fyshwick Markets
Available Now.
Tenants must seek the landlord's consent for pets.
Energy efficiency rating: 5 stars
Minimum ceiling insulation complies with the minimum ceiling insulation standard
WISH TO INSPECT?
1. Click on the "BOOK INSPECTION" button
2. Register to join an existing inspection
3. If no time is offered, please register so we can contact you once a time is arranged
4. If you do not register, we cannot notify you of any time changes, cancellations or further inspection times.
*Please note all care has been taken in providing the marketing information, Blackshaw Manuka will not be held liable for any errors in typing or information, and you should rely on your own investigation for accuracy.
Inspect
Apr
22
Tuesday
4:45pm - 5:00pm


