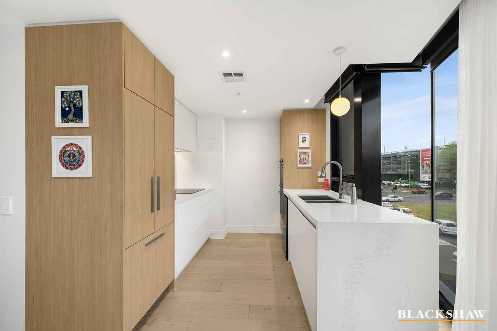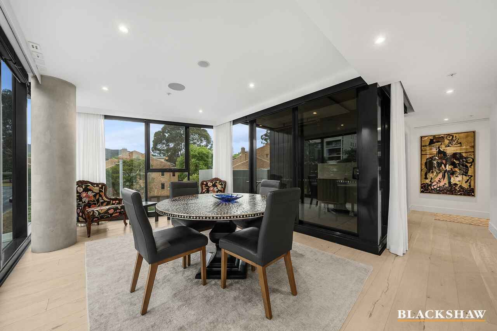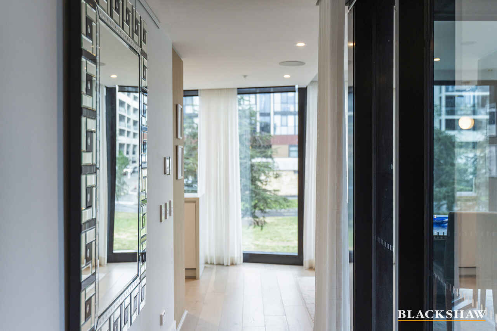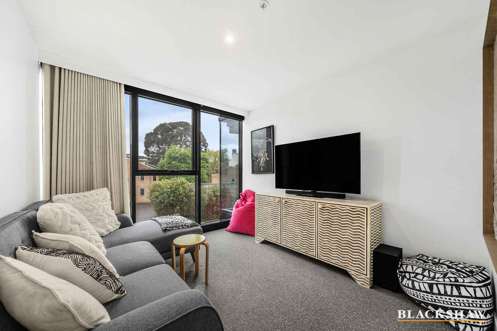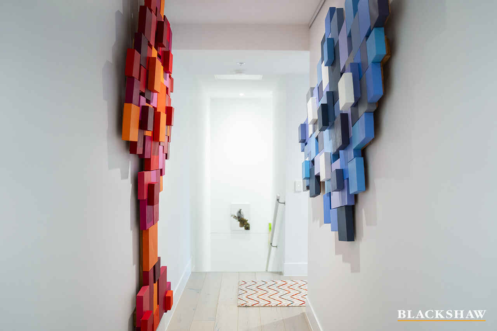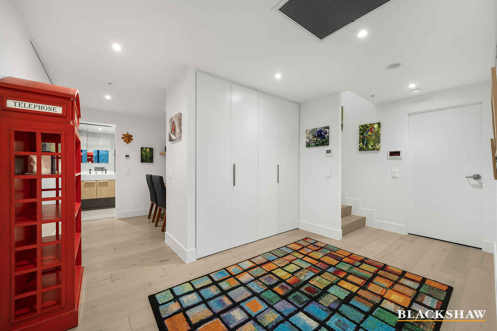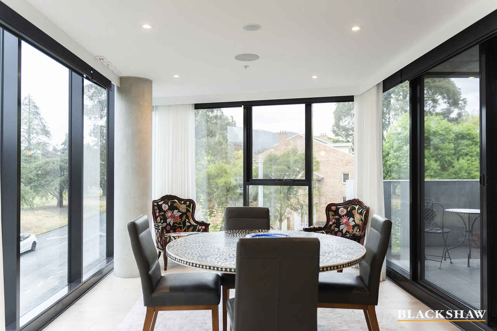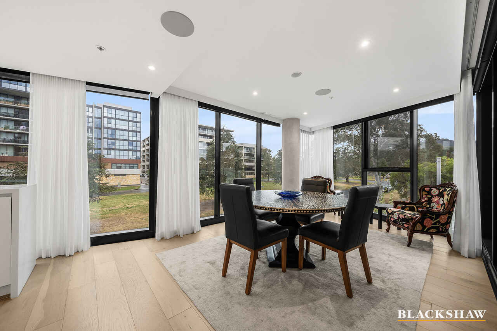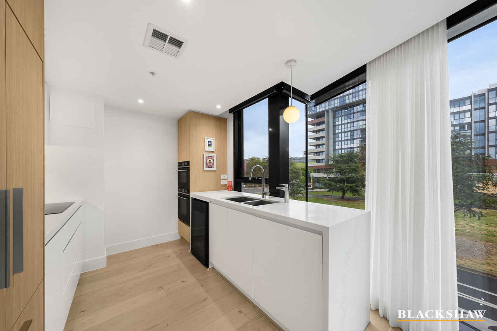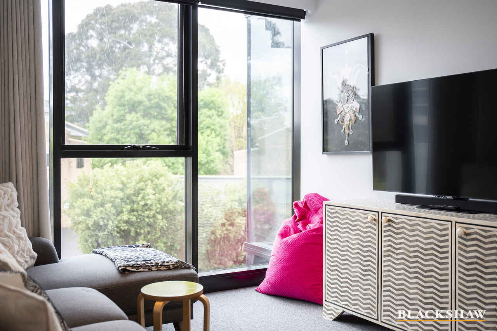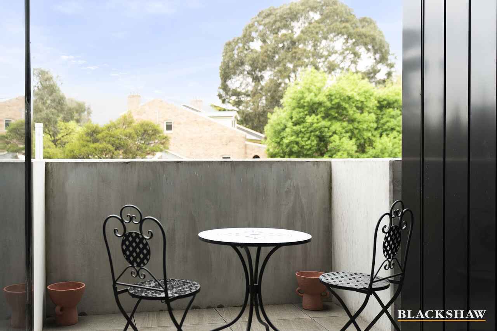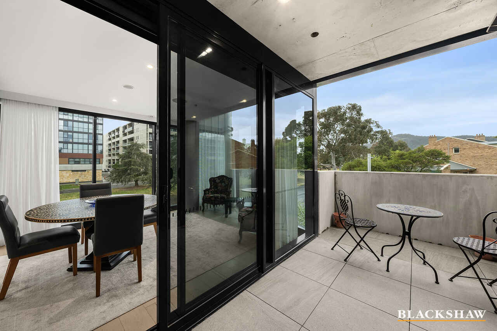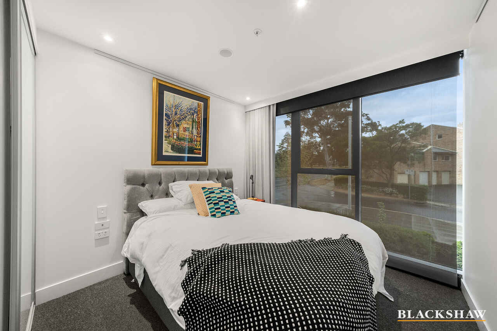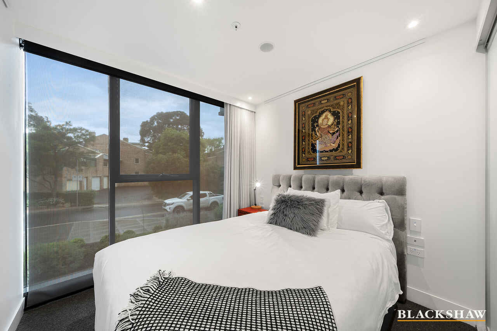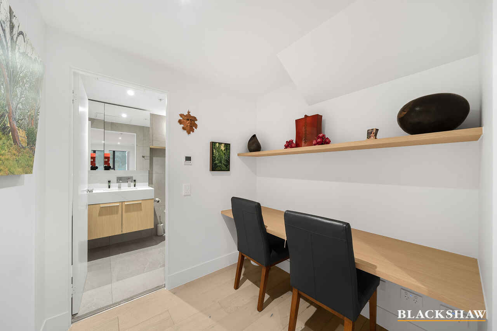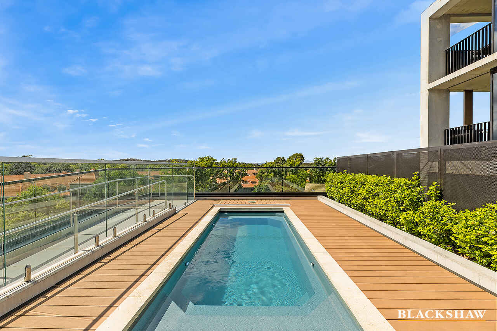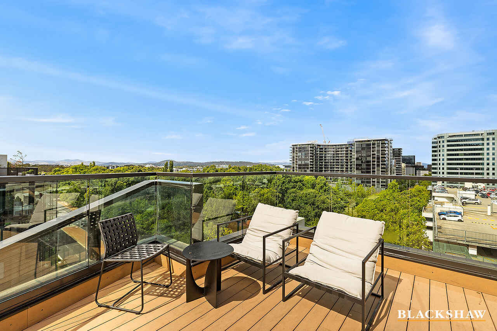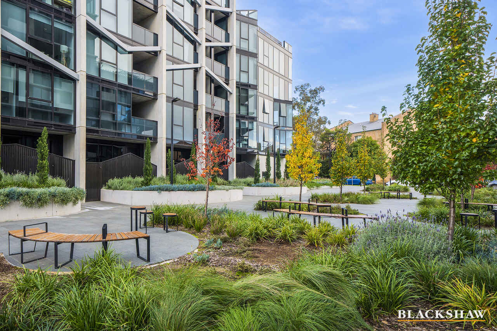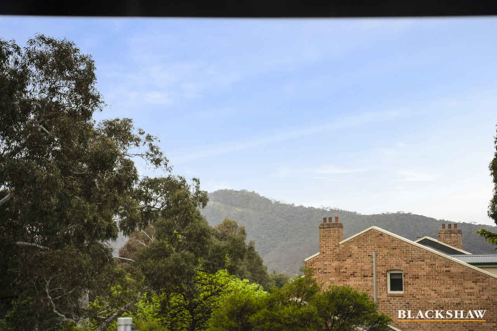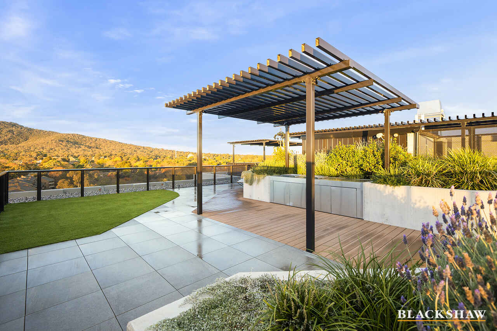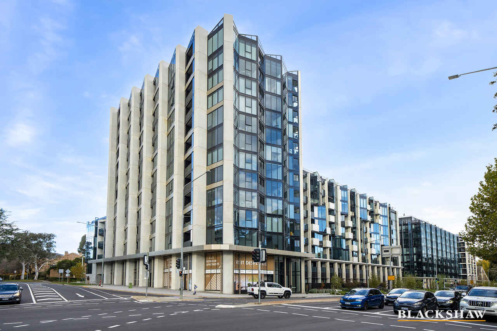Stunning Apartment in the highly desirable Metropol Building
Location
233/81 Cooyong Street
Reid ACT 2612
Details
4
2
3
Unit
$1,490 pw
Available: | Now |
The versatile floor plan of this stunning 4-bedroom apartment offers, flexibility, and light-drenched interiors for discerning city dwellers with living that flows over two expansive levels, the outdoor terrace connects the spaces and bedroom wing is quietly positioned on the lower floor.
The ultra-spacious apartment prides itself on liveability and quality, with top-end appliances and designer fittings. The entire residence has been created with utmost attention to every stylish detail.
Positioned on the quiet side of the building away from traffic noise facing the suburban houses and townhouses in Reid, this home offers a clean and balanced approach to optimising design and space. I mean, what’s not to love about an immaculately presented home with meticulous thought and luxe styling cues.
Its proximity to popular restaurants, cafes, retail outlets, and grocers, along with being a short walk to Braddon and the Canberra Centre, makes it an ideal choice. Lake Burley Griffin and the Australian National University (ANU) are also within walking distance.
The extensive features include –
- Secure entry with a voice access intercom system
- Ample built in storage throughout
- Seamless open plan living, dining and kitchen with natural light flowing in through the full-length windows
- Second separate living area
- Kitchen with 40mm reconstituted stone, Smeg 70cm induction cooktop and Smeg 60cm oven, Smeg dishwasher, fridge and wine fridge
- Master bedroom with walk through robe and ensuite with luxurious extra-large shower and double vanity
- Two additional generous bedrooms with built-in robes
- Main bathroom with vanity, toilet, shower
- Additional powder room on the upper level
- Separate laundry including Hoover dryer and Hoover front load washing machine
- Large balcony off living areas
- 147m2 internal living space, with additional 9.9m2 terrace space
- Double glazed windows throughout; LED lighting throughout
- Ducted air conditioning for heating and cooling
- Automated black-out and sheer roller blinds
- Excellent common areas; swimming pools in buildings one and three with 24/7 access via FOB, children's play area in building two
- Three extra-secure car spaces + separate lock up 2 m2 storage unit
Available now
EER:5
The property complies with ceiling insulation standards.
WISH TO INSPECT?
1. Click on the "BOOK INSPECTION" button
2. Register to join an existing inspection
3. If no time offered, please register so we can contact you once a time is arranged
4. If you do not register, we cannot notify you of any time changes, cancellations or further inspection times less
Read MoreThe ultra-spacious apartment prides itself on liveability and quality, with top-end appliances and designer fittings. The entire residence has been created with utmost attention to every stylish detail.
Positioned on the quiet side of the building away from traffic noise facing the suburban houses and townhouses in Reid, this home offers a clean and balanced approach to optimising design and space. I mean, what’s not to love about an immaculately presented home with meticulous thought and luxe styling cues.
Its proximity to popular restaurants, cafes, retail outlets, and grocers, along with being a short walk to Braddon and the Canberra Centre, makes it an ideal choice. Lake Burley Griffin and the Australian National University (ANU) are also within walking distance.
The extensive features include –
- Secure entry with a voice access intercom system
- Ample built in storage throughout
- Seamless open plan living, dining and kitchen with natural light flowing in through the full-length windows
- Second separate living area
- Kitchen with 40mm reconstituted stone, Smeg 70cm induction cooktop and Smeg 60cm oven, Smeg dishwasher, fridge and wine fridge
- Master bedroom with walk through robe and ensuite with luxurious extra-large shower and double vanity
- Two additional generous bedrooms with built-in robes
- Main bathroom with vanity, toilet, shower
- Additional powder room on the upper level
- Separate laundry including Hoover dryer and Hoover front load washing machine
- Large balcony off living areas
- 147m2 internal living space, with additional 9.9m2 terrace space
- Double glazed windows throughout; LED lighting throughout
- Ducted air conditioning for heating and cooling
- Automated black-out and sheer roller blinds
- Excellent common areas; swimming pools in buildings one and three with 24/7 access via FOB, children's play area in building two
- Three extra-secure car spaces + separate lock up 2 m2 storage unit
Available now
EER:5
The property complies with ceiling insulation standards.
WISH TO INSPECT?
1. Click on the "BOOK INSPECTION" button
2. Register to join an existing inspection
3. If no time offered, please register so we can contact you once a time is arranged
4. If you do not register, we cannot notify you of any time changes, cancellations or further inspection times less
Inspect
Contact agent
Listing agent
The versatile floor plan of this stunning 4-bedroom apartment offers, flexibility, and light-drenched interiors for discerning city dwellers with living that flows over two expansive levels, the outdoor terrace connects the spaces and bedroom wing is quietly positioned on the lower floor.
The ultra-spacious apartment prides itself on liveability and quality, with top-end appliances and designer fittings. The entire residence has been created with utmost attention to every stylish detail.
Positioned on the quiet side of the building away from traffic noise facing the suburban houses and townhouses in Reid, this home offers a clean and balanced approach to optimising design and space. I mean, what’s not to love about an immaculately presented home with meticulous thought and luxe styling cues.
Its proximity to popular restaurants, cafes, retail outlets, and grocers, along with being a short walk to Braddon and the Canberra Centre, makes it an ideal choice. Lake Burley Griffin and the Australian National University (ANU) are also within walking distance.
The extensive features include –
- Secure entry with a voice access intercom system
- Ample built in storage throughout
- Seamless open plan living, dining and kitchen with natural light flowing in through the full-length windows
- Second separate living area
- Kitchen with 40mm reconstituted stone, Smeg 70cm induction cooktop and Smeg 60cm oven, Smeg dishwasher, fridge and wine fridge
- Master bedroom with walk through robe and ensuite with luxurious extra-large shower and double vanity
- Two additional generous bedrooms with built-in robes
- Main bathroom with vanity, toilet, shower
- Additional powder room on the upper level
- Separate laundry including Hoover dryer and Hoover front load washing machine
- Large balcony off living areas
- 147m2 internal living space, with additional 9.9m2 terrace space
- Double glazed windows throughout; LED lighting throughout
- Ducted air conditioning for heating and cooling
- Automated black-out and sheer roller blinds
- Excellent common areas; swimming pools in buildings one and three with 24/7 access via FOB, children's play area in building two
- Three extra-secure car spaces + separate lock up 2 m2 storage unit
Available now
EER:5
The property complies with ceiling insulation standards.
WISH TO INSPECT?
1. Click on the "BOOK INSPECTION" button
2. Register to join an existing inspection
3. If no time offered, please register so we can contact you once a time is arranged
4. If you do not register, we cannot notify you of any time changes, cancellations or further inspection times less
Read MoreThe ultra-spacious apartment prides itself on liveability and quality, with top-end appliances and designer fittings. The entire residence has been created with utmost attention to every stylish detail.
Positioned on the quiet side of the building away from traffic noise facing the suburban houses and townhouses in Reid, this home offers a clean and balanced approach to optimising design and space. I mean, what’s not to love about an immaculately presented home with meticulous thought and luxe styling cues.
Its proximity to popular restaurants, cafes, retail outlets, and grocers, along with being a short walk to Braddon and the Canberra Centre, makes it an ideal choice. Lake Burley Griffin and the Australian National University (ANU) are also within walking distance.
The extensive features include –
- Secure entry with a voice access intercom system
- Ample built in storage throughout
- Seamless open plan living, dining and kitchen with natural light flowing in through the full-length windows
- Second separate living area
- Kitchen with 40mm reconstituted stone, Smeg 70cm induction cooktop and Smeg 60cm oven, Smeg dishwasher, fridge and wine fridge
- Master bedroom with walk through robe and ensuite with luxurious extra-large shower and double vanity
- Two additional generous bedrooms with built-in robes
- Main bathroom with vanity, toilet, shower
- Additional powder room on the upper level
- Separate laundry including Hoover dryer and Hoover front load washing machine
- Large balcony off living areas
- 147m2 internal living space, with additional 9.9m2 terrace space
- Double glazed windows throughout; LED lighting throughout
- Ducted air conditioning for heating and cooling
- Automated black-out and sheer roller blinds
- Excellent common areas; swimming pools in buildings one and three with 24/7 access via FOB, children's play area in building two
- Three extra-secure car spaces + separate lock up 2 m2 storage unit
Available now
EER:5
The property complies with ceiling insulation standards.
WISH TO INSPECT?
1. Click on the "BOOK INSPECTION" button
2. Register to join an existing inspection
3. If no time offered, please register so we can contact you once a time is arranged
4. If you do not register, we cannot notify you of any time changes, cancellations or further inspection times less
Location
233/81 Cooyong Street
Reid ACT 2612
Details
4
2
3
Unit
$1,490 pw
Available: | Now |
The versatile floor plan of this stunning 4-bedroom apartment offers, flexibility, and light-drenched interiors for discerning city dwellers with living that flows over two expansive levels, the outdoor terrace connects the spaces and bedroom wing is quietly positioned on the lower floor.
The ultra-spacious apartment prides itself on liveability and quality, with top-end appliances and designer fittings. The entire residence has been created with utmost attention to every stylish detail.
Positioned on the quiet side of the building away from traffic noise facing the suburban houses and townhouses in Reid, this home offers a clean and balanced approach to optimising design and space. I mean, what’s not to love about an immaculately presented home with meticulous thought and luxe styling cues.
Its proximity to popular restaurants, cafes, retail outlets, and grocers, along with being a short walk to Braddon and the Canberra Centre, makes it an ideal choice. Lake Burley Griffin and the Australian National University (ANU) are also within walking distance.
The extensive features include –
- Secure entry with a voice access intercom system
- Ample built in storage throughout
- Seamless open plan living, dining and kitchen with natural light flowing in through the full-length windows
- Second separate living area
- Kitchen with 40mm reconstituted stone, Smeg 70cm induction cooktop and Smeg 60cm oven, Smeg dishwasher, fridge and wine fridge
- Master bedroom with walk through robe and ensuite with luxurious extra-large shower and double vanity
- Two additional generous bedrooms with built-in robes
- Main bathroom with vanity, toilet, shower
- Additional powder room on the upper level
- Separate laundry including Hoover dryer and Hoover front load washing machine
- Large balcony off living areas
- 147m2 internal living space, with additional 9.9m2 terrace space
- Double glazed windows throughout; LED lighting throughout
- Ducted air conditioning for heating and cooling
- Automated black-out and sheer roller blinds
- Excellent common areas; swimming pools in buildings one and three with 24/7 access via FOB, children's play area in building two
- Three extra-secure car spaces + separate lock up 2 m2 storage unit
Available now
EER:5
The property complies with ceiling insulation standards.
WISH TO INSPECT?
1. Click on the "BOOK INSPECTION" button
2. Register to join an existing inspection
3. If no time offered, please register so we can contact you once a time is arranged
4. If you do not register, we cannot notify you of any time changes, cancellations or further inspection times less
Read MoreThe ultra-spacious apartment prides itself on liveability and quality, with top-end appliances and designer fittings. The entire residence has been created with utmost attention to every stylish detail.
Positioned on the quiet side of the building away from traffic noise facing the suburban houses and townhouses in Reid, this home offers a clean and balanced approach to optimising design and space. I mean, what’s not to love about an immaculately presented home with meticulous thought and luxe styling cues.
Its proximity to popular restaurants, cafes, retail outlets, and grocers, along with being a short walk to Braddon and the Canberra Centre, makes it an ideal choice. Lake Burley Griffin and the Australian National University (ANU) are also within walking distance.
The extensive features include –
- Secure entry with a voice access intercom system
- Ample built in storage throughout
- Seamless open plan living, dining and kitchen with natural light flowing in through the full-length windows
- Second separate living area
- Kitchen with 40mm reconstituted stone, Smeg 70cm induction cooktop and Smeg 60cm oven, Smeg dishwasher, fridge and wine fridge
- Master bedroom with walk through robe and ensuite with luxurious extra-large shower and double vanity
- Two additional generous bedrooms with built-in robes
- Main bathroom with vanity, toilet, shower
- Additional powder room on the upper level
- Separate laundry including Hoover dryer and Hoover front load washing machine
- Large balcony off living areas
- 147m2 internal living space, with additional 9.9m2 terrace space
- Double glazed windows throughout; LED lighting throughout
- Ducted air conditioning for heating and cooling
- Automated black-out and sheer roller blinds
- Excellent common areas; swimming pools in buildings one and three with 24/7 access via FOB, children's play area in building two
- Three extra-secure car spaces + separate lock up 2 m2 storage unit
Available now
EER:5
The property complies with ceiling insulation standards.
WISH TO INSPECT?
1. Click on the "BOOK INSPECTION" button
2. Register to join an existing inspection
3. If no time offered, please register so we can contact you once a time is arranged
4. If you do not register, we cannot notify you of any time changes, cancellations or further inspection times less
Inspect
Contact agent


