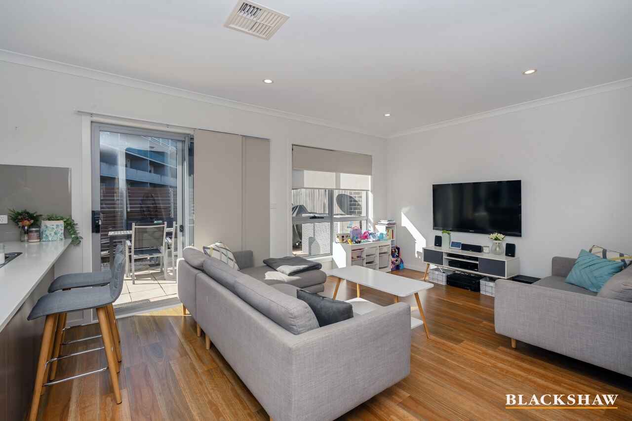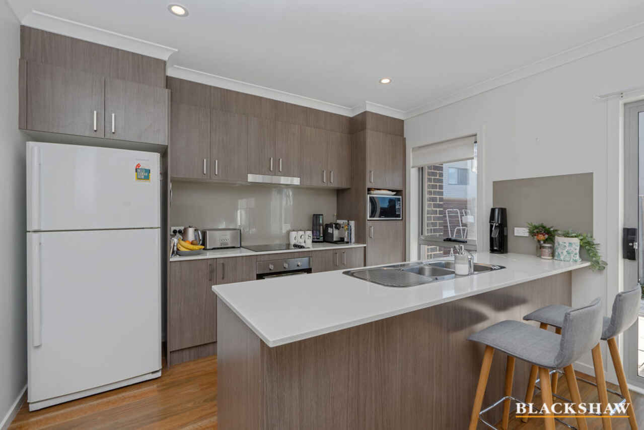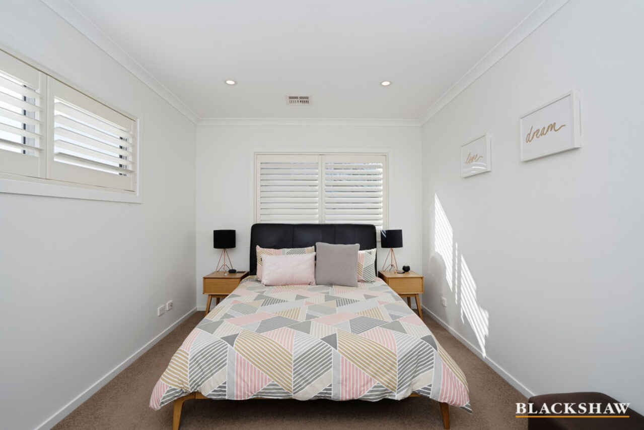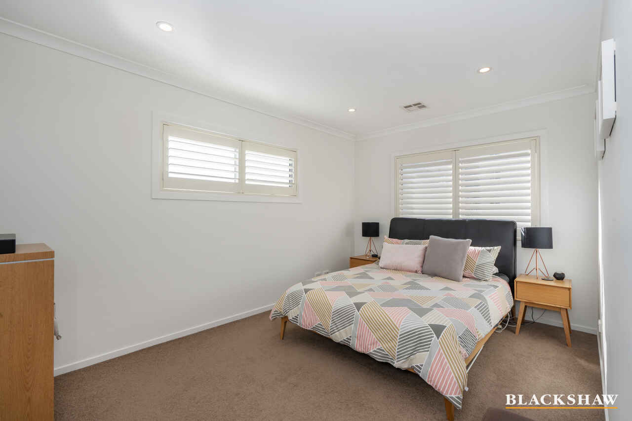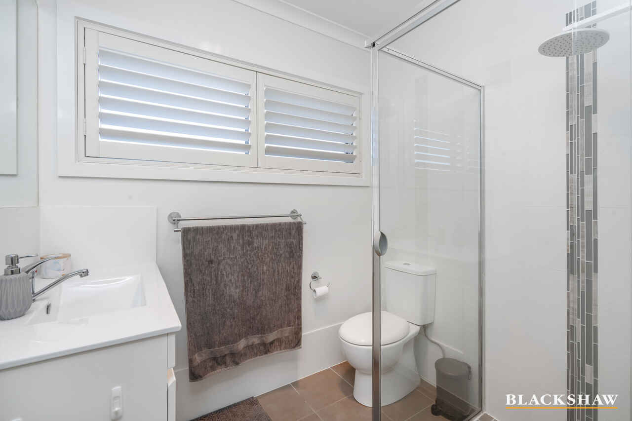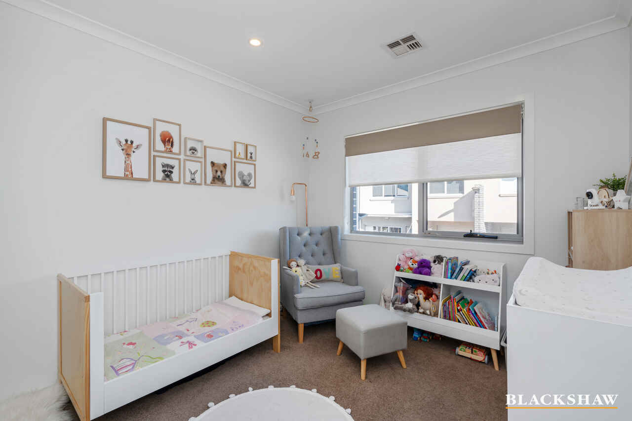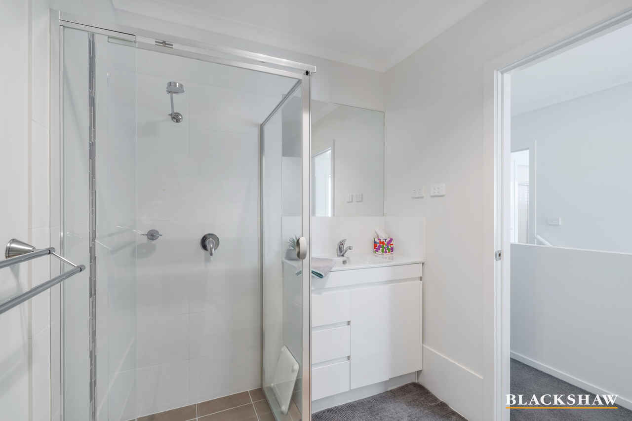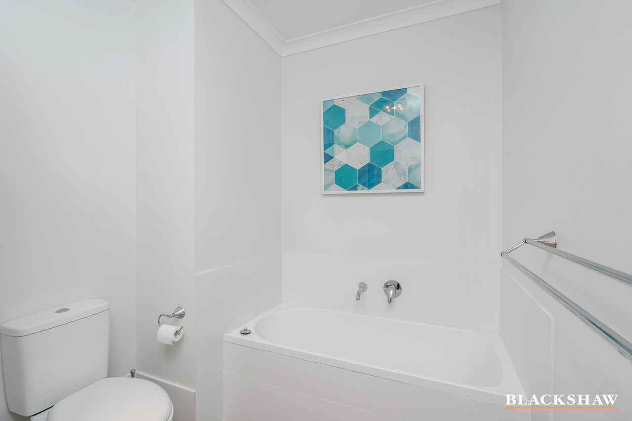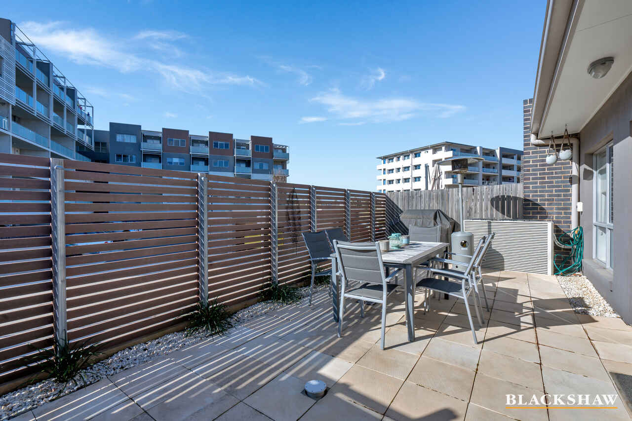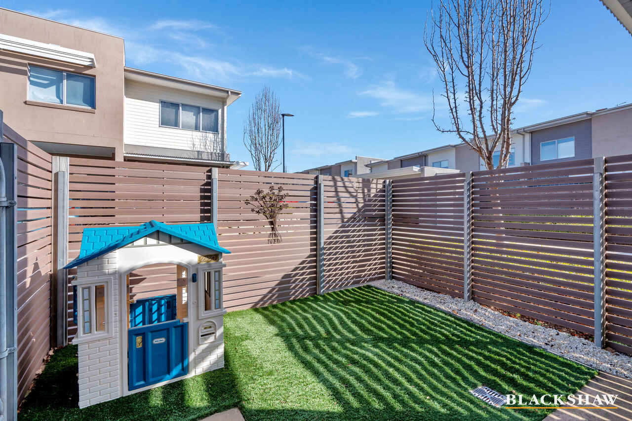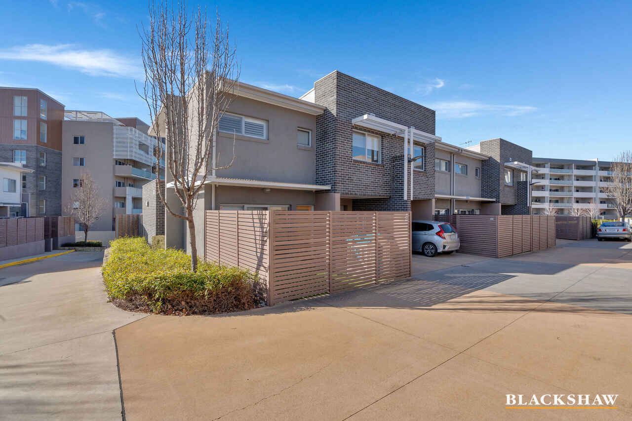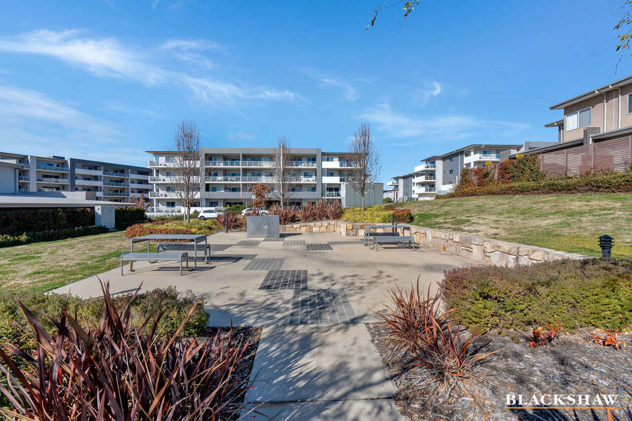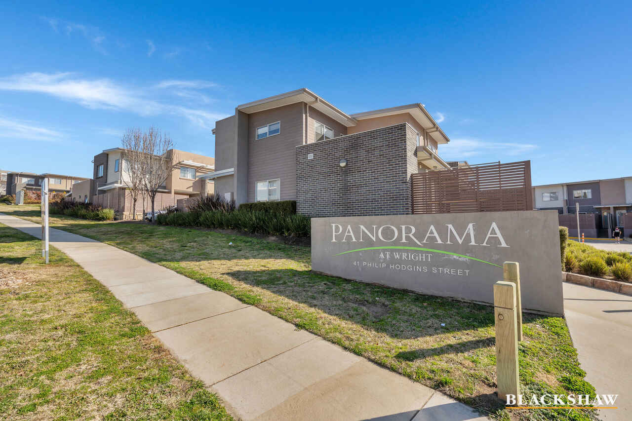LIGHT FILLED EASY LIVING TOWNHOUSE
Location
50/41 Philip Hodgins Street
Wright ACT 2611
Details
3
2
2
Townhouse
$690 pw
Available: | Now |
An easy living townhouse situated over two levels, this property includes a single garage with internal access, two courtyards, two living areas and three bedrooms.
To the front of the home, on the ground level is a formal lounge room off a small courtyard, while to the rear of the property is the open plan kitchen, dining and family room which open out to a generous outdoor area perfect for entertaining.
The kitchen is modern, provides plenty of storage and good bench space and has good quality, stainless steel appliances.
Upstairs is three bedrooms, the main with ensuite, and a main bathroom which includes a separate bath tub and shower.
Additional features:
- Front and rear courtyards
- Electric cooking
- Ducted reverse cycle heating and cooling for year round comfort
- Security alarm
- Two separate living areas
- Single garage with internal access and additional car space
EER: Unknown
In accordance with the Residential Tenancies Act Clause 71AE Process for tenant seeking consent - the tenant must apply, in writing, to the lessor, for the lessors' consent to keep pet/s at this property. The lessor may impose conditions on consent, including but not limited to, the number and type of animals being kept, and any cost involved for rectification required as a result of the animal.
Whilst care has been taken when preparing this information, the agent makes no guarantee for its accuracy. We strongly encourage the tenant to make their own enquiries before entering into a lease.
Read MoreTo the front of the home, on the ground level is a formal lounge room off a small courtyard, while to the rear of the property is the open plan kitchen, dining and family room which open out to a generous outdoor area perfect for entertaining.
The kitchen is modern, provides plenty of storage and good bench space and has good quality, stainless steel appliances.
Upstairs is three bedrooms, the main with ensuite, and a main bathroom which includes a separate bath tub and shower.
Additional features:
- Front and rear courtyards
- Electric cooking
- Ducted reverse cycle heating and cooling for year round comfort
- Security alarm
- Two separate living areas
- Single garage with internal access and additional car space
EER: Unknown
In accordance with the Residential Tenancies Act Clause 71AE Process for tenant seeking consent - the tenant must apply, in writing, to the lessor, for the lessors' consent to keep pet/s at this property. The lessor may impose conditions on consent, including but not limited to, the number and type of animals being kept, and any cost involved for rectification required as a result of the animal.
Whilst care has been taken when preparing this information, the agent makes no guarantee for its accuracy. We strongly encourage the tenant to make their own enquiries before entering into a lease.
Inspect
Apr
02
Wednesday
4:45pm - 5:15pm
Listing agent
An easy living townhouse situated over two levels, this property includes a single garage with internal access, two courtyards, two living areas and three bedrooms.
To the front of the home, on the ground level is a formal lounge room off a small courtyard, while to the rear of the property is the open plan kitchen, dining and family room which open out to a generous outdoor area perfect for entertaining.
The kitchen is modern, provides plenty of storage and good bench space and has good quality, stainless steel appliances.
Upstairs is three bedrooms, the main with ensuite, and a main bathroom which includes a separate bath tub and shower.
Additional features:
- Front and rear courtyards
- Electric cooking
- Ducted reverse cycle heating and cooling for year round comfort
- Security alarm
- Two separate living areas
- Single garage with internal access and additional car space
EER: Unknown
In accordance with the Residential Tenancies Act Clause 71AE Process for tenant seeking consent - the tenant must apply, in writing, to the lessor, for the lessors' consent to keep pet/s at this property. The lessor may impose conditions on consent, including but not limited to, the number and type of animals being kept, and any cost involved for rectification required as a result of the animal.
Whilst care has been taken when preparing this information, the agent makes no guarantee for its accuracy. We strongly encourage the tenant to make their own enquiries before entering into a lease.
Read MoreTo the front of the home, on the ground level is a formal lounge room off a small courtyard, while to the rear of the property is the open plan kitchen, dining and family room which open out to a generous outdoor area perfect for entertaining.
The kitchen is modern, provides plenty of storage and good bench space and has good quality, stainless steel appliances.
Upstairs is three bedrooms, the main with ensuite, and a main bathroom which includes a separate bath tub and shower.
Additional features:
- Front and rear courtyards
- Electric cooking
- Ducted reverse cycle heating and cooling for year round comfort
- Security alarm
- Two separate living areas
- Single garage with internal access and additional car space
EER: Unknown
In accordance with the Residential Tenancies Act Clause 71AE Process for tenant seeking consent - the tenant must apply, in writing, to the lessor, for the lessors' consent to keep pet/s at this property. The lessor may impose conditions on consent, including but not limited to, the number and type of animals being kept, and any cost involved for rectification required as a result of the animal.
Whilst care has been taken when preparing this information, the agent makes no guarantee for its accuracy. We strongly encourage the tenant to make their own enquiries before entering into a lease.
Location
50/41 Philip Hodgins Street
Wright ACT 2611
Details
3
2
2
Townhouse
$690 pw
Available: | Now |
An easy living townhouse situated over two levels, this property includes a single garage with internal access, two courtyards, two living areas and three bedrooms.
To the front of the home, on the ground level is a formal lounge room off a small courtyard, while to the rear of the property is the open plan kitchen, dining and family room which open out to a generous outdoor area perfect for entertaining.
The kitchen is modern, provides plenty of storage and good bench space and has good quality, stainless steel appliances.
Upstairs is three bedrooms, the main with ensuite, and a main bathroom which includes a separate bath tub and shower.
Additional features:
- Front and rear courtyards
- Electric cooking
- Ducted reverse cycle heating and cooling for year round comfort
- Security alarm
- Two separate living areas
- Single garage with internal access and additional car space
EER: Unknown
In accordance with the Residential Tenancies Act Clause 71AE Process for tenant seeking consent - the tenant must apply, in writing, to the lessor, for the lessors' consent to keep pet/s at this property. The lessor may impose conditions on consent, including but not limited to, the number and type of animals being kept, and any cost involved for rectification required as a result of the animal.
Whilst care has been taken when preparing this information, the agent makes no guarantee for its accuracy. We strongly encourage the tenant to make their own enquiries before entering into a lease.
Read MoreTo the front of the home, on the ground level is a formal lounge room off a small courtyard, while to the rear of the property is the open plan kitchen, dining and family room which open out to a generous outdoor area perfect for entertaining.
The kitchen is modern, provides plenty of storage and good bench space and has good quality, stainless steel appliances.
Upstairs is three bedrooms, the main with ensuite, and a main bathroom which includes a separate bath tub and shower.
Additional features:
- Front and rear courtyards
- Electric cooking
- Ducted reverse cycle heating and cooling for year round comfort
- Security alarm
- Two separate living areas
- Single garage with internal access and additional car space
EER: Unknown
In accordance with the Residential Tenancies Act Clause 71AE Process for tenant seeking consent - the tenant must apply, in writing, to the lessor, for the lessors' consent to keep pet/s at this property. The lessor may impose conditions on consent, including but not limited to, the number and type of animals being kept, and any cost involved for rectification required as a result of the animal.
Whilst care has been taken when preparing this information, the agent makes no guarantee for its accuracy. We strongly encourage the tenant to make their own enquiries before entering into a lease.
Inspect
Apr
02
Wednesday
4:45pm - 5:15pm


