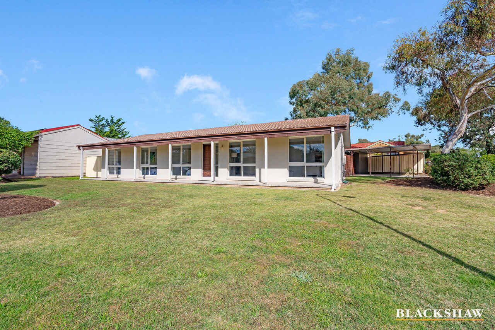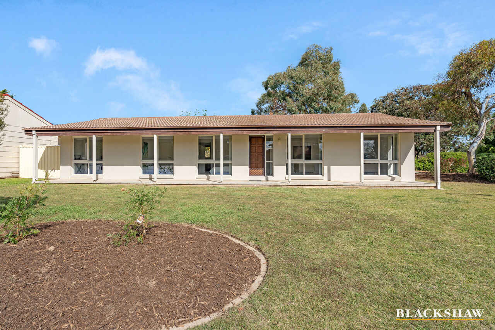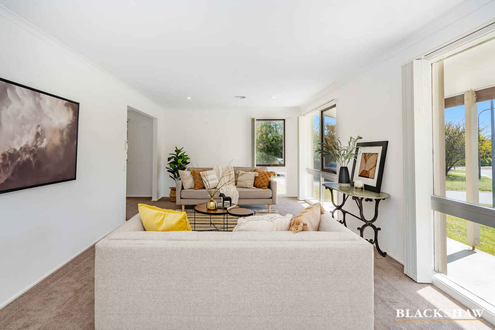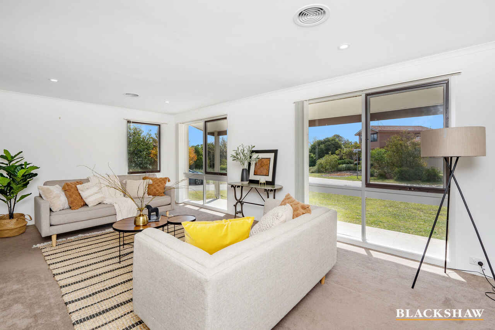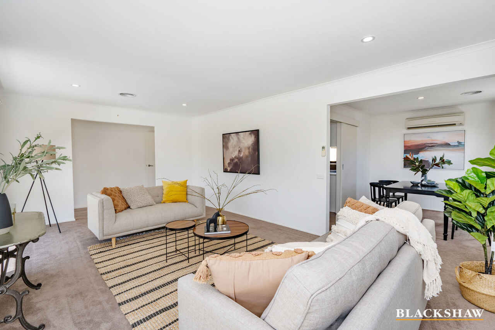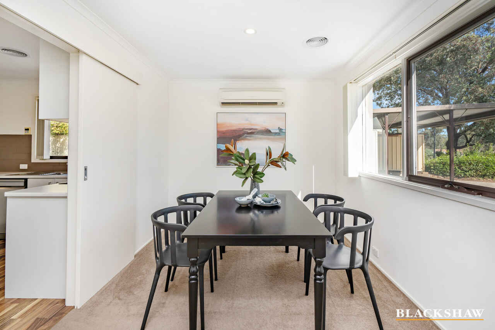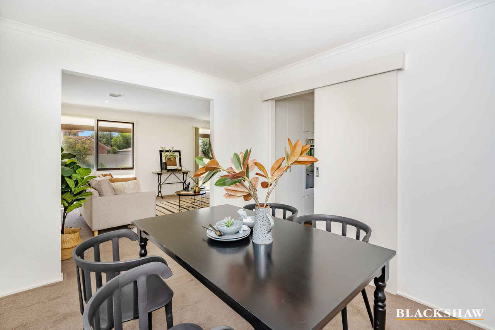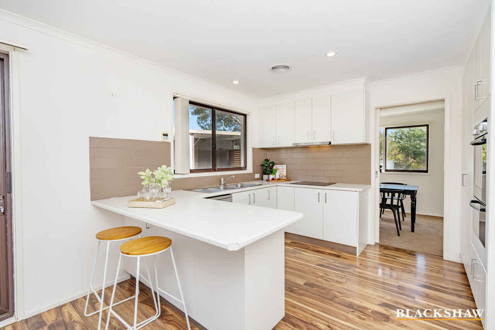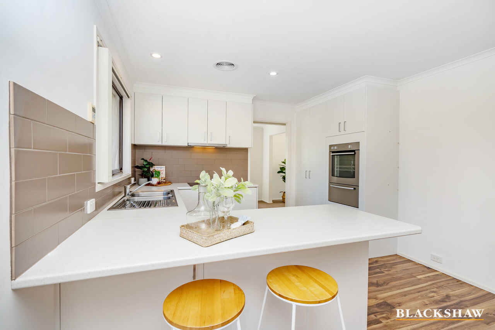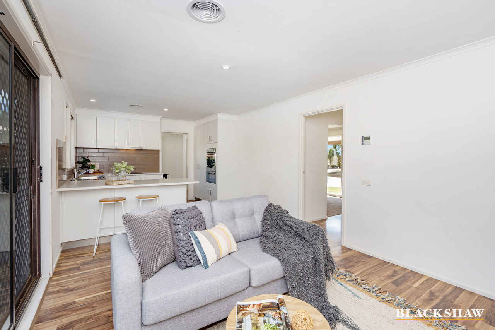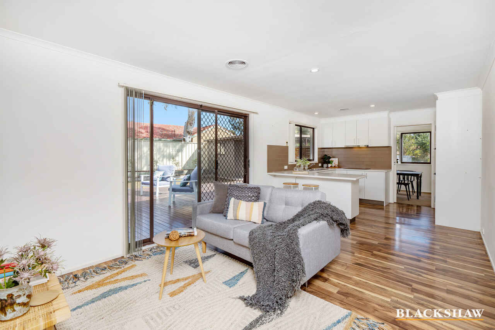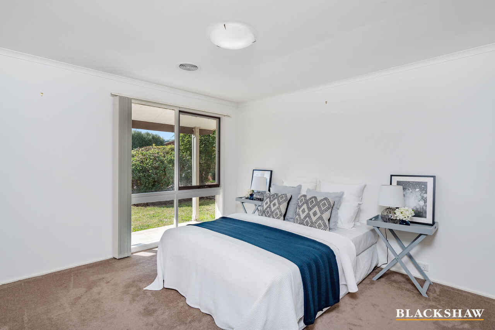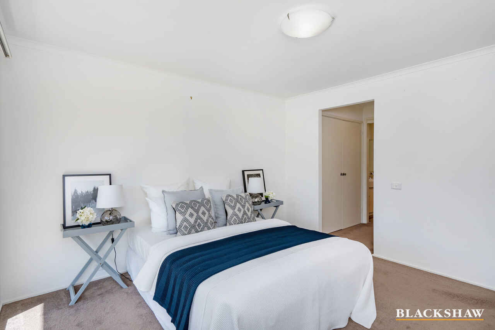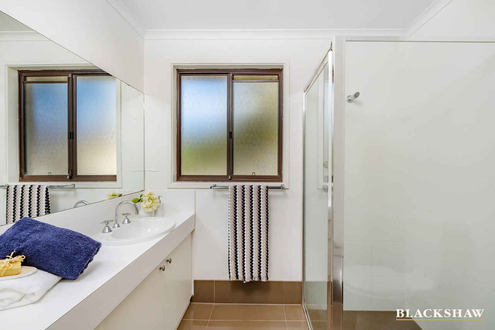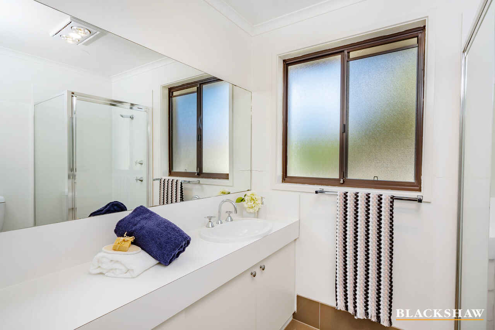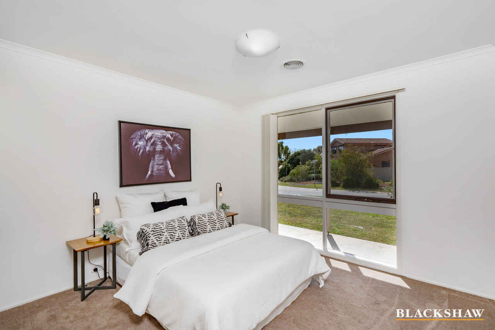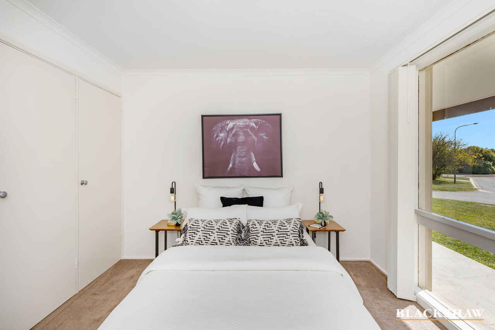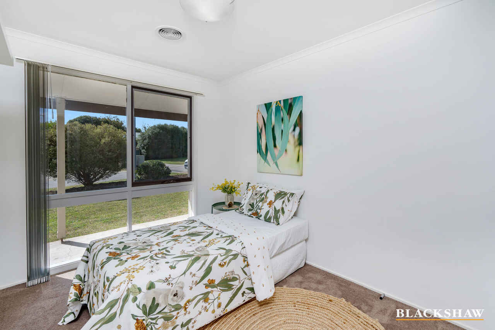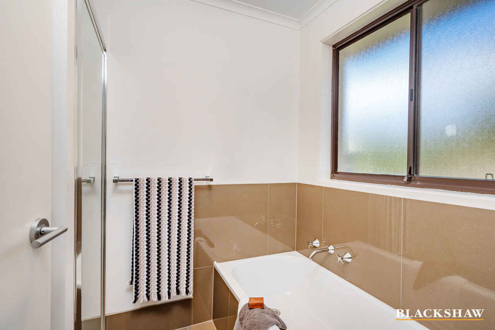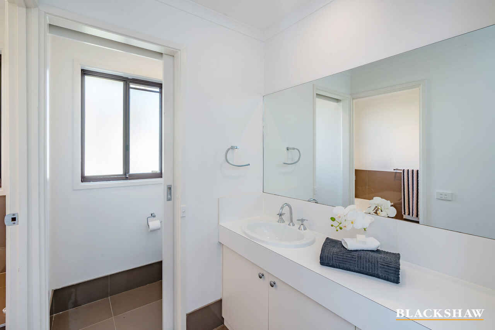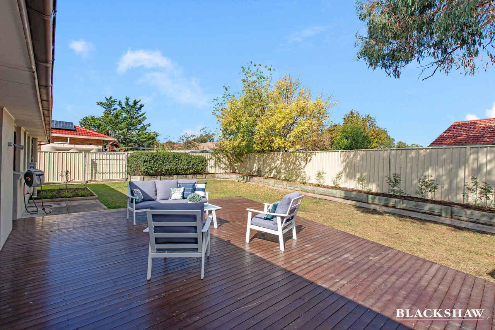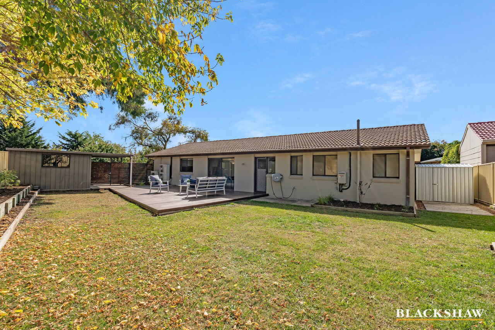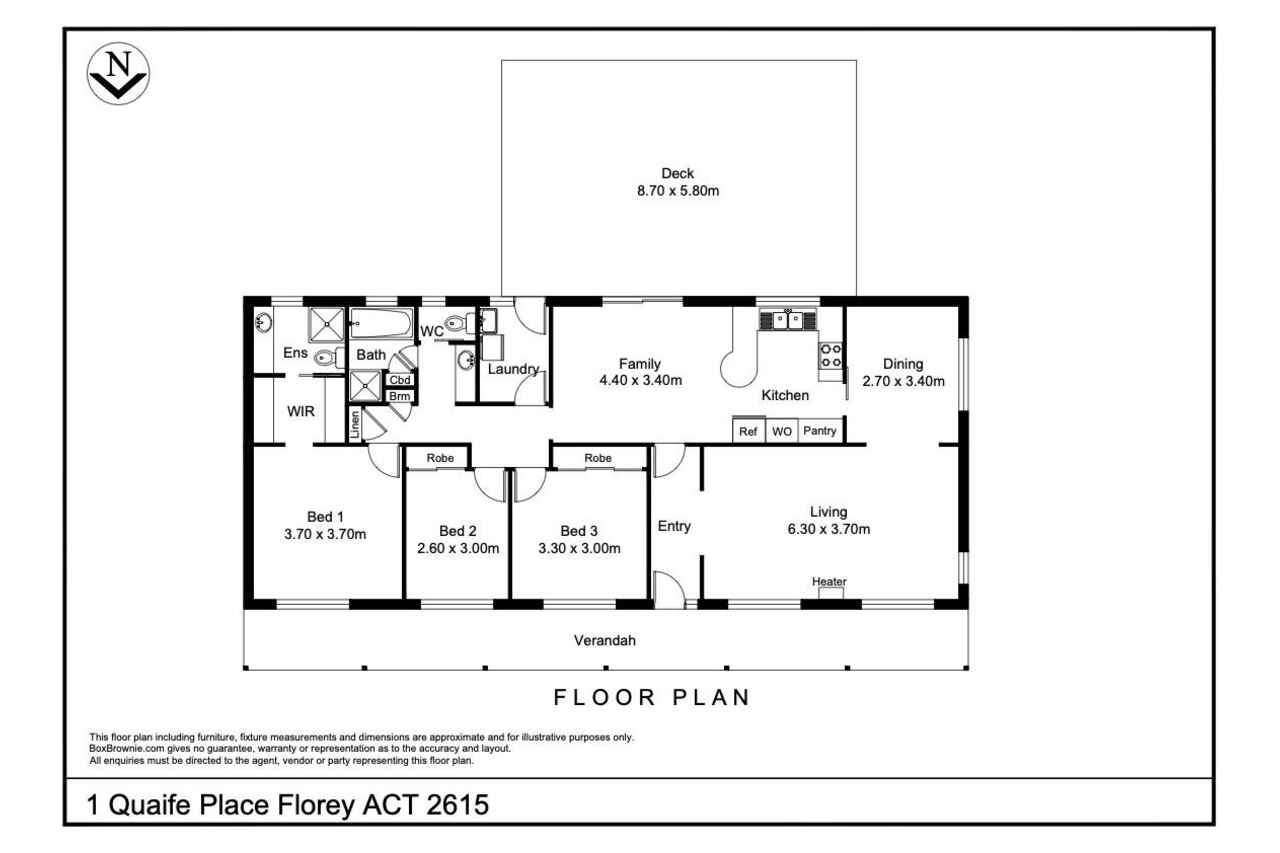Quiet Family Sanctuary In Enviable Location
Sold
Location
1 Quaife Place
Florey ACT 2615
Details
3
2
2
EER: 4.0
House
Auction Saturday, 7 May 02:00 PM On site
Land area: | 781 sqm (approx) |
Building size: | 138 sqm (approx) |
This lovingly cherished home, nestled in the quiet heart of Florey, in a tightly held enclave, perfectly presented, and eagerly awaiting its next lucky owners to make their mark.
The expansive front porch welcomes you into the home, overlooking the easy-care front yard and private, community focused neighbourhood that you could be fortunate enough to call your own. Once inside, the clever floor plan, north facing aspect and numerous large, light windows truly captures the warm, welcoming atmosphere that this home emanates.
The living area flows seamlessly into the formal dining space, while the updated kitchen provides plenty of cupboards, bench space, and modern appliances, and opens up onto a spacious rear deck to create seamless indoor/outdoor living and space to relax outside over a BBQ or afternoon drink
The fully fenced and private back yard is easy to maintain and perfect for kids and pets to run around in. The level block and simple, yet elegant, landscaping provides a chance for avid gardeners to explore their passion and show off their creativity.
The master bedroom features a walkthrough robe into the updated ensuite and both other bedrooms have built-ins of their own while serviced by the main bathroom and separate toilet.
Location, location, location is an often overused phrase in real estate, however this home's positioning cannot be overstated. Within easy walking distance to numerous quality schooling options, local shops, and nearby to the growing hub of Westfield Belconnen.
The opportunity to secure your future in style, whether with an investment or new family home, is within reach with all that this stunning residence offers. Don't delay, organise an inspection today!
Features:
True north facing front aspect
Expansive, covered front deck
Light filled living spaces and bedrooms
Updated kitchen, bathroom and ensuite
Walk-through-robe to master and built-in-robes for other bedrooms
Ducted reverse cycle air-conditioning providing year round comfort
LG Dishwasher
Westinghouse Oven
Rinnai hot water system
Daikin split-system air conditioner
Double carport with attached workshop/ storage shed
Spacious rear deck
Superbly located 5 minutes drive from Westfield Belconnen
Property Details:
Built: 1985
Block size: 781m2
Living: 138m2
Land Tax: $4502.80
Rates: $3059.86
Block 4, Section 48
Read MoreThe expansive front porch welcomes you into the home, overlooking the easy-care front yard and private, community focused neighbourhood that you could be fortunate enough to call your own. Once inside, the clever floor plan, north facing aspect and numerous large, light windows truly captures the warm, welcoming atmosphere that this home emanates.
The living area flows seamlessly into the formal dining space, while the updated kitchen provides plenty of cupboards, bench space, and modern appliances, and opens up onto a spacious rear deck to create seamless indoor/outdoor living and space to relax outside over a BBQ or afternoon drink
The fully fenced and private back yard is easy to maintain and perfect for kids and pets to run around in. The level block and simple, yet elegant, landscaping provides a chance for avid gardeners to explore their passion and show off their creativity.
The master bedroom features a walkthrough robe into the updated ensuite and both other bedrooms have built-ins of their own while serviced by the main bathroom and separate toilet.
Location, location, location is an often overused phrase in real estate, however this home's positioning cannot be overstated. Within easy walking distance to numerous quality schooling options, local shops, and nearby to the growing hub of Westfield Belconnen.
The opportunity to secure your future in style, whether with an investment or new family home, is within reach with all that this stunning residence offers. Don't delay, organise an inspection today!
Features:
True north facing front aspect
Expansive, covered front deck
Light filled living spaces and bedrooms
Updated kitchen, bathroom and ensuite
Walk-through-robe to master and built-in-robes for other bedrooms
Ducted reverse cycle air-conditioning providing year round comfort
LG Dishwasher
Westinghouse Oven
Rinnai hot water system
Daikin split-system air conditioner
Double carport with attached workshop/ storage shed
Spacious rear deck
Superbly located 5 minutes drive from Westfield Belconnen
Property Details:
Built: 1985
Block size: 781m2
Living: 138m2
Land Tax: $4502.80
Rates: $3059.86
Block 4, Section 48
Inspect
Contact agent
Listing agents
This lovingly cherished home, nestled in the quiet heart of Florey, in a tightly held enclave, perfectly presented, and eagerly awaiting its next lucky owners to make their mark.
The expansive front porch welcomes you into the home, overlooking the easy-care front yard and private, community focused neighbourhood that you could be fortunate enough to call your own. Once inside, the clever floor plan, north facing aspect and numerous large, light windows truly captures the warm, welcoming atmosphere that this home emanates.
The living area flows seamlessly into the formal dining space, while the updated kitchen provides plenty of cupboards, bench space, and modern appliances, and opens up onto a spacious rear deck to create seamless indoor/outdoor living and space to relax outside over a BBQ or afternoon drink
The fully fenced and private back yard is easy to maintain and perfect for kids and pets to run around in. The level block and simple, yet elegant, landscaping provides a chance for avid gardeners to explore their passion and show off their creativity.
The master bedroom features a walkthrough robe into the updated ensuite and both other bedrooms have built-ins of their own while serviced by the main bathroom and separate toilet.
Location, location, location is an often overused phrase in real estate, however this home's positioning cannot be overstated. Within easy walking distance to numerous quality schooling options, local shops, and nearby to the growing hub of Westfield Belconnen.
The opportunity to secure your future in style, whether with an investment or new family home, is within reach with all that this stunning residence offers. Don't delay, organise an inspection today!
Features:
True north facing front aspect
Expansive, covered front deck
Light filled living spaces and bedrooms
Updated kitchen, bathroom and ensuite
Walk-through-robe to master and built-in-robes for other bedrooms
Ducted reverse cycle air-conditioning providing year round comfort
LG Dishwasher
Westinghouse Oven
Rinnai hot water system
Daikin split-system air conditioner
Double carport with attached workshop/ storage shed
Spacious rear deck
Superbly located 5 minutes drive from Westfield Belconnen
Property Details:
Built: 1985
Block size: 781m2
Living: 138m2
Land Tax: $4502.80
Rates: $3059.86
Block 4, Section 48
Read MoreThe expansive front porch welcomes you into the home, overlooking the easy-care front yard and private, community focused neighbourhood that you could be fortunate enough to call your own. Once inside, the clever floor plan, north facing aspect and numerous large, light windows truly captures the warm, welcoming atmosphere that this home emanates.
The living area flows seamlessly into the formal dining space, while the updated kitchen provides plenty of cupboards, bench space, and modern appliances, and opens up onto a spacious rear deck to create seamless indoor/outdoor living and space to relax outside over a BBQ or afternoon drink
The fully fenced and private back yard is easy to maintain and perfect for kids and pets to run around in. The level block and simple, yet elegant, landscaping provides a chance for avid gardeners to explore their passion and show off their creativity.
The master bedroom features a walkthrough robe into the updated ensuite and both other bedrooms have built-ins of their own while serviced by the main bathroom and separate toilet.
Location, location, location is an often overused phrase in real estate, however this home's positioning cannot be overstated. Within easy walking distance to numerous quality schooling options, local shops, and nearby to the growing hub of Westfield Belconnen.
The opportunity to secure your future in style, whether with an investment or new family home, is within reach with all that this stunning residence offers. Don't delay, organise an inspection today!
Features:
True north facing front aspect
Expansive, covered front deck
Light filled living spaces and bedrooms
Updated kitchen, bathroom and ensuite
Walk-through-robe to master and built-in-robes for other bedrooms
Ducted reverse cycle air-conditioning providing year round comfort
LG Dishwasher
Westinghouse Oven
Rinnai hot water system
Daikin split-system air conditioner
Double carport with attached workshop/ storage shed
Spacious rear deck
Superbly located 5 minutes drive from Westfield Belconnen
Property Details:
Built: 1985
Block size: 781m2
Living: 138m2
Land Tax: $4502.80
Rates: $3059.86
Block 4, Section 48
Location
1 Quaife Place
Florey ACT 2615
Details
3
2
2
EER: 4.0
House
Auction Saturday, 7 May 02:00 PM On site
Land area: | 781 sqm (approx) |
Building size: | 138 sqm (approx) |
This lovingly cherished home, nestled in the quiet heart of Florey, in a tightly held enclave, perfectly presented, and eagerly awaiting its next lucky owners to make their mark.
The expansive front porch welcomes you into the home, overlooking the easy-care front yard and private, community focused neighbourhood that you could be fortunate enough to call your own. Once inside, the clever floor plan, north facing aspect and numerous large, light windows truly captures the warm, welcoming atmosphere that this home emanates.
The living area flows seamlessly into the formal dining space, while the updated kitchen provides plenty of cupboards, bench space, and modern appliances, and opens up onto a spacious rear deck to create seamless indoor/outdoor living and space to relax outside over a BBQ or afternoon drink
The fully fenced and private back yard is easy to maintain and perfect for kids and pets to run around in. The level block and simple, yet elegant, landscaping provides a chance for avid gardeners to explore their passion and show off their creativity.
The master bedroom features a walkthrough robe into the updated ensuite and both other bedrooms have built-ins of their own while serviced by the main bathroom and separate toilet.
Location, location, location is an often overused phrase in real estate, however this home's positioning cannot be overstated. Within easy walking distance to numerous quality schooling options, local shops, and nearby to the growing hub of Westfield Belconnen.
The opportunity to secure your future in style, whether with an investment or new family home, is within reach with all that this stunning residence offers. Don't delay, organise an inspection today!
Features:
True north facing front aspect
Expansive, covered front deck
Light filled living spaces and bedrooms
Updated kitchen, bathroom and ensuite
Walk-through-robe to master and built-in-robes for other bedrooms
Ducted reverse cycle air-conditioning providing year round comfort
LG Dishwasher
Westinghouse Oven
Rinnai hot water system
Daikin split-system air conditioner
Double carport with attached workshop/ storage shed
Spacious rear deck
Superbly located 5 minutes drive from Westfield Belconnen
Property Details:
Built: 1985
Block size: 781m2
Living: 138m2
Land Tax: $4502.80
Rates: $3059.86
Block 4, Section 48
Read MoreThe expansive front porch welcomes you into the home, overlooking the easy-care front yard and private, community focused neighbourhood that you could be fortunate enough to call your own. Once inside, the clever floor plan, north facing aspect and numerous large, light windows truly captures the warm, welcoming atmosphere that this home emanates.
The living area flows seamlessly into the formal dining space, while the updated kitchen provides plenty of cupboards, bench space, and modern appliances, and opens up onto a spacious rear deck to create seamless indoor/outdoor living and space to relax outside over a BBQ or afternoon drink
The fully fenced and private back yard is easy to maintain and perfect for kids and pets to run around in. The level block and simple, yet elegant, landscaping provides a chance for avid gardeners to explore their passion and show off their creativity.
The master bedroom features a walkthrough robe into the updated ensuite and both other bedrooms have built-ins of their own while serviced by the main bathroom and separate toilet.
Location, location, location is an often overused phrase in real estate, however this home's positioning cannot be overstated. Within easy walking distance to numerous quality schooling options, local shops, and nearby to the growing hub of Westfield Belconnen.
The opportunity to secure your future in style, whether with an investment or new family home, is within reach with all that this stunning residence offers. Don't delay, organise an inspection today!
Features:
True north facing front aspect
Expansive, covered front deck
Light filled living spaces and bedrooms
Updated kitchen, bathroom and ensuite
Walk-through-robe to master and built-in-robes for other bedrooms
Ducted reverse cycle air-conditioning providing year round comfort
LG Dishwasher
Westinghouse Oven
Rinnai hot water system
Daikin split-system air conditioner
Double carport with attached workshop/ storage shed
Spacious rear deck
Superbly located 5 minutes drive from Westfield Belconnen
Property Details:
Built: 1985
Block size: 781m2
Living: 138m2
Land Tax: $4502.80
Rates: $3059.86
Block 4, Section 48
Inspect
Contact agent


