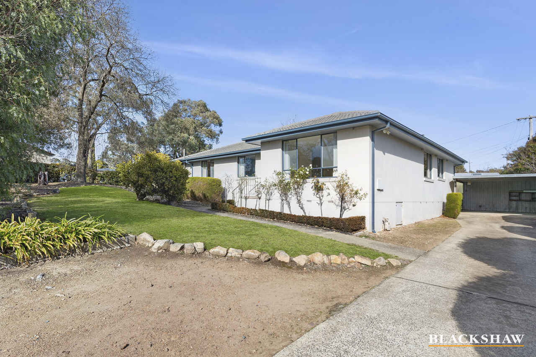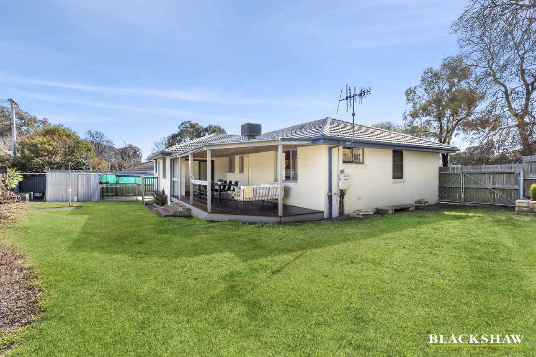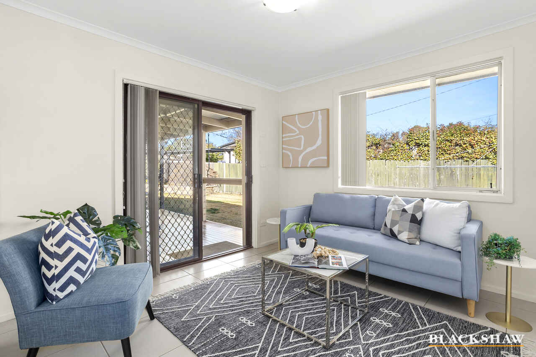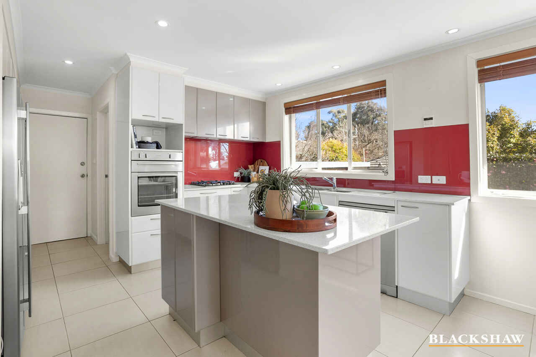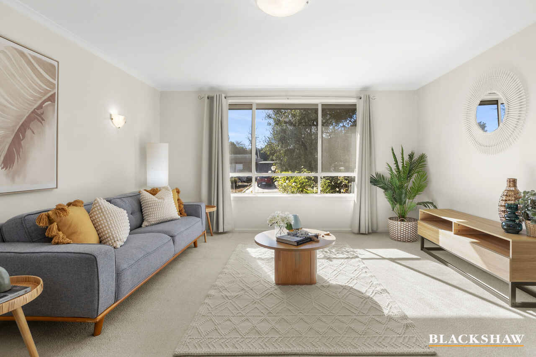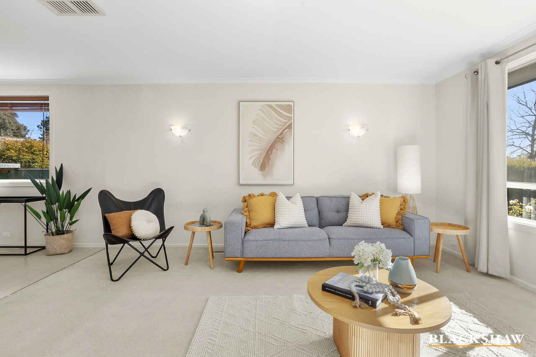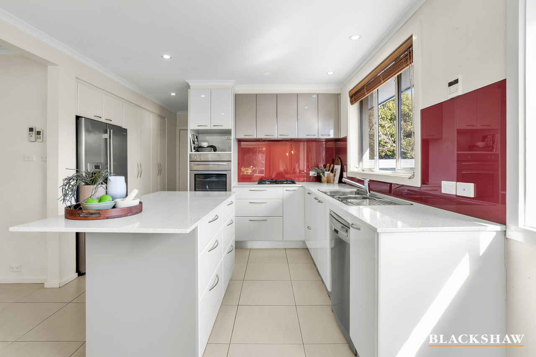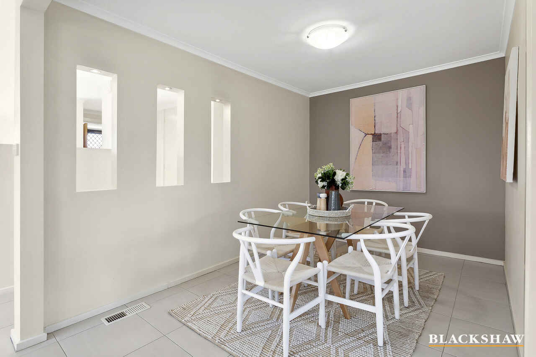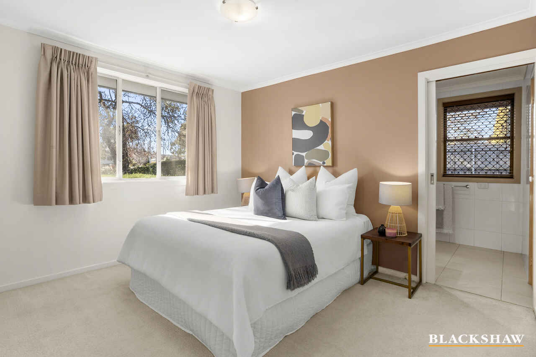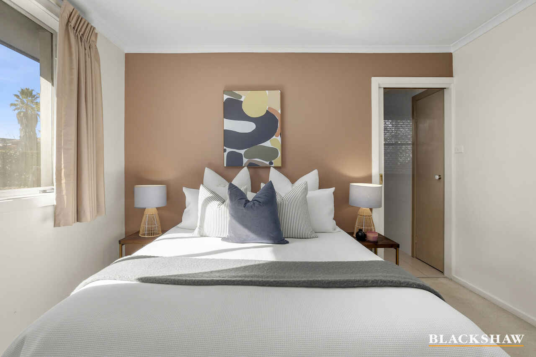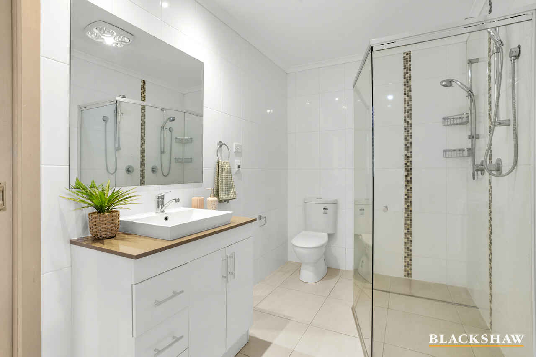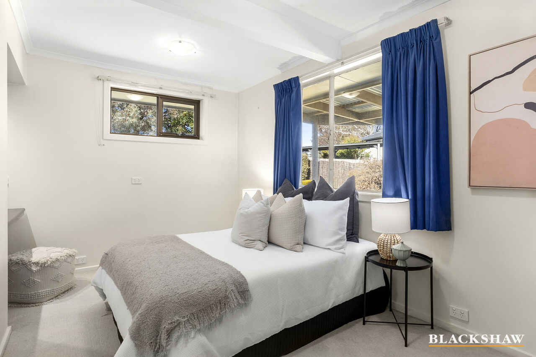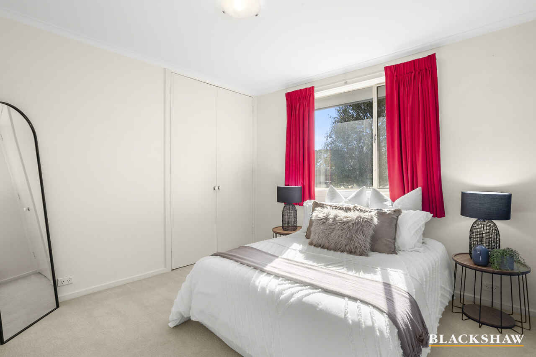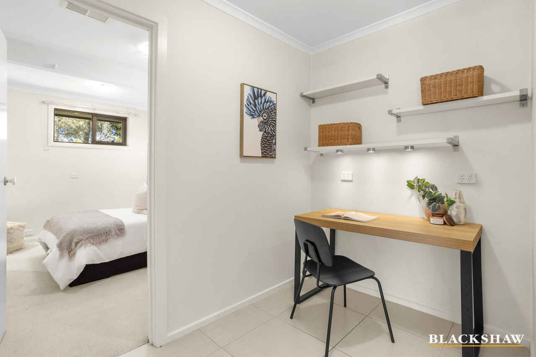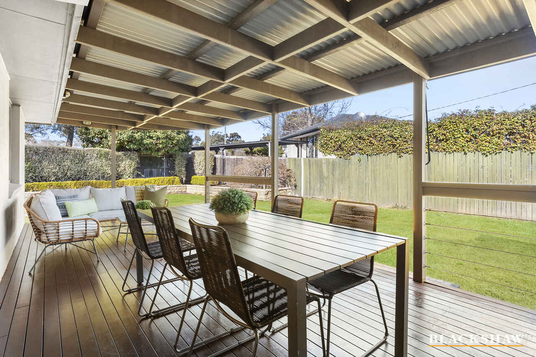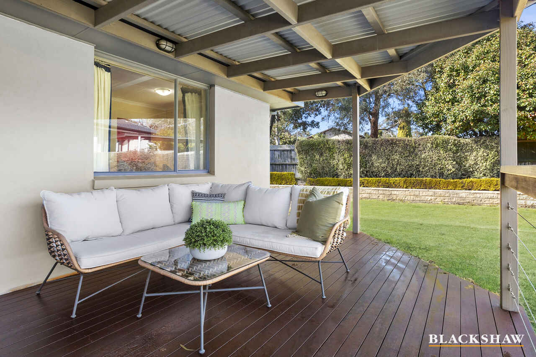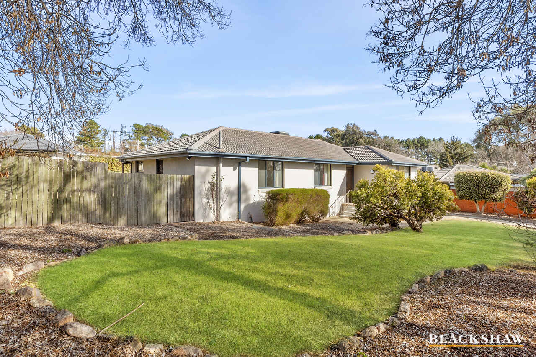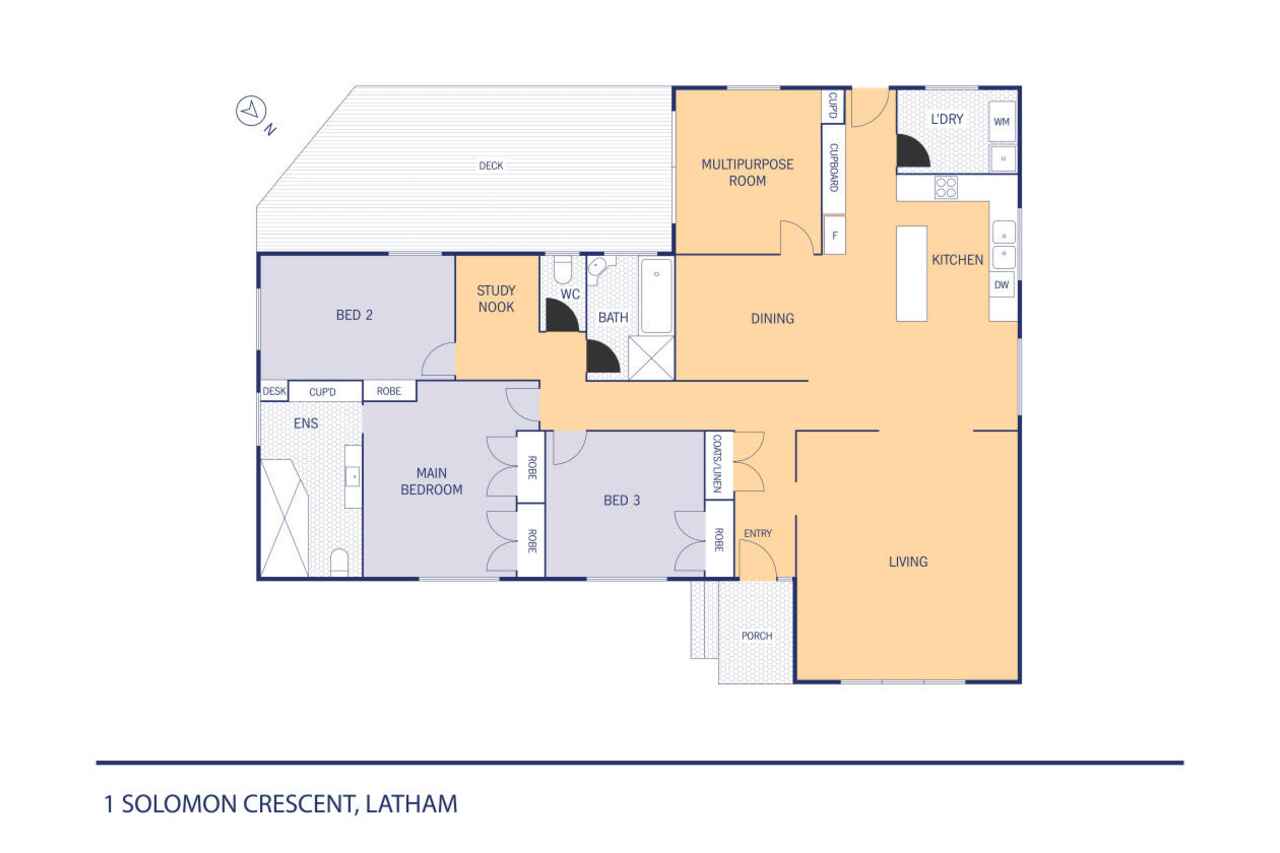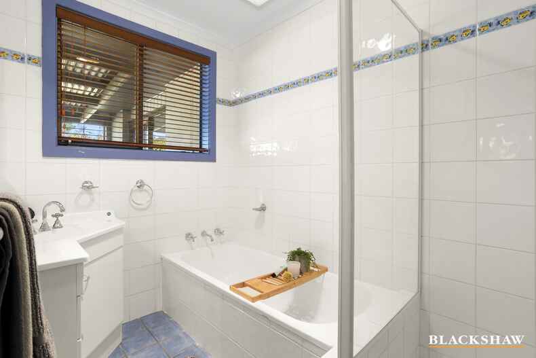Warm family home with a flexible floor plan
Sold
Location
1 Solomon Crescent
Latham ACT 2615
Details
3
2
1
EER: 2.0
House
Auction Saturday, 17 Aug 11:30 AM On site
Land area: | 902 sqm (approx) |
Building size: | 154.5 sqm (approx) |
Welcome to 1 Solomon Crescent, Latham, a versatile family home featuring a traditional layout, a spacious flat yard, and flexible living spaces, including a rumpus room that can serve as a fourth bedroom.
The heart of this home is the renovated kitchen, offering abundant storage and a central island that seamlessly connects to both the dining and lounge areas, making it the focal point of family life.
The lounge room, with its large window, bathes the space in natural light, creating the perfect space for relaxation and entertaining. Additionally, the multi-purpose room, with direct access to the deck, offers flexible options for extra living space, a home office, or a fourth bedroom.
The sunny main bedroom includes an ensuite, while the two additional bedrooms, share a family bathroom and a designated study area, providing a quiet space away from the main living areas.
Situated on a generous 902m² corner block, the property features low-maintenance landscaping and a spacious covered outdoor entertaining area, perfect for hosting friends or relaxing while children play on the flat lawn, an ideal spot for a trampoline.
1 Solomon Crescent, Latham, is ready to welcome you and your family to a life of comfort and convenience.
Features
Private large and flat corner block
A floorplan offering space for family living
Multipurpose room, ideal as 4th bedroom or home office
Modern kitchen with stone island and gas cooking
Main bedroom with ensuite and built-in robes
Remaining bedrooms with built-in robes
Central family bathroom and separate toilet
Designated private study nook
Large covered outdoor entertaining deck
Ducted gas heating and evaporative cooling
Under tile heating in the ensuite
Carport and shed
20metres walk to Public Transport links
400m walk to Umbagong District Park
900metres walk to Latham Primary School
1km walk to Kippax Fair Shopping Centre
Living size: 154.51m2
Land size: 902m2
Year built: 1973
Rates: $2,734 (approx.)
Land tax: $4,403 (If tenanted, approx.)
UV: $440,000 (2023 approx)
Read MoreThe heart of this home is the renovated kitchen, offering abundant storage and a central island that seamlessly connects to both the dining and lounge areas, making it the focal point of family life.
The lounge room, with its large window, bathes the space in natural light, creating the perfect space for relaxation and entertaining. Additionally, the multi-purpose room, with direct access to the deck, offers flexible options for extra living space, a home office, or a fourth bedroom.
The sunny main bedroom includes an ensuite, while the two additional bedrooms, share a family bathroom and a designated study area, providing a quiet space away from the main living areas.
Situated on a generous 902m² corner block, the property features low-maintenance landscaping and a spacious covered outdoor entertaining area, perfect for hosting friends or relaxing while children play on the flat lawn, an ideal spot for a trampoline.
1 Solomon Crescent, Latham, is ready to welcome you and your family to a life of comfort and convenience.
Features
Private large and flat corner block
A floorplan offering space for family living
Multipurpose room, ideal as 4th bedroom or home office
Modern kitchen with stone island and gas cooking
Main bedroom with ensuite and built-in robes
Remaining bedrooms with built-in robes
Central family bathroom and separate toilet
Designated private study nook
Large covered outdoor entertaining deck
Ducted gas heating and evaporative cooling
Under tile heating in the ensuite
Carport and shed
20metres walk to Public Transport links
400m walk to Umbagong District Park
900metres walk to Latham Primary School
1km walk to Kippax Fair Shopping Centre
Living size: 154.51m2
Land size: 902m2
Year built: 1973
Rates: $2,734 (approx.)
Land tax: $4,403 (If tenanted, approx.)
UV: $440,000 (2023 approx)
Inspect
Contact agent
Listing agents
Welcome to 1 Solomon Crescent, Latham, a versatile family home featuring a traditional layout, a spacious flat yard, and flexible living spaces, including a rumpus room that can serve as a fourth bedroom.
The heart of this home is the renovated kitchen, offering abundant storage and a central island that seamlessly connects to both the dining and lounge areas, making it the focal point of family life.
The lounge room, with its large window, bathes the space in natural light, creating the perfect space for relaxation and entertaining. Additionally, the multi-purpose room, with direct access to the deck, offers flexible options for extra living space, a home office, or a fourth bedroom.
The sunny main bedroom includes an ensuite, while the two additional bedrooms, share a family bathroom and a designated study area, providing a quiet space away from the main living areas.
Situated on a generous 902m² corner block, the property features low-maintenance landscaping and a spacious covered outdoor entertaining area, perfect for hosting friends or relaxing while children play on the flat lawn, an ideal spot for a trampoline.
1 Solomon Crescent, Latham, is ready to welcome you and your family to a life of comfort and convenience.
Features
Private large and flat corner block
A floorplan offering space for family living
Multipurpose room, ideal as 4th bedroom or home office
Modern kitchen with stone island and gas cooking
Main bedroom with ensuite and built-in robes
Remaining bedrooms with built-in robes
Central family bathroom and separate toilet
Designated private study nook
Large covered outdoor entertaining deck
Ducted gas heating and evaporative cooling
Under tile heating in the ensuite
Carport and shed
20metres walk to Public Transport links
400m walk to Umbagong District Park
900metres walk to Latham Primary School
1km walk to Kippax Fair Shopping Centre
Living size: 154.51m2
Land size: 902m2
Year built: 1973
Rates: $2,734 (approx.)
Land tax: $4,403 (If tenanted, approx.)
UV: $440,000 (2023 approx)
Read MoreThe heart of this home is the renovated kitchen, offering abundant storage and a central island that seamlessly connects to both the dining and lounge areas, making it the focal point of family life.
The lounge room, with its large window, bathes the space in natural light, creating the perfect space for relaxation and entertaining. Additionally, the multi-purpose room, with direct access to the deck, offers flexible options for extra living space, a home office, or a fourth bedroom.
The sunny main bedroom includes an ensuite, while the two additional bedrooms, share a family bathroom and a designated study area, providing a quiet space away from the main living areas.
Situated on a generous 902m² corner block, the property features low-maintenance landscaping and a spacious covered outdoor entertaining area, perfect for hosting friends or relaxing while children play on the flat lawn, an ideal spot for a trampoline.
1 Solomon Crescent, Latham, is ready to welcome you and your family to a life of comfort and convenience.
Features
Private large and flat corner block
A floorplan offering space for family living
Multipurpose room, ideal as 4th bedroom or home office
Modern kitchen with stone island and gas cooking
Main bedroom with ensuite and built-in robes
Remaining bedrooms with built-in robes
Central family bathroom and separate toilet
Designated private study nook
Large covered outdoor entertaining deck
Ducted gas heating and evaporative cooling
Under tile heating in the ensuite
Carport and shed
20metres walk to Public Transport links
400m walk to Umbagong District Park
900metres walk to Latham Primary School
1km walk to Kippax Fair Shopping Centre
Living size: 154.51m2
Land size: 902m2
Year built: 1973
Rates: $2,734 (approx.)
Land tax: $4,403 (If tenanted, approx.)
UV: $440,000 (2023 approx)
Location
1 Solomon Crescent
Latham ACT 2615
Details
3
2
1
EER: 2.0
House
Auction Saturday, 17 Aug 11:30 AM On site
Land area: | 902 sqm (approx) |
Building size: | 154.5 sqm (approx) |
Welcome to 1 Solomon Crescent, Latham, a versatile family home featuring a traditional layout, a spacious flat yard, and flexible living spaces, including a rumpus room that can serve as a fourth bedroom.
The heart of this home is the renovated kitchen, offering abundant storage and a central island that seamlessly connects to both the dining and lounge areas, making it the focal point of family life.
The lounge room, with its large window, bathes the space in natural light, creating the perfect space for relaxation and entertaining. Additionally, the multi-purpose room, with direct access to the deck, offers flexible options for extra living space, a home office, or a fourth bedroom.
The sunny main bedroom includes an ensuite, while the two additional bedrooms, share a family bathroom and a designated study area, providing a quiet space away from the main living areas.
Situated on a generous 902m² corner block, the property features low-maintenance landscaping and a spacious covered outdoor entertaining area, perfect for hosting friends or relaxing while children play on the flat lawn, an ideal spot for a trampoline.
1 Solomon Crescent, Latham, is ready to welcome you and your family to a life of comfort and convenience.
Features
Private large and flat corner block
A floorplan offering space for family living
Multipurpose room, ideal as 4th bedroom or home office
Modern kitchen with stone island and gas cooking
Main bedroom with ensuite and built-in robes
Remaining bedrooms with built-in robes
Central family bathroom and separate toilet
Designated private study nook
Large covered outdoor entertaining deck
Ducted gas heating and evaporative cooling
Under tile heating in the ensuite
Carport and shed
20metres walk to Public Transport links
400m walk to Umbagong District Park
900metres walk to Latham Primary School
1km walk to Kippax Fair Shopping Centre
Living size: 154.51m2
Land size: 902m2
Year built: 1973
Rates: $2,734 (approx.)
Land tax: $4,403 (If tenanted, approx.)
UV: $440,000 (2023 approx)
Read MoreThe heart of this home is the renovated kitchen, offering abundant storage and a central island that seamlessly connects to both the dining and lounge areas, making it the focal point of family life.
The lounge room, with its large window, bathes the space in natural light, creating the perfect space for relaxation and entertaining. Additionally, the multi-purpose room, with direct access to the deck, offers flexible options for extra living space, a home office, or a fourth bedroom.
The sunny main bedroom includes an ensuite, while the two additional bedrooms, share a family bathroom and a designated study area, providing a quiet space away from the main living areas.
Situated on a generous 902m² corner block, the property features low-maintenance landscaping and a spacious covered outdoor entertaining area, perfect for hosting friends or relaxing while children play on the flat lawn, an ideal spot for a trampoline.
1 Solomon Crescent, Latham, is ready to welcome you and your family to a life of comfort and convenience.
Features
Private large and flat corner block
A floorplan offering space for family living
Multipurpose room, ideal as 4th bedroom or home office
Modern kitchen with stone island and gas cooking
Main bedroom with ensuite and built-in robes
Remaining bedrooms with built-in robes
Central family bathroom and separate toilet
Designated private study nook
Large covered outdoor entertaining deck
Ducted gas heating and evaporative cooling
Under tile heating in the ensuite
Carport and shed
20metres walk to Public Transport links
400m walk to Umbagong District Park
900metres walk to Latham Primary School
1km walk to Kippax Fair Shopping Centre
Living size: 154.51m2
Land size: 902m2
Year built: 1973
Rates: $2,734 (approx.)
Land tax: $4,403 (If tenanted, approx.)
UV: $440,000 (2023 approx)
Inspect
Contact agent


