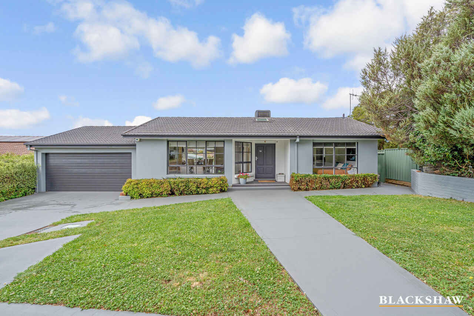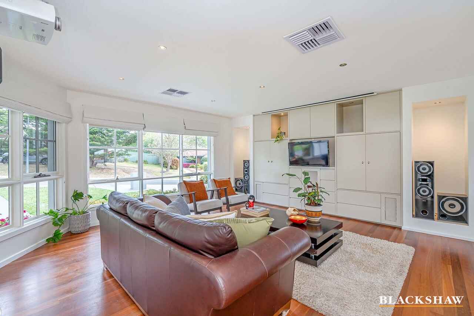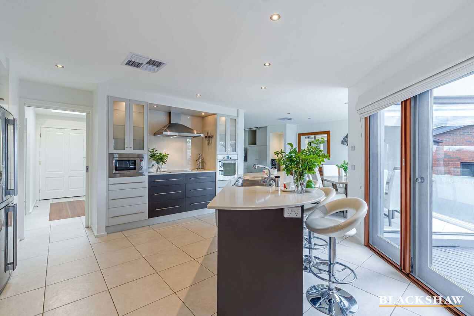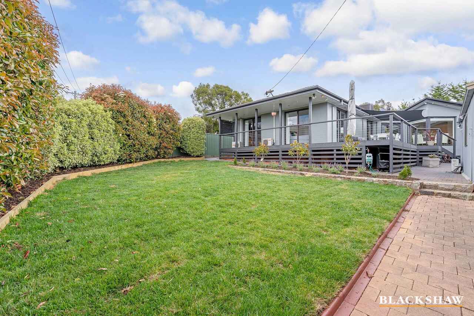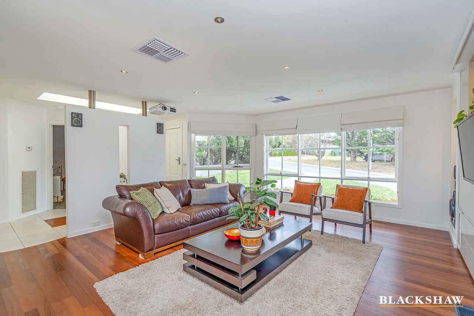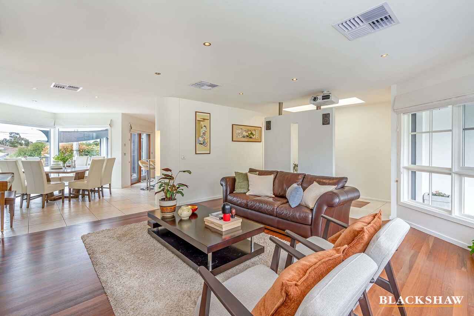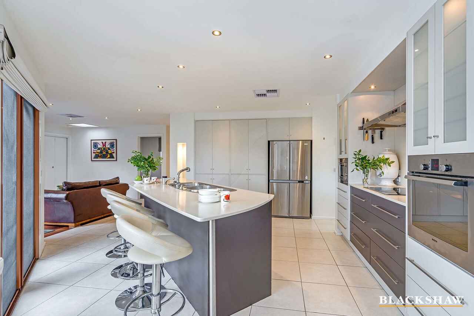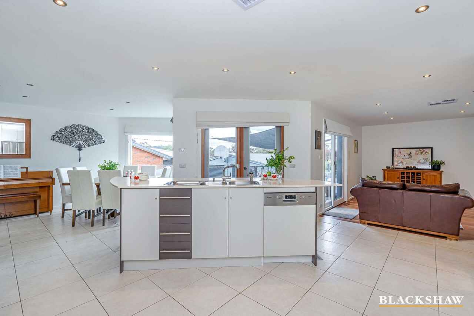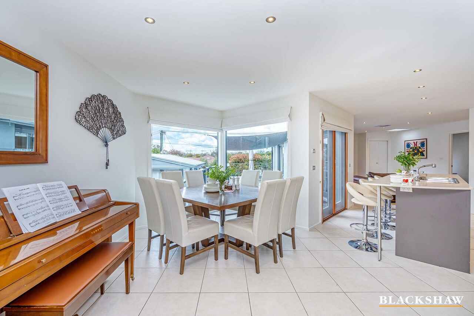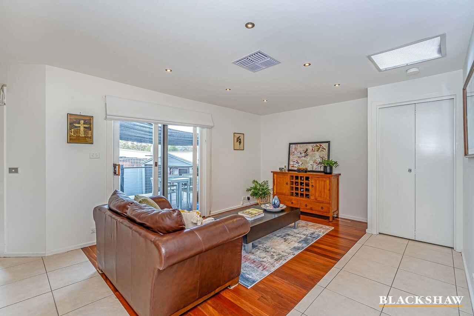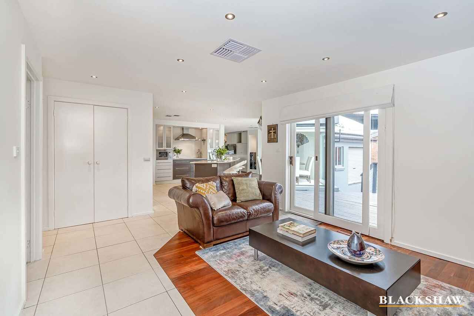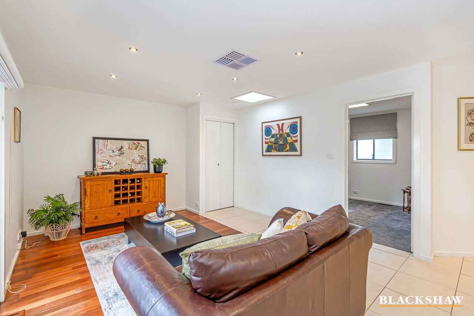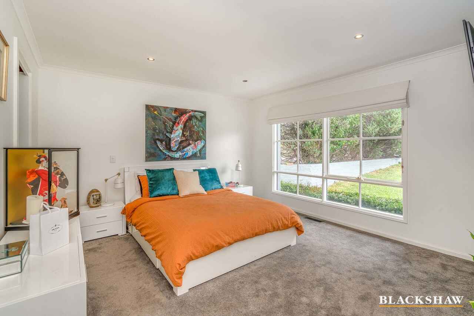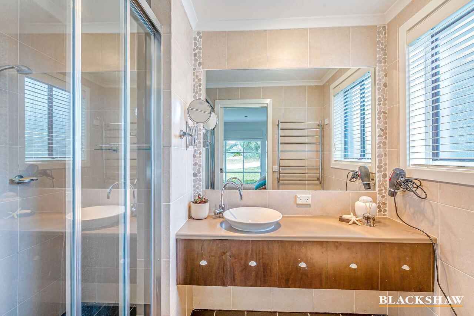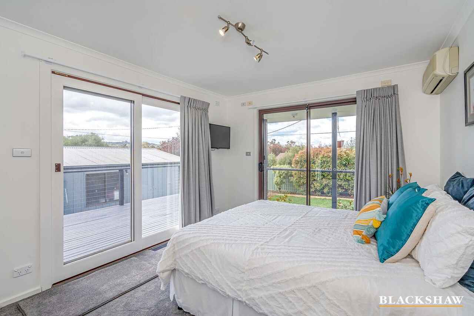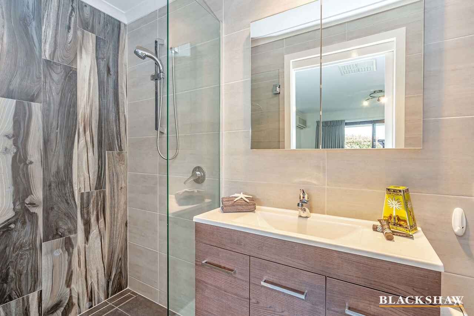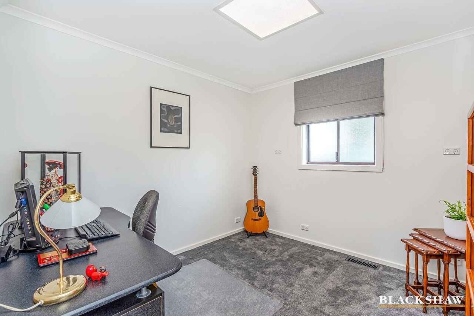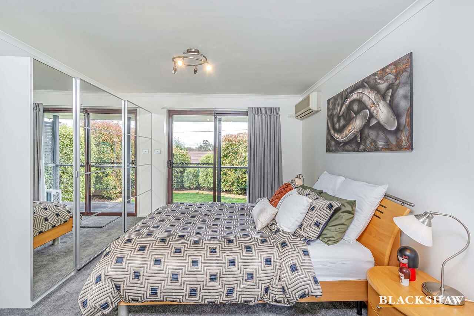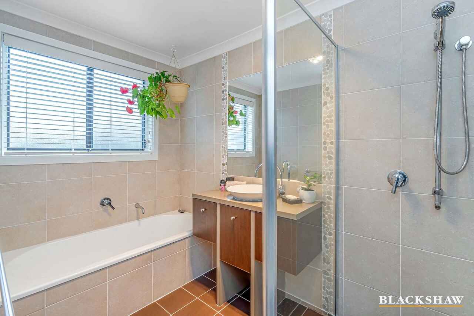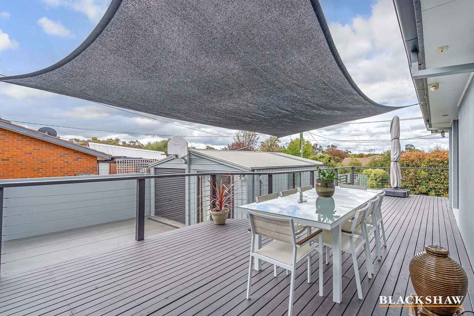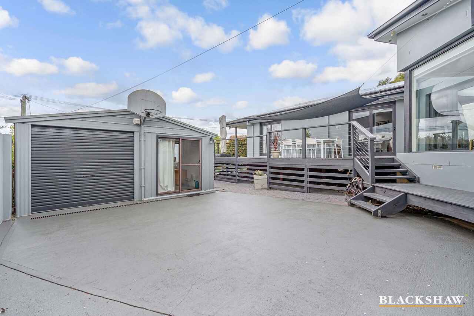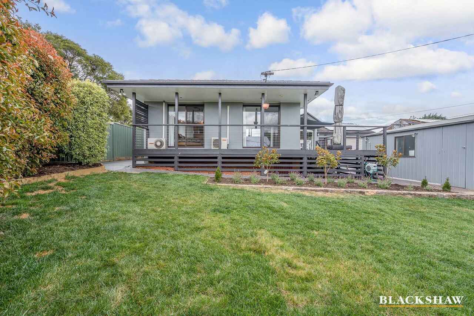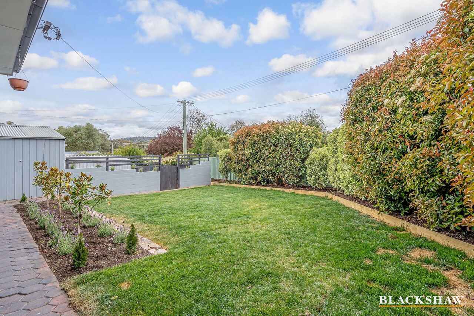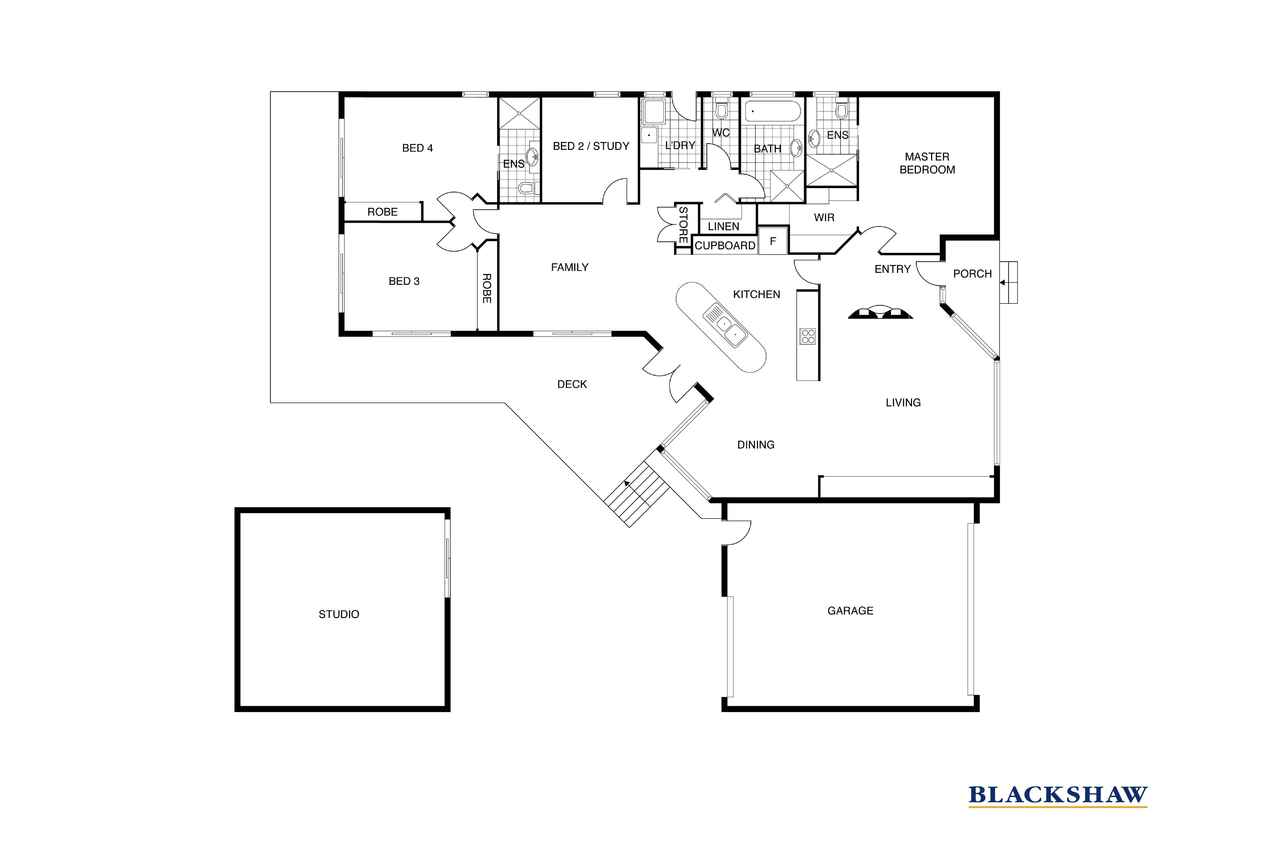Family Dream Home with Modern Elegance!
Sold
Location
10 Laidley Place
Florey ACT 2615
Details
4
3
2
EER: 2.0
House
Auction Saturday, 4 Nov 11:30 AM On site
Land area: | 802 sqm (approx) |
Building size: | 232 sqm (approx) |
Welcome to your new sanctuary! This spacious 4-bedroom, 3-bathroom haven is the perfect family retreat, designed for comfort, style, and togetherness. Nestled in a serene cul-de-sac location, this home offers a world of possibilities for your family to thrive.
4 Bedrooms, 3 Bathrooms (2 Ensuites)
Your family deserves the best, and this home delivers. With four generously sized bedrooms, including two ensuites, you'll have plenty of room to grow and unwind. Imagine the convenience of having your own private oasis within your bedroom!
Modern, Open-Plan Living
Step into a world of contemporary luxury with open-plan living areas that flow seamlessly together. Whether you're preparing a gourmet meal in the chef's kitchen, cozying up for a movie on your home theatre, or hosting gatherings in the spacious dining area, this home is designed for making cherished family memories.
Private, Landscaped Backyard
Escape to your very own private paradise! The large outdoor entertaining deck is perfect for family barbecues, alfresco dining, or simply relaxing and enjoying the fresh air. Overlooking a beautifully landscaped backyard, your children will have plenty of space to play while you unwind.
Large Studio Space
Need a dedicated space for work, a home gym, or a teenager's retreat? This home has it all! The sizable studio offers endless possibilities, allowing your family to adapt and flourish. It's the perfect solution for today's dynamic lifestyles.
Additional Features:
- Total house size: 232m2 (Living: 187.7m2, Garage: 44.3m2)
- Studio: 43.8m2
- 5 kw solar system
- Ducted vacuum system.
- Swann Security cameras
- Split systems in bedrooms 3 & 4 and the rear studio
- Freshly painted
- Drop down home theatre screen and projector
- Extra garden sheds in the back for all your garden tools
- Double garage with ample storage
- Ducted gas heating and evaporative cooling for year-round comfort
- Quality finishes throughout the home
- Secure and peaceful cul-de-sac location
- Proximity to excellent schools, parks, and amenities
This property is the epitome of family living, offering the perfect blend of elegance, convenience, and versatility. Don't miss the opportunity to make this house your forever home, where you can create a lifetime of memories with your loved ones.
Contact us today to schedule a private viewing and embark on the journey to your family's new chapter. Your dream home awaits!
Read More4 Bedrooms, 3 Bathrooms (2 Ensuites)
Your family deserves the best, and this home delivers. With four generously sized bedrooms, including two ensuites, you'll have plenty of room to grow and unwind. Imagine the convenience of having your own private oasis within your bedroom!
Modern, Open-Plan Living
Step into a world of contemporary luxury with open-plan living areas that flow seamlessly together. Whether you're preparing a gourmet meal in the chef's kitchen, cozying up for a movie on your home theatre, or hosting gatherings in the spacious dining area, this home is designed for making cherished family memories.
Private, Landscaped Backyard
Escape to your very own private paradise! The large outdoor entertaining deck is perfect for family barbecues, alfresco dining, or simply relaxing and enjoying the fresh air. Overlooking a beautifully landscaped backyard, your children will have plenty of space to play while you unwind.
Large Studio Space
Need a dedicated space for work, a home gym, or a teenager's retreat? This home has it all! The sizable studio offers endless possibilities, allowing your family to adapt and flourish. It's the perfect solution for today's dynamic lifestyles.
Additional Features:
- Total house size: 232m2 (Living: 187.7m2, Garage: 44.3m2)
- Studio: 43.8m2
- 5 kw solar system
- Ducted vacuum system.
- Swann Security cameras
- Split systems in bedrooms 3 & 4 and the rear studio
- Freshly painted
- Drop down home theatre screen and projector
- Extra garden sheds in the back for all your garden tools
- Double garage with ample storage
- Ducted gas heating and evaporative cooling for year-round comfort
- Quality finishes throughout the home
- Secure and peaceful cul-de-sac location
- Proximity to excellent schools, parks, and amenities
This property is the epitome of family living, offering the perfect blend of elegance, convenience, and versatility. Don't miss the opportunity to make this house your forever home, where you can create a lifetime of memories with your loved ones.
Contact us today to schedule a private viewing and embark on the journey to your family's new chapter. Your dream home awaits!
Inspect
Contact agent
Listing agents
Welcome to your new sanctuary! This spacious 4-bedroom, 3-bathroom haven is the perfect family retreat, designed for comfort, style, and togetherness. Nestled in a serene cul-de-sac location, this home offers a world of possibilities for your family to thrive.
4 Bedrooms, 3 Bathrooms (2 Ensuites)
Your family deserves the best, and this home delivers. With four generously sized bedrooms, including two ensuites, you'll have plenty of room to grow and unwind. Imagine the convenience of having your own private oasis within your bedroom!
Modern, Open-Plan Living
Step into a world of contemporary luxury with open-plan living areas that flow seamlessly together. Whether you're preparing a gourmet meal in the chef's kitchen, cozying up for a movie on your home theatre, or hosting gatherings in the spacious dining area, this home is designed for making cherished family memories.
Private, Landscaped Backyard
Escape to your very own private paradise! The large outdoor entertaining deck is perfect for family barbecues, alfresco dining, or simply relaxing and enjoying the fresh air. Overlooking a beautifully landscaped backyard, your children will have plenty of space to play while you unwind.
Large Studio Space
Need a dedicated space for work, a home gym, or a teenager's retreat? This home has it all! The sizable studio offers endless possibilities, allowing your family to adapt and flourish. It's the perfect solution for today's dynamic lifestyles.
Additional Features:
- Total house size: 232m2 (Living: 187.7m2, Garage: 44.3m2)
- Studio: 43.8m2
- 5 kw solar system
- Ducted vacuum system.
- Swann Security cameras
- Split systems in bedrooms 3 & 4 and the rear studio
- Freshly painted
- Drop down home theatre screen and projector
- Extra garden sheds in the back for all your garden tools
- Double garage with ample storage
- Ducted gas heating and evaporative cooling for year-round comfort
- Quality finishes throughout the home
- Secure and peaceful cul-de-sac location
- Proximity to excellent schools, parks, and amenities
This property is the epitome of family living, offering the perfect blend of elegance, convenience, and versatility. Don't miss the opportunity to make this house your forever home, where you can create a lifetime of memories with your loved ones.
Contact us today to schedule a private viewing and embark on the journey to your family's new chapter. Your dream home awaits!
Read More4 Bedrooms, 3 Bathrooms (2 Ensuites)
Your family deserves the best, and this home delivers. With four generously sized bedrooms, including two ensuites, you'll have plenty of room to grow and unwind. Imagine the convenience of having your own private oasis within your bedroom!
Modern, Open-Plan Living
Step into a world of contemporary luxury with open-plan living areas that flow seamlessly together. Whether you're preparing a gourmet meal in the chef's kitchen, cozying up for a movie on your home theatre, or hosting gatherings in the spacious dining area, this home is designed for making cherished family memories.
Private, Landscaped Backyard
Escape to your very own private paradise! The large outdoor entertaining deck is perfect for family barbecues, alfresco dining, or simply relaxing and enjoying the fresh air. Overlooking a beautifully landscaped backyard, your children will have plenty of space to play while you unwind.
Large Studio Space
Need a dedicated space for work, a home gym, or a teenager's retreat? This home has it all! The sizable studio offers endless possibilities, allowing your family to adapt and flourish. It's the perfect solution for today's dynamic lifestyles.
Additional Features:
- Total house size: 232m2 (Living: 187.7m2, Garage: 44.3m2)
- Studio: 43.8m2
- 5 kw solar system
- Ducted vacuum system.
- Swann Security cameras
- Split systems in bedrooms 3 & 4 and the rear studio
- Freshly painted
- Drop down home theatre screen and projector
- Extra garden sheds in the back for all your garden tools
- Double garage with ample storage
- Ducted gas heating and evaporative cooling for year-round comfort
- Quality finishes throughout the home
- Secure and peaceful cul-de-sac location
- Proximity to excellent schools, parks, and amenities
This property is the epitome of family living, offering the perfect blend of elegance, convenience, and versatility. Don't miss the opportunity to make this house your forever home, where you can create a lifetime of memories with your loved ones.
Contact us today to schedule a private viewing and embark on the journey to your family's new chapter. Your dream home awaits!
Location
10 Laidley Place
Florey ACT 2615
Details
4
3
2
EER: 2.0
House
Auction Saturday, 4 Nov 11:30 AM On site
Land area: | 802 sqm (approx) |
Building size: | 232 sqm (approx) |
Welcome to your new sanctuary! This spacious 4-bedroom, 3-bathroom haven is the perfect family retreat, designed for comfort, style, and togetherness. Nestled in a serene cul-de-sac location, this home offers a world of possibilities for your family to thrive.
4 Bedrooms, 3 Bathrooms (2 Ensuites)
Your family deserves the best, and this home delivers. With four generously sized bedrooms, including two ensuites, you'll have plenty of room to grow and unwind. Imagine the convenience of having your own private oasis within your bedroom!
Modern, Open-Plan Living
Step into a world of contemporary luxury with open-plan living areas that flow seamlessly together. Whether you're preparing a gourmet meal in the chef's kitchen, cozying up for a movie on your home theatre, or hosting gatherings in the spacious dining area, this home is designed for making cherished family memories.
Private, Landscaped Backyard
Escape to your very own private paradise! The large outdoor entertaining deck is perfect for family barbecues, alfresco dining, or simply relaxing and enjoying the fresh air. Overlooking a beautifully landscaped backyard, your children will have plenty of space to play while you unwind.
Large Studio Space
Need a dedicated space for work, a home gym, or a teenager's retreat? This home has it all! The sizable studio offers endless possibilities, allowing your family to adapt and flourish. It's the perfect solution for today's dynamic lifestyles.
Additional Features:
- Total house size: 232m2 (Living: 187.7m2, Garage: 44.3m2)
- Studio: 43.8m2
- 5 kw solar system
- Ducted vacuum system.
- Swann Security cameras
- Split systems in bedrooms 3 & 4 and the rear studio
- Freshly painted
- Drop down home theatre screen and projector
- Extra garden sheds in the back for all your garden tools
- Double garage with ample storage
- Ducted gas heating and evaporative cooling for year-round comfort
- Quality finishes throughout the home
- Secure and peaceful cul-de-sac location
- Proximity to excellent schools, parks, and amenities
This property is the epitome of family living, offering the perfect blend of elegance, convenience, and versatility. Don't miss the opportunity to make this house your forever home, where you can create a lifetime of memories with your loved ones.
Contact us today to schedule a private viewing and embark on the journey to your family's new chapter. Your dream home awaits!
Read More4 Bedrooms, 3 Bathrooms (2 Ensuites)
Your family deserves the best, and this home delivers. With four generously sized bedrooms, including two ensuites, you'll have plenty of room to grow and unwind. Imagine the convenience of having your own private oasis within your bedroom!
Modern, Open-Plan Living
Step into a world of contemporary luxury with open-plan living areas that flow seamlessly together. Whether you're preparing a gourmet meal in the chef's kitchen, cozying up for a movie on your home theatre, or hosting gatherings in the spacious dining area, this home is designed for making cherished family memories.
Private, Landscaped Backyard
Escape to your very own private paradise! The large outdoor entertaining deck is perfect for family barbecues, alfresco dining, or simply relaxing and enjoying the fresh air. Overlooking a beautifully landscaped backyard, your children will have plenty of space to play while you unwind.
Large Studio Space
Need a dedicated space for work, a home gym, or a teenager's retreat? This home has it all! The sizable studio offers endless possibilities, allowing your family to adapt and flourish. It's the perfect solution for today's dynamic lifestyles.
Additional Features:
- Total house size: 232m2 (Living: 187.7m2, Garage: 44.3m2)
- Studio: 43.8m2
- 5 kw solar system
- Ducted vacuum system.
- Swann Security cameras
- Split systems in bedrooms 3 & 4 and the rear studio
- Freshly painted
- Drop down home theatre screen and projector
- Extra garden sheds in the back for all your garden tools
- Double garage with ample storage
- Ducted gas heating and evaporative cooling for year-round comfort
- Quality finishes throughout the home
- Secure and peaceful cul-de-sac location
- Proximity to excellent schools, parks, and amenities
This property is the epitome of family living, offering the perfect blend of elegance, convenience, and versatility. Don't miss the opportunity to make this house your forever home, where you can create a lifetime of memories with your loved ones.
Contact us today to schedule a private viewing and embark on the journey to your family's new chapter. Your dream home awaits!
Inspect
Contact agent


