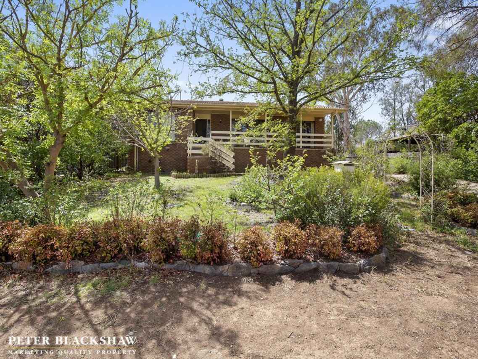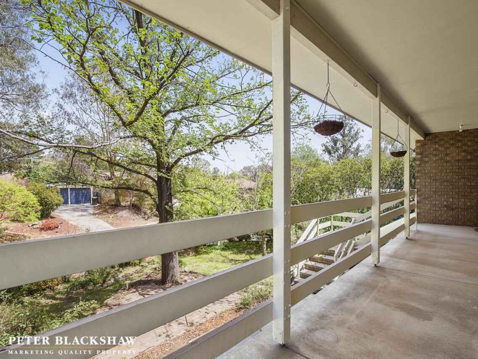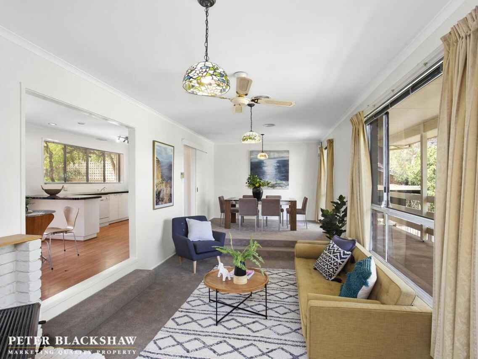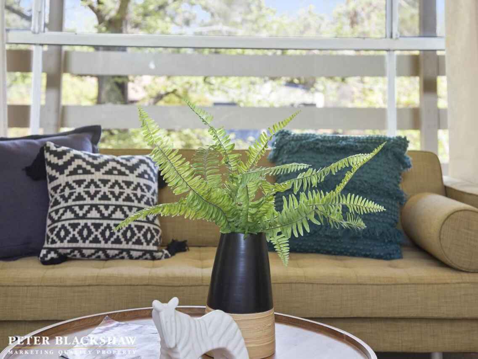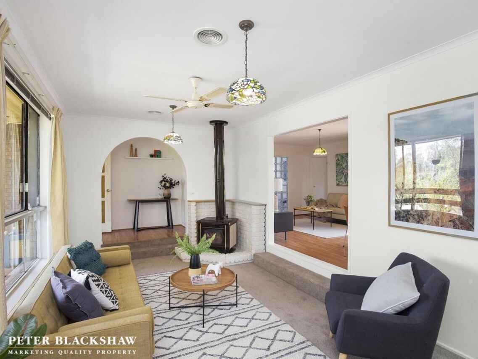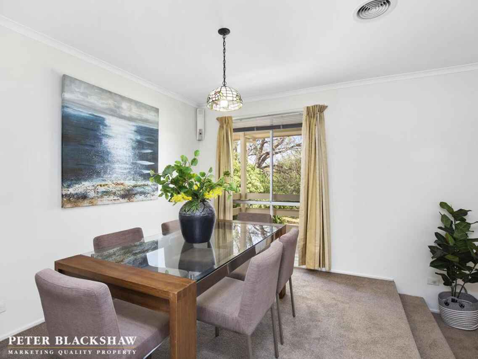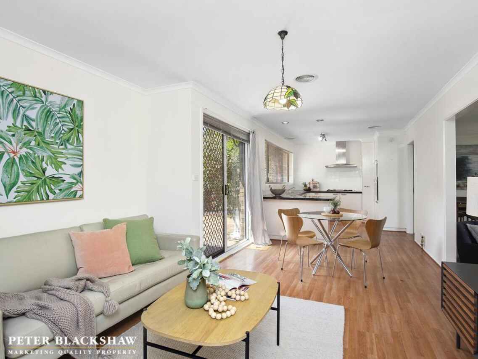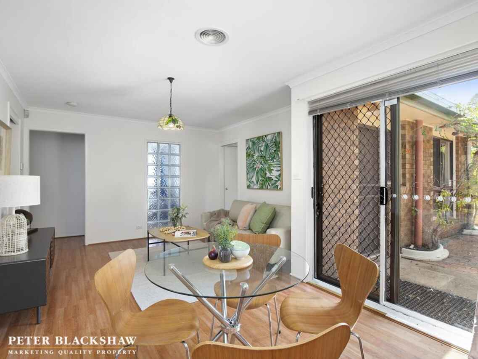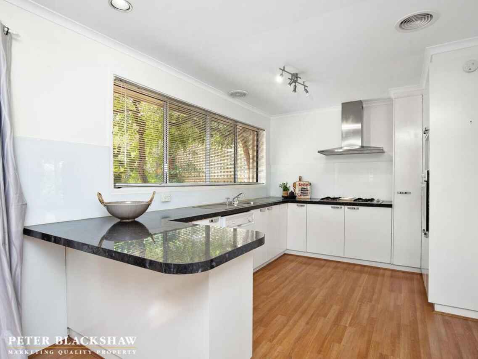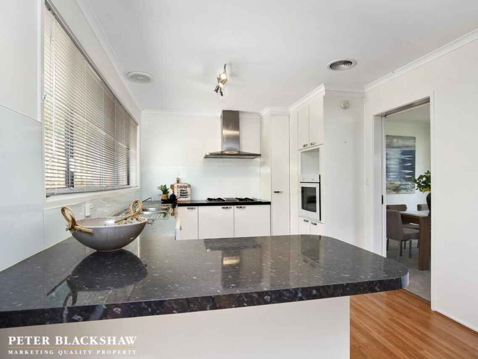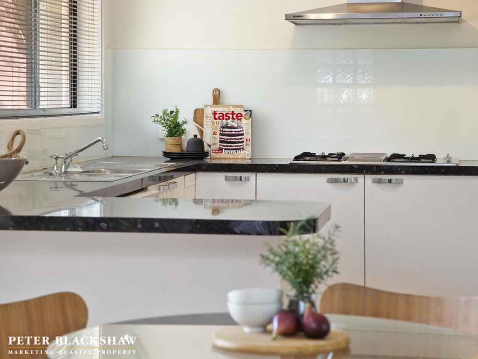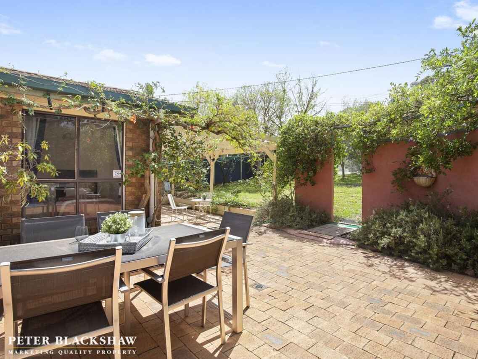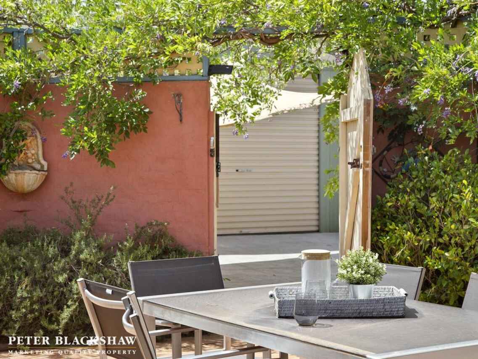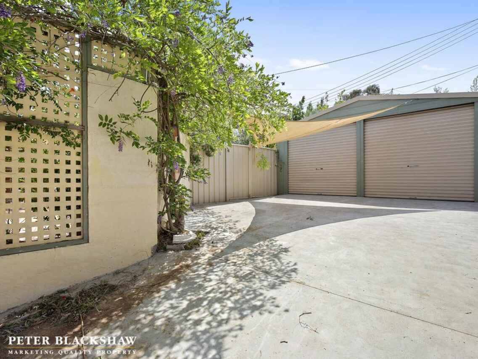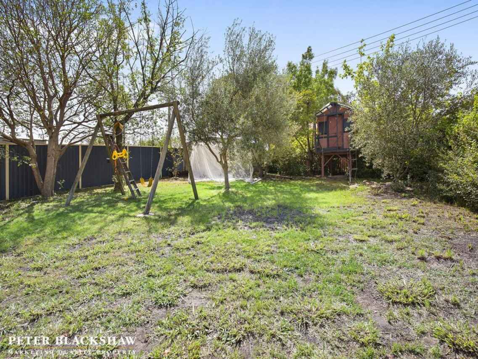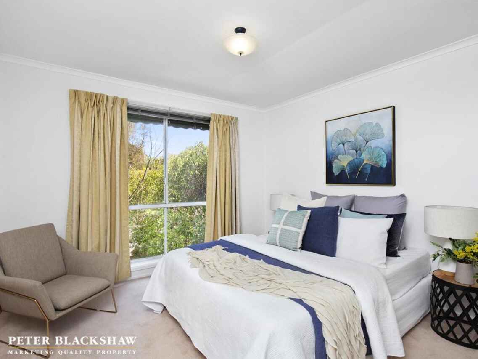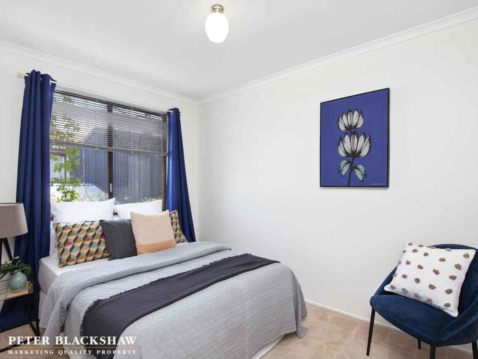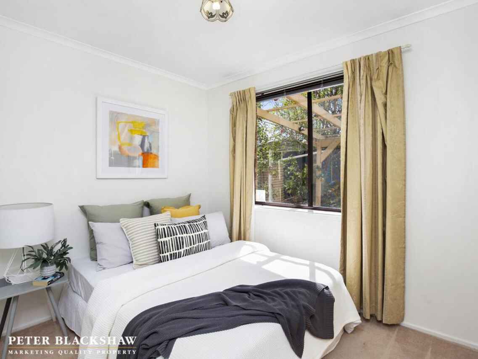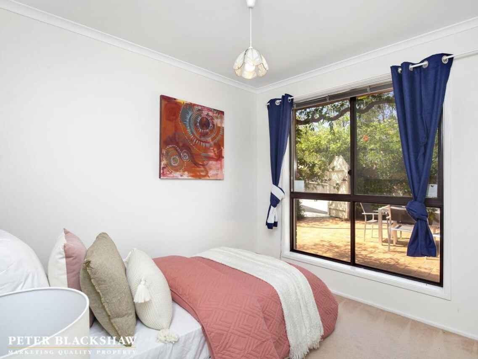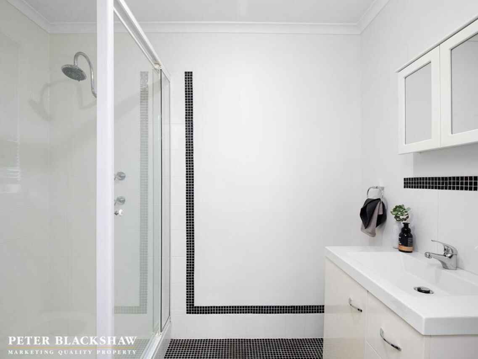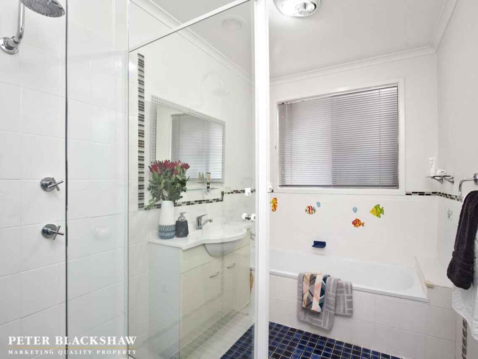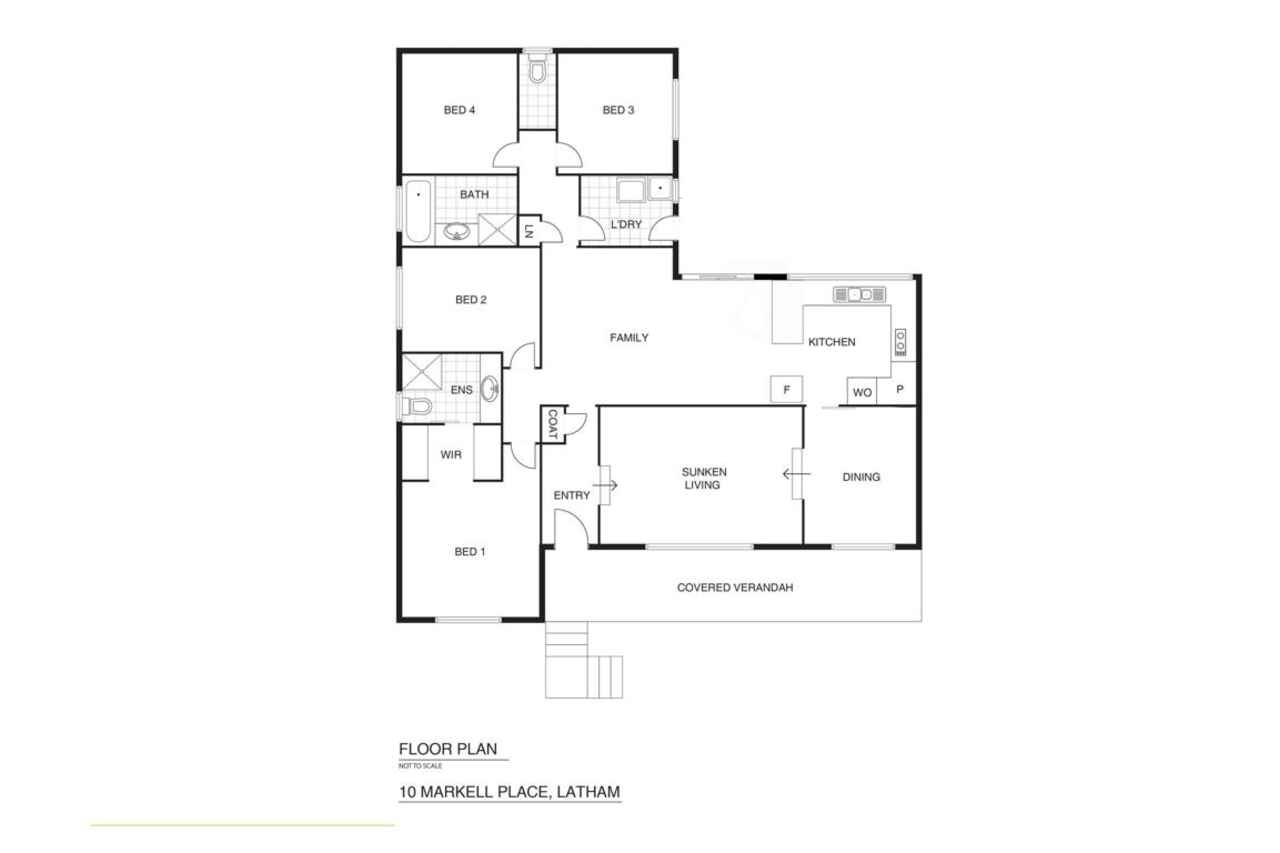Home Is Where The Heart Is
Sold
Location
10 Markell Place
Latham ACT 2615
Details
4
2
2
EER: 3.0
House
Sold
Rates: | $2,583.93 annually |
Land area: | 892 sqm (approx) |
Building size: | 140.9 sqm (approx) |
Positioned in a quiet cul-de-sac amongst established trees, you will appreciate the light and space this four bedroom ensuite home has to offer.
Perfect for accommodating large and growing families, this residence provides a fantastic level of flexible living and entertainment options with two separate living areas allowing ample space for the hustle and bustle of family life.
Leading from the sunken lounge room is the dining room and open meals/family room that is overlooked by the functional kitchen. Well equipped and fitted with quality appliances the chef of the family will enjoy the abundance of bench space in the kitchen.
The generously sized main bedroom, equipped with walk-through robes and ensuite, is situated in close proximity to bedroom 4 that would make an ideal nursery or home office. Bedrooms 2 and 3 include built-in robes and are serviced by the main bathroom and separate toilet.
Mature gardens create a beautiful backdrop to the entertaining area that is situated off the family room. Large lawn space provides plenty of space for children and pets to play safely.
The large detached double garage, extra-long driveway and ducted gas heating further enhance this property's appeal.
Located just moments from the Ginninderra Creek nature reserve and surrounded by schools catering for all age groups, this home is ideal for families looking to establish themselves in one of Belconnen's most popular neighbourhoods.
Features:
- Block: 892m2
- Living: 140.9m2 (garage: 43.8m2)
- Sunken lounge room
- Dining room
- Meals area
- Family area
- Vulcan dishwasher
- Westinghouse oven
- Stainless steel 4-burner gas cooktop
- Main bedroom with ensuite & walk-in robe
- Bedroom 2 & 3 with built-in robes
- Bedroom 4/study
- Main bathroom with separate toilet
- Family-sized laundry with rear access
- Outdoor entertaining area
- Wide lawn area with cubby house
- Detached double garage
- Long driveway for extra vehicles
- Zoned ducted air-con & gas heating
Read MorePerfect for accommodating large and growing families, this residence provides a fantastic level of flexible living and entertainment options with two separate living areas allowing ample space for the hustle and bustle of family life.
Leading from the sunken lounge room is the dining room and open meals/family room that is overlooked by the functional kitchen. Well equipped and fitted with quality appliances the chef of the family will enjoy the abundance of bench space in the kitchen.
The generously sized main bedroom, equipped with walk-through robes and ensuite, is situated in close proximity to bedroom 4 that would make an ideal nursery or home office. Bedrooms 2 and 3 include built-in robes and are serviced by the main bathroom and separate toilet.
Mature gardens create a beautiful backdrop to the entertaining area that is situated off the family room. Large lawn space provides plenty of space for children and pets to play safely.
The large detached double garage, extra-long driveway and ducted gas heating further enhance this property's appeal.
Located just moments from the Ginninderra Creek nature reserve and surrounded by schools catering for all age groups, this home is ideal for families looking to establish themselves in one of Belconnen's most popular neighbourhoods.
Features:
- Block: 892m2
- Living: 140.9m2 (garage: 43.8m2)
- Sunken lounge room
- Dining room
- Meals area
- Family area
- Vulcan dishwasher
- Westinghouse oven
- Stainless steel 4-burner gas cooktop
- Main bedroom with ensuite & walk-in robe
- Bedroom 2 & 3 with built-in robes
- Bedroom 4/study
- Main bathroom with separate toilet
- Family-sized laundry with rear access
- Outdoor entertaining area
- Wide lawn area with cubby house
- Detached double garage
- Long driveway for extra vehicles
- Zoned ducted air-con & gas heating
Inspect
Contact agent
Listing agents
Positioned in a quiet cul-de-sac amongst established trees, you will appreciate the light and space this four bedroom ensuite home has to offer.
Perfect for accommodating large and growing families, this residence provides a fantastic level of flexible living and entertainment options with two separate living areas allowing ample space for the hustle and bustle of family life.
Leading from the sunken lounge room is the dining room and open meals/family room that is overlooked by the functional kitchen. Well equipped and fitted with quality appliances the chef of the family will enjoy the abundance of bench space in the kitchen.
The generously sized main bedroom, equipped with walk-through robes and ensuite, is situated in close proximity to bedroom 4 that would make an ideal nursery or home office. Bedrooms 2 and 3 include built-in robes and are serviced by the main bathroom and separate toilet.
Mature gardens create a beautiful backdrop to the entertaining area that is situated off the family room. Large lawn space provides plenty of space for children and pets to play safely.
The large detached double garage, extra-long driveway and ducted gas heating further enhance this property's appeal.
Located just moments from the Ginninderra Creek nature reserve and surrounded by schools catering for all age groups, this home is ideal for families looking to establish themselves in one of Belconnen's most popular neighbourhoods.
Features:
- Block: 892m2
- Living: 140.9m2 (garage: 43.8m2)
- Sunken lounge room
- Dining room
- Meals area
- Family area
- Vulcan dishwasher
- Westinghouse oven
- Stainless steel 4-burner gas cooktop
- Main bedroom with ensuite & walk-in robe
- Bedroom 2 & 3 with built-in robes
- Bedroom 4/study
- Main bathroom with separate toilet
- Family-sized laundry with rear access
- Outdoor entertaining area
- Wide lawn area with cubby house
- Detached double garage
- Long driveway for extra vehicles
- Zoned ducted air-con & gas heating
Read MorePerfect for accommodating large and growing families, this residence provides a fantastic level of flexible living and entertainment options with two separate living areas allowing ample space for the hustle and bustle of family life.
Leading from the sunken lounge room is the dining room and open meals/family room that is overlooked by the functional kitchen. Well equipped and fitted with quality appliances the chef of the family will enjoy the abundance of bench space in the kitchen.
The generously sized main bedroom, equipped with walk-through robes and ensuite, is situated in close proximity to bedroom 4 that would make an ideal nursery or home office. Bedrooms 2 and 3 include built-in robes and are serviced by the main bathroom and separate toilet.
Mature gardens create a beautiful backdrop to the entertaining area that is situated off the family room. Large lawn space provides plenty of space for children and pets to play safely.
The large detached double garage, extra-long driveway and ducted gas heating further enhance this property's appeal.
Located just moments from the Ginninderra Creek nature reserve and surrounded by schools catering for all age groups, this home is ideal for families looking to establish themselves in one of Belconnen's most popular neighbourhoods.
Features:
- Block: 892m2
- Living: 140.9m2 (garage: 43.8m2)
- Sunken lounge room
- Dining room
- Meals area
- Family area
- Vulcan dishwasher
- Westinghouse oven
- Stainless steel 4-burner gas cooktop
- Main bedroom with ensuite & walk-in robe
- Bedroom 2 & 3 with built-in robes
- Bedroom 4/study
- Main bathroom with separate toilet
- Family-sized laundry with rear access
- Outdoor entertaining area
- Wide lawn area with cubby house
- Detached double garage
- Long driveway for extra vehicles
- Zoned ducted air-con & gas heating
Location
10 Markell Place
Latham ACT 2615
Details
4
2
2
EER: 3.0
House
Sold
Rates: | $2,583.93 annually |
Land area: | 892 sqm (approx) |
Building size: | 140.9 sqm (approx) |
Positioned in a quiet cul-de-sac amongst established trees, you will appreciate the light and space this four bedroom ensuite home has to offer.
Perfect for accommodating large and growing families, this residence provides a fantastic level of flexible living and entertainment options with two separate living areas allowing ample space for the hustle and bustle of family life.
Leading from the sunken lounge room is the dining room and open meals/family room that is overlooked by the functional kitchen. Well equipped and fitted with quality appliances the chef of the family will enjoy the abundance of bench space in the kitchen.
The generously sized main bedroom, equipped with walk-through robes and ensuite, is situated in close proximity to bedroom 4 that would make an ideal nursery or home office. Bedrooms 2 and 3 include built-in robes and are serviced by the main bathroom and separate toilet.
Mature gardens create a beautiful backdrop to the entertaining area that is situated off the family room. Large lawn space provides plenty of space for children and pets to play safely.
The large detached double garage, extra-long driveway and ducted gas heating further enhance this property's appeal.
Located just moments from the Ginninderra Creek nature reserve and surrounded by schools catering for all age groups, this home is ideal for families looking to establish themselves in one of Belconnen's most popular neighbourhoods.
Features:
- Block: 892m2
- Living: 140.9m2 (garage: 43.8m2)
- Sunken lounge room
- Dining room
- Meals area
- Family area
- Vulcan dishwasher
- Westinghouse oven
- Stainless steel 4-burner gas cooktop
- Main bedroom with ensuite & walk-in robe
- Bedroom 2 & 3 with built-in robes
- Bedroom 4/study
- Main bathroom with separate toilet
- Family-sized laundry with rear access
- Outdoor entertaining area
- Wide lawn area with cubby house
- Detached double garage
- Long driveway for extra vehicles
- Zoned ducted air-con & gas heating
Read MorePerfect for accommodating large and growing families, this residence provides a fantastic level of flexible living and entertainment options with two separate living areas allowing ample space for the hustle and bustle of family life.
Leading from the sunken lounge room is the dining room and open meals/family room that is overlooked by the functional kitchen. Well equipped and fitted with quality appliances the chef of the family will enjoy the abundance of bench space in the kitchen.
The generously sized main bedroom, equipped with walk-through robes and ensuite, is situated in close proximity to bedroom 4 that would make an ideal nursery or home office. Bedrooms 2 and 3 include built-in robes and are serviced by the main bathroom and separate toilet.
Mature gardens create a beautiful backdrop to the entertaining area that is situated off the family room. Large lawn space provides plenty of space for children and pets to play safely.
The large detached double garage, extra-long driveway and ducted gas heating further enhance this property's appeal.
Located just moments from the Ginninderra Creek nature reserve and surrounded by schools catering for all age groups, this home is ideal for families looking to establish themselves in one of Belconnen's most popular neighbourhoods.
Features:
- Block: 892m2
- Living: 140.9m2 (garage: 43.8m2)
- Sunken lounge room
- Dining room
- Meals area
- Family area
- Vulcan dishwasher
- Westinghouse oven
- Stainless steel 4-burner gas cooktop
- Main bedroom with ensuite & walk-in robe
- Bedroom 2 & 3 with built-in robes
- Bedroom 4/study
- Main bathroom with separate toilet
- Family-sized laundry with rear access
- Outdoor entertaining area
- Wide lawn area with cubby house
- Detached double garage
- Long driveway for extra vehicles
- Zoned ducted air-con & gas heating
Inspect
Contact agent


