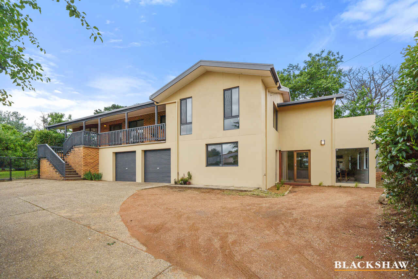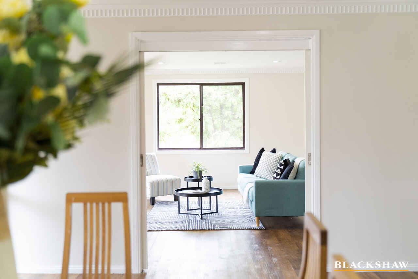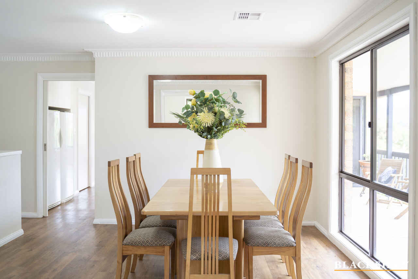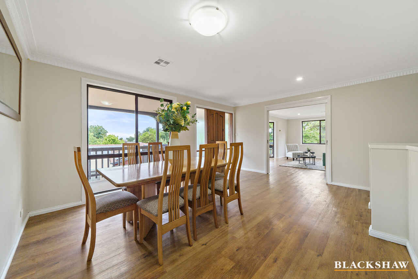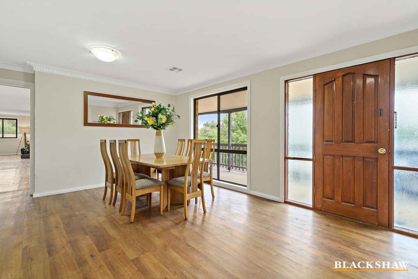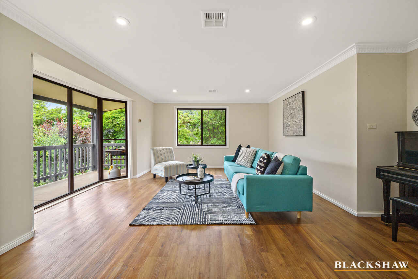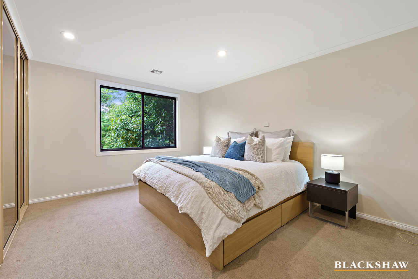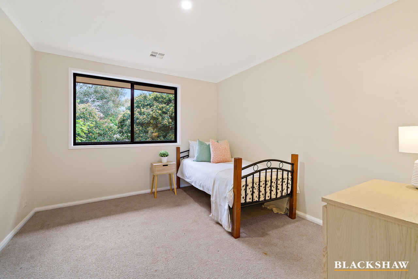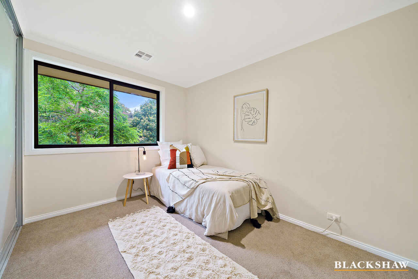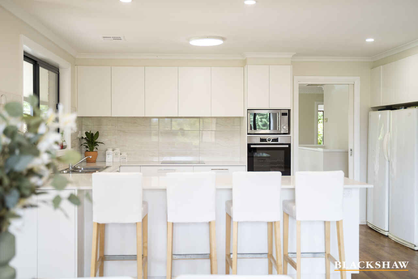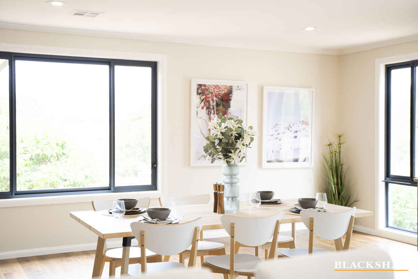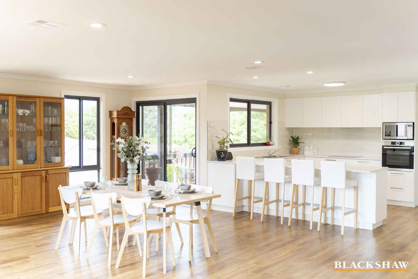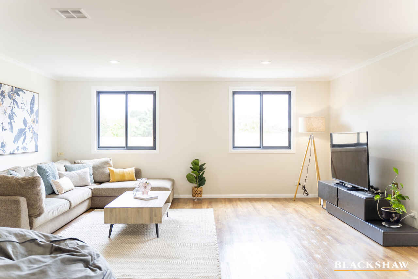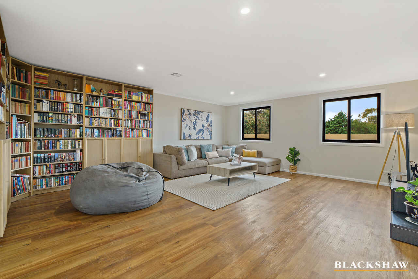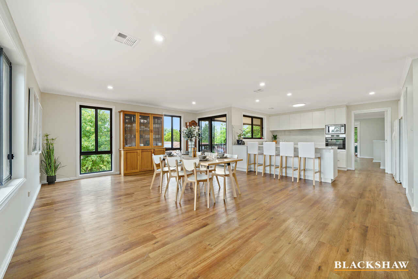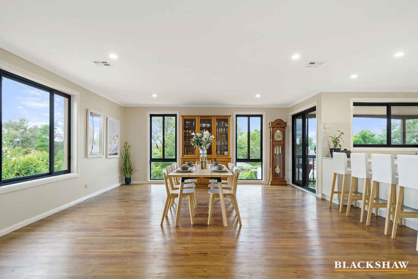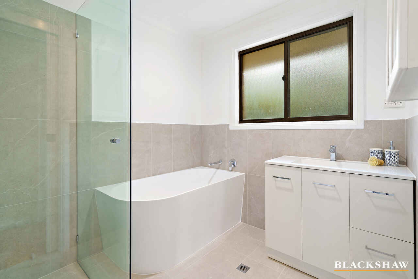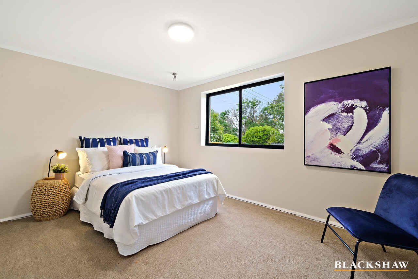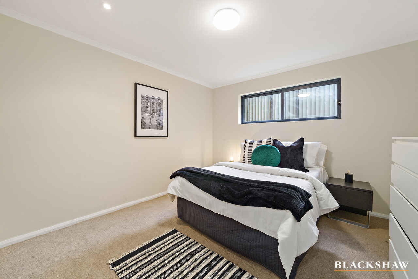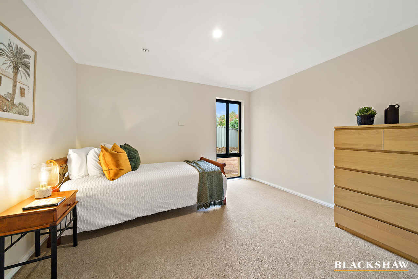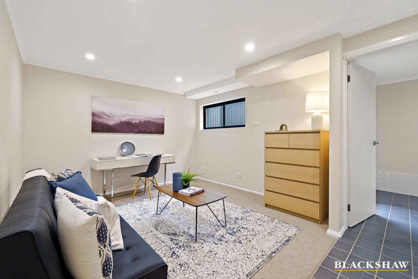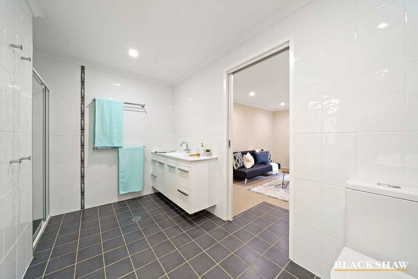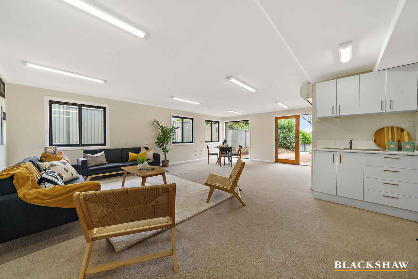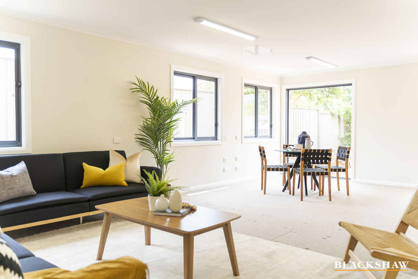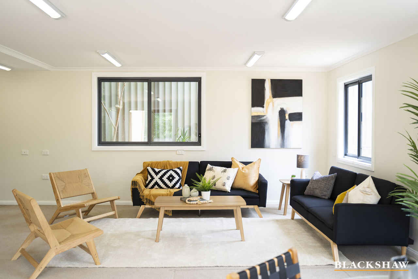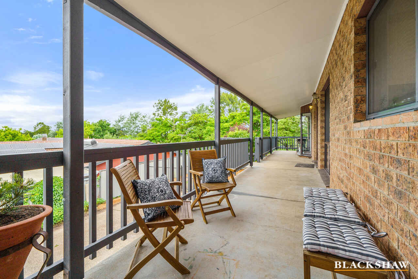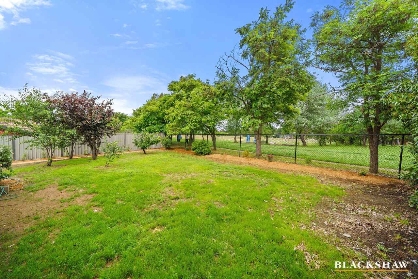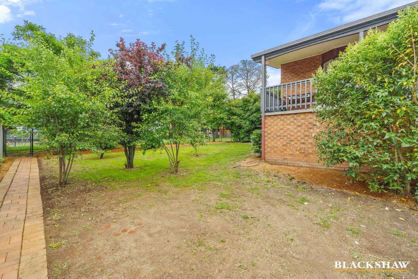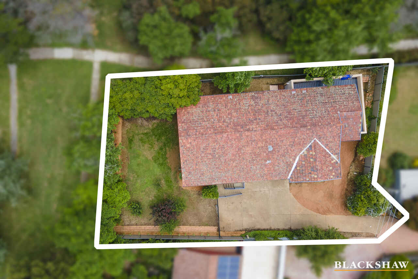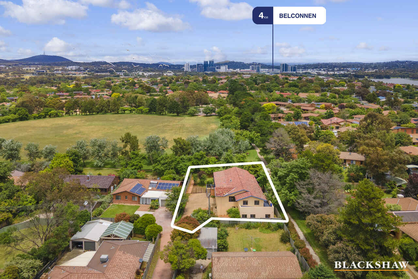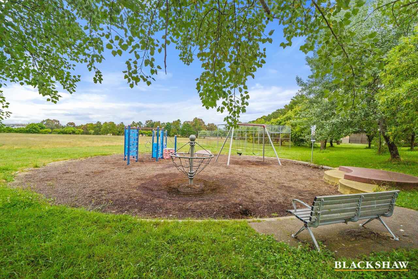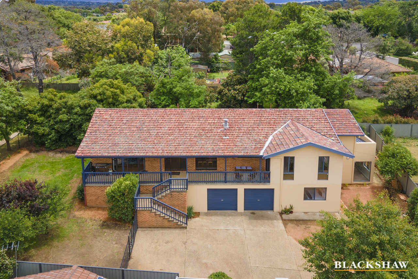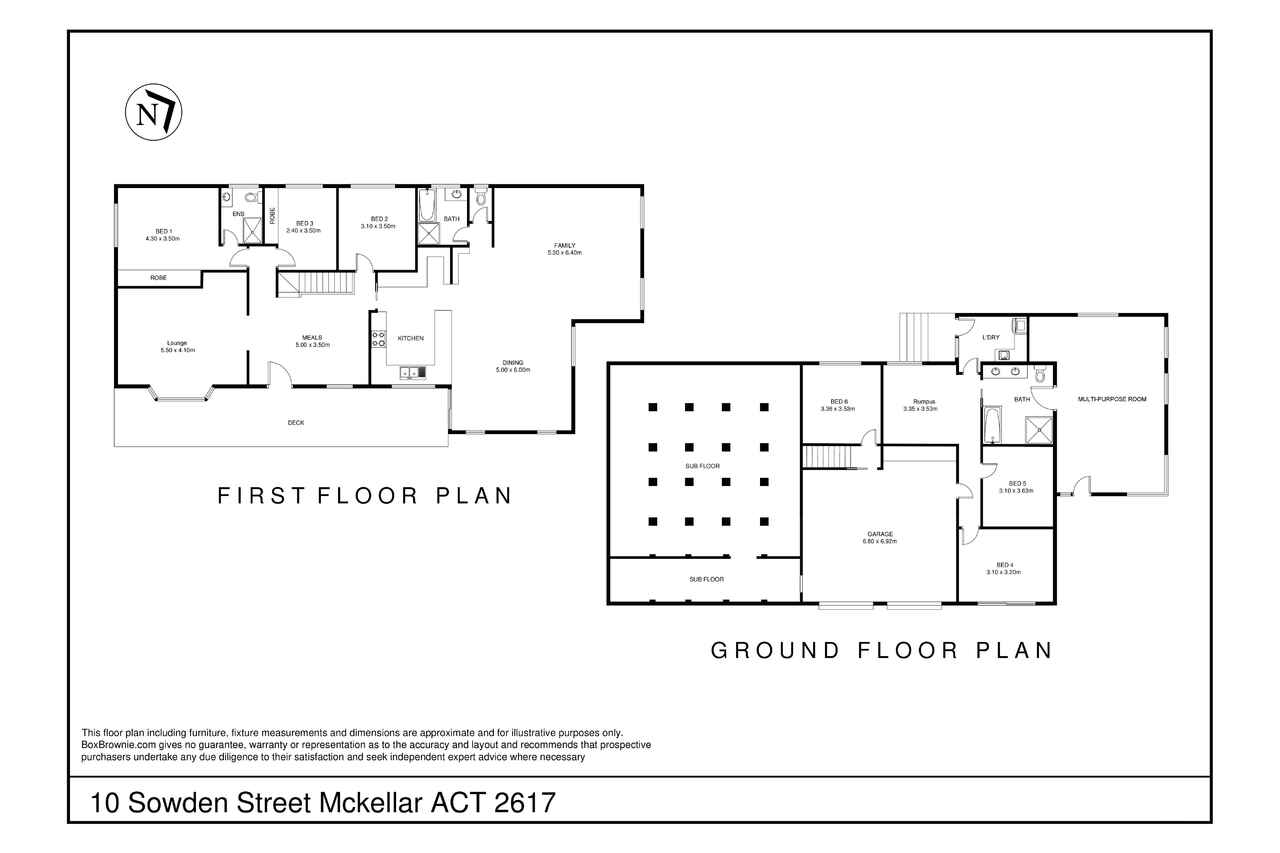When you are looking for something extra
Sold
Location
10 Sowden Street
Mckellar ACT 2617
Details
6
3
5
EER: 2.5
House
Auction Wednesday, 22 Dec 06:00 PM On site
Land area: | 900 sqm (approx) |
Building size: | 337 sqm (approx) |
Community, convenience and classy finishes are just the beginning when it comes to this enormous 6-bedroom family home in the heart of Mckellar. Set on a private 900m2 battle-axe block, and with parkland just a quick hop over the back fence, you're never going to want to leave your own private, suburban villa. With over 300m2 of living space and a hugely impressive 5 living areas, space abounds for you and the whole family in what could be your new forever home.
Summer afternoons spent relaxing on the front deck jump to mind as you enter into the casual meals space. From here you're spoilt for choice on rooms to visit between the freshly renovated kitchen to your right, formal lounge space on the left, first three bedrooms or the option to head downstairs onto the ground floor ahead of you. The lounge is spacious, featuring large windows overlooking the backyard - perfect for keeping an eye on the kids playing outside.
The kitchen has been fully renovated: Caesar stone benchtops and modern Bosch appliances ready and waiting for the avid chef to whip up decadent feasts for friends and family alike. It also features a sizable walk-in pantry and overlooks the massive, cleverly designed open plan dining and family rooms. This space is an entertainer's dream - a warm friendly atmosphere, filled with light and more than enough room for any kind of event you'd like to host. The north facing double glazed windows keep the rooms cozily snug through winter and refreshingly cool through those hot summer nights. Attached here is also the first of the renovated bathrooms for convenient ease of access.
The three bedrooms on this level include the master, with ensuite and a full wall wardrobe - plenty of room for his and hers. The other two bedrooms are large in their own right and are perfect for the younger kids or as office/ study spaces.
Downstairs you have the roomy double garage and a seemingly endless supply of underfloor storage ready and waiting to be filled with well loved toys and retired clothes. The three other bedrooms sit here too, with their own living room access to the backyard through the laundry. This area is perfect for your older kids to have a bit of privacy or just some room to grow!
The final living space of this home adjoins the disability friendly bathroom, with extra wide door frames and plenty of room to move. A kitchenette is also attached to this flexible, multi-purpose room which could easily double as a distinct flat, home office, spacious rumpus room or play room.
Extra seems to be the best word to describe this property, with an additional 3 car spaces to go with the excess of living areas and bedrooms. Extra big, extra convenient and extra wonderful - this home is ready for the new fortunate owners to begin the next, best chapter of their life.
The versatility offered by this enormous home cannot be overstated, with features to accommodate any family configuration or need. With such a wonderful, family friendly community and easy access to local schools, shops and playgrounds, raising or growing your family here will be the best investment you ever make.
Features:
Reverse cycle air-conditioning upstairs
Split system air-conditioning downstairs
Double glazed windows in renovated parts of home
Large, welcoming front verandah
Attached washing line
Disability friendly access for downstairs bathroom & multi-purpose room
Double garaging
Large underfloor storage space
Fully renovated kitchen
Caesar stone, marble benchtops
Bosch oven, electric stove-top and dishwasher
Fully renovated main bathrooms
5 living areas
3 additional outdoor parking spaces
Fresh vinyl flooring upstairs
Elevated front deck
Enclosed easy maintenance backyard
7 minutes to Westfield Belconnen shopping center and University of Canberra
Approximately 10 minutes to Gungahlin town centre
Property Details:
Block size: 900m2 approx
Living size: 337m2 approx
Land Tax: $3550.80
Rates: $2567.28
Built: 1986
Block 9, Section 47
Read MoreSummer afternoons spent relaxing on the front deck jump to mind as you enter into the casual meals space. From here you're spoilt for choice on rooms to visit between the freshly renovated kitchen to your right, formal lounge space on the left, first three bedrooms or the option to head downstairs onto the ground floor ahead of you. The lounge is spacious, featuring large windows overlooking the backyard - perfect for keeping an eye on the kids playing outside.
The kitchen has been fully renovated: Caesar stone benchtops and modern Bosch appliances ready and waiting for the avid chef to whip up decadent feasts for friends and family alike. It also features a sizable walk-in pantry and overlooks the massive, cleverly designed open plan dining and family rooms. This space is an entertainer's dream - a warm friendly atmosphere, filled with light and more than enough room for any kind of event you'd like to host. The north facing double glazed windows keep the rooms cozily snug through winter and refreshingly cool through those hot summer nights. Attached here is also the first of the renovated bathrooms for convenient ease of access.
The three bedrooms on this level include the master, with ensuite and a full wall wardrobe - plenty of room for his and hers. The other two bedrooms are large in their own right and are perfect for the younger kids or as office/ study spaces.
Downstairs you have the roomy double garage and a seemingly endless supply of underfloor storage ready and waiting to be filled with well loved toys and retired clothes. The three other bedrooms sit here too, with their own living room access to the backyard through the laundry. This area is perfect for your older kids to have a bit of privacy or just some room to grow!
The final living space of this home adjoins the disability friendly bathroom, with extra wide door frames and plenty of room to move. A kitchenette is also attached to this flexible, multi-purpose room which could easily double as a distinct flat, home office, spacious rumpus room or play room.
Extra seems to be the best word to describe this property, with an additional 3 car spaces to go with the excess of living areas and bedrooms. Extra big, extra convenient and extra wonderful - this home is ready for the new fortunate owners to begin the next, best chapter of their life.
The versatility offered by this enormous home cannot be overstated, with features to accommodate any family configuration or need. With such a wonderful, family friendly community and easy access to local schools, shops and playgrounds, raising or growing your family here will be the best investment you ever make.
Features:
Reverse cycle air-conditioning upstairs
Split system air-conditioning downstairs
Double glazed windows in renovated parts of home
Large, welcoming front verandah
Attached washing line
Disability friendly access for downstairs bathroom & multi-purpose room
Double garaging
Large underfloor storage space
Fully renovated kitchen
Caesar stone, marble benchtops
Bosch oven, electric stove-top and dishwasher
Fully renovated main bathrooms
5 living areas
3 additional outdoor parking spaces
Fresh vinyl flooring upstairs
Elevated front deck
Enclosed easy maintenance backyard
7 minutes to Westfield Belconnen shopping center and University of Canberra
Approximately 10 minutes to Gungahlin town centre
Property Details:
Block size: 900m2 approx
Living size: 337m2 approx
Land Tax: $3550.80
Rates: $2567.28
Built: 1986
Block 9, Section 47
Inspect
Contact agent
Listing agent
Community, convenience and classy finishes are just the beginning when it comes to this enormous 6-bedroom family home in the heart of Mckellar. Set on a private 900m2 battle-axe block, and with parkland just a quick hop over the back fence, you're never going to want to leave your own private, suburban villa. With over 300m2 of living space and a hugely impressive 5 living areas, space abounds for you and the whole family in what could be your new forever home.
Summer afternoons spent relaxing on the front deck jump to mind as you enter into the casual meals space. From here you're spoilt for choice on rooms to visit between the freshly renovated kitchen to your right, formal lounge space on the left, first three bedrooms or the option to head downstairs onto the ground floor ahead of you. The lounge is spacious, featuring large windows overlooking the backyard - perfect for keeping an eye on the kids playing outside.
The kitchen has been fully renovated: Caesar stone benchtops and modern Bosch appliances ready and waiting for the avid chef to whip up decadent feasts for friends and family alike. It also features a sizable walk-in pantry and overlooks the massive, cleverly designed open plan dining and family rooms. This space is an entertainer's dream - a warm friendly atmosphere, filled with light and more than enough room for any kind of event you'd like to host. The north facing double glazed windows keep the rooms cozily snug through winter and refreshingly cool through those hot summer nights. Attached here is also the first of the renovated bathrooms for convenient ease of access.
The three bedrooms on this level include the master, with ensuite and a full wall wardrobe - plenty of room for his and hers. The other two bedrooms are large in their own right and are perfect for the younger kids or as office/ study spaces.
Downstairs you have the roomy double garage and a seemingly endless supply of underfloor storage ready and waiting to be filled with well loved toys and retired clothes. The three other bedrooms sit here too, with their own living room access to the backyard through the laundry. This area is perfect for your older kids to have a bit of privacy or just some room to grow!
The final living space of this home adjoins the disability friendly bathroom, with extra wide door frames and plenty of room to move. A kitchenette is also attached to this flexible, multi-purpose room which could easily double as a distinct flat, home office, spacious rumpus room or play room.
Extra seems to be the best word to describe this property, with an additional 3 car spaces to go with the excess of living areas and bedrooms. Extra big, extra convenient and extra wonderful - this home is ready for the new fortunate owners to begin the next, best chapter of their life.
The versatility offered by this enormous home cannot be overstated, with features to accommodate any family configuration or need. With such a wonderful, family friendly community and easy access to local schools, shops and playgrounds, raising or growing your family here will be the best investment you ever make.
Features:
Reverse cycle air-conditioning upstairs
Split system air-conditioning downstairs
Double glazed windows in renovated parts of home
Large, welcoming front verandah
Attached washing line
Disability friendly access for downstairs bathroom & multi-purpose room
Double garaging
Large underfloor storage space
Fully renovated kitchen
Caesar stone, marble benchtops
Bosch oven, electric stove-top and dishwasher
Fully renovated main bathrooms
5 living areas
3 additional outdoor parking spaces
Fresh vinyl flooring upstairs
Elevated front deck
Enclosed easy maintenance backyard
7 minutes to Westfield Belconnen shopping center and University of Canberra
Approximately 10 minutes to Gungahlin town centre
Property Details:
Block size: 900m2 approx
Living size: 337m2 approx
Land Tax: $3550.80
Rates: $2567.28
Built: 1986
Block 9, Section 47
Read MoreSummer afternoons spent relaxing on the front deck jump to mind as you enter into the casual meals space. From here you're spoilt for choice on rooms to visit between the freshly renovated kitchen to your right, formal lounge space on the left, first three bedrooms or the option to head downstairs onto the ground floor ahead of you. The lounge is spacious, featuring large windows overlooking the backyard - perfect for keeping an eye on the kids playing outside.
The kitchen has been fully renovated: Caesar stone benchtops and modern Bosch appliances ready and waiting for the avid chef to whip up decadent feasts for friends and family alike. It also features a sizable walk-in pantry and overlooks the massive, cleverly designed open plan dining and family rooms. This space is an entertainer's dream - a warm friendly atmosphere, filled with light and more than enough room for any kind of event you'd like to host. The north facing double glazed windows keep the rooms cozily snug through winter and refreshingly cool through those hot summer nights. Attached here is also the first of the renovated bathrooms for convenient ease of access.
The three bedrooms on this level include the master, with ensuite and a full wall wardrobe - plenty of room for his and hers. The other two bedrooms are large in their own right and are perfect for the younger kids or as office/ study spaces.
Downstairs you have the roomy double garage and a seemingly endless supply of underfloor storage ready and waiting to be filled with well loved toys and retired clothes. The three other bedrooms sit here too, with their own living room access to the backyard through the laundry. This area is perfect for your older kids to have a bit of privacy or just some room to grow!
The final living space of this home adjoins the disability friendly bathroom, with extra wide door frames and plenty of room to move. A kitchenette is also attached to this flexible, multi-purpose room which could easily double as a distinct flat, home office, spacious rumpus room or play room.
Extra seems to be the best word to describe this property, with an additional 3 car spaces to go with the excess of living areas and bedrooms. Extra big, extra convenient and extra wonderful - this home is ready for the new fortunate owners to begin the next, best chapter of their life.
The versatility offered by this enormous home cannot be overstated, with features to accommodate any family configuration or need. With such a wonderful, family friendly community and easy access to local schools, shops and playgrounds, raising or growing your family here will be the best investment you ever make.
Features:
Reverse cycle air-conditioning upstairs
Split system air-conditioning downstairs
Double glazed windows in renovated parts of home
Large, welcoming front verandah
Attached washing line
Disability friendly access for downstairs bathroom & multi-purpose room
Double garaging
Large underfloor storage space
Fully renovated kitchen
Caesar stone, marble benchtops
Bosch oven, electric stove-top and dishwasher
Fully renovated main bathrooms
5 living areas
3 additional outdoor parking spaces
Fresh vinyl flooring upstairs
Elevated front deck
Enclosed easy maintenance backyard
7 minutes to Westfield Belconnen shopping center and University of Canberra
Approximately 10 minutes to Gungahlin town centre
Property Details:
Block size: 900m2 approx
Living size: 337m2 approx
Land Tax: $3550.80
Rates: $2567.28
Built: 1986
Block 9, Section 47
Location
10 Sowden Street
Mckellar ACT 2617
Details
6
3
5
EER: 2.5
House
Auction Wednesday, 22 Dec 06:00 PM On site
Land area: | 900 sqm (approx) |
Building size: | 337 sqm (approx) |
Community, convenience and classy finishes are just the beginning when it comes to this enormous 6-bedroom family home in the heart of Mckellar. Set on a private 900m2 battle-axe block, and with parkland just a quick hop over the back fence, you're never going to want to leave your own private, suburban villa. With over 300m2 of living space and a hugely impressive 5 living areas, space abounds for you and the whole family in what could be your new forever home.
Summer afternoons spent relaxing on the front deck jump to mind as you enter into the casual meals space. From here you're spoilt for choice on rooms to visit between the freshly renovated kitchen to your right, formal lounge space on the left, first three bedrooms or the option to head downstairs onto the ground floor ahead of you. The lounge is spacious, featuring large windows overlooking the backyard - perfect for keeping an eye on the kids playing outside.
The kitchen has been fully renovated: Caesar stone benchtops and modern Bosch appliances ready and waiting for the avid chef to whip up decadent feasts for friends and family alike. It also features a sizable walk-in pantry and overlooks the massive, cleverly designed open plan dining and family rooms. This space is an entertainer's dream - a warm friendly atmosphere, filled with light and more than enough room for any kind of event you'd like to host. The north facing double glazed windows keep the rooms cozily snug through winter and refreshingly cool through those hot summer nights. Attached here is also the first of the renovated bathrooms for convenient ease of access.
The three bedrooms on this level include the master, with ensuite and a full wall wardrobe - plenty of room for his and hers. The other two bedrooms are large in their own right and are perfect for the younger kids or as office/ study spaces.
Downstairs you have the roomy double garage and a seemingly endless supply of underfloor storage ready and waiting to be filled with well loved toys and retired clothes. The three other bedrooms sit here too, with their own living room access to the backyard through the laundry. This area is perfect for your older kids to have a bit of privacy or just some room to grow!
The final living space of this home adjoins the disability friendly bathroom, with extra wide door frames and plenty of room to move. A kitchenette is also attached to this flexible, multi-purpose room which could easily double as a distinct flat, home office, spacious rumpus room or play room.
Extra seems to be the best word to describe this property, with an additional 3 car spaces to go with the excess of living areas and bedrooms. Extra big, extra convenient and extra wonderful - this home is ready for the new fortunate owners to begin the next, best chapter of their life.
The versatility offered by this enormous home cannot be overstated, with features to accommodate any family configuration or need. With such a wonderful, family friendly community and easy access to local schools, shops and playgrounds, raising or growing your family here will be the best investment you ever make.
Features:
Reverse cycle air-conditioning upstairs
Split system air-conditioning downstairs
Double glazed windows in renovated parts of home
Large, welcoming front verandah
Attached washing line
Disability friendly access for downstairs bathroom & multi-purpose room
Double garaging
Large underfloor storage space
Fully renovated kitchen
Caesar stone, marble benchtops
Bosch oven, electric stove-top and dishwasher
Fully renovated main bathrooms
5 living areas
3 additional outdoor parking spaces
Fresh vinyl flooring upstairs
Elevated front deck
Enclosed easy maintenance backyard
7 minutes to Westfield Belconnen shopping center and University of Canberra
Approximately 10 minutes to Gungahlin town centre
Property Details:
Block size: 900m2 approx
Living size: 337m2 approx
Land Tax: $3550.80
Rates: $2567.28
Built: 1986
Block 9, Section 47
Read MoreSummer afternoons spent relaxing on the front deck jump to mind as you enter into the casual meals space. From here you're spoilt for choice on rooms to visit between the freshly renovated kitchen to your right, formal lounge space on the left, first three bedrooms or the option to head downstairs onto the ground floor ahead of you. The lounge is spacious, featuring large windows overlooking the backyard - perfect for keeping an eye on the kids playing outside.
The kitchen has been fully renovated: Caesar stone benchtops and modern Bosch appliances ready and waiting for the avid chef to whip up decadent feasts for friends and family alike. It also features a sizable walk-in pantry and overlooks the massive, cleverly designed open plan dining and family rooms. This space is an entertainer's dream - a warm friendly atmosphere, filled with light and more than enough room for any kind of event you'd like to host. The north facing double glazed windows keep the rooms cozily snug through winter and refreshingly cool through those hot summer nights. Attached here is also the first of the renovated bathrooms for convenient ease of access.
The three bedrooms on this level include the master, with ensuite and a full wall wardrobe - plenty of room for his and hers. The other two bedrooms are large in their own right and are perfect for the younger kids or as office/ study spaces.
Downstairs you have the roomy double garage and a seemingly endless supply of underfloor storage ready and waiting to be filled with well loved toys and retired clothes. The three other bedrooms sit here too, with their own living room access to the backyard through the laundry. This area is perfect for your older kids to have a bit of privacy or just some room to grow!
The final living space of this home adjoins the disability friendly bathroom, with extra wide door frames and plenty of room to move. A kitchenette is also attached to this flexible, multi-purpose room which could easily double as a distinct flat, home office, spacious rumpus room or play room.
Extra seems to be the best word to describe this property, with an additional 3 car spaces to go with the excess of living areas and bedrooms. Extra big, extra convenient and extra wonderful - this home is ready for the new fortunate owners to begin the next, best chapter of their life.
The versatility offered by this enormous home cannot be overstated, with features to accommodate any family configuration or need. With such a wonderful, family friendly community and easy access to local schools, shops and playgrounds, raising or growing your family here will be the best investment you ever make.
Features:
Reverse cycle air-conditioning upstairs
Split system air-conditioning downstairs
Double glazed windows in renovated parts of home
Large, welcoming front verandah
Attached washing line
Disability friendly access for downstairs bathroom & multi-purpose room
Double garaging
Large underfloor storage space
Fully renovated kitchen
Caesar stone, marble benchtops
Bosch oven, electric stove-top and dishwasher
Fully renovated main bathrooms
5 living areas
3 additional outdoor parking spaces
Fresh vinyl flooring upstairs
Elevated front deck
Enclosed easy maintenance backyard
7 minutes to Westfield Belconnen shopping center and University of Canberra
Approximately 10 minutes to Gungahlin town centre
Property Details:
Block size: 900m2 approx
Living size: 337m2 approx
Land Tax: $3550.80
Rates: $2567.28
Built: 1986
Block 9, Section 47
Inspect
Contact agent


