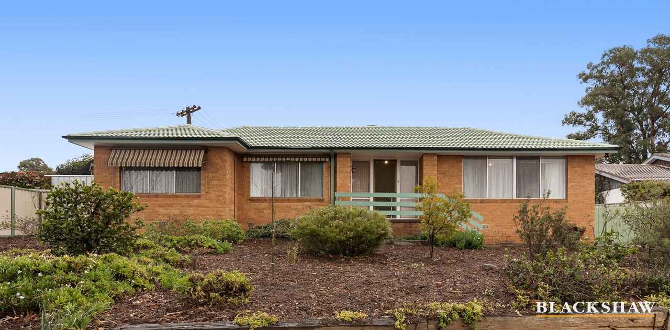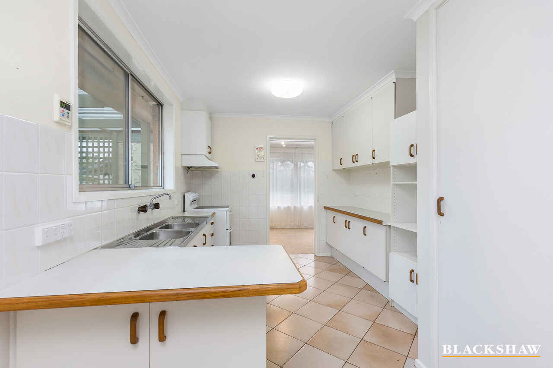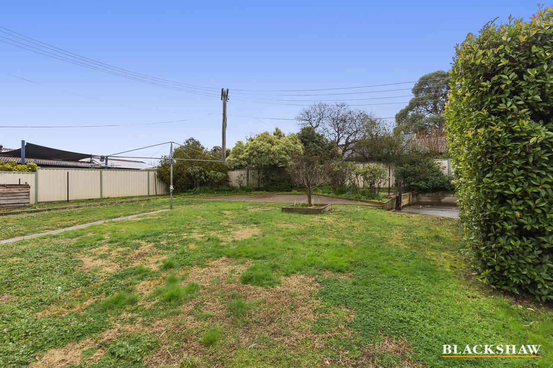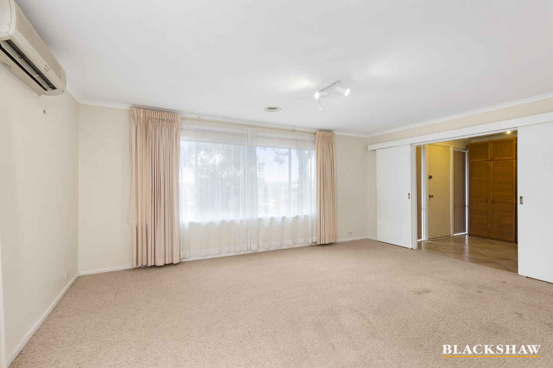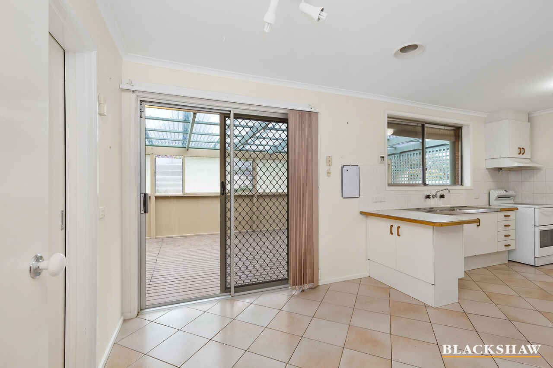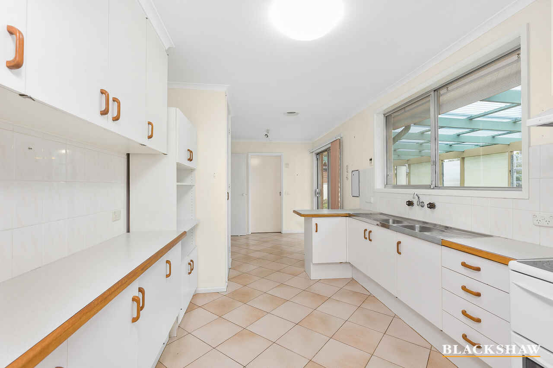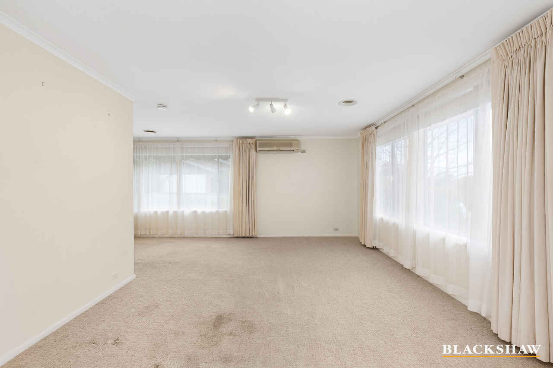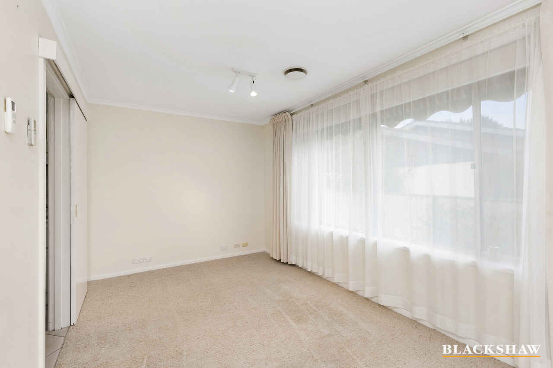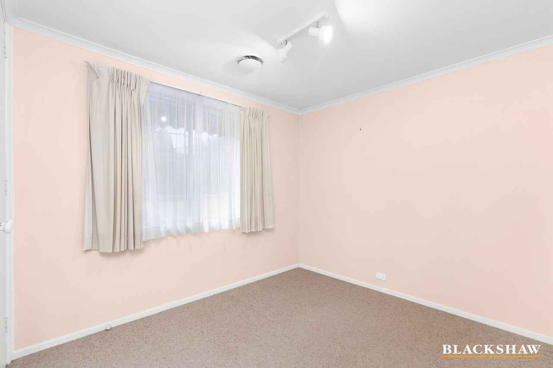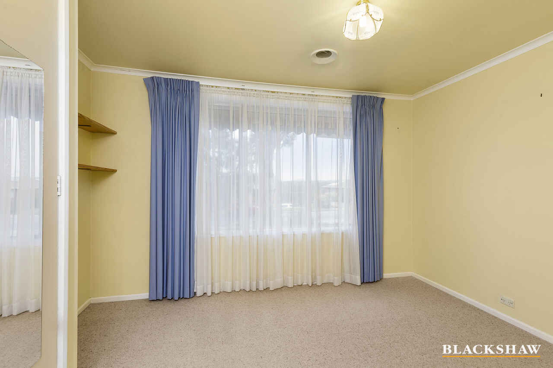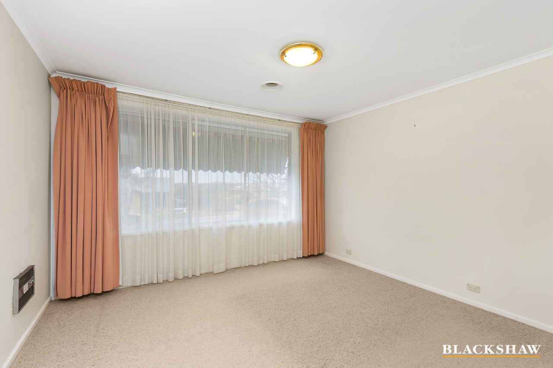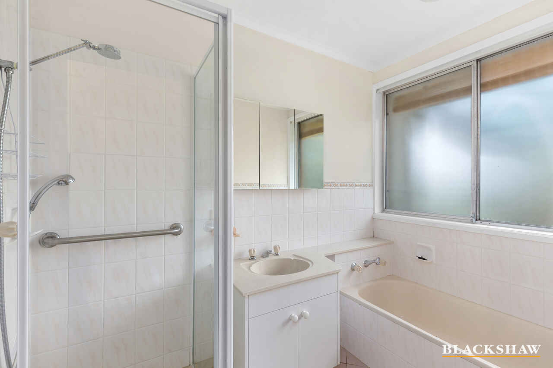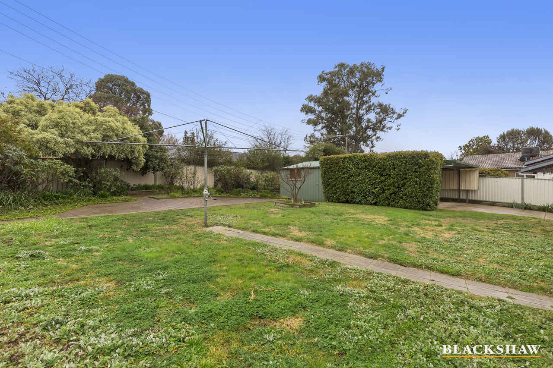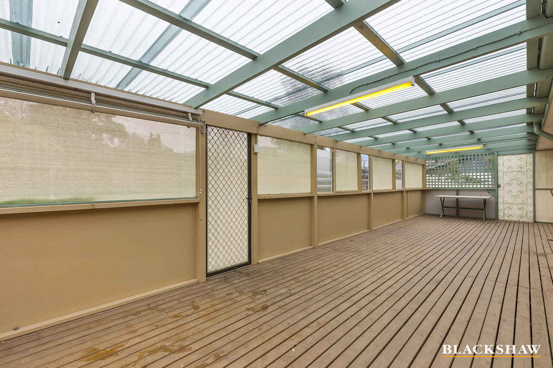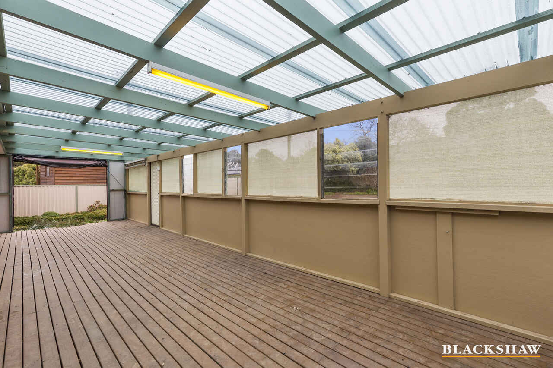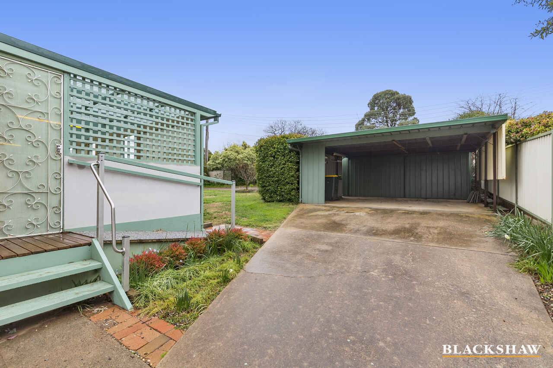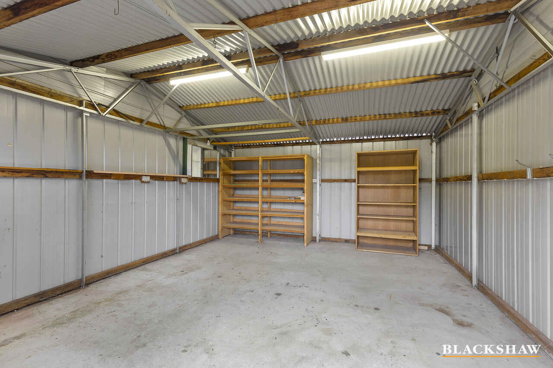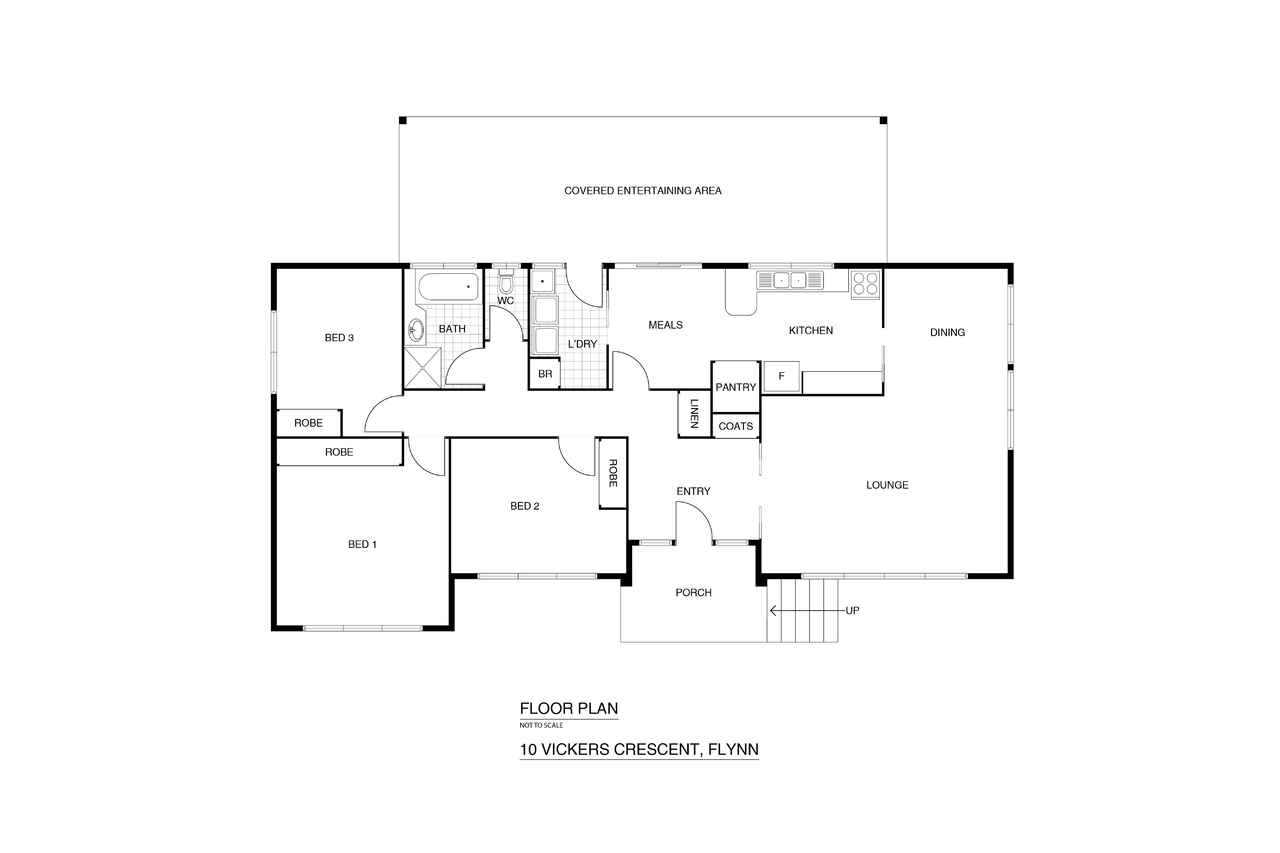Endless Potential
Sold
Location
10 Vickers Crescent
Flynn ACT 2615
Details
3
1
2
EER: 2.0
House
Auction Saturday, 5 Sep 12:00 PM On site
Land area: | 820 sqm (approx) |
Building size: | 126 sqm (approx) |
Perfectly positioned on a desirable 820m2 block, this three bedroom home offers endless potential and a practical family floorplan.
Each family member will enjoy the great living spaces which include a large lounge room, dining room and open family room. The kitchen is well proportioned with lots of bench space and storage space, complimented by the quality freestanding Westinghouse grill, oven and cooktop.
All bedrooms are generous in size and include built-in robes and are serviced by the main bathroom and separate toilet.
Adding an extra dimension to the living space is the partially enclosed, huge entertaining deck, that can be closed off during wet and cold weather, and opened up to enjoy the summer breeze. Children and pets will love exploring the wide spaces of the rear yard, while you will love the storage options in the extra-large shed equipped with electricity making it the perfect workshop.
The family sized laundry, ducted gas heating, split system to the lounge room and instantaneous hot water system add comfort. Completing this home are the multitude of parking options such as; the long driveway to the covered double carport, providing plenty of space for cars, caravans and trailers.
Set in a neat and tidy street in Flynn and within close proximity to quality schools, playing fields, walking tracks and multiple shopping districts.
Features:
- Block: 820m2
- Living: 126m2
- Ducted gas heating
- Split system to lounge room
- Instantaneous hot water system
- Large lounge room
- Dining room
- Open family room
- Kitchen with heaps of bench and storage space
- Freestanding Westinghouse oven, grill and cooktop
- Large main bedroom with built-in robe
- Bedroom 2 and 3 with built-in robe
- Main bathroom with separate toilet
- Family sized laundry
- Large, partially enclosed entertaining area
- Spacious rear yard
- Large shed connected to power
- Double covered carport
Read MoreEach family member will enjoy the great living spaces which include a large lounge room, dining room and open family room. The kitchen is well proportioned with lots of bench space and storage space, complimented by the quality freestanding Westinghouse grill, oven and cooktop.
All bedrooms are generous in size and include built-in robes and are serviced by the main bathroom and separate toilet.
Adding an extra dimension to the living space is the partially enclosed, huge entertaining deck, that can be closed off during wet and cold weather, and opened up to enjoy the summer breeze. Children and pets will love exploring the wide spaces of the rear yard, while you will love the storage options in the extra-large shed equipped with electricity making it the perfect workshop.
The family sized laundry, ducted gas heating, split system to the lounge room and instantaneous hot water system add comfort. Completing this home are the multitude of parking options such as; the long driveway to the covered double carport, providing plenty of space for cars, caravans and trailers.
Set in a neat and tidy street in Flynn and within close proximity to quality schools, playing fields, walking tracks and multiple shopping districts.
Features:
- Block: 820m2
- Living: 126m2
- Ducted gas heating
- Split system to lounge room
- Instantaneous hot water system
- Large lounge room
- Dining room
- Open family room
- Kitchen with heaps of bench and storage space
- Freestanding Westinghouse oven, grill and cooktop
- Large main bedroom with built-in robe
- Bedroom 2 and 3 with built-in robe
- Main bathroom with separate toilet
- Family sized laundry
- Large, partially enclosed entertaining area
- Spacious rear yard
- Large shed connected to power
- Double covered carport
Inspect
Contact agent
Listing agents
Perfectly positioned on a desirable 820m2 block, this three bedroom home offers endless potential and a practical family floorplan.
Each family member will enjoy the great living spaces which include a large lounge room, dining room and open family room. The kitchen is well proportioned with lots of bench space and storage space, complimented by the quality freestanding Westinghouse grill, oven and cooktop.
All bedrooms are generous in size and include built-in robes and are serviced by the main bathroom and separate toilet.
Adding an extra dimension to the living space is the partially enclosed, huge entertaining deck, that can be closed off during wet and cold weather, and opened up to enjoy the summer breeze. Children and pets will love exploring the wide spaces of the rear yard, while you will love the storage options in the extra-large shed equipped with electricity making it the perfect workshop.
The family sized laundry, ducted gas heating, split system to the lounge room and instantaneous hot water system add comfort. Completing this home are the multitude of parking options such as; the long driveway to the covered double carport, providing plenty of space for cars, caravans and trailers.
Set in a neat and tidy street in Flynn and within close proximity to quality schools, playing fields, walking tracks and multiple shopping districts.
Features:
- Block: 820m2
- Living: 126m2
- Ducted gas heating
- Split system to lounge room
- Instantaneous hot water system
- Large lounge room
- Dining room
- Open family room
- Kitchen with heaps of bench and storage space
- Freestanding Westinghouse oven, grill and cooktop
- Large main bedroom with built-in robe
- Bedroom 2 and 3 with built-in robe
- Main bathroom with separate toilet
- Family sized laundry
- Large, partially enclosed entertaining area
- Spacious rear yard
- Large shed connected to power
- Double covered carport
Read MoreEach family member will enjoy the great living spaces which include a large lounge room, dining room and open family room. The kitchen is well proportioned with lots of bench space and storage space, complimented by the quality freestanding Westinghouse grill, oven and cooktop.
All bedrooms are generous in size and include built-in robes and are serviced by the main bathroom and separate toilet.
Adding an extra dimension to the living space is the partially enclosed, huge entertaining deck, that can be closed off during wet and cold weather, and opened up to enjoy the summer breeze. Children and pets will love exploring the wide spaces of the rear yard, while you will love the storage options in the extra-large shed equipped with electricity making it the perfect workshop.
The family sized laundry, ducted gas heating, split system to the lounge room and instantaneous hot water system add comfort. Completing this home are the multitude of parking options such as; the long driveway to the covered double carport, providing plenty of space for cars, caravans and trailers.
Set in a neat and tidy street in Flynn and within close proximity to quality schools, playing fields, walking tracks and multiple shopping districts.
Features:
- Block: 820m2
- Living: 126m2
- Ducted gas heating
- Split system to lounge room
- Instantaneous hot water system
- Large lounge room
- Dining room
- Open family room
- Kitchen with heaps of bench and storage space
- Freestanding Westinghouse oven, grill and cooktop
- Large main bedroom with built-in robe
- Bedroom 2 and 3 with built-in robe
- Main bathroom with separate toilet
- Family sized laundry
- Large, partially enclosed entertaining area
- Spacious rear yard
- Large shed connected to power
- Double covered carport
Location
10 Vickers Crescent
Flynn ACT 2615
Details
3
1
2
EER: 2.0
House
Auction Saturday, 5 Sep 12:00 PM On site
Land area: | 820 sqm (approx) |
Building size: | 126 sqm (approx) |
Perfectly positioned on a desirable 820m2 block, this three bedroom home offers endless potential and a practical family floorplan.
Each family member will enjoy the great living spaces which include a large lounge room, dining room and open family room. The kitchen is well proportioned with lots of bench space and storage space, complimented by the quality freestanding Westinghouse grill, oven and cooktop.
All bedrooms are generous in size and include built-in robes and are serviced by the main bathroom and separate toilet.
Adding an extra dimension to the living space is the partially enclosed, huge entertaining deck, that can be closed off during wet and cold weather, and opened up to enjoy the summer breeze. Children and pets will love exploring the wide spaces of the rear yard, while you will love the storage options in the extra-large shed equipped with electricity making it the perfect workshop.
The family sized laundry, ducted gas heating, split system to the lounge room and instantaneous hot water system add comfort. Completing this home are the multitude of parking options such as; the long driveway to the covered double carport, providing plenty of space for cars, caravans and trailers.
Set in a neat and tidy street in Flynn and within close proximity to quality schools, playing fields, walking tracks and multiple shopping districts.
Features:
- Block: 820m2
- Living: 126m2
- Ducted gas heating
- Split system to lounge room
- Instantaneous hot water system
- Large lounge room
- Dining room
- Open family room
- Kitchen with heaps of bench and storage space
- Freestanding Westinghouse oven, grill and cooktop
- Large main bedroom with built-in robe
- Bedroom 2 and 3 with built-in robe
- Main bathroom with separate toilet
- Family sized laundry
- Large, partially enclosed entertaining area
- Spacious rear yard
- Large shed connected to power
- Double covered carport
Read MoreEach family member will enjoy the great living spaces which include a large lounge room, dining room and open family room. The kitchen is well proportioned with lots of bench space and storage space, complimented by the quality freestanding Westinghouse grill, oven and cooktop.
All bedrooms are generous in size and include built-in robes and are serviced by the main bathroom and separate toilet.
Adding an extra dimension to the living space is the partially enclosed, huge entertaining deck, that can be closed off during wet and cold weather, and opened up to enjoy the summer breeze. Children and pets will love exploring the wide spaces of the rear yard, while you will love the storage options in the extra-large shed equipped with electricity making it the perfect workshop.
The family sized laundry, ducted gas heating, split system to the lounge room and instantaneous hot water system add comfort. Completing this home are the multitude of parking options such as; the long driveway to the covered double carport, providing plenty of space for cars, caravans and trailers.
Set in a neat and tidy street in Flynn and within close proximity to quality schools, playing fields, walking tracks and multiple shopping districts.
Features:
- Block: 820m2
- Living: 126m2
- Ducted gas heating
- Split system to lounge room
- Instantaneous hot water system
- Large lounge room
- Dining room
- Open family room
- Kitchen with heaps of bench and storage space
- Freestanding Westinghouse oven, grill and cooktop
- Large main bedroom with built-in robe
- Bedroom 2 and 3 with built-in robe
- Main bathroom with separate toilet
- Family sized laundry
- Large, partially enclosed entertaining area
- Spacious rear yard
- Large shed connected to power
- Double covered carport
Inspect
Contact agent


