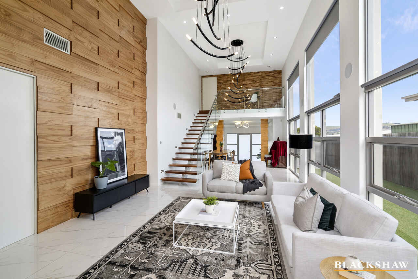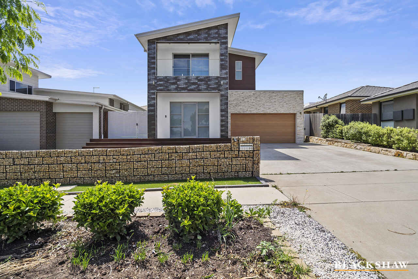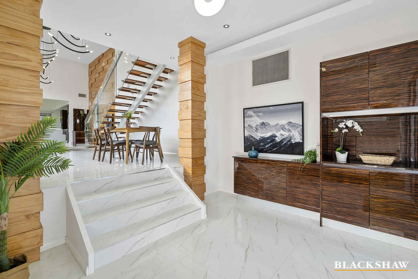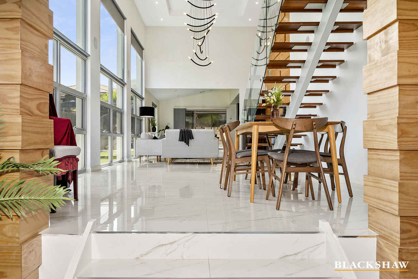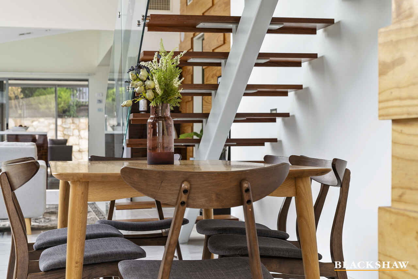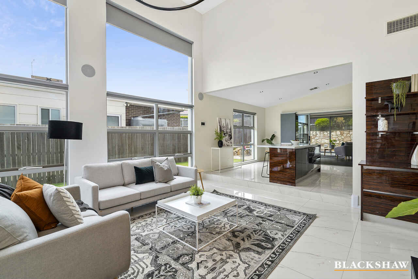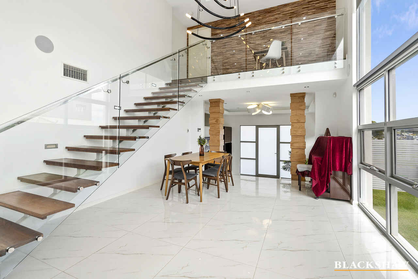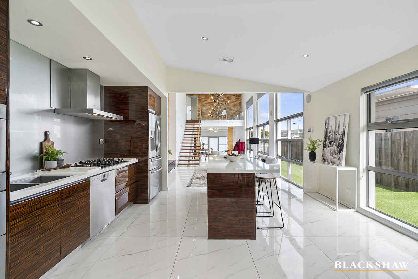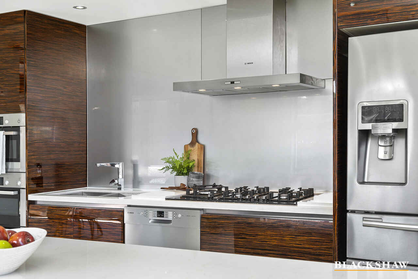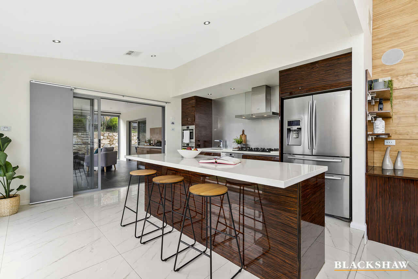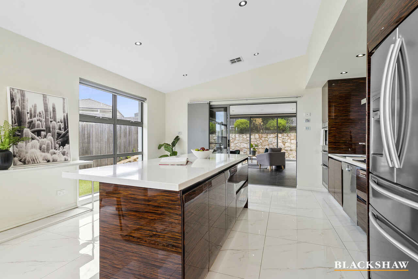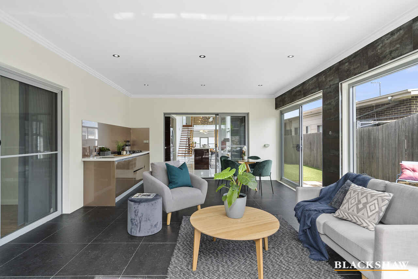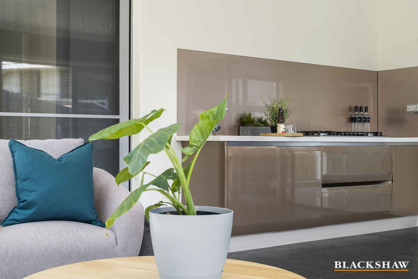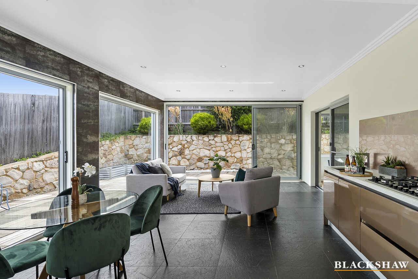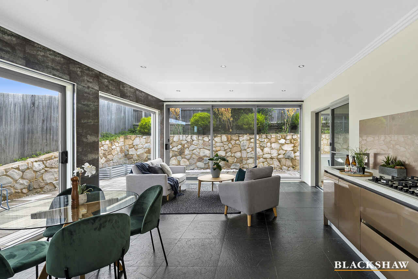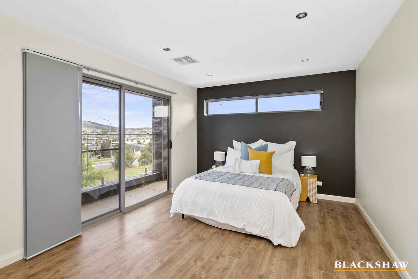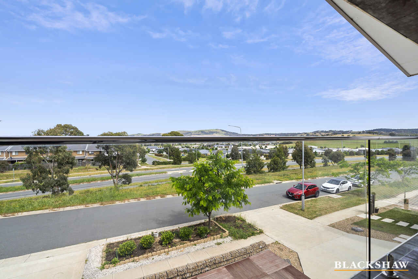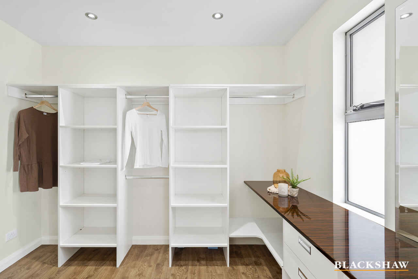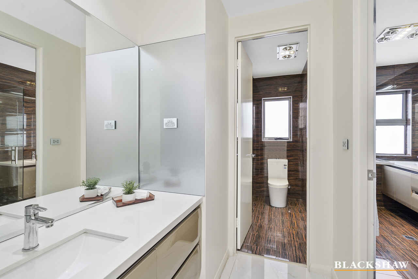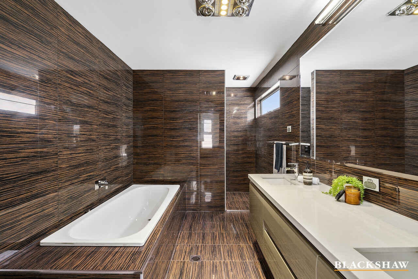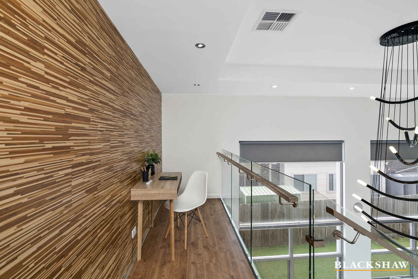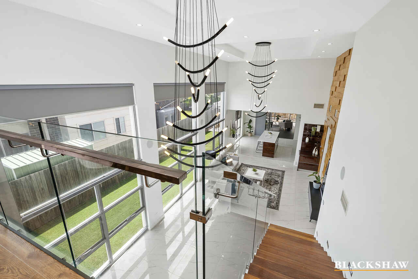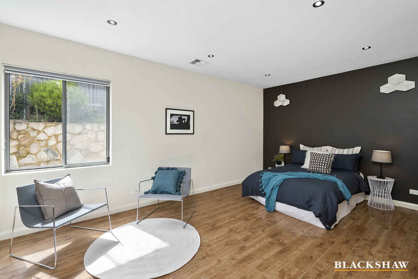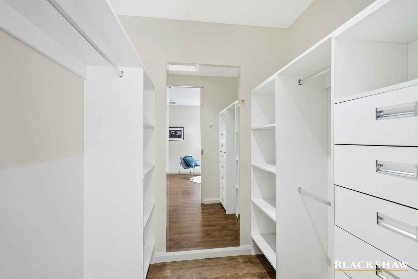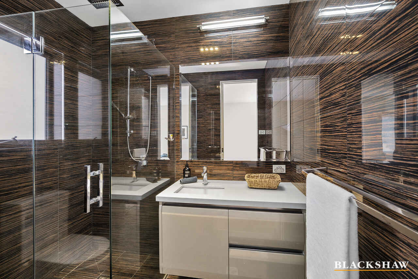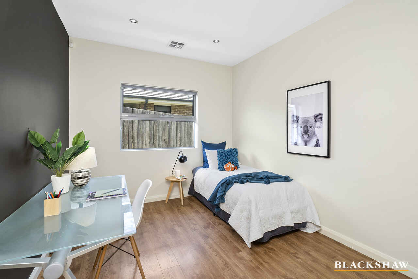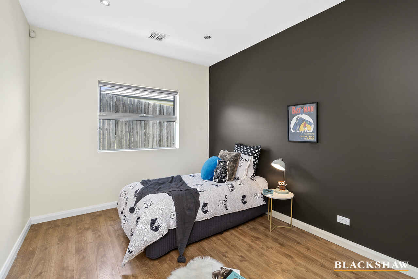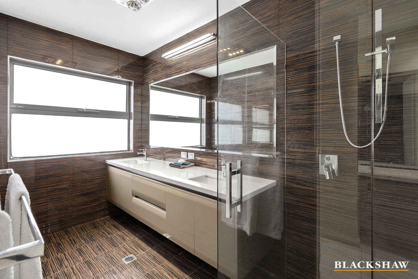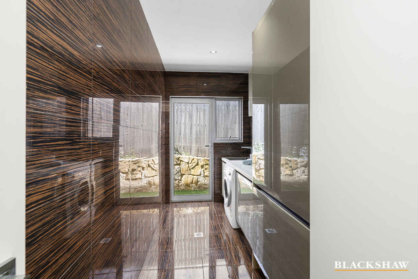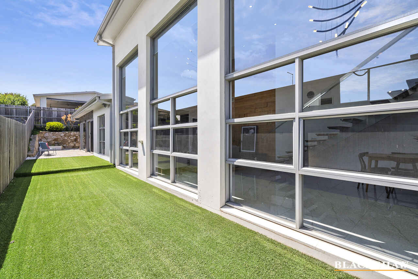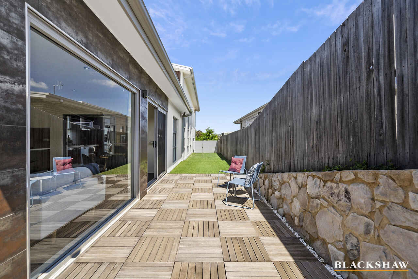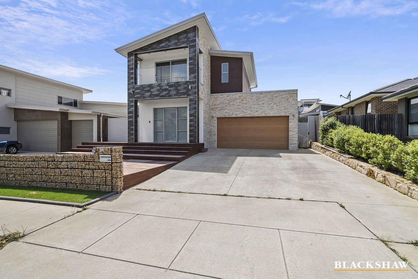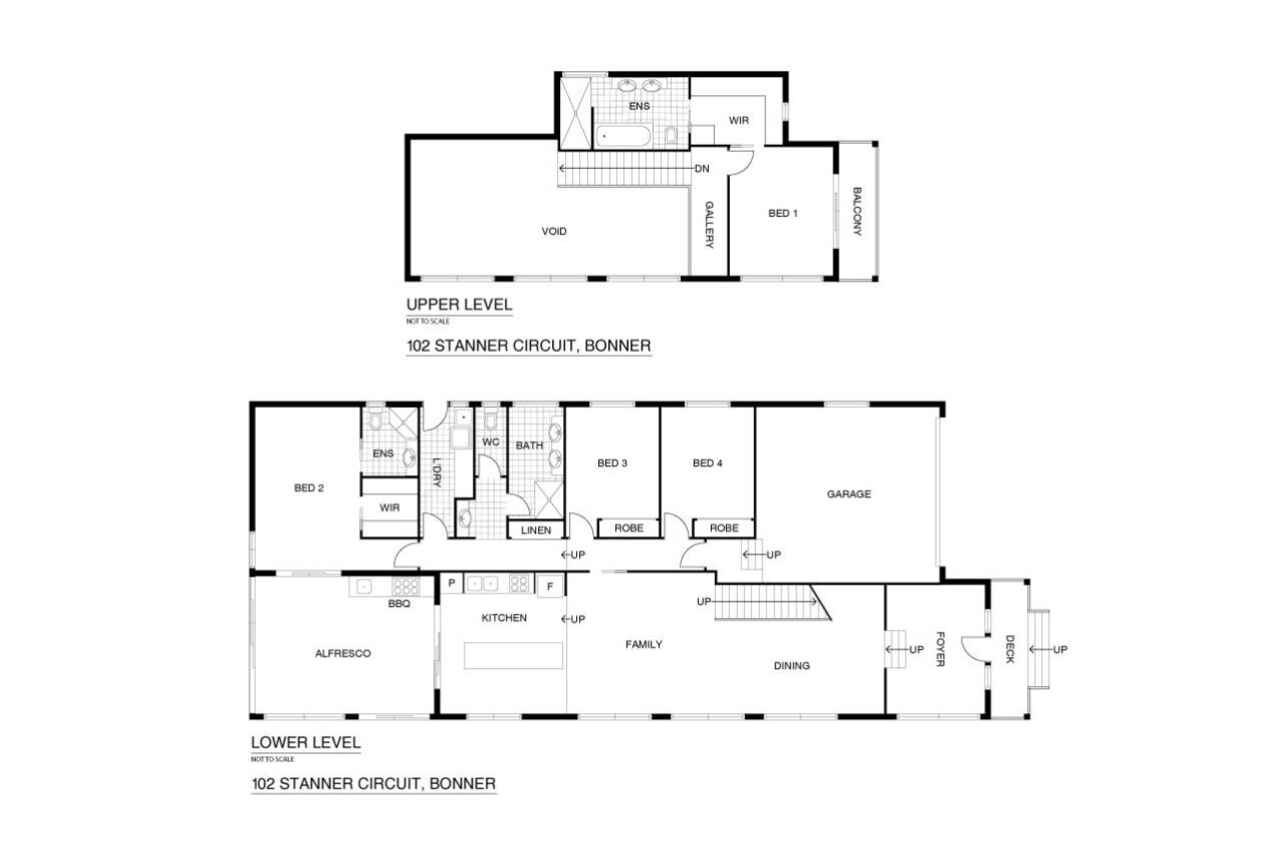Soaring Spaces on Stanner
Sold
Location
102 Stanner Circuit
Bonner ACT 2914
Details
4
3
2
EER: 3.5
House
$901,000
Land area: | 524 sqm (approx) |
Building size: | 261 sqm (approx) |
Modern luxuries are uniquely embodied in this immaculate, professionally-designed property that invites comfort and exudes elegance. With 4 large bedrooms accompanied by generous living spaces and stylish finishes, you will enjoy a perfect setting for relaxing and entertaining.
Every detail has been carefully selected and quality crafted, the use of textures to delineate the living areas create a striking effect and draws you to a voluminous layout of living space. Wood panelling is the dramatic focal point of the main living area accompanied by the spectacular staircase that features timber treads with stainless steel and glass balustrades.
The chef of the family will love utilising the kitchen that is equipped with quality stainless steel appliances including a five burner gas cooktop, Bosch dishwasher and double oven. While the enclosed alfresco includes an additional six burner gas cooktop and sink.
You will be captivated by the luxurious enclosed alfresco with triple stacking doors, inviting the nature inside and adding an extra dimension to your living area.
Situated above the living space in the loft is the sophisticated master suite accompanied by a sizable walk-in robe and a stylish ensuite; floor to ceiling tiles, his and her sinks, bathtub and frameless shower reflect the distinctive architecture found throughout the home.
Bedroom two is a grand size and boasts an ensuite and walk-in robe, while bedrooms three and four include built-in robes and are serviced by the main bathroom.
Adding value to this already impressive home is the built-in creature comforts including; double garage with internal access, automatic roller blinds to the living area, in-built speakers to the living area and zoned ducted heating and cooling system throughout.
Positioned close to parkland, children's playgrounds, walking trails, Neville Bonner Primary School and Bonner's shopping district with the convenience of cafes, hairdressers, take-away shops, Woolworths and more. Gungahlin Marketplace is only a short drive away, with close access to Horse Park Drive creating an easy drive to Westfield Belconnen and Canberra City.
This one of a kind residence is graced by soaring spaces and statement chandeliers and is a truly exceptional opportunity.
Features:
- Block: 524m2
- Living: 223m2 + Garage: 38m2
- Grand foyer
- Large open plan living area
- Enclosed alfresco
- Kitchen with large island benchtop
- Stainless steel Bosch oven
- Stainless steel Bosch dishwasher
- Five burner gas cooktop to kitchen
- Six burner gas cooktop to alfresco
- Loft style main bedroom with walk-through robe and beauty vanity
- Ensuite with floor to ceiling tiles, his and her sinks, and bathtub
- Bedroom two with built-in robe and ensuite
- Bedrooms three and four with built-in robe
- Main bathroom with separate toilet, floor to ceiling tiles and separate vanity
- Laundry with built-in cabinetry and bench space, plus direct access outside
- Automatic roller blinds to the living area
- In-built surround sound speakers to the living area
- Ducted heating and cooling throughout with zoning
Read MoreEvery detail has been carefully selected and quality crafted, the use of textures to delineate the living areas create a striking effect and draws you to a voluminous layout of living space. Wood panelling is the dramatic focal point of the main living area accompanied by the spectacular staircase that features timber treads with stainless steel and glass balustrades.
The chef of the family will love utilising the kitchen that is equipped with quality stainless steel appliances including a five burner gas cooktop, Bosch dishwasher and double oven. While the enclosed alfresco includes an additional six burner gas cooktop and sink.
You will be captivated by the luxurious enclosed alfresco with triple stacking doors, inviting the nature inside and adding an extra dimension to your living area.
Situated above the living space in the loft is the sophisticated master suite accompanied by a sizable walk-in robe and a stylish ensuite; floor to ceiling tiles, his and her sinks, bathtub and frameless shower reflect the distinctive architecture found throughout the home.
Bedroom two is a grand size and boasts an ensuite and walk-in robe, while bedrooms three and four include built-in robes and are serviced by the main bathroom.
Adding value to this already impressive home is the built-in creature comforts including; double garage with internal access, automatic roller blinds to the living area, in-built speakers to the living area and zoned ducted heating and cooling system throughout.
Positioned close to parkland, children's playgrounds, walking trails, Neville Bonner Primary School and Bonner's shopping district with the convenience of cafes, hairdressers, take-away shops, Woolworths and more. Gungahlin Marketplace is only a short drive away, with close access to Horse Park Drive creating an easy drive to Westfield Belconnen and Canberra City.
This one of a kind residence is graced by soaring spaces and statement chandeliers and is a truly exceptional opportunity.
Features:
- Block: 524m2
- Living: 223m2 + Garage: 38m2
- Grand foyer
- Large open plan living area
- Enclosed alfresco
- Kitchen with large island benchtop
- Stainless steel Bosch oven
- Stainless steel Bosch dishwasher
- Five burner gas cooktop to kitchen
- Six burner gas cooktop to alfresco
- Loft style main bedroom with walk-through robe and beauty vanity
- Ensuite with floor to ceiling tiles, his and her sinks, and bathtub
- Bedroom two with built-in robe and ensuite
- Bedrooms three and four with built-in robe
- Main bathroom with separate toilet, floor to ceiling tiles and separate vanity
- Laundry with built-in cabinetry and bench space, plus direct access outside
- Automatic roller blinds to the living area
- In-built surround sound speakers to the living area
- Ducted heating and cooling throughout with zoning
Inspect
Contact agent
Listing agents
Modern luxuries are uniquely embodied in this immaculate, professionally-designed property that invites comfort and exudes elegance. With 4 large bedrooms accompanied by generous living spaces and stylish finishes, you will enjoy a perfect setting for relaxing and entertaining.
Every detail has been carefully selected and quality crafted, the use of textures to delineate the living areas create a striking effect and draws you to a voluminous layout of living space. Wood panelling is the dramatic focal point of the main living area accompanied by the spectacular staircase that features timber treads with stainless steel and glass balustrades.
The chef of the family will love utilising the kitchen that is equipped with quality stainless steel appliances including a five burner gas cooktop, Bosch dishwasher and double oven. While the enclosed alfresco includes an additional six burner gas cooktop and sink.
You will be captivated by the luxurious enclosed alfresco with triple stacking doors, inviting the nature inside and adding an extra dimension to your living area.
Situated above the living space in the loft is the sophisticated master suite accompanied by a sizable walk-in robe and a stylish ensuite; floor to ceiling tiles, his and her sinks, bathtub and frameless shower reflect the distinctive architecture found throughout the home.
Bedroom two is a grand size and boasts an ensuite and walk-in robe, while bedrooms three and four include built-in robes and are serviced by the main bathroom.
Adding value to this already impressive home is the built-in creature comforts including; double garage with internal access, automatic roller blinds to the living area, in-built speakers to the living area and zoned ducted heating and cooling system throughout.
Positioned close to parkland, children's playgrounds, walking trails, Neville Bonner Primary School and Bonner's shopping district with the convenience of cafes, hairdressers, take-away shops, Woolworths and more. Gungahlin Marketplace is only a short drive away, with close access to Horse Park Drive creating an easy drive to Westfield Belconnen and Canberra City.
This one of a kind residence is graced by soaring spaces and statement chandeliers and is a truly exceptional opportunity.
Features:
- Block: 524m2
- Living: 223m2 + Garage: 38m2
- Grand foyer
- Large open plan living area
- Enclosed alfresco
- Kitchen with large island benchtop
- Stainless steel Bosch oven
- Stainless steel Bosch dishwasher
- Five burner gas cooktop to kitchen
- Six burner gas cooktop to alfresco
- Loft style main bedroom with walk-through robe and beauty vanity
- Ensuite with floor to ceiling tiles, his and her sinks, and bathtub
- Bedroom two with built-in robe and ensuite
- Bedrooms three and four with built-in robe
- Main bathroom with separate toilet, floor to ceiling tiles and separate vanity
- Laundry with built-in cabinetry and bench space, plus direct access outside
- Automatic roller blinds to the living area
- In-built surround sound speakers to the living area
- Ducted heating and cooling throughout with zoning
Read MoreEvery detail has been carefully selected and quality crafted, the use of textures to delineate the living areas create a striking effect and draws you to a voluminous layout of living space. Wood panelling is the dramatic focal point of the main living area accompanied by the spectacular staircase that features timber treads with stainless steel and glass balustrades.
The chef of the family will love utilising the kitchen that is equipped with quality stainless steel appliances including a five burner gas cooktop, Bosch dishwasher and double oven. While the enclosed alfresco includes an additional six burner gas cooktop and sink.
You will be captivated by the luxurious enclosed alfresco with triple stacking doors, inviting the nature inside and adding an extra dimension to your living area.
Situated above the living space in the loft is the sophisticated master suite accompanied by a sizable walk-in robe and a stylish ensuite; floor to ceiling tiles, his and her sinks, bathtub and frameless shower reflect the distinctive architecture found throughout the home.
Bedroom two is a grand size and boasts an ensuite and walk-in robe, while bedrooms three and four include built-in robes and are serviced by the main bathroom.
Adding value to this already impressive home is the built-in creature comforts including; double garage with internal access, automatic roller blinds to the living area, in-built speakers to the living area and zoned ducted heating and cooling system throughout.
Positioned close to parkland, children's playgrounds, walking trails, Neville Bonner Primary School and Bonner's shopping district with the convenience of cafes, hairdressers, take-away shops, Woolworths and more. Gungahlin Marketplace is only a short drive away, with close access to Horse Park Drive creating an easy drive to Westfield Belconnen and Canberra City.
This one of a kind residence is graced by soaring spaces and statement chandeliers and is a truly exceptional opportunity.
Features:
- Block: 524m2
- Living: 223m2 + Garage: 38m2
- Grand foyer
- Large open plan living area
- Enclosed alfresco
- Kitchen with large island benchtop
- Stainless steel Bosch oven
- Stainless steel Bosch dishwasher
- Five burner gas cooktop to kitchen
- Six burner gas cooktop to alfresco
- Loft style main bedroom with walk-through robe and beauty vanity
- Ensuite with floor to ceiling tiles, his and her sinks, and bathtub
- Bedroom two with built-in robe and ensuite
- Bedrooms three and four with built-in robe
- Main bathroom with separate toilet, floor to ceiling tiles and separate vanity
- Laundry with built-in cabinetry and bench space, plus direct access outside
- Automatic roller blinds to the living area
- In-built surround sound speakers to the living area
- Ducted heating and cooling throughout with zoning
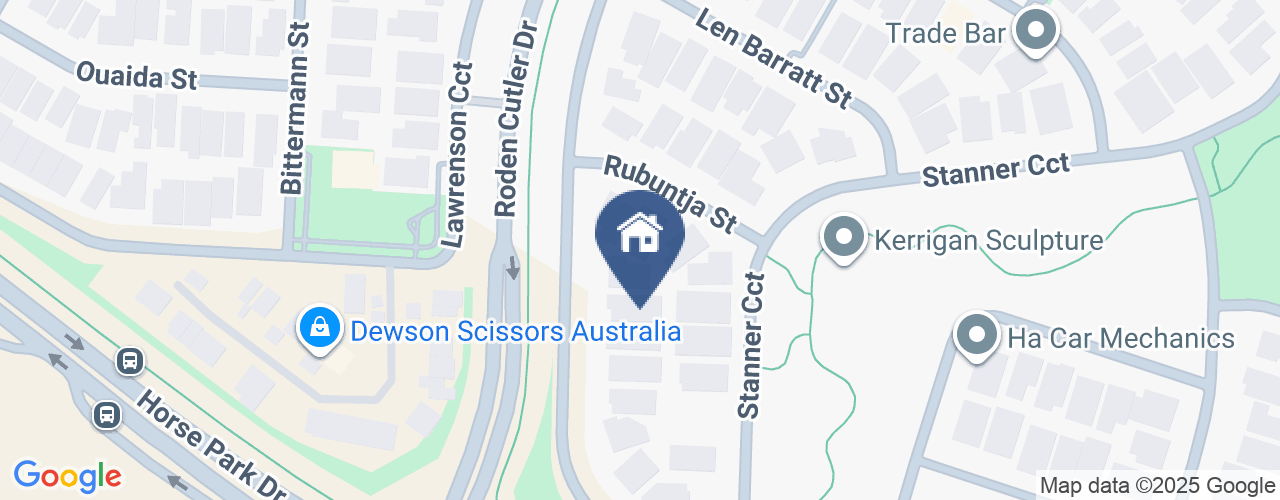
Location
102 Stanner Circuit
Bonner ACT 2914
Details
4
3
2
EER: 3.5
House
$901,000
Land area: | 524 sqm (approx) |
Building size: | 261 sqm (approx) |
Modern luxuries are uniquely embodied in this immaculate, professionally-designed property that invites comfort and exudes elegance. With 4 large bedrooms accompanied by generous living spaces and stylish finishes, you will enjoy a perfect setting for relaxing and entertaining.
Every detail has been carefully selected and quality crafted, the use of textures to delineate the living areas create a striking effect and draws you to a voluminous layout of living space. Wood panelling is the dramatic focal point of the main living area accompanied by the spectacular staircase that features timber treads with stainless steel and glass balustrades.
The chef of the family will love utilising the kitchen that is equipped with quality stainless steel appliances including a five burner gas cooktop, Bosch dishwasher and double oven. While the enclosed alfresco includes an additional six burner gas cooktop and sink.
You will be captivated by the luxurious enclosed alfresco with triple stacking doors, inviting the nature inside and adding an extra dimension to your living area.
Situated above the living space in the loft is the sophisticated master suite accompanied by a sizable walk-in robe and a stylish ensuite; floor to ceiling tiles, his and her sinks, bathtub and frameless shower reflect the distinctive architecture found throughout the home.
Bedroom two is a grand size and boasts an ensuite and walk-in robe, while bedrooms three and four include built-in robes and are serviced by the main bathroom.
Adding value to this already impressive home is the built-in creature comforts including; double garage with internal access, automatic roller blinds to the living area, in-built speakers to the living area and zoned ducted heating and cooling system throughout.
Positioned close to parkland, children's playgrounds, walking trails, Neville Bonner Primary School and Bonner's shopping district with the convenience of cafes, hairdressers, take-away shops, Woolworths and more. Gungahlin Marketplace is only a short drive away, with close access to Horse Park Drive creating an easy drive to Westfield Belconnen and Canberra City.
This one of a kind residence is graced by soaring spaces and statement chandeliers and is a truly exceptional opportunity.
Features:
- Block: 524m2
- Living: 223m2 + Garage: 38m2
- Grand foyer
- Large open plan living area
- Enclosed alfresco
- Kitchen with large island benchtop
- Stainless steel Bosch oven
- Stainless steel Bosch dishwasher
- Five burner gas cooktop to kitchen
- Six burner gas cooktop to alfresco
- Loft style main bedroom with walk-through robe and beauty vanity
- Ensuite with floor to ceiling tiles, his and her sinks, and bathtub
- Bedroom two with built-in robe and ensuite
- Bedrooms three and four with built-in robe
- Main bathroom with separate toilet, floor to ceiling tiles and separate vanity
- Laundry with built-in cabinetry and bench space, plus direct access outside
- Automatic roller blinds to the living area
- In-built surround sound speakers to the living area
- Ducted heating and cooling throughout with zoning
Read MoreEvery detail has been carefully selected and quality crafted, the use of textures to delineate the living areas create a striking effect and draws you to a voluminous layout of living space. Wood panelling is the dramatic focal point of the main living area accompanied by the spectacular staircase that features timber treads with stainless steel and glass balustrades.
The chef of the family will love utilising the kitchen that is equipped with quality stainless steel appliances including a five burner gas cooktop, Bosch dishwasher and double oven. While the enclosed alfresco includes an additional six burner gas cooktop and sink.
You will be captivated by the luxurious enclosed alfresco with triple stacking doors, inviting the nature inside and adding an extra dimension to your living area.
Situated above the living space in the loft is the sophisticated master suite accompanied by a sizable walk-in robe and a stylish ensuite; floor to ceiling tiles, his and her sinks, bathtub and frameless shower reflect the distinctive architecture found throughout the home.
Bedroom two is a grand size and boasts an ensuite and walk-in robe, while bedrooms three and four include built-in robes and are serviced by the main bathroom.
Adding value to this already impressive home is the built-in creature comforts including; double garage with internal access, automatic roller blinds to the living area, in-built speakers to the living area and zoned ducted heating and cooling system throughout.
Positioned close to parkland, children's playgrounds, walking trails, Neville Bonner Primary School and Bonner's shopping district with the convenience of cafes, hairdressers, take-away shops, Woolworths and more. Gungahlin Marketplace is only a short drive away, with close access to Horse Park Drive creating an easy drive to Westfield Belconnen and Canberra City.
This one of a kind residence is graced by soaring spaces and statement chandeliers and is a truly exceptional opportunity.
Features:
- Block: 524m2
- Living: 223m2 + Garage: 38m2
- Grand foyer
- Large open plan living area
- Enclosed alfresco
- Kitchen with large island benchtop
- Stainless steel Bosch oven
- Stainless steel Bosch dishwasher
- Five burner gas cooktop to kitchen
- Six burner gas cooktop to alfresco
- Loft style main bedroom with walk-through robe and beauty vanity
- Ensuite with floor to ceiling tiles, his and her sinks, and bathtub
- Bedroom two with built-in robe and ensuite
- Bedrooms three and four with built-in robe
- Main bathroom with separate toilet, floor to ceiling tiles and separate vanity
- Laundry with built-in cabinetry and bench space, plus direct access outside
- Automatic roller blinds to the living area
- In-built surround sound speakers to the living area
- Ducted heating and cooling throughout with zoning
Inspect
Contact agent


