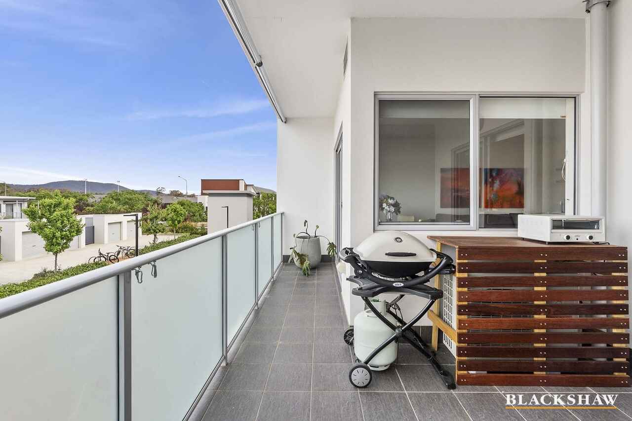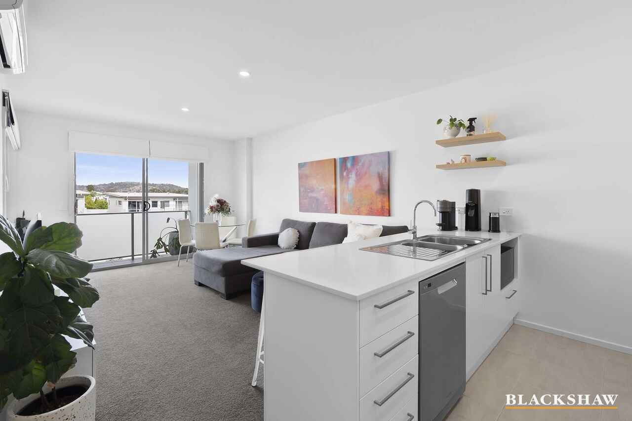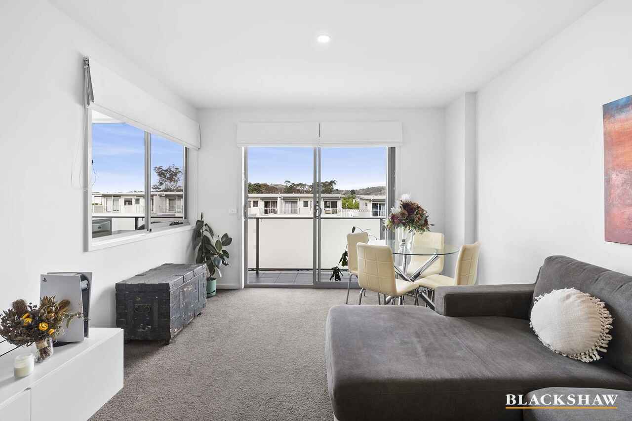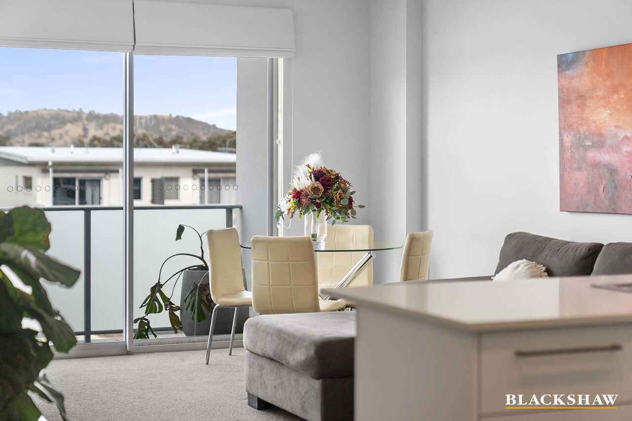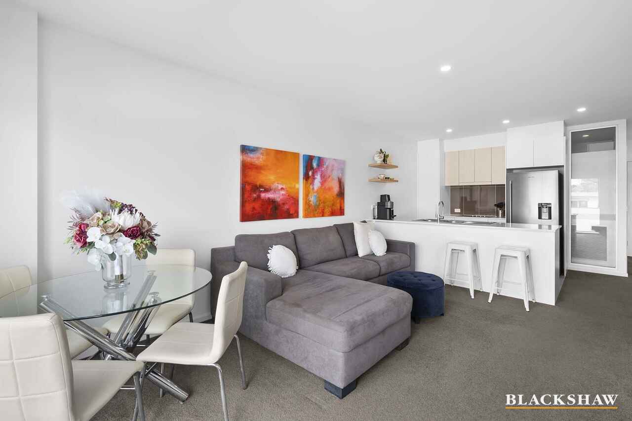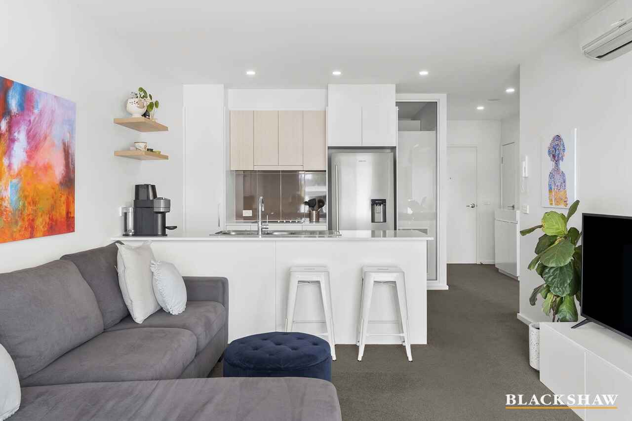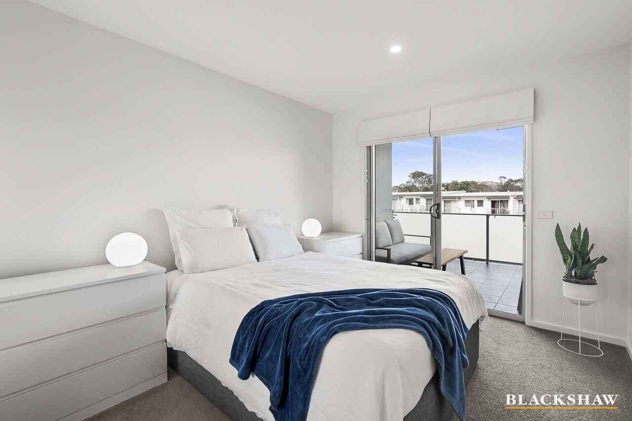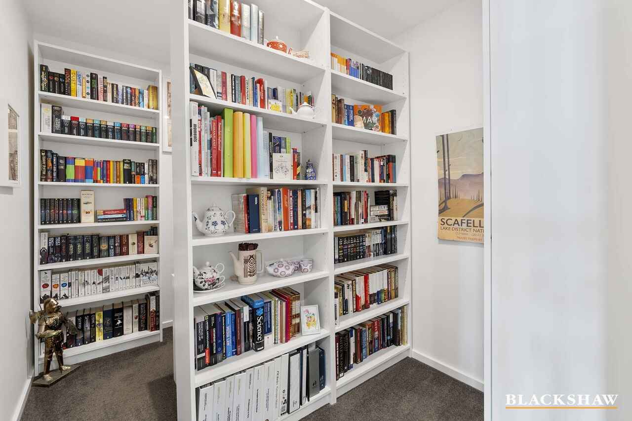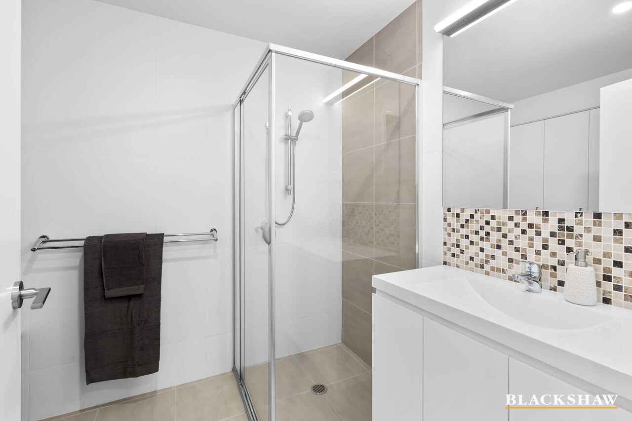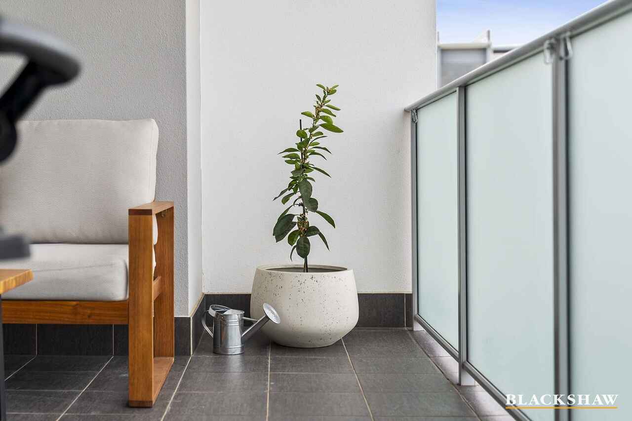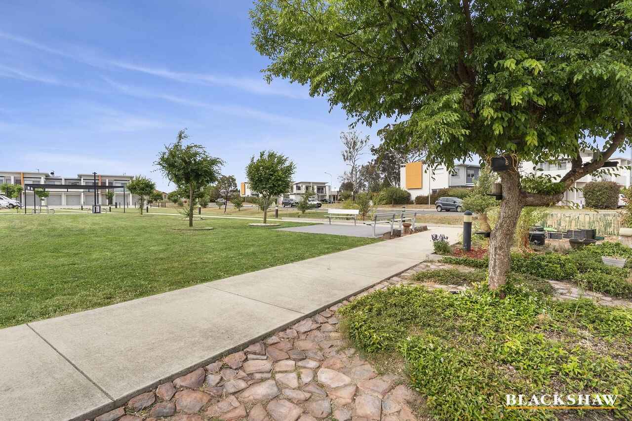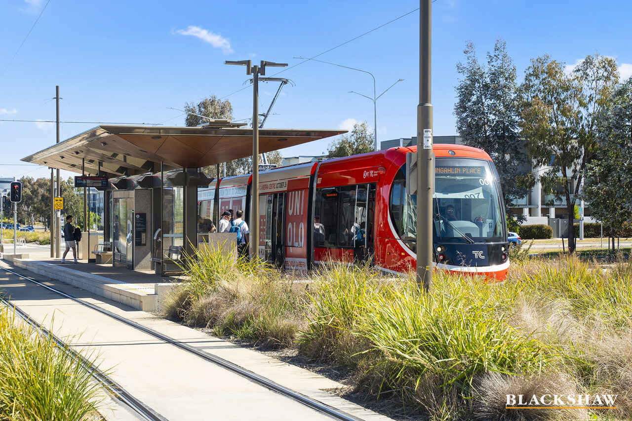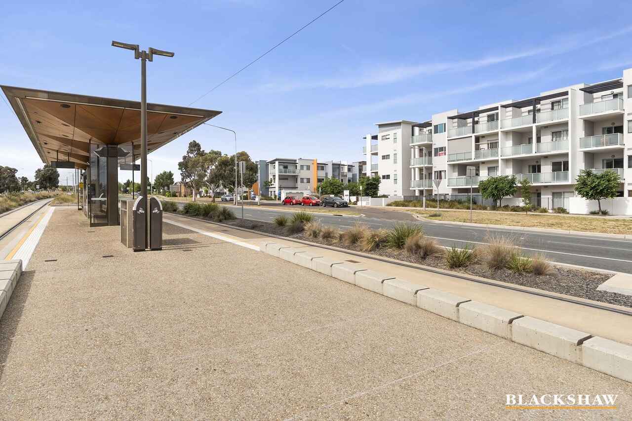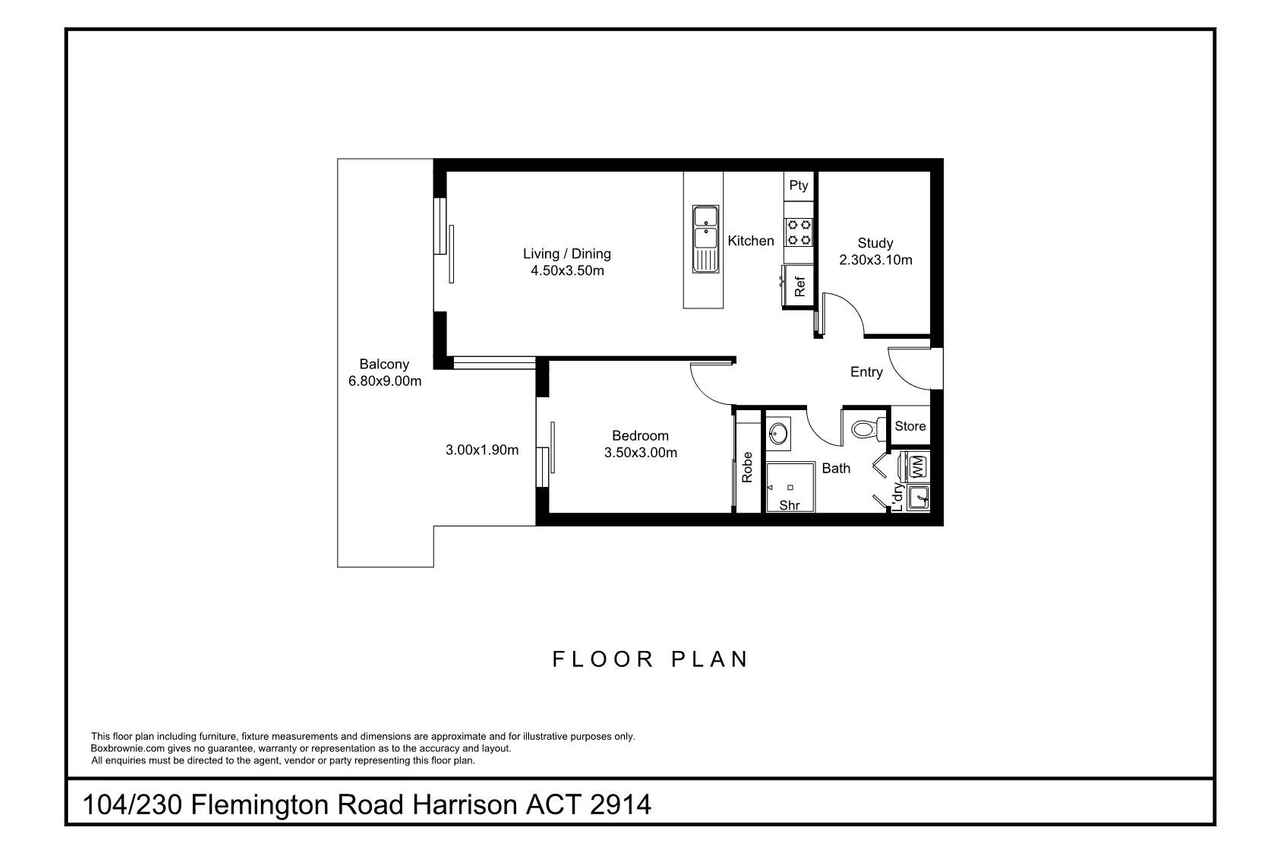Full-size Kitchen, Eastern Views and only Steps to a Light Rail Stop!
Sold
Location
104/230 Flemington Road
Harrison ACT 2914
Details
2
1
1
EER: 6.0
Apartment
Sold
Building size: | 61 sqm (approx) |
This sophisticated 1-bedroom apartment with a study is strategically located for the ultimate urban living experience. With east-facing views out to the nature reserve hills and conveniently located opposite a light rail stop, where you are only a 20min light rail commute to the City.
Step inside to explore an inviting open-plan living area that effortlessly integrates a galley-style kitchen, meals, and living room. The kitchen is perfect for daily life with an electric oven, cooktop, dishwasher, and exquisite stone benchtops, elevating your cooking and entertaining experience.
One of the highlights of this apartment is the expansive balcony. This outdoor haven is perfect for morning coffees in the winter sun, hosting gatherings, or simply enjoying the views. Cafe blinds have been installed on the balcony giving an extension to your winter living space.
The main bedroom includes built-in robes, and direct access to your private balcony. The second bedroom with an internal window is ideal as a home office or hosting overnight guests.
Stay comfortable throughout the seasons with the reverse cycle air conditioning unit in the living room, providing cooling in summer and heating in winter. There is an allocated car space outdoors and a storage cage located in the basement.
Whether you're a first-time buyer, an astute investor, or simply seeking an upgrade, this property promises it all. Don't miss the chance to embrace a contemporary lifestyle.
Key Features:
Light filled open plan living
Modern kitchen with electric cooking
East-facing balcony with nice views
Main bedroom with built-in robes
2nd bedroom or home office
European Laundry
Split system heating & cooling
Cafe blinds installed on balcony
Car space and storage cage
Access to the community garden
Adjacent light rail stop
20min light rail commute to City centre
100metre walk to light rail stop
1km walk to Franklin Woolworths
1.9km walk to Gungahlin town centre
Living size: 61m2
Balcony size: 14m2
Year built: 2017
EER: 6
Outgoings
Body Corp: $744.60 per quarter
Rates: $1,661.34 per annum
Land Tax: $1,535 per annum (if tenanted)
Read MoreStep inside to explore an inviting open-plan living area that effortlessly integrates a galley-style kitchen, meals, and living room. The kitchen is perfect for daily life with an electric oven, cooktop, dishwasher, and exquisite stone benchtops, elevating your cooking and entertaining experience.
One of the highlights of this apartment is the expansive balcony. This outdoor haven is perfect for morning coffees in the winter sun, hosting gatherings, or simply enjoying the views. Cafe blinds have been installed on the balcony giving an extension to your winter living space.
The main bedroom includes built-in robes, and direct access to your private balcony. The second bedroom with an internal window is ideal as a home office or hosting overnight guests.
Stay comfortable throughout the seasons with the reverse cycle air conditioning unit in the living room, providing cooling in summer and heating in winter. There is an allocated car space outdoors and a storage cage located in the basement.
Whether you're a first-time buyer, an astute investor, or simply seeking an upgrade, this property promises it all. Don't miss the chance to embrace a contemporary lifestyle.
Key Features:
Light filled open plan living
Modern kitchen with electric cooking
East-facing balcony with nice views
Main bedroom with built-in robes
2nd bedroom or home office
European Laundry
Split system heating & cooling
Cafe blinds installed on balcony
Car space and storage cage
Access to the community garden
Adjacent light rail stop
20min light rail commute to City centre
100metre walk to light rail stop
1km walk to Franklin Woolworths
1.9km walk to Gungahlin town centre
Living size: 61m2
Balcony size: 14m2
Year built: 2017
EER: 6
Outgoings
Body Corp: $744.60 per quarter
Rates: $1,661.34 per annum
Land Tax: $1,535 per annum (if tenanted)
Inspect
Contact agent
Listing agents
This sophisticated 1-bedroom apartment with a study is strategically located for the ultimate urban living experience. With east-facing views out to the nature reserve hills and conveniently located opposite a light rail stop, where you are only a 20min light rail commute to the City.
Step inside to explore an inviting open-plan living area that effortlessly integrates a galley-style kitchen, meals, and living room. The kitchen is perfect for daily life with an electric oven, cooktop, dishwasher, and exquisite stone benchtops, elevating your cooking and entertaining experience.
One of the highlights of this apartment is the expansive balcony. This outdoor haven is perfect for morning coffees in the winter sun, hosting gatherings, or simply enjoying the views. Cafe blinds have been installed on the balcony giving an extension to your winter living space.
The main bedroom includes built-in robes, and direct access to your private balcony. The second bedroom with an internal window is ideal as a home office or hosting overnight guests.
Stay comfortable throughout the seasons with the reverse cycle air conditioning unit in the living room, providing cooling in summer and heating in winter. There is an allocated car space outdoors and a storage cage located in the basement.
Whether you're a first-time buyer, an astute investor, or simply seeking an upgrade, this property promises it all. Don't miss the chance to embrace a contemporary lifestyle.
Key Features:
Light filled open plan living
Modern kitchen with electric cooking
East-facing balcony with nice views
Main bedroom with built-in robes
2nd bedroom or home office
European Laundry
Split system heating & cooling
Cafe blinds installed on balcony
Car space and storage cage
Access to the community garden
Adjacent light rail stop
20min light rail commute to City centre
100metre walk to light rail stop
1km walk to Franklin Woolworths
1.9km walk to Gungahlin town centre
Living size: 61m2
Balcony size: 14m2
Year built: 2017
EER: 6
Outgoings
Body Corp: $744.60 per quarter
Rates: $1,661.34 per annum
Land Tax: $1,535 per annum (if tenanted)
Read MoreStep inside to explore an inviting open-plan living area that effortlessly integrates a galley-style kitchen, meals, and living room. The kitchen is perfect for daily life with an electric oven, cooktop, dishwasher, and exquisite stone benchtops, elevating your cooking and entertaining experience.
One of the highlights of this apartment is the expansive balcony. This outdoor haven is perfect for morning coffees in the winter sun, hosting gatherings, or simply enjoying the views. Cafe blinds have been installed on the balcony giving an extension to your winter living space.
The main bedroom includes built-in robes, and direct access to your private balcony. The second bedroom with an internal window is ideal as a home office or hosting overnight guests.
Stay comfortable throughout the seasons with the reverse cycle air conditioning unit in the living room, providing cooling in summer and heating in winter. There is an allocated car space outdoors and a storage cage located in the basement.
Whether you're a first-time buyer, an astute investor, or simply seeking an upgrade, this property promises it all. Don't miss the chance to embrace a contemporary lifestyle.
Key Features:
Light filled open plan living
Modern kitchen with electric cooking
East-facing balcony with nice views
Main bedroom with built-in robes
2nd bedroom or home office
European Laundry
Split system heating & cooling
Cafe blinds installed on balcony
Car space and storage cage
Access to the community garden
Adjacent light rail stop
20min light rail commute to City centre
100metre walk to light rail stop
1km walk to Franklin Woolworths
1.9km walk to Gungahlin town centre
Living size: 61m2
Balcony size: 14m2
Year built: 2017
EER: 6
Outgoings
Body Corp: $744.60 per quarter
Rates: $1,661.34 per annum
Land Tax: $1,535 per annum (if tenanted)
Location
104/230 Flemington Road
Harrison ACT 2914
Details
2
1
1
EER: 6.0
Apartment
Sold
Building size: | 61 sqm (approx) |
This sophisticated 1-bedroom apartment with a study is strategically located for the ultimate urban living experience. With east-facing views out to the nature reserve hills and conveniently located opposite a light rail stop, where you are only a 20min light rail commute to the City.
Step inside to explore an inviting open-plan living area that effortlessly integrates a galley-style kitchen, meals, and living room. The kitchen is perfect for daily life with an electric oven, cooktop, dishwasher, and exquisite stone benchtops, elevating your cooking and entertaining experience.
One of the highlights of this apartment is the expansive balcony. This outdoor haven is perfect for morning coffees in the winter sun, hosting gatherings, or simply enjoying the views. Cafe blinds have been installed on the balcony giving an extension to your winter living space.
The main bedroom includes built-in robes, and direct access to your private balcony. The second bedroom with an internal window is ideal as a home office or hosting overnight guests.
Stay comfortable throughout the seasons with the reverse cycle air conditioning unit in the living room, providing cooling in summer and heating in winter. There is an allocated car space outdoors and a storage cage located in the basement.
Whether you're a first-time buyer, an astute investor, or simply seeking an upgrade, this property promises it all. Don't miss the chance to embrace a contemporary lifestyle.
Key Features:
Light filled open plan living
Modern kitchen with electric cooking
East-facing balcony with nice views
Main bedroom with built-in robes
2nd bedroom or home office
European Laundry
Split system heating & cooling
Cafe blinds installed on balcony
Car space and storage cage
Access to the community garden
Adjacent light rail stop
20min light rail commute to City centre
100metre walk to light rail stop
1km walk to Franklin Woolworths
1.9km walk to Gungahlin town centre
Living size: 61m2
Balcony size: 14m2
Year built: 2017
EER: 6
Outgoings
Body Corp: $744.60 per quarter
Rates: $1,661.34 per annum
Land Tax: $1,535 per annum (if tenanted)
Read MoreStep inside to explore an inviting open-plan living area that effortlessly integrates a galley-style kitchen, meals, and living room. The kitchen is perfect for daily life with an electric oven, cooktop, dishwasher, and exquisite stone benchtops, elevating your cooking and entertaining experience.
One of the highlights of this apartment is the expansive balcony. This outdoor haven is perfect for morning coffees in the winter sun, hosting gatherings, or simply enjoying the views. Cafe blinds have been installed on the balcony giving an extension to your winter living space.
The main bedroom includes built-in robes, and direct access to your private balcony. The second bedroom with an internal window is ideal as a home office or hosting overnight guests.
Stay comfortable throughout the seasons with the reverse cycle air conditioning unit in the living room, providing cooling in summer and heating in winter. There is an allocated car space outdoors and a storage cage located in the basement.
Whether you're a first-time buyer, an astute investor, or simply seeking an upgrade, this property promises it all. Don't miss the chance to embrace a contemporary lifestyle.
Key Features:
Light filled open plan living
Modern kitchen with electric cooking
East-facing balcony with nice views
Main bedroom with built-in robes
2nd bedroom or home office
European Laundry
Split system heating & cooling
Cafe blinds installed on balcony
Car space and storage cage
Access to the community garden
Adjacent light rail stop
20min light rail commute to City centre
100metre walk to light rail stop
1km walk to Franklin Woolworths
1.9km walk to Gungahlin town centre
Living size: 61m2
Balcony size: 14m2
Year built: 2017
EER: 6
Outgoings
Body Corp: $744.60 per quarter
Rates: $1,661.34 per annum
Land Tax: $1,535 per annum (if tenanted)
Inspect
Contact agent


