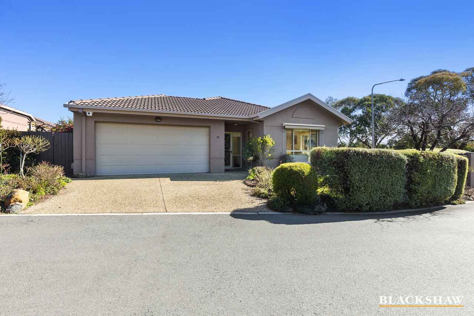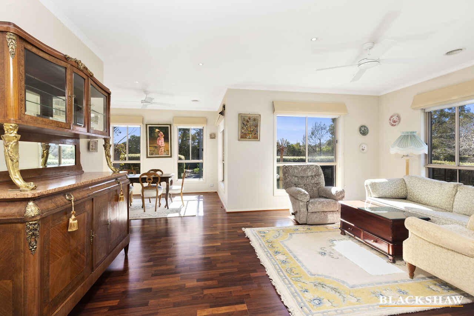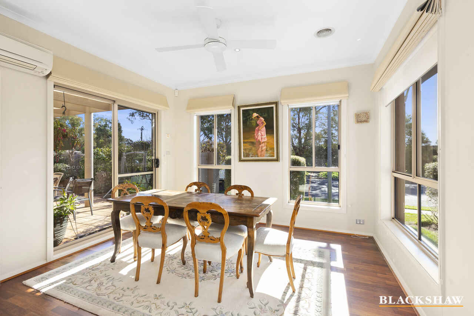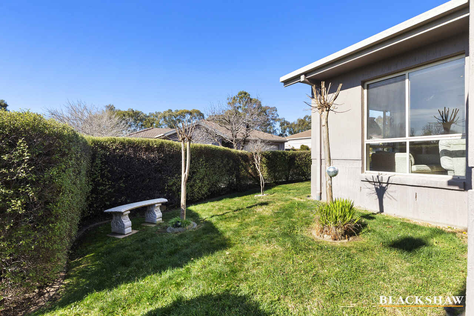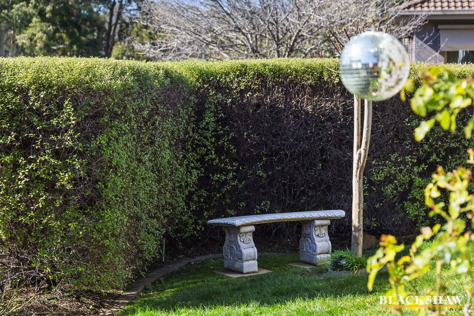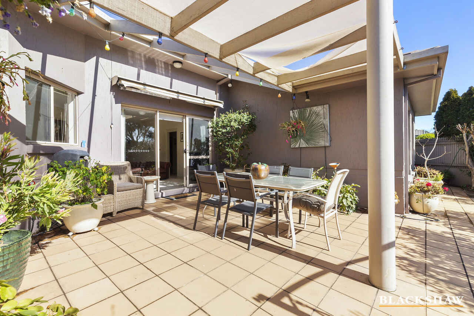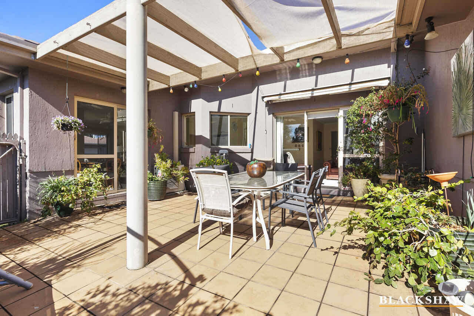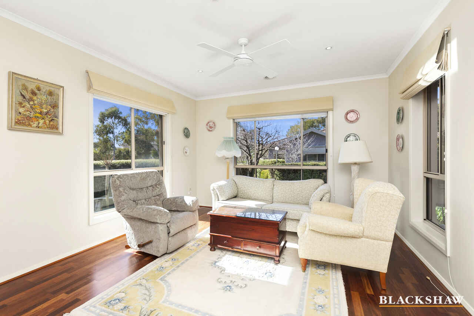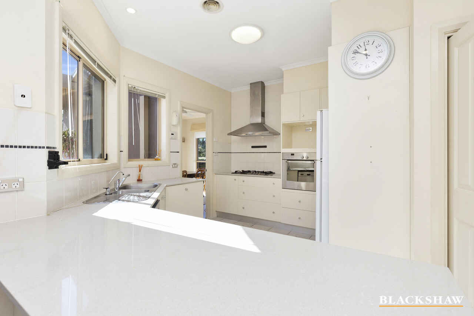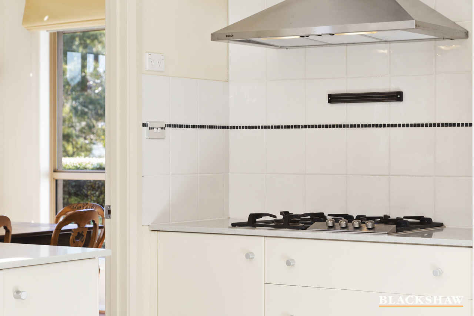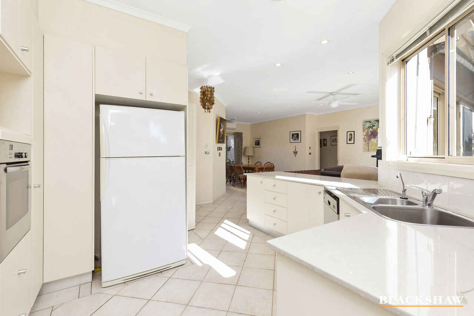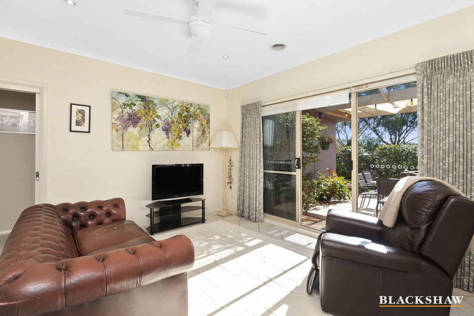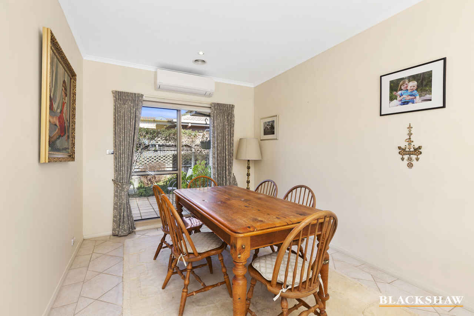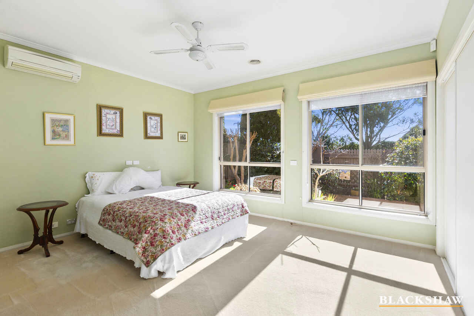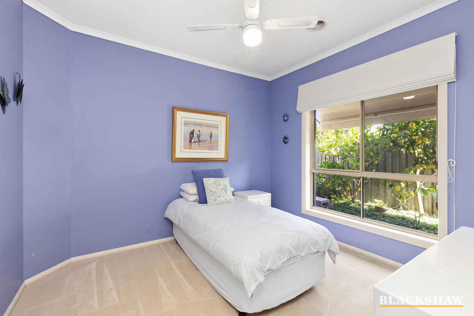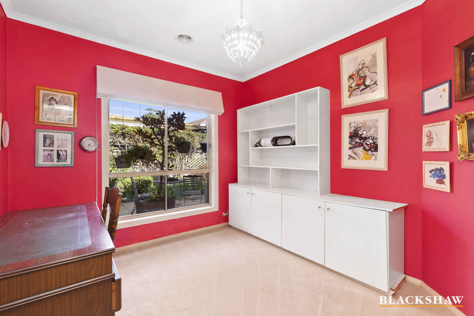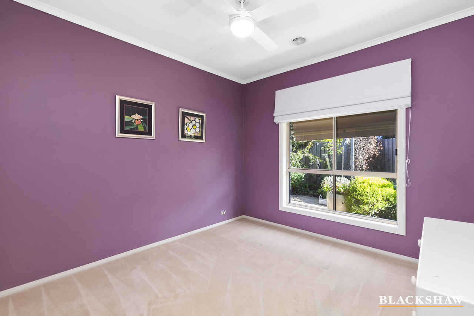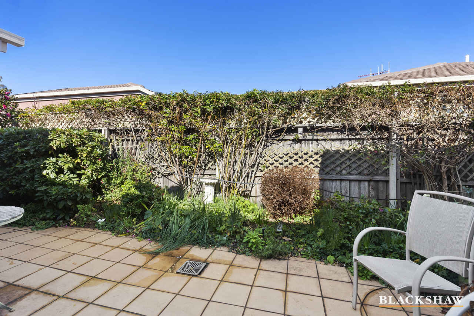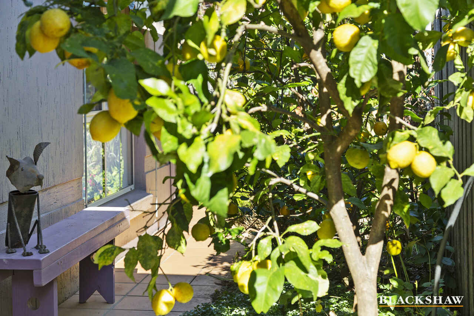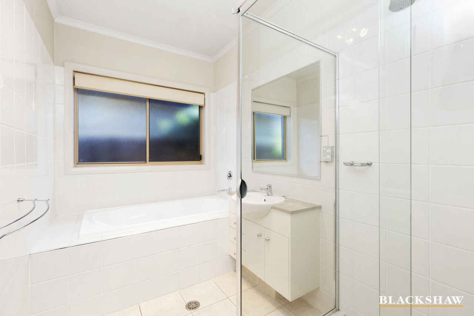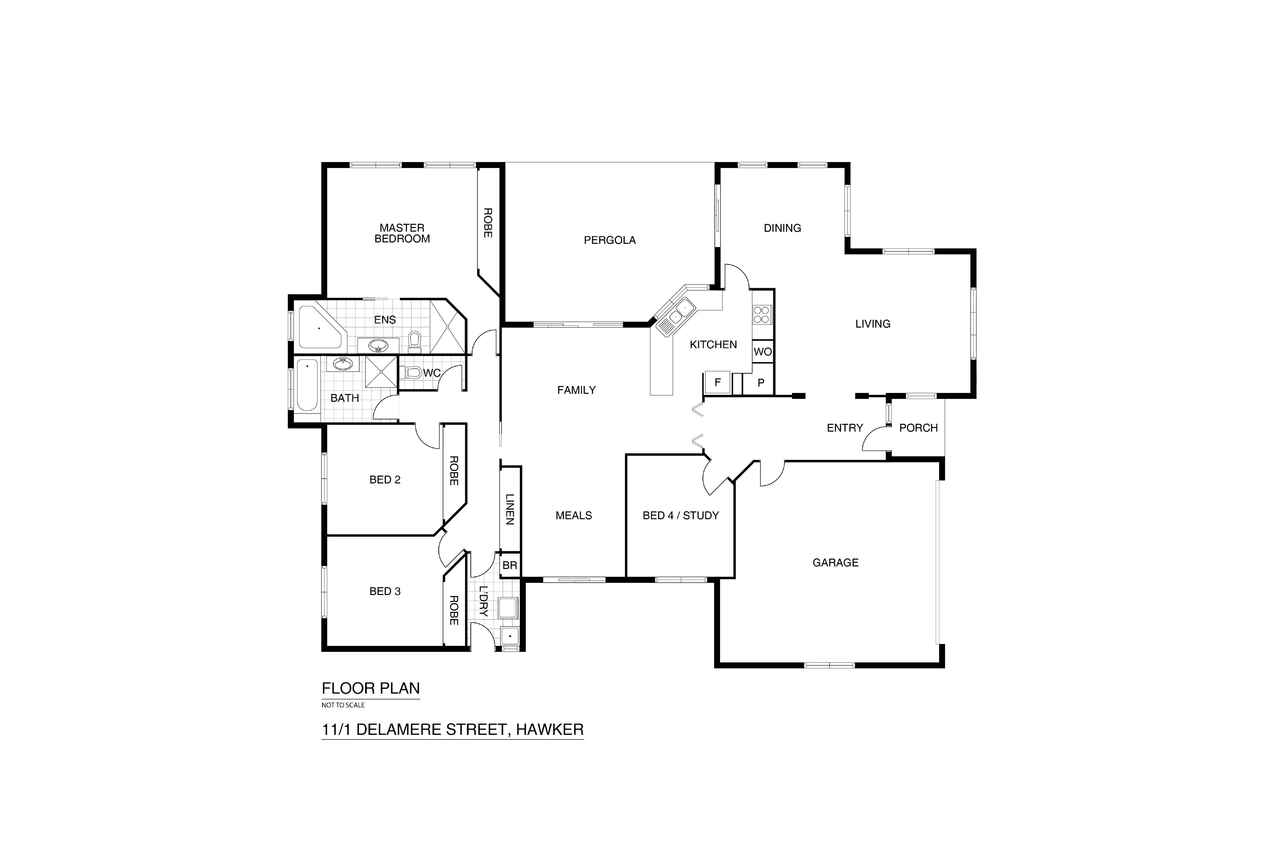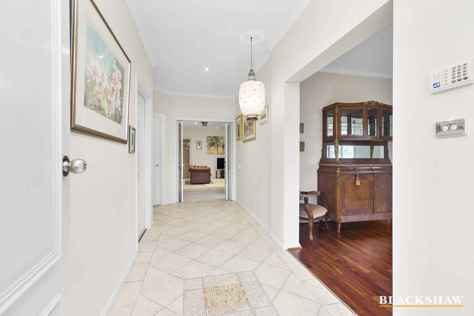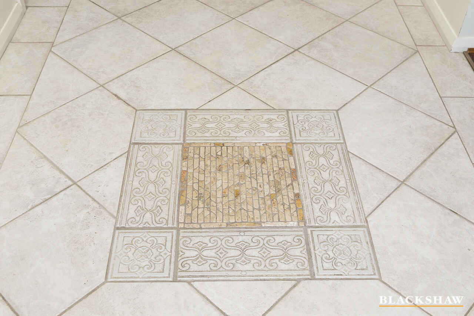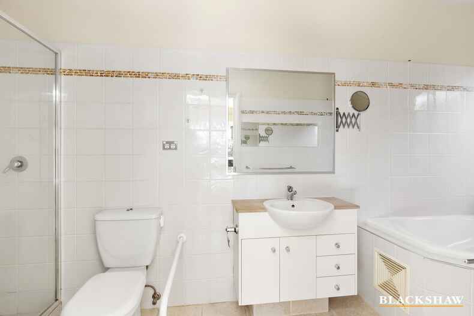Humble Hawker Home
Sold
Location
11/1 Delamere Street
Hawker ACT 2614
Details
4
2
2
EER: 5.0
Townhouse
$802,500
Building size: | 191 sqm (approx) |
Situated in a highly sought-after complex in Hawker, is this single level, freestanding townhouse that offers an impressive 191m2 of living space.
High ceilings and wide-open living spaces allow natural light to effortlessly flow throughout this functional home. The ideally designed floor plan is sure to captivate those looking for large, segregated living areas, including the spacious formal lounge, dining room and open family and meals area.
Connecting all the living areas together is the well-equipped kitchen that is enhanced with quality stainless steel Bosch appliances, plus plenty of bench and storage space.
All bedrooms are great in size, while bedrooms 1, 2 and 3 all include built-in robes. The main bedroom also includes an ensuite with a spa bath, and the main bathroom plus separate toilet services the remaining bedrooms.
Completing this ideal home is the double garage with internal access, family sized laundry with access to rear yard, ducted gas heating and 2 reverse cycle air conditioning units.
Just moments to Hawker's playing fields and surrounded by local schools catering for all age groups. A short stroll to Hawker's shopping district with the convenience of Woolworths, cafes, butcher and pharmacy, while only a short drive away from Jamison Plaza and Westfield Belconnen.
Features:
- Living: 191.69m2 Garage: 40m2
- Body Corporate $814 per quarter
- 2.7m high ceilings
- Security alarm system
- Formal lounge and dining room with air conditioning
- Open family and meals area
- Kitchen with plenty of bench and storage space
- Stainless steel dishwasher
- Stainless steel Bosch oven
- Stainless steel Bosch 4 burner gas cooktop
- Main bedroom wall to wall built-in robe and air conditioning
- Ensuite with spa bath
- Bedroom 2 and 3 with ceiling fans and built-in robes
- Bedroom 4/study
- Main bathroom with separate toilet
- Family sized laundry with access to the rear
- Large linen cupboards
- Automatic double garage with internal access
- Bosch Instantaneous hot water system
- Gate access to rear yard
- Mature fruit trees
- Neat and tidy complex with visitor parking
Read MoreHigh ceilings and wide-open living spaces allow natural light to effortlessly flow throughout this functional home. The ideally designed floor plan is sure to captivate those looking for large, segregated living areas, including the spacious formal lounge, dining room and open family and meals area.
Connecting all the living areas together is the well-equipped kitchen that is enhanced with quality stainless steel Bosch appliances, plus plenty of bench and storage space.
All bedrooms are great in size, while bedrooms 1, 2 and 3 all include built-in robes. The main bedroom also includes an ensuite with a spa bath, and the main bathroom plus separate toilet services the remaining bedrooms.
Completing this ideal home is the double garage with internal access, family sized laundry with access to rear yard, ducted gas heating and 2 reverse cycle air conditioning units.
Just moments to Hawker's playing fields and surrounded by local schools catering for all age groups. A short stroll to Hawker's shopping district with the convenience of Woolworths, cafes, butcher and pharmacy, while only a short drive away from Jamison Plaza and Westfield Belconnen.
Features:
- Living: 191.69m2 Garage: 40m2
- Body Corporate $814 per quarter
- 2.7m high ceilings
- Security alarm system
- Formal lounge and dining room with air conditioning
- Open family and meals area
- Kitchen with plenty of bench and storage space
- Stainless steel dishwasher
- Stainless steel Bosch oven
- Stainless steel Bosch 4 burner gas cooktop
- Main bedroom wall to wall built-in robe and air conditioning
- Ensuite with spa bath
- Bedroom 2 and 3 with ceiling fans and built-in robes
- Bedroom 4/study
- Main bathroom with separate toilet
- Family sized laundry with access to the rear
- Large linen cupboards
- Automatic double garage with internal access
- Bosch Instantaneous hot water system
- Gate access to rear yard
- Mature fruit trees
- Neat and tidy complex with visitor parking
Inspect
Contact agent
Listing agent
Situated in a highly sought-after complex in Hawker, is this single level, freestanding townhouse that offers an impressive 191m2 of living space.
High ceilings and wide-open living spaces allow natural light to effortlessly flow throughout this functional home. The ideally designed floor plan is sure to captivate those looking for large, segregated living areas, including the spacious formal lounge, dining room and open family and meals area.
Connecting all the living areas together is the well-equipped kitchen that is enhanced with quality stainless steel Bosch appliances, plus plenty of bench and storage space.
All bedrooms are great in size, while bedrooms 1, 2 and 3 all include built-in robes. The main bedroom also includes an ensuite with a spa bath, and the main bathroom plus separate toilet services the remaining bedrooms.
Completing this ideal home is the double garage with internal access, family sized laundry with access to rear yard, ducted gas heating and 2 reverse cycle air conditioning units.
Just moments to Hawker's playing fields and surrounded by local schools catering for all age groups. A short stroll to Hawker's shopping district with the convenience of Woolworths, cafes, butcher and pharmacy, while only a short drive away from Jamison Plaza and Westfield Belconnen.
Features:
- Living: 191.69m2 Garage: 40m2
- Body Corporate $814 per quarter
- 2.7m high ceilings
- Security alarm system
- Formal lounge and dining room with air conditioning
- Open family and meals area
- Kitchen with plenty of bench and storage space
- Stainless steel dishwasher
- Stainless steel Bosch oven
- Stainless steel Bosch 4 burner gas cooktop
- Main bedroom wall to wall built-in robe and air conditioning
- Ensuite with spa bath
- Bedroom 2 and 3 with ceiling fans and built-in robes
- Bedroom 4/study
- Main bathroom with separate toilet
- Family sized laundry with access to the rear
- Large linen cupboards
- Automatic double garage with internal access
- Bosch Instantaneous hot water system
- Gate access to rear yard
- Mature fruit trees
- Neat and tidy complex with visitor parking
Read MoreHigh ceilings and wide-open living spaces allow natural light to effortlessly flow throughout this functional home. The ideally designed floor plan is sure to captivate those looking for large, segregated living areas, including the spacious formal lounge, dining room and open family and meals area.
Connecting all the living areas together is the well-equipped kitchen that is enhanced with quality stainless steel Bosch appliances, plus plenty of bench and storage space.
All bedrooms are great in size, while bedrooms 1, 2 and 3 all include built-in robes. The main bedroom also includes an ensuite with a spa bath, and the main bathroom plus separate toilet services the remaining bedrooms.
Completing this ideal home is the double garage with internal access, family sized laundry with access to rear yard, ducted gas heating and 2 reverse cycle air conditioning units.
Just moments to Hawker's playing fields and surrounded by local schools catering for all age groups. A short stroll to Hawker's shopping district with the convenience of Woolworths, cafes, butcher and pharmacy, while only a short drive away from Jamison Plaza and Westfield Belconnen.
Features:
- Living: 191.69m2 Garage: 40m2
- Body Corporate $814 per quarter
- 2.7m high ceilings
- Security alarm system
- Formal lounge and dining room with air conditioning
- Open family and meals area
- Kitchen with plenty of bench and storage space
- Stainless steel dishwasher
- Stainless steel Bosch oven
- Stainless steel Bosch 4 burner gas cooktop
- Main bedroom wall to wall built-in robe and air conditioning
- Ensuite with spa bath
- Bedroom 2 and 3 with ceiling fans and built-in robes
- Bedroom 4/study
- Main bathroom with separate toilet
- Family sized laundry with access to the rear
- Large linen cupboards
- Automatic double garage with internal access
- Bosch Instantaneous hot water system
- Gate access to rear yard
- Mature fruit trees
- Neat and tidy complex with visitor parking
Location
11/1 Delamere Street
Hawker ACT 2614
Details
4
2
2
EER: 5.0
Townhouse
$802,500
Building size: | 191 sqm (approx) |
Situated in a highly sought-after complex in Hawker, is this single level, freestanding townhouse that offers an impressive 191m2 of living space.
High ceilings and wide-open living spaces allow natural light to effortlessly flow throughout this functional home. The ideally designed floor plan is sure to captivate those looking for large, segregated living areas, including the spacious formal lounge, dining room and open family and meals area.
Connecting all the living areas together is the well-equipped kitchen that is enhanced with quality stainless steel Bosch appliances, plus plenty of bench and storage space.
All bedrooms are great in size, while bedrooms 1, 2 and 3 all include built-in robes. The main bedroom also includes an ensuite with a spa bath, and the main bathroom plus separate toilet services the remaining bedrooms.
Completing this ideal home is the double garage with internal access, family sized laundry with access to rear yard, ducted gas heating and 2 reverse cycle air conditioning units.
Just moments to Hawker's playing fields and surrounded by local schools catering for all age groups. A short stroll to Hawker's shopping district with the convenience of Woolworths, cafes, butcher and pharmacy, while only a short drive away from Jamison Plaza and Westfield Belconnen.
Features:
- Living: 191.69m2 Garage: 40m2
- Body Corporate $814 per quarter
- 2.7m high ceilings
- Security alarm system
- Formal lounge and dining room with air conditioning
- Open family and meals area
- Kitchen with plenty of bench and storage space
- Stainless steel dishwasher
- Stainless steel Bosch oven
- Stainless steel Bosch 4 burner gas cooktop
- Main bedroom wall to wall built-in robe and air conditioning
- Ensuite with spa bath
- Bedroom 2 and 3 with ceiling fans and built-in robes
- Bedroom 4/study
- Main bathroom with separate toilet
- Family sized laundry with access to the rear
- Large linen cupboards
- Automatic double garage with internal access
- Bosch Instantaneous hot water system
- Gate access to rear yard
- Mature fruit trees
- Neat and tidy complex with visitor parking
Read MoreHigh ceilings and wide-open living spaces allow natural light to effortlessly flow throughout this functional home. The ideally designed floor plan is sure to captivate those looking for large, segregated living areas, including the spacious formal lounge, dining room and open family and meals area.
Connecting all the living areas together is the well-equipped kitchen that is enhanced with quality stainless steel Bosch appliances, plus plenty of bench and storage space.
All bedrooms are great in size, while bedrooms 1, 2 and 3 all include built-in robes. The main bedroom also includes an ensuite with a spa bath, and the main bathroom plus separate toilet services the remaining bedrooms.
Completing this ideal home is the double garage with internal access, family sized laundry with access to rear yard, ducted gas heating and 2 reverse cycle air conditioning units.
Just moments to Hawker's playing fields and surrounded by local schools catering for all age groups. A short stroll to Hawker's shopping district with the convenience of Woolworths, cafes, butcher and pharmacy, while only a short drive away from Jamison Plaza and Westfield Belconnen.
Features:
- Living: 191.69m2 Garage: 40m2
- Body Corporate $814 per quarter
- 2.7m high ceilings
- Security alarm system
- Formal lounge and dining room with air conditioning
- Open family and meals area
- Kitchen with plenty of bench and storage space
- Stainless steel dishwasher
- Stainless steel Bosch oven
- Stainless steel Bosch 4 burner gas cooktop
- Main bedroom wall to wall built-in robe and air conditioning
- Ensuite with spa bath
- Bedroom 2 and 3 with ceiling fans and built-in robes
- Bedroom 4/study
- Main bathroom with separate toilet
- Family sized laundry with access to the rear
- Large linen cupboards
- Automatic double garage with internal access
- Bosch Instantaneous hot water system
- Gate access to rear yard
- Mature fruit trees
- Neat and tidy complex with visitor parking
Inspect
Contact agent


