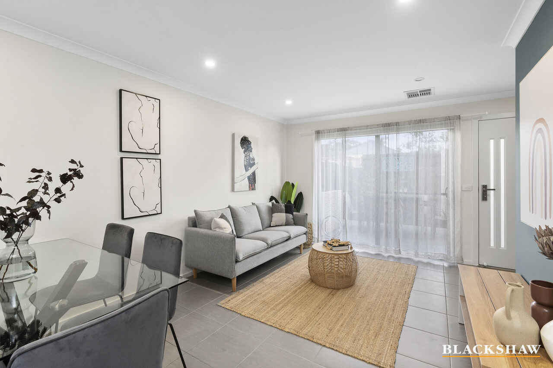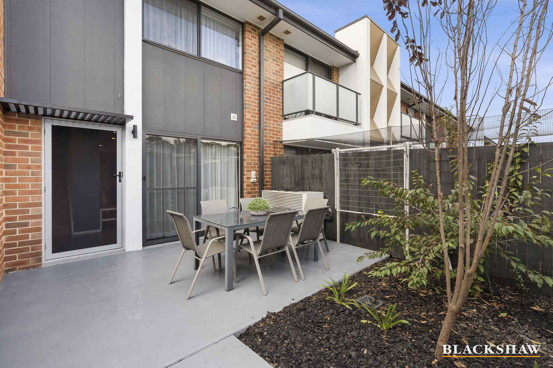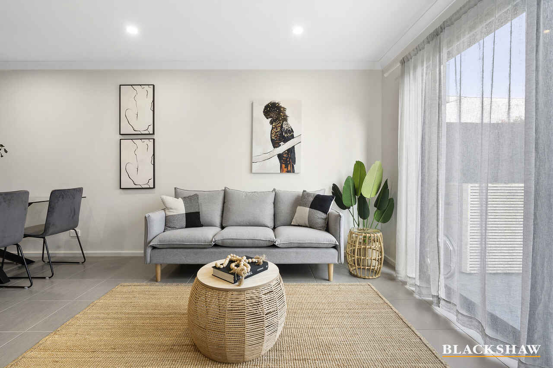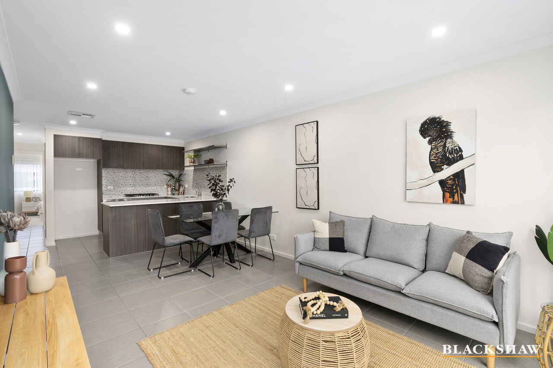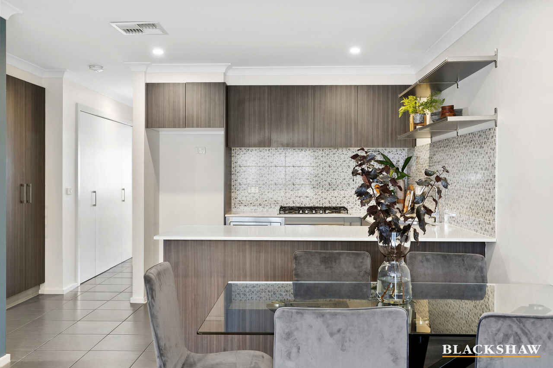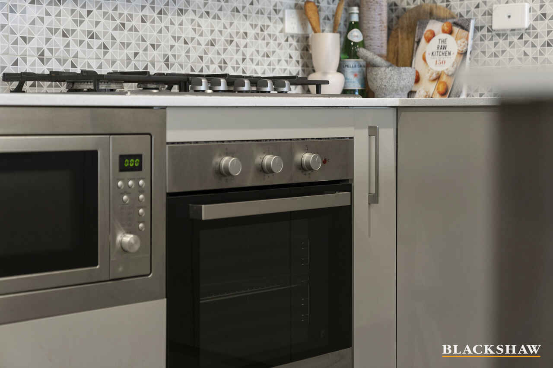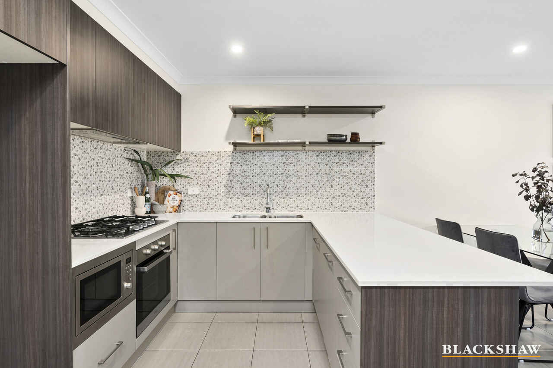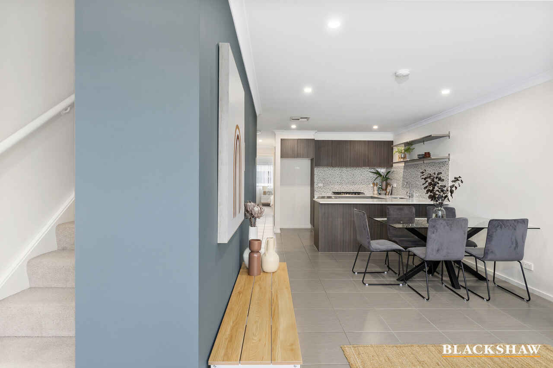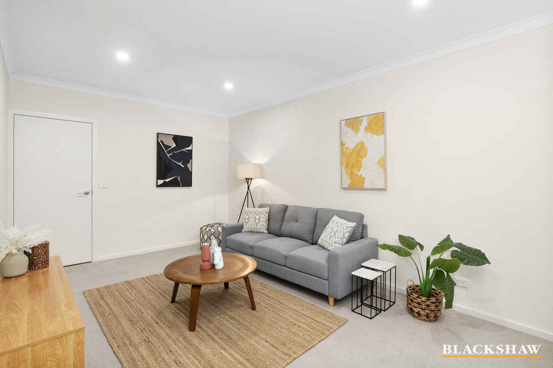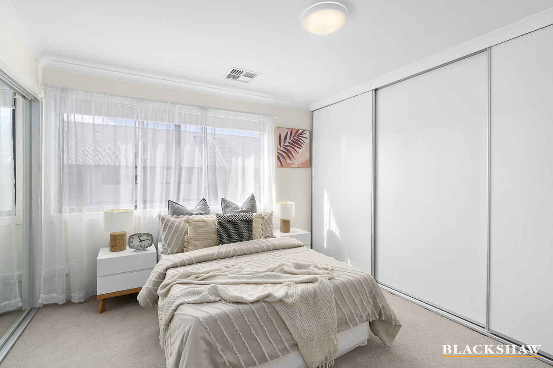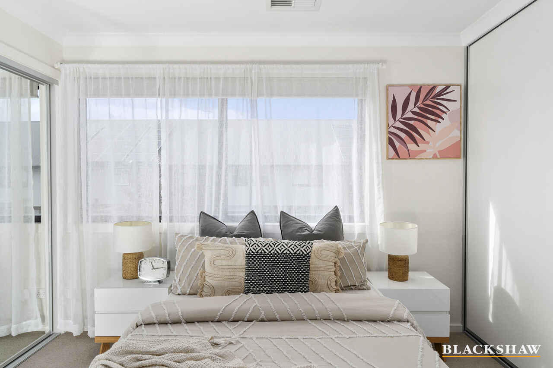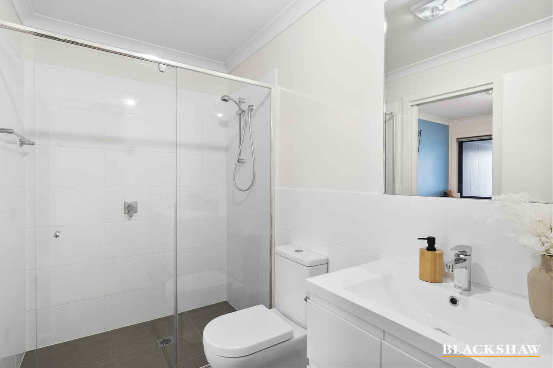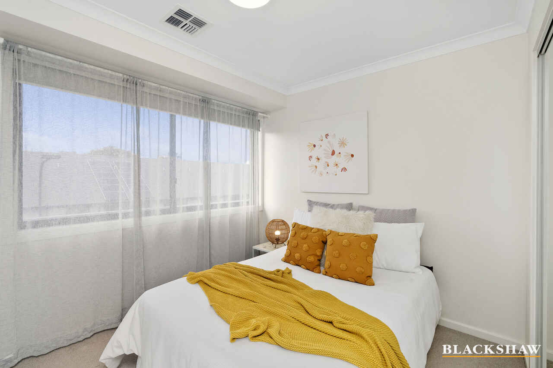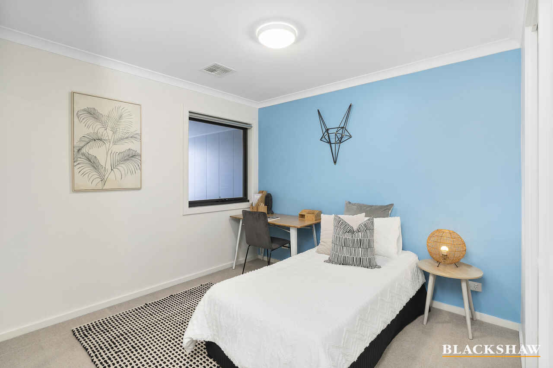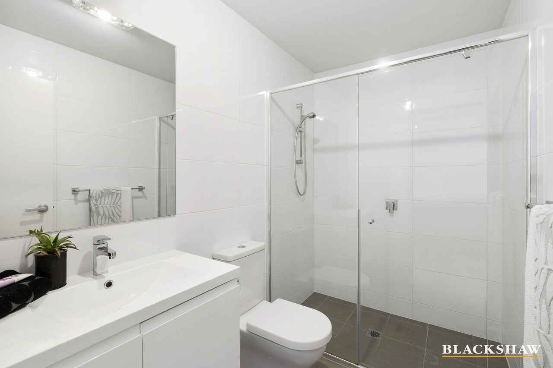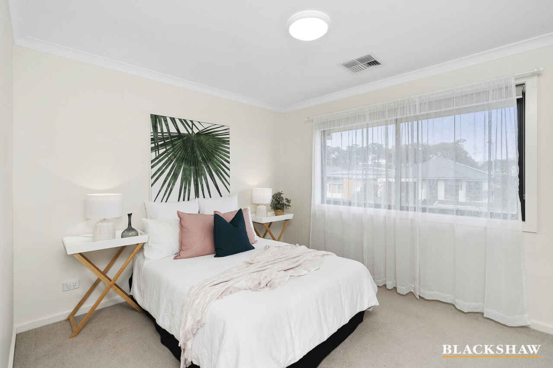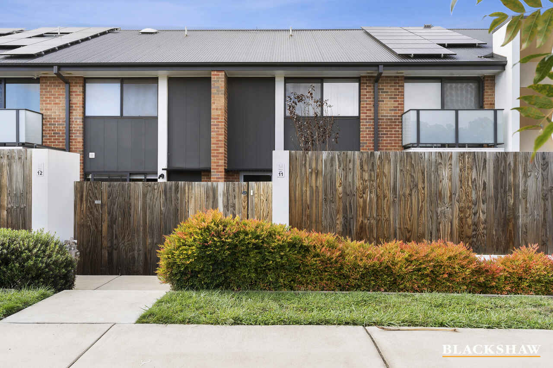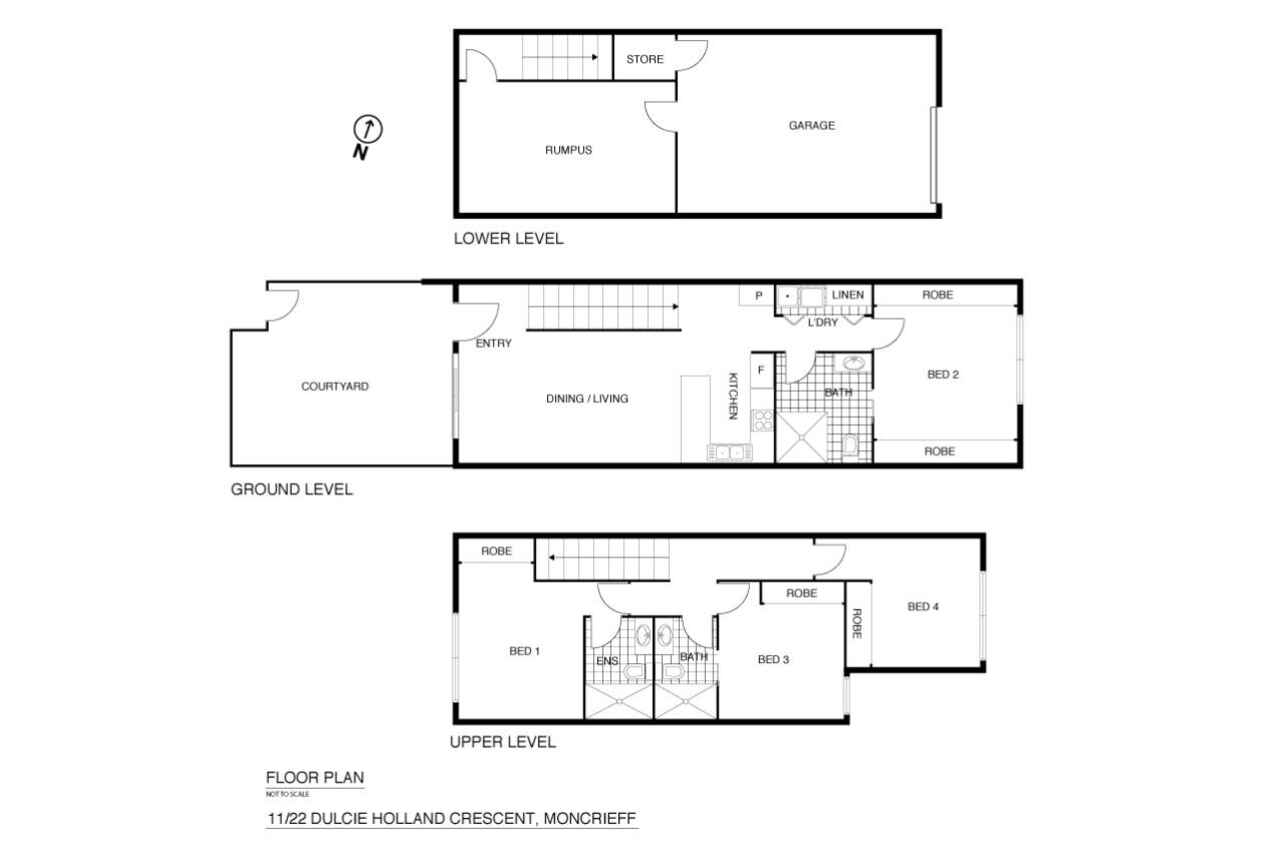Family home in a family friendly location!
Sold
Location
11/22 Dulcie Holland Crescent
Moncrieff ACT 2914
Details
4
3
1
EER: 6.0
House
$800,000
Building size: | 186 sqm (approx) |
Situated close to schools, parks and public transport this well presented and flexibly designed home is a must to inspect!
This 4 bedroom, 3 bathroom contemporary style townhouse has a versatile design which offers you both a ground floor and first floor main bedroom both with ensuites, perfect for the extended family members.
The central kitchen features stone benchtop, stainless steel appliances with integrated dishwasher and microwave. This overlooks the open plan living/dining area which opens out to the private sunny courtyard. The unique design of this home sees the conversion of the second car space in the garage,
providing extensive storage and space for tinkering in the oversize single car garage, as well as the bonus of a large rumpus room, giving you another living space for the kids to play or even a home office.
The kids will enjoy several parks and playgrounds only a few minutes walk away as well as an easy walk to the local primary school and public transport with links to the Gungahlin Town Centre.
This well maintained home will provide you with versatile family living and is also located in an ideal family friendly suburb where you will feel at home.
Features
Two main bedrooms both with ensuites
All four bedrooms with built in robes
Central family bathroom
Light filled open plan living room
Kitchen with stone benchtops
Stainless steel appliances, integrated microwave and dishwasher
Downstairs rumpus room
European laundry including washing machine
Ducted heating and cooling
Oversized single garage and storage space
300 metres walk to public transport
350 metres walk to playground
500 metres walk to local primary school
2.5kms to Amaroo Shops
Living size: 127m2
Garage size (inc rumpus): 59m2
Courtyard size: 29m2
Body corp: $605qtr
Rates: $540qtr
Read MoreThis 4 bedroom, 3 bathroom contemporary style townhouse has a versatile design which offers you both a ground floor and first floor main bedroom both with ensuites, perfect for the extended family members.
The central kitchen features stone benchtop, stainless steel appliances with integrated dishwasher and microwave. This overlooks the open plan living/dining area which opens out to the private sunny courtyard. The unique design of this home sees the conversion of the second car space in the garage,
providing extensive storage and space for tinkering in the oversize single car garage, as well as the bonus of a large rumpus room, giving you another living space for the kids to play or even a home office.
The kids will enjoy several parks and playgrounds only a few minutes walk away as well as an easy walk to the local primary school and public transport with links to the Gungahlin Town Centre.
This well maintained home will provide you with versatile family living and is also located in an ideal family friendly suburb where you will feel at home.
Features
Two main bedrooms both with ensuites
All four bedrooms with built in robes
Central family bathroom
Light filled open plan living room
Kitchen with stone benchtops
Stainless steel appliances, integrated microwave and dishwasher
Downstairs rumpus room
European laundry including washing machine
Ducted heating and cooling
Oversized single garage and storage space
300 metres walk to public transport
350 metres walk to playground
500 metres walk to local primary school
2.5kms to Amaroo Shops
Living size: 127m2
Garage size (inc rumpus): 59m2
Courtyard size: 29m2
Body corp: $605qtr
Rates: $540qtr
Inspect
Contact agent
Listing agent
Situated close to schools, parks and public transport this well presented and flexibly designed home is a must to inspect!
This 4 bedroom, 3 bathroom contemporary style townhouse has a versatile design which offers you both a ground floor and first floor main bedroom both with ensuites, perfect for the extended family members.
The central kitchen features stone benchtop, stainless steel appliances with integrated dishwasher and microwave. This overlooks the open plan living/dining area which opens out to the private sunny courtyard. The unique design of this home sees the conversion of the second car space in the garage,
providing extensive storage and space for tinkering in the oversize single car garage, as well as the bonus of a large rumpus room, giving you another living space for the kids to play or even a home office.
The kids will enjoy several parks and playgrounds only a few minutes walk away as well as an easy walk to the local primary school and public transport with links to the Gungahlin Town Centre.
This well maintained home will provide you with versatile family living and is also located in an ideal family friendly suburb where you will feel at home.
Features
Two main bedrooms both with ensuites
All four bedrooms with built in robes
Central family bathroom
Light filled open plan living room
Kitchen with stone benchtops
Stainless steel appliances, integrated microwave and dishwasher
Downstairs rumpus room
European laundry including washing machine
Ducted heating and cooling
Oversized single garage and storage space
300 metres walk to public transport
350 metres walk to playground
500 metres walk to local primary school
2.5kms to Amaroo Shops
Living size: 127m2
Garage size (inc rumpus): 59m2
Courtyard size: 29m2
Body corp: $605qtr
Rates: $540qtr
Read MoreThis 4 bedroom, 3 bathroom contemporary style townhouse has a versatile design which offers you both a ground floor and first floor main bedroom both with ensuites, perfect for the extended family members.
The central kitchen features stone benchtop, stainless steel appliances with integrated dishwasher and microwave. This overlooks the open plan living/dining area which opens out to the private sunny courtyard. The unique design of this home sees the conversion of the second car space in the garage,
providing extensive storage and space for tinkering in the oversize single car garage, as well as the bonus of a large rumpus room, giving you another living space for the kids to play or even a home office.
The kids will enjoy several parks and playgrounds only a few minutes walk away as well as an easy walk to the local primary school and public transport with links to the Gungahlin Town Centre.
This well maintained home will provide you with versatile family living and is also located in an ideal family friendly suburb where you will feel at home.
Features
Two main bedrooms both with ensuites
All four bedrooms with built in robes
Central family bathroom
Light filled open plan living room
Kitchen with stone benchtops
Stainless steel appliances, integrated microwave and dishwasher
Downstairs rumpus room
European laundry including washing machine
Ducted heating and cooling
Oversized single garage and storage space
300 metres walk to public transport
350 metres walk to playground
500 metres walk to local primary school
2.5kms to Amaroo Shops
Living size: 127m2
Garage size (inc rumpus): 59m2
Courtyard size: 29m2
Body corp: $605qtr
Rates: $540qtr
Location
11/22 Dulcie Holland Crescent
Moncrieff ACT 2914
Details
4
3
1
EER: 6.0
House
$800,000
Building size: | 186 sqm (approx) |
Situated close to schools, parks and public transport this well presented and flexibly designed home is a must to inspect!
This 4 bedroom, 3 bathroom contemporary style townhouse has a versatile design which offers you both a ground floor and first floor main bedroom both with ensuites, perfect for the extended family members.
The central kitchen features stone benchtop, stainless steel appliances with integrated dishwasher and microwave. This overlooks the open plan living/dining area which opens out to the private sunny courtyard. The unique design of this home sees the conversion of the second car space in the garage,
providing extensive storage and space for tinkering in the oversize single car garage, as well as the bonus of a large rumpus room, giving you another living space for the kids to play or even a home office.
The kids will enjoy several parks and playgrounds only a few minutes walk away as well as an easy walk to the local primary school and public transport with links to the Gungahlin Town Centre.
This well maintained home will provide you with versatile family living and is also located in an ideal family friendly suburb where you will feel at home.
Features
Two main bedrooms both with ensuites
All four bedrooms with built in robes
Central family bathroom
Light filled open plan living room
Kitchen with stone benchtops
Stainless steel appliances, integrated microwave and dishwasher
Downstairs rumpus room
European laundry including washing machine
Ducted heating and cooling
Oversized single garage and storage space
300 metres walk to public transport
350 metres walk to playground
500 metres walk to local primary school
2.5kms to Amaroo Shops
Living size: 127m2
Garage size (inc rumpus): 59m2
Courtyard size: 29m2
Body corp: $605qtr
Rates: $540qtr
Read MoreThis 4 bedroom, 3 bathroom contemporary style townhouse has a versatile design which offers you both a ground floor and first floor main bedroom both with ensuites, perfect for the extended family members.
The central kitchen features stone benchtop, stainless steel appliances with integrated dishwasher and microwave. This overlooks the open plan living/dining area which opens out to the private sunny courtyard. The unique design of this home sees the conversion of the second car space in the garage,
providing extensive storage and space for tinkering in the oversize single car garage, as well as the bonus of a large rumpus room, giving you another living space for the kids to play or even a home office.
The kids will enjoy several parks and playgrounds only a few minutes walk away as well as an easy walk to the local primary school and public transport with links to the Gungahlin Town Centre.
This well maintained home will provide you with versatile family living and is also located in an ideal family friendly suburb where you will feel at home.
Features
Two main bedrooms both with ensuites
All four bedrooms with built in robes
Central family bathroom
Light filled open plan living room
Kitchen with stone benchtops
Stainless steel appliances, integrated microwave and dishwasher
Downstairs rumpus room
European laundry including washing machine
Ducted heating and cooling
Oversized single garage and storage space
300 metres walk to public transport
350 metres walk to playground
500 metres walk to local primary school
2.5kms to Amaroo Shops
Living size: 127m2
Garage size (inc rumpus): 59m2
Courtyard size: 29m2
Body corp: $605qtr
Rates: $540qtr
Inspect
Contact agent


