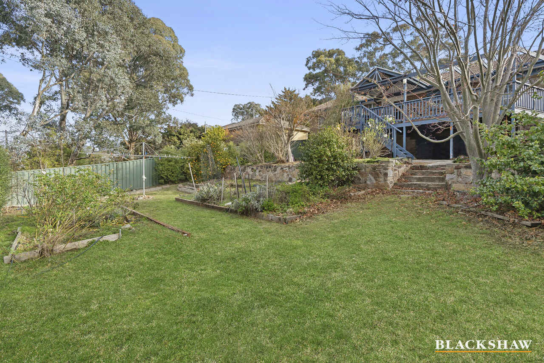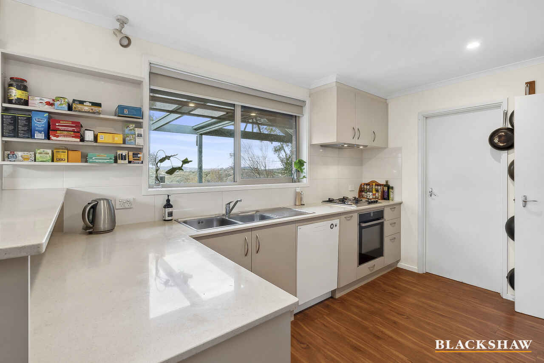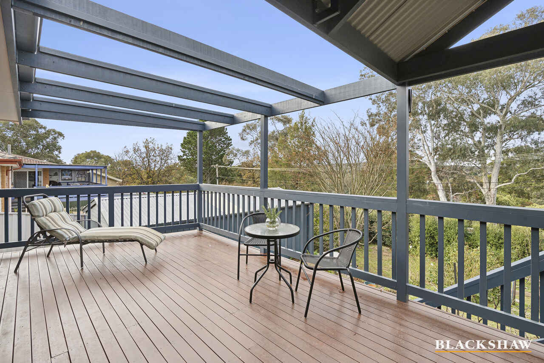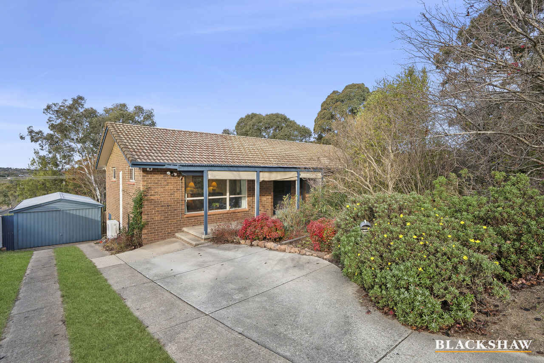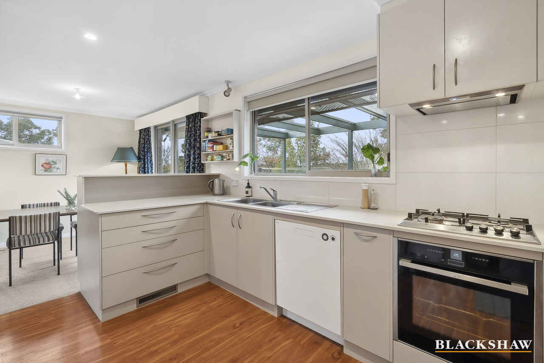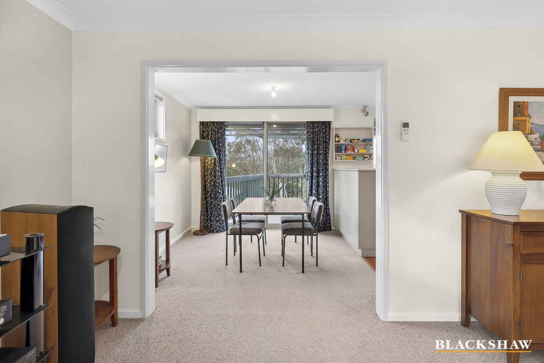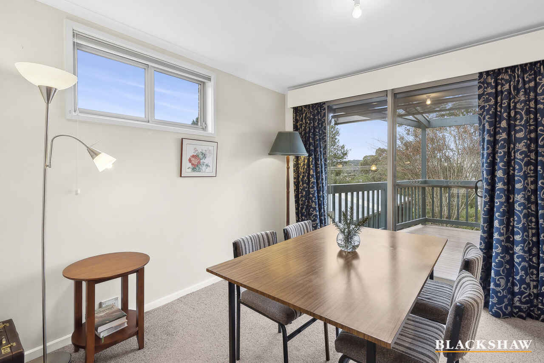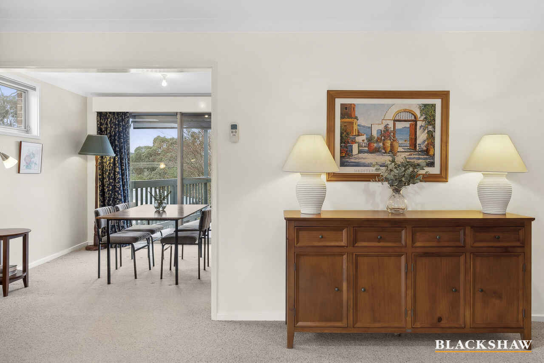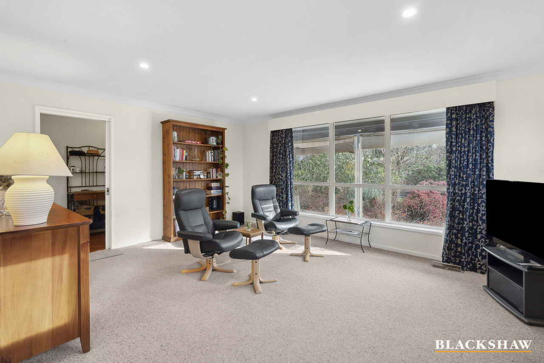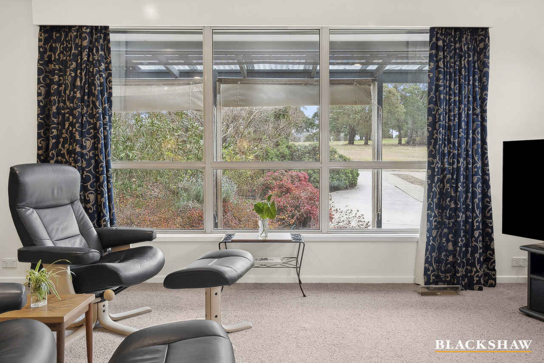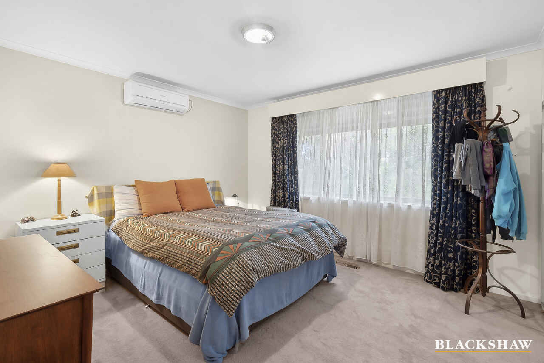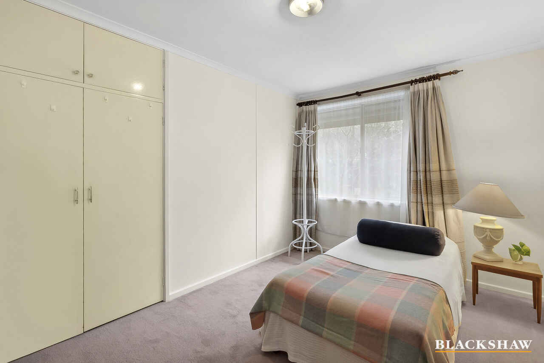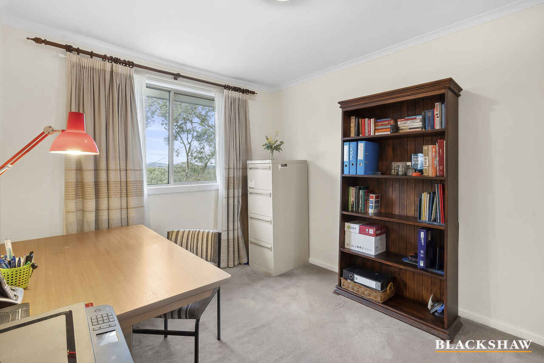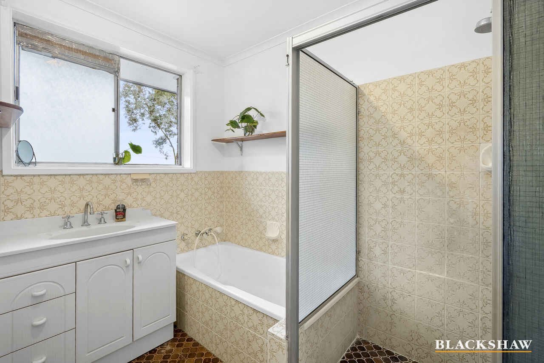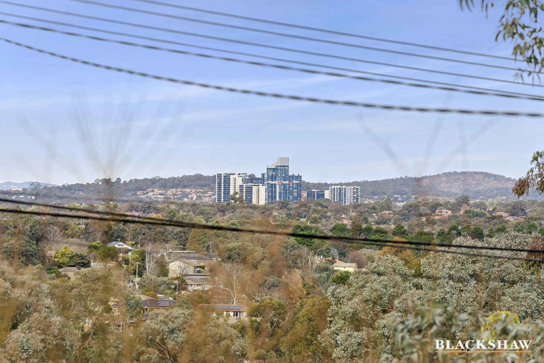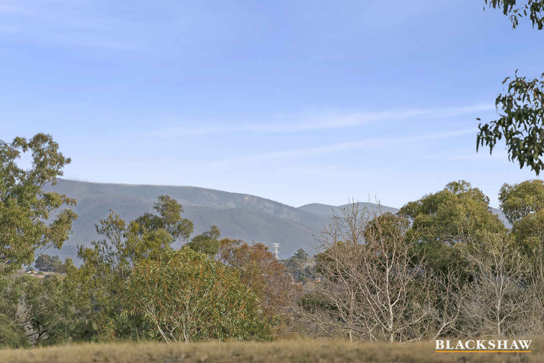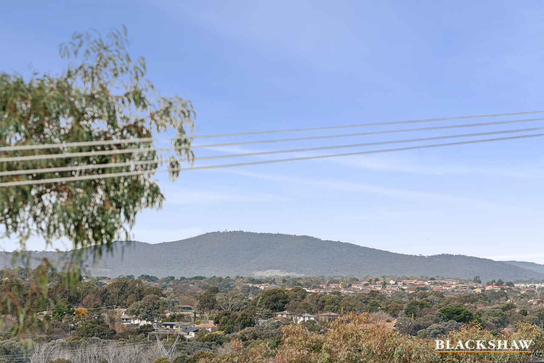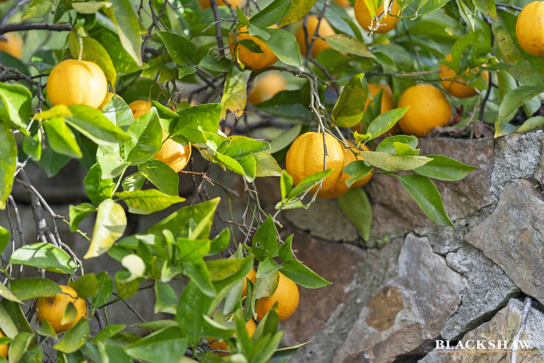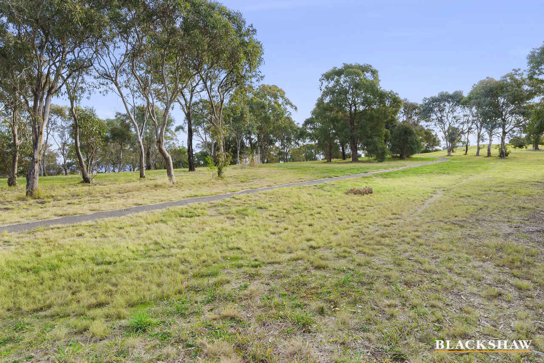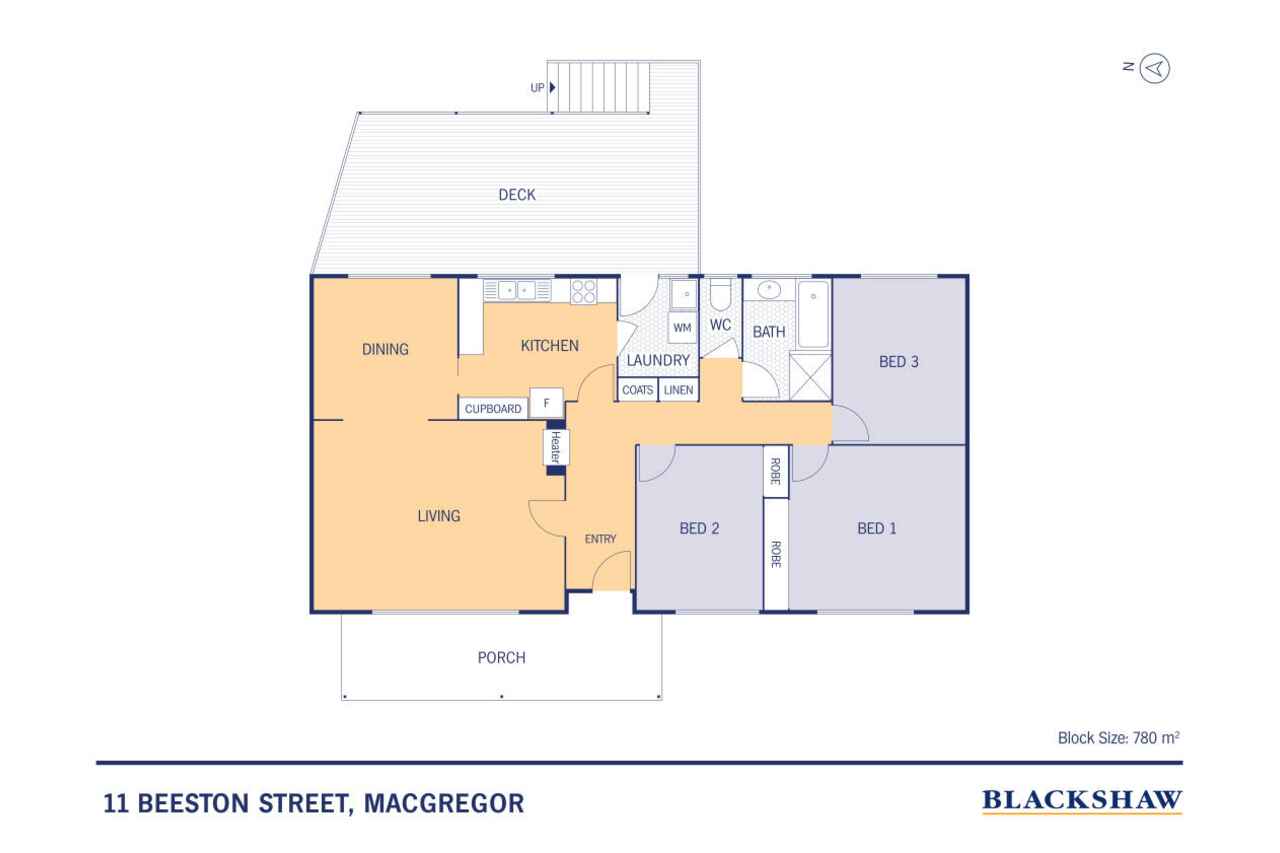Sold Prior to Auction!
Sold
Location
11 Beeston Street
Macgregor ACT 2615
Details
3
1
1
EER: 6.0
House
Auction Saturday, 6 Jul 11:00 AM On site
Land area: | 780 sqm (approx) |
Building size: | 112 sqm (approx) |
A Warm Family Home with Front & Rear Views!
This home has been loved for over 30 years by it's current owner and now is time for new owners to make it their own.
The renovated kitchen features contemporary finishes and views out from the kitchen window making everyday tasks like doing the dishes a pleasurable experience which are also enjoyed from the dining room.
The three well-appointed bedrooms provide ample space for rest and relaxation, each designed to capture natural light and offer a peaceful retreat from the hustle and bustle of daily life. The bedrooms share a functional bathroom.
The owner has made upgrades to the home such as double glazing in the living room windows, the addition of two higher windows and additional insulation added inside the living room walls, resulting in a high-energy efficient rating of 6.
Outside, the expansive yard presents endless opportunities for gardening enthusiasts or those looking to expand the property. Imagine building on this lovely home to create your dream family residence, complete with all the space you desire.
Don't miss this rare opportunity to own a beautifully upgraded home in one of Macgregor's most sought-after locations.
Features
Outstanding views from the kitchen, dining and back deck
Modern updated kitchen
Living room with views over the reserve
Three bedrooms with built-in robes
Entertaining deck, perfect for morning coffee
Double glazing has been installed in selected living room windows
Additional insulation was added to the living and dining room walls
Ducted gas heating
Split system in lounge and main bedroom
External blinds on the front of the home
Oversized single garage
Insulation Vale Ceilings : R7
Living size: 115.38m2
Garage size: 29.20m2
Land size: 780m2
Year built: 1974
Rates: $3,130 (2023)
UV: $548,000 (2023)
Land tax: $5,380 (2023 if tenanted)
Read MoreThis home has been loved for over 30 years by it's current owner and now is time for new owners to make it their own.
The renovated kitchen features contemporary finishes and views out from the kitchen window making everyday tasks like doing the dishes a pleasurable experience which are also enjoyed from the dining room.
The three well-appointed bedrooms provide ample space for rest and relaxation, each designed to capture natural light and offer a peaceful retreat from the hustle and bustle of daily life. The bedrooms share a functional bathroom.
The owner has made upgrades to the home such as double glazing in the living room windows, the addition of two higher windows and additional insulation added inside the living room walls, resulting in a high-energy efficient rating of 6.
Outside, the expansive yard presents endless opportunities for gardening enthusiasts or those looking to expand the property. Imagine building on this lovely home to create your dream family residence, complete with all the space you desire.
Don't miss this rare opportunity to own a beautifully upgraded home in one of Macgregor's most sought-after locations.
Features
Outstanding views from the kitchen, dining and back deck
Modern updated kitchen
Living room with views over the reserve
Three bedrooms with built-in robes
Entertaining deck, perfect for morning coffee
Double glazing has been installed in selected living room windows
Additional insulation was added to the living and dining room walls
Ducted gas heating
Split system in lounge and main bedroom
External blinds on the front of the home
Oversized single garage
Insulation Vale Ceilings : R7
Living size: 115.38m2
Garage size: 29.20m2
Land size: 780m2
Year built: 1974
Rates: $3,130 (2023)
UV: $548,000 (2023)
Land tax: $5,380 (2023 if tenanted)
Inspect
Contact agent
Listing agents
A Warm Family Home with Front & Rear Views!
This home has been loved for over 30 years by it's current owner and now is time for new owners to make it their own.
The renovated kitchen features contemporary finishes and views out from the kitchen window making everyday tasks like doing the dishes a pleasurable experience which are also enjoyed from the dining room.
The three well-appointed bedrooms provide ample space for rest and relaxation, each designed to capture natural light and offer a peaceful retreat from the hustle and bustle of daily life. The bedrooms share a functional bathroom.
The owner has made upgrades to the home such as double glazing in the living room windows, the addition of two higher windows and additional insulation added inside the living room walls, resulting in a high-energy efficient rating of 6.
Outside, the expansive yard presents endless opportunities for gardening enthusiasts or those looking to expand the property. Imagine building on this lovely home to create your dream family residence, complete with all the space you desire.
Don't miss this rare opportunity to own a beautifully upgraded home in one of Macgregor's most sought-after locations.
Features
Outstanding views from the kitchen, dining and back deck
Modern updated kitchen
Living room with views over the reserve
Three bedrooms with built-in robes
Entertaining deck, perfect for morning coffee
Double glazing has been installed in selected living room windows
Additional insulation was added to the living and dining room walls
Ducted gas heating
Split system in lounge and main bedroom
External blinds on the front of the home
Oversized single garage
Insulation Vale Ceilings : R7
Living size: 115.38m2
Garage size: 29.20m2
Land size: 780m2
Year built: 1974
Rates: $3,130 (2023)
UV: $548,000 (2023)
Land tax: $5,380 (2023 if tenanted)
Read MoreThis home has been loved for over 30 years by it's current owner and now is time for new owners to make it their own.
The renovated kitchen features contemporary finishes and views out from the kitchen window making everyday tasks like doing the dishes a pleasurable experience which are also enjoyed from the dining room.
The three well-appointed bedrooms provide ample space for rest and relaxation, each designed to capture natural light and offer a peaceful retreat from the hustle and bustle of daily life. The bedrooms share a functional bathroom.
The owner has made upgrades to the home such as double glazing in the living room windows, the addition of two higher windows and additional insulation added inside the living room walls, resulting in a high-energy efficient rating of 6.
Outside, the expansive yard presents endless opportunities for gardening enthusiasts or those looking to expand the property. Imagine building on this lovely home to create your dream family residence, complete with all the space you desire.
Don't miss this rare opportunity to own a beautifully upgraded home in one of Macgregor's most sought-after locations.
Features
Outstanding views from the kitchen, dining and back deck
Modern updated kitchen
Living room with views over the reserve
Three bedrooms with built-in robes
Entertaining deck, perfect for morning coffee
Double glazing has been installed in selected living room windows
Additional insulation was added to the living and dining room walls
Ducted gas heating
Split system in lounge and main bedroom
External blinds on the front of the home
Oversized single garage
Insulation Vale Ceilings : R7
Living size: 115.38m2
Garage size: 29.20m2
Land size: 780m2
Year built: 1974
Rates: $3,130 (2023)
UV: $548,000 (2023)
Land tax: $5,380 (2023 if tenanted)
Location
11 Beeston Street
Macgregor ACT 2615
Details
3
1
1
EER: 6.0
House
Auction Saturday, 6 Jul 11:00 AM On site
Land area: | 780 sqm (approx) |
Building size: | 112 sqm (approx) |
A Warm Family Home with Front & Rear Views!
This home has been loved for over 30 years by it's current owner and now is time for new owners to make it their own.
The renovated kitchen features contemporary finishes and views out from the kitchen window making everyday tasks like doing the dishes a pleasurable experience which are also enjoyed from the dining room.
The three well-appointed bedrooms provide ample space for rest and relaxation, each designed to capture natural light and offer a peaceful retreat from the hustle and bustle of daily life. The bedrooms share a functional bathroom.
The owner has made upgrades to the home such as double glazing in the living room windows, the addition of two higher windows and additional insulation added inside the living room walls, resulting in a high-energy efficient rating of 6.
Outside, the expansive yard presents endless opportunities for gardening enthusiasts or those looking to expand the property. Imagine building on this lovely home to create your dream family residence, complete with all the space you desire.
Don't miss this rare opportunity to own a beautifully upgraded home in one of Macgregor's most sought-after locations.
Features
Outstanding views from the kitchen, dining and back deck
Modern updated kitchen
Living room with views over the reserve
Three bedrooms with built-in robes
Entertaining deck, perfect for morning coffee
Double glazing has been installed in selected living room windows
Additional insulation was added to the living and dining room walls
Ducted gas heating
Split system in lounge and main bedroom
External blinds on the front of the home
Oversized single garage
Insulation Vale Ceilings : R7
Living size: 115.38m2
Garage size: 29.20m2
Land size: 780m2
Year built: 1974
Rates: $3,130 (2023)
UV: $548,000 (2023)
Land tax: $5,380 (2023 if tenanted)
Read MoreThis home has been loved for over 30 years by it's current owner and now is time for new owners to make it their own.
The renovated kitchen features contemporary finishes and views out from the kitchen window making everyday tasks like doing the dishes a pleasurable experience which are also enjoyed from the dining room.
The three well-appointed bedrooms provide ample space for rest and relaxation, each designed to capture natural light and offer a peaceful retreat from the hustle and bustle of daily life. The bedrooms share a functional bathroom.
The owner has made upgrades to the home such as double glazing in the living room windows, the addition of two higher windows and additional insulation added inside the living room walls, resulting in a high-energy efficient rating of 6.
Outside, the expansive yard presents endless opportunities for gardening enthusiasts or those looking to expand the property. Imagine building on this lovely home to create your dream family residence, complete with all the space you desire.
Don't miss this rare opportunity to own a beautifully upgraded home in one of Macgregor's most sought-after locations.
Features
Outstanding views from the kitchen, dining and back deck
Modern updated kitchen
Living room with views over the reserve
Three bedrooms with built-in robes
Entertaining deck, perfect for morning coffee
Double glazing has been installed in selected living room windows
Additional insulation was added to the living and dining room walls
Ducted gas heating
Split system in lounge and main bedroom
External blinds on the front of the home
Oversized single garage
Insulation Vale Ceilings : R7
Living size: 115.38m2
Garage size: 29.20m2
Land size: 780m2
Year built: 1974
Rates: $3,130 (2023)
UV: $548,000 (2023)
Land tax: $5,380 (2023 if tenanted)
Inspect
Contact agent


