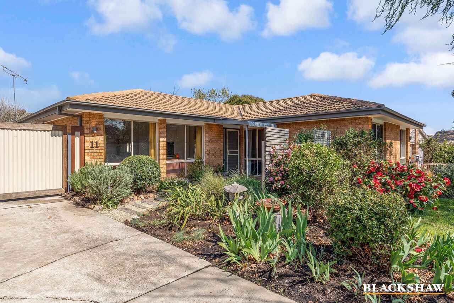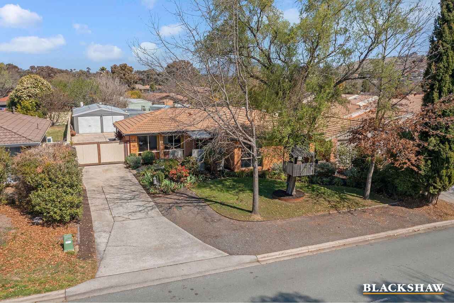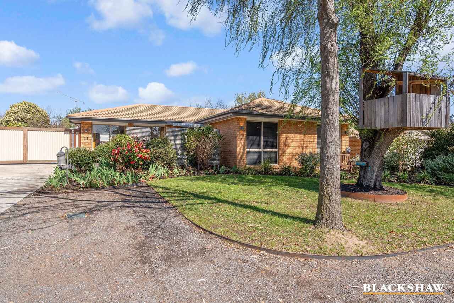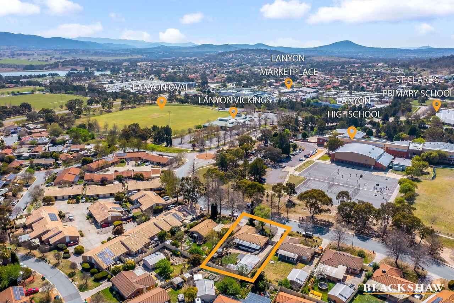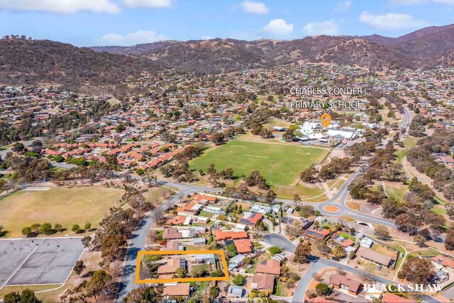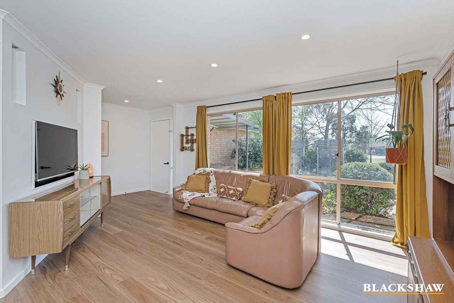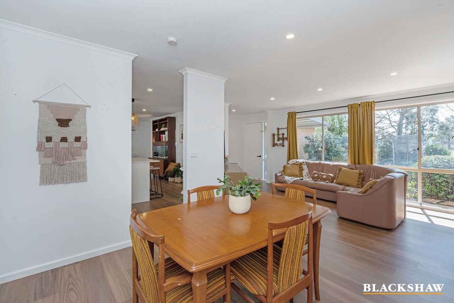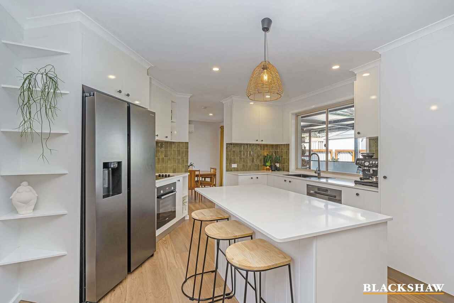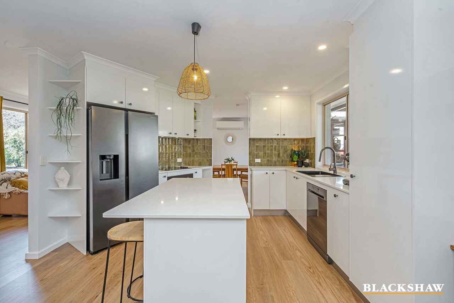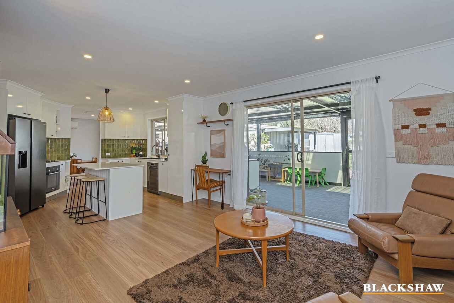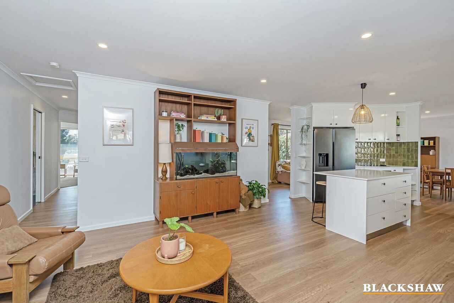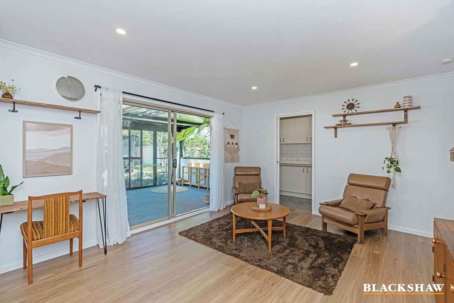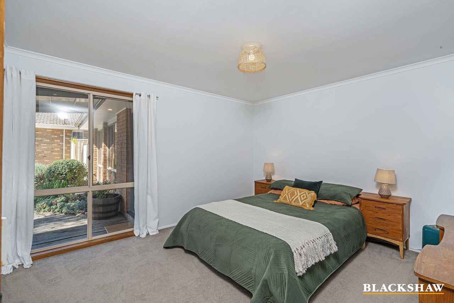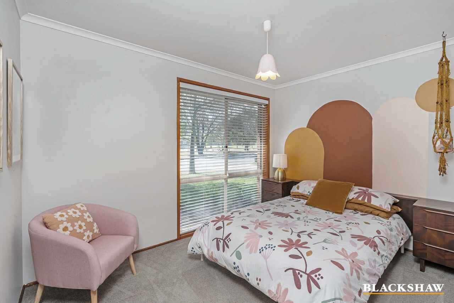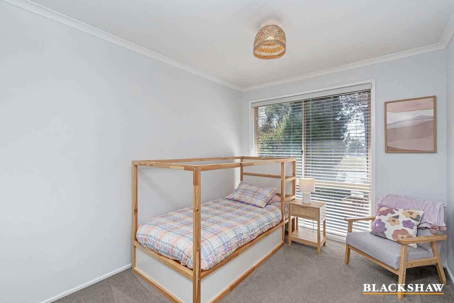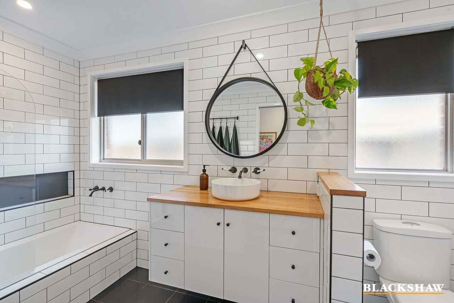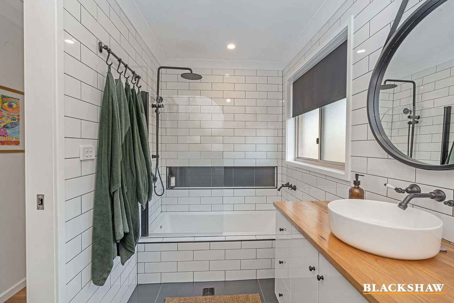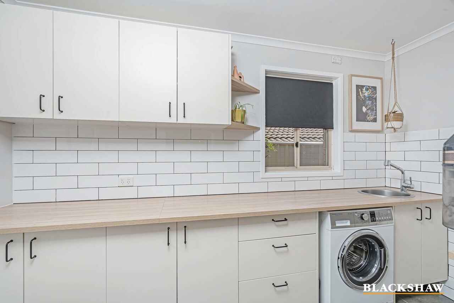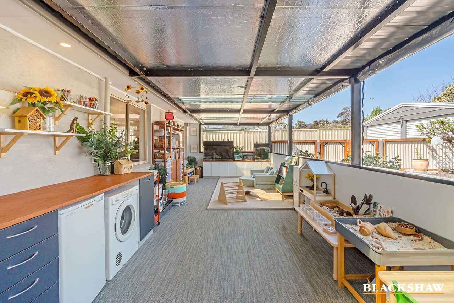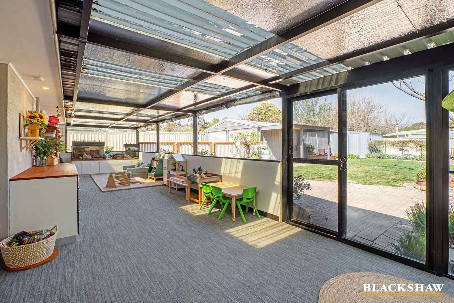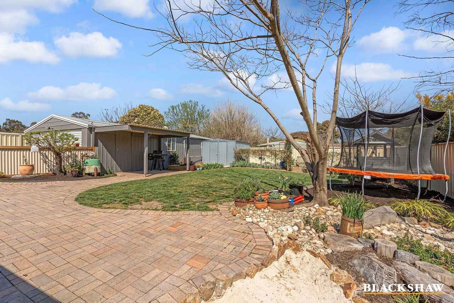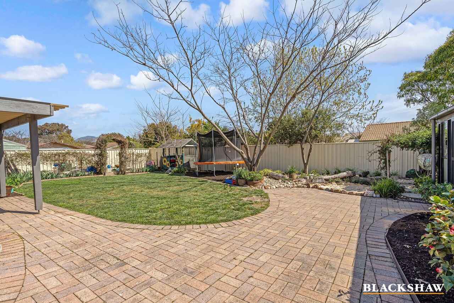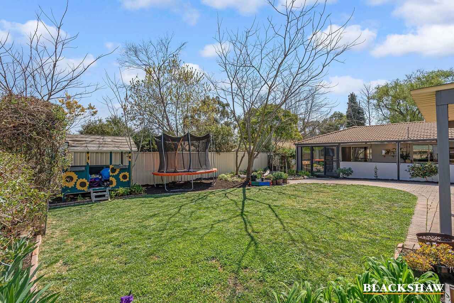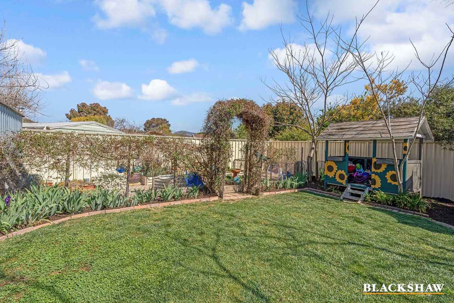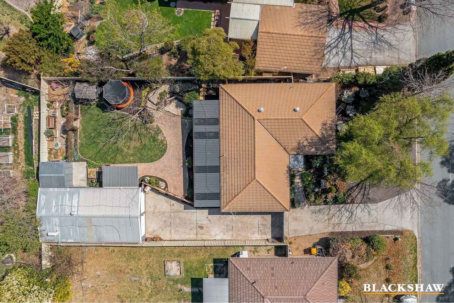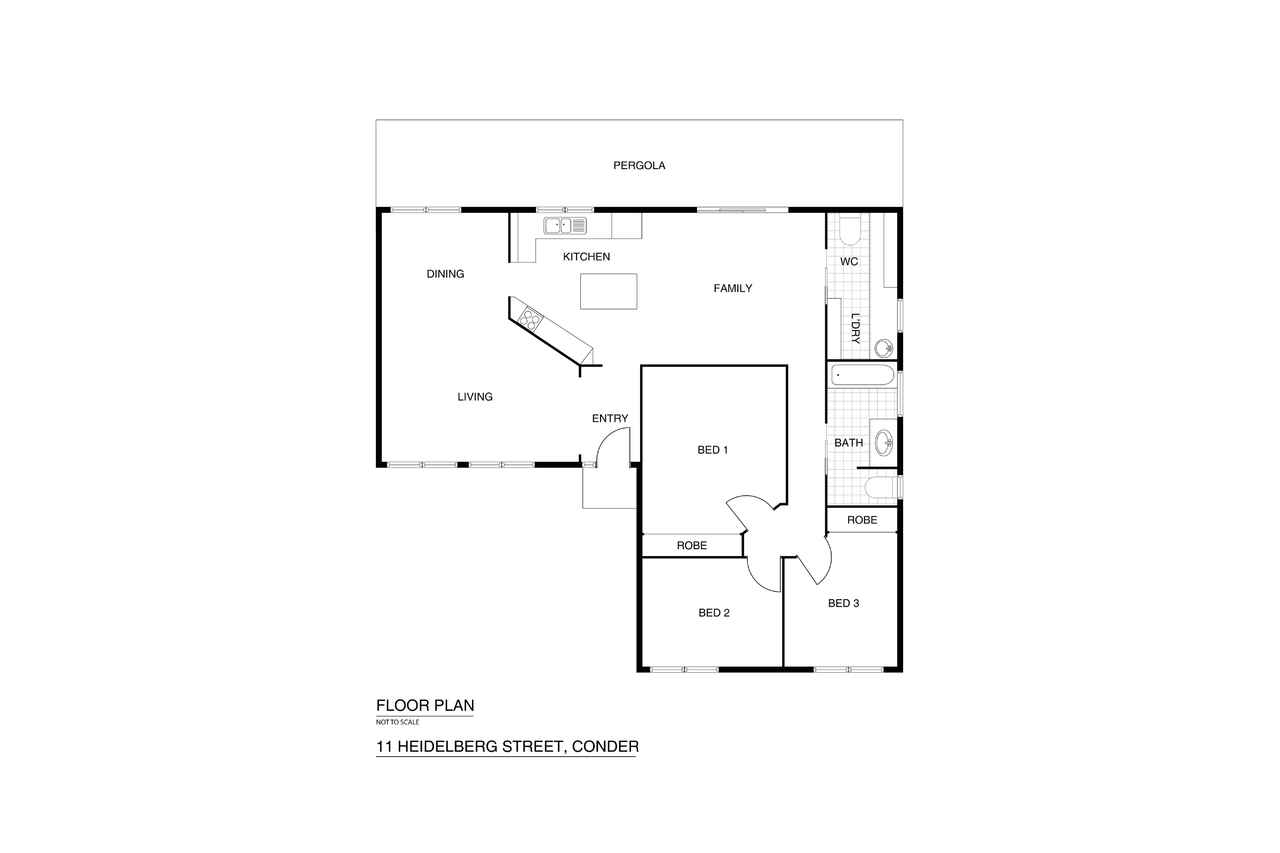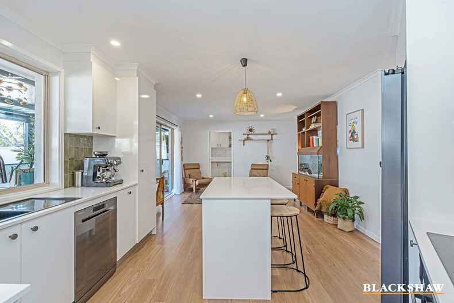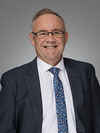Fantastic first home buyer opportunity.
Sold
Location
11 Heidelberg Street
Conder ACT 2906
Details
3
1
4
EER: 3.5
House
Auction Saturday, 14 Oct 11:30 AM On site
Land area: | 770 sqm (approx) |
Building size: | 123 sqm (approx) |
This lovely, fully renovated 123sqm three-bedroom family home with a large four car metal garage is ideally located in the very popular suburb of Conder. An easy, 5-minute walk to primary and secondary schools, the local Lanyon Club, Lanyon Marketplace, ovals and public transport.
The floor plan of this great family home is very functional with lounge, dining and a generous sized family room which opens out to a terrific fully enclosed, spacious 12 x 3 metre covered pergola area with built-in cupboards and a wall mounted TV. This multipurpose space is ideal for use as an additional living space , entertaining and perfect for kids.
The beautiful, renovated kitchen with stylish island bench, plenty of cupboard and bench space, electric cooking, dishwasher and generous pantry is the heart of the home and just made for cooking up a storm while entertaining friends.
Featuring downlights and timber hybrid flooring throughout the living spaces, Daikin split system inverter air conditioning, good-sized bedrooms, two with built-ins and a second toilet in the laundry providing that extra convenience. Large four car, air-conditioned garage. The driveway provides additional parking space for cars, boats, trailers etc.
Outside is just a joy, offering everything that makes a true family home including, grassy area for the kids, cubby house and treehouse, sandpit, veggie garden beds and a large garden shed with concrete floor.
Features
- Fully renovated 3 bedroom family home
- Renovated kitchen and bathroom
- Second toilet in laundry
- Air conditioning
- Large enclosed pergola
- 4 x car garage
Block 41 Section 224
Living: 123 sqm
Block 770 sqm
EER: 3.5
Zoned: RZ1
Rates: $1,919.00 PA
Built: circa 1991
For more information call Chris Churchill on 0417 080 460
Read MoreThe floor plan of this great family home is very functional with lounge, dining and a generous sized family room which opens out to a terrific fully enclosed, spacious 12 x 3 metre covered pergola area with built-in cupboards and a wall mounted TV. This multipurpose space is ideal for use as an additional living space , entertaining and perfect for kids.
The beautiful, renovated kitchen with stylish island bench, plenty of cupboard and bench space, electric cooking, dishwasher and generous pantry is the heart of the home and just made for cooking up a storm while entertaining friends.
Featuring downlights and timber hybrid flooring throughout the living spaces, Daikin split system inverter air conditioning, good-sized bedrooms, two with built-ins and a second toilet in the laundry providing that extra convenience. Large four car, air-conditioned garage. The driveway provides additional parking space for cars, boats, trailers etc.
Outside is just a joy, offering everything that makes a true family home including, grassy area for the kids, cubby house and treehouse, sandpit, veggie garden beds and a large garden shed with concrete floor.
Features
- Fully renovated 3 bedroom family home
- Renovated kitchen and bathroom
- Second toilet in laundry
- Air conditioning
- Large enclosed pergola
- 4 x car garage
Block 41 Section 224
Living: 123 sqm
Block 770 sqm
EER: 3.5
Zoned: RZ1
Rates: $1,919.00 PA
Built: circa 1991
For more information call Chris Churchill on 0417 080 460
Inspect
Contact agent
Listing agent
This lovely, fully renovated 123sqm three-bedroom family home with a large four car metal garage is ideally located in the very popular suburb of Conder. An easy, 5-minute walk to primary and secondary schools, the local Lanyon Club, Lanyon Marketplace, ovals and public transport.
The floor plan of this great family home is very functional with lounge, dining and a generous sized family room which opens out to a terrific fully enclosed, spacious 12 x 3 metre covered pergola area with built-in cupboards and a wall mounted TV. This multipurpose space is ideal for use as an additional living space , entertaining and perfect for kids.
The beautiful, renovated kitchen with stylish island bench, plenty of cupboard and bench space, electric cooking, dishwasher and generous pantry is the heart of the home and just made for cooking up a storm while entertaining friends.
Featuring downlights and timber hybrid flooring throughout the living spaces, Daikin split system inverter air conditioning, good-sized bedrooms, two with built-ins and a second toilet in the laundry providing that extra convenience. Large four car, air-conditioned garage. The driveway provides additional parking space for cars, boats, trailers etc.
Outside is just a joy, offering everything that makes a true family home including, grassy area for the kids, cubby house and treehouse, sandpit, veggie garden beds and a large garden shed with concrete floor.
Features
- Fully renovated 3 bedroom family home
- Renovated kitchen and bathroom
- Second toilet in laundry
- Air conditioning
- Large enclosed pergola
- 4 x car garage
Block 41 Section 224
Living: 123 sqm
Block 770 sqm
EER: 3.5
Zoned: RZ1
Rates: $1,919.00 PA
Built: circa 1991
For more information call Chris Churchill on 0417 080 460
Read MoreThe floor plan of this great family home is very functional with lounge, dining and a generous sized family room which opens out to a terrific fully enclosed, spacious 12 x 3 metre covered pergola area with built-in cupboards and a wall mounted TV. This multipurpose space is ideal for use as an additional living space , entertaining and perfect for kids.
The beautiful, renovated kitchen with stylish island bench, plenty of cupboard and bench space, electric cooking, dishwasher and generous pantry is the heart of the home and just made for cooking up a storm while entertaining friends.
Featuring downlights and timber hybrid flooring throughout the living spaces, Daikin split system inverter air conditioning, good-sized bedrooms, two with built-ins and a second toilet in the laundry providing that extra convenience. Large four car, air-conditioned garage. The driveway provides additional parking space for cars, boats, trailers etc.
Outside is just a joy, offering everything that makes a true family home including, grassy area for the kids, cubby house and treehouse, sandpit, veggie garden beds and a large garden shed with concrete floor.
Features
- Fully renovated 3 bedroom family home
- Renovated kitchen and bathroom
- Second toilet in laundry
- Air conditioning
- Large enclosed pergola
- 4 x car garage
Block 41 Section 224
Living: 123 sqm
Block 770 sqm
EER: 3.5
Zoned: RZ1
Rates: $1,919.00 PA
Built: circa 1991
For more information call Chris Churchill on 0417 080 460
Location
11 Heidelberg Street
Conder ACT 2906
Details
3
1
4
EER: 3.5
House
Auction Saturday, 14 Oct 11:30 AM On site
Land area: | 770 sqm (approx) |
Building size: | 123 sqm (approx) |
This lovely, fully renovated 123sqm three-bedroom family home with a large four car metal garage is ideally located in the very popular suburb of Conder. An easy, 5-minute walk to primary and secondary schools, the local Lanyon Club, Lanyon Marketplace, ovals and public transport.
The floor plan of this great family home is very functional with lounge, dining and a generous sized family room which opens out to a terrific fully enclosed, spacious 12 x 3 metre covered pergola area with built-in cupboards and a wall mounted TV. This multipurpose space is ideal for use as an additional living space , entertaining and perfect for kids.
The beautiful, renovated kitchen with stylish island bench, plenty of cupboard and bench space, electric cooking, dishwasher and generous pantry is the heart of the home and just made for cooking up a storm while entertaining friends.
Featuring downlights and timber hybrid flooring throughout the living spaces, Daikin split system inverter air conditioning, good-sized bedrooms, two with built-ins and a second toilet in the laundry providing that extra convenience. Large four car, air-conditioned garage. The driveway provides additional parking space for cars, boats, trailers etc.
Outside is just a joy, offering everything that makes a true family home including, grassy area for the kids, cubby house and treehouse, sandpit, veggie garden beds and a large garden shed with concrete floor.
Features
- Fully renovated 3 bedroom family home
- Renovated kitchen and bathroom
- Second toilet in laundry
- Air conditioning
- Large enclosed pergola
- 4 x car garage
Block 41 Section 224
Living: 123 sqm
Block 770 sqm
EER: 3.5
Zoned: RZ1
Rates: $1,919.00 PA
Built: circa 1991
For more information call Chris Churchill on 0417 080 460
Read MoreThe floor plan of this great family home is very functional with lounge, dining and a generous sized family room which opens out to a terrific fully enclosed, spacious 12 x 3 metre covered pergola area with built-in cupboards and a wall mounted TV. This multipurpose space is ideal for use as an additional living space , entertaining and perfect for kids.
The beautiful, renovated kitchen with stylish island bench, plenty of cupboard and bench space, electric cooking, dishwasher and generous pantry is the heart of the home and just made for cooking up a storm while entertaining friends.
Featuring downlights and timber hybrid flooring throughout the living spaces, Daikin split system inverter air conditioning, good-sized bedrooms, two with built-ins and a second toilet in the laundry providing that extra convenience. Large four car, air-conditioned garage. The driveway provides additional parking space for cars, boats, trailers etc.
Outside is just a joy, offering everything that makes a true family home including, grassy area for the kids, cubby house and treehouse, sandpit, veggie garden beds and a large garden shed with concrete floor.
Features
- Fully renovated 3 bedroom family home
- Renovated kitchen and bathroom
- Second toilet in laundry
- Air conditioning
- Large enclosed pergola
- 4 x car garage
Block 41 Section 224
Living: 123 sqm
Block 770 sqm
EER: 3.5
Zoned: RZ1
Rates: $1,919.00 PA
Built: circa 1991
For more information call Chris Churchill on 0417 080 460
Inspect
Contact agent


