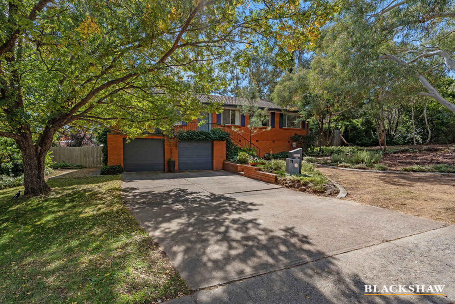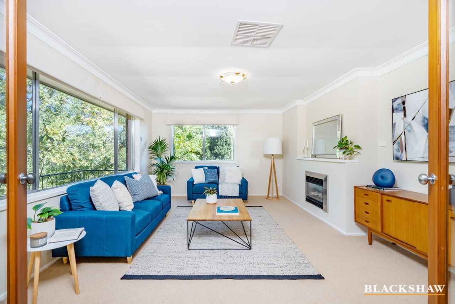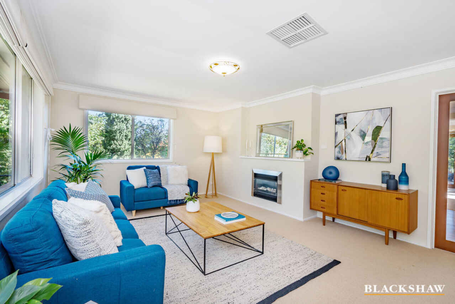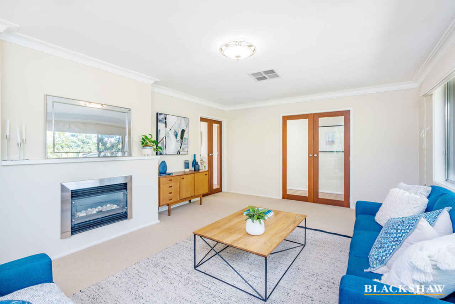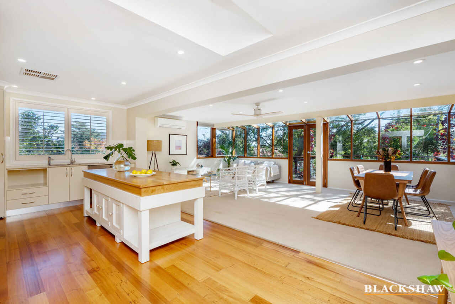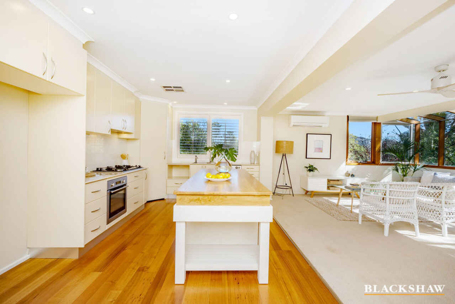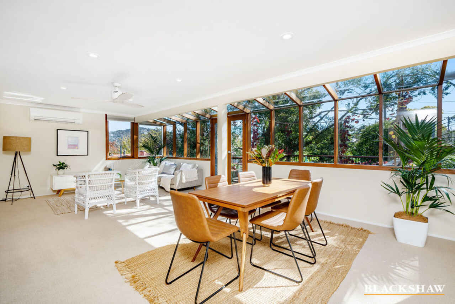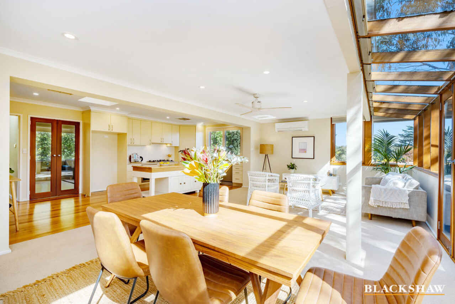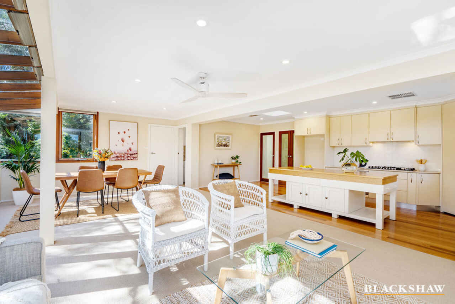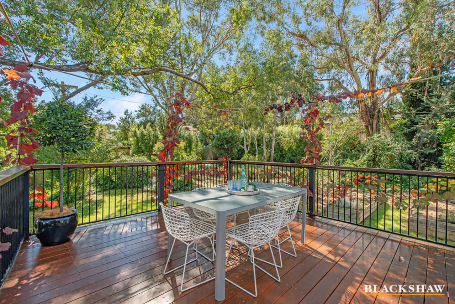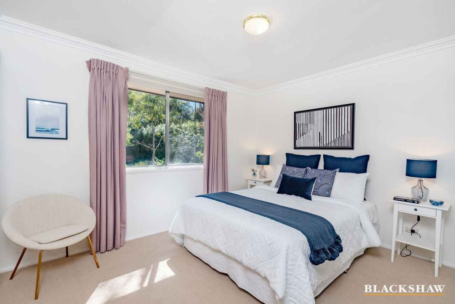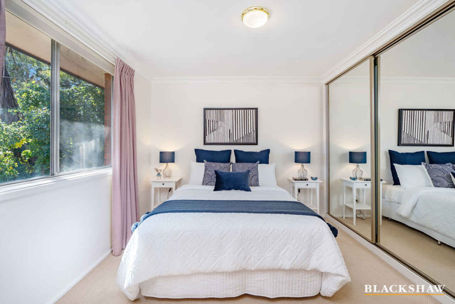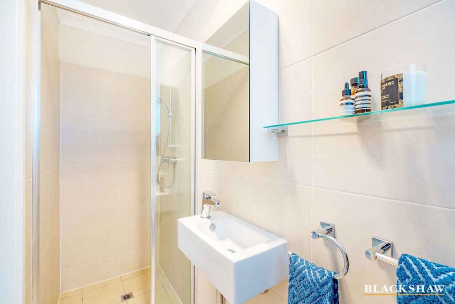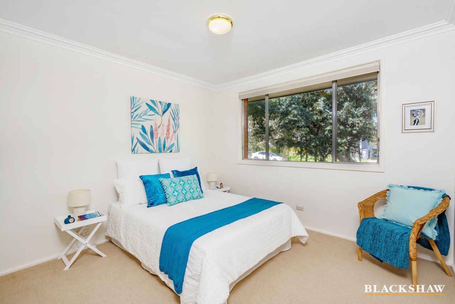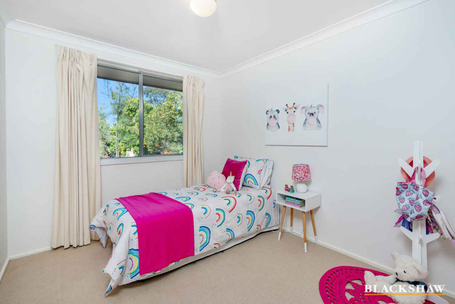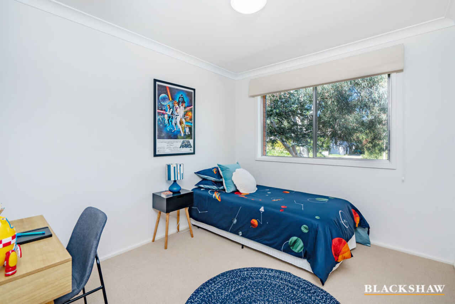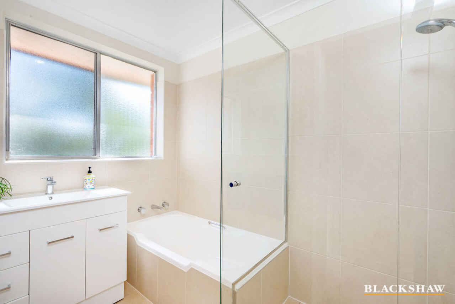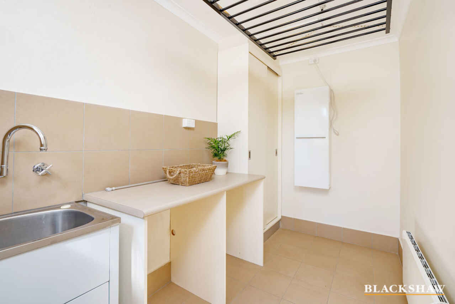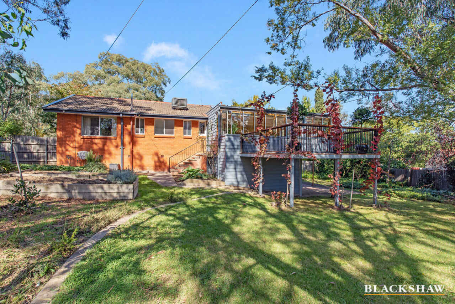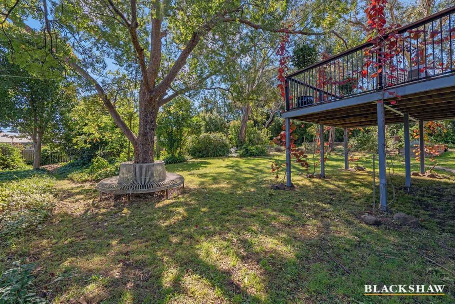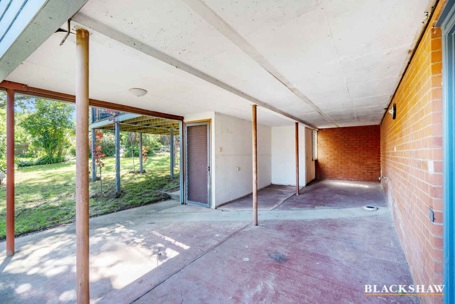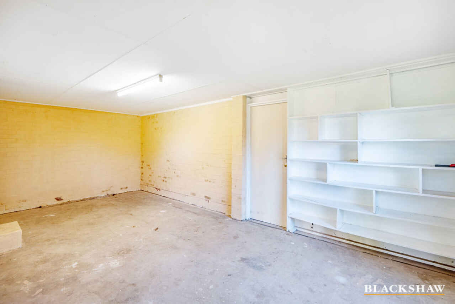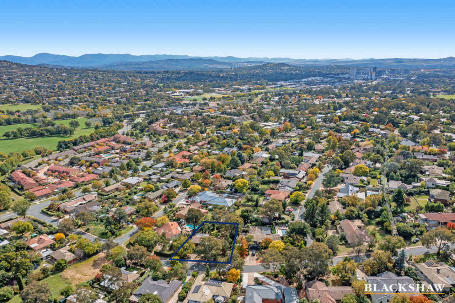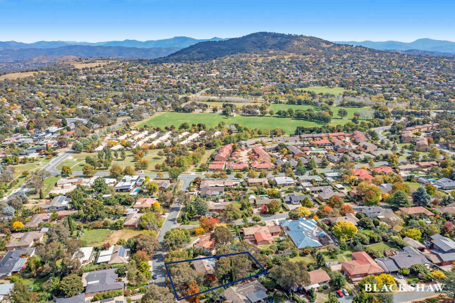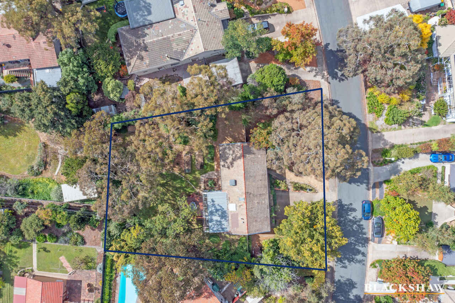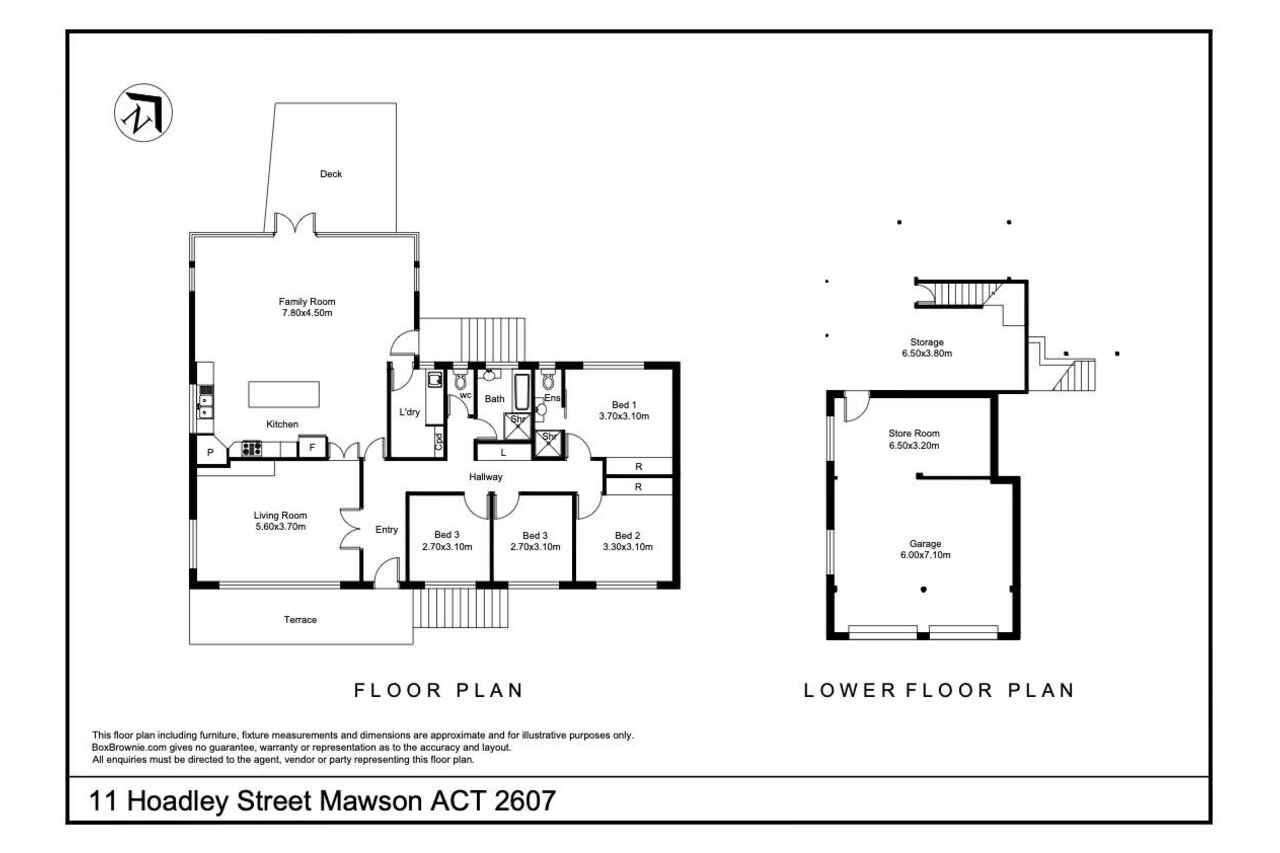Versatility and space in a Blue-Ribbon Location
Sold
Location
11 Hoadley Street
Mawson ACT 2607
Details
4
2
2
EER: 0.5
House
Auction Saturday, 7 May 10:00 AM On site
Land area: | 1385 sqm (approx) |
Building size: | 240 sqm (approx) |
Lovingly crafted, cherished, and designed as the perfect family home over many years, this residence is waiting for the next lucky owners to secure their future in this desirable section of Mawson.
Set on an immense 1385m2 block, with native established gardens and a plethora of unique features, this home's commanding facade shelters a versatile family residence. The raised front terrace welcomes you into the house itself, beginning with the large living room and flowing seamlessly into the hub of the home - the kitchen/ family room.
This clever open plan kitchen, dining and family space is spacious, sun-drenched, and the perfect space for families to come together for meals, games and evenings filled with laughter. The kitchen area is an entertainer's dream, featuring modern European appliances, a walk-in pantry and a huge American oak island bench; avid chefs are bound to flourish in this fantastic space. The deck off of this room overlooks the backyard - the cherry on top to the rest of the home.
Filled with extensive mature greenery, fruit trees and vegetable beds, the backyard is ideal for kids to enjoy the great outdoors. With space for a game of soccer, plenty of Hide & Seek spots, and places to lounge and enjoy a good book, this backyard creates a home so versatile and full of possibilities that you'll never want to leave.
An underfloor multi-purpose room provides an abundance of storage space behind the garage and adds to the versatility this home provides.
The bedrooms are all well-sized and the master is serviced by its own ensuite. Both it and the main bathroom have been tastefully modernised ensuring the home is 'move-in ready'.
On top of all the fantastic features, the location of this home cannot be understated. Just two minutes to Southlands shopping precinct perfect for the weekly shop at Woolworths or a stroll to Bruno's for the best bread, chocolates and coffee in town. You can be nearby to 4 different primary schooling options with easy access to Marist, St Edmund's, St Clare's, Grammar schools. Maintaining that healthy lifestyle won't be an issue with local walking trails and reserves positioned nearby.
An outstanding home that has been well-loved and well-kept, to truly appreciate the exceptional opportunity on offer, organise an inspection today. You will not be disappointed.
Features:
Huge 1385m2 block
Beautifully established garden with mature native trees, fruit trees, raised vegetable beds
Within the popular Mawson Primary School catchment and other primary schools close by
Recently renovated and refreshed interior
Light filled, airy family room with views to Mt Taylor
Lovely raised deck overlooking the backyard
Modern European kitchen appliances including;
Asko oven & dishwasher
Bosch gas stovetop
Zip boiling water tap
Ducted Evaporative cooling
Mitsubishi inverter A/C unit in family room
Built-in robes to Bedrooms 1 & 2
Large underfloor storage rooms behind garage
Double garage with automatic doors
7 minute drive to Westfield Woden
Numerous nature reserves, walking trails and public ovals easily accessible
Property Details:
Built: 1969
Block Size: 1385m2 approx
House size: 240m2 (Living: 168m2; Garage & workshop: 72m2)
Rates: $4,609.75
Land Tax: $7,280.40
Block 12, Section 43
Read MoreSet on an immense 1385m2 block, with native established gardens and a plethora of unique features, this home's commanding facade shelters a versatile family residence. The raised front terrace welcomes you into the house itself, beginning with the large living room and flowing seamlessly into the hub of the home - the kitchen/ family room.
This clever open plan kitchen, dining and family space is spacious, sun-drenched, and the perfect space for families to come together for meals, games and evenings filled with laughter. The kitchen area is an entertainer's dream, featuring modern European appliances, a walk-in pantry and a huge American oak island bench; avid chefs are bound to flourish in this fantastic space. The deck off of this room overlooks the backyard - the cherry on top to the rest of the home.
Filled with extensive mature greenery, fruit trees and vegetable beds, the backyard is ideal for kids to enjoy the great outdoors. With space for a game of soccer, plenty of Hide & Seek spots, and places to lounge and enjoy a good book, this backyard creates a home so versatile and full of possibilities that you'll never want to leave.
An underfloor multi-purpose room provides an abundance of storage space behind the garage and adds to the versatility this home provides.
The bedrooms are all well-sized and the master is serviced by its own ensuite. Both it and the main bathroom have been tastefully modernised ensuring the home is 'move-in ready'.
On top of all the fantastic features, the location of this home cannot be understated. Just two minutes to Southlands shopping precinct perfect for the weekly shop at Woolworths or a stroll to Bruno's for the best bread, chocolates and coffee in town. You can be nearby to 4 different primary schooling options with easy access to Marist, St Edmund's, St Clare's, Grammar schools. Maintaining that healthy lifestyle won't be an issue with local walking trails and reserves positioned nearby.
An outstanding home that has been well-loved and well-kept, to truly appreciate the exceptional opportunity on offer, organise an inspection today. You will not be disappointed.
Features:
Huge 1385m2 block
Beautifully established garden with mature native trees, fruit trees, raised vegetable beds
Within the popular Mawson Primary School catchment and other primary schools close by
Recently renovated and refreshed interior
Light filled, airy family room with views to Mt Taylor
Lovely raised deck overlooking the backyard
Modern European kitchen appliances including;
Asko oven & dishwasher
Bosch gas stovetop
Zip boiling water tap
Ducted Evaporative cooling
Mitsubishi inverter A/C unit in family room
Built-in robes to Bedrooms 1 & 2
Large underfloor storage rooms behind garage
Double garage with automatic doors
7 minute drive to Westfield Woden
Numerous nature reserves, walking trails and public ovals easily accessible
Property Details:
Built: 1969
Block Size: 1385m2 approx
House size: 240m2 (Living: 168m2; Garage & workshop: 72m2)
Rates: $4,609.75
Land Tax: $7,280.40
Block 12, Section 43
Inspect
Contact agent
Listing agent
Lovingly crafted, cherished, and designed as the perfect family home over many years, this residence is waiting for the next lucky owners to secure their future in this desirable section of Mawson.
Set on an immense 1385m2 block, with native established gardens and a plethora of unique features, this home's commanding facade shelters a versatile family residence. The raised front terrace welcomes you into the house itself, beginning with the large living room and flowing seamlessly into the hub of the home - the kitchen/ family room.
This clever open plan kitchen, dining and family space is spacious, sun-drenched, and the perfect space for families to come together for meals, games and evenings filled with laughter. The kitchen area is an entertainer's dream, featuring modern European appliances, a walk-in pantry and a huge American oak island bench; avid chefs are bound to flourish in this fantastic space. The deck off of this room overlooks the backyard - the cherry on top to the rest of the home.
Filled with extensive mature greenery, fruit trees and vegetable beds, the backyard is ideal for kids to enjoy the great outdoors. With space for a game of soccer, plenty of Hide & Seek spots, and places to lounge and enjoy a good book, this backyard creates a home so versatile and full of possibilities that you'll never want to leave.
An underfloor multi-purpose room provides an abundance of storage space behind the garage and adds to the versatility this home provides.
The bedrooms are all well-sized and the master is serviced by its own ensuite. Both it and the main bathroom have been tastefully modernised ensuring the home is 'move-in ready'.
On top of all the fantastic features, the location of this home cannot be understated. Just two minutes to Southlands shopping precinct perfect for the weekly shop at Woolworths or a stroll to Bruno's for the best bread, chocolates and coffee in town. You can be nearby to 4 different primary schooling options with easy access to Marist, St Edmund's, St Clare's, Grammar schools. Maintaining that healthy lifestyle won't be an issue with local walking trails and reserves positioned nearby.
An outstanding home that has been well-loved and well-kept, to truly appreciate the exceptional opportunity on offer, organise an inspection today. You will not be disappointed.
Features:
Huge 1385m2 block
Beautifully established garden with mature native trees, fruit trees, raised vegetable beds
Within the popular Mawson Primary School catchment and other primary schools close by
Recently renovated and refreshed interior
Light filled, airy family room with views to Mt Taylor
Lovely raised deck overlooking the backyard
Modern European kitchen appliances including;
Asko oven & dishwasher
Bosch gas stovetop
Zip boiling water tap
Ducted Evaporative cooling
Mitsubishi inverter A/C unit in family room
Built-in robes to Bedrooms 1 & 2
Large underfloor storage rooms behind garage
Double garage with automatic doors
7 minute drive to Westfield Woden
Numerous nature reserves, walking trails and public ovals easily accessible
Property Details:
Built: 1969
Block Size: 1385m2 approx
House size: 240m2 (Living: 168m2; Garage & workshop: 72m2)
Rates: $4,609.75
Land Tax: $7,280.40
Block 12, Section 43
Read MoreSet on an immense 1385m2 block, with native established gardens and a plethora of unique features, this home's commanding facade shelters a versatile family residence. The raised front terrace welcomes you into the house itself, beginning with the large living room and flowing seamlessly into the hub of the home - the kitchen/ family room.
This clever open plan kitchen, dining and family space is spacious, sun-drenched, and the perfect space for families to come together for meals, games and evenings filled with laughter. The kitchen area is an entertainer's dream, featuring modern European appliances, a walk-in pantry and a huge American oak island bench; avid chefs are bound to flourish in this fantastic space. The deck off of this room overlooks the backyard - the cherry on top to the rest of the home.
Filled with extensive mature greenery, fruit trees and vegetable beds, the backyard is ideal for kids to enjoy the great outdoors. With space for a game of soccer, plenty of Hide & Seek spots, and places to lounge and enjoy a good book, this backyard creates a home so versatile and full of possibilities that you'll never want to leave.
An underfloor multi-purpose room provides an abundance of storage space behind the garage and adds to the versatility this home provides.
The bedrooms are all well-sized and the master is serviced by its own ensuite. Both it and the main bathroom have been tastefully modernised ensuring the home is 'move-in ready'.
On top of all the fantastic features, the location of this home cannot be understated. Just two minutes to Southlands shopping precinct perfect for the weekly shop at Woolworths or a stroll to Bruno's for the best bread, chocolates and coffee in town. You can be nearby to 4 different primary schooling options with easy access to Marist, St Edmund's, St Clare's, Grammar schools. Maintaining that healthy lifestyle won't be an issue with local walking trails and reserves positioned nearby.
An outstanding home that has been well-loved and well-kept, to truly appreciate the exceptional opportunity on offer, organise an inspection today. You will not be disappointed.
Features:
Huge 1385m2 block
Beautifully established garden with mature native trees, fruit trees, raised vegetable beds
Within the popular Mawson Primary School catchment and other primary schools close by
Recently renovated and refreshed interior
Light filled, airy family room with views to Mt Taylor
Lovely raised deck overlooking the backyard
Modern European kitchen appliances including;
Asko oven & dishwasher
Bosch gas stovetop
Zip boiling water tap
Ducted Evaporative cooling
Mitsubishi inverter A/C unit in family room
Built-in robes to Bedrooms 1 & 2
Large underfloor storage rooms behind garage
Double garage with automatic doors
7 minute drive to Westfield Woden
Numerous nature reserves, walking trails and public ovals easily accessible
Property Details:
Built: 1969
Block Size: 1385m2 approx
House size: 240m2 (Living: 168m2; Garage & workshop: 72m2)
Rates: $4,609.75
Land Tax: $7,280.40
Block 12, Section 43
Location
11 Hoadley Street
Mawson ACT 2607
Details
4
2
2
EER: 0.5
House
Auction Saturday, 7 May 10:00 AM On site
Land area: | 1385 sqm (approx) |
Building size: | 240 sqm (approx) |
Lovingly crafted, cherished, and designed as the perfect family home over many years, this residence is waiting for the next lucky owners to secure their future in this desirable section of Mawson.
Set on an immense 1385m2 block, with native established gardens and a plethora of unique features, this home's commanding facade shelters a versatile family residence. The raised front terrace welcomes you into the house itself, beginning with the large living room and flowing seamlessly into the hub of the home - the kitchen/ family room.
This clever open plan kitchen, dining and family space is spacious, sun-drenched, and the perfect space for families to come together for meals, games and evenings filled with laughter. The kitchen area is an entertainer's dream, featuring modern European appliances, a walk-in pantry and a huge American oak island bench; avid chefs are bound to flourish in this fantastic space. The deck off of this room overlooks the backyard - the cherry on top to the rest of the home.
Filled with extensive mature greenery, fruit trees and vegetable beds, the backyard is ideal for kids to enjoy the great outdoors. With space for a game of soccer, plenty of Hide & Seek spots, and places to lounge and enjoy a good book, this backyard creates a home so versatile and full of possibilities that you'll never want to leave.
An underfloor multi-purpose room provides an abundance of storage space behind the garage and adds to the versatility this home provides.
The bedrooms are all well-sized and the master is serviced by its own ensuite. Both it and the main bathroom have been tastefully modernised ensuring the home is 'move-in ready'.
On top of all the fantastic features, the location of this home cannot be understated. Just two minutes to Southlands shopping precinct perfect for the weekly shop at Woolworths or a stroll to Bruno's for the best bread, chocolates and coffee in town. You can be nearby to 4 different primary schooling options with easy access to Marist, St Edmund's, St Clare's, Grammar schools. Maintaining that healthy lifestyle won't be an issue with local walking trails and reserves positioned nearby.
An outstanding home that has been well-loved and well-kept, to truly appreciate the exceptional opportunity on offer, organise an inspection today. You will not be disappointed.
Features:
Huge 1385m2 block
Beautifully established garden with mature native trees, fruit trees, raised vegetable beds
Within the popular Mawson Primary School catchment and other primary schools close by
Recently renovated and refreshed interior
Light filled, airy family room with views to Mt Taylor
Lovely raised deck overlooking the backyard
Modern European kitchen appliances including;
Asko oven & dishwasher
Bosch gas stovetop
Zip boiling water tap
Ducted Evaporative cooling
Mitsubishi inverter A/C unit in family room
Built-in robes to Bedrooms 1 & 2
Large underfloor storage rooms behind garage
Double garage with automatic doors
7 minute drive to Westfield Woden
Numerous nature reserves, walking trails and public ovals easily accessible
Property Details:
Built: 1969
Block Size: 1385m2 approx
House size: 240m2 (Living: 168m2; Garage & workshop: 72m2)
Rates: $4,609.75
Land Tax: $7,280.40
Block 12, Section 43
Read MoreSet on an immense 1385m2 block, with native established gardens and a plethora of unique features, this home's commanding facade shelters a versatile family residence. The raised front terrace welcomes you into the house itself, beginning with the large living room and flowing seamlessly into the hub of the home - the kitchen/ family room.
This clever open plan kitchen, dining and family space is spacious, sun-drenched, and the perfect space for families to come together for meals, games and evenings filled with laughter. The kitchen area is an entertainer's dream, featuring modern European appliances, a walk-in pantry and a huge American oak island bench; avid chefs are bound to flourish in this fantastic space. The deck off of this room overlooks the backyard - the cherry on top to the rest of the home.
Filled with extensive mature greenery, fruit trees and vegetable beds, the backyard is ideal for kids to enjoy the great outdoors. With space for a game of soccer, plenty of Hide & Seek spots, and places to lounge and enjoy a good book, this backyard creates a home so versatile and full of possibilities that you'll never want to leave.
An underfloor multi-purpose room provides an abundance of storage space behind the garage and adds to the versatility this home provides.
The bedrooms are all well-sized and the master is serviced by its own ensuite. Both it and the main bathroom have been tastefully modernised ensuring the home is 'move-in ready'.
On top of all the fantastic features, the location of this home cannot be understated. Just two minutes to Southlands shopping precinct perfect for the weekly shop at Woolworths or a stroll to Bruno's for the best bread, chocolates and coffee in town. You can be nearby to 4 different primary schooling options with easy access to Marist, St Edmund's, St Clare's, Grammar schools. Maintaining that healthy lifestyle won't be an issue with local walking trails and reserves positioned nearby.
An outstanding home that has been well-loved and well-kept, to truly appreciate the exceptional opportunity on offer, organise an inspection today. You will not be disappointed.
Features:
Huge 1385m2 block
Beautifully established garden with mature native trees, fruit trees, raised vegetable beds
Within the popular Mawson Primary School catchment and other primary schools close by
Recently renovated and refreshed interior
Light filled, airy family room with views to Mt Taylor
Lovely raised deck overlooking the backyard
Modern European kitchen appliances including;
Asko oven & dishwasher
Bosch gas stovetop
Zip boiling water tap
Ducted Evaporative cooling
Mitsubishi inverter A/C unit in family room
Built-in robes to Bedrooms 1 & 2
Large underfloor storage rooms behind garage
Double garage with automatic doors
7 minute drive to Westfield Woden
Numerous nature reserves, walking trails and public ovals easily accessible
Property Details:
Built: 1969
Block Size: 1385m2 approx
House size: 240m2 (Living: 168m2; Garage & workshop: 72m2)
Rates: $4,609.75
Land Tax: $7,280.40
Block 12, Section 43
Inspect
Contact agent


