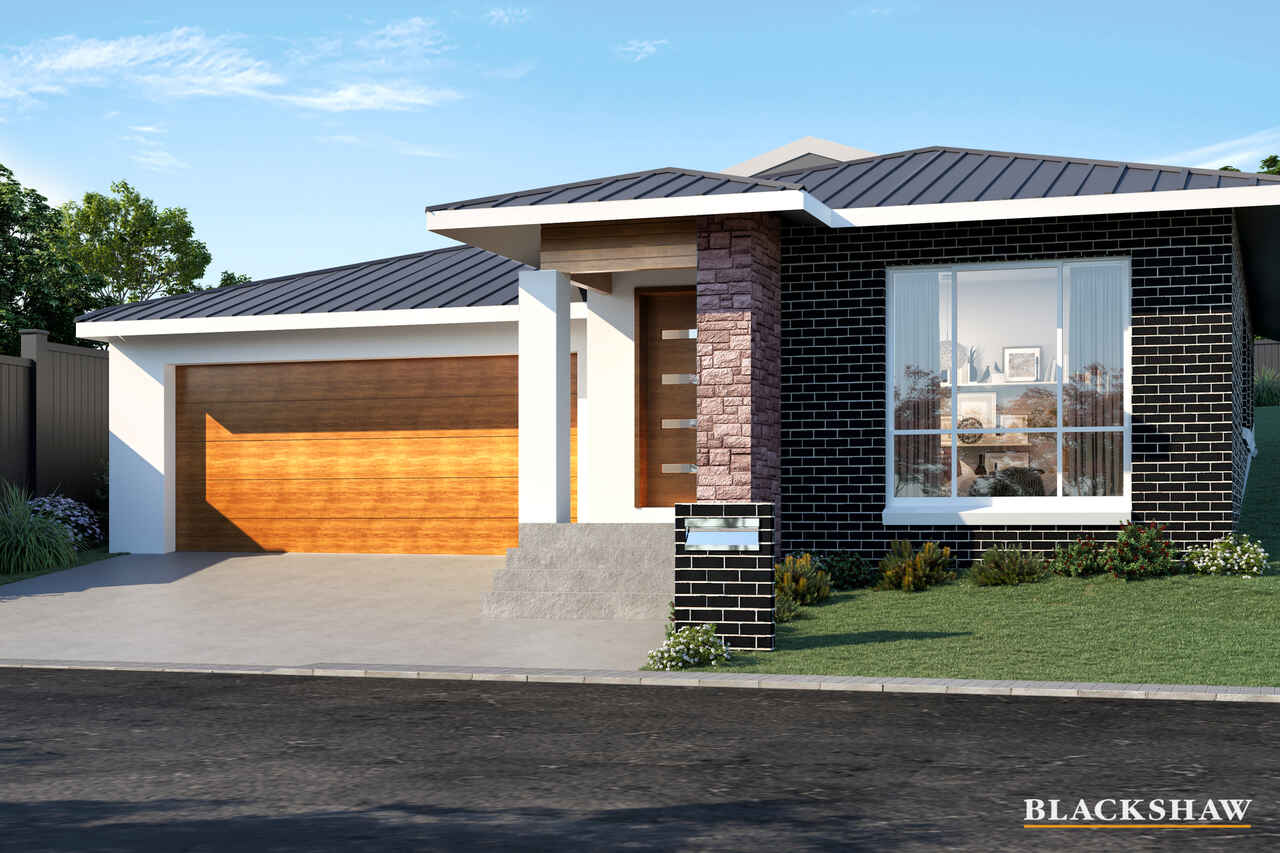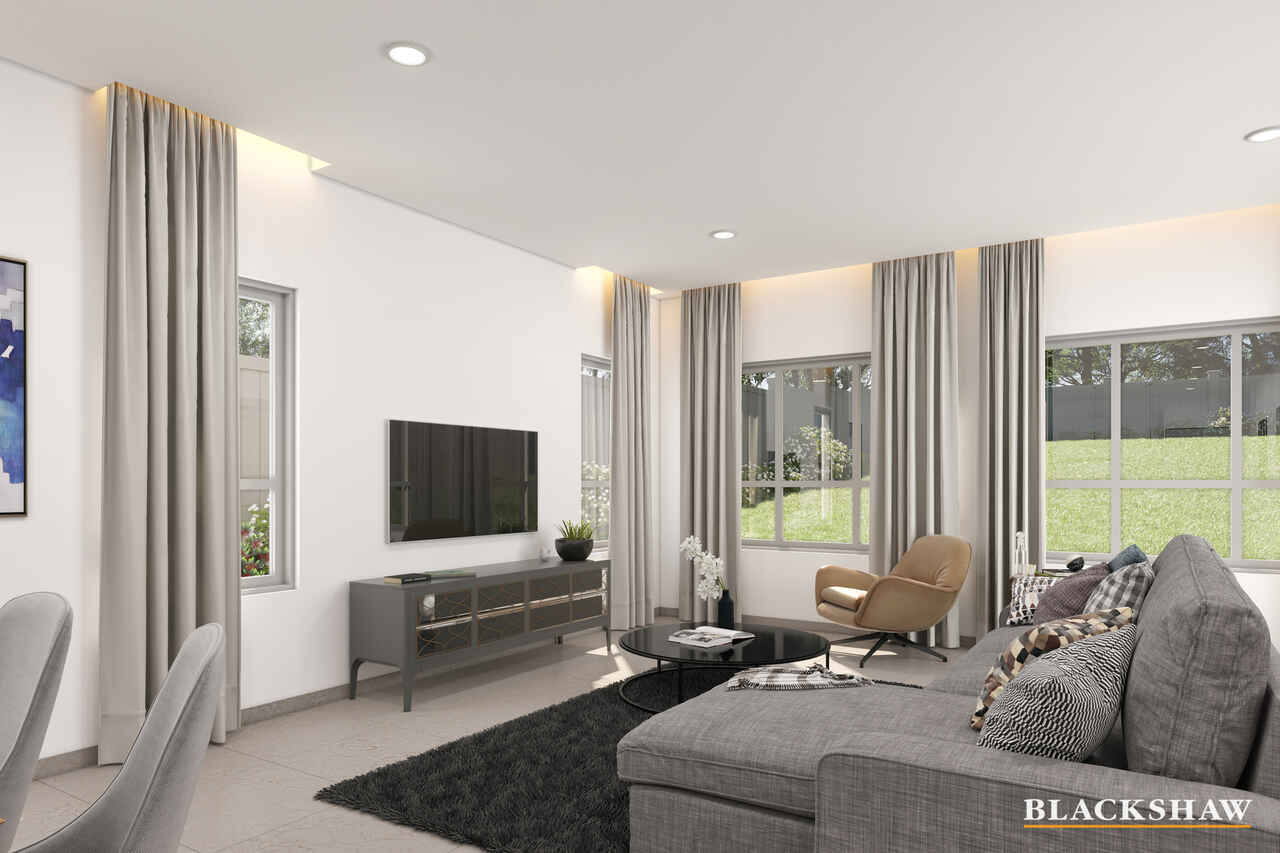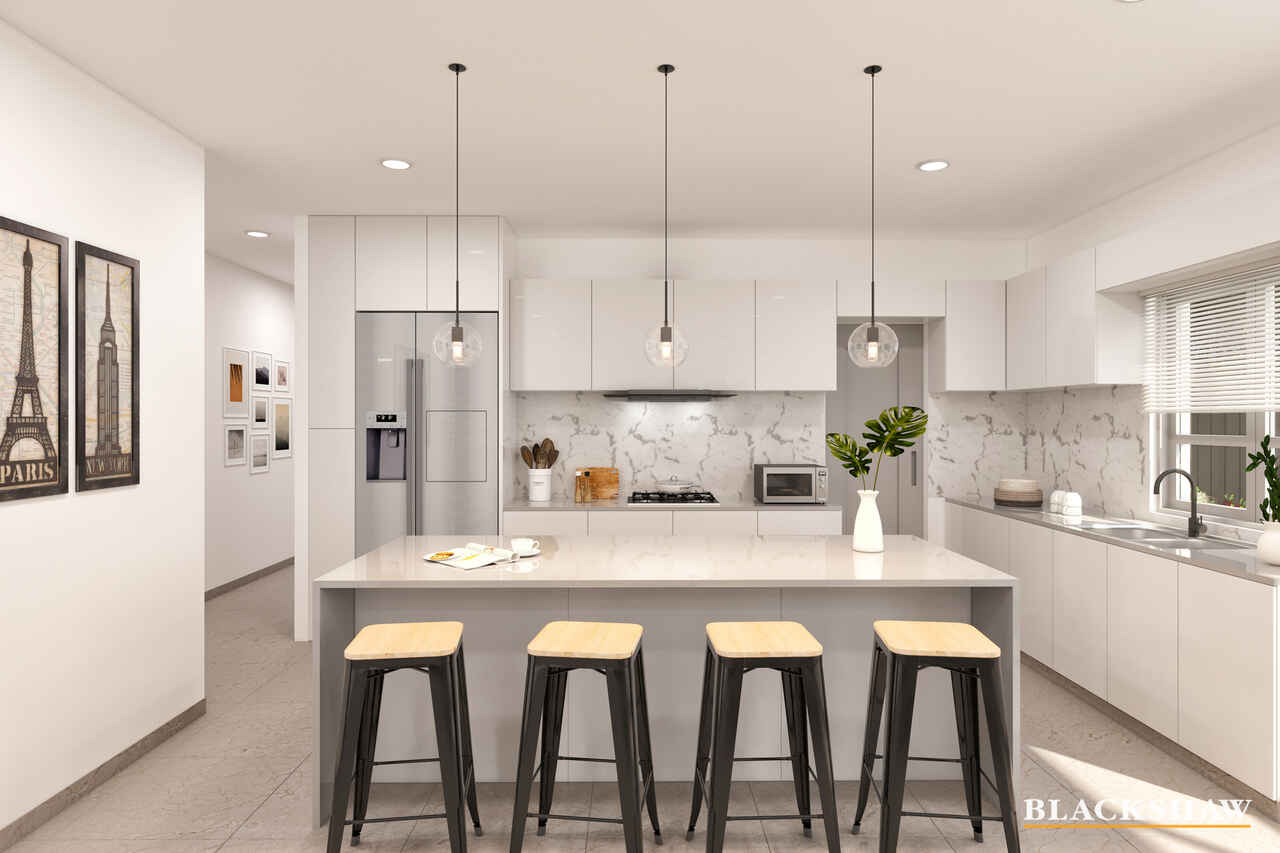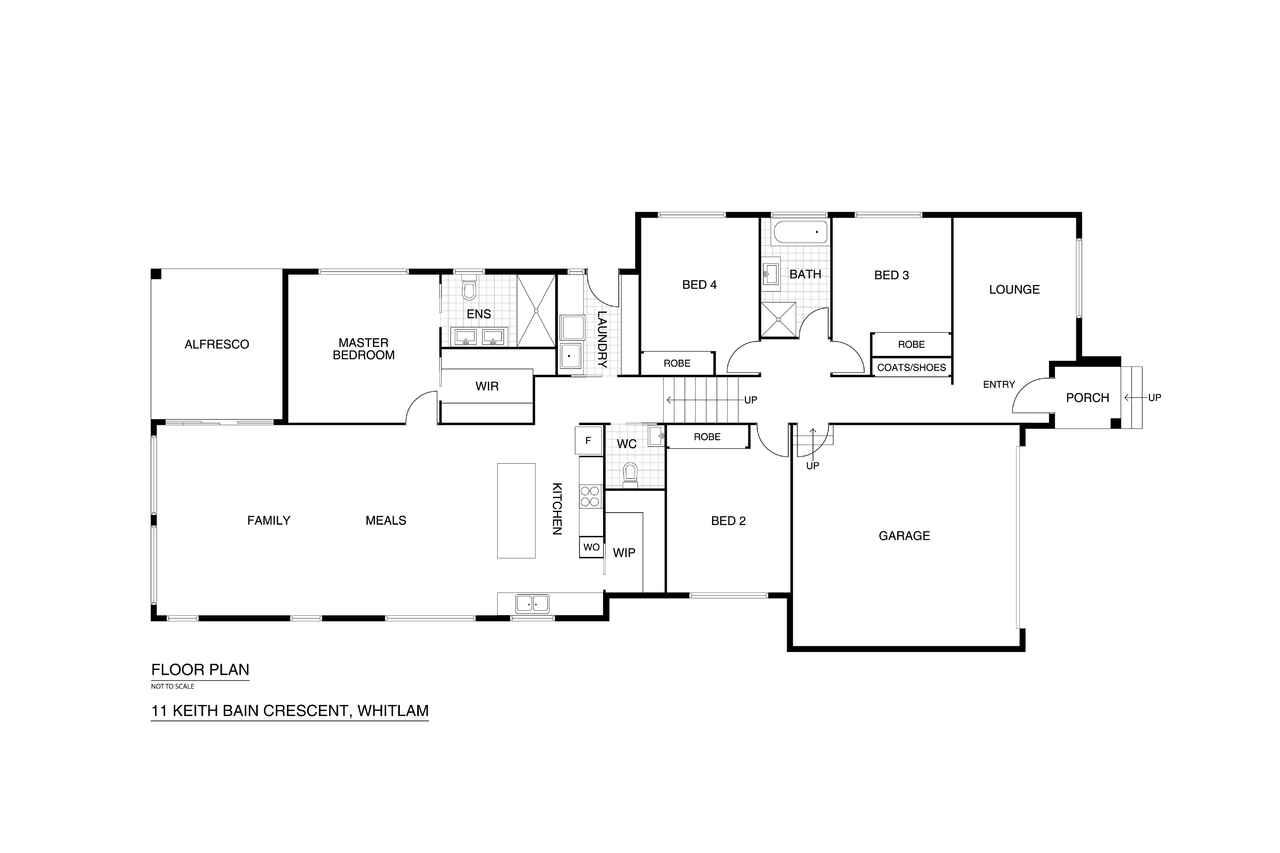Let us help secure your future in Whitlam
Sold
Location
11 Keith Bain Street
Whitlam ACT 2611
Details
4
2
2
EER: 6.0
House
Sold
Land area: | 484 sqm (approx) |
Building size: | 251.5 sqm (approx) |
Building a home in Whitlam will ensure you secure a future for you and your family in arguably the Molonglo Valley's most exciting development. Whitlam has been thoughtfully designed with playgrounds, bike paths, and plenty of green spaces that allow residents to play and explore.
The home itself offers a functional, split-level floor plan spanning more than 250m2 on a substantial 484m2 block. Superb integration between the spacious kitchen & family room to the alfresco and rear yard is a highly desirable feature of this design.
The flexibility to make critical decisions in your home's finishes choosing from a range of high-quality options will ensure satisfaction and pride in your home for years to come.
Don't delay in contacting Matt Sebbens to discuss your future in this exciting new Molonglo suburb.
Key features:
Block: 484m2
Proposed house size: 251.5m2 (Living: 194m2, Garage: 40m2, Alfresco: 14m2, Portico: 3.5m2)
All bedrooms with built-in robes
9m x 5m family and meals area
Separate formal living spaces
Segregated master suite with ensuite and walk-in robe
Well-appointed kitchen with walk-in pantry
An extensive range of quality inclusions to choose from
Double garage with internal access and remote panel lift door
Great flow between alfresco and internal living spaces
** Artists impressions used for advertising. Final product may differ from images shown **
Read MoreThe home itself offers a functional, split-level floor plan spanning more than 250m2 on a substantial 484m2 block. Superb integration between the spacious kitchen & family room to the alfresco and rear yard is a highly desirable feature of this design.
The flexibility to make critical decisions in your home's finishes choosing from a range of high-quality options will ensure satisfaction and pride in your home for years to come.
Don't delay in contacting Matt Sebbens to discuss your future in this exciting new Molonglo suburb.
Key features:
Block: 484m2
Proposed house size: 251.5m2 (Living: 194m2, Garage: 40m2, Alfresco: 14m2, Portico: 3.5m2)
All bedrooms with built-in robes
9m x 5m family and meals area
Separate formal living spaces
Segregated master suite with ensuite and walk-in robe
Well-appointed kitchen with walk-in pantry
An extensive range of quality inclusions to choose from
Double garage with internal access and remote panel lift door
Great flow between alfresco and internal living spaces
** Artists impressions used for advertising. Final product may differ from images shown **
Inspect
Contact agent
Listing agent
Building a home in Whitlam will ensure you secure a future for you and your family in arguably the Molonglo Valley's most exciting development. Whitlam has been thoughtfully designed with playgrounds, bike paths, and plenty of green spaces that allow residents to play and explore.
The home itself offers a functional, split-level floor plan spanning more than 250m2 on a substantial 484m2 block. Superb integration between the spacious kitchen & family room to the alfresco and rear yard is a highly desirable feature of this design.
The flexibility to make critical decisions in your home's finishes choosing from a range of high-quality options will ensure satisfaction and pride in your home for years to come.
Don't delay in contacting Matt Sebbens to discuss your future in this exciting new Molonglo suburb.
Key features:
Block: 484m2
Proposed house size: 251.5m2 (Living: 194m2, Garage: 40m2, Alfresco: 14m2, Portico: 3.5m2)
All bedrooms with built-in robes
9m x 5m family and meals area
Separate formal living spaces
Segregated master suite with ensuite and walk-in robe
Well-appointed kitchen with walk-in pantry
An extensive range of quality inclusions to choose from
Double garage with internal access and remote panel lift door
Great flow between alfresco and internal living spaces
** Artists impressions used for advertising. Final product may differ from images shown **
Read MoreThe home itself offers a functional, split-level floor plan spanning more than 250m2 on a substantial 484m2 block. Superb integration between the spacious kitchen & family room to the alfresco and rear yard is a highly desirable feature of this design.
The flexibility to make critical decisions in your home's finishes choosing from a range of high-quality options will ensure satisfaction and pride in your home for years to come.
Don't delay in contacting Matt Sebbens to discuss your future in this exciting new Molonglo suburb.
Key features:
Block: 484m2
Proposed house size: 251.5m2 (Living: 194m2, Garage: 40m2, Alfresco: 14m2, Portico: 3.5m2)
All bedrooms with built-in robes
9m x 5m family and meals area
Separate formal living spaces
Segregated master suite with ensuite and walk-in robe
Well-appointed kitchen with walk-in pantry
An extensive range of quality inclusions to choose from
Double garage with internal access and remote panel lift door
Great flow between alfresco and internal living spaces
** Artists impressions used for advertising. Final product may differ from images shown **
Location
11 Keith Bain Street
Whitlam ACT 2611
Details
4
2
2
EER: 6.0
House
Sold
Land area: | 484 sqm (approx) |
Building size: | 251.5 sqm (approx) |
Building a home in Whitlam will ensure you secure a future for you and your family in arguably the Molonglo Valley's most exciting development. Whitlam has been thoughtfully designed with playgrounds, bike paths, and plenty of green spaces that allow residents to play and explore.
The home itself offers a functional, split-level floor plan spanning more than 250m2 on a substantial 484m2 block. Superb integration between the spacious kitchen & family room to the alfresco and rear yard is a highly desirable feature of this design.
The flexibility to make critical decisions in your home's finishes choosing from a range of high-quality options will ensure satisfaction and pride in your home for years to come.
Don't delay in contacting Matt Sebbens to discuss your future in this exciting new Molonglo suburb.
Key features:
Block: 484m2
Proposed house size: 251.5m2 (Living: 194m2, Garage: 40m2, Alfresco: 14m2, Portico: 3.5m2)
All bedrooms with built-in robes
9m x 5m family and meals area
Separate formal living spaces
Segregated master suite with ensuite and walk-in robe
Well-appointed kitchen with walk-in pantry
An extensive range of quality inclusions to choose from
Double garage with internal access and remote panel lift door
Great flow between alfresco and internal living spaces
** Artists impressions used for advertising. Final product may differ from images shown **
Read MoreThe home itself offers a functional, split-level floor plan spanning more than 250m2 on a substantial 484m2 block. Superb integration between the spacious kitchen & family room to the alfresco and rear yard is a highly desirable feature of this design.
The flexibility to make critical decisions in your home's finishes choosing from a range of high-quality options will ensure satisfaction and pride in your home for years to come.
Don't delay in contacting Matt Sebbens to discuss your future in this exciting new Molonglo suburb.
Key features:
Block: 484m2
Proposed house size: 251.5m2 (Living: 194m2, Garage: 40m2, Alfresco: 14m2, Portico: 3.5m2)
All bedrooms with built-in robes
9m x 5m family and meals area
Separate formal living spaces
Segregated master suite with ensuite and walk-in robe
Well-appointed kitchen with walk-in pantry
An extensive range of quality inclusions to choose from
Double garage with internal access and remote panel lift door
Great flow between alfresco and internal living spaces
** Artists impressions used for advertising. Final product may differ from images shown **
Inspect
Contact agent










