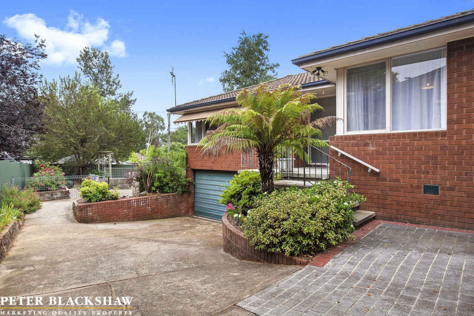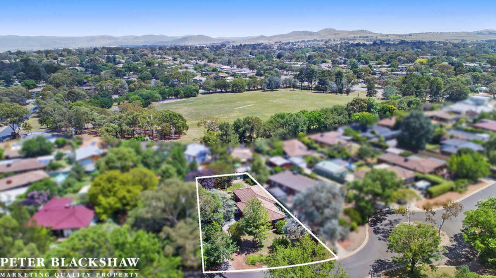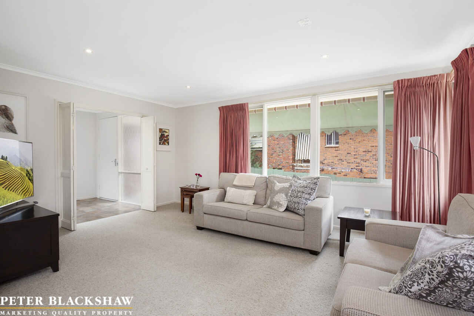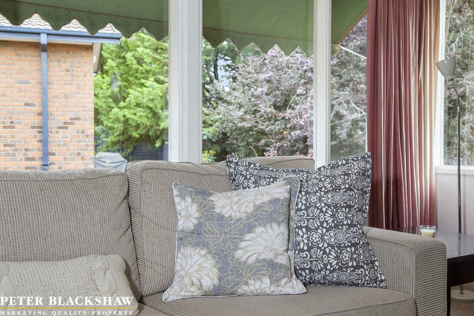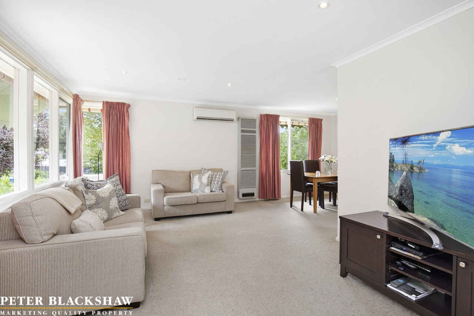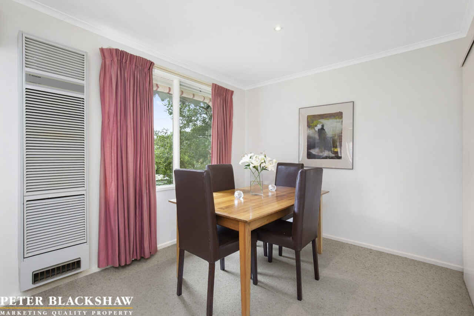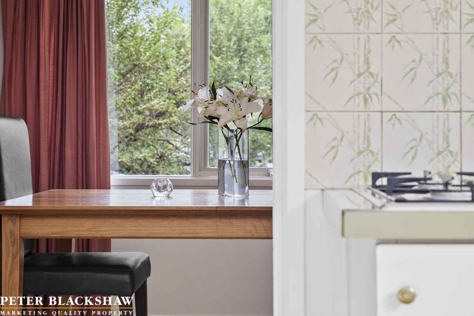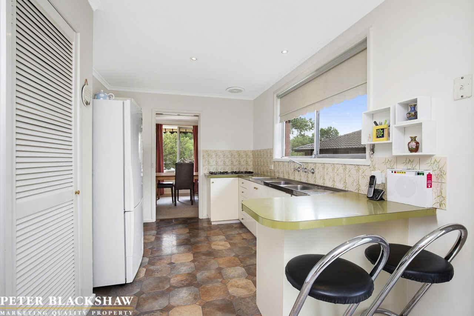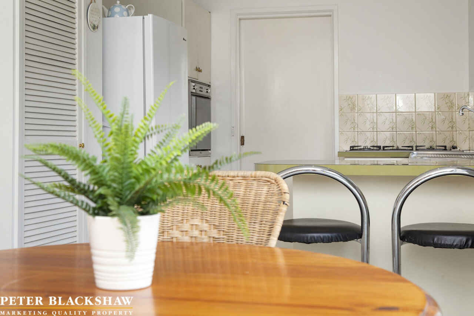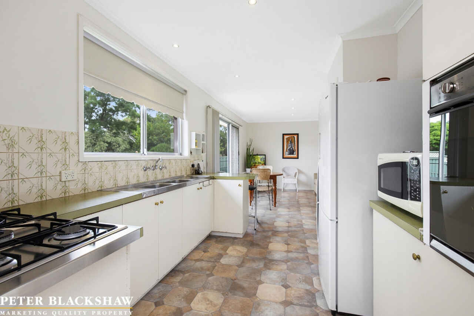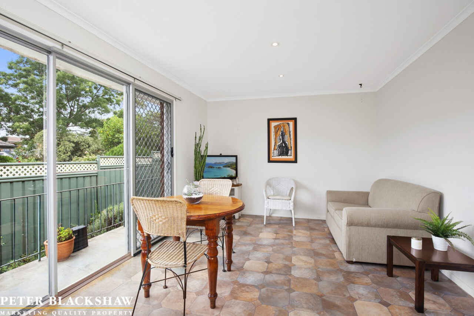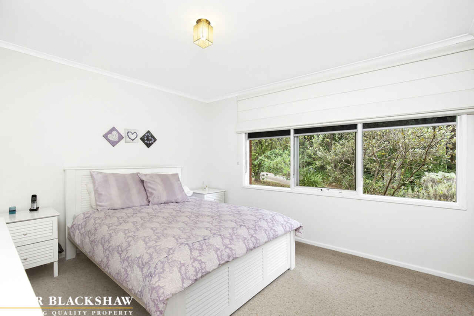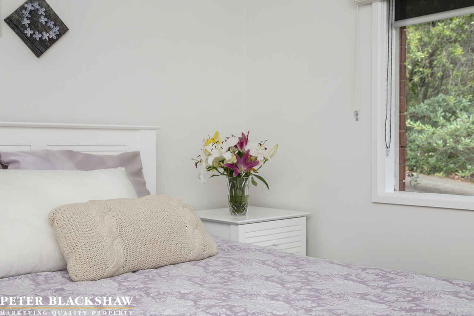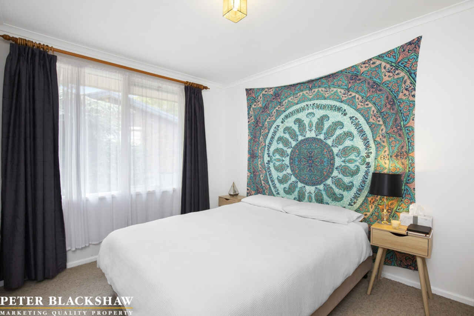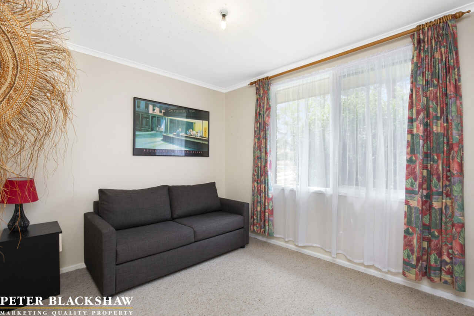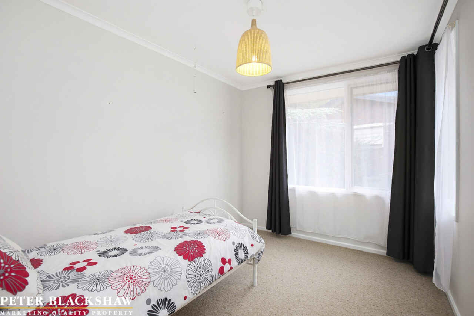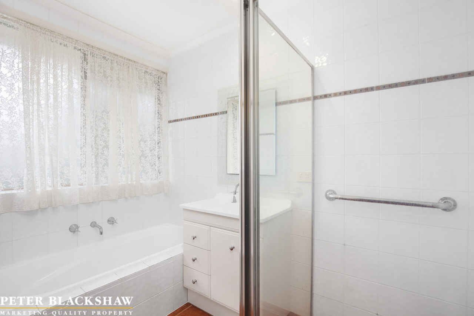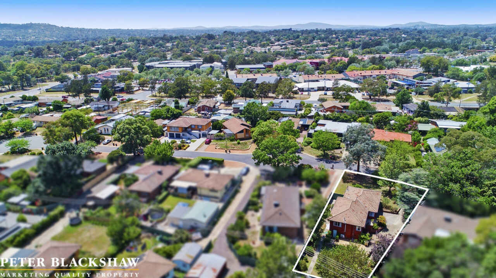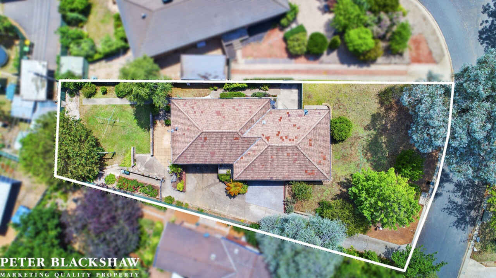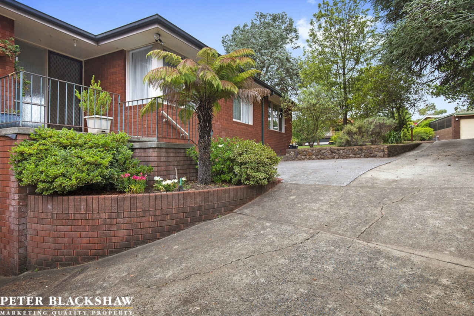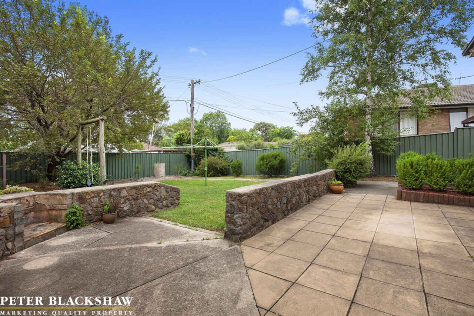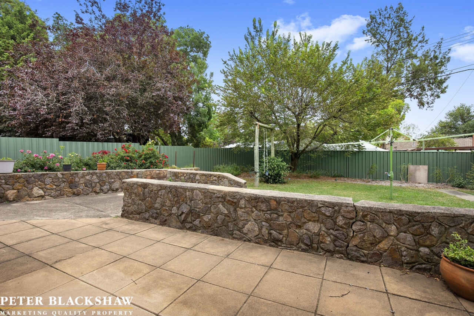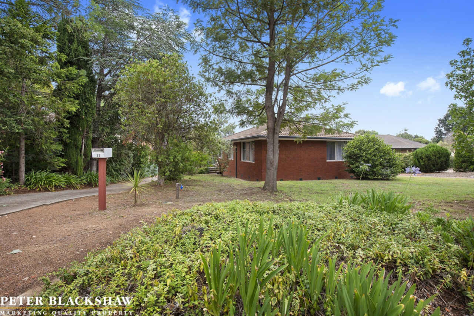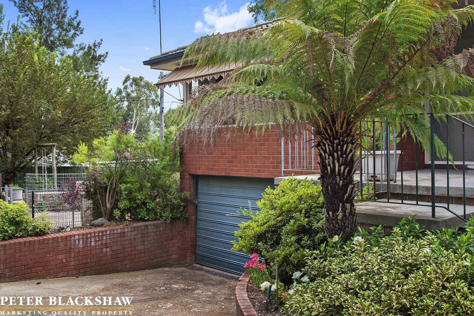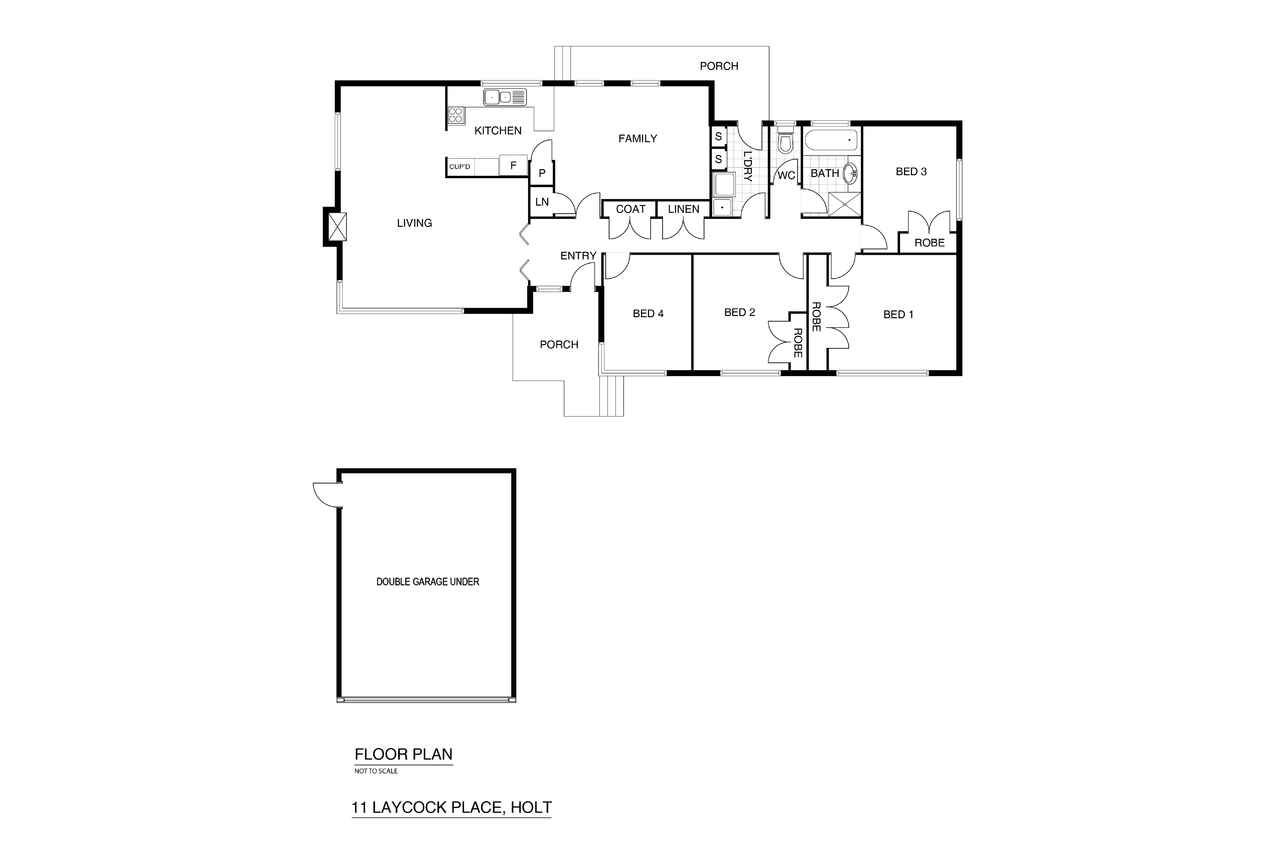Fantastic Family Location
Sold
Location
11 Laycock Place
Holt ACT 2615
Details
4
1
2
EER: 1.5
House
$615,000
Rates: | $2,321.84 annually |
Land area: | 821 sqm (approx) |
Building size: | 187 sqm (approx) |
Situated close to all that Kippax has on offer, this wonderful 4 bedroom family home offered for sale for the first time in over 40 years, is positioned on a large level 821m2 RZ2 zoned block in a whisper quiet street and is perfect for young families.
Beyond the private entry, the versatile floor plan features a large lounge room and a separate family/meals area that is overlooked by the kitchen.
The well-designed kitchen provides plenty of storage and bench space and carefully selected stainless steel appliances including a 5 burner gas cooktop.
All bedrooms are generous in size, while bedrooms 1, 2 and 3 include built-in robes. All bedrooms are serviced by the main bathroom that features floor to ceiling tiles and a separate toilet.
There is an abundance of storage under the house and parking space along the lengthy driveway to the secure double lock up garage ideal for tradespeople and motor enthusiasts.
Completing this wonderful home is the large rear yard, providing plenty of space for children and pets to play.
Conveniently located in a tree lined street, only a short walk to playing fields, children's playgrounds and Kippax Fair shopping centre with the convenience of grocery stores, cafes, restaurants, clubs and speciality stores, and only a short drive to Westfield Belconnen.
Features:
- Block: 821m2 - RZ2 zoned
- Build: 187m2 (Living: 144m2 + Garage: 43m2)
- Built by AV Jennings in 1972
- 4 bedrooms
- Bedrooms 1, 2 & 3 with built-in robes
- Large lounge and dining room with split system
- Family room with access to rear
- Kitchen with plenty of bench space and pantry
- Stainless steel Smeg oven
- Stainless steel 5 burner gas cooktop
- 3 linen cupboards
- Family sized laundry with rear access
- Main bathroom with floor to ceiling tiles, bathtub and separate toilet
- Double garage & under house storage
- Long drive way
- Spacious rear yard
Read MoreBeyond the private entry, the versatile floor plan features a large lounge room and a separate family/meals area that is overlooked by the kitchen.
The well-designed kitchen provides plenty of storage and bench space and carefully selected stainless steel appliances including a 5 burner gas cooktop.
All bedrooms are generous in size, while bedrooms 1, 2 and 3 include built-in robes. All bedrooms are serviced by the main bathroom that features floor to ceiling tiles and a separate toilet.
There is an abundance of storage under the house and parking space along the lengthy driveway to the secure double lock up garage ideal for tradespeople and motor enthusiasts.
Completing this wonderful home is the large rear yard, providing plenty of space for children and pets to play.
Conveniently located in a tree lined street, only a short walk to playing fields, children's playgrounds and Kippax Fair shopping centre with the convenience of grocery stores, cafes, restaurants, clubs and speciality stores, and only a short drive to Westfield Belconnen.
Features:
- Block: 821m2 - RZ2 zoned
- Build: 187m2 (Living: 144m2 + Garage: 43m2)
- Built by AV Jennings in 1972
- 4 bedrooms
- Bedrooms 1, 2 & 3 with built-in robes
- Large lounge and dining room with split system
- Family room with access to rear
- Kitchen with plenty of bench space and pantry
- Stainless steel Smeg oven
- Stainless steel 5 burner gas cooktop
- 3 linen cupboards
- Family sized laundry with rear access
- Main bathroom with floor to ceiling tiles, bathtub and separate toilet
- Double garage & under house storage
- Long drive way
- Spacious rear yard
Inspect
Contact agent
Listing agents
Situated close to all that Kippax has on offer, this wonderful 4 bedroom family home offered for sale for the first time in over 40 years, is positioned on a large level 821m2 RZ2 zoned block in a whisper quiet street and is perfect for young families.
Beyond the private entry, the versatile floor plan features a large lounge room and a separate family/meals area that is overlooked by the kitchen.
The well-designed kitchen provides plenty of storage and bench space and carefully selected stainless steel appliances including a 5 burner gas cooktop.
All bedrooms are generous in size, while bedrooms 1, 2 and 3 include built-in robes. All bedrooms are serviced by the main bathroom that features floor to ceiling tiles and a separate toilet.
There is an abundance of storage under the house and parking space along the lengthy driveway to the secure double lock up garage ideal for tradespeople and motor enthusiasts.
Completing this wonderful home is the large rear yard, providing plenty of space for children and pets to play.
Conveniently located in a tree lined street, only a short walk to playing fields, children's playgrounds and Kippax Fair shopping centre with the convenience of grocery stores, cafes, restaurants, clubs and speciality stores, and only a short drive to Westfield Belconnen.
Features:
- Block: 821m2 - RZ2 zoned
- Build: 187m2 (Living: 144m2 + Garage: 43m2)
- Built by AV Jennings in 1972
- 4 bedrooms
- Bedrooms 1, 2 & 3 with built-in robes
- Large lounge and dining room with split system
- Family room with access to rear
- Kitchen with plenty of bench space and pantry
- Stainless steel Smeg oven
- Stainless steel 5 burner gas cooktop
- 3 linen cupboards
- Family sized laundry with rear access
- Main bathroom with floor to ceiling tiles, bathtub and separate toilet
- Double garage & under house storage
- Long drive way
- Spacious rear yard
Read MoreBeyond the private entry, the versatile floor plan features a large lounge room and a separate family/meals area that is overlooked by the kitchen.
The well-designed kitchen provides plenty of storage and bench space and carefully selected stainless steel appliances including a 5 burner gas cooktop.
All bedrooms are generous in size, while bedrooms 1, 2 and 3 include built-in robes. All bedrooms are serviced by the main bathroom that features floor to ceiling tiles and a separate toilet.
There is an abundance of storage under the house and parking space along the lengthy driveway to the secure double lock up garage ideal for tradespeople and motor enthusiasts.
Completing this wonderful home is the large rear yard, providing plenty of space for children and pets to play.
Conveniently located in a tree lined street, only a short walk to playing fields, children's playgrounds and Kippax Fair shopping centre with the convenience of grocery stores, cafes, restaurants, clubs and speciality stores, and only a short drive to Westfield Belconnen.
Features:
- Block: 821m2 - RZ2 zoned
- Build: 187m2 (Living: 144m2 + Garage: 43m2)
- Built by AV Jennings in 1972
- 4 bedrooms
- Bedrooms 1, 2 & 3 with built-in robes
- Large lounge and dining room with split system
- Family room with access to rear
- Kitchen with plenty of bench space and pantry
- Stainless steel Smeg oven
- Stainless steel 5 burner gas cooktop
- 3 linen cupboards
- Family sized laundry with rear access
- Main bathroom with floor to ceiling tiles, bathtub and separate toilet
- Double garage & under house storage
- Long drive way
- Spacious rear yard
Location
11 Laycock Place
Holt ACT 2615
Details
4
1
2
EER: 1.5
House
$615,000
Rates: | $2,321.84 annually |
Land area: | 821 sqm (approx) |
Building size: | 187 sqm (approx) |
Situated close to all that Kippax has on offer, this wonderful 4 bedroom family home offered for sale for the first time in over 40 years, is positioned on a large level 821m2 RZ2 zoned block in a whisper quiet street and is perfect for young families.
Beyond the private entry, the versatile floor plan features a large lounge room and a separate family/meals area that is overlooked by the kitchen.
The well-designed kitchen provides plenty of storage and bench space and carefully selected stainless steel appliances including a 5 burner gas cooktop.
All bedrooms are generous in size, while bedrooms 1, 2 and 3 include built-in robes. All bedrooms are serviced by the main bathroom that features floor to ceiling tiles and a separate toilet.
There is an abundance of storage under the house and parking space along the lengthy driveway to the secure double lock up garage ideal for tradespeople and motor enthusiasts.
Completing this wonderful home is the large rear yard, providing plenty of space for children and pets to play.
Conveniently located in a tree lined street, only a short walk to playing fields, children's playgrounds and Kippax Fair shopping centre with the convenience of grocery stores, cafes, restaurants, clubs and speciality stores, and only a short drive to Westfield Belconnen.
Features:
- Block: 821m2 - RZ2 zoned
- Build: 187m2 (Living: 144m2 + Garage: 43m2)
- Built by AV Jennings in 1972
- 4 bedrooms
- Bedrooms 1, 2 & 3 with built-in robes
- Large lounge and dining room with split system
- Family room with access to rear
- Kitchen with plenty of bench space and pantry
- Stainless steel Smeg oven
- Stainless steel 5 burner gas cooktop
- 3 linen cupboards
- Family sized laundry with rear access
- Main bathroom with floor to ceiling tiles, bathtub and separate toilet
- Double garage & under house storage
- Long drive way
- Spacious rear yard
Read MoreBeyond the private entry, the versatile floor plan features a large lounge room and a separate family/meals area that is overlooked by the kitchen.
The well-designed kitchen provides plenty of storage and bench space and carefully selected stainless steel appliances including a 5 burner gas cooktop.
All bedrooms are generous in size, while bedrooms 1, 2 and 3 include built-in robes. All bedrooms are serviced by the main bathroom that features floor to ceiling tiles and a separate toilet.
There is an abundance of storage under the house and parking space along the lengthy driveway to the secure double lock up garage ideal for tradespeople and motor enthusiasts.
Completing this wonderful home is the large rear yard, providing plenty of space for children and pets to play.
Conveniently located in a tree lined street, only a short walk to playing fields, children's playgrounds and Kippax Fair shopping centre with the convenience of grocery stores, cafes, restaurants, clubs and speciality stores, and only a short drive to Westfield Belconnen.
Features:
- Block: 821m2 - RZ2 zoned
- Build: 187m2 (Living: 144m2 + Garage: 43m2)
- Built by AV Jennings in 1972
- 4 bedrooms
- Bedrooms 1, 2 & 3 with built-in robes
- Large lounge and dining room with split system
- Family room with access to rear
- Kitchen with plenty of bench space and pantry
- Stainless steel Smeg oven
- Stainless steel 5 burner gas cooktop
- 3 linen cupboards
- Family sized laundry with rear access
- Main bathroom with floor to ceiling tiles, bathtub and separate toilet
- Double garage & under house storage
- Long drive way
- Spacious rear yard
Inspect
Contact agent


