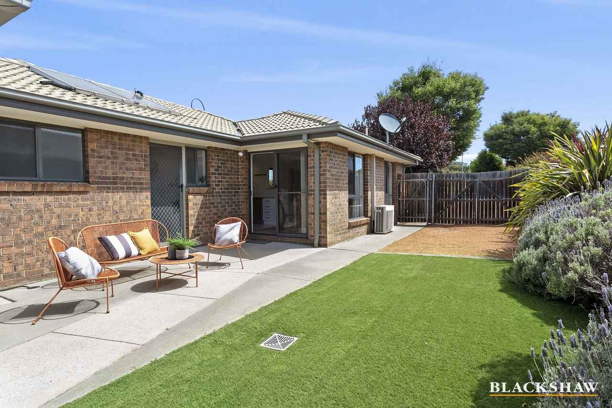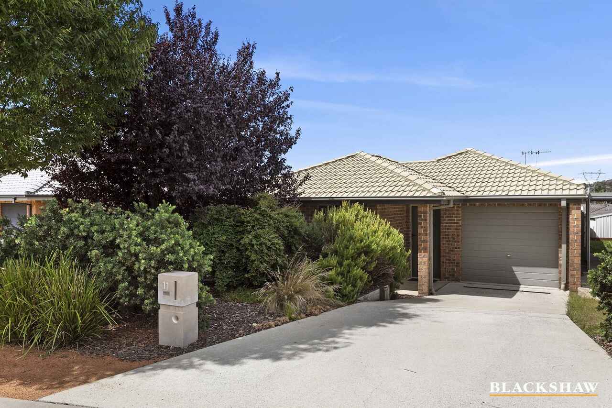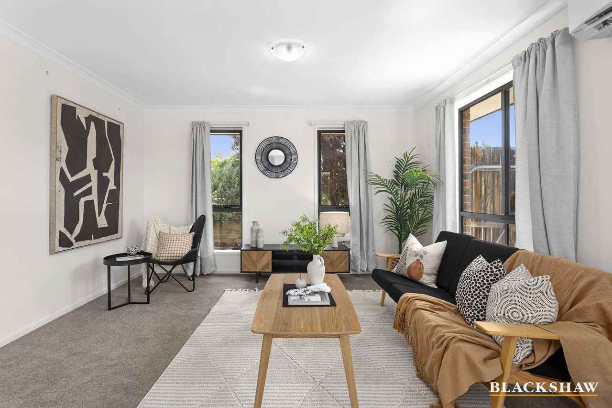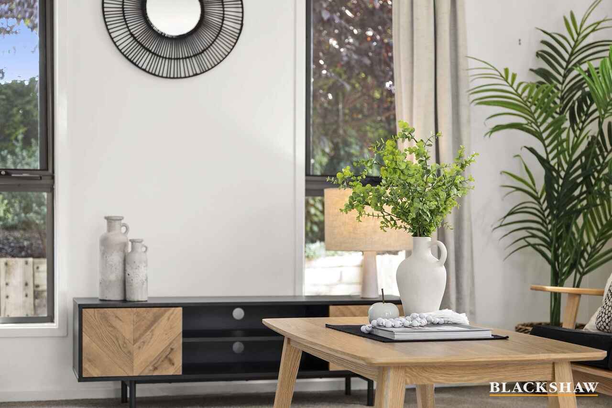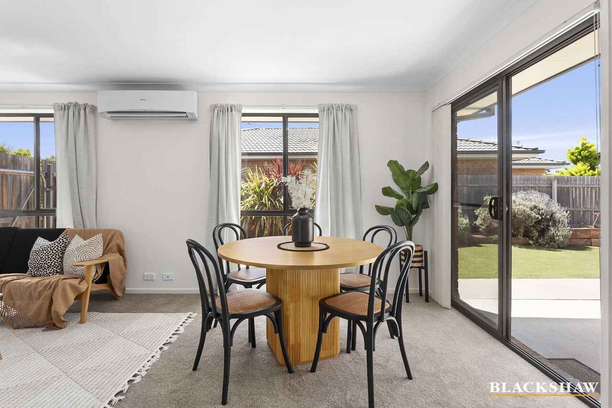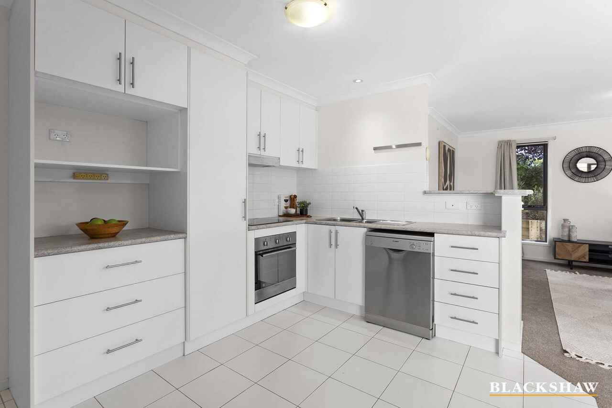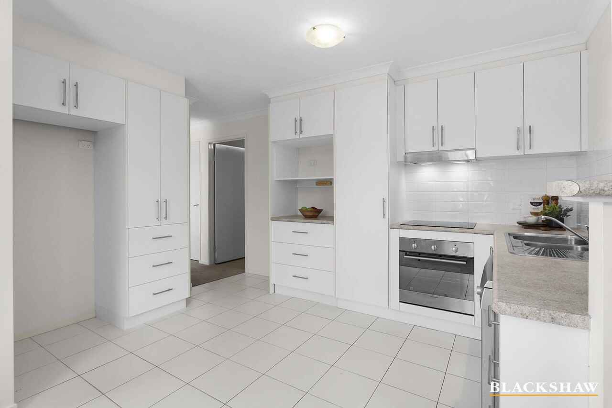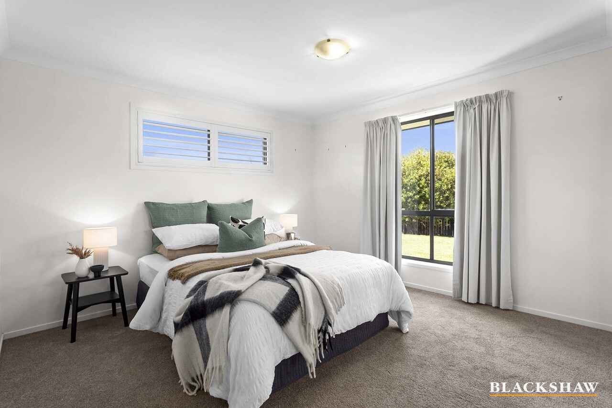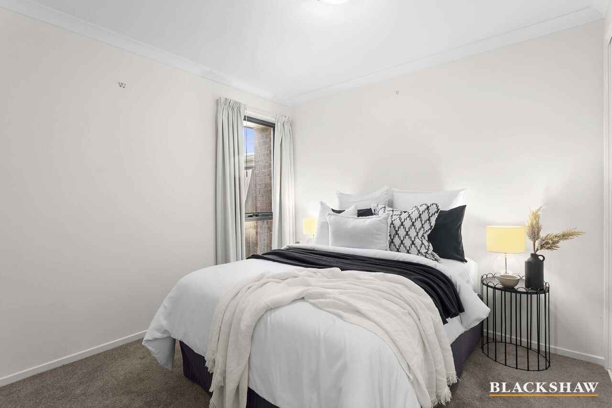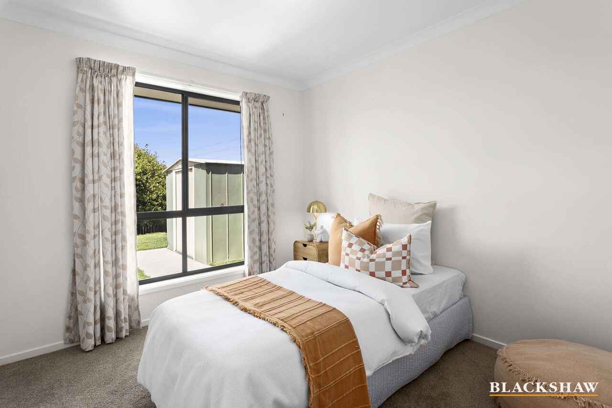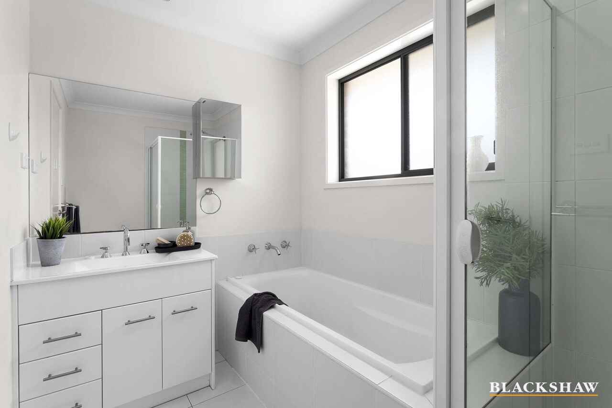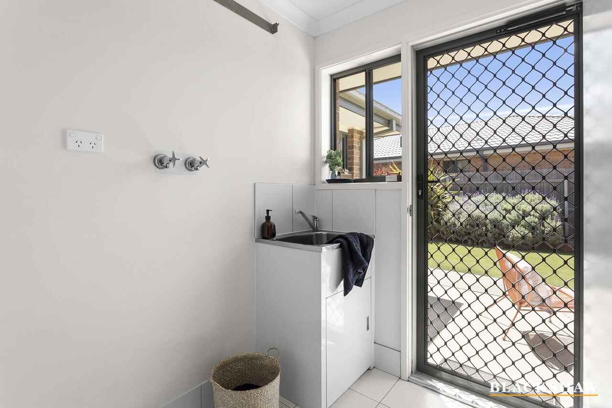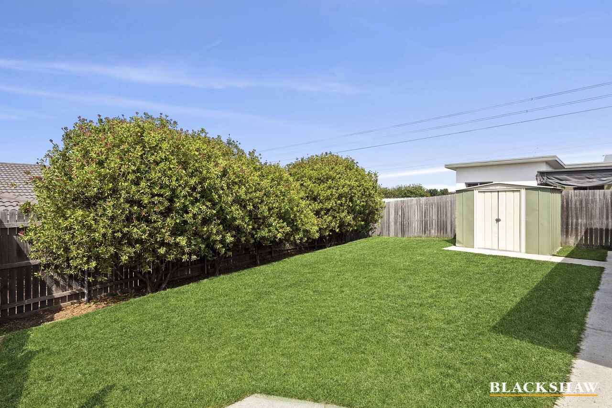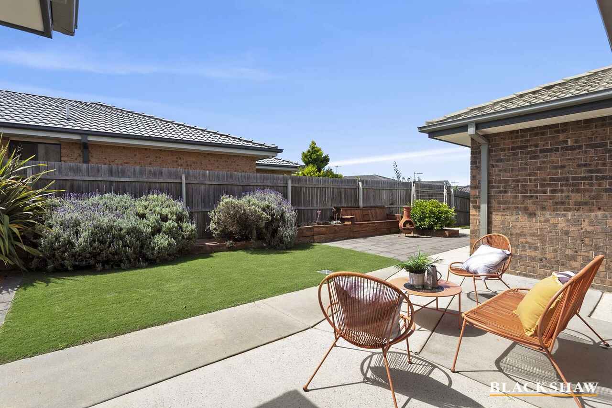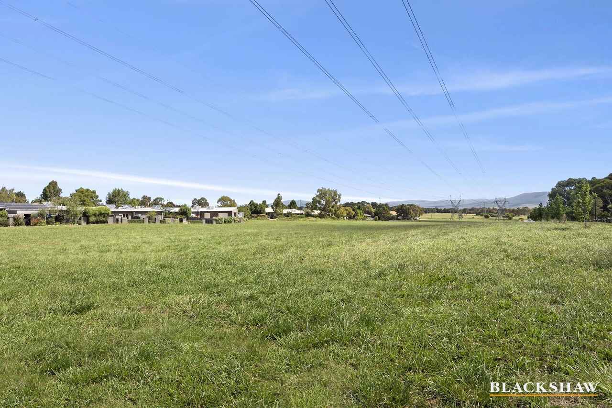Attention Downsizers, First Home Buyers & Investors, a Home for All!
Sold
Location
11 Pinner Place
Macgregor ACT 2615
Details
3
1
1
EER: 6.0
House
Auction Friday, 1 Mar 06:00 PM On site
Land area: | 432 sqm (approx) |
Nestled at the end of a peaceful cul-de-sac and boasting a prime location opposite a green belt, this single level property offers the ideal setting for a downsizer, first-time homebuyers or savvy investors.
Featuring light-filled open-plan living areas, brand new carpet throughout you'll love the bright and comfortable atmosphere that fills every corner of this home. Central kitchen with ample cupboard space and new induction stovetop.
With three bedrooms, each equipped with built-in robes, there's ample space for a growing family or for hosting guests. The central family bathroom, complete with a separate toilet, ensures convenience and privacy for everyone.
Outside, you'll find beautifully landscaped gardens, with a sunny patio for entertaining and mature landscaping providing a private serene retreat to relax and unwind after a busy day.
Convenience is key with a single-car garage offering internal entry, making unloading groceries or coming home after a long day a breeze. Plus, with side access, there's plenty of room for parking a trailer or caravan, perfect for those weekend getaways or outdoor adventures.
Contact Naomi or Matt to arrange your inspection today!
Features
End of cul-de-sac location
Opposite green belt
Light filled open plan living
New carpet throughout
Kitchen featuring new induction stovetop
3 bedrooms with built-in robes
Central family bathroom with separate toilet
Split system heating & cooling in the living room
Single-car garage with internal entry
Side access, perfect for trailer or caravan
Beautifully landscaped gardens
Garden shed
Wall insulation thermal value approx. R2.0
Ceiling insulation thermal value approx. R4.0
Living size: 100.82m2
Garage size: 19.56m2
Land size: 432m2
Year built: 2009
Rates: $2,426
Land tax: $3,687 (if tenanted)
UV: $403,000
Read MoreFeaturing light-filled open-plan living areas, brand new carpet throughout you'll love the bright and comfortable atmosphere that fills every corner of this home. Central kitchen with ample cupboard space and new induction stovetop.
With three bedrooms, each equipped with built-in robes, there's ample space for a growing family or for hosting guests. The central family bathroom, complete with a separate toilet, ensures convenience and privacy for everyone.
Outside, you'll find beautifully landscaped gardens, with a sunny patio for entertaining and mature landscaping providing a private serene retreat to relax and unwind after a busy day.
Convenience is key with a single-car garage offering internal entry, making unloading groceries or coming home after a long day a breeze. Plus, with side access, there's plenty of room for parking a trailer or caravan, perfect for those weekend getaways or outdoor adventures.
Contact Naomi or Matt to arrange your inspection today!
Features
End of cul-de-sac location
Opposite green belt
Light filled open plan living
New carpet throughout
Kitchen featuring new induction stovetop
3 bedrooms with built-in robes
Central family bathroom with separate toilet
Split system heating & cooling in the living room
Single-car garage with internal entry
Side access, perfect for trailer or caravan
Beautifully landscaped gardens
Garden shed
Wall insulation thermal value approx. R2.0
Ceiling insulation thermal value approx. R4.0
Living size: 100.82m2
Garage size: 19.56m2
Land size: 432m2
Year built: 2009
Rates: $2,426
Land tax: $3,687 (if tenanted)
UV: $403,000
Inspect
Contact agent
Listing agents
Nestled at the end of a peaceful cul-de-sac and boasting a prime location opposite a green belt, this single level property offers the ideal setting for a downsizer, first-time homebuyers or savvy investors.
Featuring light-filled open-plan living areas, brand new carpet throughout you'll love the bright and comfortable atmosphere that fills every corner of this home. Central kitchen with ample cupboard space and new induction stovetop.
With three bedrooms, each equipped with built-in robes, there's ample space for a growing family or for hosting guests. The central family bathroom, complete with a separate toilet, ensures convenience and privacy for everyone.
Outside, you'll find beautifully landscaped gardens, with a sunny patio for entertaining and mature landscaping providing a private serene retreat to relax and unwind after a busy day.
Convenience is key with a single-car garage offering internal entry, making unloading groceries or coming home after a long day a breeze. Plus, with side access, there's plenty of room for parking a trailer or caravan, perfect for those weekend getaways or outdoor adventures.
Contact Naomi or Matt to arrange your inspection today!
Features
End of cul-de-sac location
Opposite green belt
Light filled open plan living
New carpet throughout
Kitchen featuring new induction stovetop
3 bedrooms with built-in robes
Central family bathroom with separate toilet
Split system heating & cooling in the living room
Single-car garage with internal entry
Side access, perfect for trailer or caravan
Beautifully landscaped gardens
Garden shed
Wall insulation thermal value approx. R2.0
Ceiling insulation thermal value approx. R4.0
Living size: 100.82m2
Garage size: 19.56m2
Land size: 432m2
Year built: 2009
Rates: $2,426
Land tax: $3,687 (if tenanted)
UV: $403,000
Read MoreFeaturing light-filled open-plan living areas, brand new carpet throughout you'll love the bright and comfortable atmosphere that fills every corner of this home. Central kitchen with ample cupboard space and new induction stovetop.
With three bedrooms, each equipped with built-in robes, there's ample space for a growing family or for hosting guests. The central family bathroom, complete with a separate toilet, ensures convenience and privacy for everyone.
Outside, you'll find beautifully landscaped gardens, with a sunny patio for entertaining and mature landscaping providing a private serene retreat to relax and unwind after a busy day.
Convenience is key with a single-car garage offering internal entry, making unloading groceries or coming home after a long day a breeze. Plus, with side access, there's plenty of room for parking a trailer or caravan, perfect for those weekend getaways or outdoor adventures.
Contact Naomi or Matt to arrange your inspection today!
Features
End of cul-de-sac location
Opposite green belt
Light filled open plan living
New carpet throughout
Kitchen featuring new induction stovetop
3 bedrooms with built-in robes
Central family bathroom with separate toilet
Split system heating & cooling in the living room
Single-car garage with internal entry
Side access, perfect for trailer or caravan
Beautifully landscaped gardens
Garden shed
Wall insulation thermal value approx. R2.0
Ceiling insulation thermal value approx. R4.0
Living size: 100.82m2
Garage size: 19.56m2
Land size: 432m2
Year built: 2009
Rates: $2,426
Land tax: $3,687 (if tenanted)
UV: $403,000
Location
11 Pinner Place
Macgregor ACT 2615
Details
3
1
1
EER: 6.0
House
Auction Friday, 1 Mar 06:00 PM On site
Land area: | 432 sqm (approx) |
Nestled at the end of a peaceful cul-de-sac and boasting a prime location opposite a green belt, this single level property offers the ideal setting for a downsizer, first-time homebuyers or savvy investors.
Featuring light-filled open-plan living areas, brand new carpet throughout you'll love the bright and comfortable atmosphere that fills every corner of this home. Central kitchen with ample cupboard space and new induction stovetop.
With three bedrooms, each equipped with built-in robes, there's ample space for a growing family or for hosting guests. The central family bathroom, complete with a separate toilet, ensures convenience and privacy for everyone.
Outside, you'll find beautifully landscaped gardens, with a sunny patio for entertaining and mature landscaping providing a private serene retreat to relax and unwind after a busy day.
Convenience is key with a single-car garage offering internal entry, making unloading groceries or coming home after a long day a breeze. Plus, with side access, there's plenty of room for parking a trailer or caravan, perfect for those weekend getaways or outdoor adventures.
Contact Naomi or Matt to arrange your inspection today!
Features
End of cul-de-sac location
Opposite green belt
Light filled open plan living
New carpet throughout
Kitchen featuring new induction stovetop
3 bedrooms with built-in robes
Central family bathroom with separate toilet
Split system heating & cooling in the living room
Single-car garage with internal entry
Side access, perfect for trailer or caravan
Beautifully landscaped gardens
Garden shed
Wall insulation thermal value approx. R2.0
Ceiling insulation thermal value approx. R4.0
Living size: 100.82m2
Garage size: 19.56m2
Land size: 432m2
Year built: 2009
Rates: $2,426
Land tax: $3,687 (if tenanted)
UV: $403,000
Read MoreFeaturing light-filled open-plan living areas, brand new carpet throughout you'll love the bright and comfortable atmosphere that fills every corner of this home. Central kitchen with ample cupboard space and new induction stovetop.
With three bedrooms, each equipped with built-in robes, there's ample space for a growing family or for hosting guests. The central family bathroom, complete with a separate toilet, ensures convenience and privacy for everyone.
Outside, you'll find beautifully landscaped gardens, with a sunny patio for entertaining and mature landscaping providing a private serene retreat to relax and unwind after a busy day.
Convenience is key with a single-car garage offering internal entry, making unloading groceries or coming home after a long day a breeze. Plus, with side access, there's plenty of room for parking a trailer or caravan, perfect for those weekend getaways or outdoor adventures.
Contact Naomi or Matt to arrange your inspection today!
Features
End of cul-de-sac location
Opposite green belt
Light filled open plan living
New carpet throughout
Kitchen featuring new induction stovetop
3 bedrooms with built-in robes
Central family bathroom with separate toilet
Split system heating & cooling in the living room
Single-car garage with internal entry
Side access, perfect for trailer or caravan
Beautifully landscaped gardens
Garden shed
Wall insulation thermal value approx. R2.0
Ceiling insulation thermal value approx. R4.0
Living size: 100.82m2
Garage size: 19.56m2
Land size: 432m2
Year built: 2009
Rates: $2,426
Land tax: $3,687 (if tenanted)
UV: $403,000
Inspect
Contact agent


