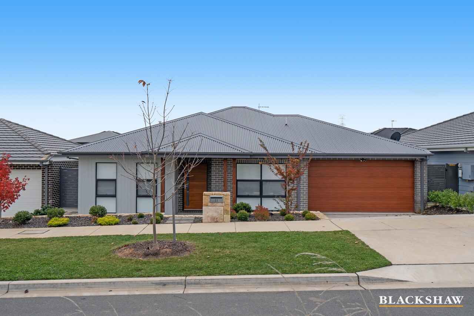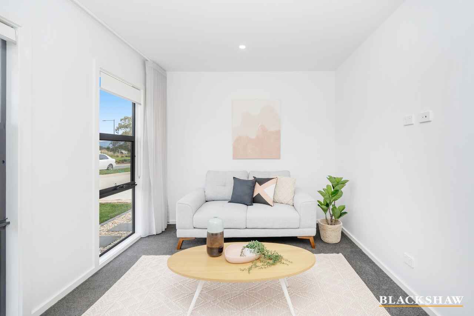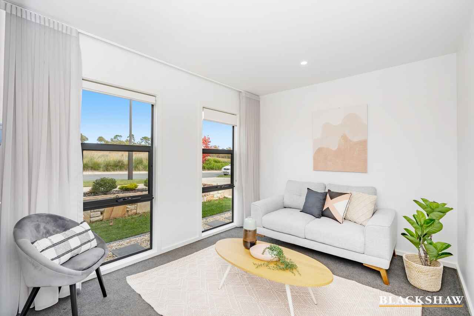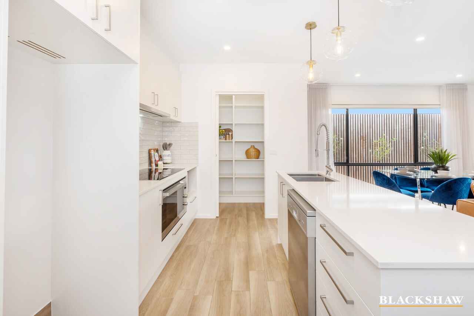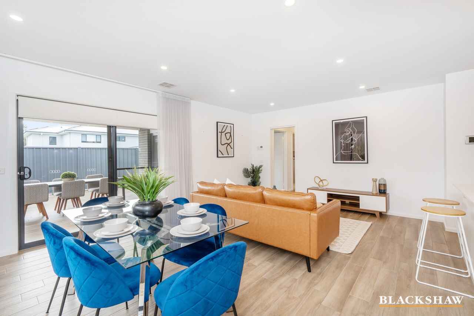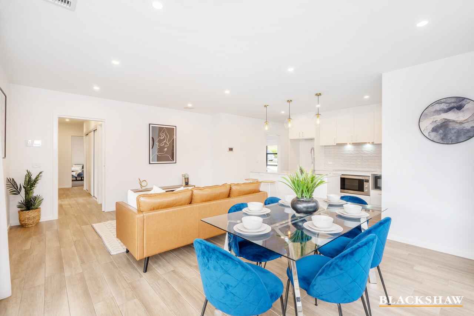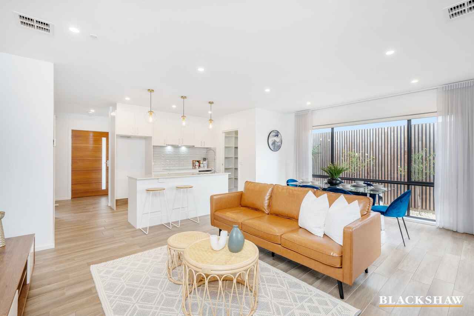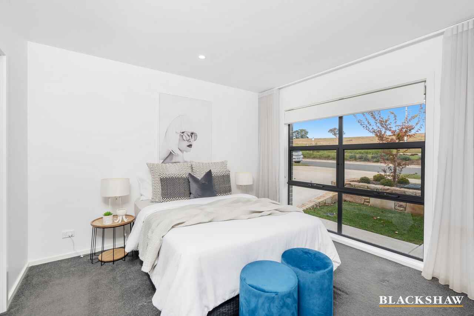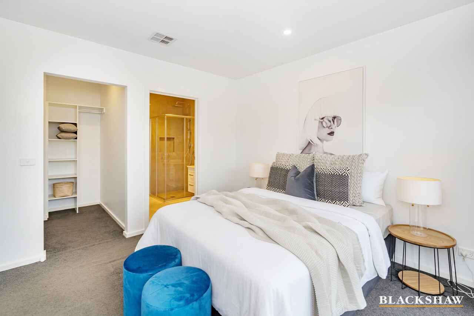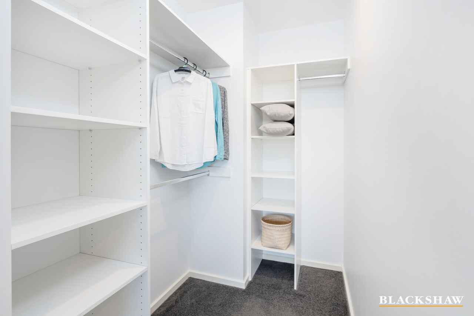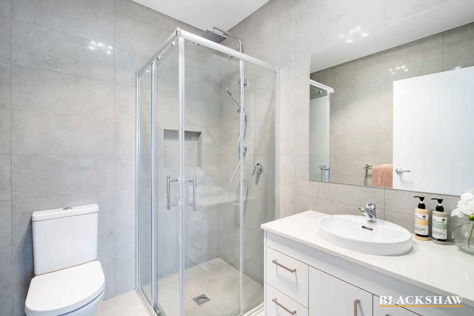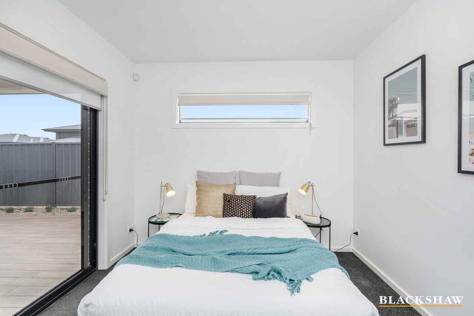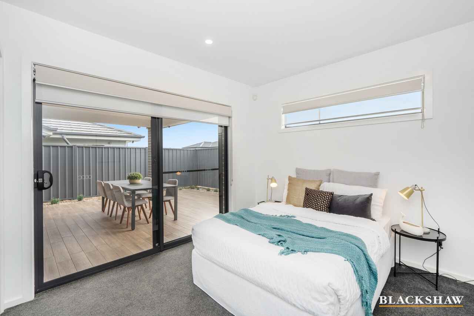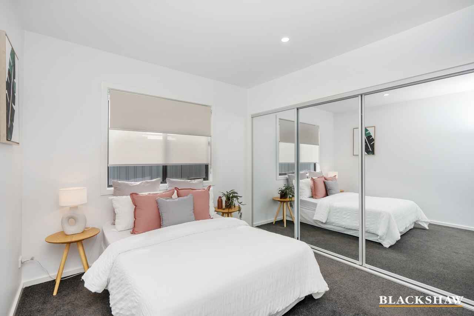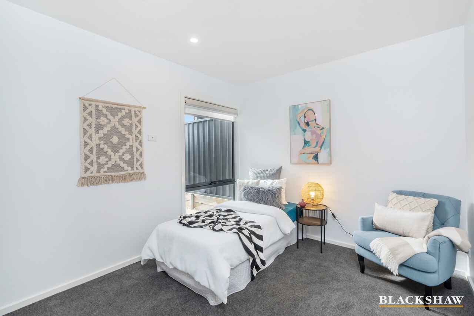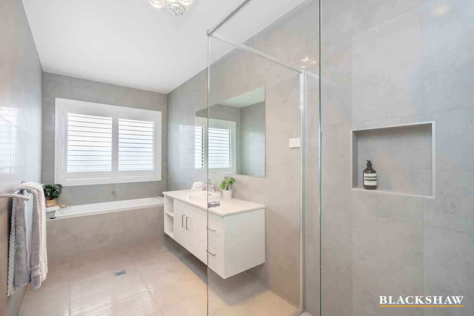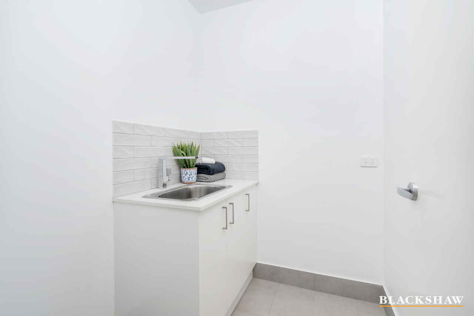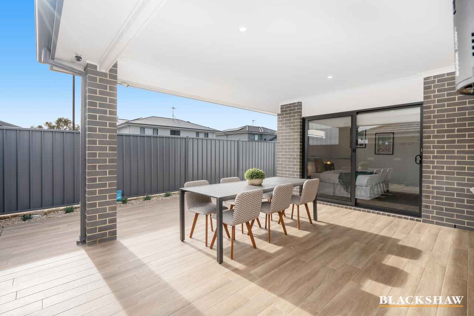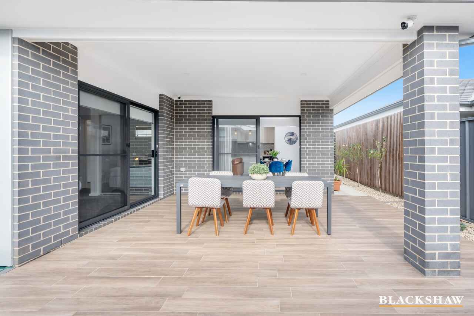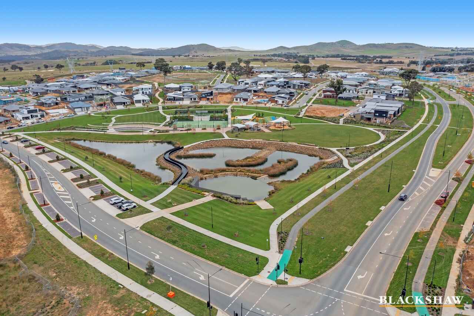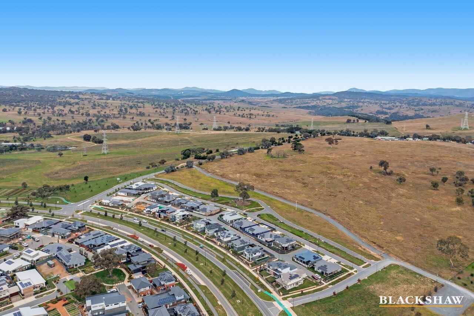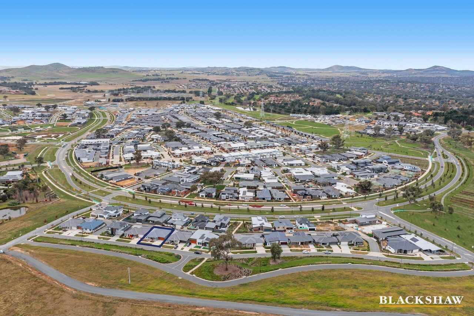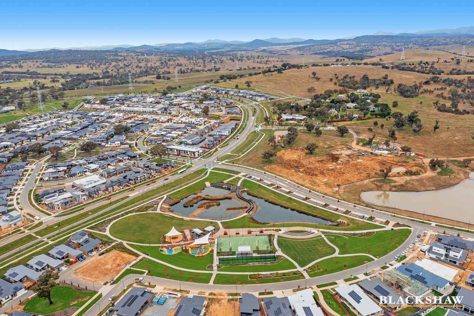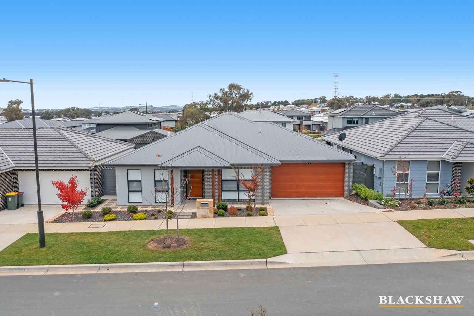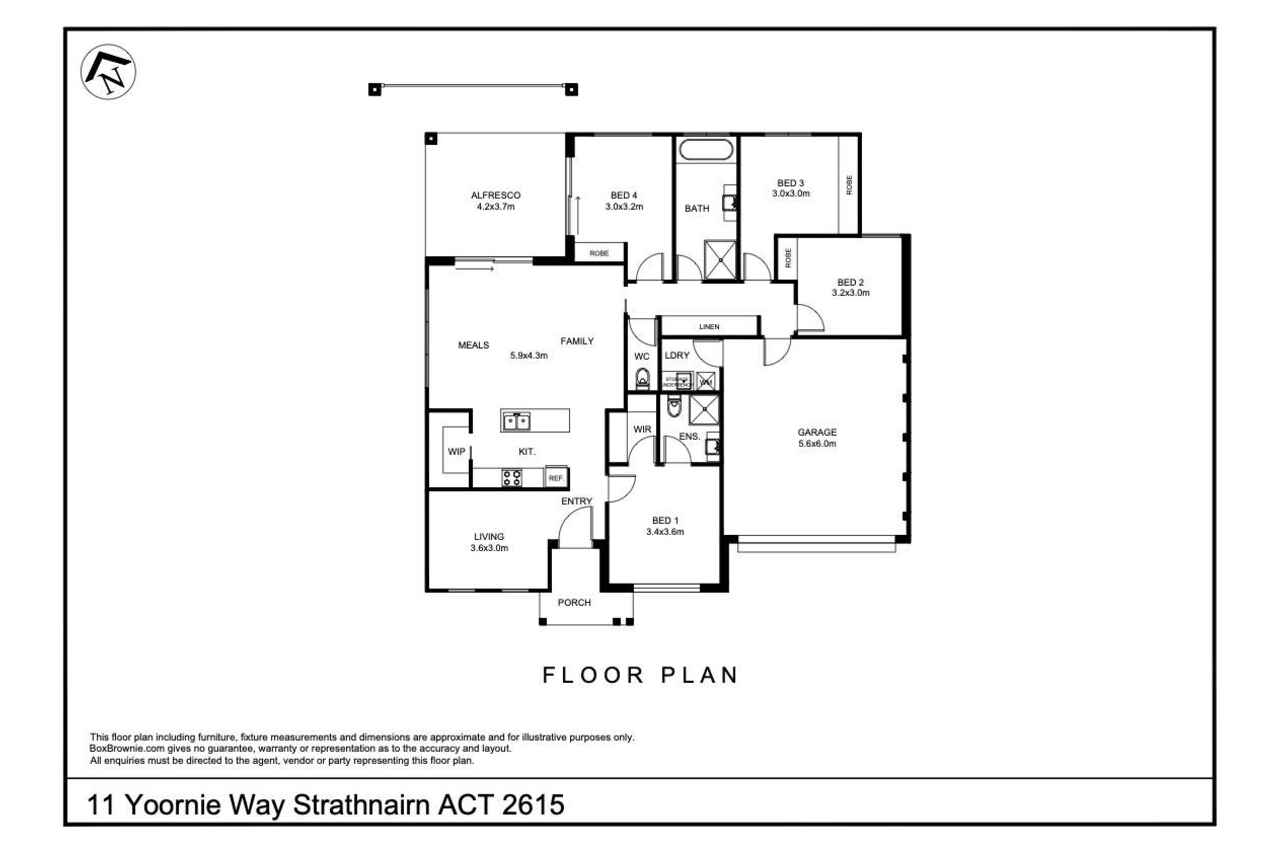Superbly Finished Strathnairn Gem
Sold
Location
11 Yoornie Way
Strathnairn ACT 2615
Details
4
2
2
EER: 4.5
House
Auction Saturday, 18 Jun 10:00 AM On site
Premium inclusions, pristine presentation and an enviable family lifestyle are just the beginning in this sophisticated 4-bedroom family home.
Featuring a clever single-level, modern design, 2.55m ceilings and spacious living areas, the near-new home maximizes natural light and produces such a warm, inviting atmosphere, friends and family won't want to leave.
The master suite is a perfect haven from all the hustle and bustle, with its own walk-in-robe, exquisitely modern ensuite and a formal lounge at the front of the home, while the other three generously sized bedrooms are serviced by the extended main bathroom and have easy access to the backyard.
The kitchen is ideal for the aspiring chef, with 900m top end appliances and fittings, a walk-in pantry and bench space to rival any MasterChef table.
Enjoy afternoons out of the sun under the expansive alfresco reading a good book or relaxing with your friends and a glass of wine - this space is perfect for entertaining or kicking back.
With Strathnairn growing and developing into a beautiful space, filled with greenery and impeccably finished homes, places will be snapped up quickly. Secure yourself and your family in style and contemporary comfort, inspect this opportunity now.
Features:
*Near new 4-bedroom, ensuited home with premium finishes
*Double car garage
*Extended tile alfresco
*Bosch induction cooktop
*Ariston 900mm oven
*Walk in pantry
*Custom joinery
*Oversized main bathroom + bath
*Floor to ceiling tiling
*Additional light fittings
*Downlights to bedrooms
*Mitsubishi ducted electric inverter
*Fully landscaped facade and yard
*Electric heat water pump
*4kwH approx solar panels
*Full irrigation system to yard
*Colorbond fencing
*Fulling functional security system - including cameras
*Double block out and sheers blinds
*Block out and shades to bedrooms
*Extra high ceilings
Property details:
Built: 2020
Block size: 346m2 approx
Living: 140m2 approx
Rates: $2264.96 per annum approx
Land Tax: $2938.00 per annum approx
Block 3, Section 4
Read MoreFeaturing a clever single-level, modern design, 2.55m ceilings and spacious living areas, the near-new home maximizes natural light and produces such a warm, inviting atmosphere, friends and family won't want to leave.
The master suite is a perfect haven from all the hustle and bustle, with its own walk-in-robe, exquisitely modern ensuite and a formal lounge at the front of the home, while the other three generously sized bedrooms are serviced by the extended main bathroom and have easy access to the backyard.
The kitchen is ideal for the aspiring chef, with 900m top end appliances and fittings, a walk-in pantry and bench space to rival any MasterChef table.
Enjoy afternoons out of the sun under the expansive alfresco reading a good book or relaxing with your friends and a glass of wine - this space is perfect for entertaining or kicking back.
With Strathnairn growing and developing into a beautiful space, filled with greenery and impeccably finished homes, places will be snapped up quickly. Secure yourself and your family in style and contemporary comfort, inspect this opportunity now.
Features:
*Near new 4-bedroom, ensuited home with premium finishes
*Double car garage
*Extended tile alfresco
*Bosch induction cooktop
*Ariston 900mm oven
*Walk in pantry
*Custom joinery
*Oversized main bathroom + bath
*Floor to ceiling tiling
*Additional light fittings
*Downlights to bedrooms
*Mitsubishi ducted electric inverter
*Fully landscaped facade and yard
*Electric heat water pump
*4kwH approx solar panels
*Full irrigation system to yard
*Colorbond fencing
*Fulling functional security system - including cameras
*Double block out and sheers blinds
*Block out and shades to bedrooms
*Extra high ceilings
Property details:
Built: 2020
Block size: 346m2 approx
Living: 140m2 approx
Rates: $2264.96 per annum approx
Land Tax: $2938.00 per annum approx
Block 3, Section 4
Inspect
Contact agent
Listing agent
Premium inclusions, pristine presentation and an enviable family lifestyle are just the beginning in this sophisticated 4-bedroom family home.
Featuring a clever single-level, modern design, 2.55m ceilings and spacious living areas, the near-new home maximizes natural light and produces such a warm, inviting atmosphere, friends and family won't want to leave.
The master suite is a perfect haven from all the hustle and bustle, with its own walk-in-robe, exquisitely modern ensuite and a formal lounge at the front of the home, while the other three generously sized bedrooms are serviced by the extended main bathroom and have easy access to the backyard.
The kitchen is ideal for the aspiring chef, with 900m top end appliances and fittings, a walk-in pantry and bench space to rival any MasterChef table.
Enjoy afternoons out of the sun under the expansive alfresco reading a good book or relaxing with your friends and a glass of wine - this space is perfect for entertaining or kicking back.
With Strathnairn growing and developing into a beautiful space, filled with greenery and impeccably finished homes, places will be snapped up quickly. Secure yourself and your family in style and contemporary comfort, inspect this opportunity now.
Features:
*Near new 4-bedroom, ensuited home with premium finishes
*Double car garage
*Extended tile alfresco
*Bosch induction cooktop
*Ariston 900mm oven
*Walk in pantry
*Custom joinery
*Oversized main bathroom + bath
*Floor to ceiling tiling
*Additional light fittings
*Downlights to bedrooms
*Mitsubishi ducted electric inverter
*Fully landscaped facade and yard
*Electric heat water pump
*4kwH approx solar panels
*Full irrigation system to yard
*Colorbond fencing
*Fulling functional security system - including cameras
*Double block out and sheers blinds
*Block out and shades to bedrooms
*Extra high ceilings
Property details:
Built: 2020
Block size: 346m2 approx
Living: 140m2 approx
Rates: $2264.96 per annum approx
Land Tax: $2938.00 per annum approx
Block 3, Section 4
Read MoreFeaturing a clever single-level, modern design, 2.55m ceilings and spacious living areas, the near-new home maximizes natural light and produces such a warm, inviting atmosphere, friends and family won't want to leave.
The master suite is a perfect haven from all the hustle and bustle, with its own walk-in-robe, exquisitely modern ensuite and a formal lounge at the front of the home, while the other three generously sized bedrooms are serviced by the extended main bathroom and have easy access to the backyard.
The kitchen is ideal for the aspiring chef, with 900m top end appliances and fittings, a walk-in pantry and bench space to rival any MasterChef table.
Enjoy afternoons out of the sun under the expansive alfresco reading a good book or relaxing with your friends and a glass of wine - this space is perfect for entertaining or kicking back.
With Strathnairn growing and developing into a beautiful space, filled with greenery and impeccably finished homes, places will be snapped up quickly. Secure yourself and your family in style and contemporary comfort, inspect this opportunity now.
Features:
*Near new 4-bedroom, ensuited home with premium finishes
*Double car garage
*Extended tile alfresco
*Bosch induction cooktop
*Ariston 900mm oven
*Walk in pantry
*Custom joinery
*Oversized main bathroom + bath
*Floor to ceiling tiling
*Additional light fittings
*Downlights to bedrooms
*Mitsubishi ducted electric inverter
*Fully landscaped facade and yard
*Electric heat water pump
*4kwH approx solar panels
*Full irrigation system to yard
*Colorbond fencing
*Fulling functional security system - including cameras
*Double block out and sheers blinds
*Block out and shades to bedrooms
*Extra high ceilings
Property details:
Built: 2020
Block size: 346m2 approx
Living: 140m2 approx
Rates: $2264.96 per annum approx
Land Tax: $2938.00 per annum approx
Block 3, Section 4
Location
11 Yoornie Way
Strathnairn ACT 2615
Details
4
2
2
EER: 4.5
House
Auction Saturday, 18 Jun 10:00 AM On site
Premium inclusions, pristine presentation and an enviable family lifestyle are just the beginning in this sophisticated 4-bedroom family home.
Featuring a clever single-level, modern design, 2.55m ceilings and spacious living areas, the near-new home maximizes natural light and produces such a warm, inviting atmosphere, friends and family won't want to leave.
The master suite is a perfect haven from all the hustle and bustle, with its own walk-in-robe, exquisitely modern ensuite and a formal lounge at the front of the home, while the other three generously sized bedrooms are serviced by the extended main bathroom and have easy access to the backyard.
The kitchen is ideal for the aspiring chef, with 900m top end appliances and fittings, a walk-in pantry and bench space to rival any MasterChef table.
Enjoy afternoons out of the sun under the expansive alfresco reading a good book or relaxing with your friends and a glass of wine - this space is perfect for entertaining or kicking back.
With Strathnairn growing and developing into a beautiful space, filled with greenery and impeccably finished homes, places will be snapped up quickly. Secure yourself and your family in style and contemporary comfort, inspect this opportunity now.
Features:
*Near new 4-bedroom, ensuited home with premium finishes
*Double car garage
*Extended tile alfresco
*Bosch induction cooktop
*Ariston 900mm oven
*Walk in pantry
*Custom joinery
*Oversized main bathroom + bath
*Floor to ceiling tiling
*Additional light fittings
*Downlights to bedrooms
*Mitsubishi ducted electric inverter
*Fully landscaped facade and yard
*Electric heat water pump
*4kwH approx solar panels
*Full irrigation system to yard
*Colorbond fencing
*Fulling functional security system - including cameras
*Double block out and sheers blinds
*Block out and shades to bedrooms
*Extra high ceilings
Property details:
Built: 2020
Block size: 346m2 approx
Living: 140m2 approx
Rates: $2264.96 per annum approx
Land Tax: $2938.00 per annum approx
Block 3, Section 4
Read MoreFeaturing a clever single-level, modern design, 2.55m ceilings and spacious living areas, the near-new home maximizes natural light and produces such a warm, inviting atmosphere, friends and family won't want to leave.
The master suite is a perfect haven from all the hustle and bustle, with its own walk-in-robe, exquisitely modern ensuite and a formal lounge at the front of the home, while the other three generously sized bedrooms are serviced by the extended main bathroom and have easy access to the backyard.
The kitchen is ideal for the aspiring chef, with 900m top end appliances and fittings, a walk-in pantry and bench space to rival any MasterChef table.
Enjoy afternoons out of the sun under the expansive alfresco reading a good book or relaxing with your friends and a glass of wine - this space is perfect for entertaining or kicking back.
With Strathnairn growing and developing into a beautiful space, filled with greenery and impeccably finished homes, places will be snapped up quickly. Secure yourself and your family in style and contemporary comfort, inspect this opportunity now.
Features:
*Near new 4-bedroom, ensuited home with premium finishes
*Double car garage
*Extended tile alfresco
*Bosch induction cooktop
*Ariston 900mm oven
*Walk in pantry
*Custom joinery
*Oversized main bathroom + bath
*Floor to ceiling tiling
*Additional light fittings
*Downlights to bedrooms
*Mitsubishi ducted electric inverter
*Fully landscaped facade and yard
*Electric heat water pump
*4kwH approx solar panels
*Full irrigation system to yard
*Colorbond fencing
*Fulling functional security system - including cameras
*Double block out and sheers blinds
*Block out and shades to bedrooms
*Extra high ceilings
Property details:
Built: 2020
Block size: 346m2 approx
Living: 140m2 approx
Rates: $2264.96 per annum approx
Land Tax: $2938.00 per annum approx
Block 3, Section 4
Inspect
Contact agent


