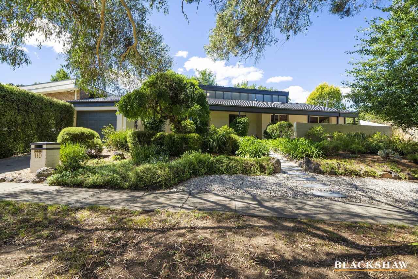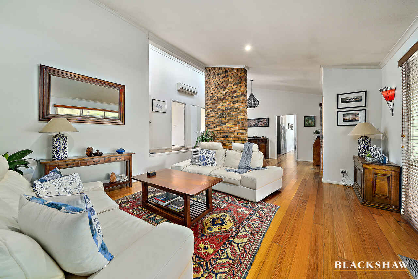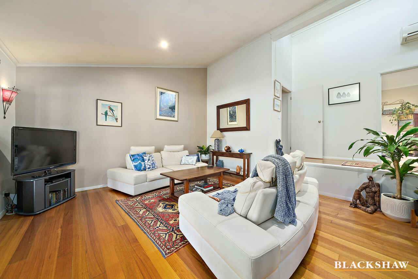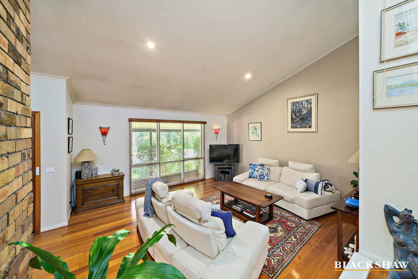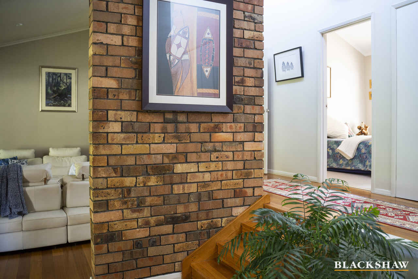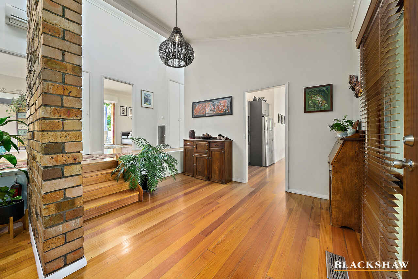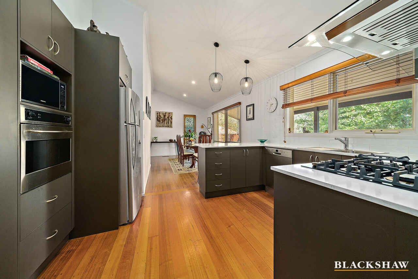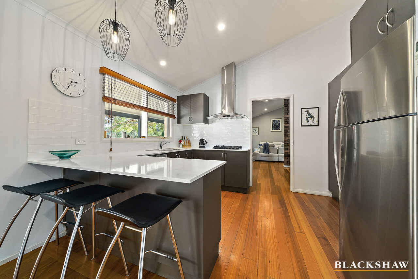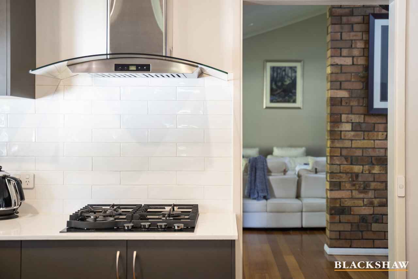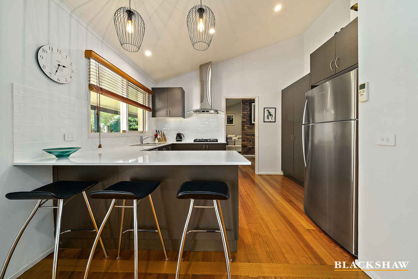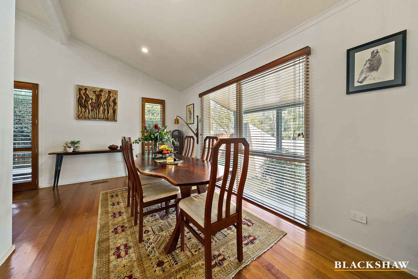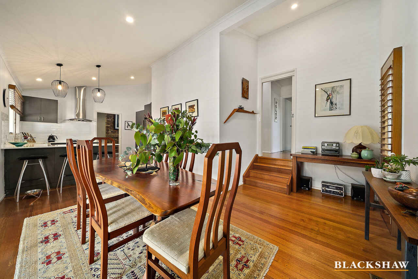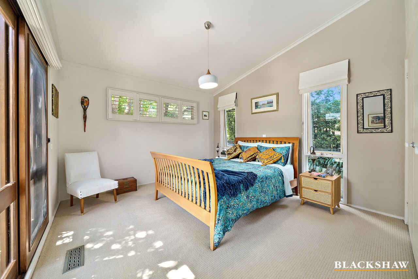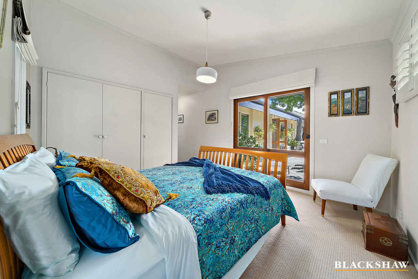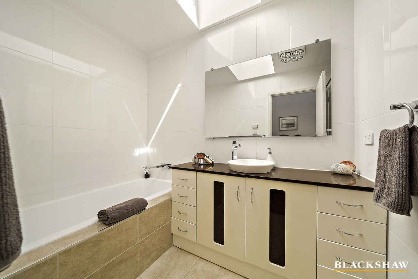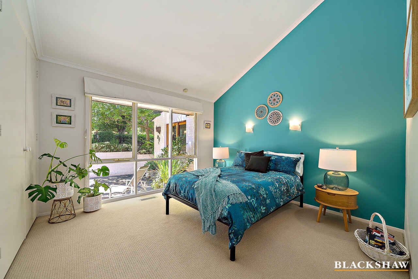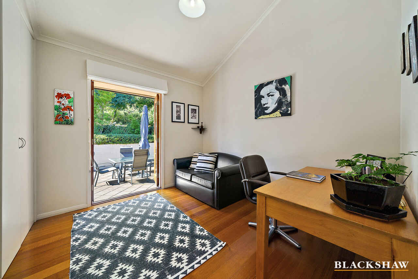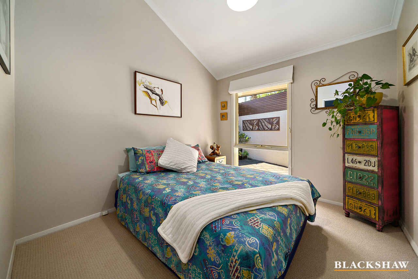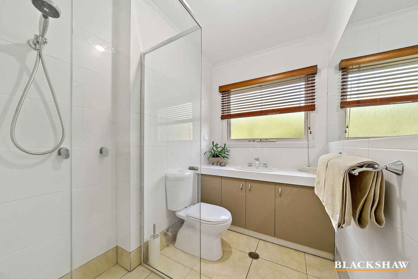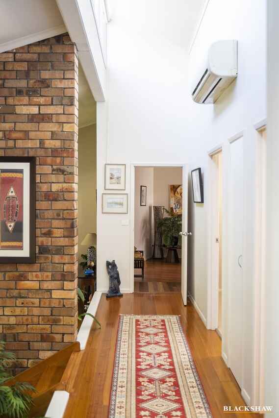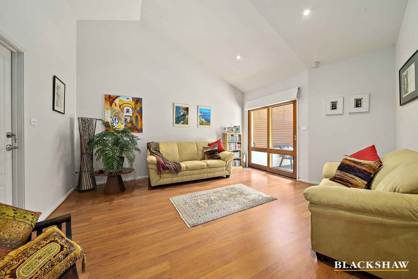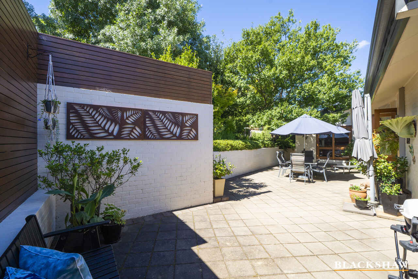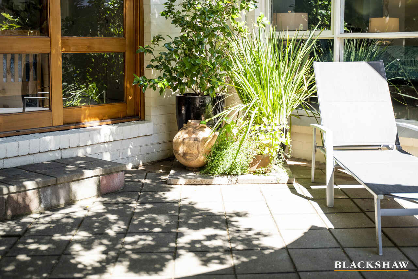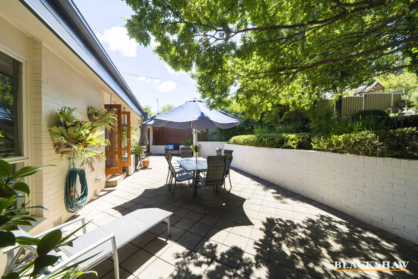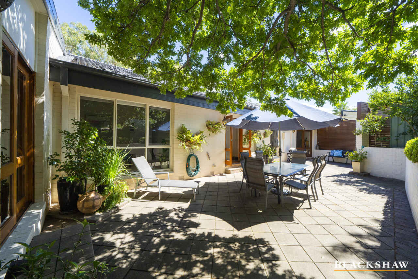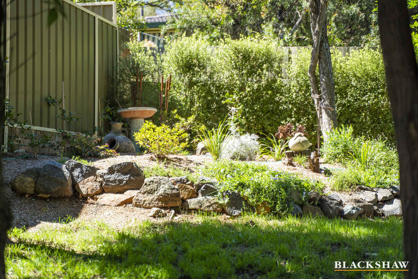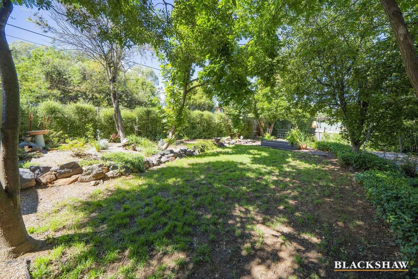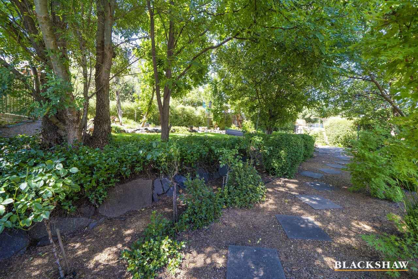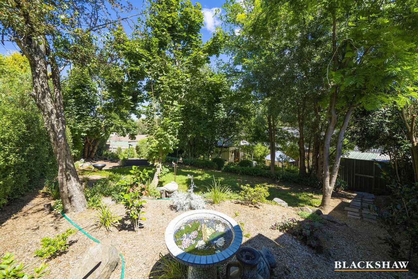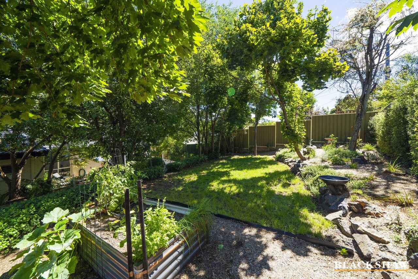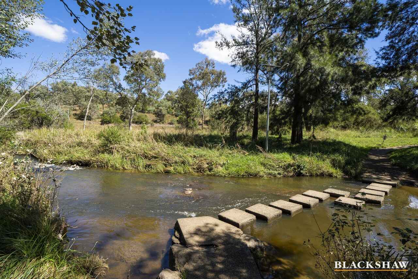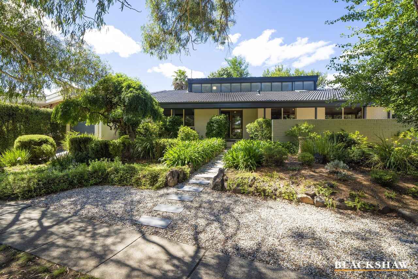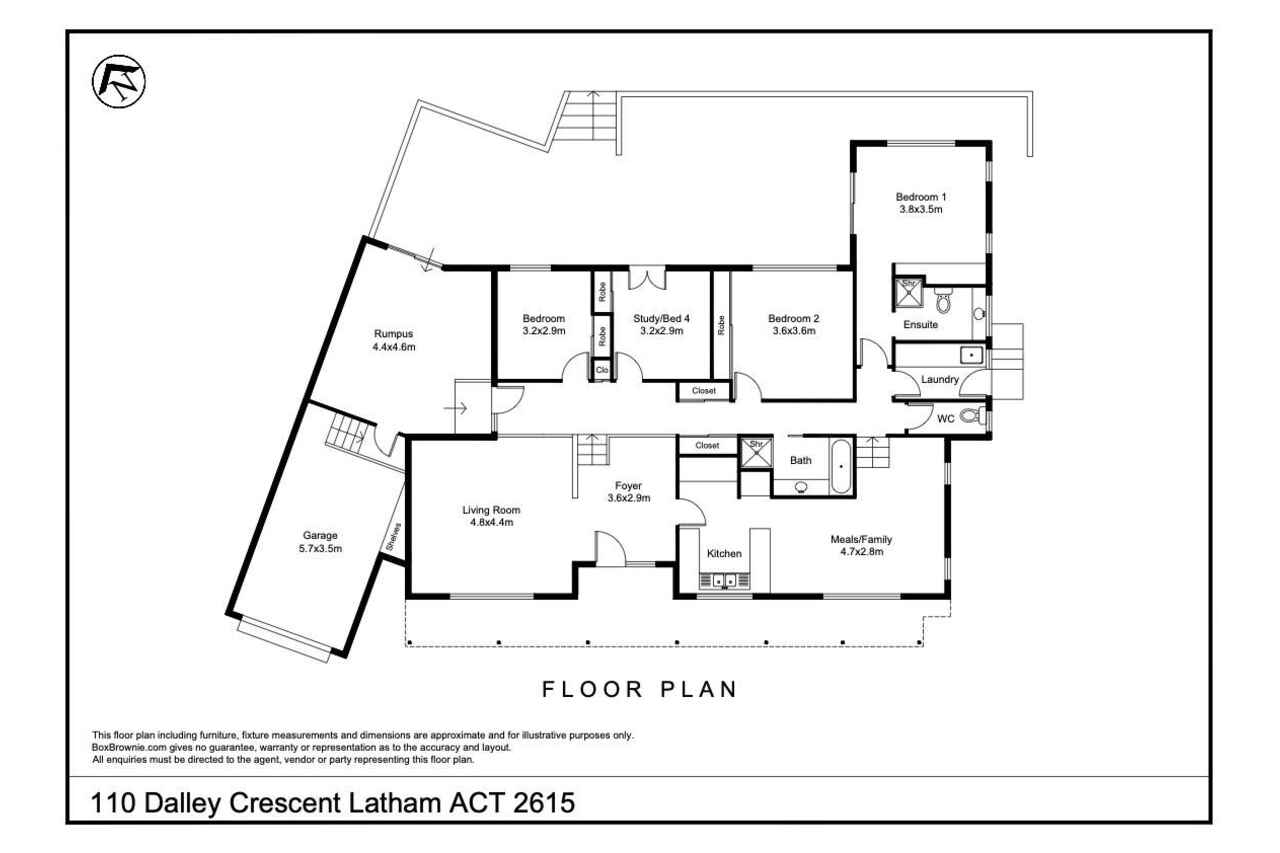Rural lifestyle with city convenience
Sold
Location
110 Dalley Crescent
Latham ACT 2615
Details
4
2
1
EER: 2.0
House
Auction Thursday, 31 Mar 06:00 PM On site
Land area: | 826 sqm (approx) |
Building size: | 212 sqm (approx) |
This lovingly crafted and meticulously maintained home, is perched on the high side of the street with exquisite views to Umbagong District Park, awaiting a new family to thrive within this enviable location.
Upon entry, you are immediately enthralled by the natural light and sense of space enhanced by the raked ceiling and highline windows.
The lower level of this split-level design hosts the formal lounge, meals/family room, and the spacious, fully renovated kitchen. Each of these functional living spaces offer views through the front gardens to the adjacent Umbagong District Park.
The chef of the family will flourish in the superbly appointed kitchen complete with stainless steel appliances, gas cooking, dishwasher, and a large amount of bench space on which to prepare and serve your creations or enjoy as a casual dining space.
The upper level of the floor plan provides a rumpus room (ideal for guest quarters, the growing family or home office), three bedrooms, the renovated main bathroom, and the master bedroom with modernised ensuite. The rumpus room, bedroom four & the master suite all flow out to the sun-drenched, private outdoor entertaining area surrounded by lush established gardens.
Beyond the home itself, the Umbogong District Park awaits with cycle and walking paths, bird watching & nature photography opportunities, playgrounds for the youthful, picnic areas and BBQ's. Open your front door and explore!
Located a short distance from schools catering for all age groups, the ever-expanding Kippax shopping precinct, and the Belconnen Town Centre, it's easy to see why Latham is rapidly increasing in popularity. To truly appreciate this exceptional opportunity, organise your inspection today. You won't be disappointed.
Key features:
- House Size: 212m approx. (Living: 192m2, Garage; 20m2)
- Block Size: 826m2
- Raked ceilings and highline windows
- Fully renovated kitchen with stone benchtops
- Segregated master suite with modernised ensuite
- Three separate living areas – ideal for the growing family
- Renovated main bathroom
- Ducted gas heating
- Split system inverters – heating and cooling
- Private and established gardens
- Spacious paved outdoor entertaining area
Read MoreUpon entry, you are immediately enthralled by the natural light and sense of space enhanced by the raked ceiling and highline windows.
The lower level of this split-level design hosts the formal lounge, meals/family room, and the spacious, fully renovated kitchen. Each of these functional living spaces offer views through the front gardens to the adjacent Umbagong District Park.
The chef of the family will flourish in the superbly appointed kitchen complete with stainless steel appliances, gas cooking, dishwasher, and a large amount of bench space on which to prepare and serve your creations or enjoy as a casual dining space.
The upper level of the floor plan provides a rumpus room (ideal for guest quarters, the growing family or home office), three bedrooms, the renovated main bathroom, and the master bedroom with modernised ensuite. The rumpus room, bedroom four & the master suite all flow out to the sun-drenched, private outdoor entertaining area surrounded by lush established gardens.
Beyond the home itself, the Umbogong District Park awaits with cycle and walking paths, bird watching & nature photography opportunities, playgrounds for the youthful, picnic areas and BBQ's. Open your front door and explore!
Located a short distance from schools catering for all age groups, the ever-expanding Kippax shopping precinct, and the Belconnen Town Centre, it's easy to see why Latham is rapidly increasing in popularity. To truly appreciate this exceptional opportunity, organise your inspection today. You won't be disappointed.
Key features:
- House Size: 212m approx. (Living: 192m2, Garage; 20m2)
- Block Size: 826m2
- Raked ceilings and highline windows
- Fully renovated kitchen with stone benchtops
- Segregated master suite with modernised ensuite
- Three separate living areas – ideal for the growing family
- Renovated main bathroom
- Ducted gas heating
- Split system inverters – heating and cooling
- Private and established gardens
- Spacious paved outdoor entertaining area
Inspect
Contact agent
Listing agent
This lovingly crafted and meticulously maintained home, is perched on the high side of the street with exquisite views to Umbagong District Park, awaiting a new family to thrive within this enviable location.
Upon entry, you are immediately enthralled by the natural light and sense of space enhanced by the raked ceiling and highline windows.
The lower level of this split-level design hosts the formal lounge, meals/family room, and the spacious, fully renovated kitchen. Each of these functional living spaces offer views through the front gardens to the adjacent Umbagong District Park.
The chef of the family will flourish in the superbly appointed kitchen complete with stainless steel appliances, gas cooking, dishwasher, and a large amount of bench space on which to prepare and serve your creations or enjoy as a casual dining space.
The upper level of the floor plan provides a rumpus room (ideal for guest quarters, the growing family or home office), three bedrooms, the renovated main bathroom, and the master bedroom with modernised ensuite. The rumpus room, bedroom four & the master suite all flow out to the sun-drenched, private outdoor entertaining area surrounded by lush established gardens.
Beyond the home itself, the Umbogong District Park awaits with cycle and walking paths, bird watching & nature photography opportunities, playgrounds for the youthful, picnic areas and BBQ's. Open your front door and explore!
Located a short distance from schools catering for all age groups, the ever-expanding Kippax shopping precinct, and the Belconnen Town Centre, it's easy to see why Latham is rapidly increasing in popularity. To truly appreciate this exceptional opportunity, organise your inspection today. You won't be disappointed.
Key features:
- House Size: 212m approx. (Living: 192m2, Garage; 20m2)
- Block Size: 826m2
- Raked ceilings and highline windows
- Fully renovated kitchen with stone benchtops
- Segregated master suite with modernised ensuite
- Three separate living areas – ideal for the growing family
- Renovated main bathroom
- Ducted gas heating
- Split system inverters – heating and cooling
- Private and established gardens
- Spacious paved outdoor entertaining area
Read MoreUpon entry, you are immediately enthralled by the natural light and sense of space enhanced by the raked ceiling and highline windows.
The lower level of this split-level design hosts the formal lounge, meals/family room, and the spacious, fully renovated kitchen. Each of these functional living spaces offer views through the front gardens to the adjacent Umbagong District Park.
The chef of the family will flourish in the superbly appointed kitchen complete with stainless steel appliances, gas cooking, dishwasher, and a large amount of bench space on which to prepare and serve your creations or enjoy as a casual dining space.
The upper level of the floor plan provides a rumpus room (ideal for guest quarters, the growing family or home office), three bedrooms, the renovated main bathroom, and the master bedroom with modernised ensuite. The rumpus room, bedroom four & the master suite all flow out to the sun-drenched, private outdoor entertaining area surrounded by lush established gardens.
Beyond the home itself, the Umbogong District Park awaits with cycle and walking paths, bird watching & nature photography opportunities, playgrounds for the youthful, picnic areas and BBQ's. Open your front door and explore!
Located a short distance from schools catering for all age groups, the ever-expanding Kippax shopping precinct, and the Belconnen Town Centre, it's easy to see why Latham is rapidly increasing in popularity. To truly appreciate this exceptional opportunity, organise your inspection today. You won't be disappointed.
Key features:
- House Size: 212m approx. (Living: 192m2, Garage; 20m2)
- Block Size: 826m2
- Raked ceilings and highline windows
- Fully renovated kitchen with stone benchtops
- Segregated master suite with modernised ensuite
- Three separate living areas – ideal for the growing family
- Renovated main bathroom
- Ducted gas heating
- Split system inverters – heating and cooling
- Private and established gardens
- Spacious paved outdoor entertaining area
Location
110 Dalley Crescent
Latham ACT 2615
Details
4
2
1
EER: 2.0
House
Auction Thursday, 31 Mar 06:00 PM On site
Land area: | 826 sqm (approx) |
Building size: | 212 sqm (approx) |
This lovingly crafted and meticulously maintained home, is perched on the high side of the street with exquisite views to Umbagong District Park, awaiting a new family to thrive within this enviable location.
Upon entry, you are immediately enthralled by the natural light and sense of space enhanced by the raked ceiling and highline windows.
The lower level of this split-level design hosts the formal lounge, meals/family room, and the spacious, fully renovated kitchen. Each of these functional living spaces offer views through the front gardens to the adjacent Umbagong District Park.
The chef of the family will flourish in the superbly appointed kitchen complete with stainless steel appliances, gas cooking, dishwasher, and a large amount of bench space on which to prepare and serve your creations or enjoy as a casual dining space.
The upper level of the floor plan provides a rumpus room (ideal for guest quarters, the growing family or home office), three bedrooms, the renovated main bathroom, and the master bedroom with modernised ensuite. The rumpus room, bedroom four & the master suite all flow out to the sun-drenched, private outdoor entertaining area surrounded by lush established gardens.
Beyond the home itself, the Umbogong District Park awaits with cycle and walking paths, bird watching & nature photography opportunities, playgrounds for the youthful, picnic areas and BBQ's. Open your front door and explore!
Located a short distance from schools catering for all age groups, the ever-expanding Kippax shopping precinct, and the Belconnen Town Centre, it's easy to see why Latham is rapidly increasing in popularity. To truly appreciate this exceptional opportunity, organise your inspection today. You won't be disappointed.
Key features:
- House Size: 212m approx. (Living: 192m2, Garage; 20m2)
- Block Size: 826m2
- Raked ceilings and highline windows
- Fully renovated kitchen with stone benchtops
- Segregated master suite with modernised ensuite
- Three separate living areas – ideal for the growing family
- Renovated main bathroom
- Ducted gas heating
- Split system inverters – heating and cooling
- Private and established gardens
- Spacious paved outdoor entertaining area
Read MoreUpon entry, you are immediately enthralled by the natural light and sense of space enhanced by the raked ceiling and highline windows.
The lower level of this split-level design hosts the formal lounge, meals/family room, and the spacious, fully renovated kitchen. Each of these functional living spaces offer views through the front gardens to the adjacent Umbagong District Park.
The chef of the family will flourish in the superbly appointed kitchen complete with stainless steel appliances, gas cooking, dishwasher, and a large amount of bench space on which to prepare and serve your creations or enjoy as a casual dining space.
The upper level of the floor plan provides a rumpus room (ideal for guest quarters, the growing family or home office), three bedrooms, the renovated main bathroom, and the master bedroom with modernised ensuite. The rumpus room, bedroom four & the master suite all flow out to the sun-drenched, private outdoor entertaining area surrounded by lush established gardens.
Beyond the home itself, the Umbogong District Park awaits with cycle and walking paths, bird watching & nature photography opportunities, playgrounds for the youthful, picnic areas and BBQ's. Open your front door and explore!
Located a short distance from schools catering for all age groups, the ever-expanding Kippax shopping precinct, and the Belconnen Town Centre, it's easy to see why Latham is rapidly increasing in popularity. To truly appreciate this exceptional opportunity, organise your inspection today. You won't be disappointed.
Key features:
- House Size: 212m approx. (Living: 192m2, Garage; 20m2)
- Block Size: 826m2
- Raked ceilings and highline windows
- Fully renovated kitchen with stone benchtops
- Segregated master suite with modernised ensuite
- Three separate living areas – ideal for the growing family
- Renovated main bathroom
- Ducted gas heating
- Split system inverters – heating and cooling
- Private and established gardens
- Spacious paved outdoor entertaining area
Inspect
Contact agent


