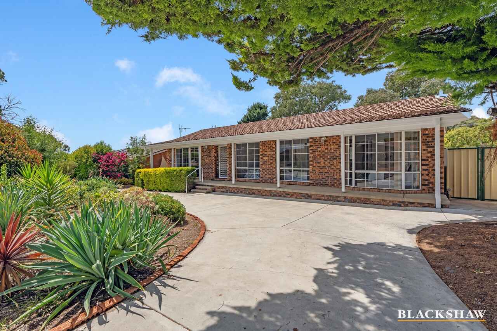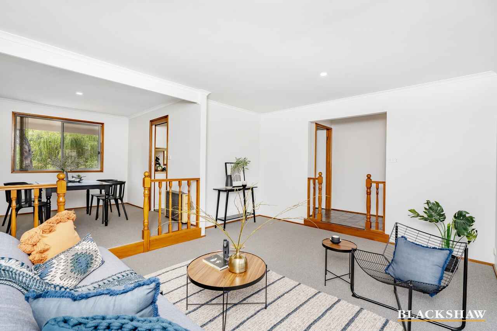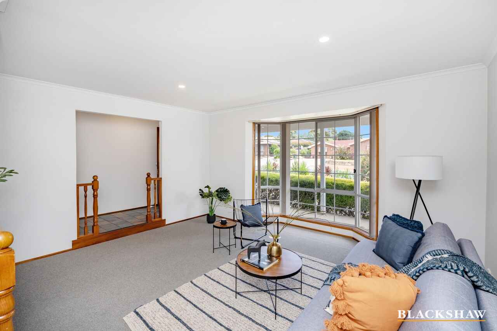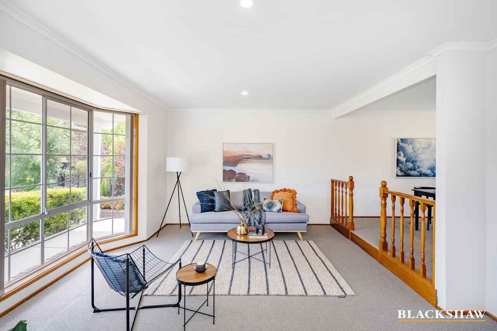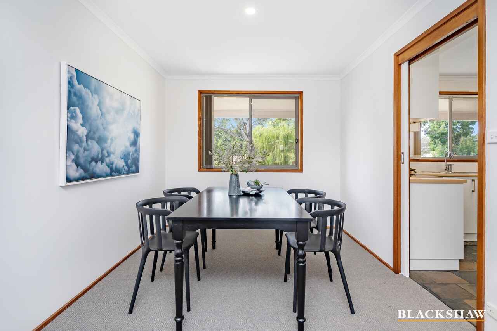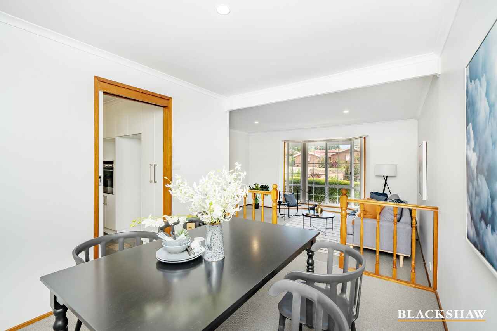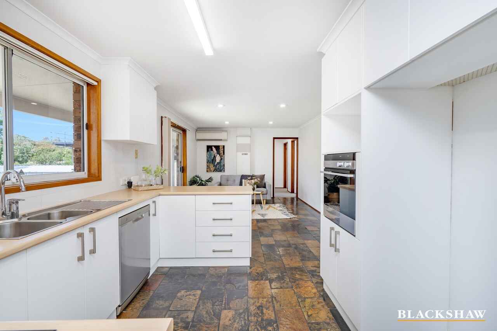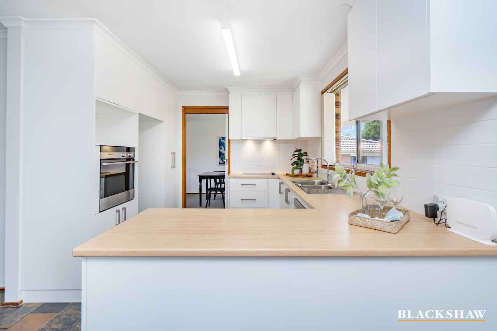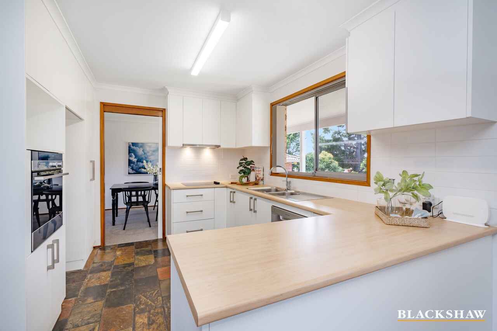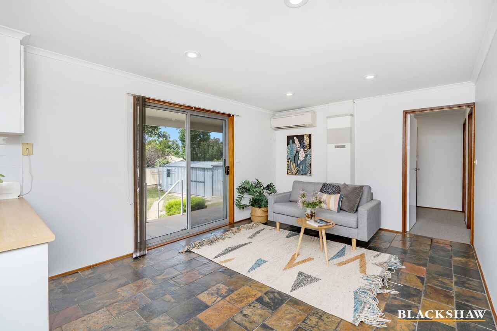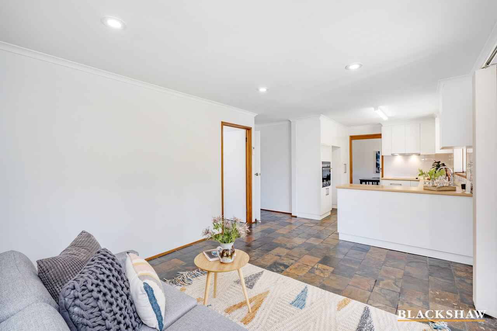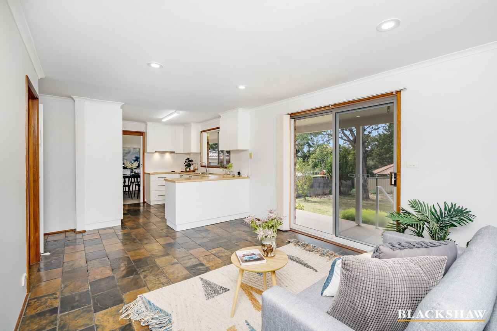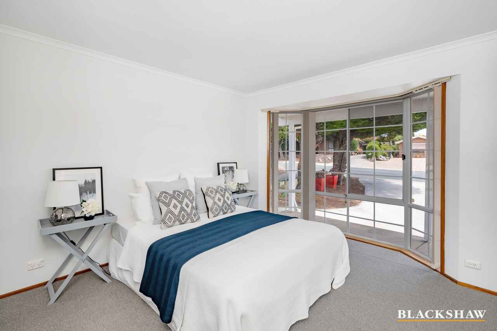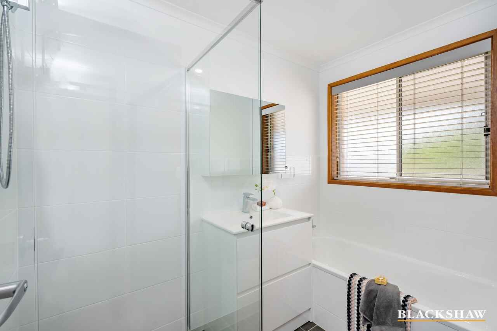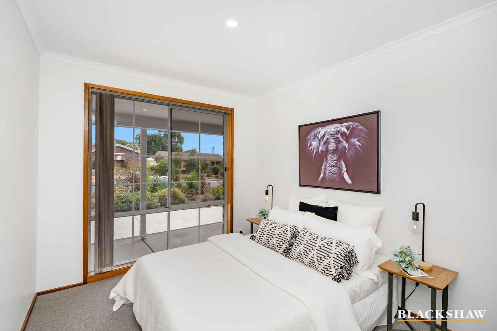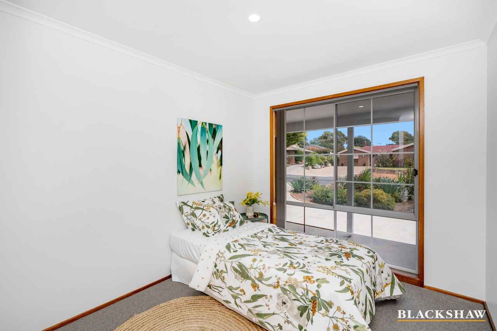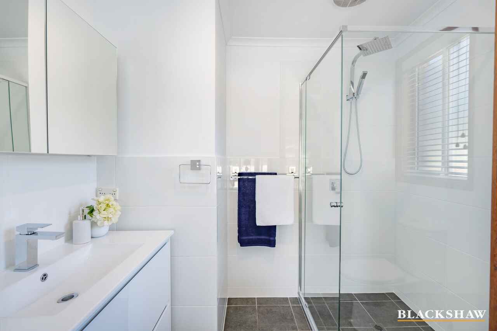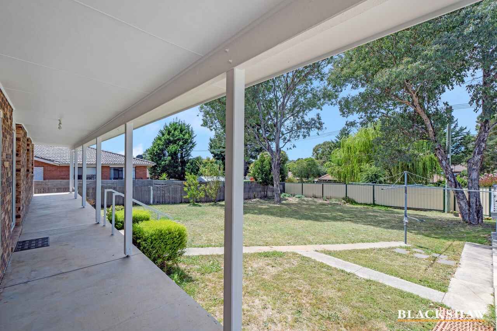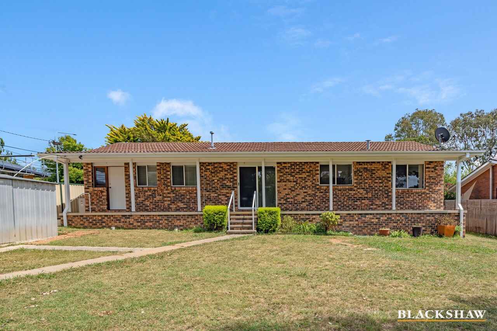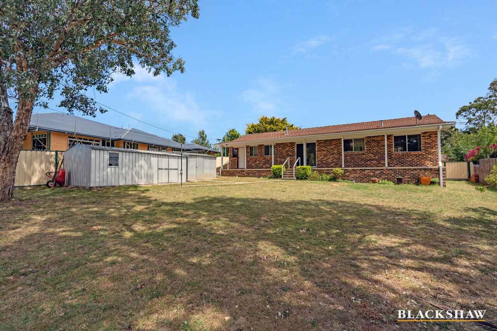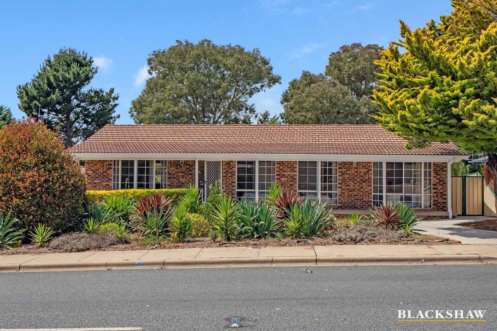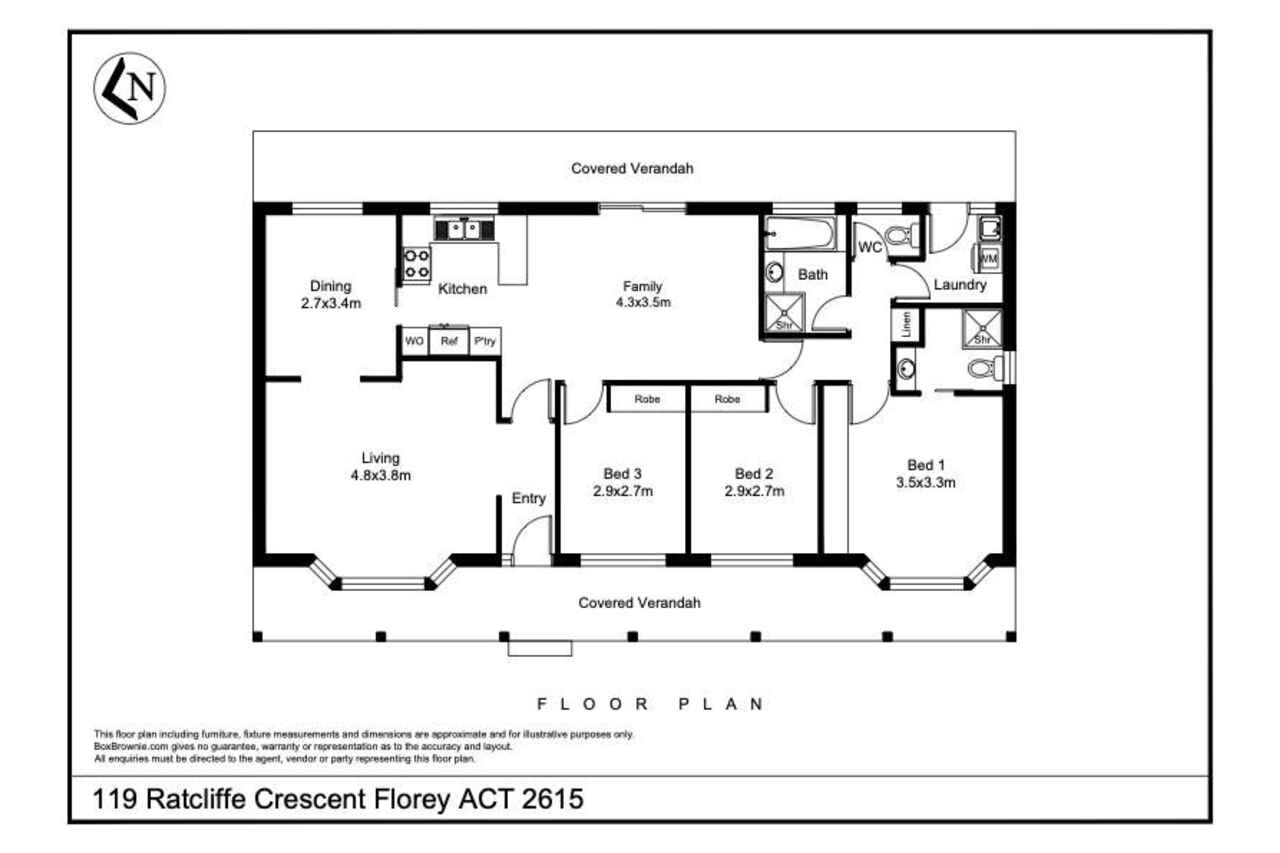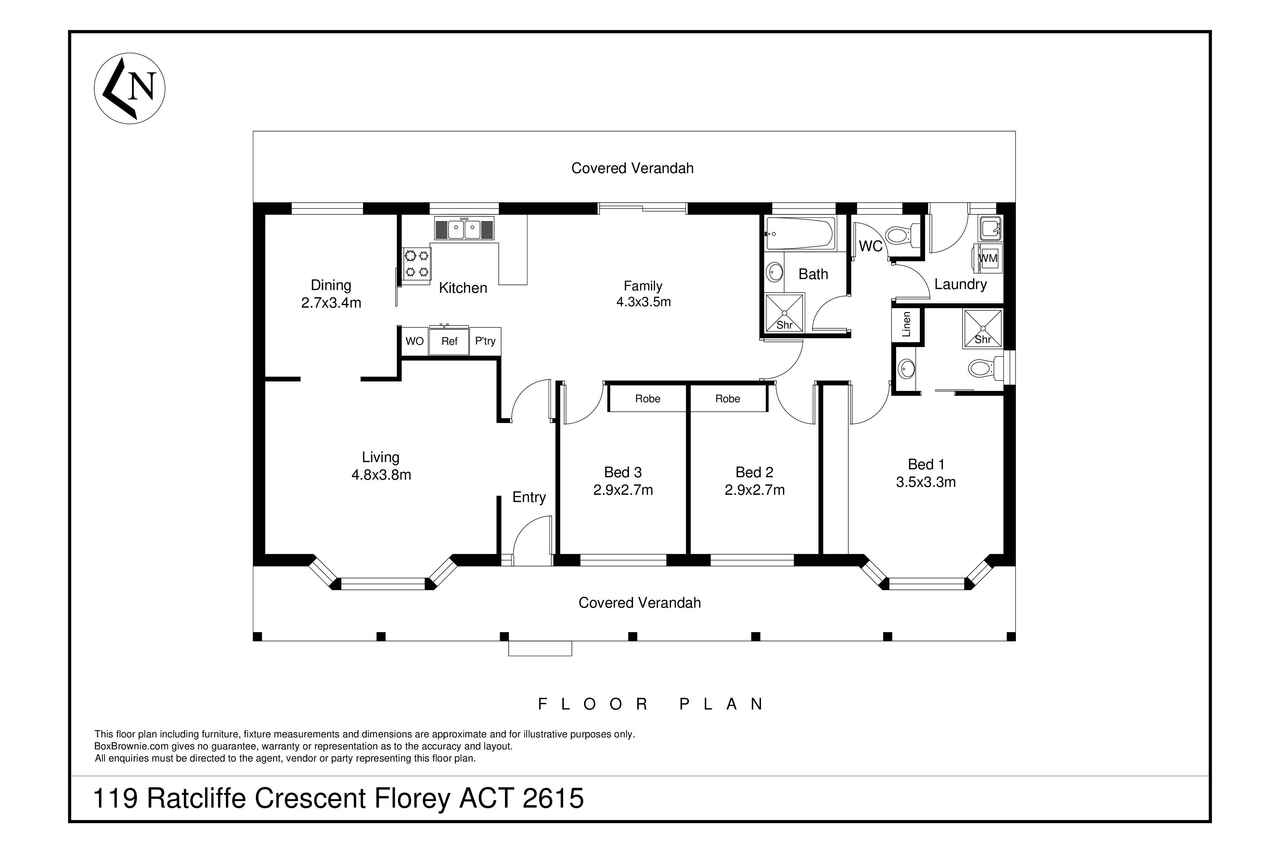Modern Marvel in Enviable Location
Sold
Location
119 Ratcliffe Crescent
Florey ACT 2615
Details
3
2
EER: 2.0
House
Auction Sunday, 20 Mar 11:30 AM On site
Land area: | 782 sqm (approx) |
Building size: | 125 sqm (approx) |
Don't be fooled by the classically charming front facade which exudes street appeal, 119 Ratcliffe Crescent is fully updated, fresh on the market and just waiting for a fresh set of new faces to call this gorgeous spot home. First home buyers, downsizers, investors this home has something for everyone!
The front verandah, ideal for having a drink or two as you watch the sun set, welcomes you into the home in style. The slightly sunken lounge room provides a formal space to entertain family and friends, overlooked by the conveniently placed dining room for the feasts you will all no doubt enjoy. Bay windows here broaden the living space, creating a light-filled architectural experience that gives the home a classic, airy design.
The kitchen is modernized with updated appliances, and truly brings the home together, connecting the dining, family room and backyard in one central hub. The second living room provides space for kids to play while you can relax and enjoy the rest of what this home has to offer.
The three bedrooms are situated in their own wing of the home, each with built-in robes and the master serviced by an ensuite. Again, bay windows in the master really open the room up and distinguish the home as such a unique offering. The distinction between the living areas and bedrooms feels natural, while still giving that segregation between private and public spaces. Both the main bathroom and ensuite are fully renovated and ready for you to move in and enjoy!
Outside, another covered verandah gives you an impressive outlook over the backyard which is simple, easy to maintain and perfect for the kids to run around in. Soccer, cricket, footy - this backyard is fantastic for any aspiring young sportspeople and provides a great space to enjoy sunny afternoons.
The location on offer is incredible as well. Just down the road from the local Florey shops, a short drive to Westfield Belconnen, and with quality local schools all around, the convenience and amenities on offer cannot be overstated.
Turn-key ready and waiting, this opportunity in the heart of Belconnen isn't something to be missed. Secure your future fashionably with this lovely Florey home and inspect now!
Features:
Renovated bathroom
Renovated ensuite
Modernized kitchen
Gas wall furnace
Split system to family room
New carpets throughout
Freshly painted throughout
Fisher & paykel oven
Euromaid electric cooktop
Led lights installed throughout the home
Feature bay windows to the lounge room & master bedroom
Slightly sunken lounge room
Large rear yard - plenty of scope for outdoor entertaining or extensions
2 x large garden sheds
Double gate side access to rear yard
1 minute to Florey shops, 4 minutes to Westfield Belconnen
Property Details:
Built: 1986
Living: 125m2
Block size: 782m2
Rates: $3152.58
Land Tax: $4682.00
Block 15 , Section 163
Read MoreThe front verandah, ideal for having a drink or two as you watch the sun set, welcomes you into the home in style. The slightly sunken lounge room provides a formal space to entertain family and friends, overlooked by the conveniently placed dining room for the feasts you will all no doubt enjoy. Bay windows here broaden the living space, creating a light-filled architectural experience that gives the home a classic, airy design.
The kitchen is modernized with updated appliances, and truly brings the home together, connecting the dining, family room and backyard in one central hub. The second living room provides space for kids to play while you can relax and enjoy the rest of what this home has to offer.
The three bedrooms are situated in their own wing of the home, each with built-in robes and the master serviced by an ensuite. Again, bay windows in the master really open the room up and distinguish the home as such a unique offering. The distinction between the living areas and bedrooms feels natural, while still giving that segregation between private and public spaces. Both the main bathroom and ensuite are fully renovated and ready for you to move in and enjoy!
Outside, another covered verandah gives you an impressive outlook over the backyard which is simple, easy to maintain and perfect for the kids to run around in. Soccer, cricket, footy - this backyard is fantastic for any aspiring young sportspeople and provides a great space to enjoy sunny afternoons.
The location on offer is incredible as well. Just down the road from the local Florey shops, a short drive to Westfield Belconnen, and with quality local schools all around, the convenience and amenities on offer cannot be overstated.
Turn-key ready and waiting, this opportunity in the heart of Belconnen isn't something to be missed. Secure your future fashionably with this lovely Florey home and inspect now!
Features:
Renovated bathroom
Renovated ensuite
Modernized kitchen
Gas wall furnace
Split system to family room
New carpets throughout
Freshly painted throughout
Fisher & paykel oven
Euromaid electric cooktop
Led lights installed throughout the home
Feature bay windows to the lounge room & master bedroom
Slightly sunken lounge room
Large rear yard - plenty of scope for outdoor entertaining or extensions
2 x large garden sheds
Double gate side access to rear yard
1 minute to Florey shops, 4 minutes to Westfield Belconnen
Property Details:
Built: 1986
Living: 125m2
Block size: 782m2
Rates: $3152.58
Land Tax: $4682.00
Block 15 , Section 163
Inspect
Contact agent
Listing agent
Don't be fooled by the classically charming front facade which exudes street appeal, 119 Ratcliffe Crescent is fully updated, fresh on the market and just waiting for a fresh set of new faces to call this gorgeous spot home. First home buyers, downsizers, investors this home has something for everyone!
The front verandah, ideal for having a drink or two as you watch the sun set, welcomes you into the home in style. The slightly sunken lounge room provides a formal space to entertain family and friends, overlooked by the conveniently placed dining room for the feasts you will all no doubt enjoy. Bay windows here broaden the living space, creating a light-filled architectural experience that gives the home a classic, airy design.
The kitchen is modernized with updated appliances, and truly brings the home together, connecting the dining, family room and backyard in one central hub. The second living room provides space for kids to play while you can relax and enjoy the rest of what this home has to offer.
The three bedrooms are situated in their own wing of the home, each with built-in robes and the master serviced by an ensuite. Again, bay windows in the master really open the room up and distinguish the home as such a unique offering. The distinction between the living areas and bedrooms feels natural, while still giving that segregation between private and public spaces. Both the main bathroom and ensuite are fully renovated and ready for you to move in and enjoy!
Outside, another covered verandah gives you an impressive outlook over the backyard which is simple, easy to maintain and perfect for the kids to run around in. Soccer, cricket, footy - this backyard is fantastic for any aspiring young sportspeople and provides a great space to enjoy sunny afternoons.
The location on offer is incredible as well. Just down the road from the local Florey shops, a short drive to Westfield Belconnen, and with quality local schools all around, the convenience and amenities on offer cannot be overstated.
Turn-key ready and waiting, this opportunity in the heart of Belconnen isn't something to be missed. Secure your future fashionably with this lovely Florey home and inspect now!
Features:
Renovated bathroom
Renovated ensuite
Modernized kitchen
Gas wall furnace
Split system to family room
New carpets throughout
Freshly painted throughout
Fisher & paykel oven
Euromaid electric cooktop
Led lights installed throughout the home
Feature bay windows to the lounge room & master bedroom
Slightly sunken lounge room
Large rear yard - plenty of scope for outdoor entertaining or extensions
2 x large garden sheds
Double gate side access to rear yard
1 minute to Florey shops, 4 minutes to Westfield Belconnen
Property Details:
Built: 1986
Living: 125m2
Block size: 782m2
Rates: $3152.58
Land Tax: $4682.00
Block 15 , Section 163
Read MoreThe front verandah, ideal for having a drink or two as you watch the sun set, welcomes you into the home in style. The slightly sunken lounge room provides a formal space to entertain family and friends, overlooked by the conveniently placed dining room for the feasts you will all no doubt enjoy. Bay windows here broaden the living space, creating a light-filled architectural experience that gives the home a classic, airy design.
The kitchen is modernized with updated appliances, and truly brings the home together, connecting the dining, family room and backyard in one central hub. The second living room provides space for kids to play while you can relax and enjoy the rest of what this home has to offer.
The three bedrooms are situated in their own wing of the home, each with built-in robes and the master serviced by an ensuite. Again, bay windows in the master really open the room up and distinguish the home as such a unique offering. The distinction between the living areas and bedrooms feels natural, while still giving that segregation between private and public spaces. Both the main bathroom and ensuite are fully renovated and ready for you to move in and enjoy!
Outside, another covered verandah gives you an impressive outlook over the backyard which is simple, easy to maintain and perfect for the kids to run around in. Soccer, cricket, footy - this backyard is fantastic for any aspiring young sportspeople and provides a great space to enjoy sunny afternoons.
The location on offer is incredible as well. Just down the road from the local Florey shops, a short drive to Westfield Belconnen, and with quality local schools all around, the convenience and amenities on offer cannot be overstated.
Turn-key ready and waiting, this opportunity in the heart of Belconnen isn't something to be missed. Secure your future fashionably with this lovely Florey home and inspect now!
Features:
Renovated bathroom
Renovated ensuite
Modernized kitchen
Gas wall furnace
Split system to family room
New carpets throughout
Freshly painted throughout
Fisher & paykel oven
Euromaid electric cooktop
Led lights installed throughout the home
Feature bay windows to the lounge room & master bedroom
Slightly sunken lounge room
Large rear yard - plenty of scope for outdoor entertaining or extensions
2 x large garden sheds
Double gate side access to rear yard
1 minute to Florey shops, 4 minutes to Westfield Belconnen
Property Details:
Built: 1986
Living: 125m2
Block size: 782m2
Rates: $3152.58
Land Tax: $4682.00
Block 15 , Section 163
Location
119 Ratcliffe Crescent
Florey ACT 2615
Details
3
2
EER: 2.0
House
Auction Sunday, 20 Mar 11:30 AM On site
Land area: | 782 sqm (approx) |
Building size: | 125 sqm (approx) |
Don't be fooled by the classically charming front facade which exudes street appeal, 119 Ratcliffe Crescent is fully updated, fresh on the market and just waiting for a fresh set of new faces to call this gorgeous spot home. First home buyers, downsizers, investors this home has something for everyone!
The front verandah, ideal for having a drink or two as you watch the sun set, welcomes you into the home in style. The slightly sunken lounge room provides a formal space to entertain family and friends, overlooked by the conveniently placed dining room for the feasts you will all no doubt enjoy. Bay windows here broaden the living space, creating a light-filled architectural experience that gives the home a classic, airy design.
The kitchen is modernized with updated appliances, and truly brings the home together, connecting the dining, family room and backyard in one central hub. The second living room provides space for kids to play while you can relax and enjoy the rest of what this home has to offer.
The three bedrooms are situated in their own wing of the home, each with built-in robes and the master serviced by an ensuite. Again, bay windows in the master really open the room up and distinguish the home as such a unique offering. The distinction between the living areas and bedrooms feels natural, while still giving that segregation between private and public spaces. Both the main bathroom and ensuite are fully renovated and ready for you to move in and enjoy!
Outside, another covered verandah gives you an impressive outlook over the backyard which is simple, easy to maintain and perfect for the kids to run around in. Soccer, cricket, footy - this backyard is fantastic for any aspiring young sportspeople and provides a great space to enjoy sunny afternoons.
The location on offer is incredible as well. Just down the road from the local Florey shops, a short drive to Westfield Belconnen, and with quality local schools all around, the convenience and amenities on offer cannot be overstated.
Turn-key ready and waiting, this opportunity in the heart of Belconnen isn't something to be missed. Secure your future fashionably with this lovely Florey home and inspect now!
Features:
Renovated bathroom
Renovated ensuite
Modernized kitchen
Gas wall furnace
Split system to family room
New carpets throughout
Freshly painted throughout
Fisher & paykel oven
Euromaid electric cooktop
Led lights installed throughout the home
Feature bay windows to the lounge room & master bedroom
Slightly sunken lounge room
Large rear yard - plenty of scope for outdoor entertaining or extensions
2 x large garden sheds
Double gate side access to rear yard
1 minute to Florey shops, 4 minutes to Westfield Belconnen
Property Details:
Built: 1986
Living: 125m2
Block size: 782m2
Rates: $3152.58
Land Tax: $4682.00
Block 15 , Section 163
Read MoreThe front verandah, ideal for having a drink or two as you watch the sun set, welcomes you into the home in style. The slightly sunken lounge room provides a formal space to entertain family and friends, overlooked by the conveniently placed dining room for the feasts you will all no doubt enjoy. Bay windows here broaden the living space, creating a light-filled architectural experience that gives the home a classic, airy design.
The kitchen is modernized with updated appliances, and truly brings the home together, connecting the dining, family room and backyard in one central hub. The second living room provides space for kids to play while you can relax and enjoy the rest of what this home has to offer.
The three bedrooms are situated in their own wing of the home, each with built-in robes and the master serviced by an ensuite. Again, bay windows in the master really open the room up and distinguish the home as such a unique offering. The distinction between the living areas and bedrooms feels natural, while still giving that segregation between private and public spaces. Both the main bathroom and ensuite are fully renovated and ready for you to move in and enjoy!
Outside, another covered verandah gives you an impressive outlook over the backyard which is simple, easy to maintain and perfect for the kids to run around in. Soccer, cricket, footy - this backyard is fantastic for any aspiring young sportspeople and provides a great space to enjoy sunny afternoons.
The location on offer is incredible as well. Just down the road from the local Florey shops, a short drive to Westfield Belconnen, and with quality local schools all around, the convenience and amenities on offer cannot be overstated.
Turn-key ready and waiting, this opportunity in the heart of Belconnen isn't something to be missed. Secure your future fashionably with this lovely Florey home and inspect now!
Features:
Renovated bathroom
Renovated ensuite
Modernized kitchen
Gas wall furnace
Split system to family room
New carpets throughout
Freshly painted throughout
Fisher & paykel oven
Euromaid electric cooktop
Led lights installed throughout the home
Feature bay windows to the lounge room & master bedroom
Slightly sunken lounge room
Large rear yard - plenty of scope for outdoor entertaining or extensions
2 x large garden sheds
Double gate side access to rear yard
1 minute to Florey shops, 4 minutes to Westfield Belconnen
Property Details:
Built: 1986
Living: 125m2
Block size: 782m2
Rates: $3152.58
Land Tax: $4682.00
Block 15 , Section 163
Inspect
Contact agent


